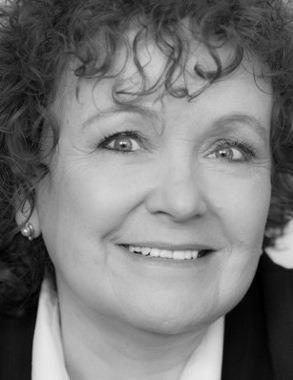409 33 Avenue Erickson, British Columbia V0B 1G1
$1,088,800
A Gardener’s & Grower’s Paradise on 2.67 Acres – Outdoor Living & Mountain Views Welcome to this private 2.67-acre retreat in Creston’s agricultural hub. Surrounded by trees, shrubs, and flowers, this 3-bedroom, 2.5-bathroom home blends comfort with natural beauty. The bright kitchen offers ample counter space, pantry, and upright freezer. Just off the kitchen, the spacious primary suite features a full ensuite. A cozy wood stove warms the main living area, while the upstairs sitting space offers relaxing views. Step outside to a 25' x 18' covered outdoor living area with built-in kitchen — perfect for entertaining while enjoying Skimmerhorn Mountain views. The gardens produce strawberries, raspberries, rhubarb, and blueberries, with room for a market garden or hobby farm. A small detached unit with garage is ideal for a home office, studio, or modest rental. Two separate outbuildings include a detached double garage and a heated, oversized shop — perfect for storage, projects, or extra income potential. A rare opportunity to enjoy space, self-sufficiency, and rural lifestyle just minutes from town. (id:27818)
Property Details
| MLS® Number | 10351091 |
| Property Type | Single Family |
| Neigbourhood | Creston |
| Amenities Near By | Airport, Park, Recreation, Schools |
| Community Features | Rural Setting, Rentals Allowed |
| Features | Private Setting, Central Island, Two Balconies |
| Parking Space Total | 3 |
| View Type | Mountain View |
Building
| Bathroom Total | 3 |
| Bedrooms Total | 3 |
| Appliances | Range, Refrigerator, Dishwasher, Dryer, Water Heater - Electric, Microwave, Washer |
| Architectural Style | Cottage |
| Basement Type | Crawl Space |
| Constructed Date | 2000 |
| Construction Style Attachment | Detached |
| Exterior Finish | Concrete, Stone, Vinyl Siding |
| Fire Protection | Controlled Entry, Security System |
| Fireplace Fuel | Wood |
| Fireplace Present | Yes |
| Fireplace Type | Conventional |
| Flooring Type | Carpeted, Ceramic Tile, Linoleum, Mixed Flooring, Wood, Slate |
| Heating Fuel | Wood |
| Heating Type | Forced Air, Stove |
| Roof Material | Asphalt Shingle |
| Roof Style | Unknown |
| Stories Total | 1 |
| Size Interior | 2494 Sqft |
| Type | House |
| Utility Water | Municipal Water |
Parking
| See Remarks | |
| Detached Garage | 3 |
| Other | |
| Oversize | |
| R V |
Land
| Access Type | Easy Access |
| Acreage | Yes |
| Land Amenities | Airport, Park, Recreation, Schools |
| Landscape Features | Landscaped, Underground Sprinkler |
| Sewer | Septic Tank |
| Size Irregular | 2.67 |
| Size Total | 2.67 Ac|1 - 5 Acres |
| Size Total Text | 2.67 Ac|1 - 5 Acres |
| Zoning Type | Agricultural |
Rooms
| Level | Type | Length | Width | Dimensions |
|---|---|---|---|---|
| Second Level | Recreation Room | 24'10'' x 15'8'' | ||
| Second Level | Full Bathroom | Measurements not available | ||
| Main Level | Kitchen | 10' x 10' | ||
| Main Level | Laundry Room | 9'9'' x 7'9'' | ||
| Main Level | Primary Bedroom | 15'4'' x 15'3'' | ||
| Main Level | 4pc Bathroom | Measurements not available | ||
| Main Level | Library | 8' x 13' | ||
| Main Level | Bedroom | 8' x 13' | ||
| Main Level | 5pc Bathroom | Measurements not available | ||
| Main Level | Foyer | 4'10'' x 8'9'' | ||
| Main Level | Primary Bedroom | 15'5'' x 10'7'' | ||
| Main Level | Living Room | 24'7'' x 21'3'' |
Utilities
| Cable | Available |
| Electricity | Available |
| Natural Gas | Available |
| Telephone | Available |
https://www.realtor.ca/real-estate/28425075/409-33-avenue-erickson-creston
Interested?
Contact us for more information

Georgette Jolin-Oberoi
Personal Real Estate Corporation
www.remax-littleoakrealty.com/

101 - 15955 Fraser Highway
Surrey, British Columbia V4N 0Y3
(778) 565-1397
littleoakrealty.com/


