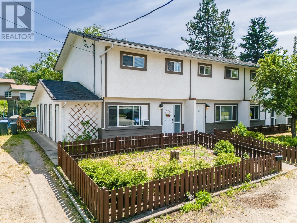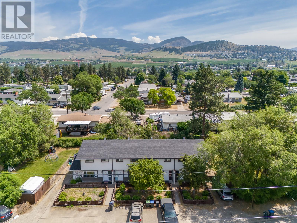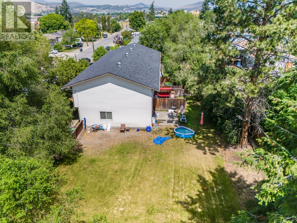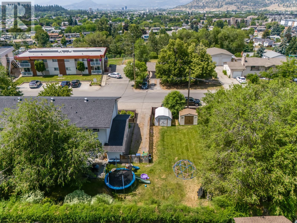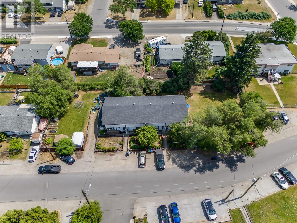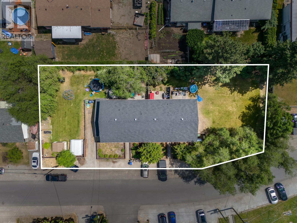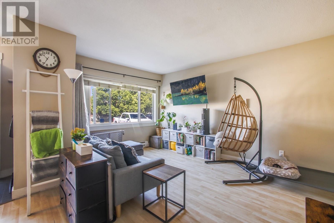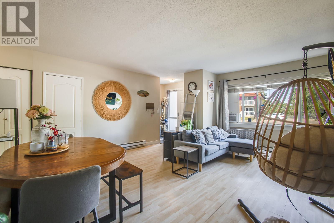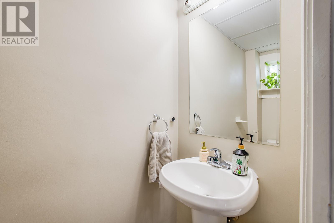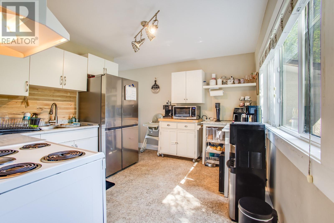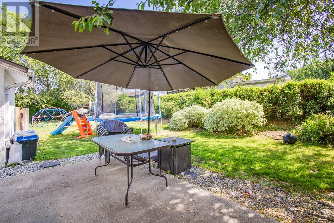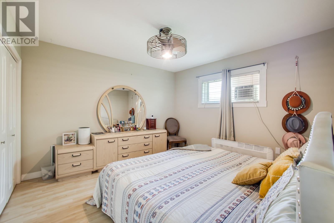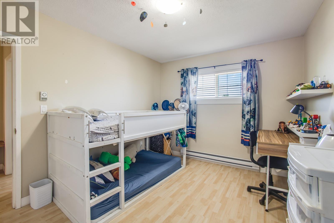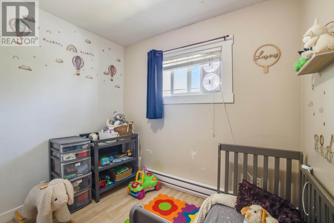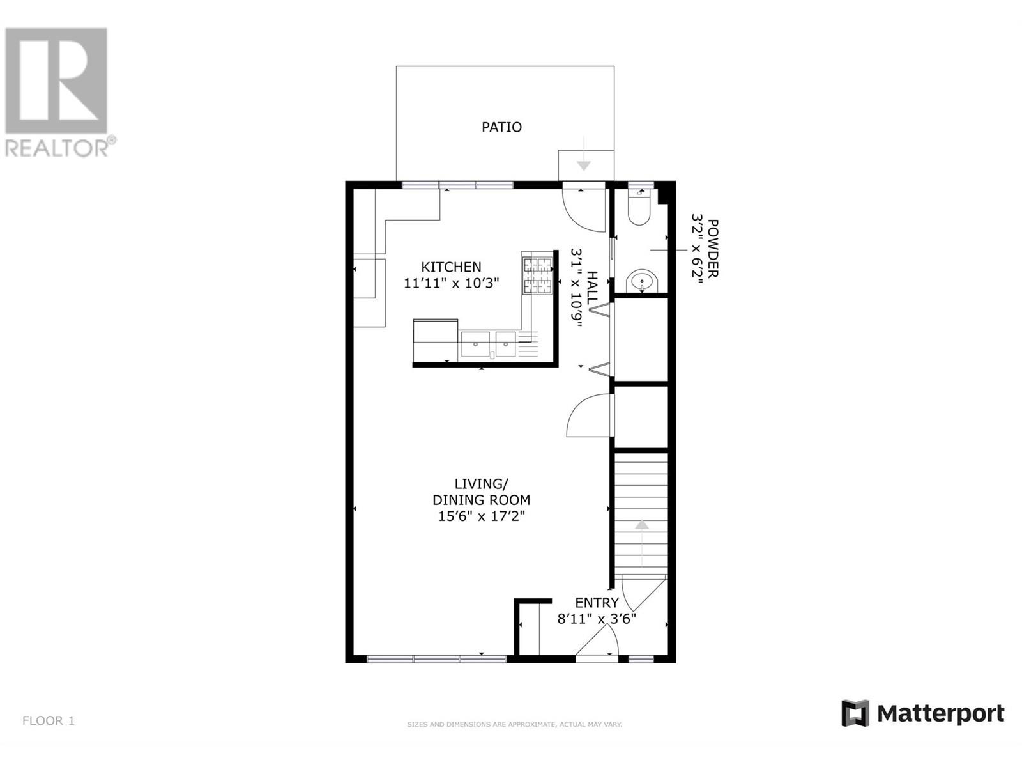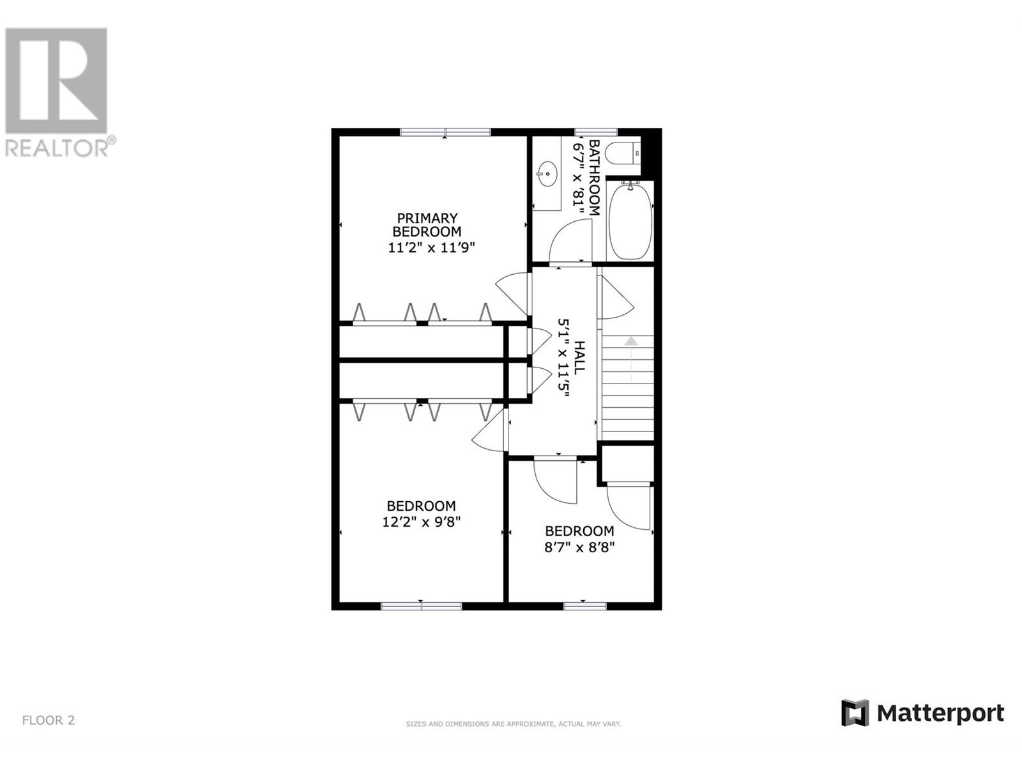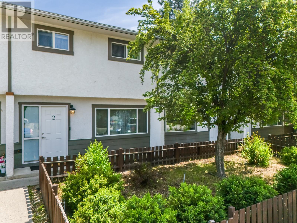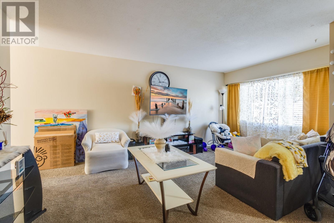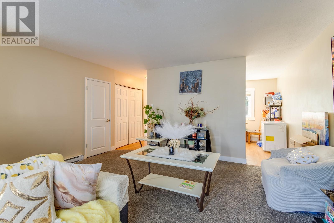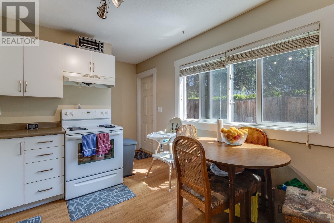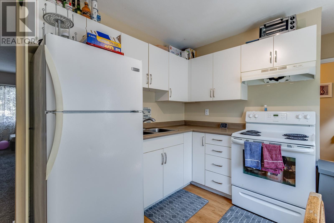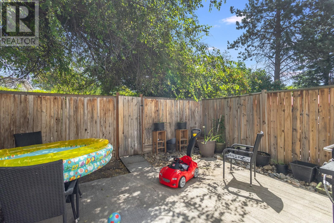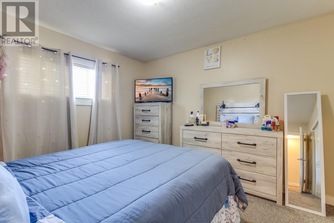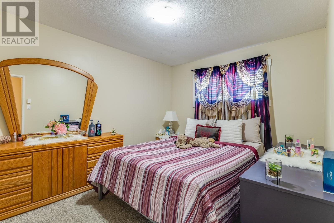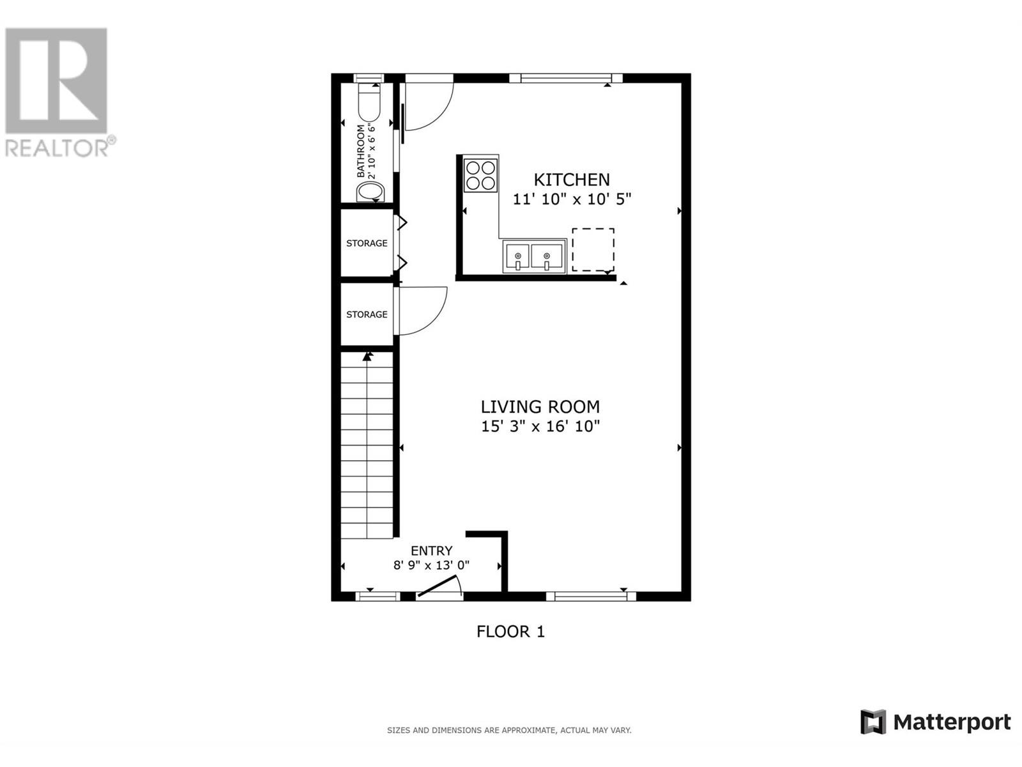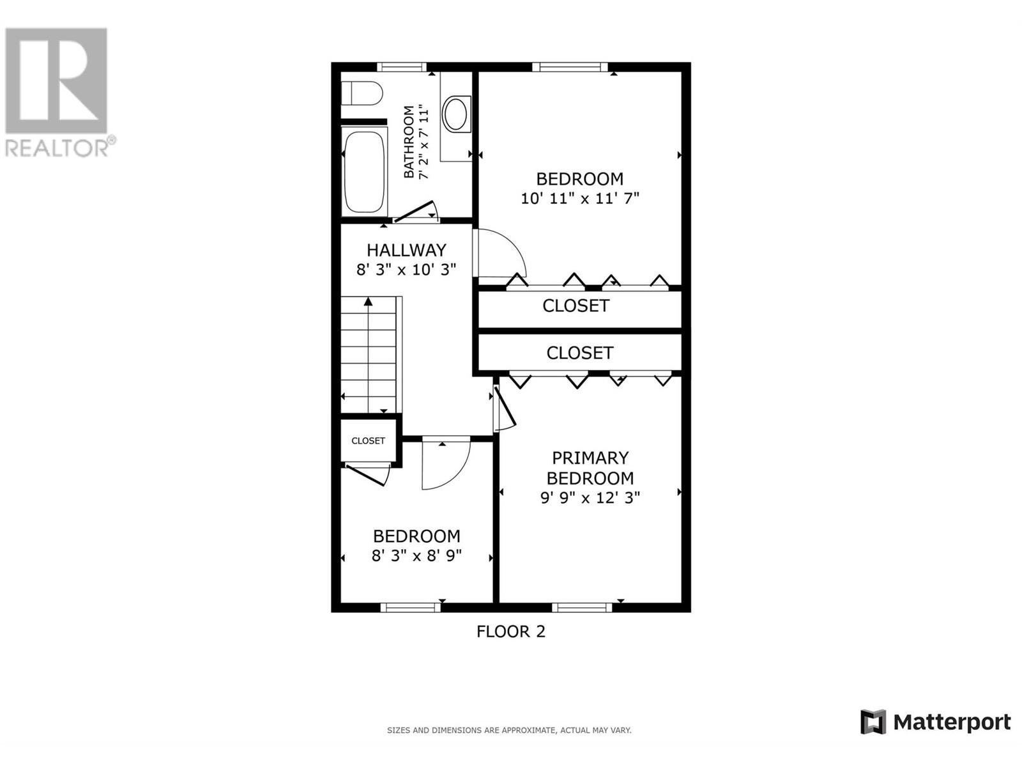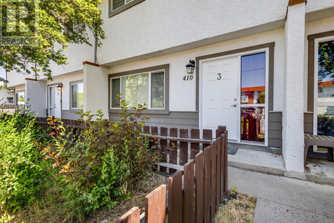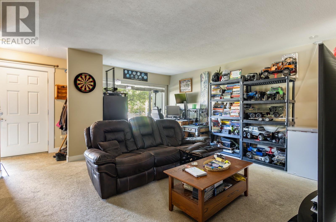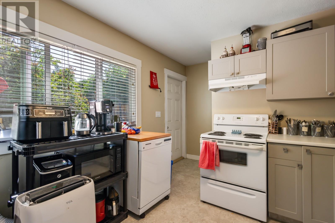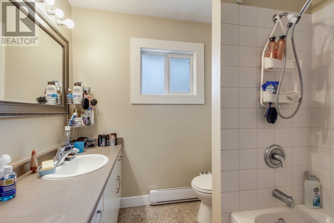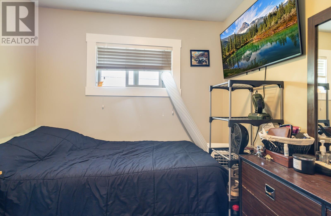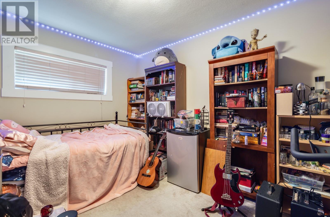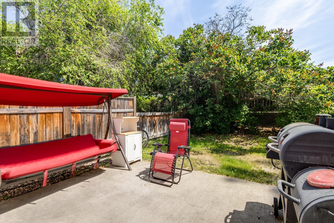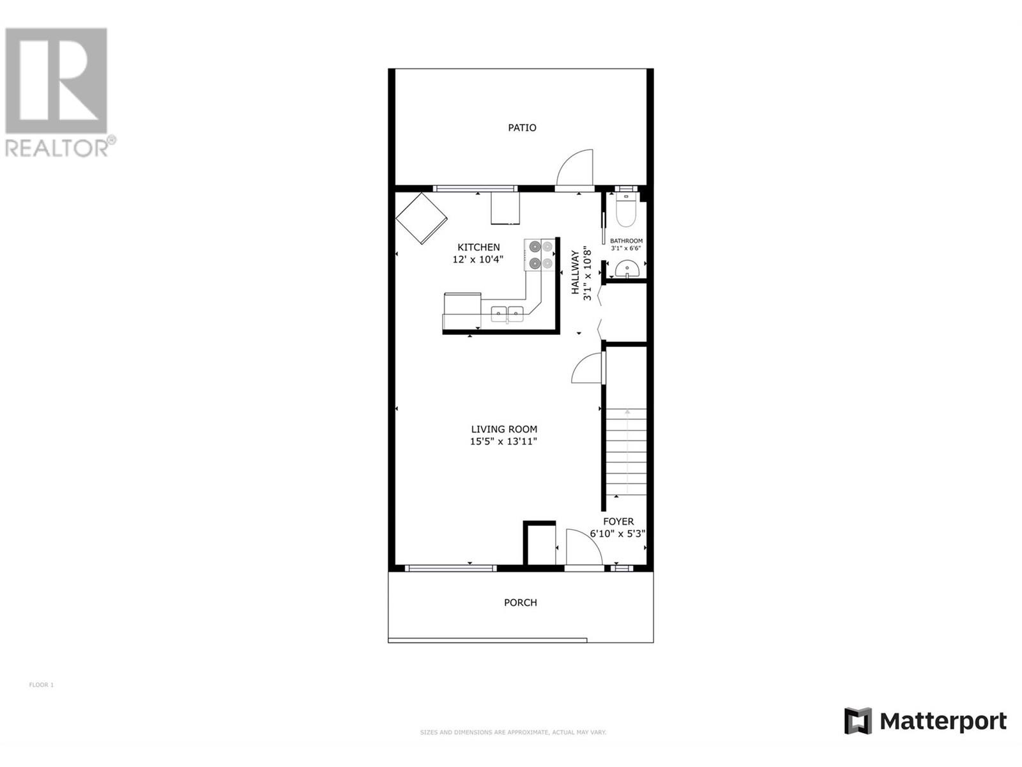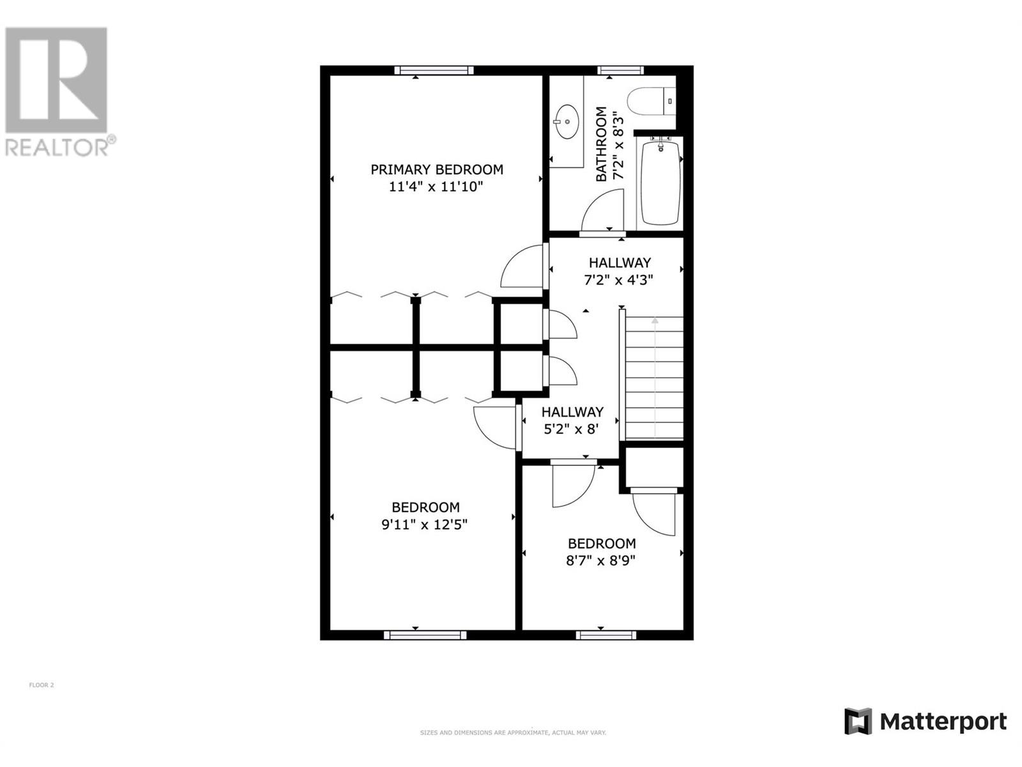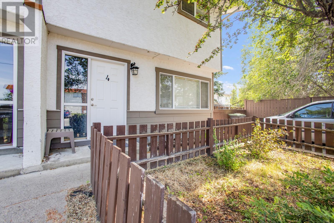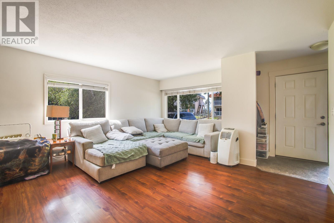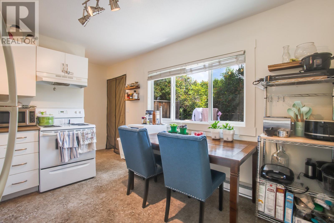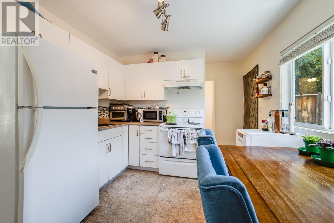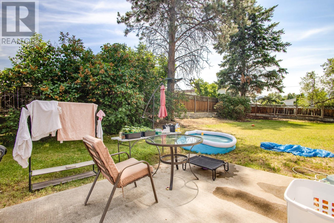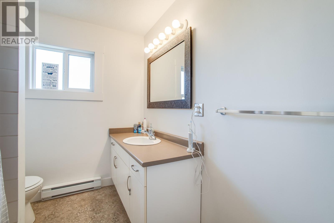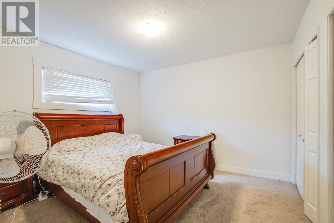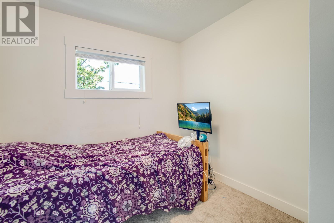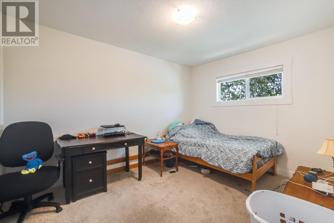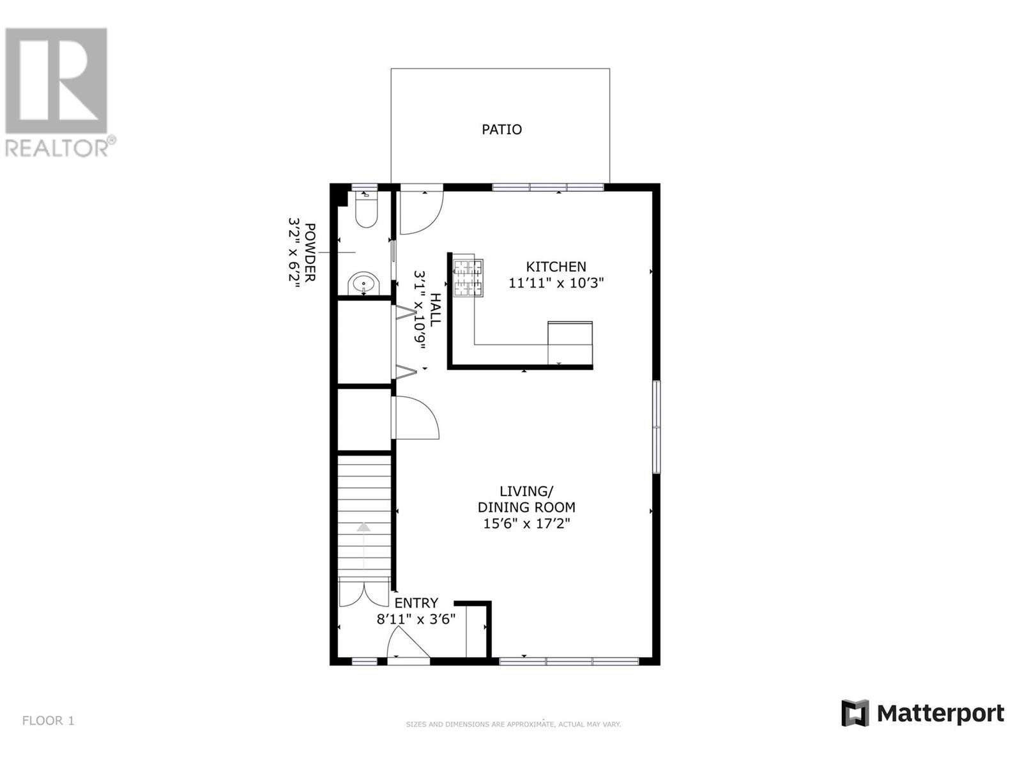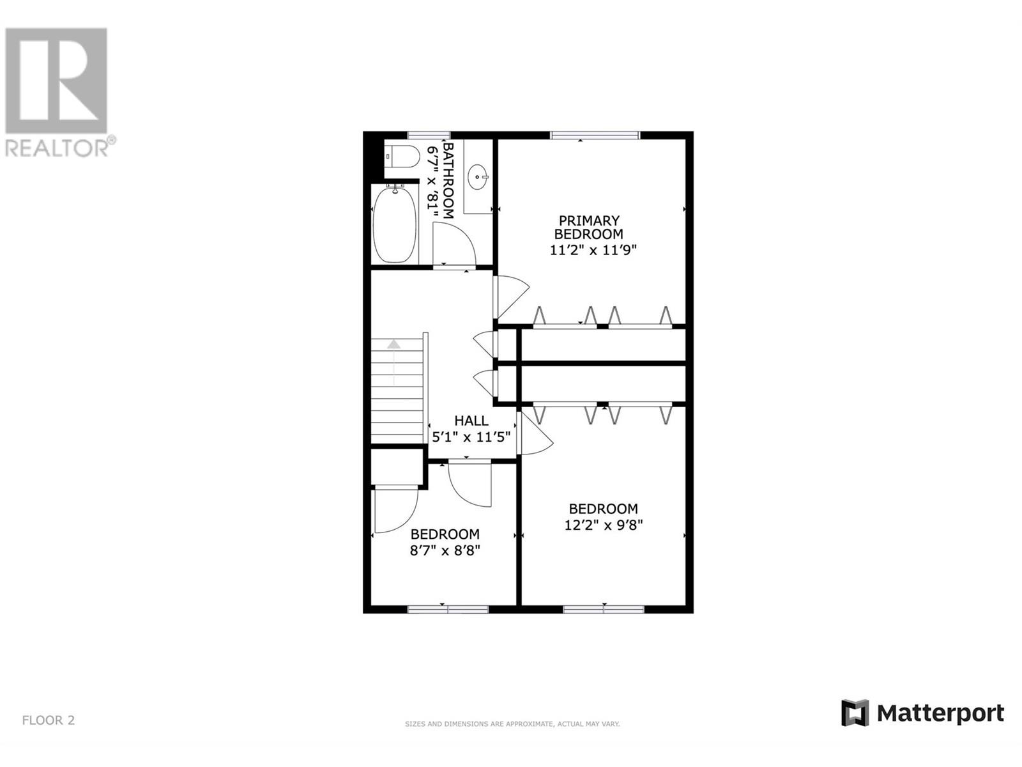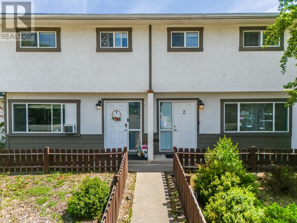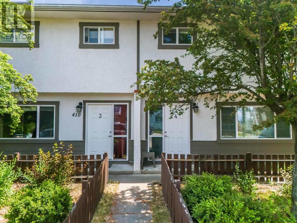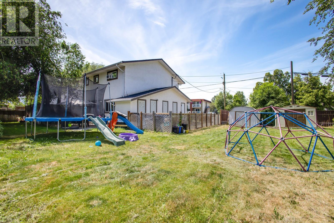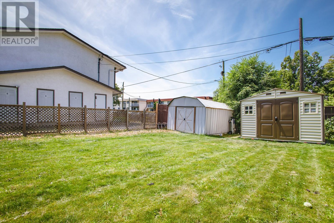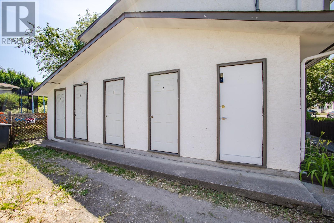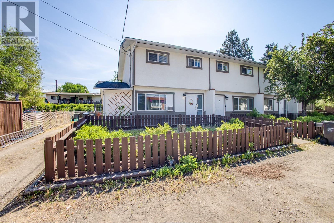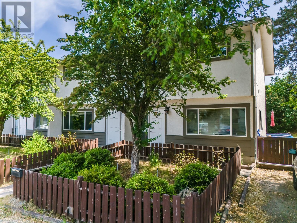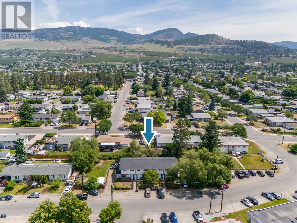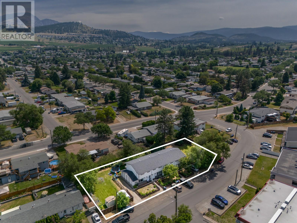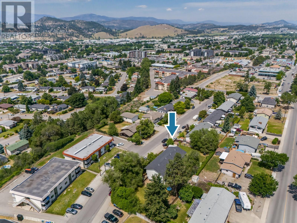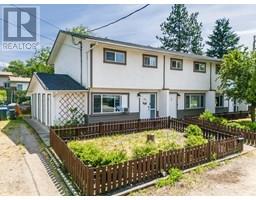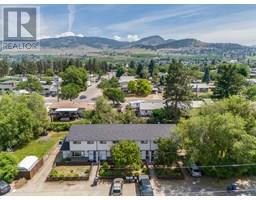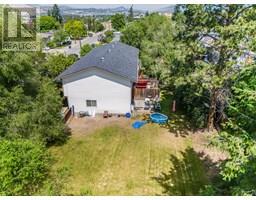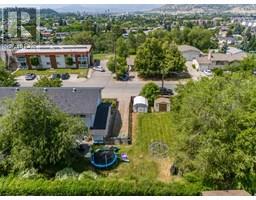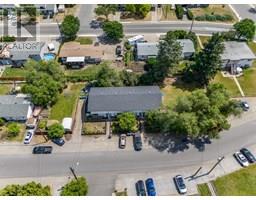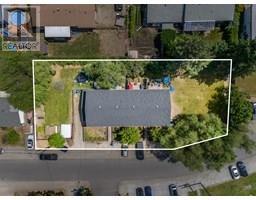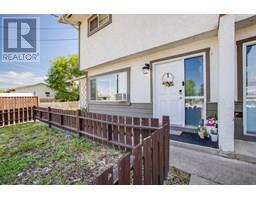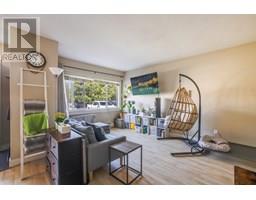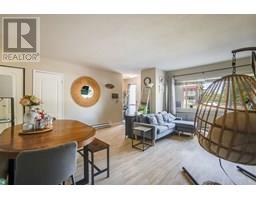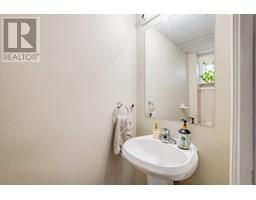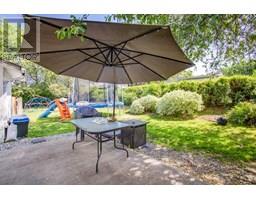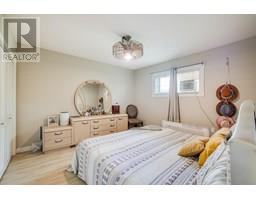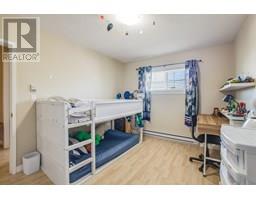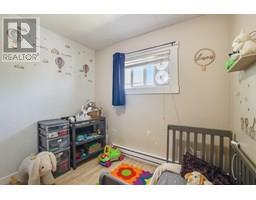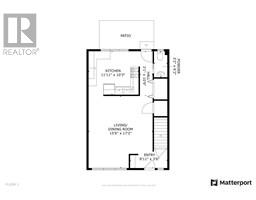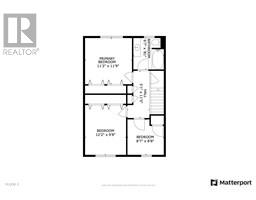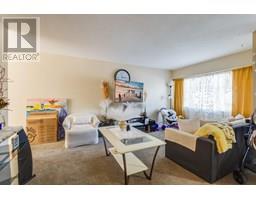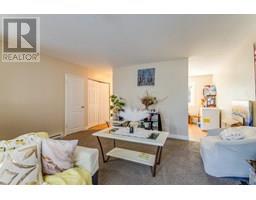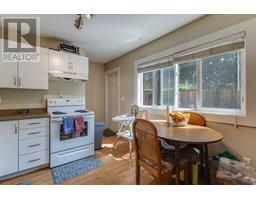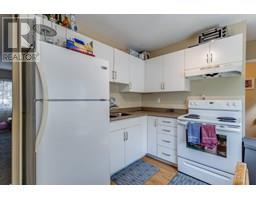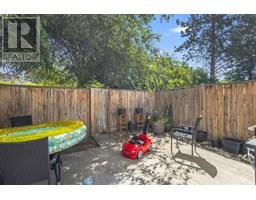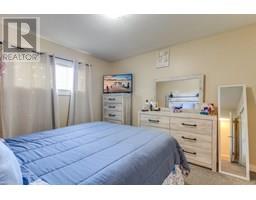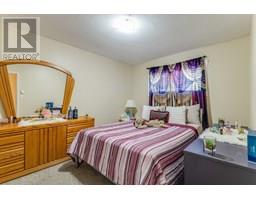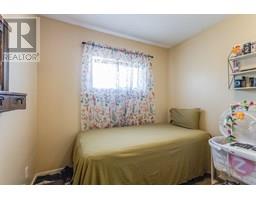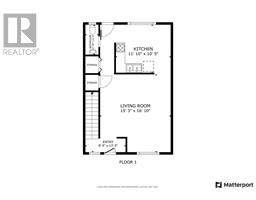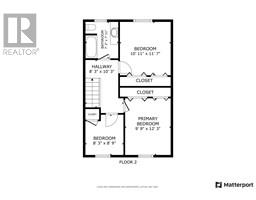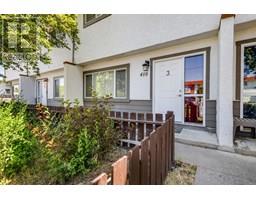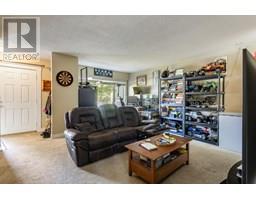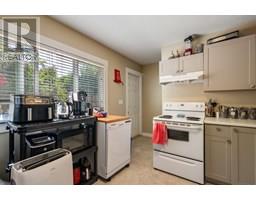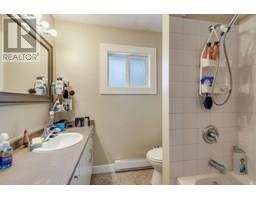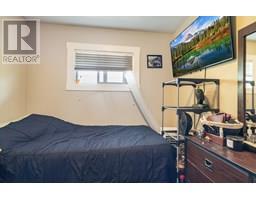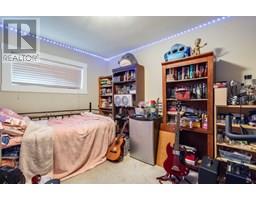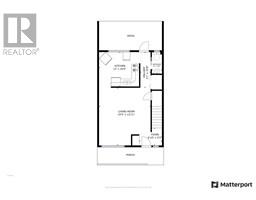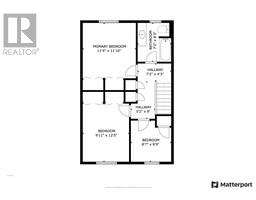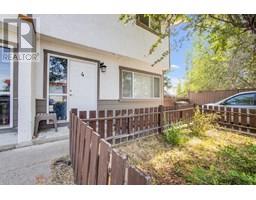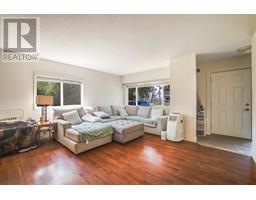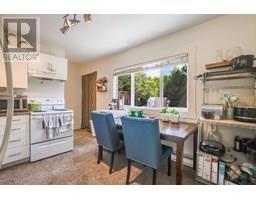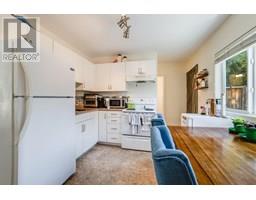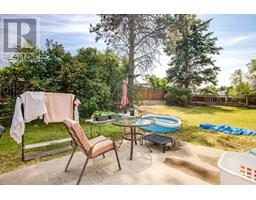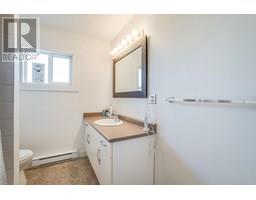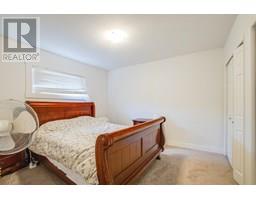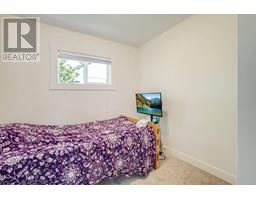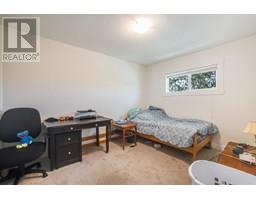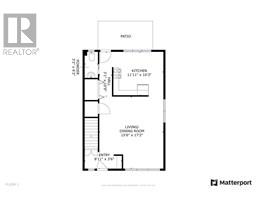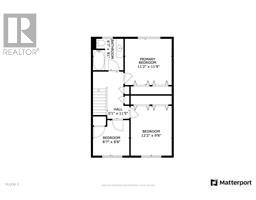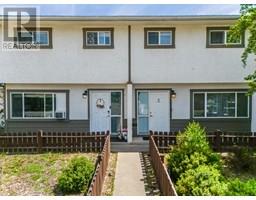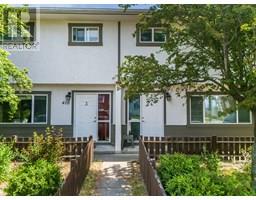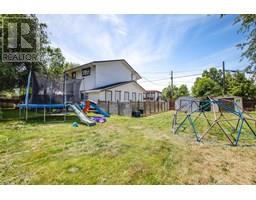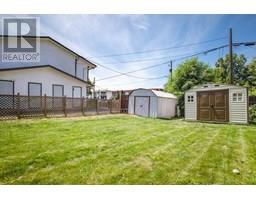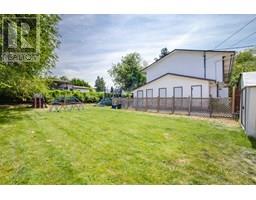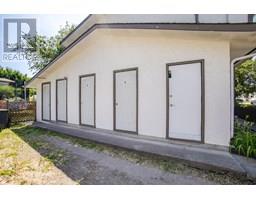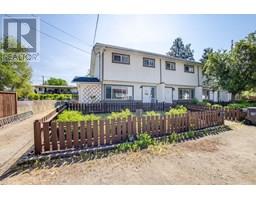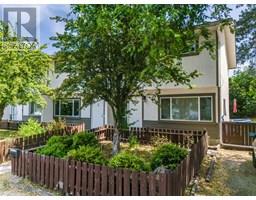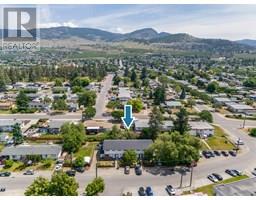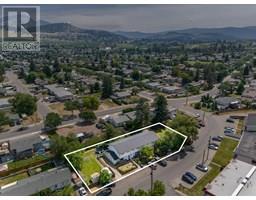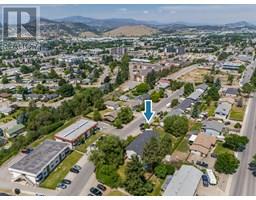410 Holbrook Road W Kelowna, British Columbia V1X 1S3
$1,600,000
Opportunities like this don’t come up often—especially not in this condition. Set in the heart of Rutland, this well-maintained four-plex is tailor-made for investors and developers looking for solid income today and big upside tomorrow. The property not only has development potential but also has a significant rental uptake potential. The property currently sits at 4.34% cap rate generating over $98,000 annually currently. With MF2 zoning allowing for future redevelopment potential (up to 7-8 townhomes), this 0.40-acre property is as strategic as it is smart. This fully tenanted property is ideal for holding while you plan your next move. Each of the four units is set up as a 2 storey townhome with 3 bedrooms and 1.5 bathrooms. Each unit their own outdoor space, parking, and dedicated storage. The condition is clean, functional, and tenant-friendly, making it easy to keep full and cash flowing. Located steps from transit, shops, restaurants, and schools, this is a high-demand rental pocket with long-term development value. Rarely do four-plexes in this shape hit the market—especially with zoning this favorable. (id:27818)
Property Details
| MLS® Number | 10349606 |
| Property Type | Single Family |
| Neigbourhood | Rutland South |
| Parking Space Total | 4 |
Building
| Bathroom Total | 8 |
| Bedrooms Total | 12 |
| Architectural Style | Other |
| Constructed Date | 1968 |
| Cooling Type | See Remarks |
| Exterior Finish | Stucco |
| Half Bath Total | 4 |
| Heating Fuel | Electric |
| Roof Material | Asphalt Shingle |
| Roof Style | Unknown |
| Stories Total | 2 |
| Size Interior | 4472 Sqft |
| Type | Fourplex |
| Utility Water | Municipal Water |
Parking
| Stall |
Land
| Acreage | No |
| Sewer | Septic Tank |
| Size Frontage | 65 Ft |
| Size Irregular | 0.4 |
| Size Total | 0.4 Ac|under 1 Acre |
| Size Total Text | 0.4 Ac|under 1 Acre |
| Zoning Type | Unknown |
Rooms
| Level | Type | Length | Width | Dimensions |
|---|---|---|---|---|
| Second Level | 3pc Bathroom | 6'7'' x 8'1'' | ||
| Second Level | Primary Bedroom | 11'2'' x 11'9'' | ||
| Second Level | Bedroom | 12'2'' x 9'8'' | ||
| Second Level | Bedroom | 8'7'' x 8'8'' | ||
| Second Level | Other | 5'1'' x 11'5'' | ||
| Second Level | 3pc Bathroom | 7'2'' x 8'3'' | ||
| Second Level | Primary Bedroom | 11'4'' x 11'10'' | ||
| Second Level | Bedroom | 9'11'' x 12'5'' | ||
| Second Level | Bedroom | 8'7'' x 8'9'' | ||
| Second Level | Other | 5'2'' x 8'0'' | ||
| Second Level | Other | 7'2'' x 4'3'' | ||
| Second Level | 3pc Bathroom | 7'2'' x 7'11'' | ||
| Second Level | Bedroom | 10'11'' x 11'7'' | ||
| Second Level | Primary Bedroom | 9'9'' x 12'3'' | ||
| Second Level | Bedroom | 8'3'' x 8'9'' | ||
| Second Level | Other | 8'3'' x 10'3'' | ||
| Second Level | Other | 5'1'' x 11'5'' | ||
| Second Level | Bedroom | 8'7'' x 8'8'' | ||
| Second Level | Bedroom | 12'2'' x 9'8'' | ||
| Second Level | Primary Bedroom | 11'2'' x 11'9'' | ||
| Second Level | 3pc Bathroom | 6'7'' x 8'1'' | ||
| Main Level | 2pc Bathroom | 3'2'' x 6'2'' | ||
| Main Level | Other | 3'1'' x 10'9'' | ||
| Main Level | Kitchen | 11'11'' x 10'3'' | ||
| Main Level | Living Room | 15'6'' x 17'2'' | ||
| Main Level | Foyer | 8'11'' x 3'6'' | ||
| Main Level | 2pc Bathroom | 3'1'' x 6'6'' | ||
| Main Level | Other | 3'1'' x 10'8'' | ||
| Main Level | Kitchen | 12'0'' x 10'4'' | ||
| Main Level | Living Room | 15'5'' x 13'11'' | ||
| Main Level | Foyer | 6'10'' x 5'3'' | ||
| Main Level | 2pc Bathroom | 2'10'' x 6'6'' | ||
| Main Level | Kitchen | 11'10'' x 10'5'' | ||
| Main Level | Living Room | 15'3'' x 16'10'' | ||
| Main Level | Foyer | 8'9'' x 13'0'' | ||
| Main Level | Foyer | 8'11'' x 3'6'' | ||
| Main Level | Living Room | 15'6'' x 17'2'' | ||
| Main Level | Kitchen | 11'11'' x 10'3'' | ||
| Main Level | Other | 3'1'' x 10'9'' | ||
| Main Level | 2pc Bathroom | 3'2'' x 6'2'' |
https://www.realtor.ca/real-estate/28476597/410-holbrook-road-w-kelowna-rutland-south
Interested?
Contact us for more information
Amanda Tak
Personal Real Estate Corporation

100 - 1060 Manhattan Drive
Kelowna, British Columbia V1Y 9X9
(250) 717-3133
(250) 717-3193
