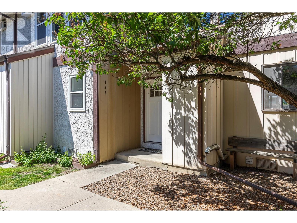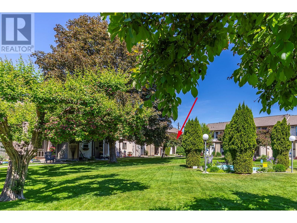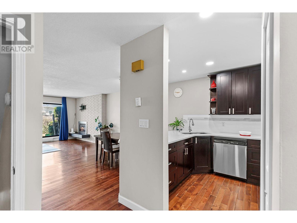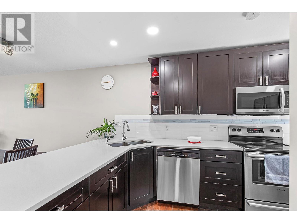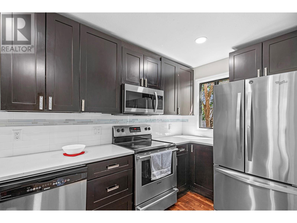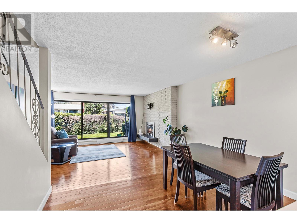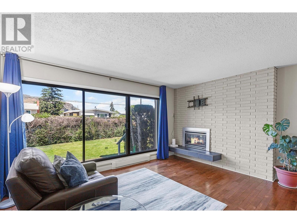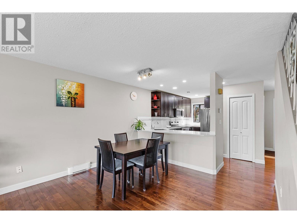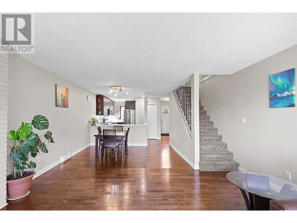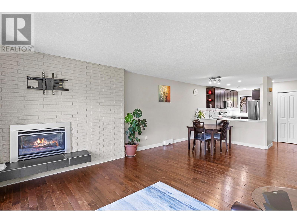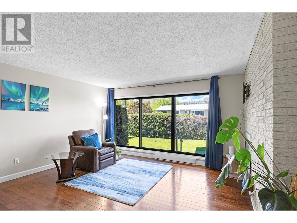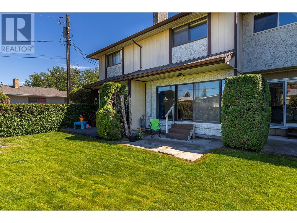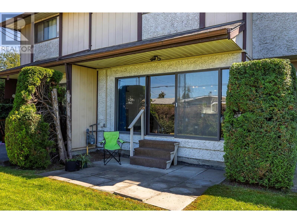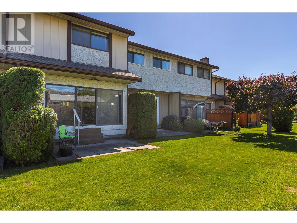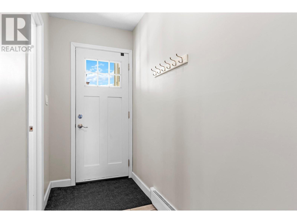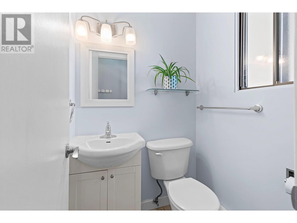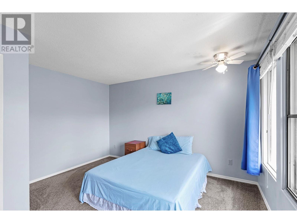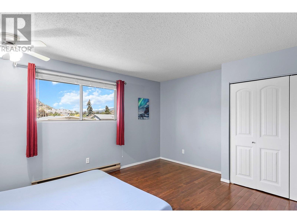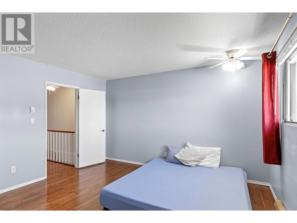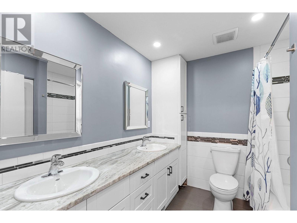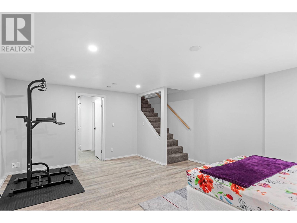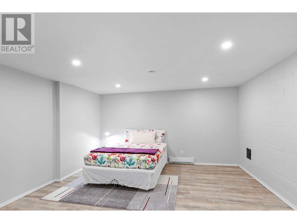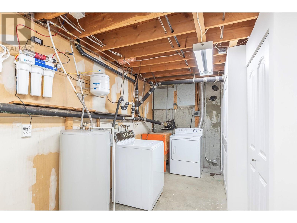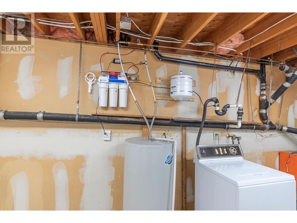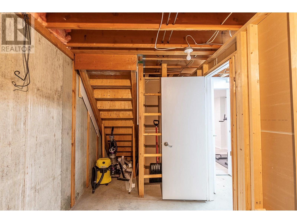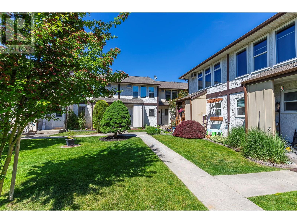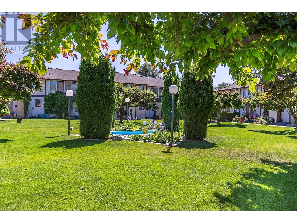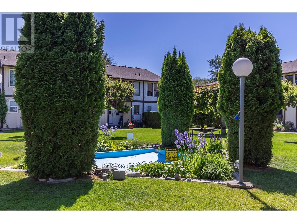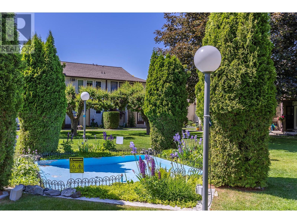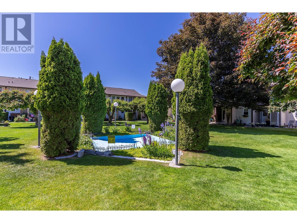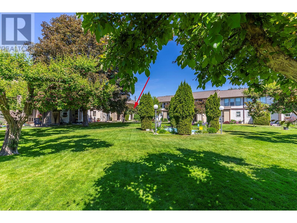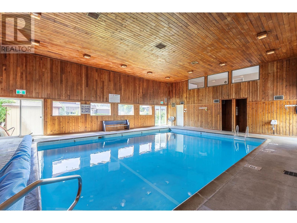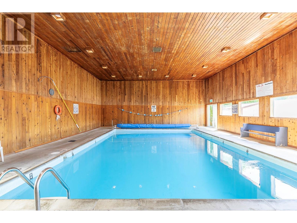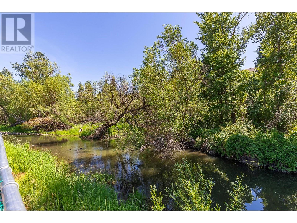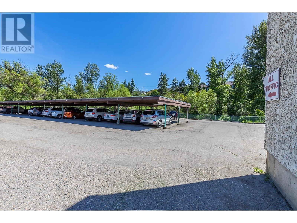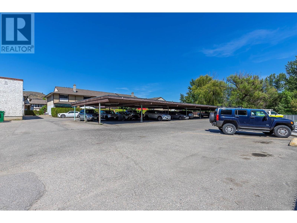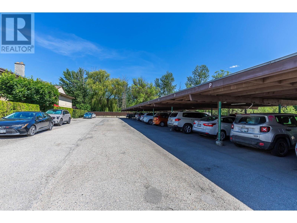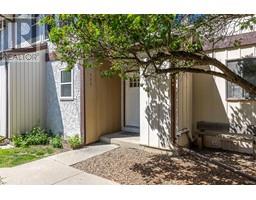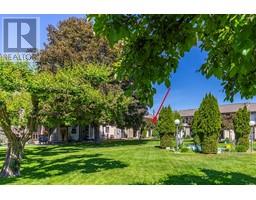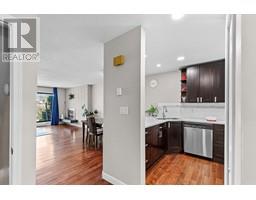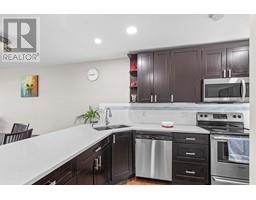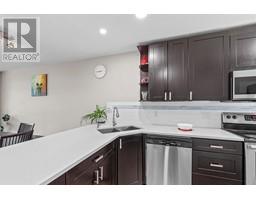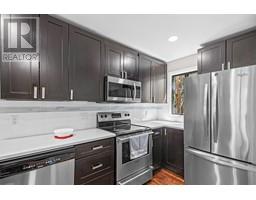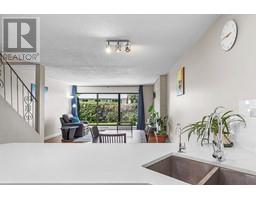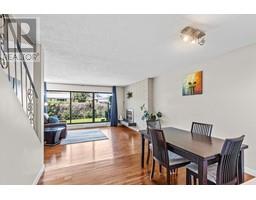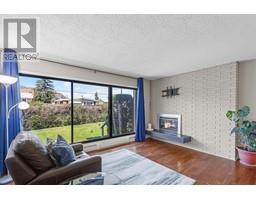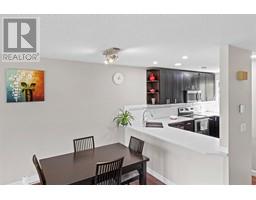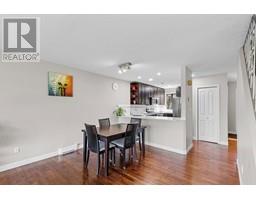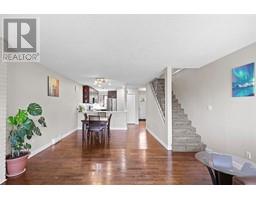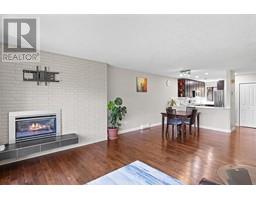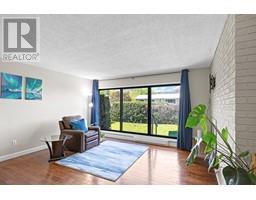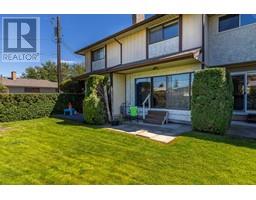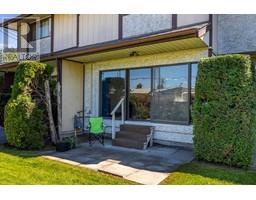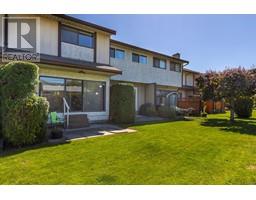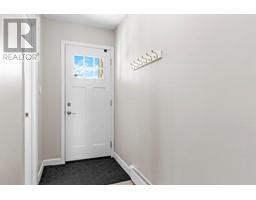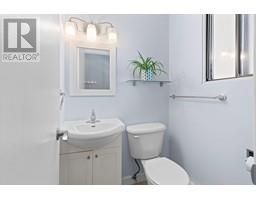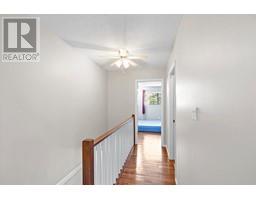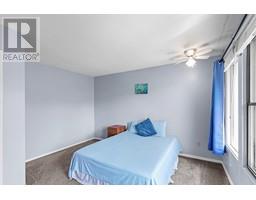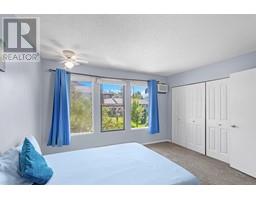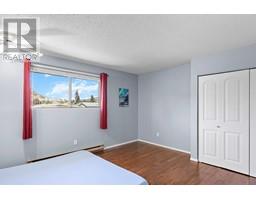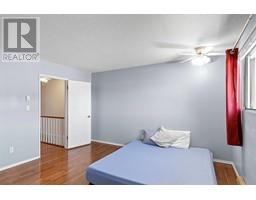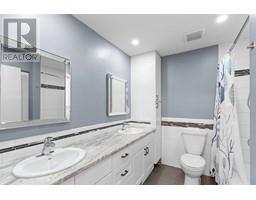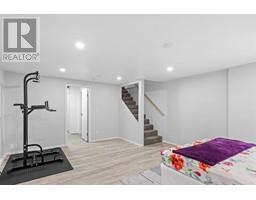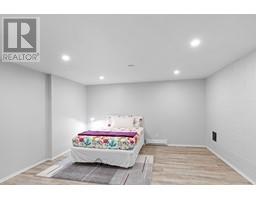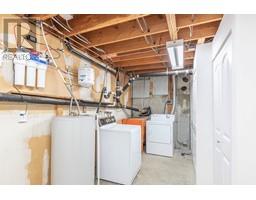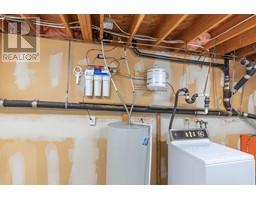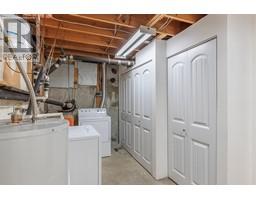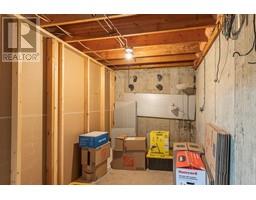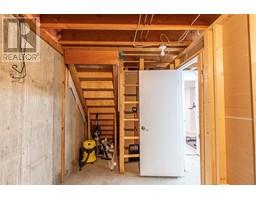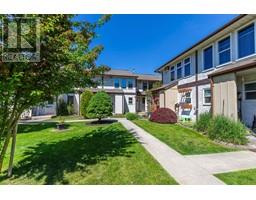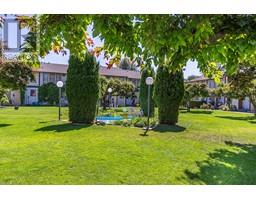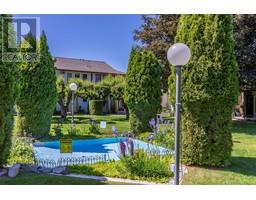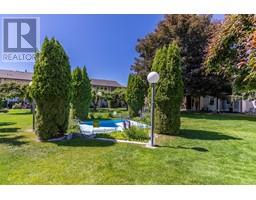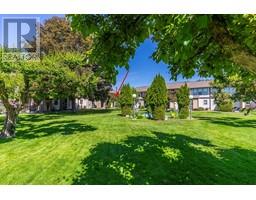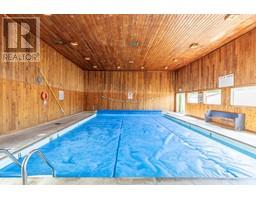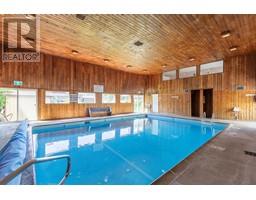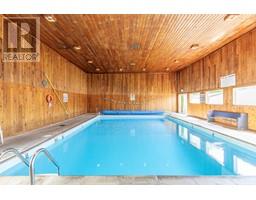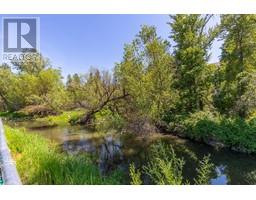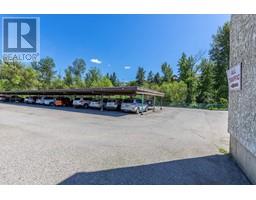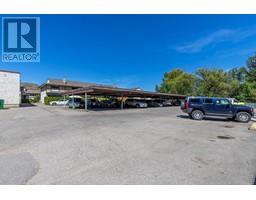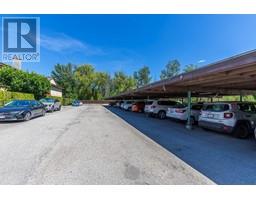4100 24 Avenue Unit# 133 Vernon, British Columbia V1T 1M2
$419,000Maintenance, Reserve Fund Contributions, Heat, Insurance, Ground Maintenance, Property Management, Other, See Remarks, Recreation Facilities, Sewer, Waste Removal, Water
$402.65 Monthly
Maintenance, Reserve Fund Contributions, Heat, Insurance, Ground Maintenance, Property Management, Other, See Remarks, Recreation Facilities, Sewer, Waste Removal, Water
$402.65 MonthlyDiscover Villa 24, and this stunning townhouse in Vernon that's perfect for families and investors alike! This home has been beautifully updated throughout, featuring an open-concept main floor with gleaming hardwood flooring. The modern renovated kitchen boasts quartz countertops, reverse osmosis with u/v filter and stainless steel appliances. The bright living and dining area seamlessly connect to a backyard area through sliding doors—ideal for indoor-outdoor living. Upstairs, you'll find two generously sized bedrooms and a full bathroom complete with a double-sink vanity, offering plenty of space; The expansive basement provides a spacious rec room, tons of storage for all your needs and convenient in-unit laundry. Villa 24 is a thoughtfully designed complex with a beautifully landscaped communal courtyard garden, complete with a tranquil water fountain, where adults can gather and children can play, fostering a friendly and quiet community atmosphere. Residents also have exclusive access to a heated indoor pool and saunas. Two indoor cats or two small dogs not to exceed fifteen inches in height from shoulder. (id:27818)
Property Details
| MLS® Number | 10349705 |
| Property Type | Single Family |
| Neigbourhood | City of Vernon |
| Community Name | Villa 24 |
| Community Features | Rentals Allowed |
| Parking Space Total | 1 |
| Pool Type | Indoor Pool |
Building
| Bathroom Total | 2 |
| Bedrooms Total | 2 |
| Appliances | Refrigerator, Dishwasher, Range - Electric, Washer & Dryer |
| Constructed Date | 1975 |
| Construction Style Attachment | Attached |
| Cooling Type | Window Air Conditioner |
| Exterior Finish | Stucco, Wood Siding |
| Fire Protection | Smoke Detector Only |
| Fireplace Present | Yes |
| Fireplace Type | Insert |
| Flooring Type | Carpeted, Hardwood, Tile, Vinyl |
| Half Bath Total | 1 |
| Heating Fuel | Electric |
| Heating Type | Baseboard Heaters, See Remarks |
| Roof Material | Asphalt Shingle |
| Roof Style | Unknown |
| Stories Total | 2 |
| Size Interior | 1703 Sqft |
| Type | Row / Townhouse |
| Utility Water | Municipal Water |
Parking
| Stall |
Land
| Acreage | No |
| Landscape Features | Underground Sprinkler |
| Sewer | Municipal Sewage System |
| Size Total Text | Under 1 Acre |
| Zoning Type | Unknown |
Rooms
| Level | Type | Length | Width | Dimensions |
|---|---|---|---|---|
| Second Level | 5pc Bathroom | 8'6'' x 8'0'' | ||
| Second Level | Bedroom | 13' x 12'11'' | ||
| Second Level | Primary Bedroom | 14'2'' x 13'6'' | ||
| Basement | Laundry Room | 15'11'' x 8'3'' | ||
| Basement | Recreation Room | 18' x 15'4'' | ||
| Main Level | 2pc Bathroom | 4'5'' x 4'1'' | ||
| Main Level | Kitchen | 12'4'' x 8'3'' | ||
| Main Level | Dining Room | 11'10'' x 9'4'' | ||
| Main Level | Living Room | 15'3'' x 13'3'' |
https://www.realtor.ca/real-estate/28394664/4100-24-avenue-unit-133-vernon-city-of-vernon
Interested?
Contact us for more information

Cheryl Ellwood
Personal Real Estate Corporation
#1100 - 1631 Dickson Avenue
Kelowna, British Columbia V1Y 0B5
(888) 828-8447
www.onereal.com/
