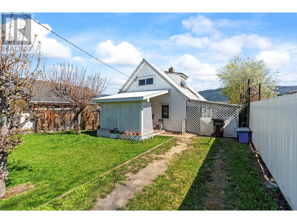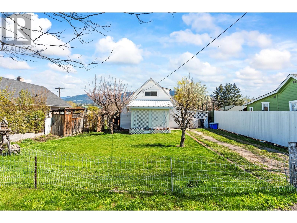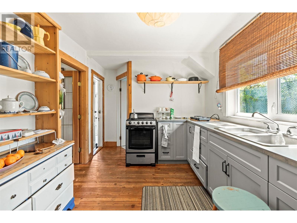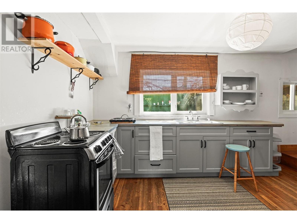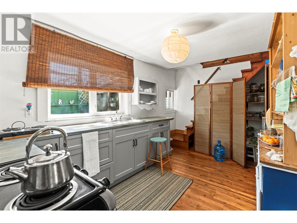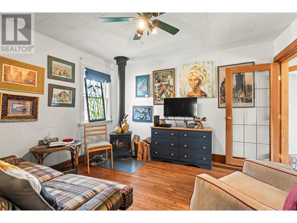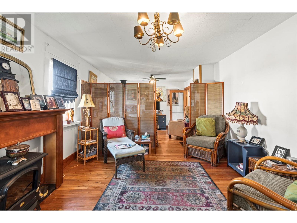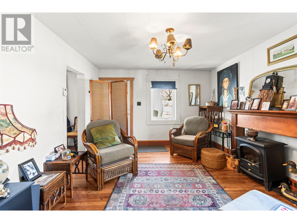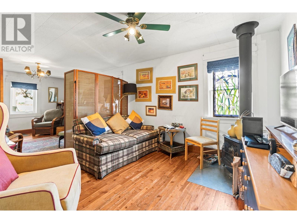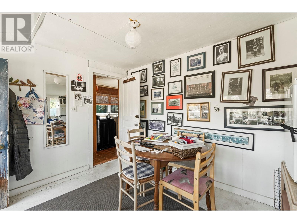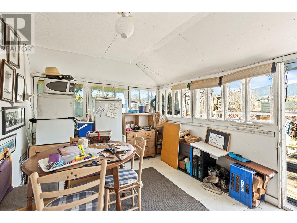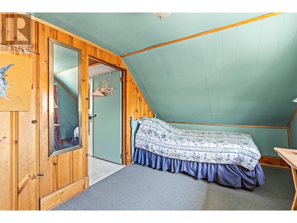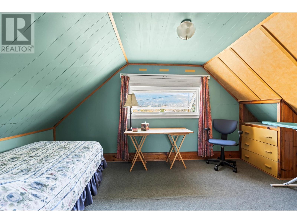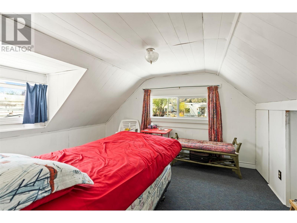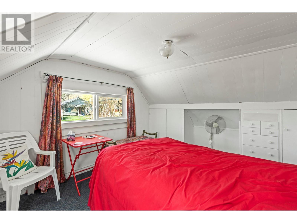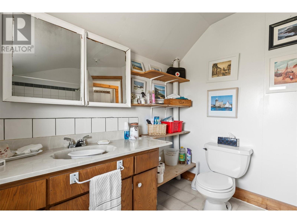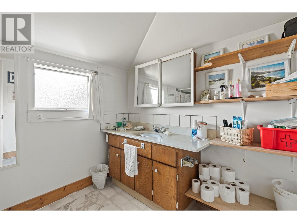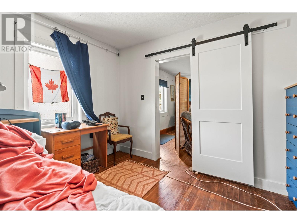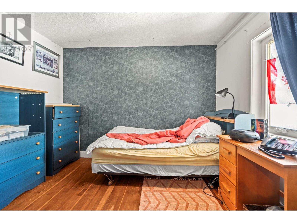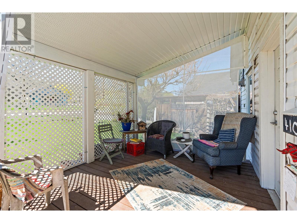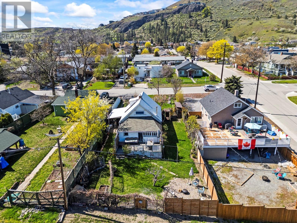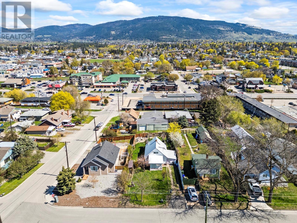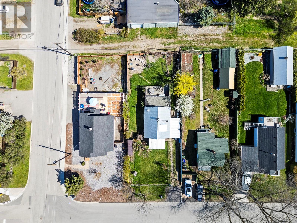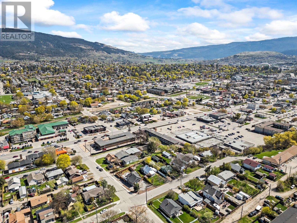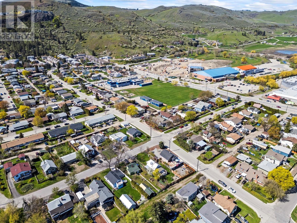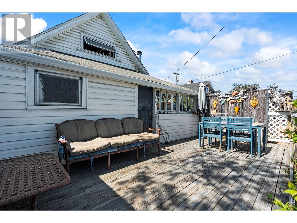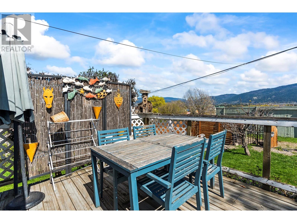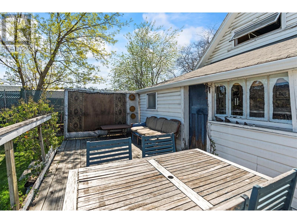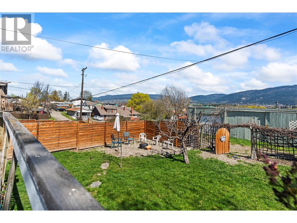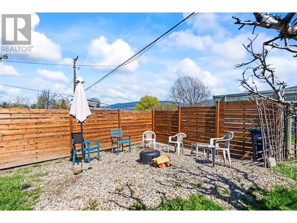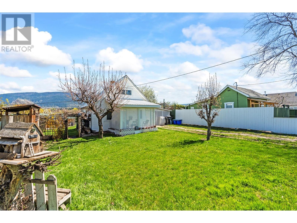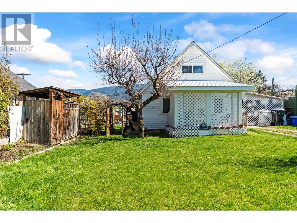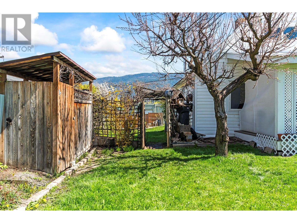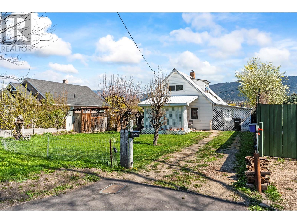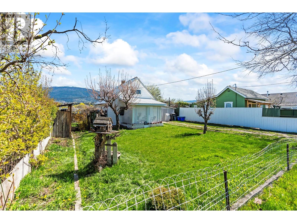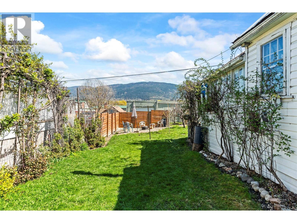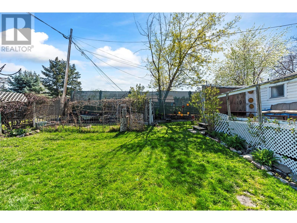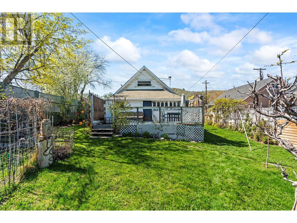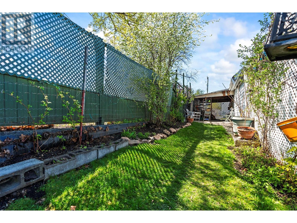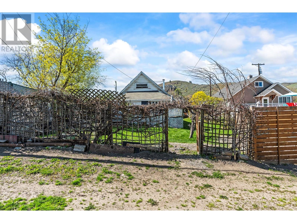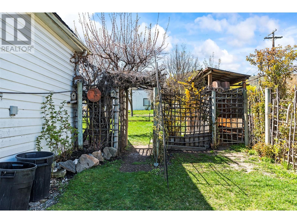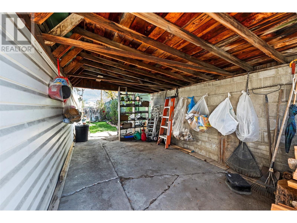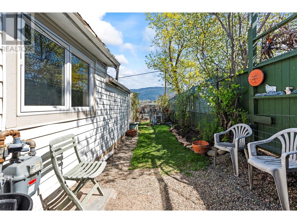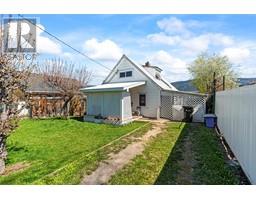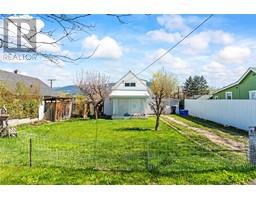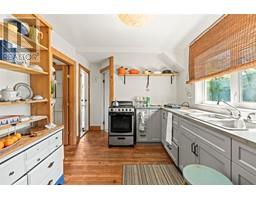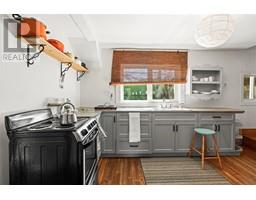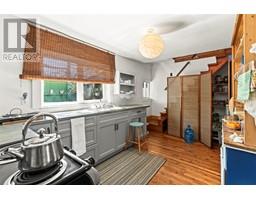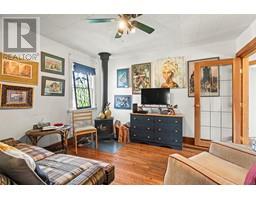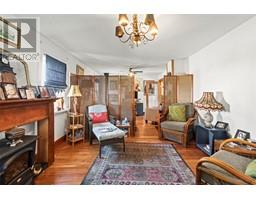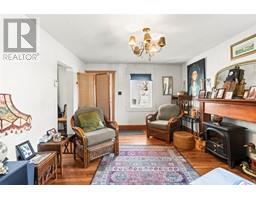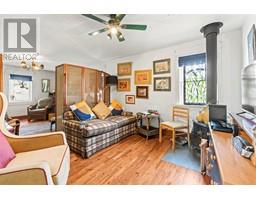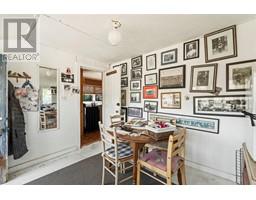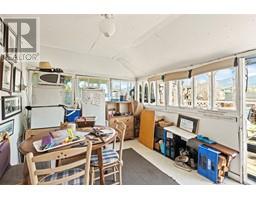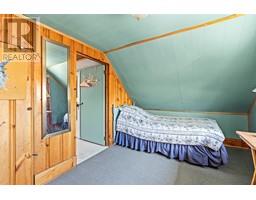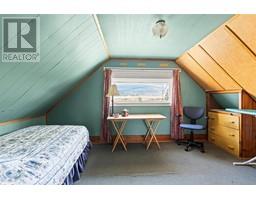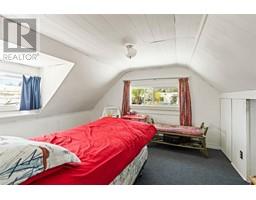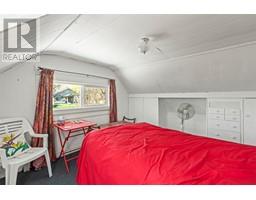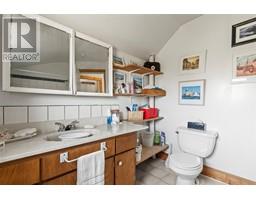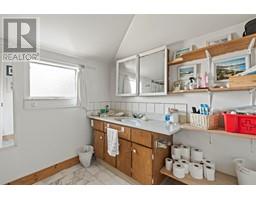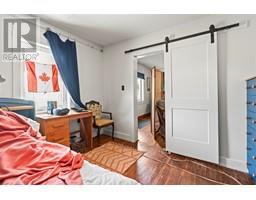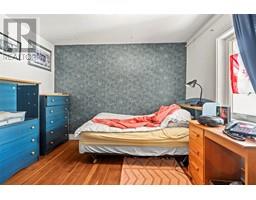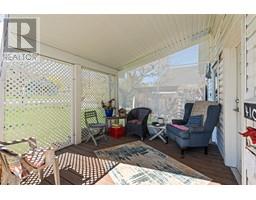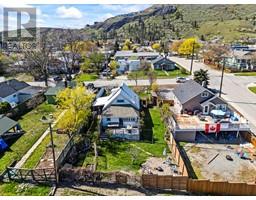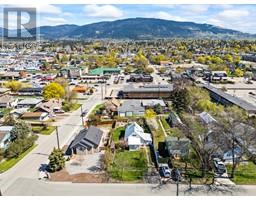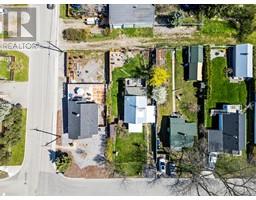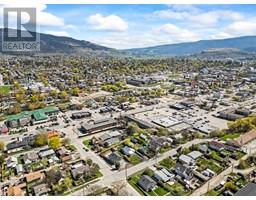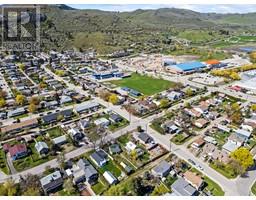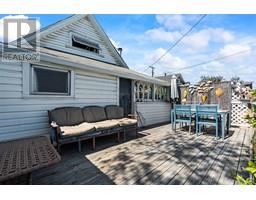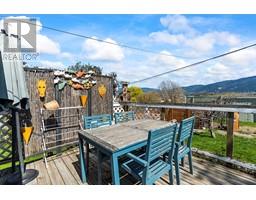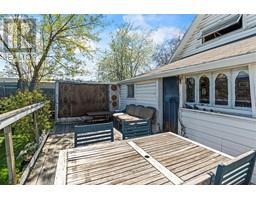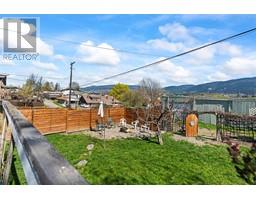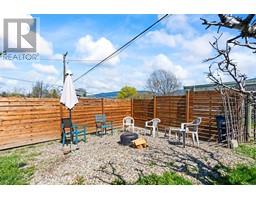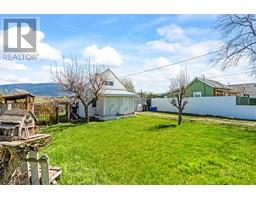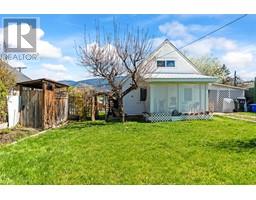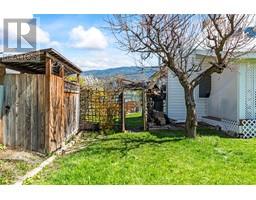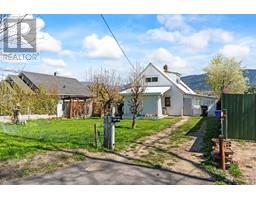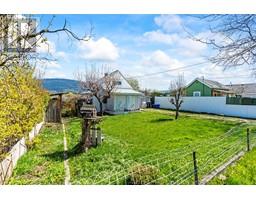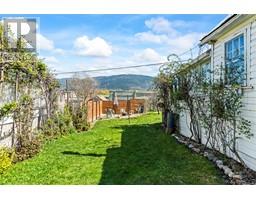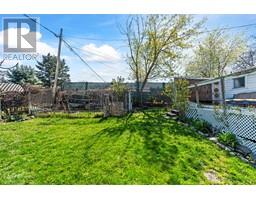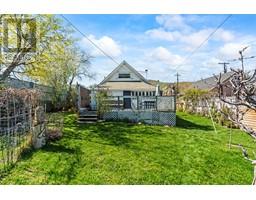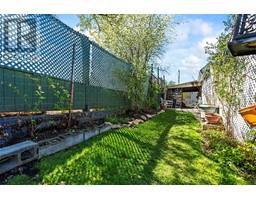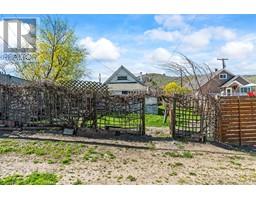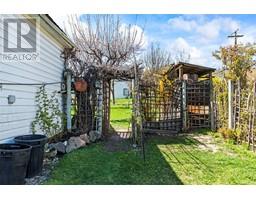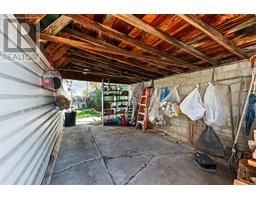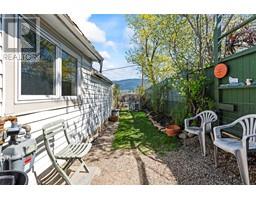4107 34 Street Vernon, British Columbia V1T 5Y3
3 Bedroom
1 Bathroom
2048 sqft
Other
Fireplace
Forced Air, Stove, See Remarks
Landscaped
$399,900
To be filled in once back from the Creative Writer. (id:27818)
Property Details
| MLS® Number | 10344633 |
| Property Type | Single Family |
| Neigbourhood | Alexis Park |
| Amenities Near By | Golf Nearby, Public Transit, Park, Recreation, Schools, Shopping, Ski Area |
| Community Features | Family Oriented, Pets Allowed |
| Parking Space Total | 4 |
| View Type | Mountain View, Valley View, View (panoramic) |
Building
| Bathroom Total | 1 |
| Bedrooms Total | 3 |
| Appliances | Refrigerator, Oven - Electric, Washer & Dryer |
| Architectural Style | Other |
| Basement Type | Crawl Space |
| Constructed Date | 1940 |
| Construction Style Attachment | Detached |
| Exterior Finish | Vinyl Siding |
| Fireplace Present | Yes |
| Fireplace Type | Free Standing Metal |
| Flooring Type | Carpeted, Hardwood, Linoleum |
| Heating Fuel | Wood |
| Heating Type | Forced Air, Stove, See Remarks |
| Roof Material | Asphalt Shingle,metal |
| Roof Style | Unknown,unknown |
| Stories Total | 2 |
| Size Interior | 2048 Sqft |
| Type | House |
| Utility Water | Municipal Water |
Land
| Access Type | Easy Access |
| Acreage | No |
| Fence Type | Fence |
| Land Amenities | Golf Nearby, Public Transit, Park, Recreation, Schools, Shopping, Ski Area |
| Landscape Features | Landscaped |
| Sewer | Municipal Sewage System |
| Size Irregular | 0.14 |
| Size Total | 0.14 Ac|under 1 Acre |
| Size Total Text | 0.14 Ac|under 1 Acre |
| Zoning Type | Unknown |
Rooms
| Level | Type | Length | Width | Dimensions |
|---|---|---|---|---|
| Second Level | Primary Bedroom | 14'8'' x 11'0'' | ||
| Second Level | Bedroom | 14'8'' x 8'7'' | ||
| Main Level | Bedroom | 9'2'' x 11'0'' | ||
| Main Level | Kitchen | 9'2'' x 18'6'' | ||
| Main Level | Full Bathroom | 9'2'' x 8'1'' | ||
| Main Level | Sunroom | 11'6'' x 9'8'' | ||
| Main Level | Living Room | 11'8'' x 25'9'' |
https://www.realtor.ca/real-estate/28202793/4107-34-street-vernon-alexis-park
Interested?
Contact us for more information

Lisa Salt
www.saltfowler.com/
https://www.facebook.com/vernonrealestate
www.linkedin.com/in/lisasalt
https://twitter.com/lisasalt
https://instagram.com/salt.fowler

RE/MAX Vernon Salt Fowler
5603 27th Street
Vernon, British Columbia V1T 8Z5
5603 27th Street
Vernon, British Columbia V1T 8Z5
(250) 549-4161
https://saltfowler.com/

Christie King

RE/MAX Vernon Salt Fowler
5603 27th Street
Vernon, British Columbia V1T 8Z5
5603 27th Street
Vernon, British Columbia V1T 8Z5
(250) 549-4161
https://saltfowler.com/

Gordon Fowler
Personal Real Estate Corporation
www.saltfowler.com/

RE/MAX Vernon Salt Fowler
5603 27th Street
Vernon, British Columbia V1T 8Z5
5603 27th Street
Vernon, British Columbia V1T 8Z5
(250) 549-4161
https://saltfowler.com/
