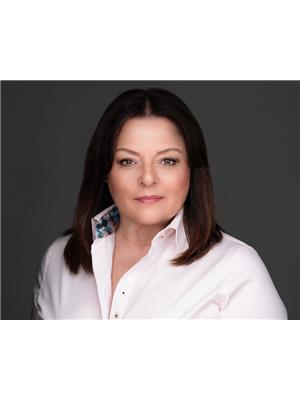4149 17 Th Street Lot# 1 Vernon, British Columbia V1T 8R7
$560,000
Nestled in a quiet cul-de-sac steps from schools, shopping, and transit, this beautifully renovated half duplex is the perfect blend of comfort, convenience, and style. From the moment you step inside, you’ll notice the attention to detail — vinyl plank flooring flows seamlessly throughout both levels, complemented by fresh ceilings and a bright, modern palette. The heart of the home is a brand-new kitchen, complete with sleek appliances and contemporary finishes, ideal for weeknight meals or entertaining friends. The main floor features a welcoming living space, a convenient half bath, and a stacked washer and dryer, all conveniently tucked away for easy access. Downstairs, you’ll find three cozy bedrooms and a full bathroom — a layout perfect for families or guests needing a quiet retreat. Stay comfortable year-round with a brand-new heat pump, ensuring energy-efficient heating and cooling. Outside, enjoy summer evenings on the covered deck while the kids or pets play in the fully fenced backyard. A massive shed provides ample storage for bikes, tools, and more. Turn the key and move right in — everything’s been done for you. This is more than just a home; it’s a lifestyle upgrade. (id:27818)
Property Details
| MLS® Number | 10350066 |
| Property Type | Single Family |
| Neigbourhood | Harwood |
| Amenities Near By | Public Transit, Park, Schools, Shopping, Ski Area |
| Community Features | Family Oriented |
| Features | Cul-de-sac, Private Setting, Balcony |
| Road Type | Cul De Sac |
Building
| Bathroom Total | 1 |
| Bedrooms Total | 3 |
| Appliances | Refrigerator, Dishwasher, Range - Electric, Microwave, Washer/dryer Stack-up |
| Constructed Date | 1984 |
| Cooling Type | Heat Pump |
| Heating Type | Heat Pump |
| Stories Total | 1 |
| Size Interior | 1270 Sqft |
| Type | Duplex |
| Utility Water | Municipal Water |
Parking
| See Remarks | |
| Street |
Land
| Access Type | Easy Access |
| Acreage | No |
| Fence Type | Chain Link |
| Land Amenities | Public Transit, Park, Schools, Shopping, Ski Area |
| Landscape Features | Landscaped |
| Sewer | Municipal Sewage System |
| Size Irregular | 0.05 |
| Size Total | 0.05 Ac|under 1 Acre |
| Size Total Text | 0.05 Ac|under 1 Acre |
| Zoning Type | Multi-family |
Rooms
| Level | Type | Length | Width | Dimensions |
|---|---|---|---|---|
| Basement | Bedroom | 10'1'' x 7'4'' | ||
| Basement | Bedroom | 11'9'' x 10'5'' | ||
| Basement | Utility Room | 6'2'' x 3'1'' | ||
| Basement | 4pc Bathroom | 8'2'' x 4'11'' | ||
| Basement | Primary Bedroom | 12'6'' x 12'3'' | ||
| Main Level | Other | 6'5'' x 6'4'' | ||
| Main Level | Dining Room | 8'10'' x 8'6'' | ||
| Main Level | Kitchen | 15'8'' x 12'11'' | ||
| Main Level | Living Room | 15'6'' x 12'10'' |
Utilities
| Cable | At Lot Line |
| Electricity | Available |
| Natural Gas | At Lot Line |
| Telephone | At Lot Line |
| Water | Available |
https://www.realtor.ca/real-estate/28394795/4149-17-th-street-lot-1-vernon-harwood
Interested?
Contact us for more information

Lana Polman-Tuin
lanapolmantuin.com/
https://lana.polmantuin.real.estate/
https://lanapolmantuin.com/

104 - 3477 Lakeshore Rd
Kelowna, British Columbia V1W 3S9
(250) 469-9547
(250) 380-3939
www.sothebysrealty.ca/




























































