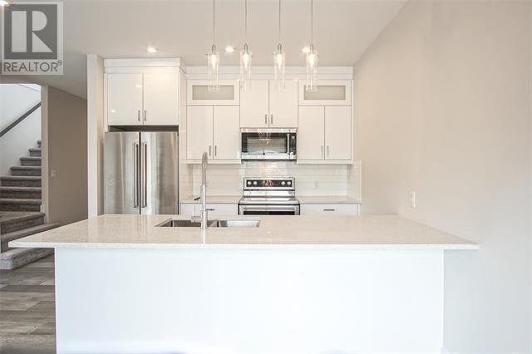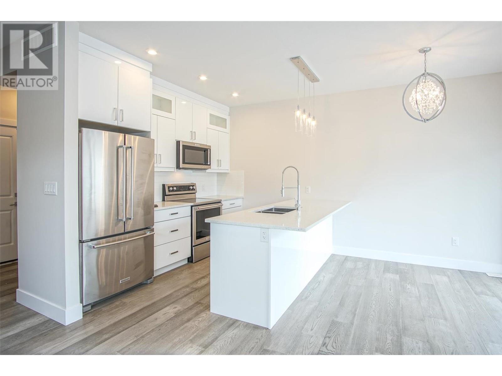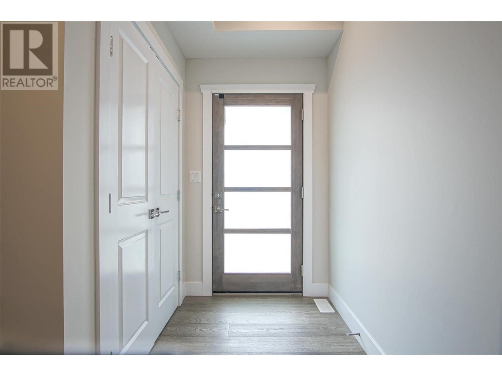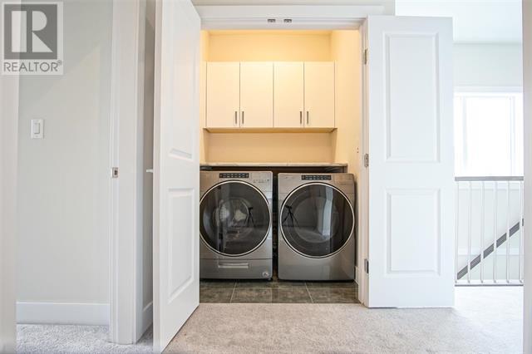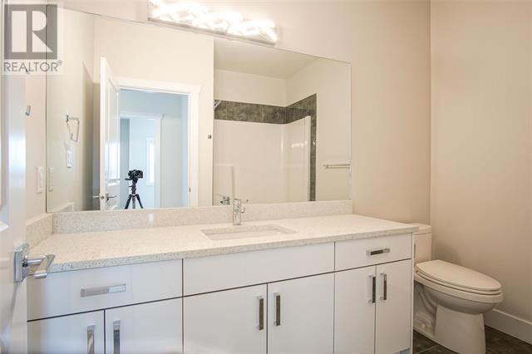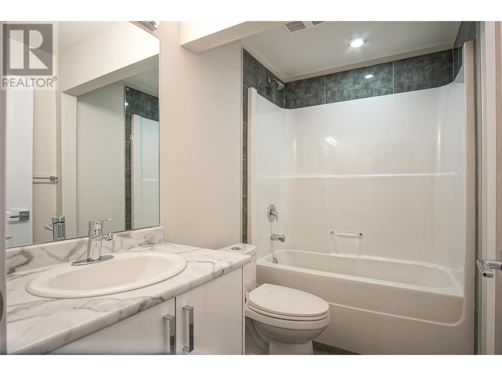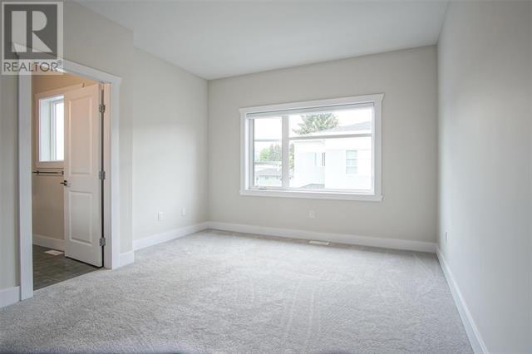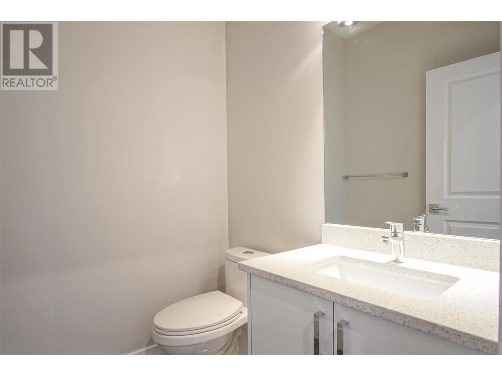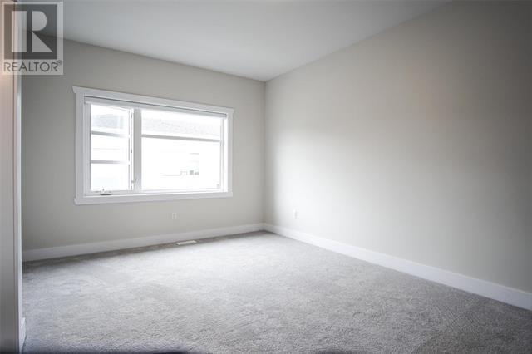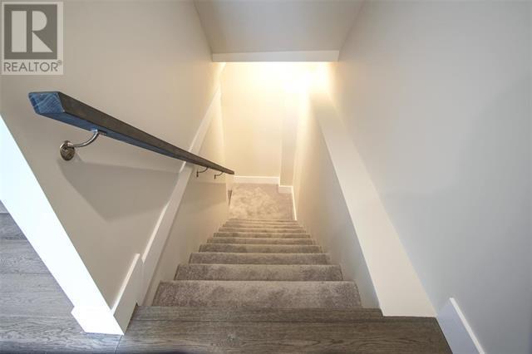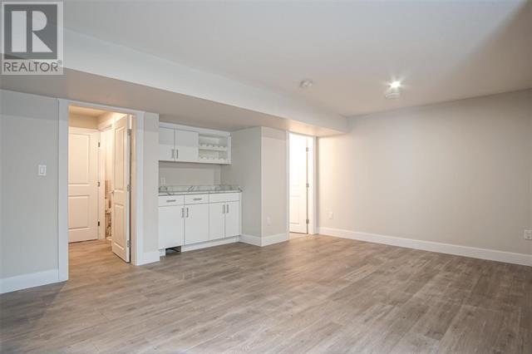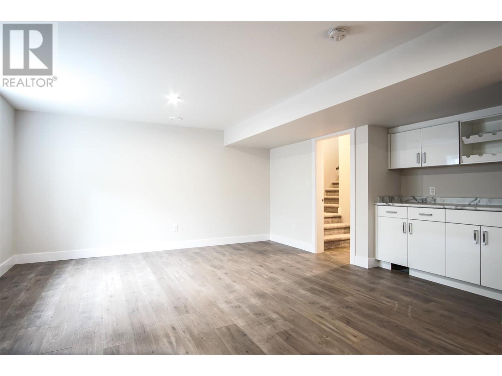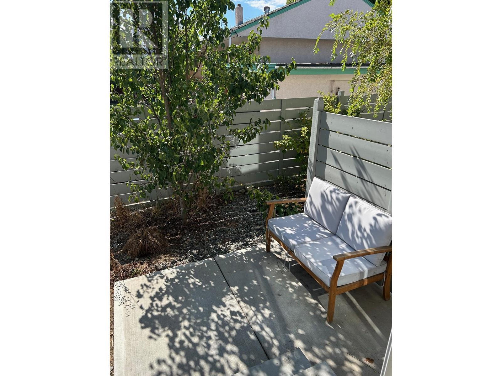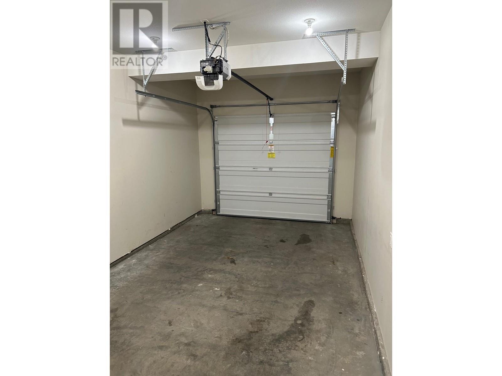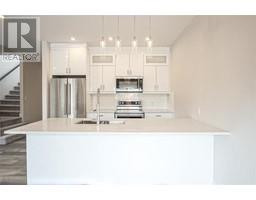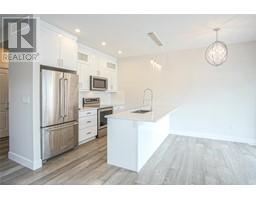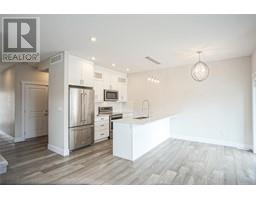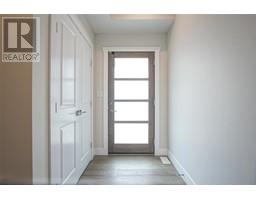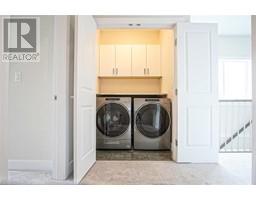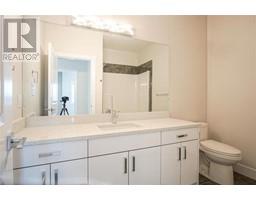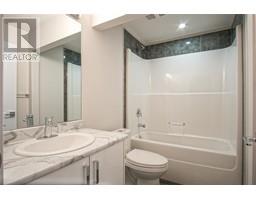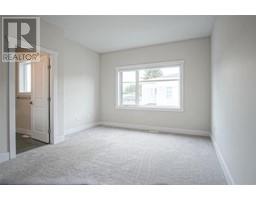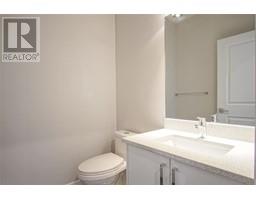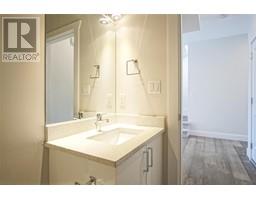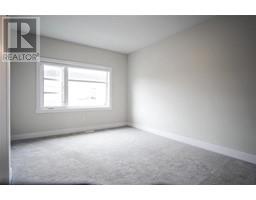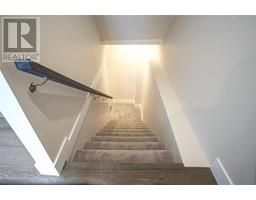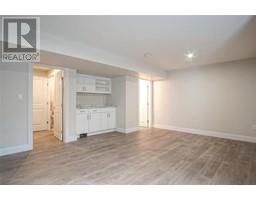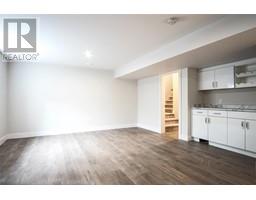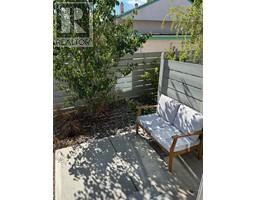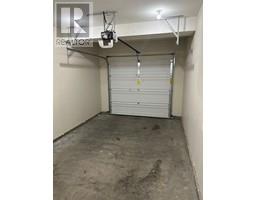415 Rutland Road Unit# 1 Kelowna, British Columbia V1X 3B3
$665,000Maintenance,
$280.96 Monthly
Maintenance,
$280.96 MonthlyBeautiful 3-Level END UNIT Townhome. Welcome to this 2019 built luxurious 3 bedroom/4 bathroom home with features not often found at this price-point. Boasting 1900 sqft of living space, 9’ ceilings, quartz counter-tops, Upgraded S/S Appliances,. 3 bedrooms and 2 full bathrooms upstairs. Living, Dining and Kitchen on main floor along with a half bathroom and garage. Perfect for growing families, low strata fees, no age restrictions, pets welcomed. Conveniently located within walking distance to, public transit, shopping, schools, restaurants & more. Book your private showing today! THIS ONE IS STILL AVAILABLE AND EASY TO SHOW! (id:27818)
Property Details
| MLS® Number | 10340004 |
| Property Type | Single Family |
| Neigbourhood | Rutland North |
| Community Name | Akam Townhomes |
| Community Features | Pets Allowed |
| Parking Space Total | 2 |
Building
| Bathroom Total | 4 |
| Bedrooms Total | 3 |
| Basement Type | Full |
| Constructed Date | 2019 |
| Construction Style Attachment | Attached |
| Cooling Type | Central Air Conditioning |
| Exterior Finish | Stucco |
| Flooring Type | Carpeted, Hardwood, Tile |
| Half Bath Total | 1 |
| Heating Type | Forced Air, See Remarks |
| Roof Material | Asphalt Shingle |
| Roof Style | Unknown |
| Stories Total | 3 |
| Size Interior | 1900 Sqft |
| Type | Row / Townhouse |
| Utility Water | Municipal Water |
Parking
| Attached Garage | 1 |
Land
| Acreage | No |
| Sewer | Municipal Sewage System |
| Size Total Text | Under 1 Acre |
| Zoning Type | Unknown |
Rooms
| Level | Type | Length | Width | Dimensions |
|---|---|---|---|---|
| Second Level | Laundry Room | 5'0'' x 5'0'' | ||
| Second Level | Full Bathroom | 7'0'' x 10'0'' | ||
| Second Level | Bedroom | 9'9'' x 11'6'' | ||
| Second Level | Bedroom | 9'9'' x 11'0'' | ||
| Second Level | 3pc Ensuite Bath | 6'0'' x 7'0'' | ||
| Second Level | Primary Bedroom | 10'10'' x 16'4'' | ||
| Basement | Full Bathroom | 5'0'' x 7'0'' | ||
| Basement | Recreation Room | 19'2'' x 14'10'' | ||
| Main Level | Partial Ensuite Bathroom | 5'0'' x 6'0'' | ||
| Main Level | Kitchen | 10'10'' x 7'10'' | ||
| Main Level | Dining Room | 8'2'' x 8'0'' | ||
| Main Level | Living Room | 11'8'' x 15'6'' |
https://www.realtor.ca/real-estate/28062234/415-rutland-road-unit-1-kelowna-rutland-north
Interested?
Contact us for more information
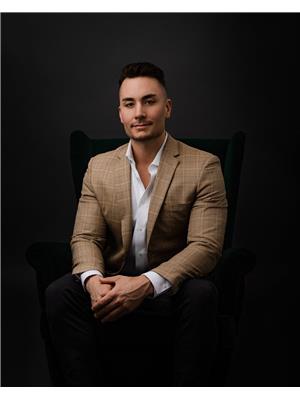
Derek Leippi
Personal Real Estate Corporation
https://www.youtube.com/embed/YZq8l22ntfQ
derekleippi.com/
https://www.facebook.com/p/Derek-Leippi-2-Realty-Kelowna-100063276907713/
https://www.instagram.com/derek.leippi/
106 - 460 Doyle Avenue
Kelowna, British Columbia V1Y 0C2
(778) 760-9073
https://www.2percentinterior.ca/
Robert Cundal
106 - 460 Doyle Avenue
Kelowna, British Columbia V1Y 0C2
(778) 760-9073
https://www.2percentinterior.ca/
