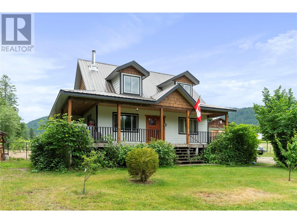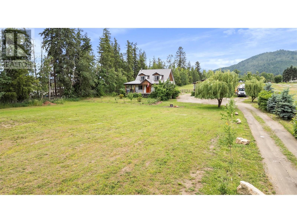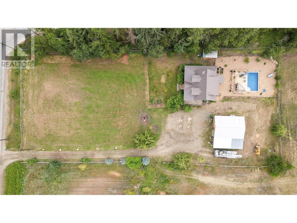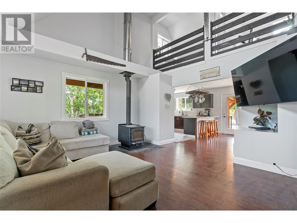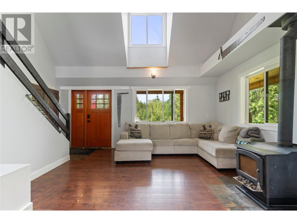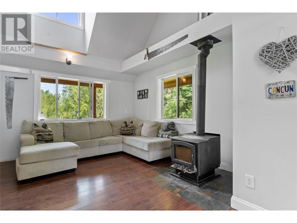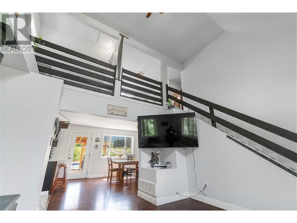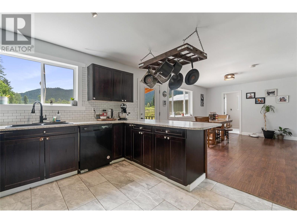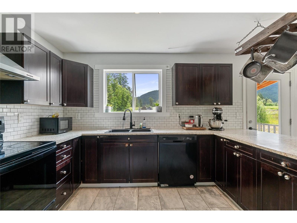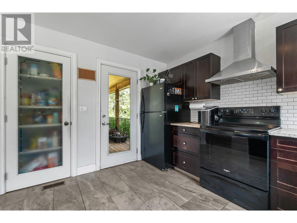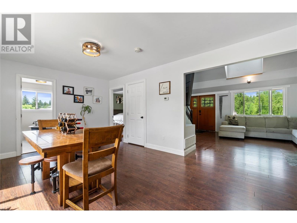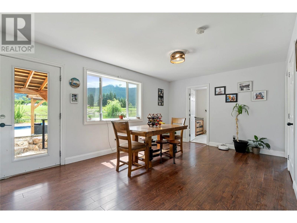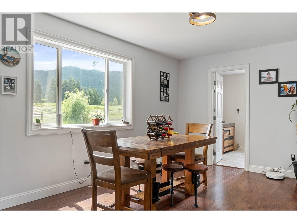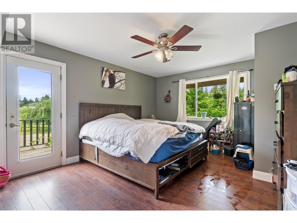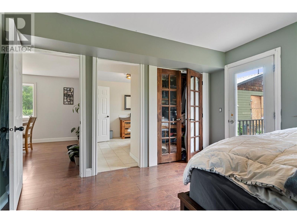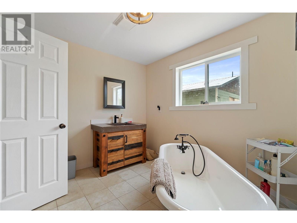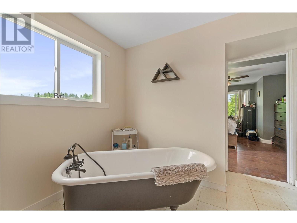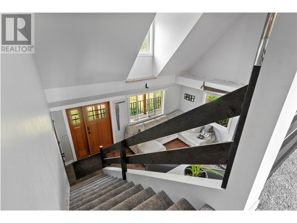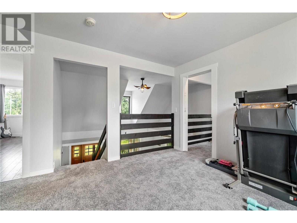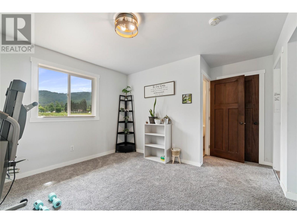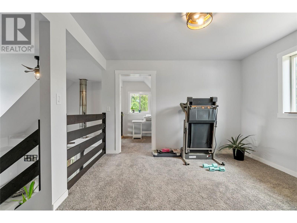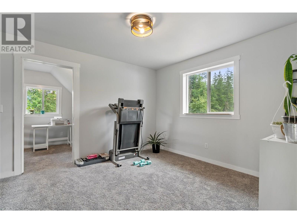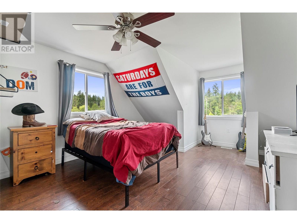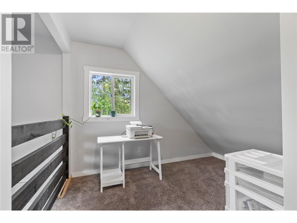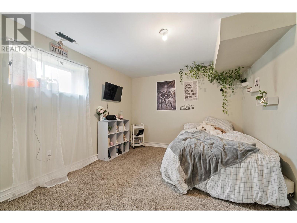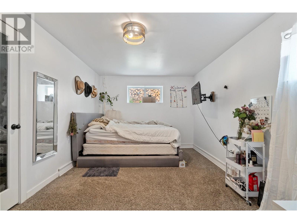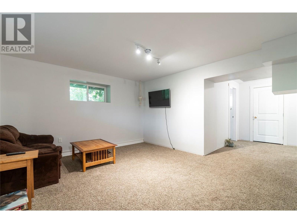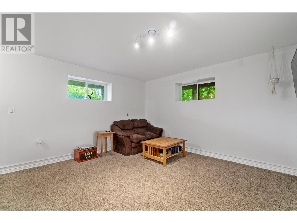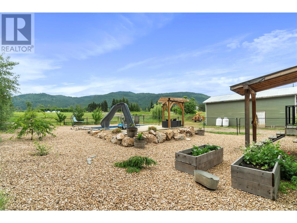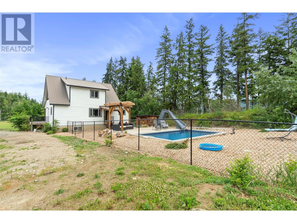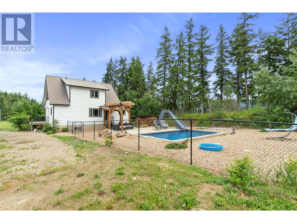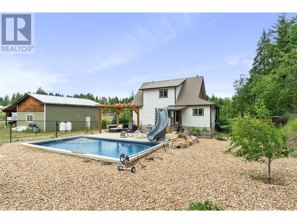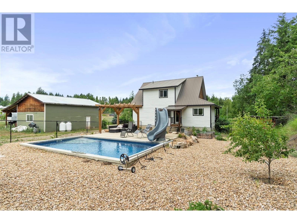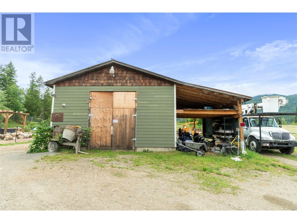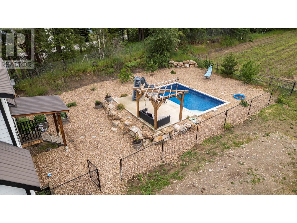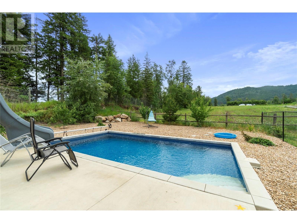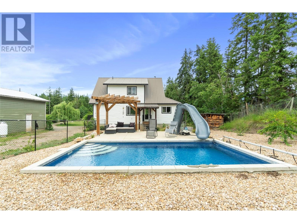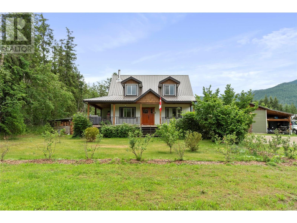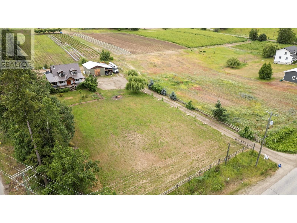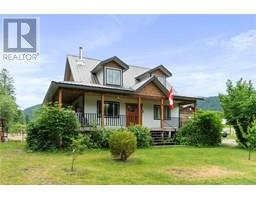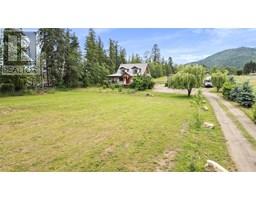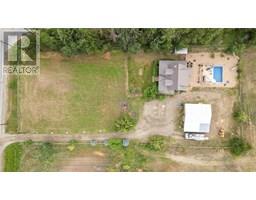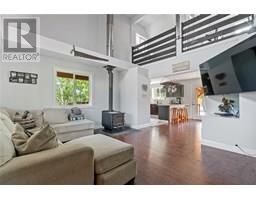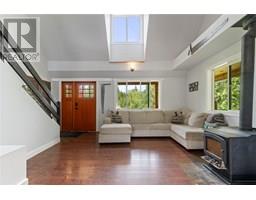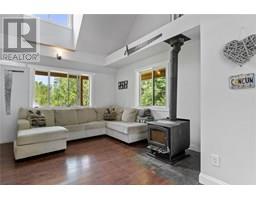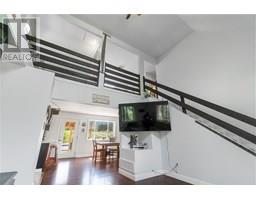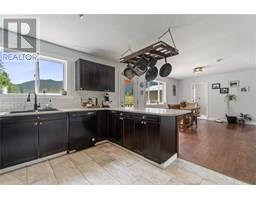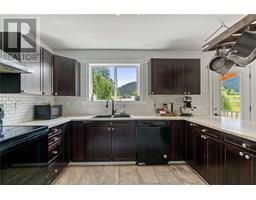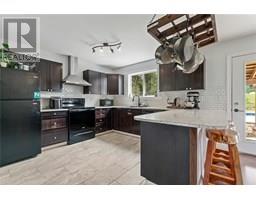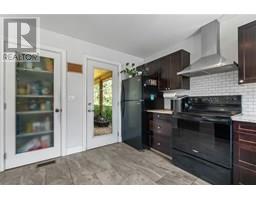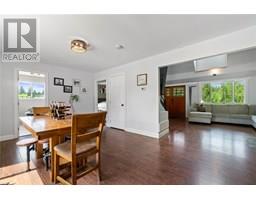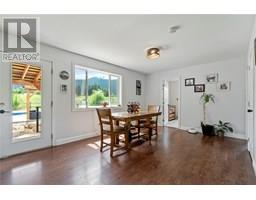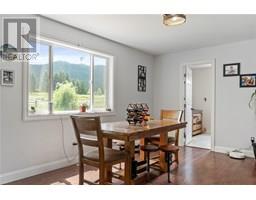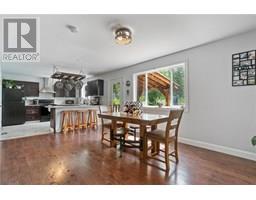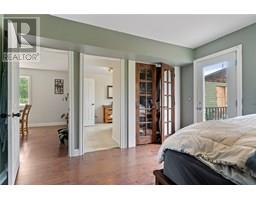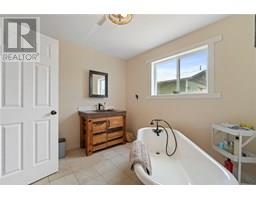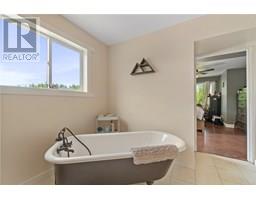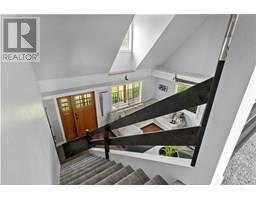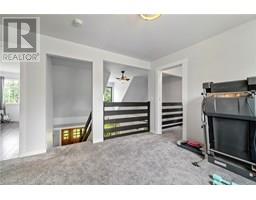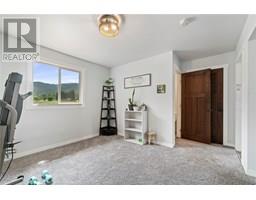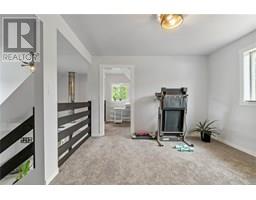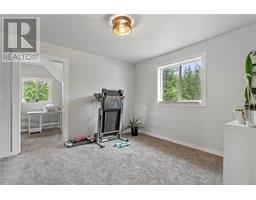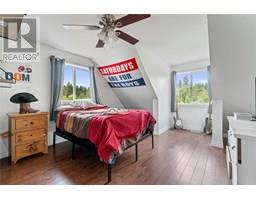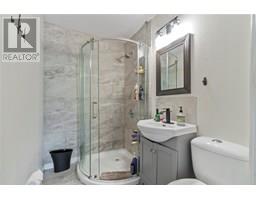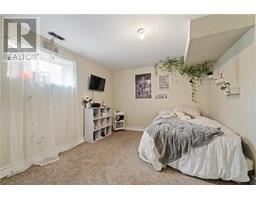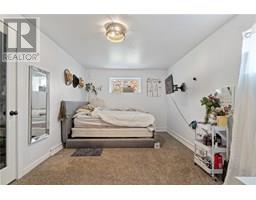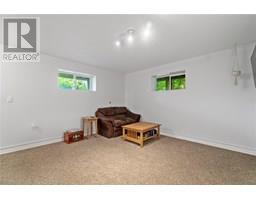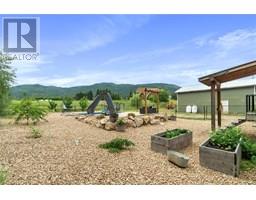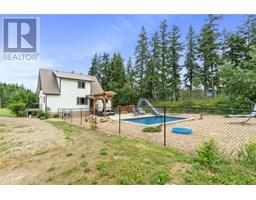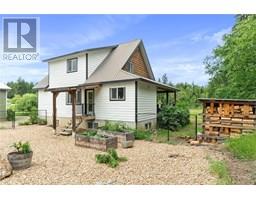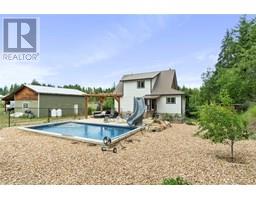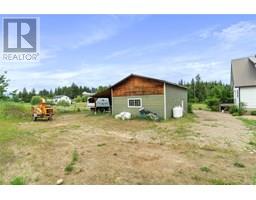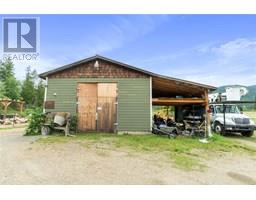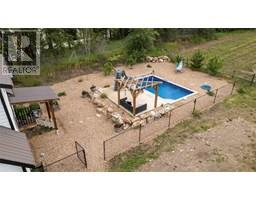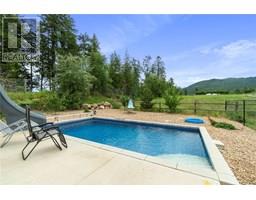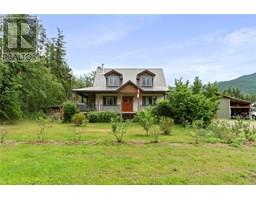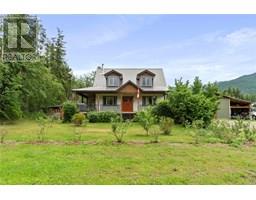4150 20 Avenue Se Salmon Arm, British Columbia V1E 1X9
$1,700,000
Sunny Family Acreage with Pool & Workshop in Salmon Arm! Welcome to your very own family fun zone and private retreat in Salmon Arm, BC! This beautiful 4-bedroom home sits on 1.072 sun-drenched acres—perfectly designed for families who love the outdoors, entertaining, and a little extra space to play and work. Dive into summer with your very own built-in swimming pool—a backyard dream for kids, friends, and sunny afternoon fun. The expansive wrap-around deck is ideal for lounging, BBQs, or watching the sunset while the kids splash and play. Inside, the bright and spacious kitchen has everything a busy family needs—ample counter space, great flow, and room to gather and connect. Cozy up in the evenings beside the charming wood-burning fireplace and enjoy the comfort of home. Need space for your hobbies or toys? Property includes a versatile insulated workshop/garage area, perfect for car lovers, hobbyists, or setting up a home-based project space. Room to tinker, create, and organize. You get all the perks of country living just minutes to town, schools, and Shuswap Lake. Highlights: 4 Comfortable Bedrooms, Built-In Pool for Endless Summer Fun, Wrap-Around Deck for Outdoor Living, Spacious Family Kitchen, Wood Fireplace for Cozy Evenings Workshop/Garage for Vehicles, Tools & Hobbies. This home is made for making memories—from poolside parties and gardening to weekend projects in the shop, there’s something here for everyone. Make this slice of Salmon Arm paradise yours! (id:27818)
Property Details
| MLS® Number | 10351572 |
| Property Type | Single Family |
| Neigbourhood | SE Salmon Arm |
| Community Features | Pets Allowed, Rentals Allowed |
| Parking Space Total | 5 |
| Pool Type | Inground Pool, Outdoor Pool |
| Storage Type | Feed Storage |
| View Type | Mountain View |
Building
| Bathroom Total | 3 |
| Bedrooms Total | 4 |
| Appliances | Refrigerator, Dishwasher, Range - Electric, Hood Fan, Washer & Dryer |
| Constructed Date | 2010 |
| Construction Style Attachment | Detached |
| Cooling Type | Central Air Conditioning |
| Fireplace Fuel | Wood |
| Fireplace Present | Yes |
| Fireplace Type | Conventional |
| Half Bath Total | 1 |
| Heating Fuel | Electric, Wood |
| Heating Type | Stove |
| Roof Material | Metal |
| Roof Style | Unknown |
| Stories Total | 3 |
| Size Interior | 2241 Sqft |
| Type | House |
| Utility Water | Municipal Water |
Parking
| See Remarks | |
| Oversize | |
| R V | 1 |
Land
| Acreage | Yes |
| Sewer | Septic Tank |
| Size Irregular | 1.07 |
| Size Total | 1.07 Ac|1 - 5 Acres |
| Size Total Text | 1.07 Ac|1 - 5 Acres |
| Zoning Type | Unknown |
Rooms
| Level | Type | Length | Width | Dimensions |
|---|---|---|---|---|
| Second Level | Full Bathroom | 7'1'' x 4'11'' | ||
| Second Level | Office | 6'1'' x 7'8'' | ||
| Second Level | Loft | 12'5'' x 14'3'' | ||
| Second Level | Bedroom | 19'4'' x 12'7'' | ||
| Lower Level | Recreation Room | 23'2'' x 17'4'' | ||
| Lower Level | Laundry Room | 14'11'' x 11'6'' | ||
| Lower Level | Bedroom | 10'2'' x 14'7'' | ||
| Lower Level | Bedroom | 10'8'' x 15'1'' | ||
| Lower Level | Partial Bathroom | 4'8'' x 5'2'' | ||
| Main Level | 4pc Bathroom | 11'7'' x 9' | ||
| Main Level | Dining Room | 11'7'' x 11' | ||
| Main Level | Primary Bedroom | 15'4'' x 12'7'' | ||
| Main Level | Living Room | 15'4'' x 14'5'' | ||
| Main Level | Kitchen | 11'7'' x 17'6'' |
https://www.realtor.ca/real-estate/28477100/4150-20-avenue-se-salmon-arm-se-salmon-arm
Interested?
Contact us for more information
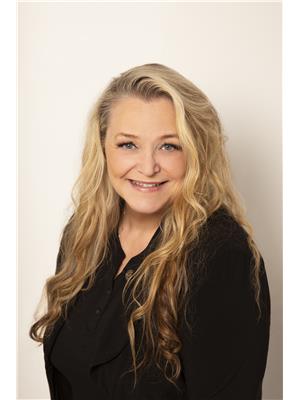
Hope Britton
https://www.facebook.com/profile.php?id=100069211067550
https://Shuswap Living Hope Britton C21 @shuswapc21/
https://www.instagram.com/hope_britton_real_estate
#6-1133 Eagle Pass Way
Sicamous, British Columbia V0E 2V0
(833) 817-6506
