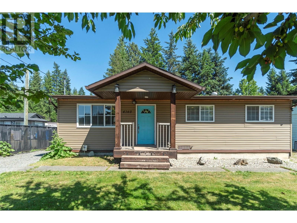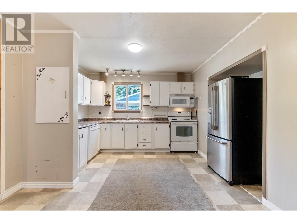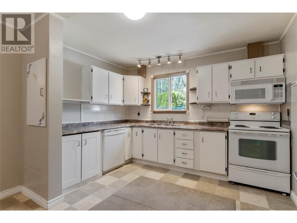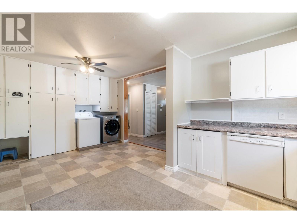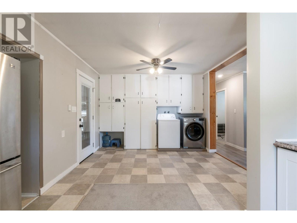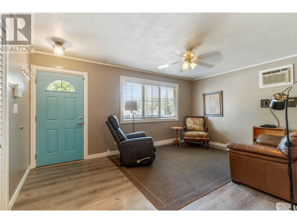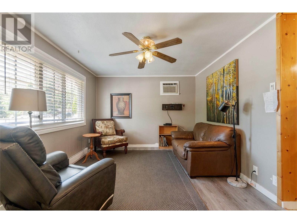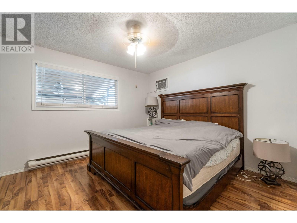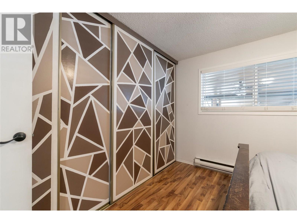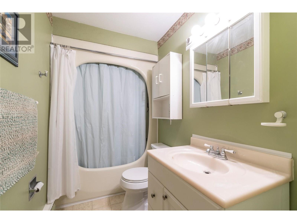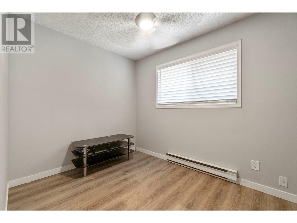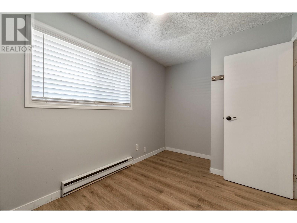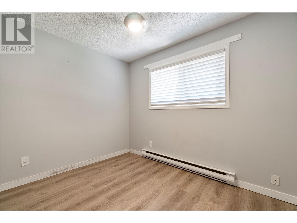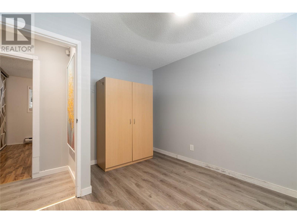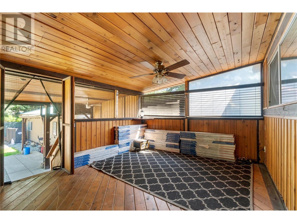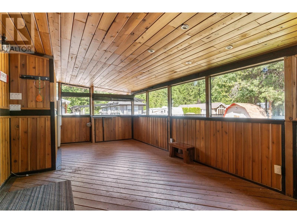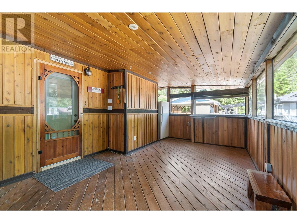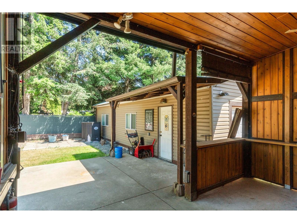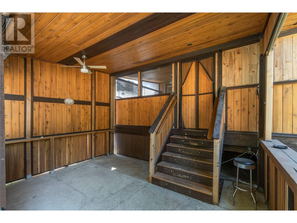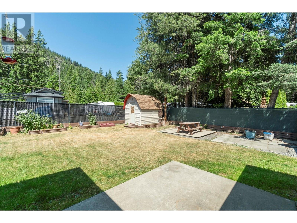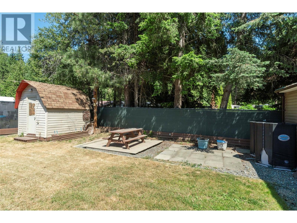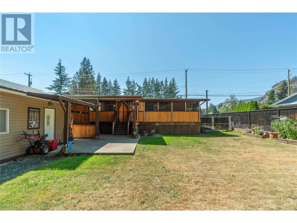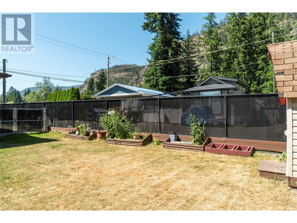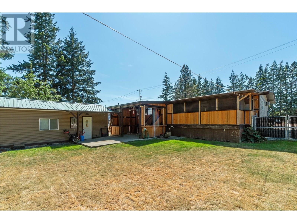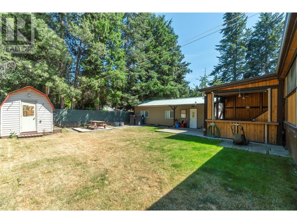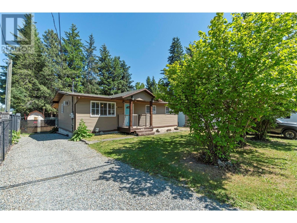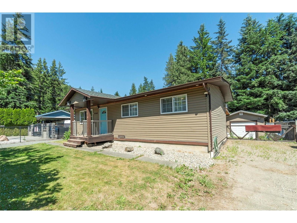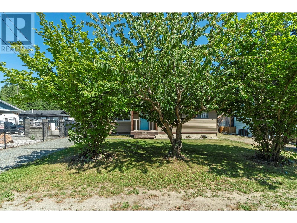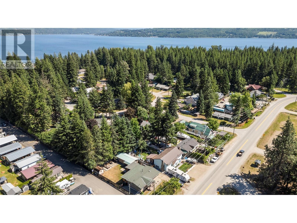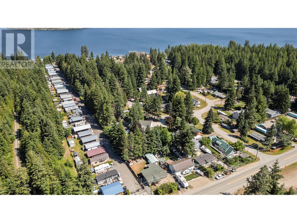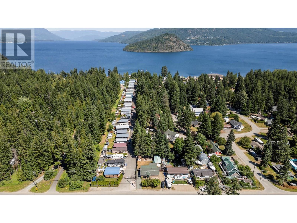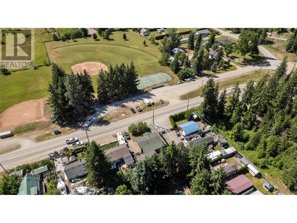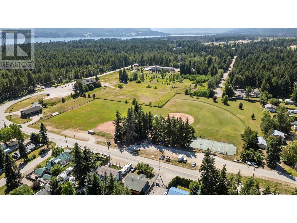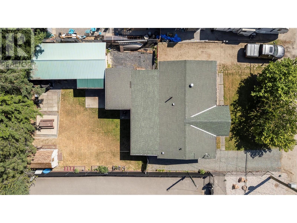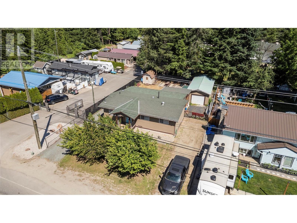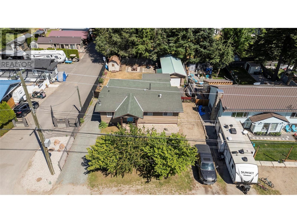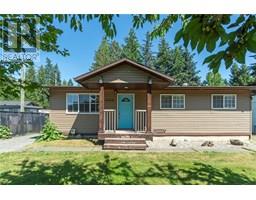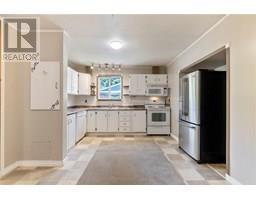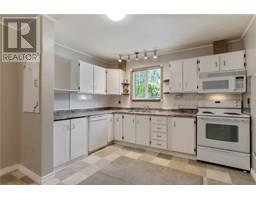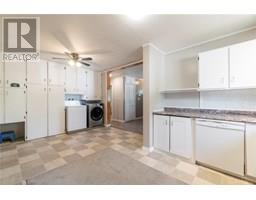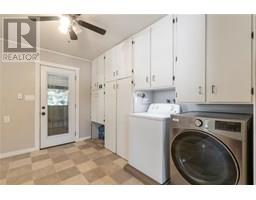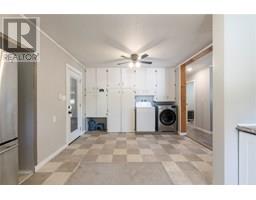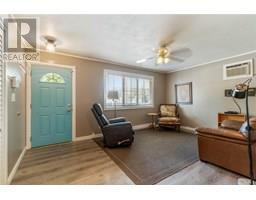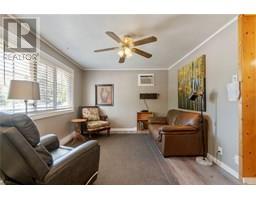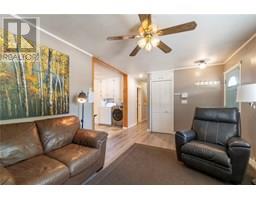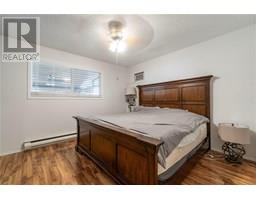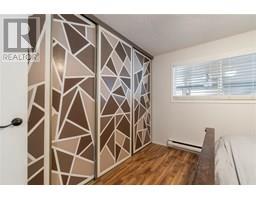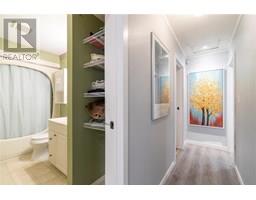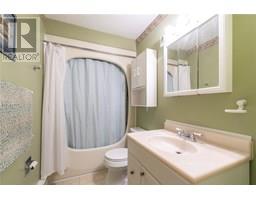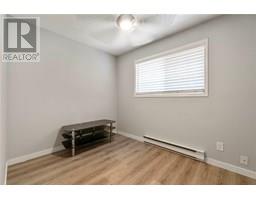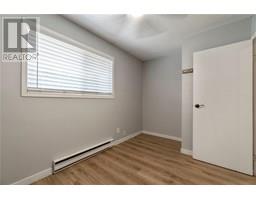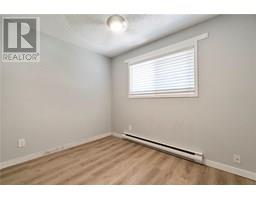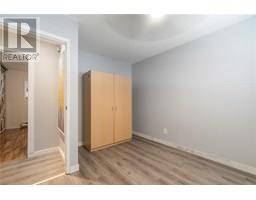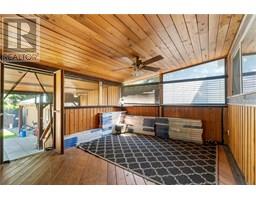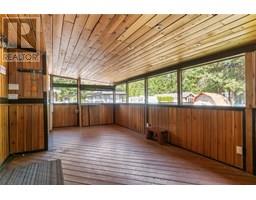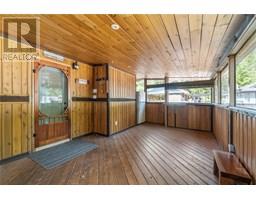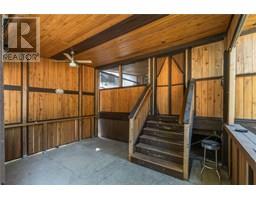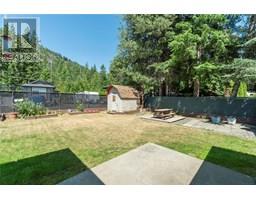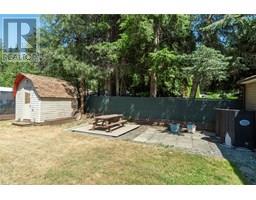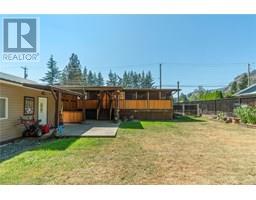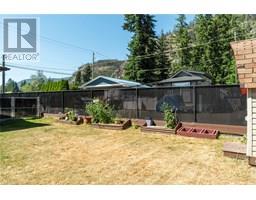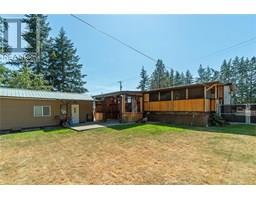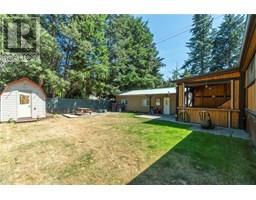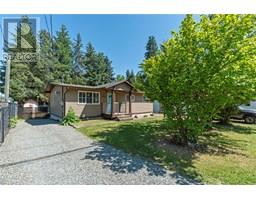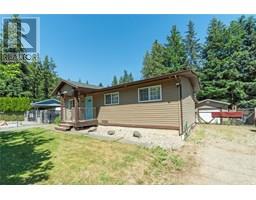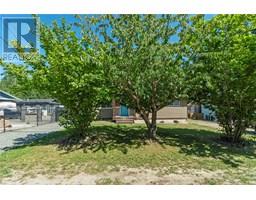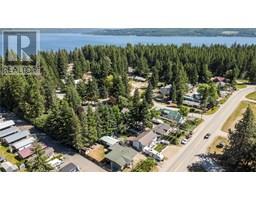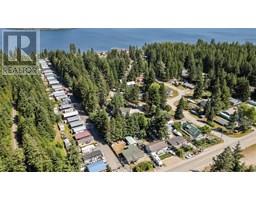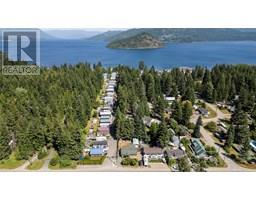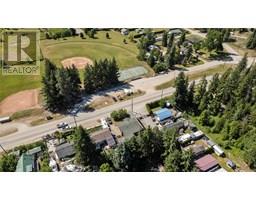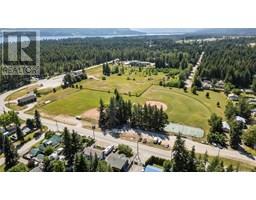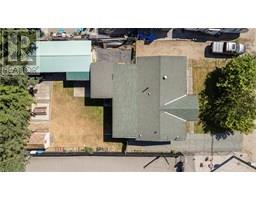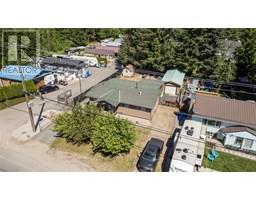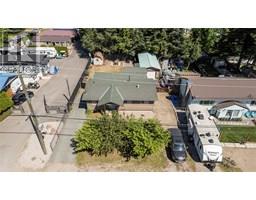4160 Squilax-Anglemont Road Scotch Creek, British Columbia V0E 1M5
$459,000
Welcome to this cozy and well-maintained 3-bedroom, 1-bathroom home, perfectly situated in the heart of Scotch Creek. Ideal for first-time buyers or those looking to downsize, this home offers comfortable living with a great blend of indoor and outdoor space. Step inside and enjoy the inviting layout, featuring a spacious enclosed sunroom off the back—perfect for year-round enjoyment. The private yard offers peace and quiet, while the single detached garage and additional garden shed provide ample storage options. With two driveways and plenty of parking—room enough for an RV—this property offers both convenience and flexibility. Located just a short walk to Rose Clifford Park, Shuswap Lake Provincial Park, The Social District, and all the amenities Scotch Creek has to offer. Plus, you're only a 5-minute stroll from the beach! Whether you're starting out or simplifying life, this home is a must-see (id:27818)
Property Details
| MLS® Number | 10352388 |
| Property Type | Single Family |
| Neigbourhood | North Shuswap |
| Parking Space Total | 1 |
| View Type | Mountain View |
Building
| Bathroom Total | 1 |
| Bedrooms Total | 3 |
| Appliances | Refrigerator, Dishwasher, Range - Electric, Washer & Dryer |
| Architectural Style | Ranch |
| Basement Type | Crawl Space |
| Constructed Date | 1976 |
| Construction Style Attachment | Detached |
| Cooling Type | Wall Unit |
| Exterior Finish | Vinyl Siding |
| Flooring Type | Laminate, Vinyl |
| Heating Type | Baseboard Heaters |
| Roof Material | Asphalt Shingle |
| Roof Style | Unknown |
| Stories Total | 1 |
| Size Interior | 960 Sqft |
| Type | House |
| Utility Water | Government Managed |
Parking
| Detached Garage | 1 |
Land
| Acreage | No |
| Sewer | Septic Tank |
| Size Irregular | 0.18 |
| Size Total | 0.18 Ac|under 1 Acre |
| Size Total Text | 0.18 Ac|under 1 Acre |
| Zoning Type | Unknown |
Rooms
| Level | Type | Length | Width | Dimensions |
|---|---|---|---|---|
| Main Level | Bedroom | 10' x 7'6'' | ||
| Main Level | Bedroom | 11' x 10' | ||
| Main Level | Primary Bedroom | 12' x 11'3'' | ||
| Main Level | 4pc Bathroom | 11' x 5' | ||
| Main Level | Dining Room | 12' x 11'6'' | ||
| Main Level | Kitchen | 11' x 8' | ||
| Main Level | Living Room | 16'3'' x 11' |
Utilities
| Cable | Available |
https://www.realtor.ca/real-estate/28476073/4160-squilax-anglemont-road-scotch-creek-north-shuswap
Interested?
Contact us for more information
Jolene Bentley

3871a Squilax Anglemont Road
Scotch Creek, British Columbia V0E 1M5
(250) 955-0307
(250) 955-0308
https://century21lakeside.com/
