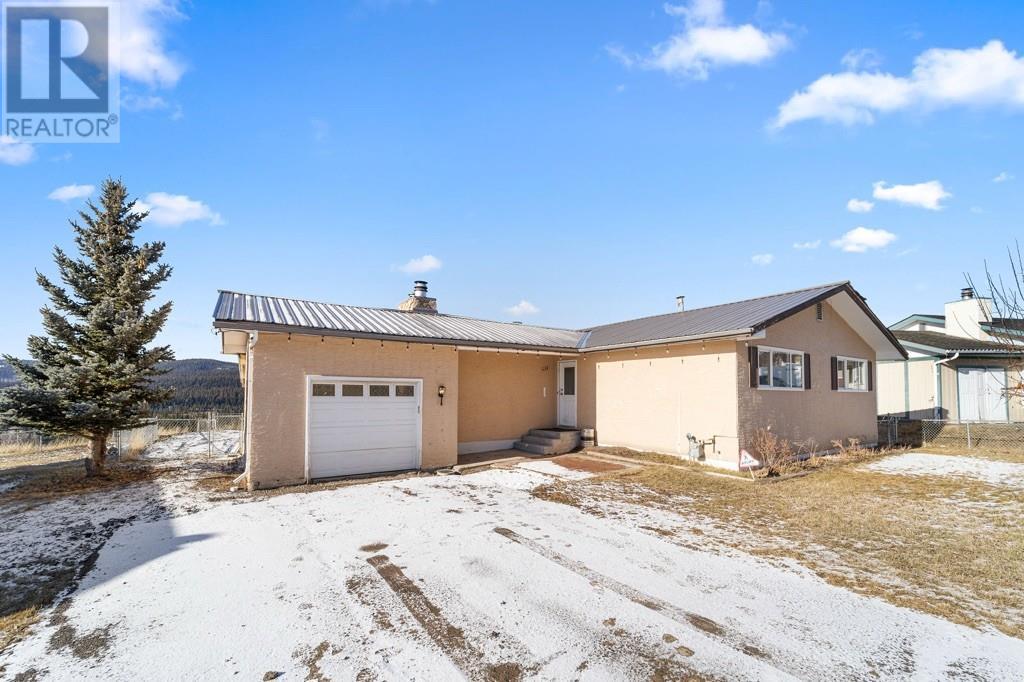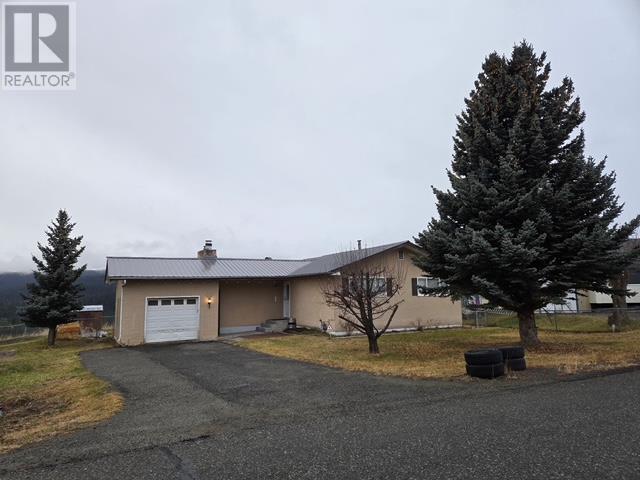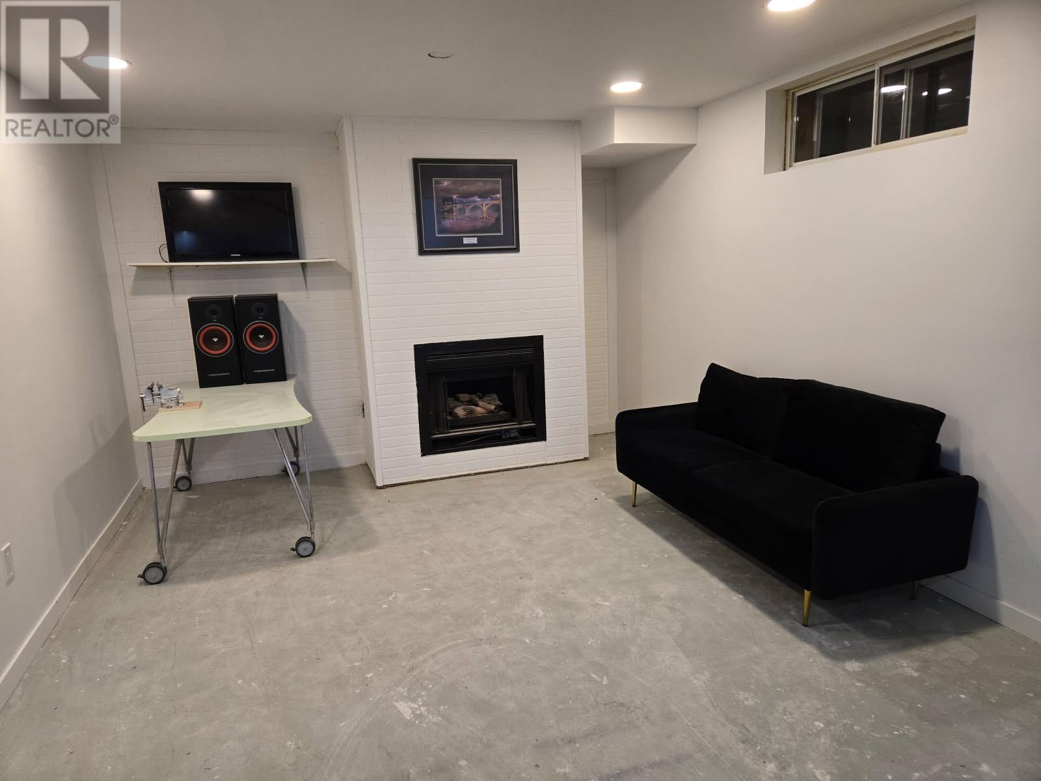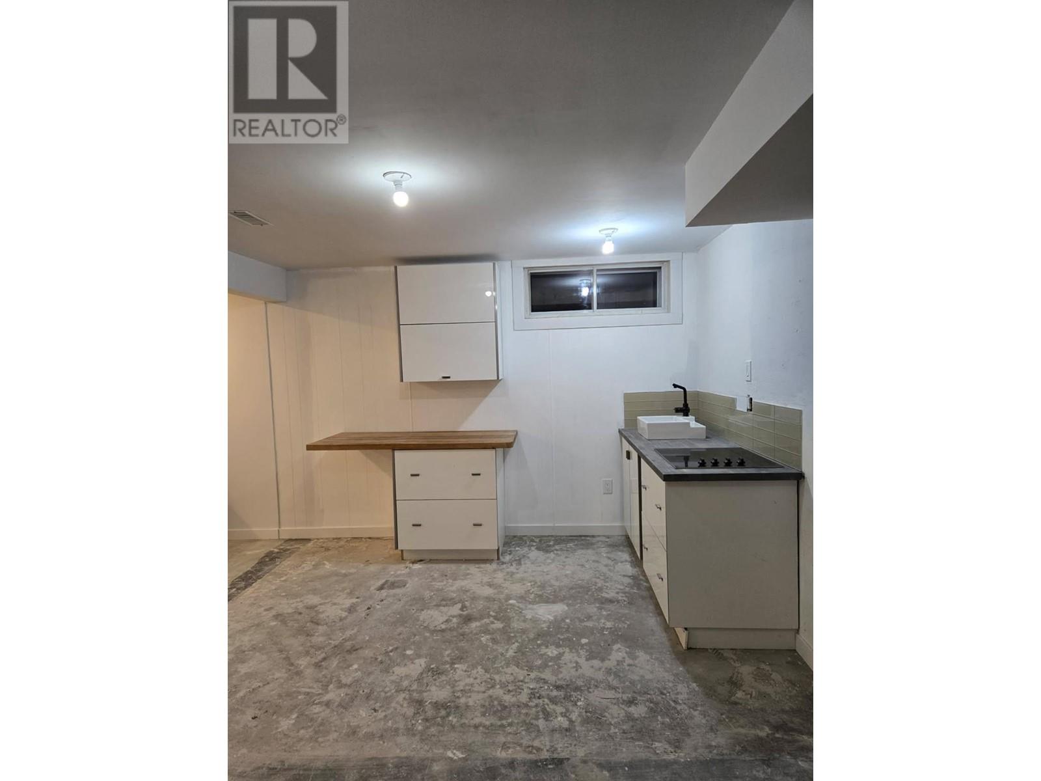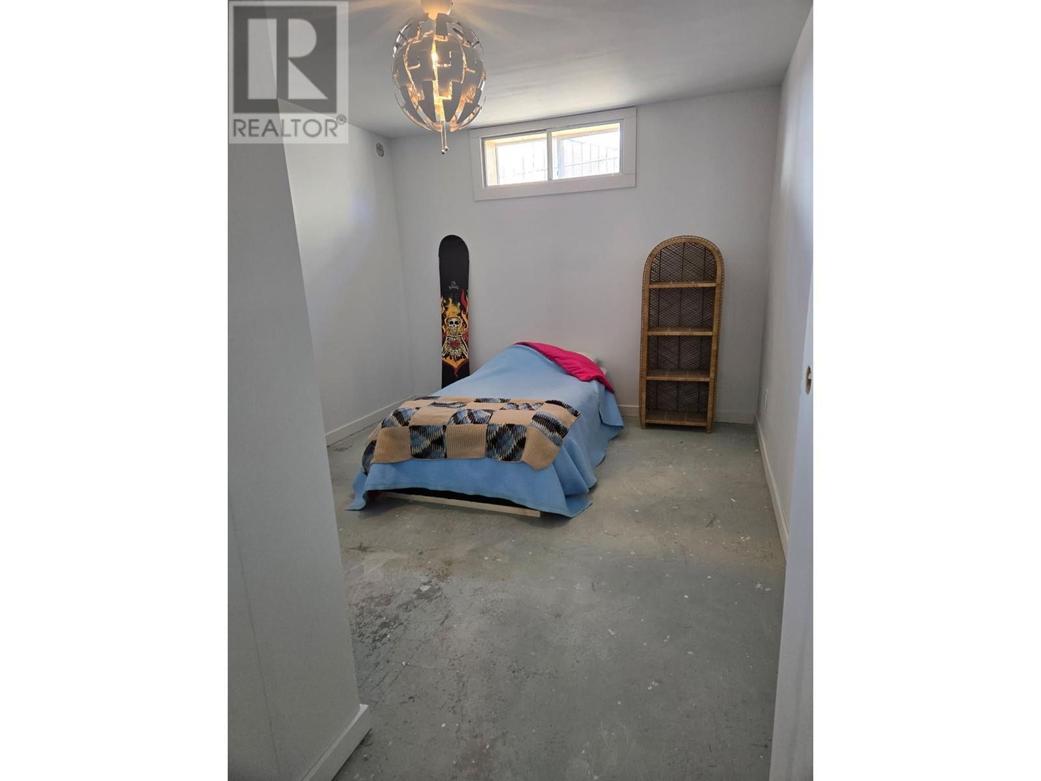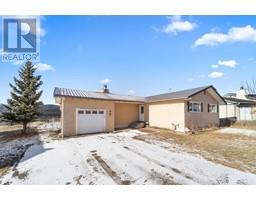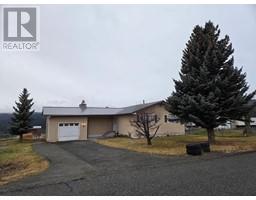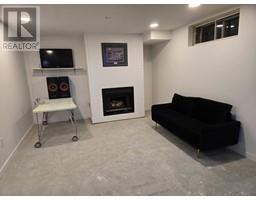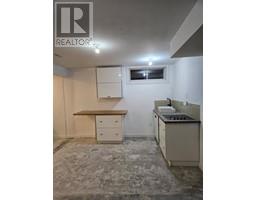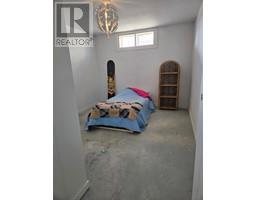420 Opal Drive Logan Lake, British Columbia V0K 1W0
3 Bedroom
2 Bathroom
1580 sqft
Ranch
Fireplace
See Remarks
$499,000
Investment Opportunity! Looking for a rancher with a basement? This beautifully renovated home offers rental potential and a spacious, fenced backyard with lane access. Featuring a new roof, hot water tank, and a stainless steel appliances, it’s move-in ready. Don’t miss out – schedule a viewing today! (id:27818)
Property Details
| MLS® Number | 10340406 |
| Property Type | Single Family |
| Neigbourhood | Logan Lake |
| Parking Space Total | 2 |
Building
| Bathroom Total | 2 |
| Bedrooms Total | 3 |
| Appliances | Refrigerator, Oven - Electric, Microwave, Washer & Dryer |
| Architectural Style | Ranch |
| Constructed Date | 1972 |
| Construction Style Attachment | Detached |
| Exterior Finish | Stucco |
| Fireplace Fuel | Gas,wood |
| Fireplace Present | Yes |
| Fireplace Type | Unknown,conventional |
| Flooring Type | Laminate, Mixed Flooring |
| Half Bath Total | 1 |
| Heating Type | See Remarks |
| Roof Material | Metal |
| Roof Style | Unknown |
| Stories Total | 2 |
| Size Interior | 1580 Sqft |
| Type | House |
| Utility Water | Municipal Water |
Parking
| Attached Garage | 2 |
Land
| Acreage | No |
| Fence Type | Fence |
| Sewer | Municipal Sewage System |
| Size Irregular | 0.25 |
| Size Total | 0.25 Ac|under 1 Acre |
| Size Total Text | 0.25 Ac|under 1 Acre |
| Zoning Type | Unknown |
Rooms
| Level | Type | Length | Width | Dimensions |
|---|---|---|---|---|
| Basement | 2pc Bathroom | 8'5'' x 5'2'' | ||
| Basement | Other | 14'9'' x 7'6'' | ||
| Basement | Living Room | 16'6'' x 32'2'' | ||
| Basement | Laundry Room | 14'9'' x 16'8'' | ||
| Basement | Bedroom | 9'9'' x 13'2'' | ||
| Main Level | 4pc Bathroom | 6'4'' x 11'8'' | ||
| Main Level | Bedroom | 8'8'' x 11'8'' | ||
| Main Level | Primary Bedroom | 13'3'' x 9'11'' | ||
| Main Level | Other | 6'4'' x 11'8'' | ||
| Main Level | Foyer | 4' x 8'1'' | ||
| Main Level | Kitchen | 10'10'' x 11'10'' | ||
| Main Level | Dining Room | 10'10'' x 10' | ||
| Main Level | Living Room | 13' x 17'3'' |
https://www.realtor.ca/real-estate/28067324/420-opal-drive-logan-lake-logan-lake
Interested?
Contact us for more information
