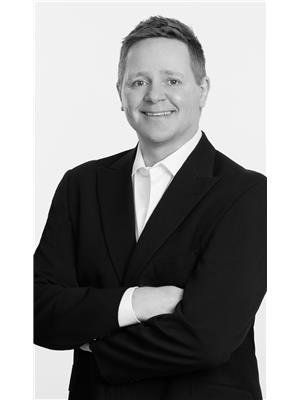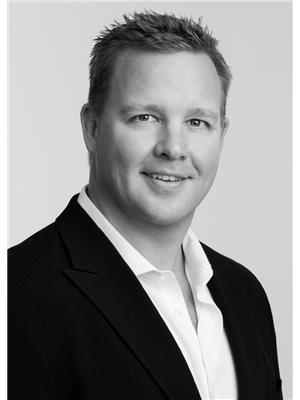4205 Gellatly Road Unit# 107 Lot# 8 West Kelowna, British Columbia V4T 2K2
$719,900Maintenance, Cable TV, Reserve Fund Contributions, Heat, Insurance, Ground Maintenance, Property Management, Recreation Facilities, Water
$737.89 Monthly
Maintenance, Cable TV, Reserve Fund Contributions, Heat, Insurance, Ground Maintenance, Property Management, Recreation Facilities, Water
$737.89 MonthlyWelcome to paradise at The COVE LAKESIDE RESORT! Desirable elevated ground floor suite just steps from the lake that rarely comes available. Superb 2bed/2 bath over 1100 sqft with a unique 400+ sqft of PATIO SPACE staring right out to the lake perfect for BBQing and entertaining. Quiet side of the building offering morning sun while enjoying a coffee and shade for cooler evenings after hot days at the pool or the beach. Gorgeous suite features split bedroom plan, soaring 11' high ceilings in the living, dining & bedrooms making it feel uplifting & bright with natural light. Granite kitchen has wine fridge, newer dishwasher and microwave. Relax & enjoy the Okanagan lifestyle to its fullest! Amenities Include: 600 feet of pristine waterfront on 6.5 acres of resort grounds, 2 outdoor pools & two hot tubs, putting green & tennis courts, gym, theatre, and owners lounge -Fine dining restaurant on-site and surrounded by world-class wineries, hiking & outdoor adventure. Whether you need an affordable lakefront residence or a high-end investment property, this is your chance to own a piece of Okanagan paradise. Never been rented (NO GST) but comes Turn-key fully furnished ready to move in and enjoy. This unit is only one of a few where you can short term rent on your own or participate in the professionally managed rental pool, giving you an opportunity to generate revenue and use for your own enjoyment. Comes with 1 underground parking spot plus a storage locker close to the unit. (id:27818)
Property Details
| MLS® Number | 10347041 |
| Property Type | Single Family |
| Neigbourhood | Westbank Centre |
| Community Name | The Cove Lakeside Resort |
| Amenities Near By | Park, Recreation |
| Community Features | Family Oriented, Recreational Facilities, Rentals Allowed |
| Features | One Balcony |
| Parking Space Total | 1 |
| Pool Type | Inground Pool, Outdoor Pool, Pool |
| Storage Type | Storage, Locker |
| Structure | Clubhouse, Tennis Court |
| View Type | Lake View, Mountain View, View Of Water, View (panoramic) |
Building
| Bathroom Total | 2 |
| Bedrooms Total | 2 |
| Amenities | Clubhouse, Recreation Centre, Whirlpool, Racquet Courts |
| Appliances | Refrigerator, Cooktop, Dishwasher, Dryer, Cooktop - Electric, Oven - Electric, Microwave, Washer/dryer Stack-up, Wine Fridge |
| Architectural Style | Other |
| Constructed Date | 2006 |
| Cooling Type | See Remarks |
| Fireplace Fuel | Unknown |
| Fireplace Present | Yes |
| Fireplace Type | Decorative |
| Flooring Type | Carpeted, Ceramic Tile |
| Heating Fuel | Geo Thermal |
| Heating Type | Forced Air |
| Roof Material | Other |
| Roof Style | Unknown |
| Stories Total | 1 |
| Size Interior | 1107 Sqft |
| Type | Apartment |
| Utility Water | Municipal Water |
Parking
| Underground | 1 |
Land
| Acreage | No |
| Land Amenities | Park, Recreation |
| Landscape Features | Landscaped |
| Sewer | Municipal Sewage System |
| Size Total Text | Under 1 Acre |
| Surface Water | Lake |
| Zoning Type | Unknown |
Rooms
| Level | Type | Length | Width | Dimensions |
|---|---|---|---|---|
| Main Level | Primary Bedroom | 10'7'' x 15'11'' | ||
| Main Level | Living Room | 12'7'' x 17'3'' | ||
| Main Level | Kitchen | 10'8'' x 13'9'' | ||
| Main Level | Dining Room | 17'10'' x 8'8'' | ||
| Main Level | Bedroom | 10'2'' x 21'9'' | ||
| Main Level | 5pc Ensuite Bath | 6'1'' x 9'7'' | ||
| Main Level | 4pc Ensuite Bath | 11'5'' x 11'7'' |
Utilities
| Cable | Available |
| Sewer | Available |
| Water | Available |
Interested?
Contact us for more information

Rick Hamer-Jackson
Personal Real Estate Corporation
www.teamhamerjackson.com/
www.facebook.com/teamhamerjackson

100 - 1553 Harvey Avenue
Kelowna, British Columbia V1Y 6G1
(250) 717-5000
(250) 861-8462

Brad Hamer-Jackson
Personal Real Estate Corporation
www.teamhamerjackson.com/
www.facebook.com/teamhamerjackson

100 - 1553 Harvey Avenue
Kelowna, British Columbia V1Y 6G1
(250) 717-5000
(250) 861-8462

