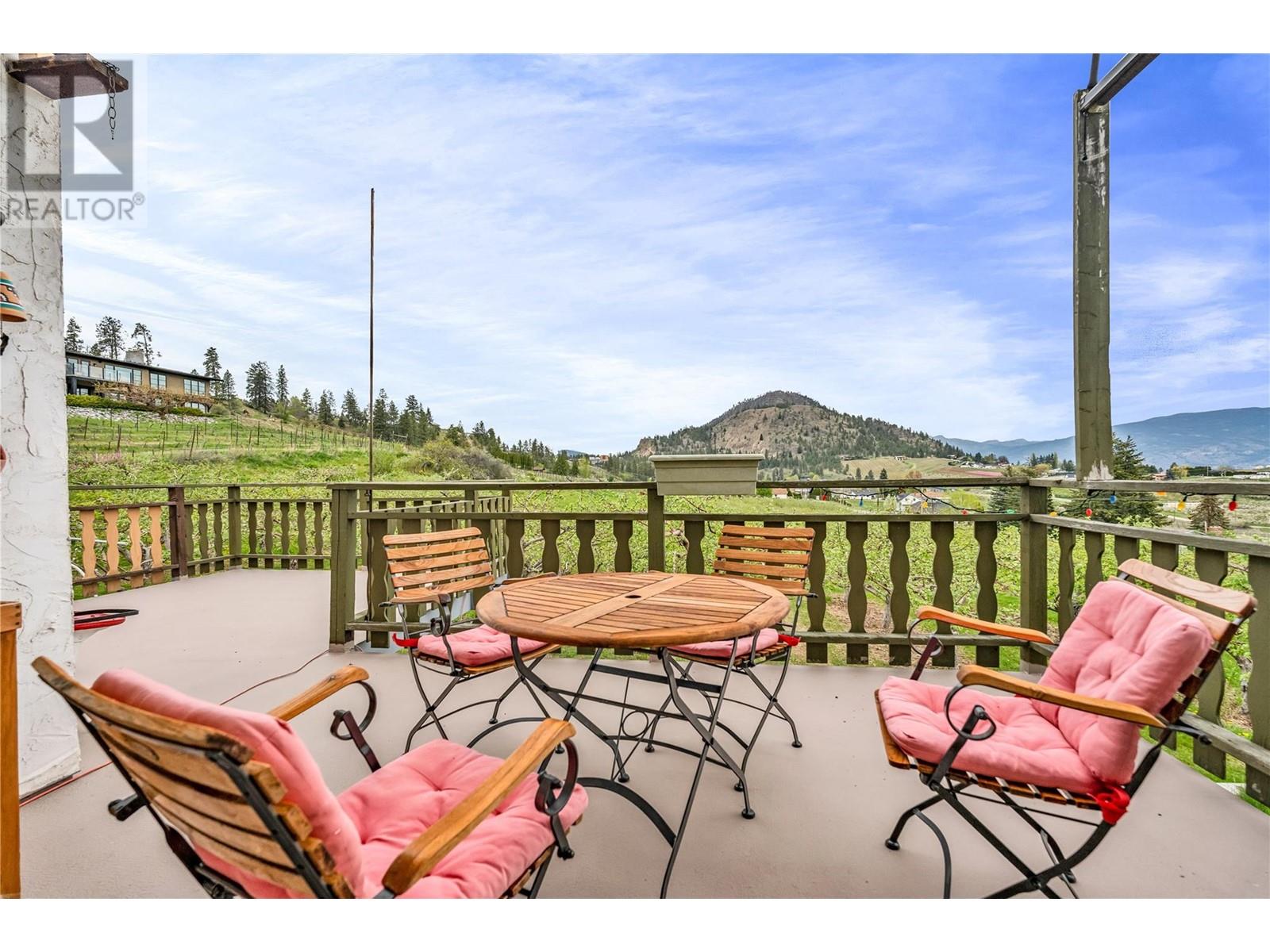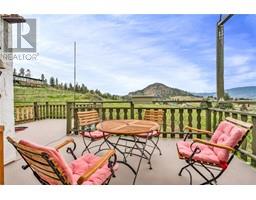4206 Monro Avenue Summerland, British Columbia V0H 1Z2
$1,249,000
Welcome to 4206 Monro Ave, nestled in the heart of picturesque Summerland, BC. This unique 4+ acre lake-view property offers a rare combination of space, potential, and charm. Bring your decorating and decor ideas for the interior of this solid circa 1970’s home offering lots of natural light and a family friendly 4bedroom 2 bathroom layout. Enjoy the beautiful accent beams and a cozy wood-burning fire place and wood stove that keeps the space warm through the winter. Step outside to enjoy the views from the deck that leads to an above ground pool . The expansive lot features a thriving ambrosia apple orchard with room to plant more. Around the home there is tons of space for gardening, fruit trees, and even a greenhouse and separate potting room to support your green thumb. For the hobbyist or entrepreneur, enjoy 2 separate detached workshops, one features a bright unfinished loft / studio. All of this allows you to enjoy the privacy and peace of country living and still be only minutes from town amenities. A must-see for those looking to blend lifestyle, land, and opportunity. (id:27818)
Property Details
| MLS® Number | 10345348 |
| Property Type | Single Family |
| Neigbourhood | Summerland Rural |
| Parking Space Total | 2 |
| Pool Type | Above Ground Pool |
Building
| Bathroom Total | 2 |
| Bedrooms Total | 4 |
| Constructed Date | 1974 |
| Construction Style Attachment | Detached |
| Cooling Type | Heat Pump |
| Exterior Finish | Stucco |
| Fireplace Present | Yes |
| Fireplace Type | Free Standing Metal |
| Flooring Type | Carpeted, Hardwood, Tile |
| Half Bath Total | 2 |
| Heating Fuel | Wood |
| Heating Type | Heat Pump, Stove |
| Roof Material | Vinyl Shingles |
| Roof Style | Unknown |
| Stories Total | 2 |
| Size Interior | 2540 Sqft |
| Type | House |
| Utility Water | Municipal Water |
Parking
| Detached Garage | 2 |
Land
| Acreage | Yes |
| Sewer | Septic Tank |
| Size Irregular | 4.44 |
| Size Total | 4.44 Ac|1 - 5 Acres |
| Size Total Text | 4.44 Ac|1 - 5 Acres |
| Zoning Type | Agricultural |
Rooms
| Level | Type | Length | Width | Dimensions |
|---|---|---|---|---|
| Second Level | Primary Bedroom | 17'1'' x 13'11'' | ||
| Second Level | Bedroom | 10'7'' x 15'9'' | ||
| Second Level | Bedroom | 10'4'' x 12'5'' | ||
| Second Level | 3pc Bathroom | Measurements not available | ||
| Basement | Storage | 10'8'' x 20'3'' | ||
| Basement | Storage | 7'7'' x 5'9'' | ||
| Basement | Recreation Room | 10'11'' x 21'7'' | ||
| Basement | Bedroom | 10'7'' x 14'10'' | ||
| Main Level | Sunroom | 14'3'' x 11'11'' | ||
| Main Level | Living Room | 10'9'' x 13'11'' | ||
| Main Level | Laundry Room | 5'6'' x 13'11'' | ||
| Main Level | Kitchen | 9'1'' x 12'9'' | ||
| Main Level | Family Room | 19' x 13'11'' | ||
| Main Level | Dining Room | 13'4'' x 12'3'' | ||
| Main Level | Dining Nook | 6'7'' x 13'11'' | ||
| Main Level | 3pc Bathroom | Measurements not available |
https://www.realtor.ca/real-estate/28231647/4206-monro-avenue-summerland-summerland-rural
Interested?
Contact us for more information

Mike Stohler
Personal Real Estate Corporation
www.mikestohler.com/

10114 Main Street
Summerland, British Columbia V0H 1Z0
(250) 494-8881












































































































