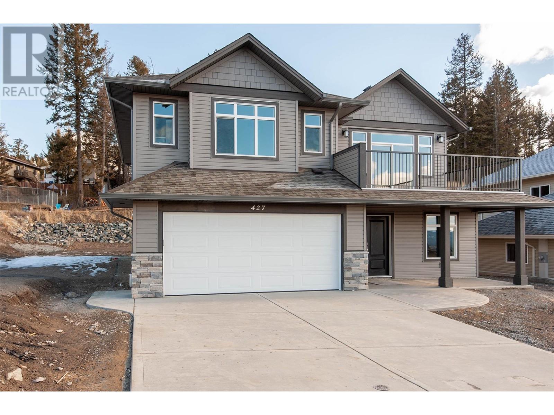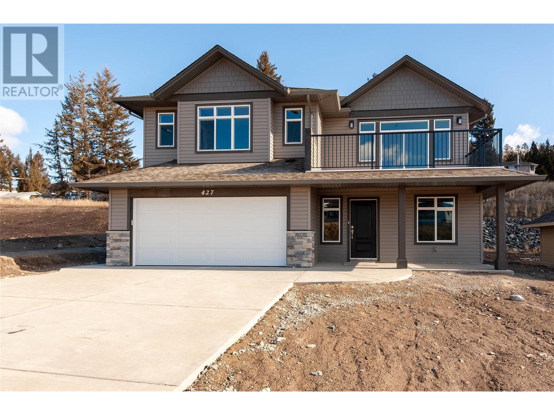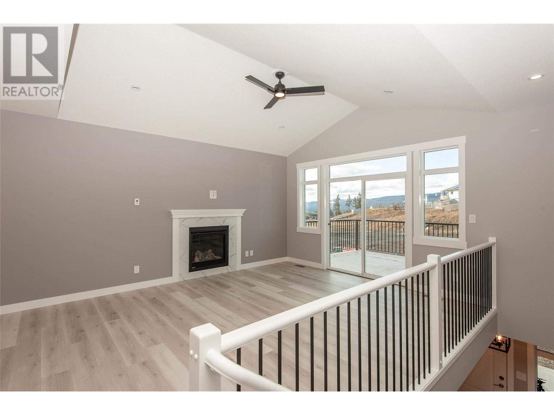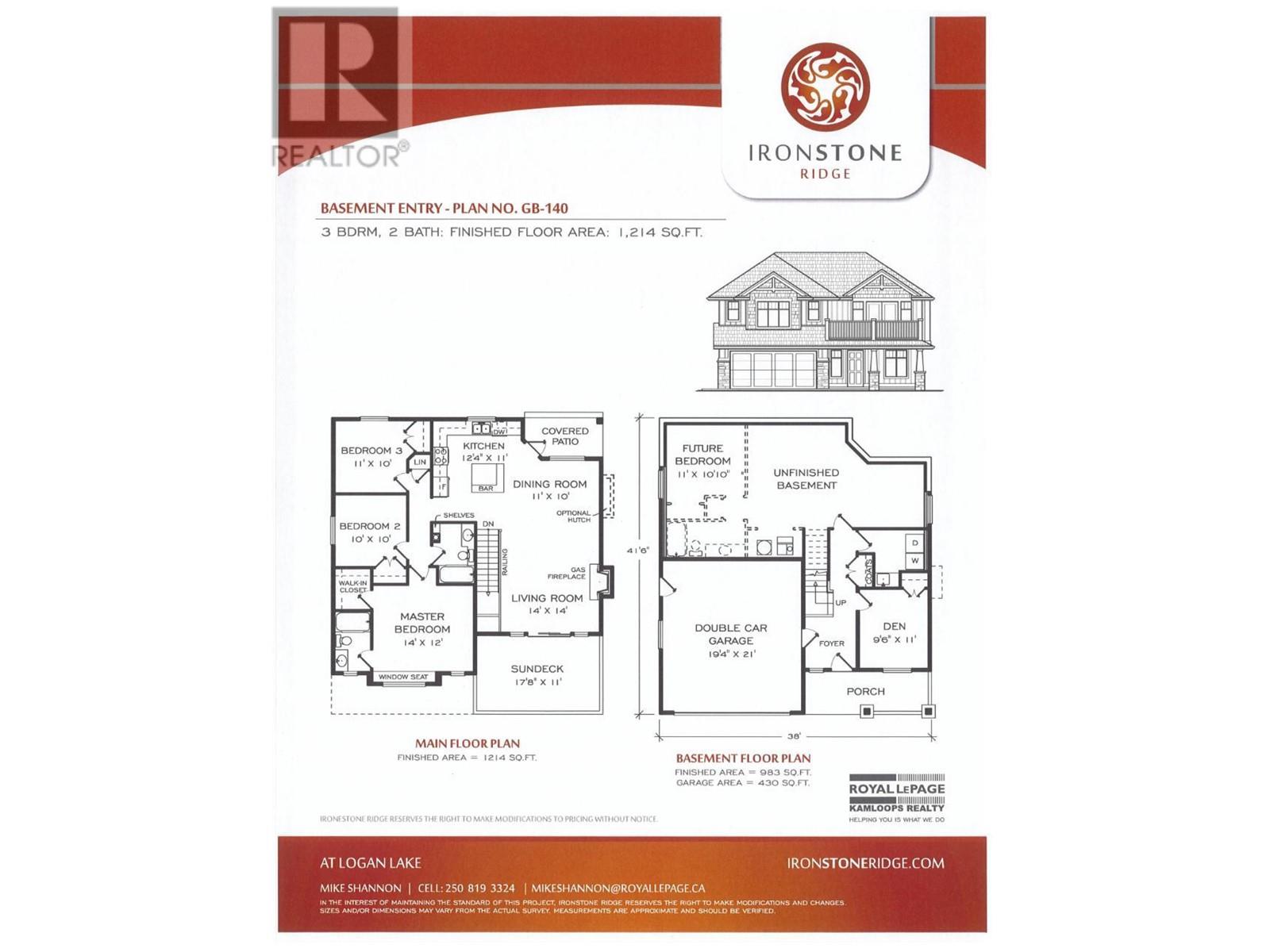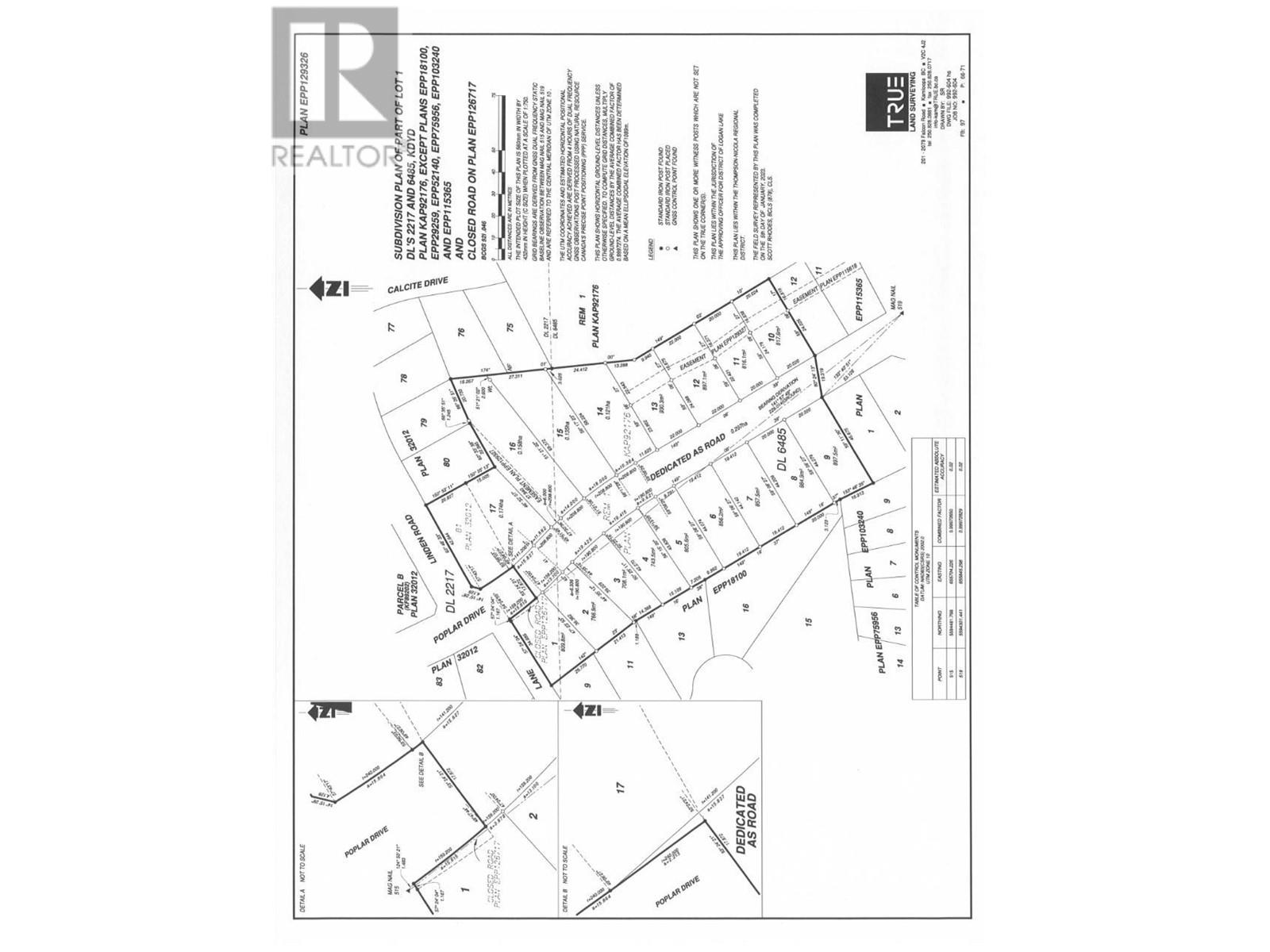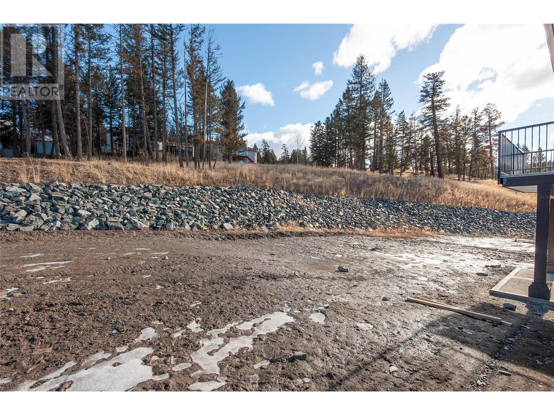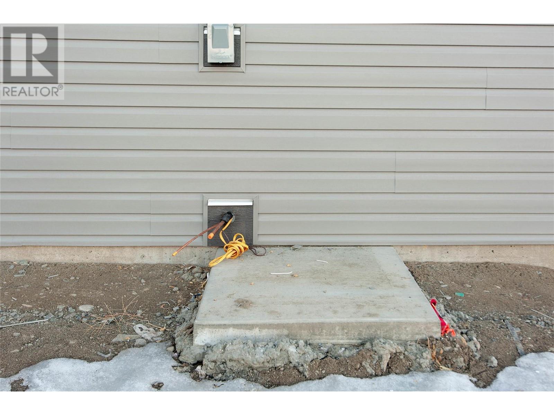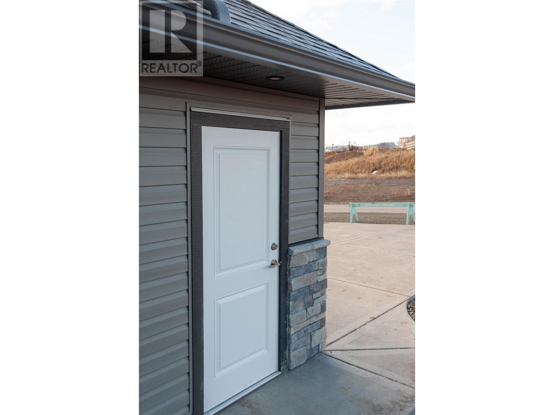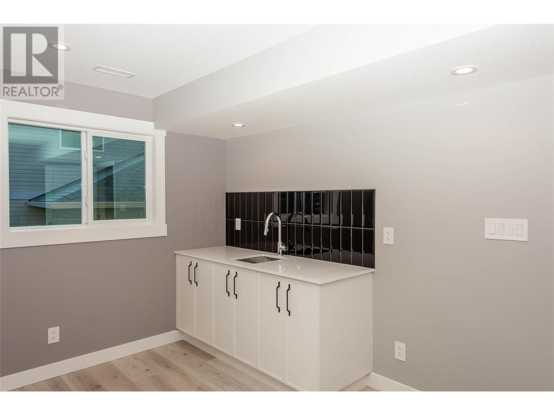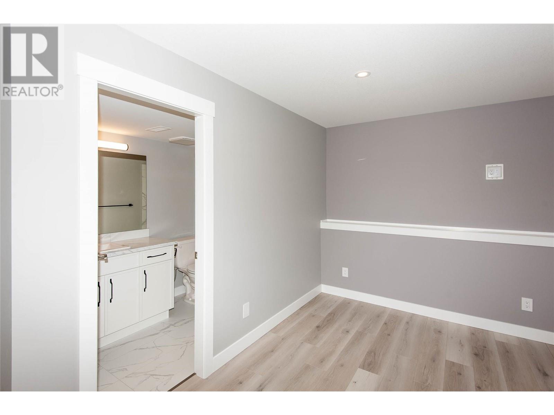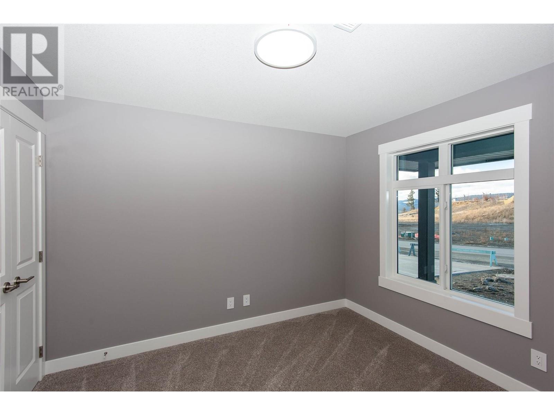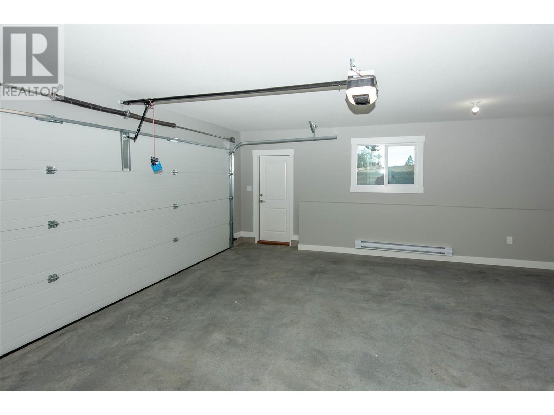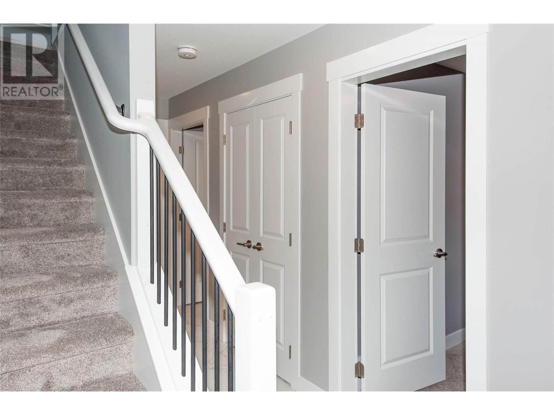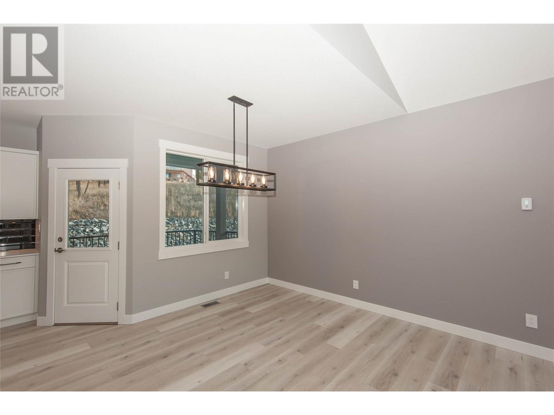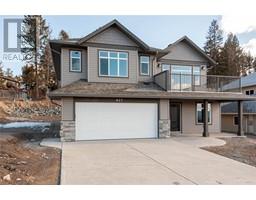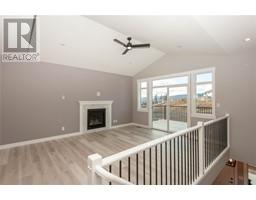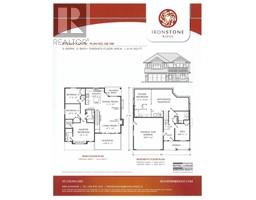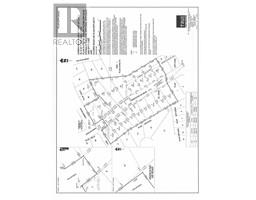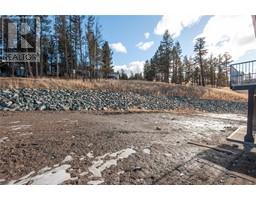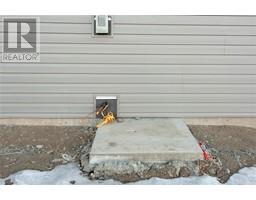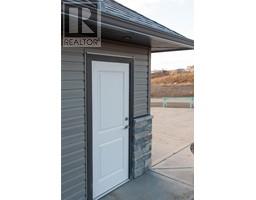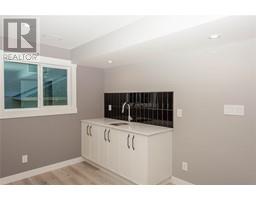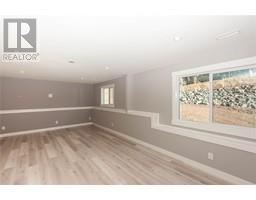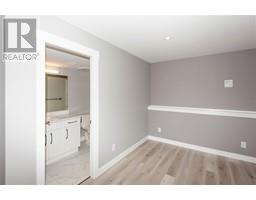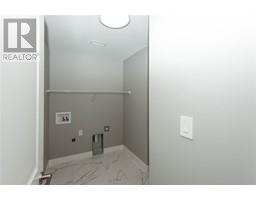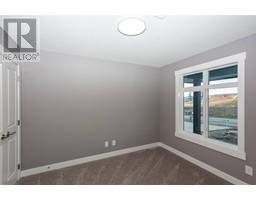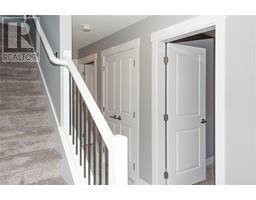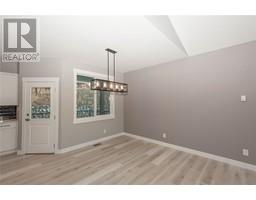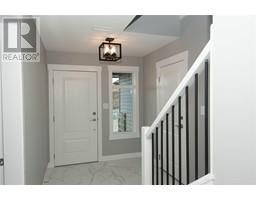427 Poplar Drive Logan Lake, British Columbia V0K 1W0
3 Bedroom
2 Bathroom
2366 sqft
Forced Air, See Remarks
$629,900
Best Value. Award winning Builder and Designer. 3 Bdrm 2 bath plus den basement entry with double garage. 9"" main floor ceiling with f/p Large lot ready for occuancy. Fully finished basement with bathroom. Large 17'8""x11' southern exposure sundeck off the living room. (id:27818)
Property Details
| MLS® Number | 10351078 |
| Property Type | Single Family |
| Neigbourhood | Logan Lake |
| Parking Space Total | 2 |
Building
| Bathroom Total | 2 |
| Bedrooms Total | 3 |
| Basement Type | Partial |
| Constructed Date | 2025 |
| Construction Style Attachment | Detached |
| Exterior Finish | Vinyl Siding |
| Flooring Type | Mixed Flooring |
| Heating Type | Forced Air, See Remarks |
| Roof Material | Asphalt Shingle |
| Roof Style | Unknown |
| Stories Total | 2 |
| Size Interior | 2366 Sqft |
| Type | House |
| Utility Water | Municipal Water |
Parking
| Attached Garage | 2 |
Land
| Acreage | No |
| Sewer | Municipal Sewage System |
| Size Total | 0|under 1 Acre |
| Size Total Text | 0|under 1 Acre |
| Zoning Type | Unknown |
Rooms
| Level | Type | Length | Width | Dimensions |
|---|---|---|---|---|
| Basement | Foyer | 5'0'' x 8'0'' | ||
| Basement | Laundry Room | 9'0'' x 6'0'' | ||
| Basement | Den | 9'0'' x 11'0'' | ||
| Main Level | Bedroom | 10'0'' x 8'0'' | ||
| Main Level | Bedroom | 11'0'' x 10'0'' | ||
| Main Level | Primary Bedroom | 13'6'' x 12'0'' | ||
| Main Level | Living Room | 13'4'' x 14'0'' | ||
| Main Level | Dining Room | 11'0'' x 10'0'' | ||
| Main Level | Kitchen | 12'4'' x 11'0'' | ||
| Main Level | 3pc Ensuite Bath | Measurements not available | ||
| Main Level | 4pc Bathroom | Measurements not available |
https://www.realtor.ca/real-estate/28432412/427-poplar-drive-logan-lake-logan-lake
Interested?
Contact us for more information

Mike Shannon

Royal LePage Kamloops Realty (Seymour St)
322 Seymour Street
Kamloops, British Columbia V2C 2G2
322 Seymour Street
Kamloops, British Columbia V2C 2G2
(250) 374-3022
(250) 828-2866
