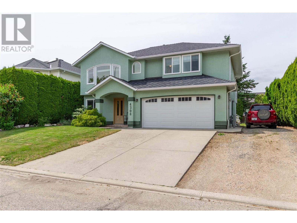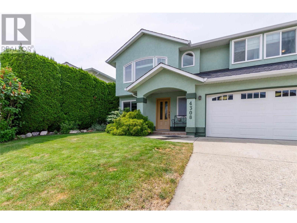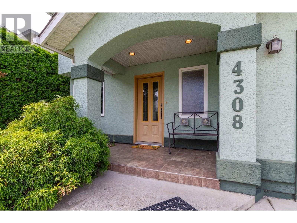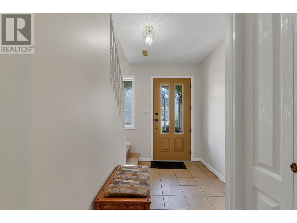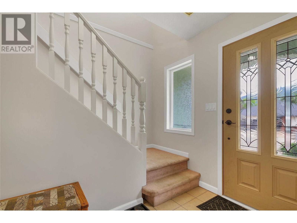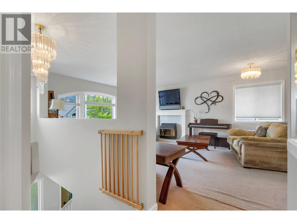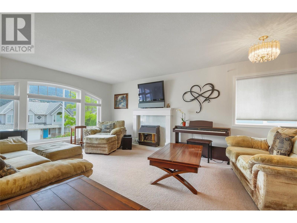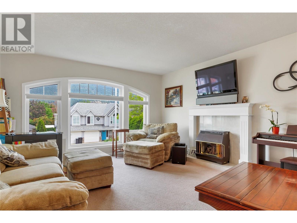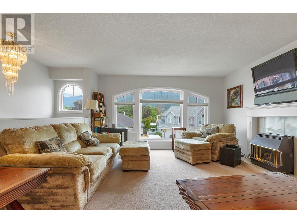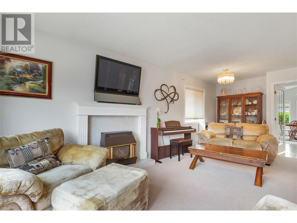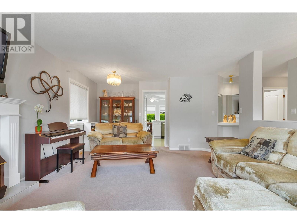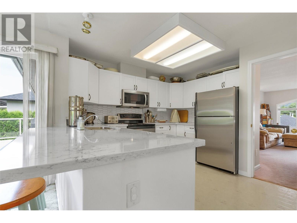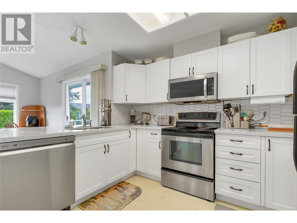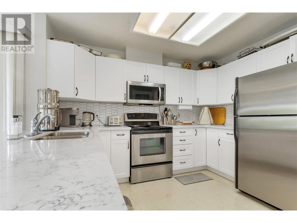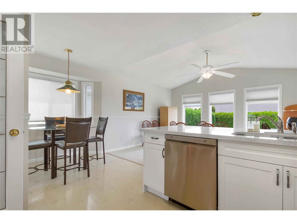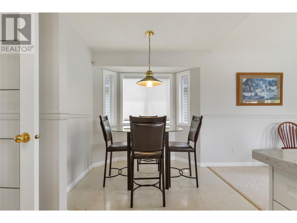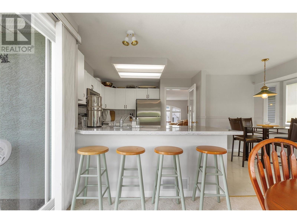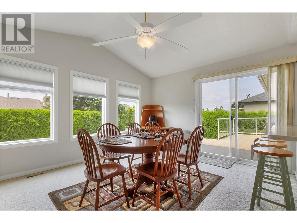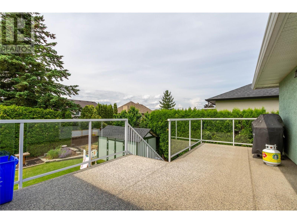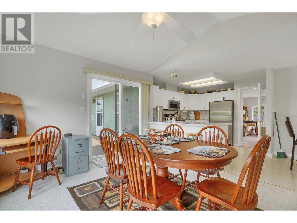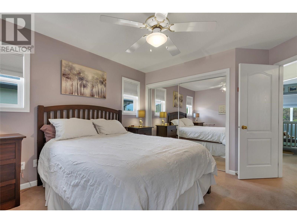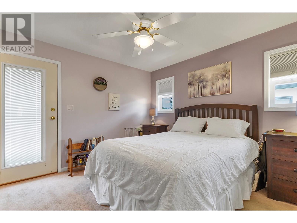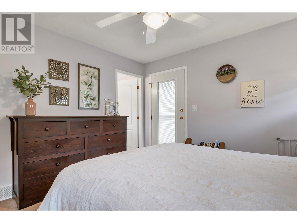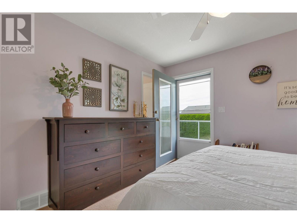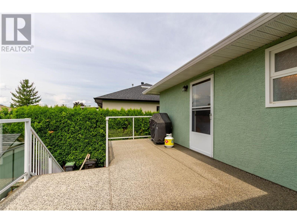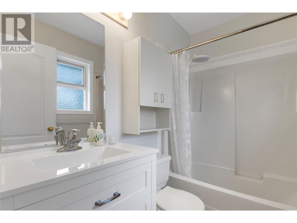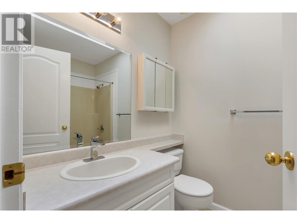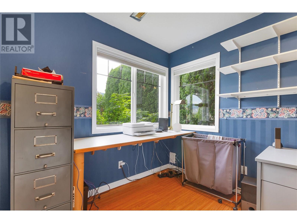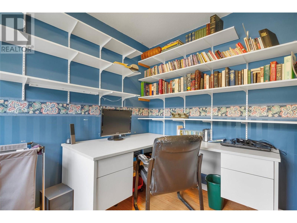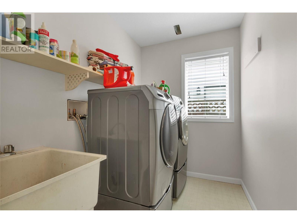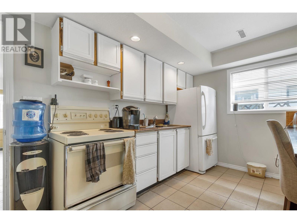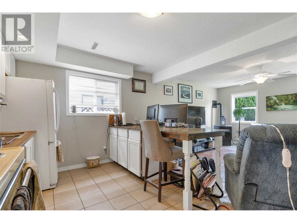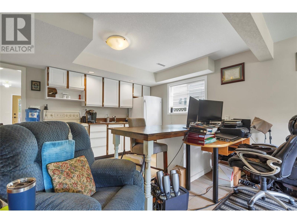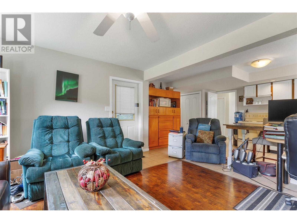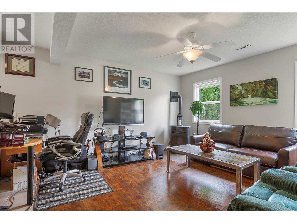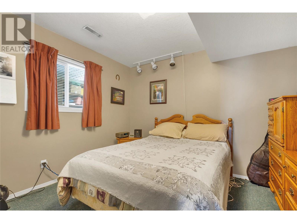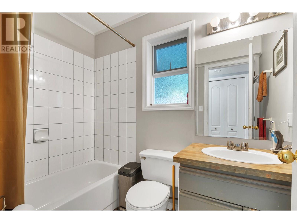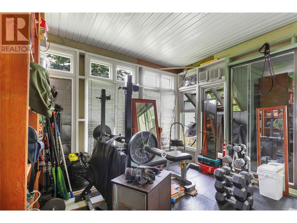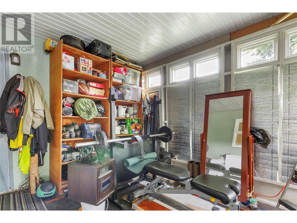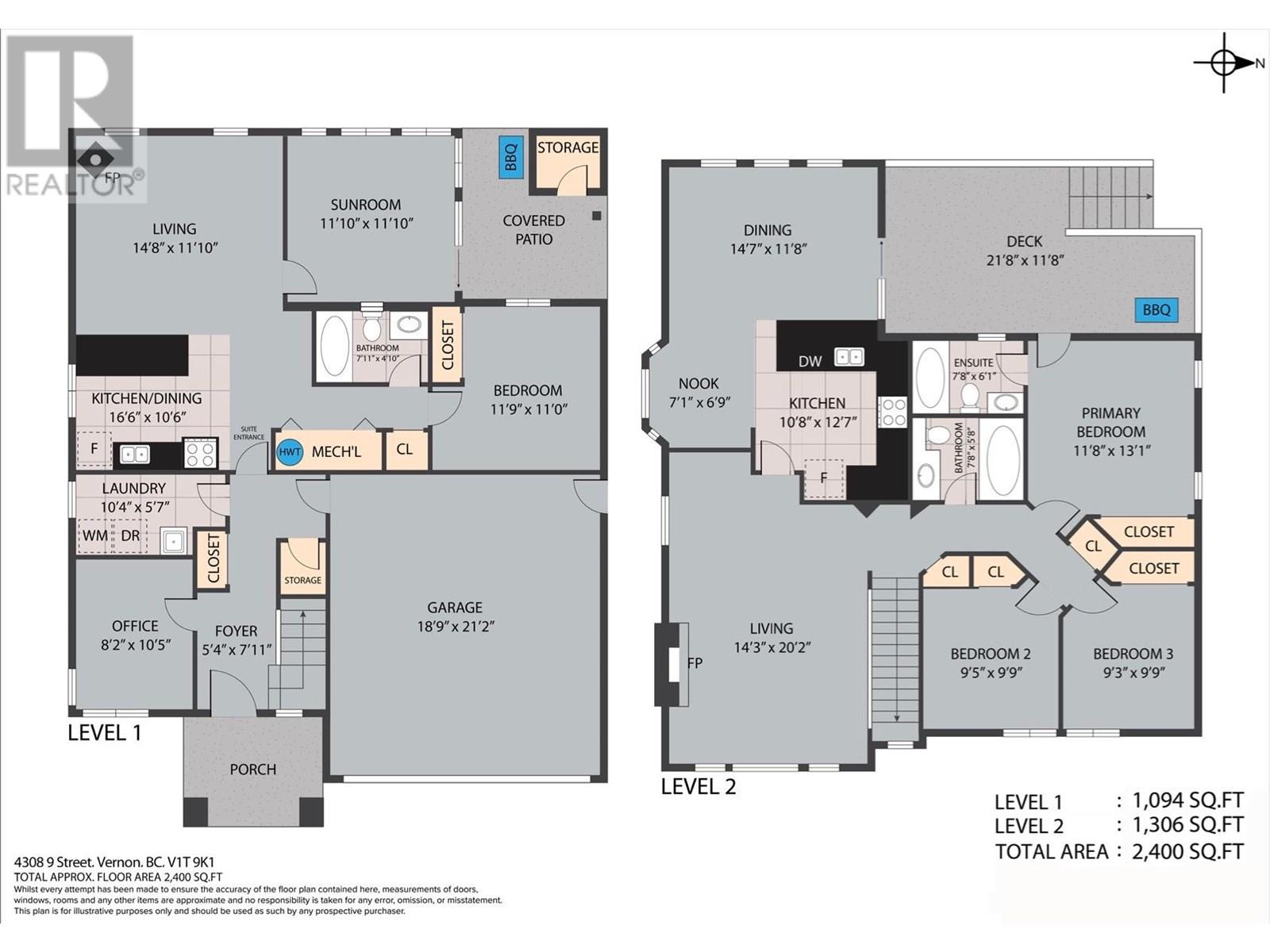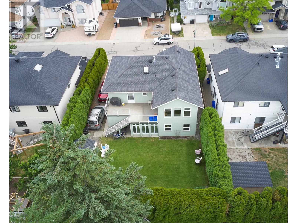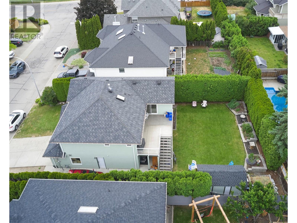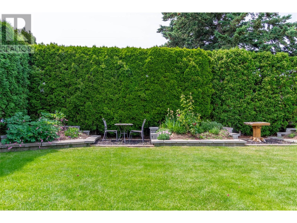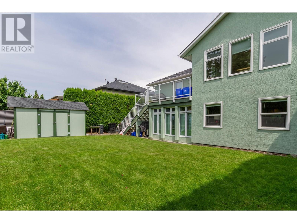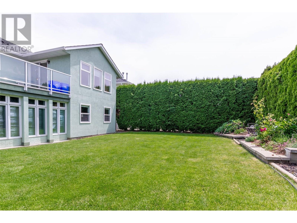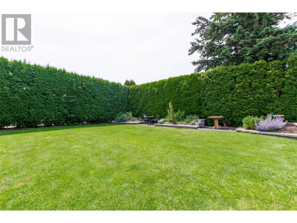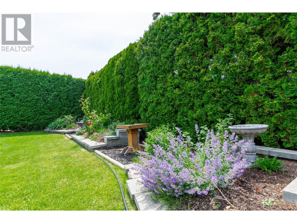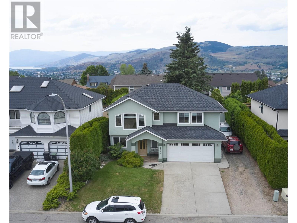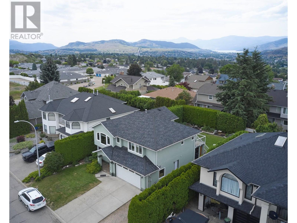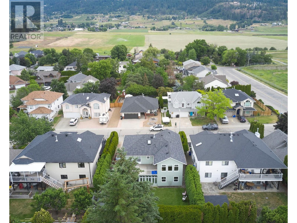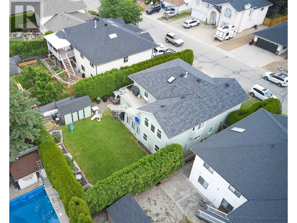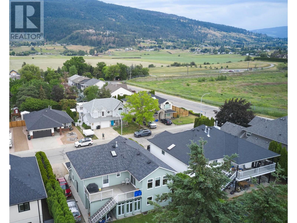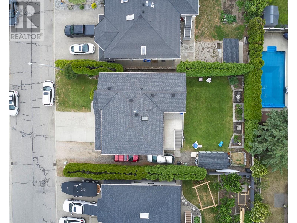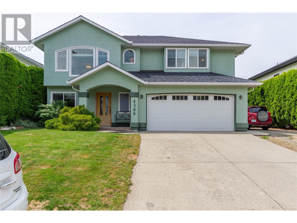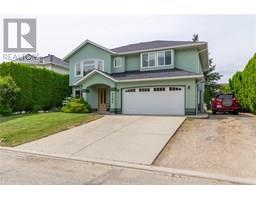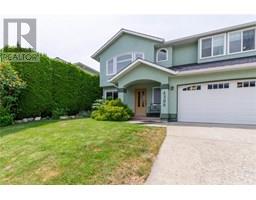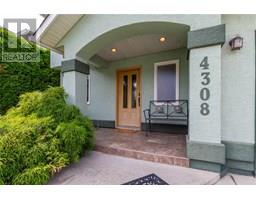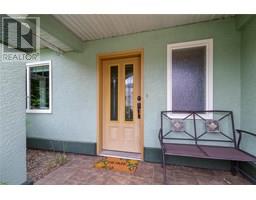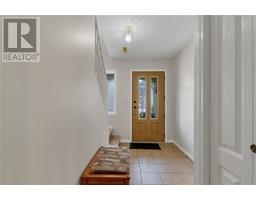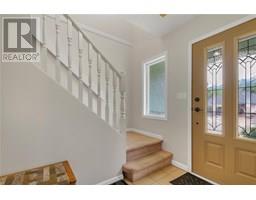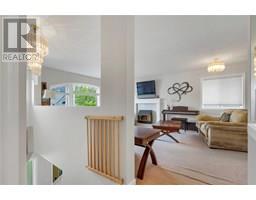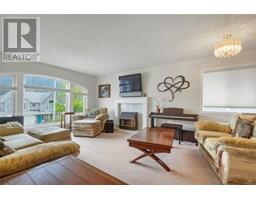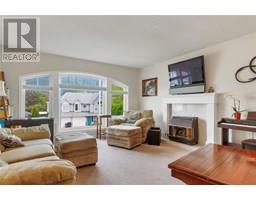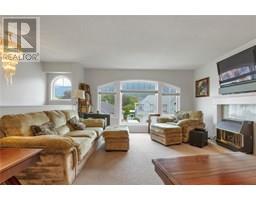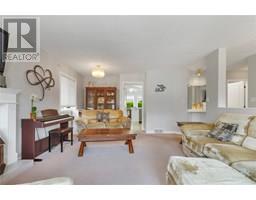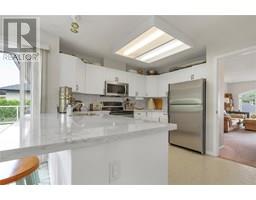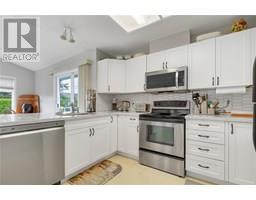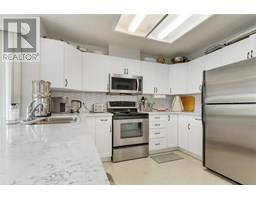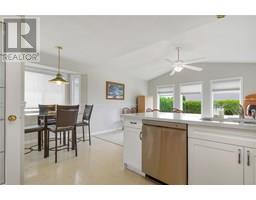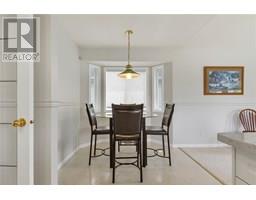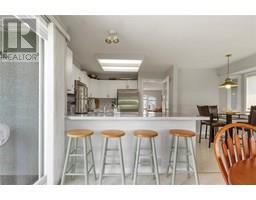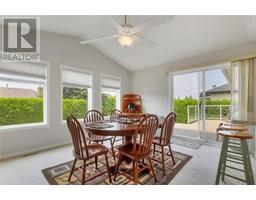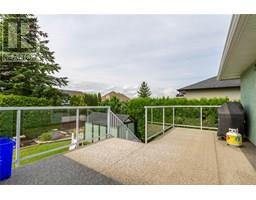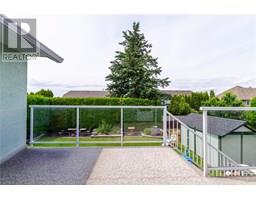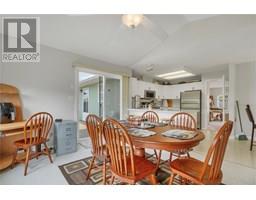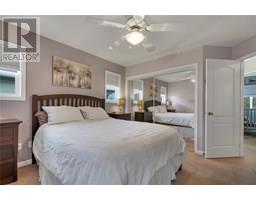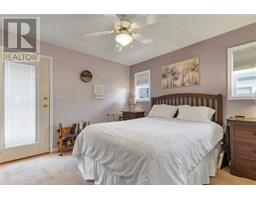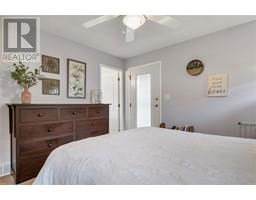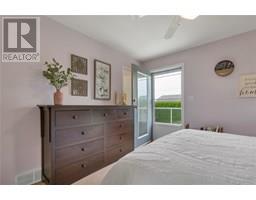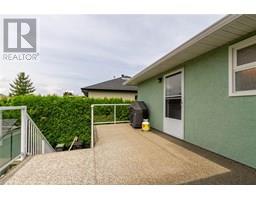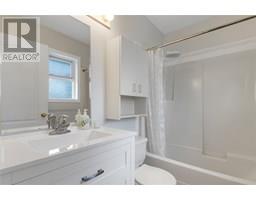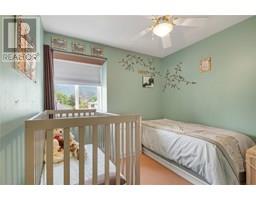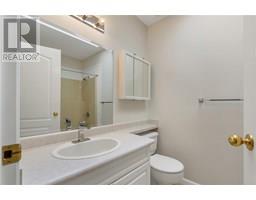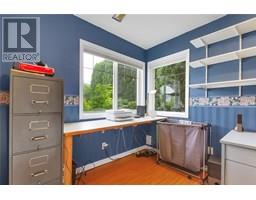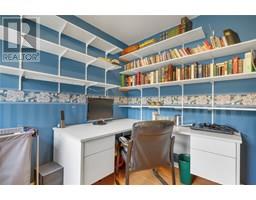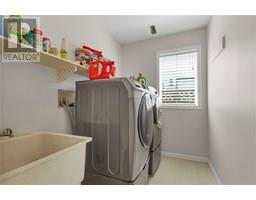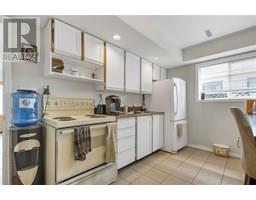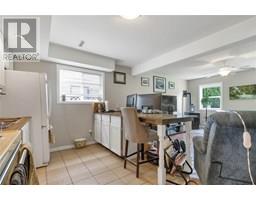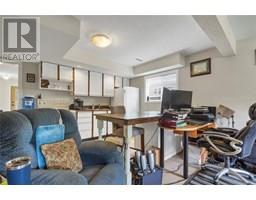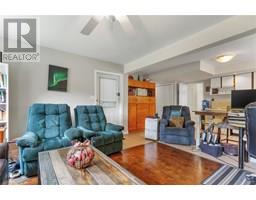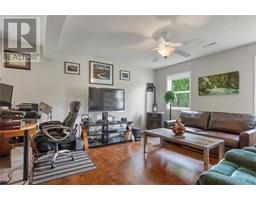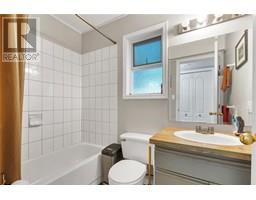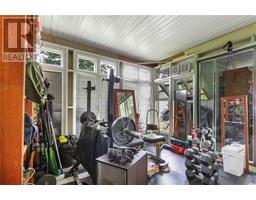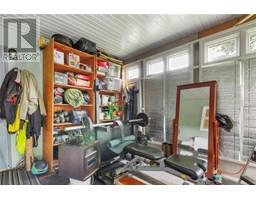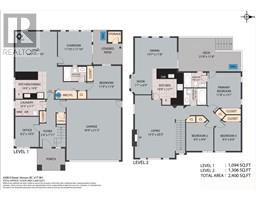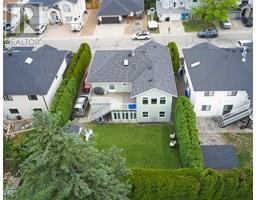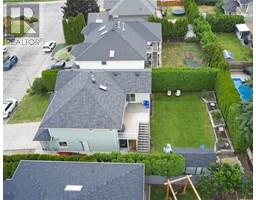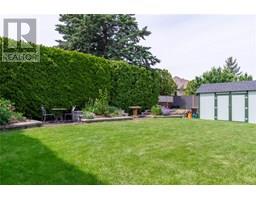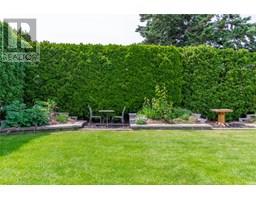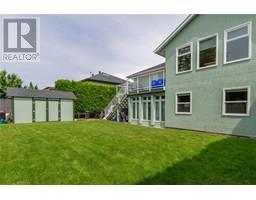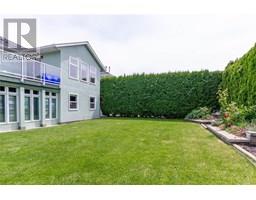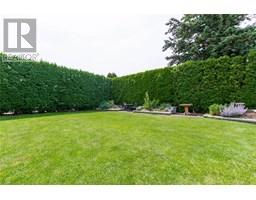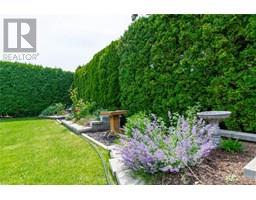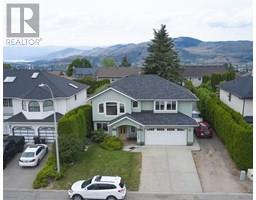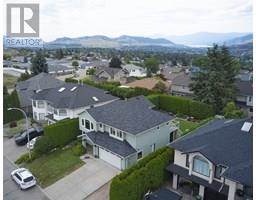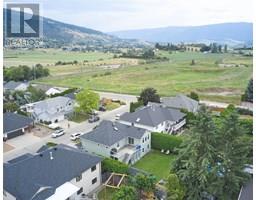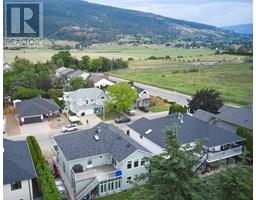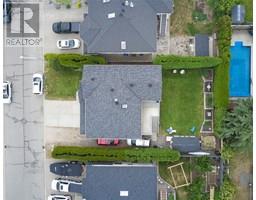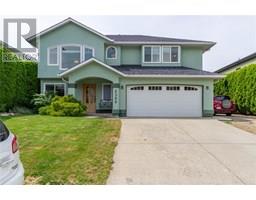4308 9 Street Vernon, British Columbia V1T 9K1
$784,900
Perfect location! Perfect family home! This 4 bedroom + den, 3 bathroom, 2500 sq/ft home with in-law suite in the upper East Hill area, is waiting for a new family. Located on a no through road, close to walking trails, dog parks, and other parks, this neighbourhood never disappoints! On the main floor, you’ll love the spacious living room with its huge windows, letting in ample light and taking in the Mountain views. In the kitchen area, there is lots of cupboard and counter space as well as a vaulted ceiling over the dining room area and the bonus nook with bay window. This area is perfect for entertaining as it opens out onto the balcony, which looks over the private backyard. Still on the main level, there are three bedrooms, including the primary bedroom with access to the back deck, a lovely en suite, and walk-in closet. Downstairs, as part of the main house, there is one more den, a separate laundry room, and access to the two-car garage. The bonus in-law suite has one bedroom, a kitchen with peninsula counter space, a good-sized living room, and a sunroom. The backyard has a large shed and lovely manicured gardens which enhance the outdoor living space. Come view this wonderful East Hill property today and make it your new home! (id:27818)
Property Details
| MLS® Number | 10352127 |
| Property Type | Single Family |
| Neigbourhood | East Hill |
| Features | Balcony |
| Parking Space Total | 5 |
| View Type | Mountain View |
Building
| Bathroom Total | 3 |
| Bedrooms Total | 4 |
| Basement Type | Full |
| Constructed Date | 1992 |
| Construction Style Attachment | Detached |
| Cooling Type | Central Air Conditioning |
| Exterior Finish | Stucco |
| Fireplace Fuel | Pellet |
| Fireplace Present | Yes |
| Fireplace Type | Stove |
| Flooring Type | Carpeted, Linoleum, Tile |
| Heating Type | Forced Air, See Remarks |
| Roof Material | Asphalt Shingle |
| Roof Style | Unknown |
| Stories Total | 2 |
| Size Interior | 2400 Sqft |
| Type | House |
| Utility Water | Municipal Water |
Parking
| Attached Garage | 2 |
| R V | 1 |
Land
| Acreage | No |
| Sewer | Municipal Sewage System |
| Size Irregular | 0.13 |
| Size Total | 0.13 Ac|under 1 Acre |
| Size Total Text | 0.13 Ac|under 1 Acre |
| Zoning Type | Unknown |
Rooms
| Level | Type | Length | Width | Dimensions |
|---|---|---|---|---|
| Basement | Other | 18'9'' x 21'2'' | ||
| Basement | Sunroom | 11'10'' x 11'10'' | ||
| Basement | Laundry Room | 10'6'' x 5'7'' | ||
| Basement | Den | 8'2'' x 10'5'' | ||
| Basement | Foyer | 5'4'' x 7'11'' | ||
| Main Level | Other | 21'8'' x 11'8'' | ||
| Main Level | 4pc Bathroom | 7'8'' x 5'8'' | ||
| Main Level | Bedroom | 9'3'' x 9'9'' | ||
| Main Level | Bedroom | 9'5'' x 9'1'' | ||
| Main Level | 4pc Ensuite Bath | 7'8'' x 6'1'' | ||
| Main Level | Primary Bedroom | 11'8'' x 13'1'' | ||
| Main Level | Dining Nook | 6'9'' x 7'1'' | ||
| Main Level | Dining Room | 14'7'' x 11'8'' | ||
| Main Level | Living Room | 14'3'' x 20'2'' | ||
| Main Level | Kitchen | 10'8'' x 12'7'' |
https://www.realtor.ca/real-estate/28477099/4308-9-street-vernon-east-hill
Interested?
Contact us for more information

Dan Reinhardt
Personal Real Estate Corporation
www.danreinhardt.ca/
vernononthemove.com/
www.linkedin.com/profile/view?id=105345217&trk=tab_pr
vernononthemove.com/

4007 - 32nd Street
Vernon, British Columbia V1T 5P2
(250) 545-5371
(250) 542-3381
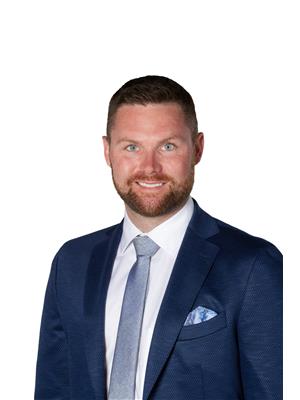
Robert Mcgloin

4007 - 32nd Street
Vernon, British Columbia V1T 5P2
(250) 545-5371
(250) 542-3381
