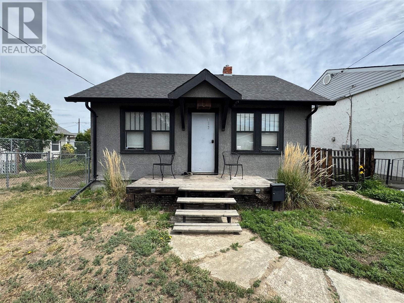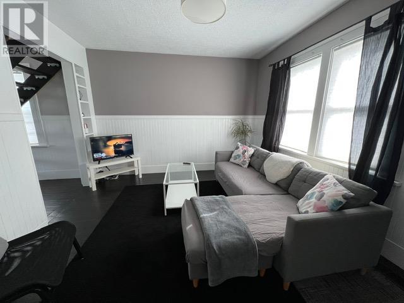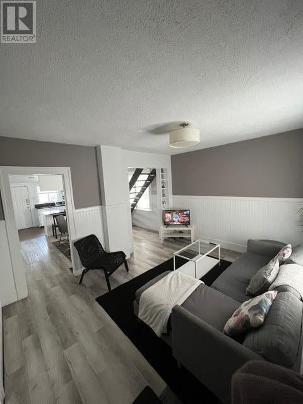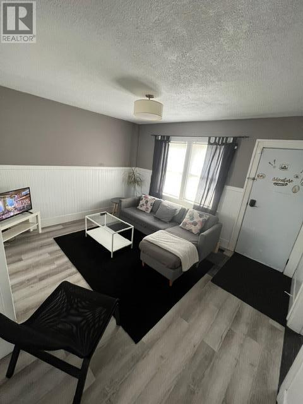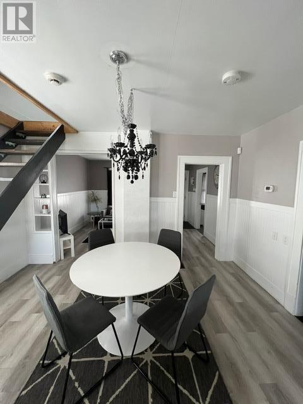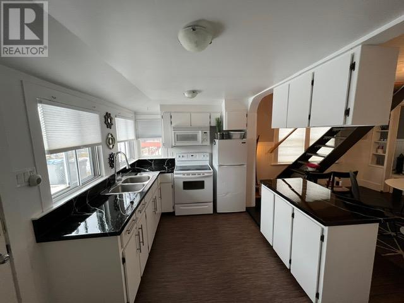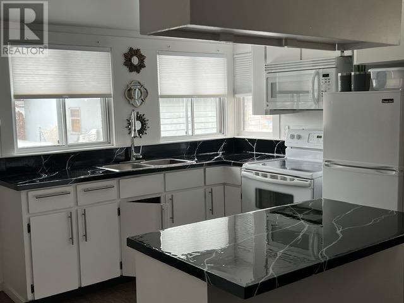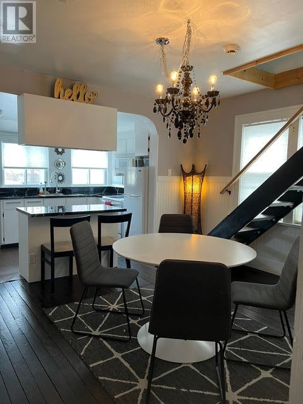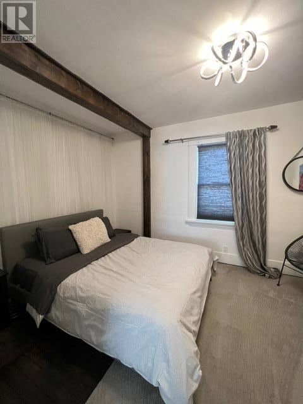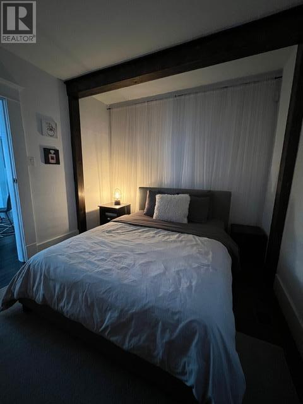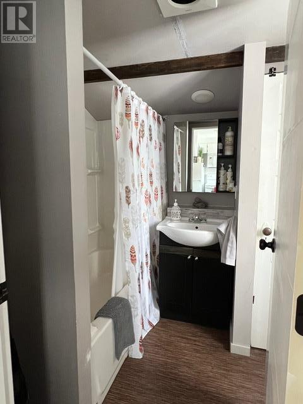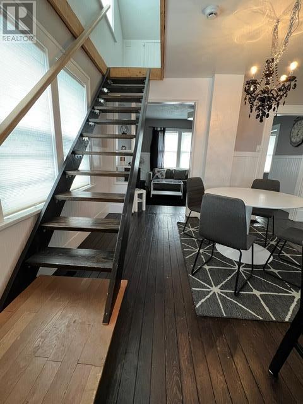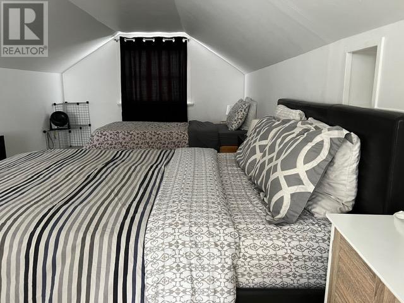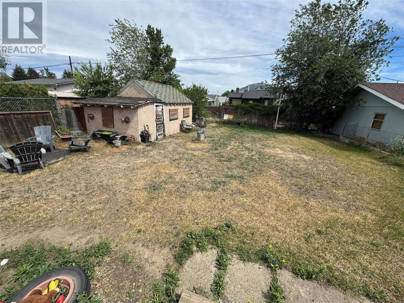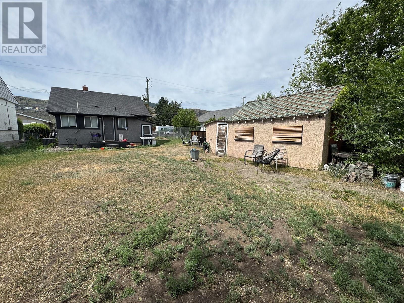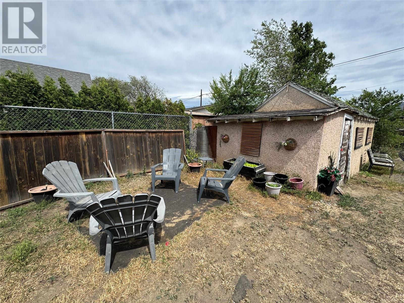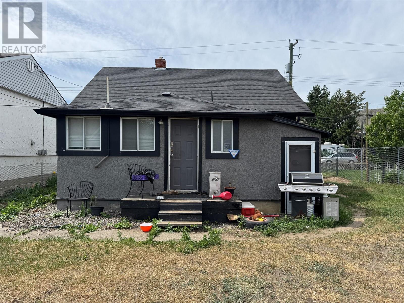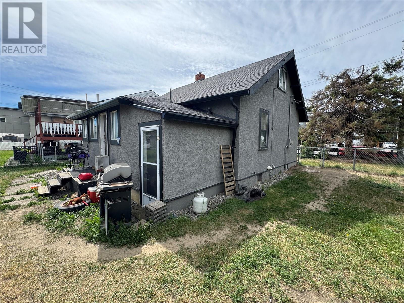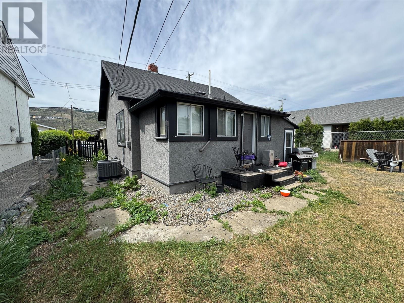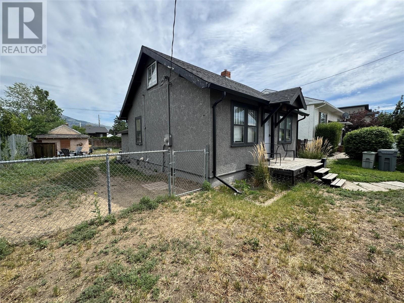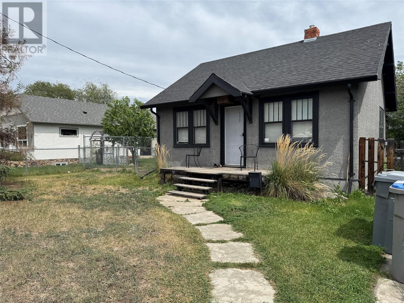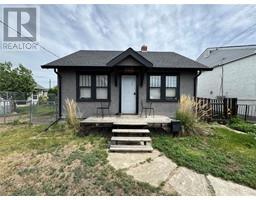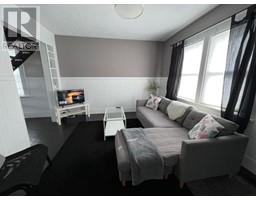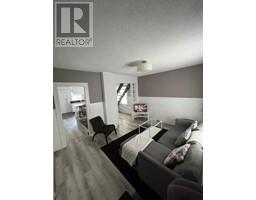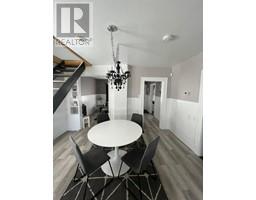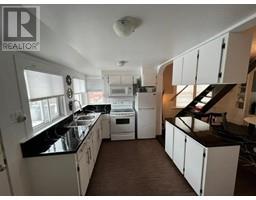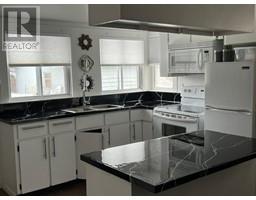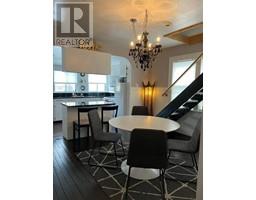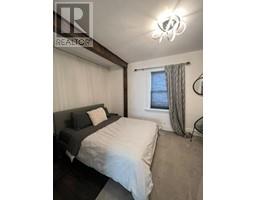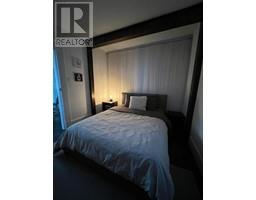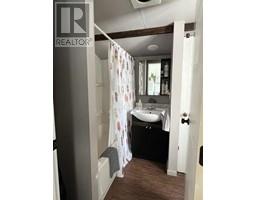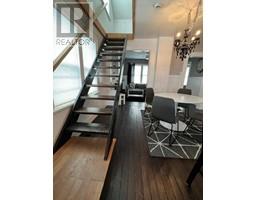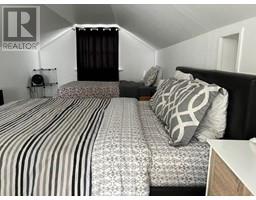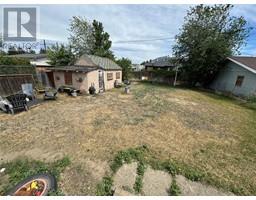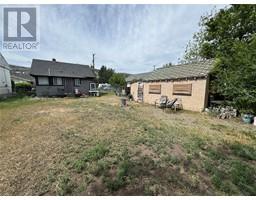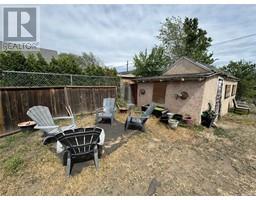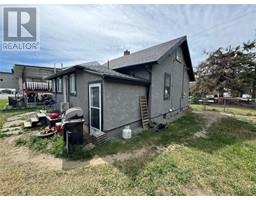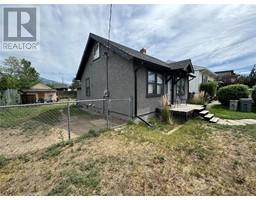432 Royal Avenue Kamloops, British Columbia V2B 3P7
$399,900
Welcome to 432 Royal Avenue - an opportunity for an investor/developer. This 2-bedroom, 1-bathroom home has been updated over the years and sits on a spacious 0.14 acre lot with alley access. Zoned R2 allowing for the possibility of 4-dwelling units with potential for 5-units with City approval. This property boasts a large backyard with shed. Located just steps from McDonald Park and walking distance to McArthur Park, schools, shopping, transit, river access, and walking trails. Current tenants would prefer to stay. Sold as is/where is. (id:27818)
Property Details
| MLS® Number | 10350383 |
| Property Type | Single Family |
| Neigbourhood | North Kamloops |
| Amenities Near By | Park, Schools, Shopping |
Building
| Bathroom Total | 1 |
| Bedrooms Total | 2 |
| Architectural Style | Bungalow |
| Basement Type | Partial |
| Constructed Date | 1939 |
| Construction Style Attachment | Detached |
| Cooling Type | Central Air Conditioning |
| Exterior Finish | Stucco |
| Flooring Type | Mixed Flooring |
| Heating Type | Forced Air, See Remarks |
| Roof Material | Asphalt Shingle |
| Roof Style | Unknown |
| Stories Total | 1 |
| Size Interior | 1336 Sqft |
| Type | House |
| Utility Water | Municipal Water |
Parking
| Street | |
| Rear |
Land
| Access Type | Easy Access |
| Acreage | No |
| Land Amenities | Park, Schools, Shopping |
| Sewer | Municipal Sewage System |
| Size Irregular | 0.14 |
| Size Total | 0.14 Ac|under 1 Acre |
| Size Total Text | 0.14 Ac|under 1 Acre |
| Zoning Type | Unknown |
Rooms
| Level | Type | Length | Width | Dimensions |
|---|---|---|---|---|
| Second Level | Loft | 23'2'' x 9'7'' | ||
| Main Level | Bedroom | 12'11'' x 9'3'' | ||
| Main Level | Primary Bedroom | 9'11'' x 9'3'' | ||
| Main Level | Dining Room | 13'3'' x 10'8'' | ||
| Main Level | Kitchen | 11'8'' x 8'10'' | ||
| Main Level | Living Room | 13'3'' x 11'3'' | ||
| Main Level | 4pc Bathroom | Measurements not available |
https://www.realtor.ca/real-estate/28403969/432-royal-avenue-kamloops-north-kamloops
Interested?
Contact us for more information

Jerry Gill
Personal Real Estate Corporation
https://www.jerrygillteam.com/
https://www.facebook.com/TheJerryGillTeam
https://www.instagram.com/the.jerry.gill.team/
7 - 1315 Summit Dr.
Kamloops, British Columbia V2C 5R9
(250) 869-0101

Sureena Gill
sureenagillrealestate.com/
https://www.facebook.com/SureenaGillRealEstate
https://www.instagram.com/sureenagillrealestate/
7 - 1315 Summit Dr.
Kamloops, British Columbia V2C 5R9
(250) 869-0101
