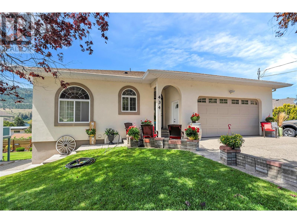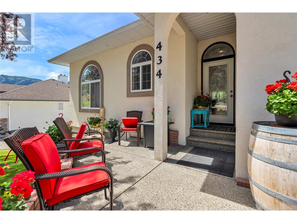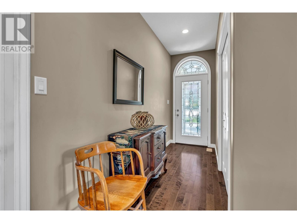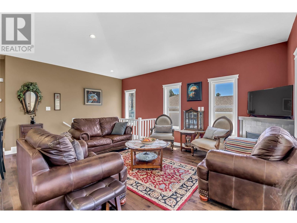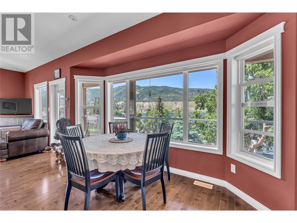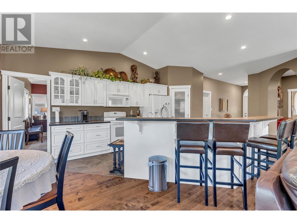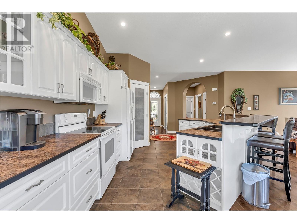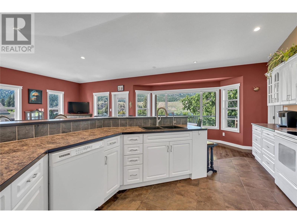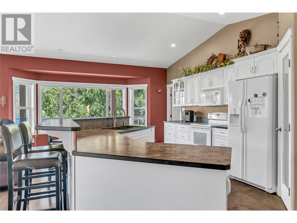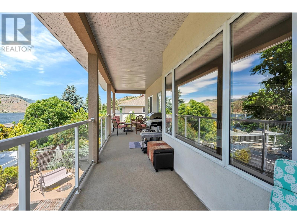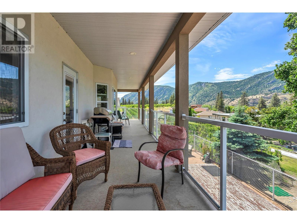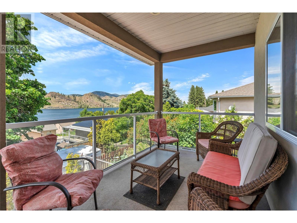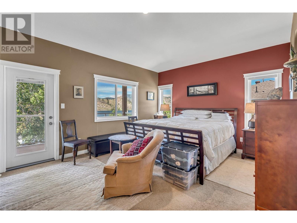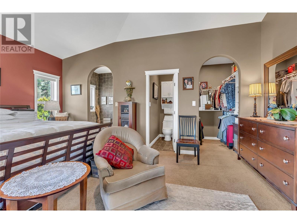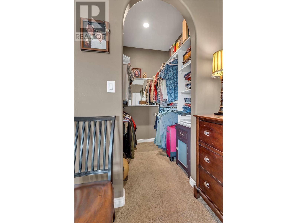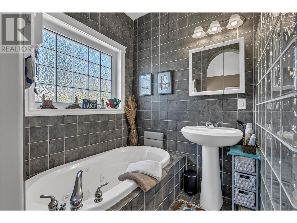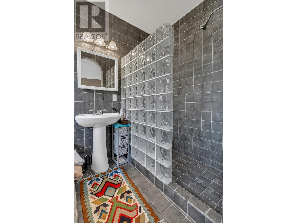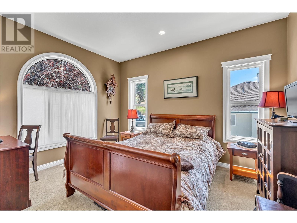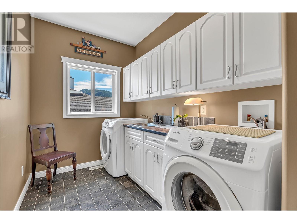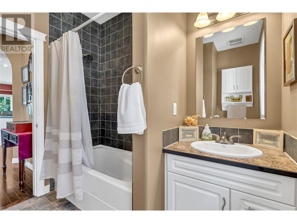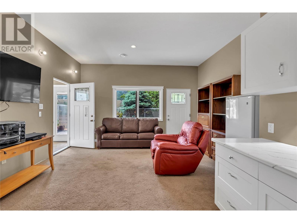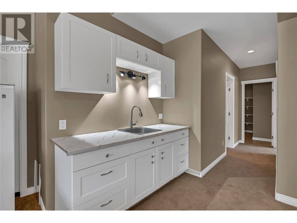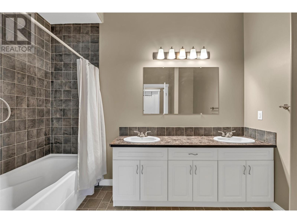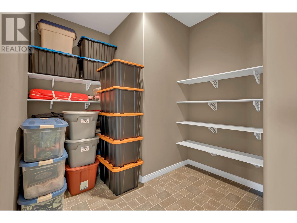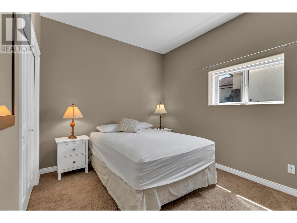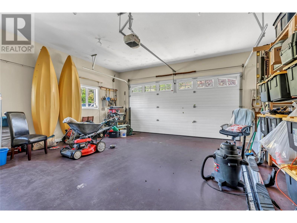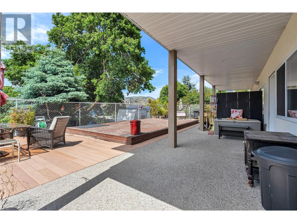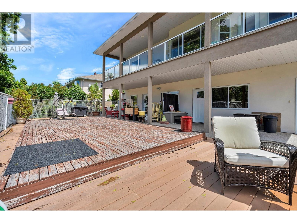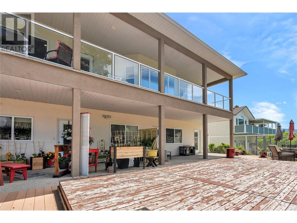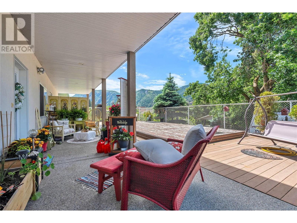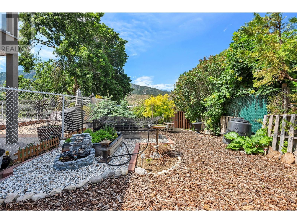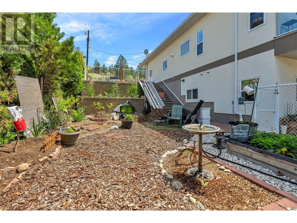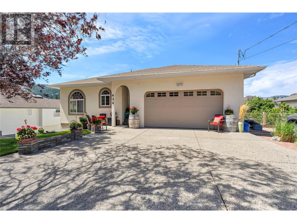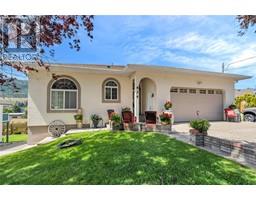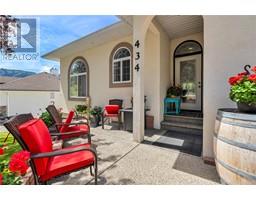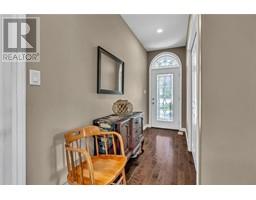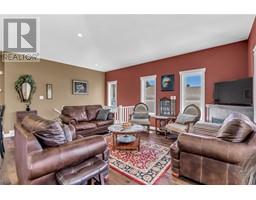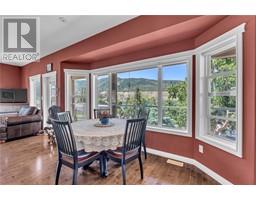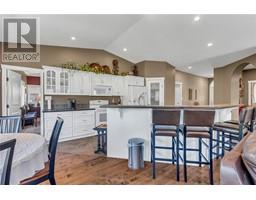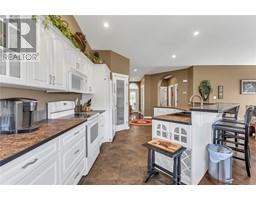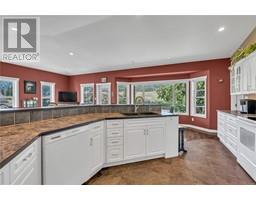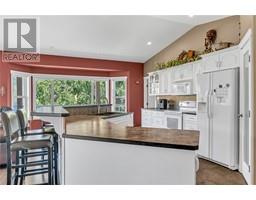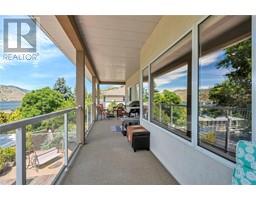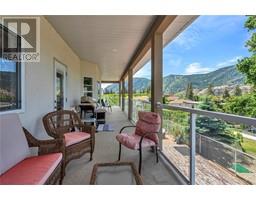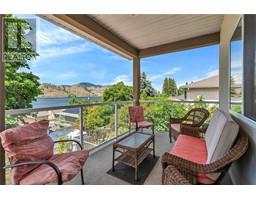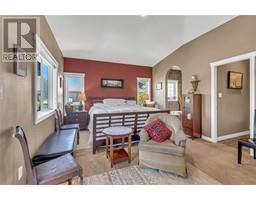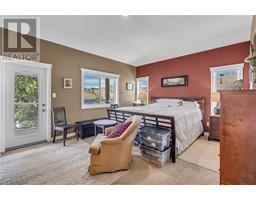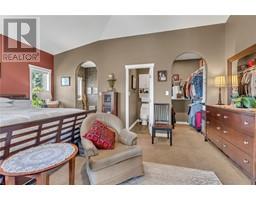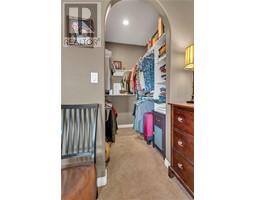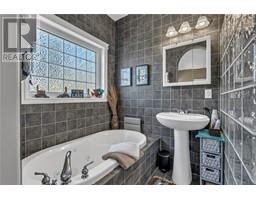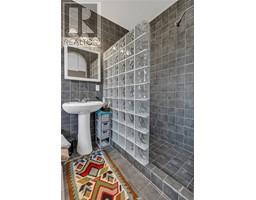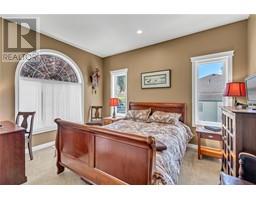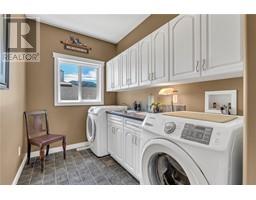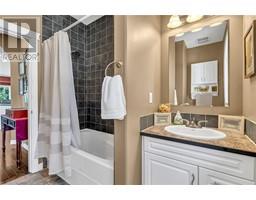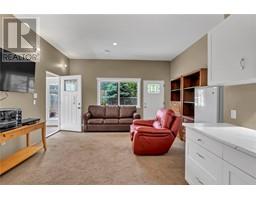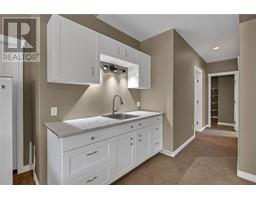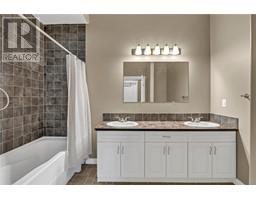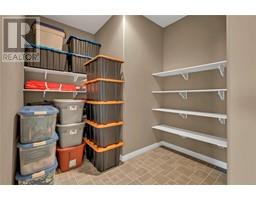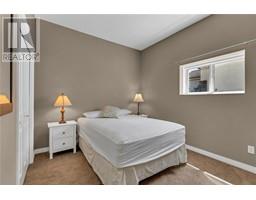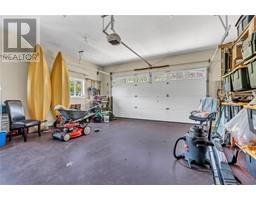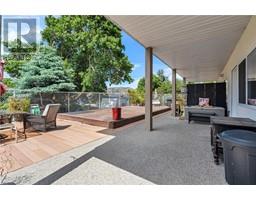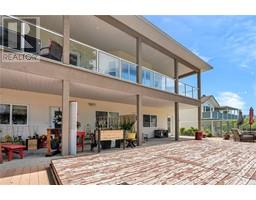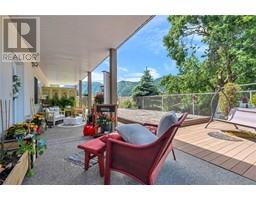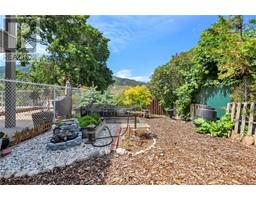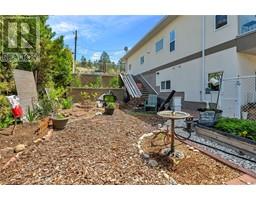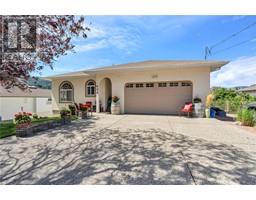434 Eastside Road Okanagan Falls, British Columbia V0H 1R5
$979,900
This beautifully designed home captures the essence of Okanagan living, with expansive windows on the main level that frame stunning views. The spacious kitchen is perfect for entertaining, featuring a large island that seamlessly connects to the open-concept living area—ideal for gathering with family and friends while enjoying the scenery. The main floor offers two bedrooms and two bathrooms, including a spacious primary suite complete with a walk-in closet and a private three-piece ensuite. Downstairs, you'll find an additional bedroom, a full bathroom, a generous family room, and plenty of storage space—ideal for growing families or hosting guests. Adding further value, the property also includes a non-conforming walk-out suite, providing excellent potential for extended family use or rental income. A double-car garage, along with extra space for an RV or other recreational vehicles, adds convenience and versatility to the property. (id:27818)
Property Details
| MLS® Number | 10350591 |
| Property Type | Single Family |
| Neigbourhood | Okanagan Falls |
| Parking Space Total | 2 |
| View Type | Lake View, Mountain View |
Building
| Bathroom Total | 5 |
| Bedrooms Total | 4 |
| Appliances | Range, Refrigerator, Dishwasher, Dryer, Microwave, Washer |
| Architectural Style | Ranch |
| Basement Type | Full |
| Constructed Date | 2006 |
| Construction Style Attachment | Detached |
| Cooling Type | Central Air Conditioning |
| Exterior Finish | Stucco |
| Fireplace Fuel | Gas |
| Fireplace Present | Yes |
| Fireplace Type | Unknown |
| Half Bath Total | 1 |
| Heating Type | Forced Air, See Remarks |
| Roof Material | Asphalt Shingle |
| Roof Style | Unknown |
| Stories Total | 2 |
| Size Interior | 3635 Sqft |
| Type | House |
| Utility Water | Irrigation District |
Parking
| Attached Garage | 2 |
| R V |
Land
| Access Type | Easy Access |
| Acreage | No |
| Landscape Features | Landscaped |
| Sewer | Municipal Sewage System |
| Size Irregular | 0.17 |
| Size Total | 0.17 Ac|under 1 Acre |
| Size Total Text | 0.17 Ac|under 1 Acre |
| Zoning Type | Residential |
Rooms
| Level | Type | Length | Width | Dimensions |
|---|---|---|---|---|
| Lower Level | Storage | 6'5'' x 5'11'' | ||
| Lower Level | 4pc Bathroom | 6'4'' x 9'3'' | ||
| Lower Level | 5pc Bathroom | 8'9'' x 10'5'' | ||
| Lower Level | Bedroom | 9'11'' x 12'5'' | ||
| Lower Level | Family Room | 14'10'' x 18'9'' | ||
| Lower Level | Storage | 12'4'' x 8'10'' | ||
| Lower Level | Utility Room | 10'0'' x 6'5'' | ||
| Main Level | 1pc Ensuite Bath | 2'7'' x 5'9'' | ||
| Main Level | 3pc Ensuite Bath | 8'10'' x 5'9'' | ||
| Main Level | 4pc Bathroom | 8'3'' x 8'0'' | ||
| Main Level | Bedroom | 12'7'' x 12'11'' | ||
| Main Level | Dining Room | 13'7'' x 7'6'' | ||
| Main Level | Kitchen | 13'8'' x 13'5'' | ||
| Main Level | Laundry Room | 12'7'' x 6'6'' | ||
| Main Level | Living Room | 13'1'' x 20'1'' | ||
| Main Level | Primary Bedroom | 17'10'' x 12'11'' |
https://www.realtor.ca/real-estate/28409369/434-eastside-road-okanagan-falls-okanagan-falls
Interested?
Contact us for more information
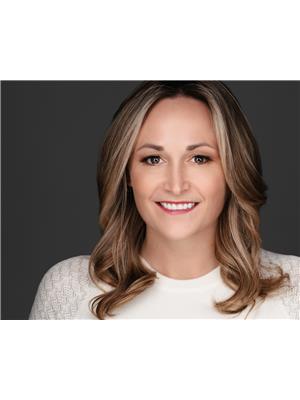
Heidi Harbinson
harbinsonrealestate.com/
https://www.facebook.com/profile.php?id=100064144717849

160 - 21 Lakeshore Drive West
Penticton, British Columbia V2A 7M5
(778) 476-7778
(778) 476-7776
www.chamberlainpropertygroup.ca/
