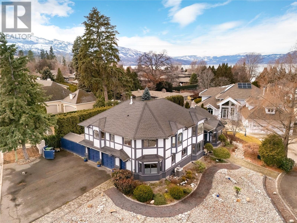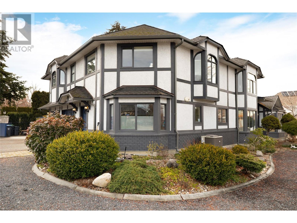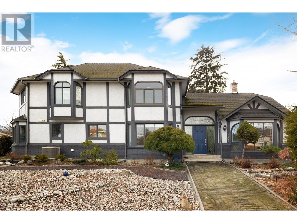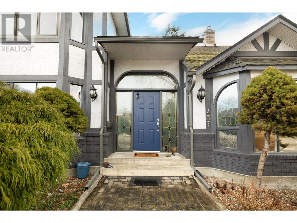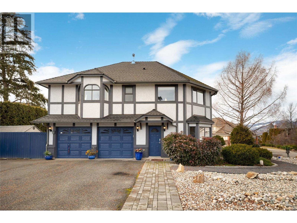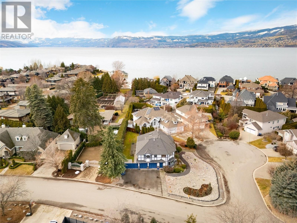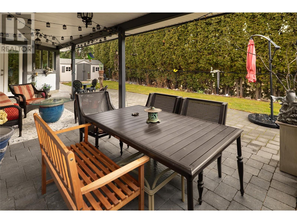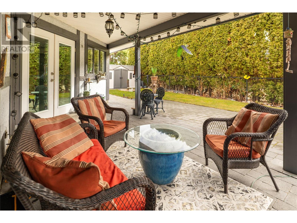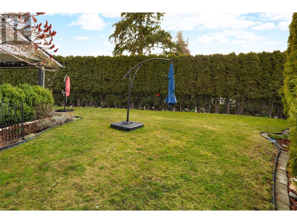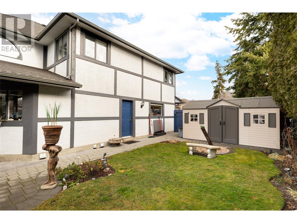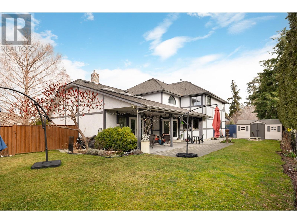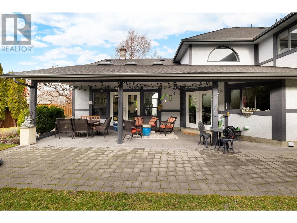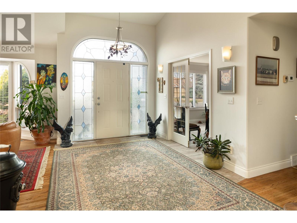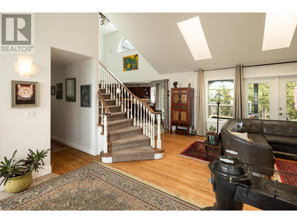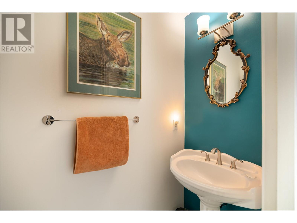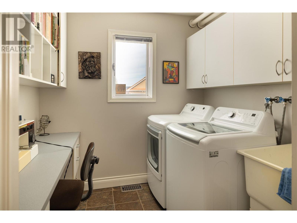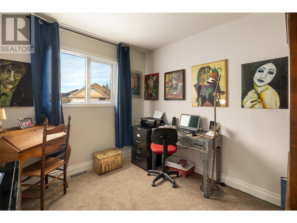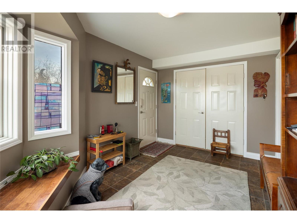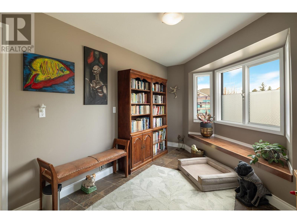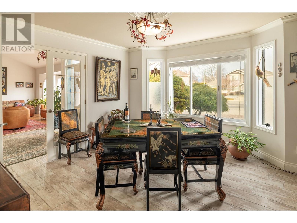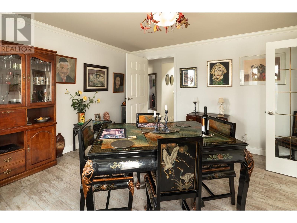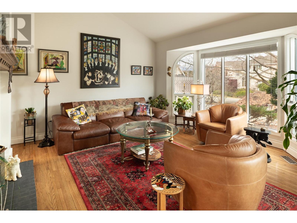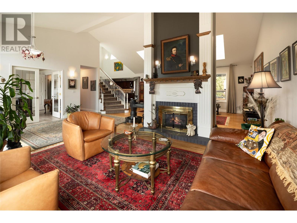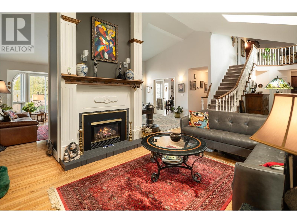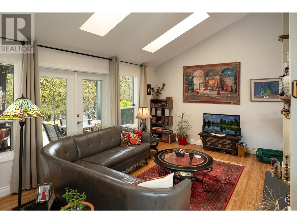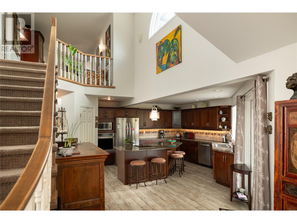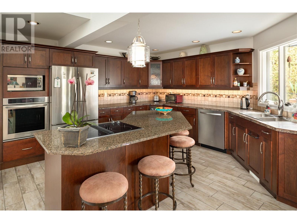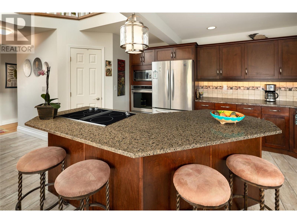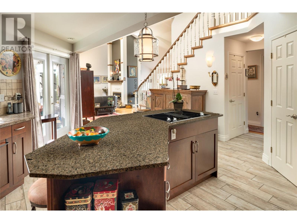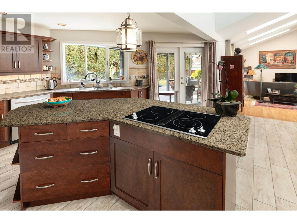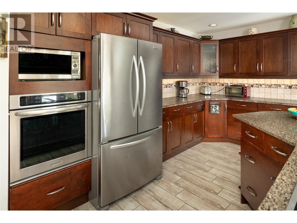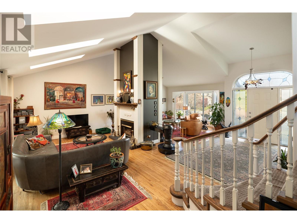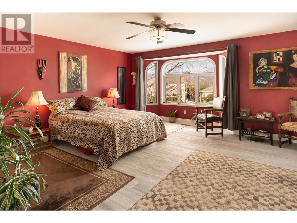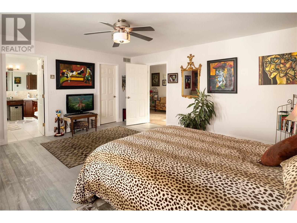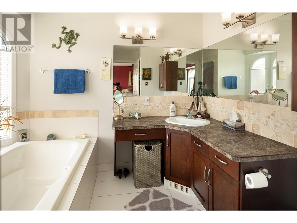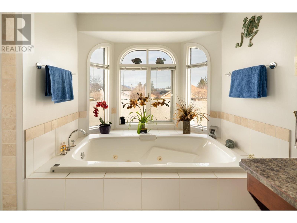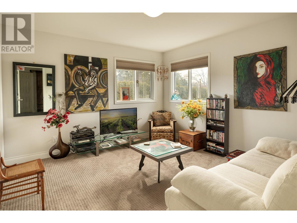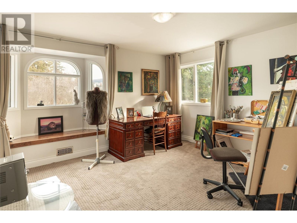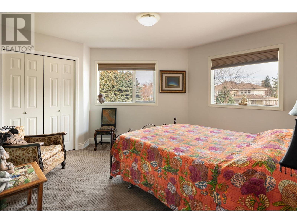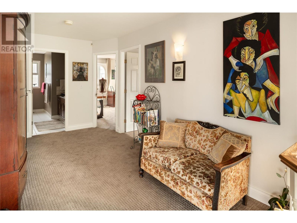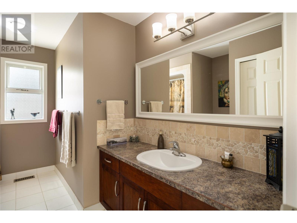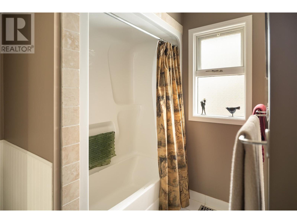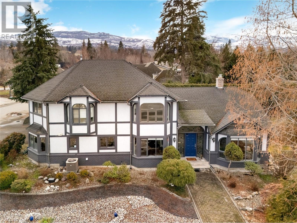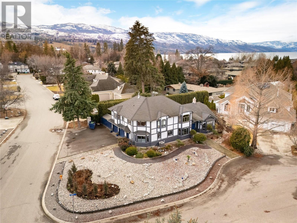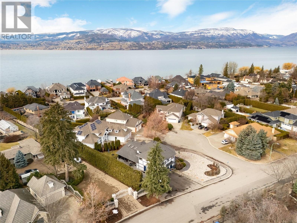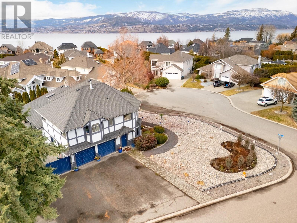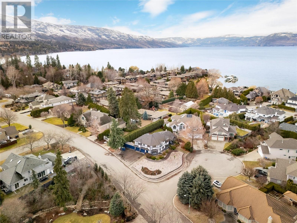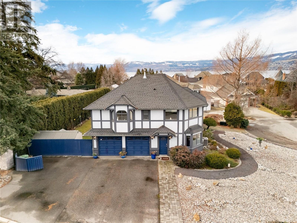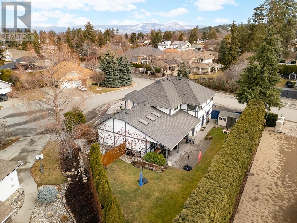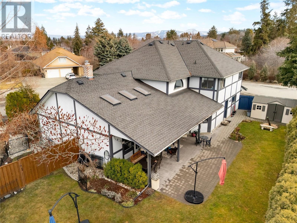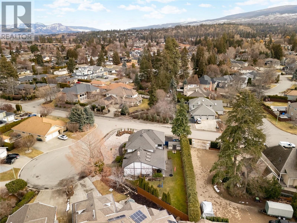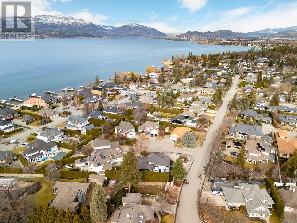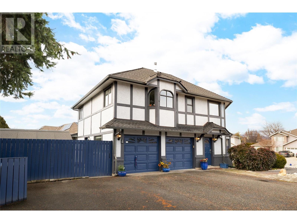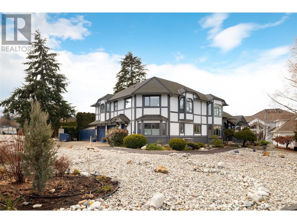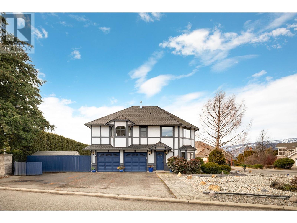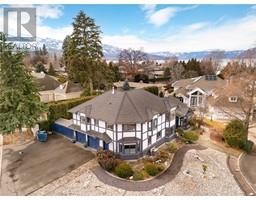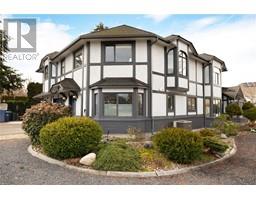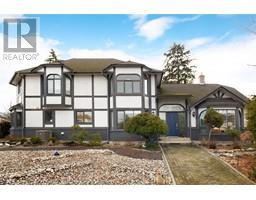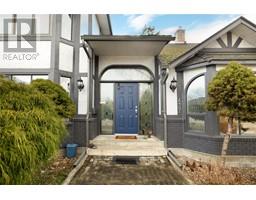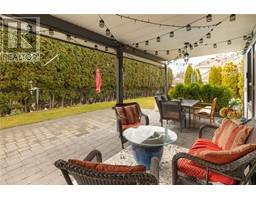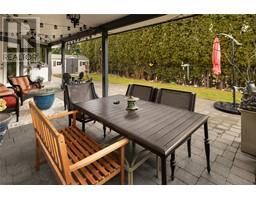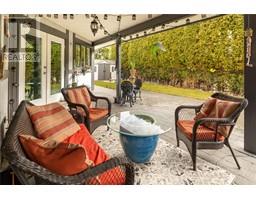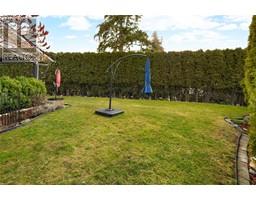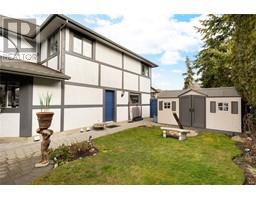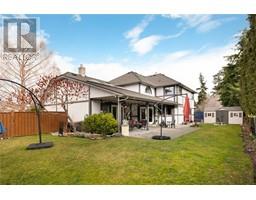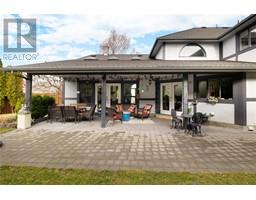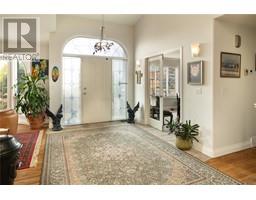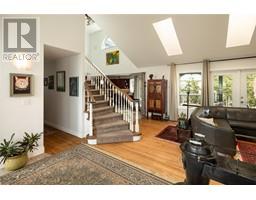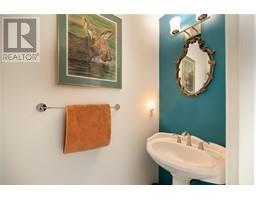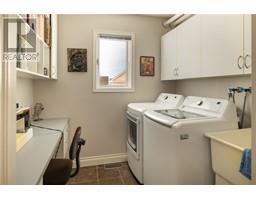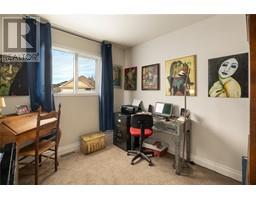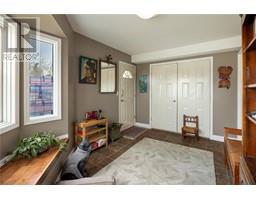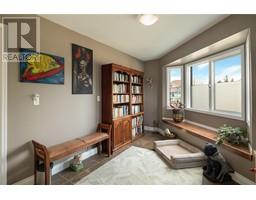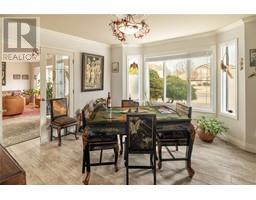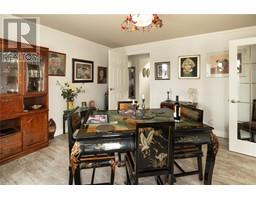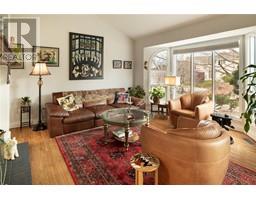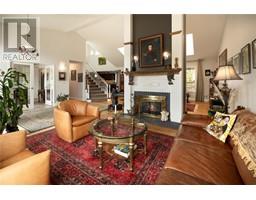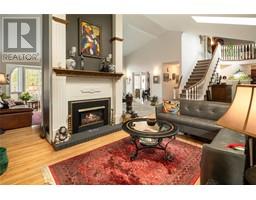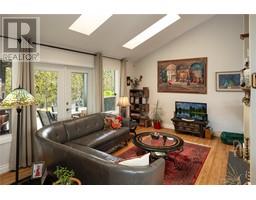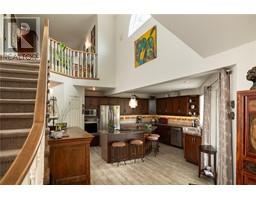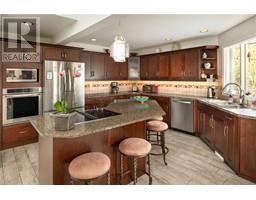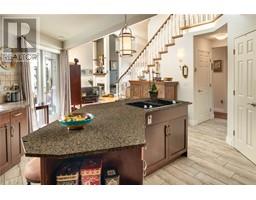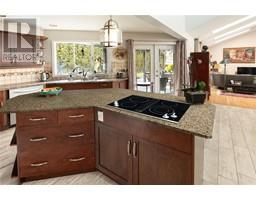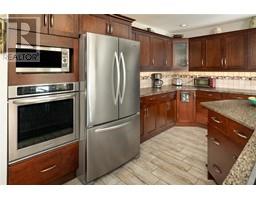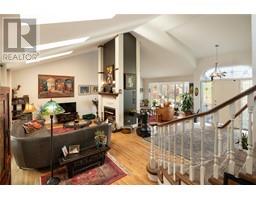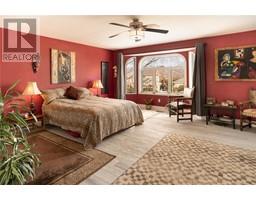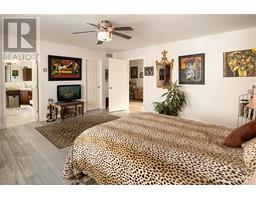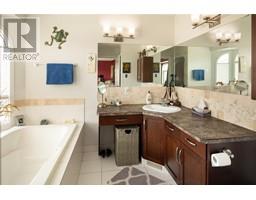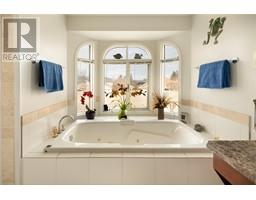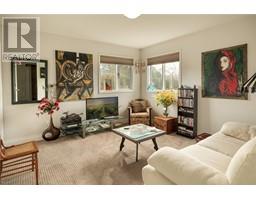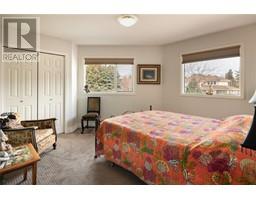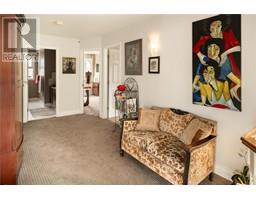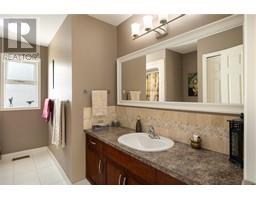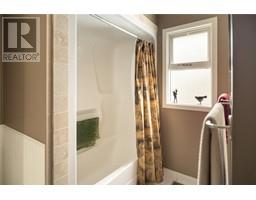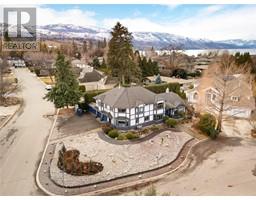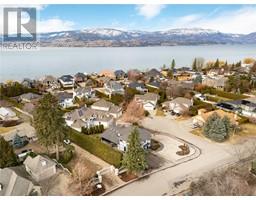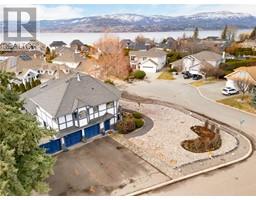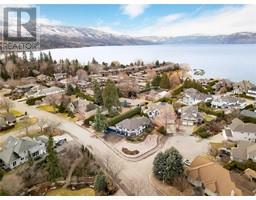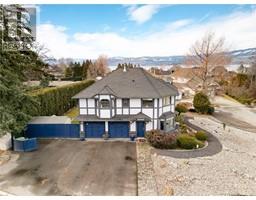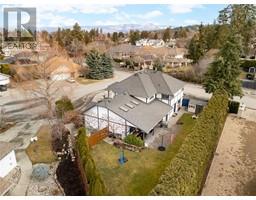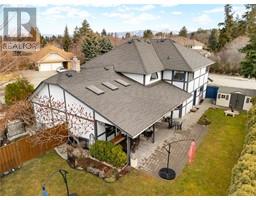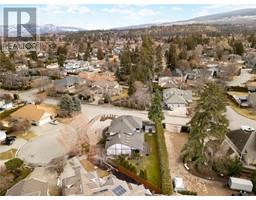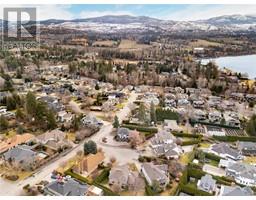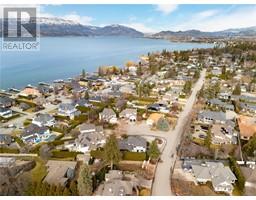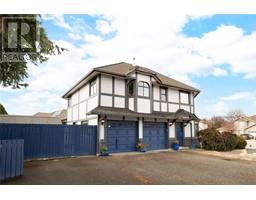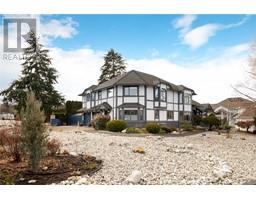437 Duke Court Kelowna, British Columbia V1W 3A2
$1,680,000
Lower Mission Pearl! Proud to present this great classic family home, located at the end of Knowles Rd, just steps from the lake. Situated on a large corner lot in a desirable quiet cul-de-sac. This Tudor style property has it all, spacious open concept living, a pool sized backyard and a location that can’t be beat! Vaulted ceilings with skylights and a floorplan that flows with ease. The liv room areas have hardwood flooring and are divided by a gorgeous double sided f/p that give the rooms a cozy yet open separation. The home offers a separate dining room (or could be 5th bedroom), as well as an office, laundry room, powder room and a bright oversized mudroom with entrance to the side of the house. The spacious kitchen offers stainless steel appliances, granite island with barstool seating, and a walk-in pantry. French doors to a beautiful cobblestone patio, perfect for entertaining along with the fully fenced backyard and ample green space ~ lots of privacy! The grand staircase leads you up to the huge primary bedroom, with 4-piece ensuite & walk in closet, plus 3 additional spacious & bright bedrooms and bathroom. New furnace and A/C 2021, new gutters with leaf guards 2022, new attic insulation 2024. Double garage plus RV/boat parking. It’s all about location... and it doesn’t get much better than this one in the Lower Mission! A short walk to Sarsons Beach, coffee shops and stores. Plus, you’re in one of Kelowna’s highest rated school catchments. (id:27818)
Property Details
| MLS® Number | 10336785 |
| Property Type | Single Family |
| Neigbourhood | Lower Mission |
| Amenities Near By | Park, Schools, Shopping |
| Features | Level Lot, Private Setting, Corner Site, Irregular Lot Size, Central Island, Jacuzzi Bath-tub |
| Parking Space Total | 2 |
Building
| Bathroom Total | 3 |
| Bedrooms Total | 4 |
| Appliances | Refrigerator, Dishwasher, Dryer, Range - Electric, Microwave, Washer, Oven - Built-in |
| Architectural Style | Other |
| Basement Type | Crawl Space |
| Constructed Date | 1990 |
| Construction Style Attachment | Detached |
| Cooling Type | Central Air Conditioning |
| Exterior Finish | Brick, Stucco |
| Fireplace Present | Yes |
| Fireplace Type | Insert |
| Flooring Type | Carpeted, Ceramic Tile, Hardwood, Tile |
| Half Bath Total | 1 |
| Heating Type | Forced Air, See Remarks |
| Roof Material | Asphalt Shingle |
| Roof Style | Unknown |
| Stories Total | 2 |
| Size Interior | 3036 Sqft |
| Type | House |
| Utility Water | Municipal Water |
Parking
| See Remarks | |
| Attached Garage | 2 |
Land
| Acreage | No |
| Fence Type | Fence |
| Land Amenities | Park, Schools, Shopping |
| Landscape Features | Landscaped, Level, Underground Sprinkler |
| Sewer | Municipal Sewage System |
| Size Frontage | 84 Ft |
| Size Irregular | 0.23 |
| Size Total | 0.23 Ac|under 1 Acre |
| Size Total Text | 0.23 Ac|under 1 Acre |
| Zoning Type | Unknown |
Rooms
| Level | Type | Length | Width | Dimensions |
|---|---|---|---|---|
| Second Level | Primary Bedroom | 16'6'' x 16'4'' | ||
| Second Level | Bedroom | 11'11'' x 11'11'' | ||
| Second Level | Bedroom | 13'1'' x 14'4'' | ||
| Second Level | Bedroom | 16'4'' x 14'3'' | ||
| Second Level | 4pc Ensuite Bath | 9'11'' x 10'9'' | ||
| Second Level | 4pc Bathroom | 7'10'' x 11'8'' | ||
| Main Level | Utility Room | 5'0'' x 2'11'' | ||
| Main Level | Mud Room | 15'4'' x 9'1'' | ||
| Main Level | Living Room | 13'5'' x 21'5'' | ||
| Main Level | Laundry Room | 12'4'' x 7'10'' | ||
| Main Level | Kitchen | 14'5'' x 14'9'' | ||
| Main Level | Living Room | 15'5'' x 13'9'' | ||
| Main Level | Dining Room | 12'2'' x 14'4'' | ||
| Main Level | Den | 11'9'' x 8'5'' | ||
| Main Level | 2pc Bathroom | 2'10'' x 6'3'' |
https://www.realtor.ca/real-estate/27964590/437-duke-court-kelowna-lower-mission
Interested?
Contact us for more information

Coen Van Wermeskerken
www.coenhomes.com/
https://www.facebook.com/coenhomes
https://www.twitter.com/coenhomes

#1 - 1890 Cooper Road
Kelowna, British Columbia V1Y 8B7
(250) 860-1100
(250) 860-0595
https://royallepagekelowna.com/
