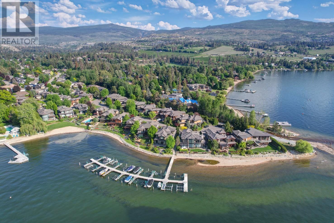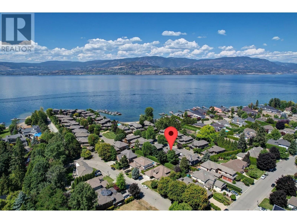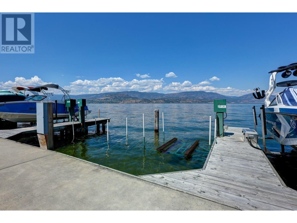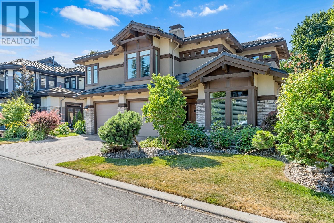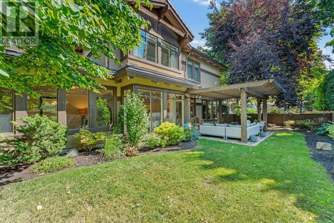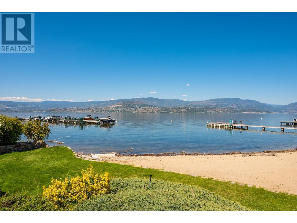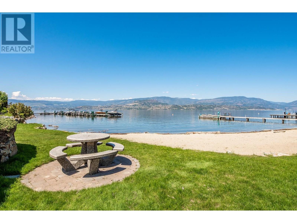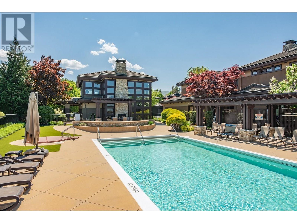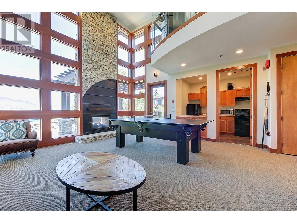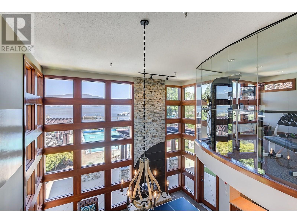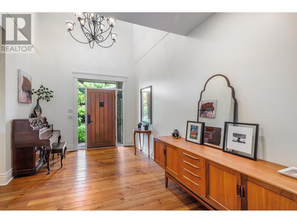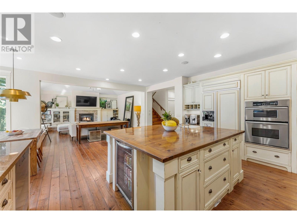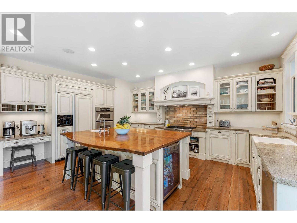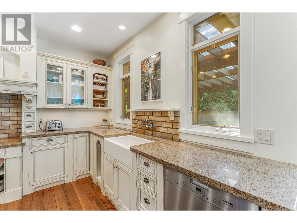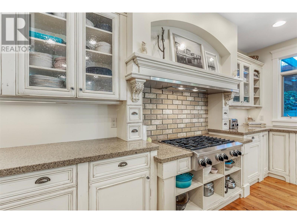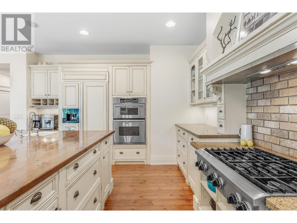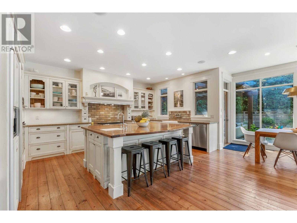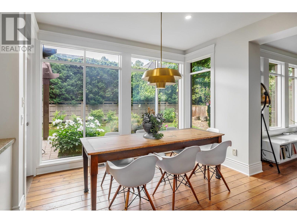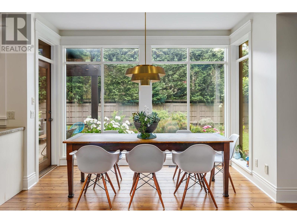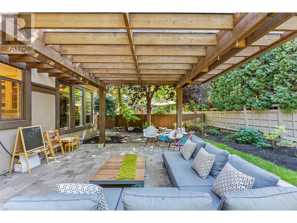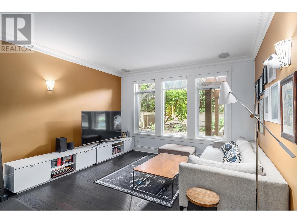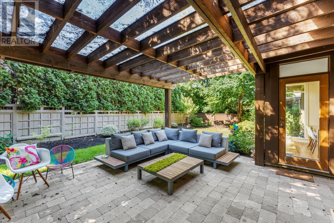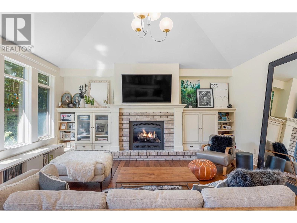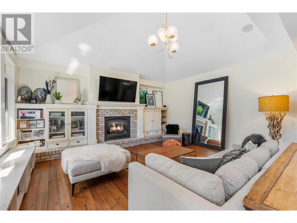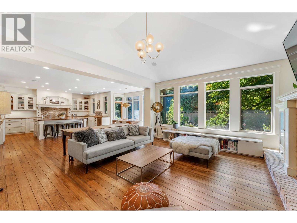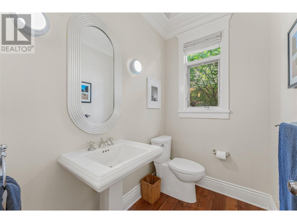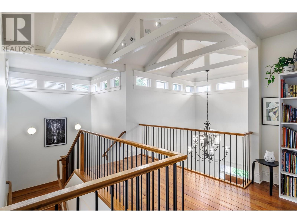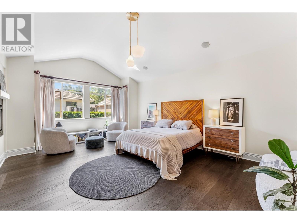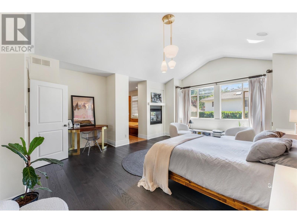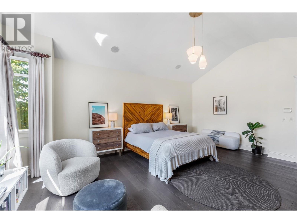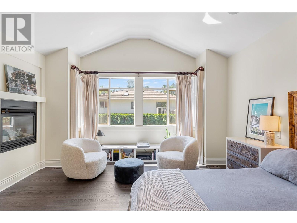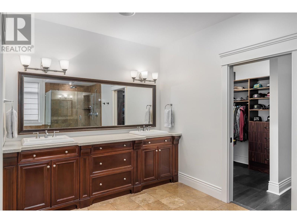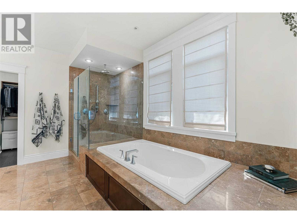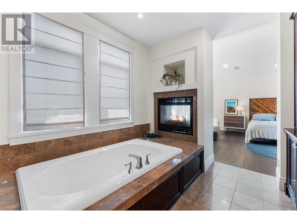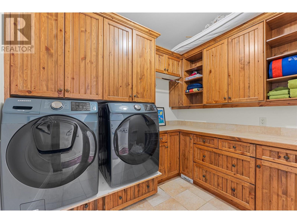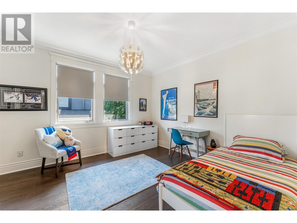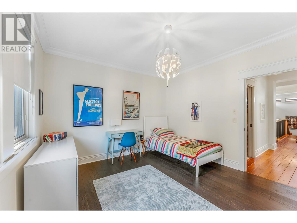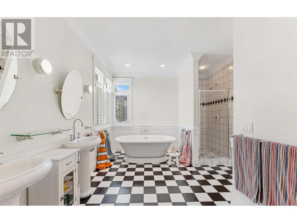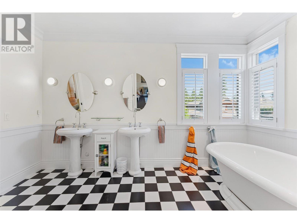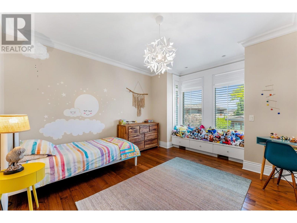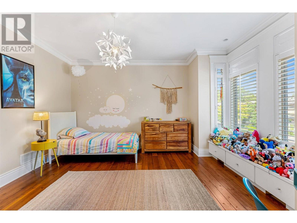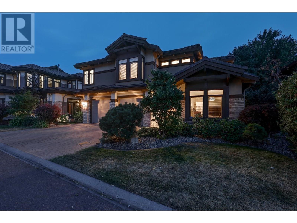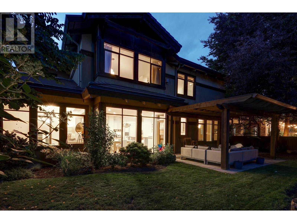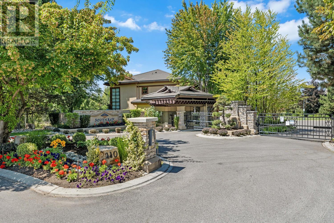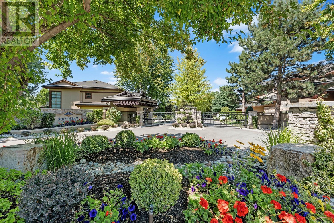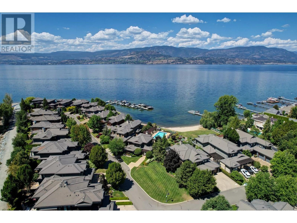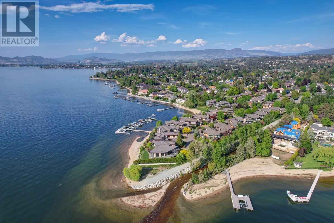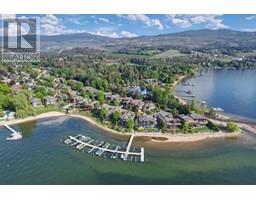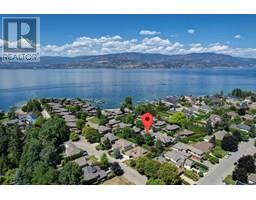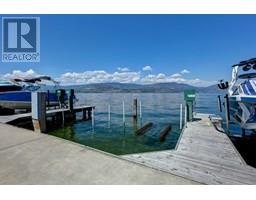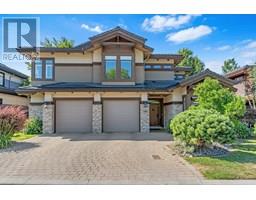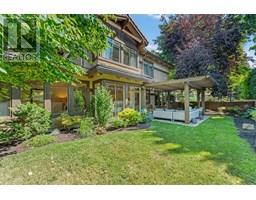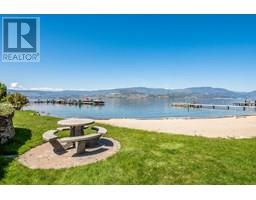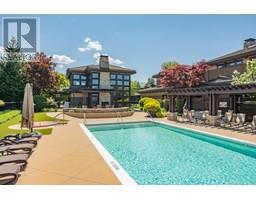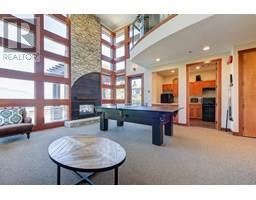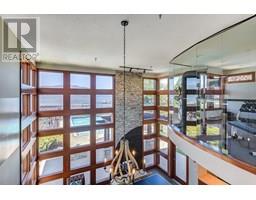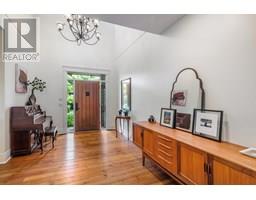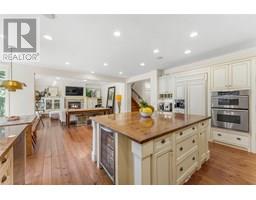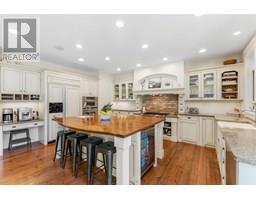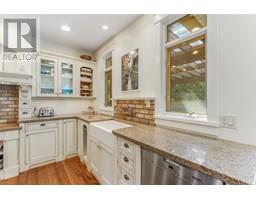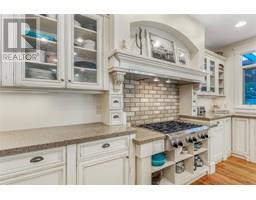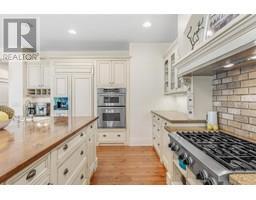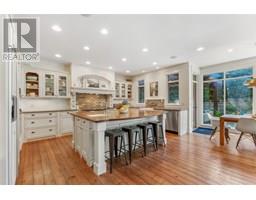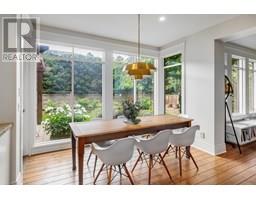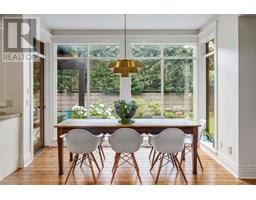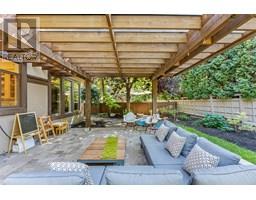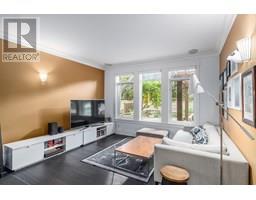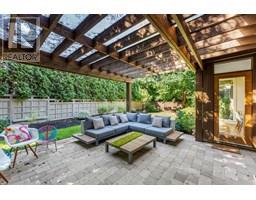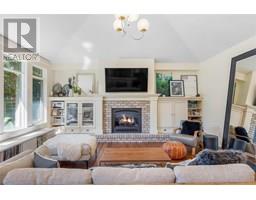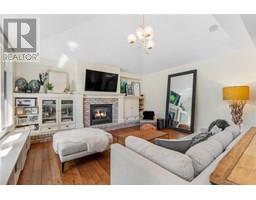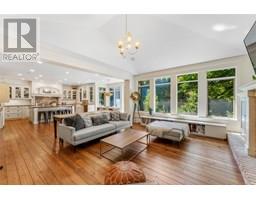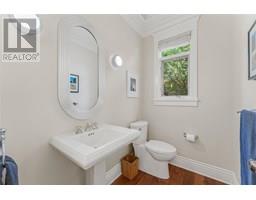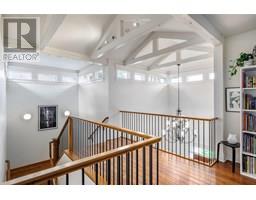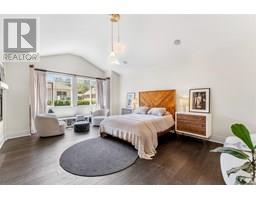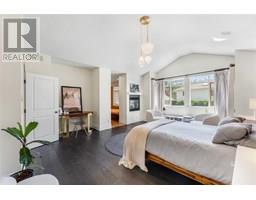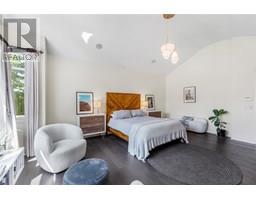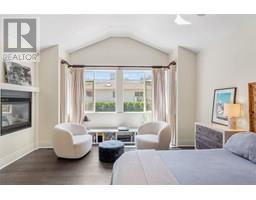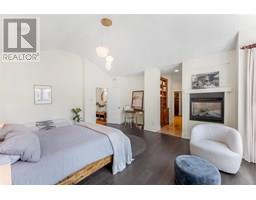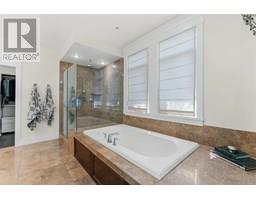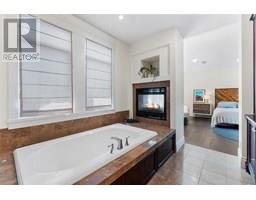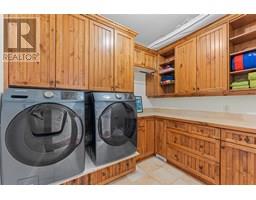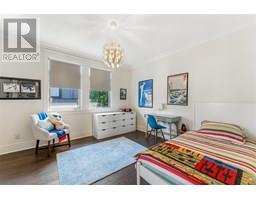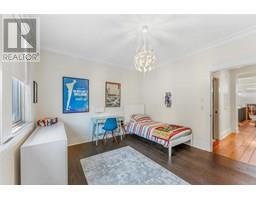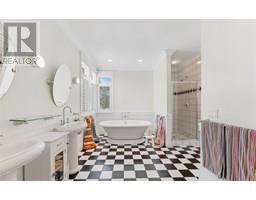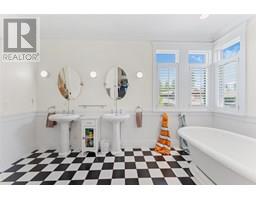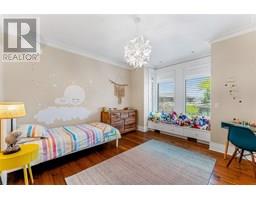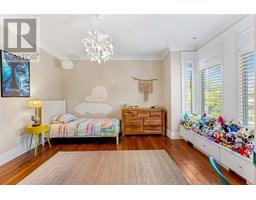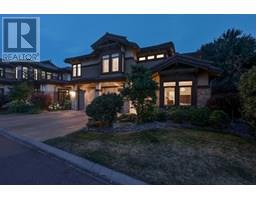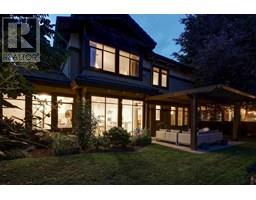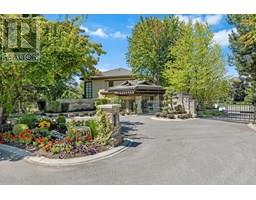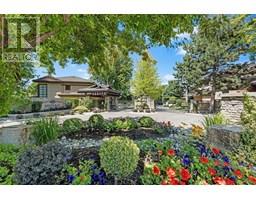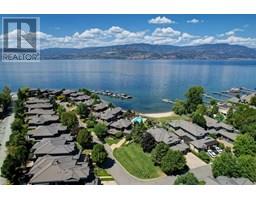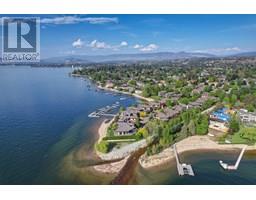440 Cascia Drive Unit# 104 Kelowna, British Columbia V1W 4Y4
$2,995,000Maintenance, Ground Maintenance, Property Management, Recreation Facilities, Sewer, Waste Removal, Water
$451.84 Monthly
Maintenance, Ground Maintenance, Property Management, Recreation Facilities, Sewer, Waste Removal, Water
$451.84 MonthlyLocated in the prestigious gated community of South Bay, this 3,686 sq. ft. residence offers the ultimate in lakeside luxury and timeless craftsmanship. With 3 bedrooms and 3 bathroom, this home is just steps from Okanagan Lake and includes access to a private boat slip with lift, shared dock, saltwater lakeside pool, and a clubhouse. Inside, rich pine hardwood flooring, vaulted ceilings, and a traditional old-world fireplace create a warm, elegant ambiance. The spacious kitchen features antiqued cabinetry, a butcher block island, and seamless flow to the living and dining areas perfect for relaxed entertaining. The private backyard is a true retreat, complete with a timbered pergola, outdoor dining, and lounge areas. A front-facing office with built-in bookcases and hardwood flooring offers a bright, inspiring workspace. Upstairs, the expansive primary suite includes a two-way fireplace, large walk-in closet, and a spa-inspired 5-piece ensuite. Two additional bedrooms share a beautifully appointed Jack & Jill bathroom, ideal for family or guests. Spacious 2 car garage. Set within walking distance to restaurants, shops, and renowned wineries, this is effortless Okanagan living. (id:27818)
Property Details
| MLS® Number | 10351588 |
| Property Type | Single Family |
| Neigbourhood | Lower Mission |
| Community Name | South Bay Landing |
| Amenities Near By | Golf Nearby, Park, Recreation, Schools, Shopping |
| Features | Private Setting, Central Island |
| Parking Space Total | 1 |
| Pool Type | Outdoor Pool |
| Structure | Clubhouse, Dock |
| View Type | Lake View, View (panoramic) |
Building
| Bathroom Total | 3 |
| Bedrooms Total | 3 |
| Amenities | Clubhouse |
| Appliances | Refrigerator, Dishwasher, Dryer, Range - Gas, Microwave, Washer, Oven - Built-in |
| Constructed Date | 2003 |
| Construction Style Attachment | Detached |
| Cooling Type | Central Air Conditioning |
| Exterior Finish | Brick, Stucco |
| Fire Protection | Security System, Smoke Detector Only |
| Fireplace Fuel | Gas |
| Fireplace Present | Yes |
| Fireplace Type | Unknown |
| Flooring Type | Carpeted, Ceramic Tile, Wood |
| Half Bath Total | 1 |
| Heating Type | Forced Air, See Remarks |
| Roof Material | Tile |
| Roof Style | Unknown |
| Stories Total | 2 |
| Size Interior | 3640 Sqft |
| Type | House |
| Utility Water | Municipal Water |
Parking
| Attached Garage | 1 |
Land
| Acreage | No |
| Fence Type | Fence |
| Land Amenities | Golf Nearby, Park, Recreation, Schools, Shopping |
| Landscape Features | Landscaped, Underground Sprinkler |
| Sewer | Municipal Sewage System |
| Size Frontage | 65 Ft |
| Size Irregular | 0.14 |
| Size Total | 0.14 Ac|under 1 Acre |
| Size Total Text | 0.14 Ac|under 1 Acre |
| Zoning Type | Unknown |
Rooms
| Level | Type | Length | Width | Dimensions |
|---|---|---|---|---|
| Second Level | Other | 19'0'' x 6'0'' | ||
| Second Level | Laundry Room | 7'0'' x 10'0'' | ||
| Second Level | Full Bathroom | 14'0'' x 13'0'' | ||
| Second Level | 5pc Ensuite Bath | 15'0'' x 11'0'' | ||
| Second Level | Bedroom | 13'0'' x 13'0'' | ||
| Second Level | Bedroom | 12'0'' x 11'0'' | ||
| Second Level | Primary Bedroom | 15'0'' x 15'0'' | ||
| Main Level | Dining Nook | 10'0'' x 5'0'' | ||
| Main Level | Media | 12'0'' x 13'0'' | ||
| Main Level | Den | 10'0'' x 12'0'' | ||
| Main Level | Den | 14'0'' x 12'0'' | ||
| Main Level | Partial Bathroom | 9'0'' x 6'0'' | ||
| Main Level | Foyer | 15'0'' x 9'0'' | ||
| Main Level | Kitchen | 15'0'' x 13'0'' | ||
| Main Level | Dining Room | 11'0'' x 8'0'' | ||
| Main Level | Living Room | 16'0'' x 18'0'' |
https://www.realtor.ca/real-estate/28448530/440-cascia-drive-unit-104-kelowna-lower-mission
Interested?
Contact us for more information
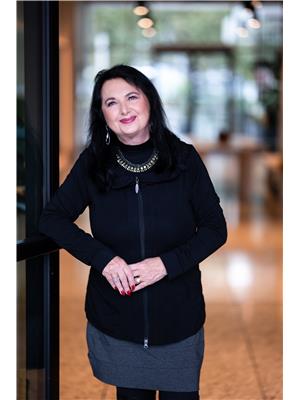
Jane Hoffman
Personal Real Estate Corporation
www.janehoffman.com/
www.facebook.com/#!/janehoffmangrp
https://twitter.com/JaneHoffmanGrp
100-730 Vaughan Avenue
Kelowna, British Columbia V1Y 7E4
(250) 866-0088
(236) 766-1697
