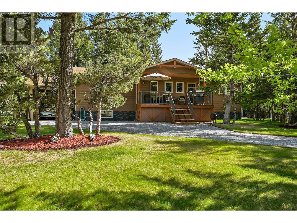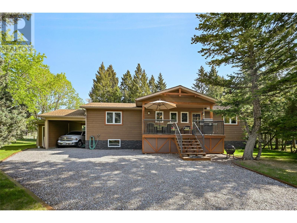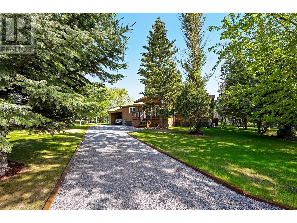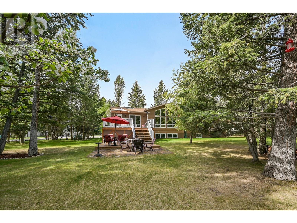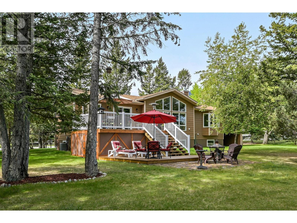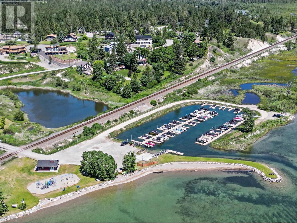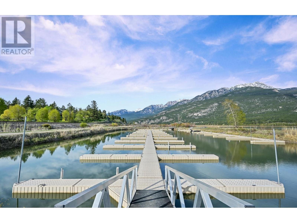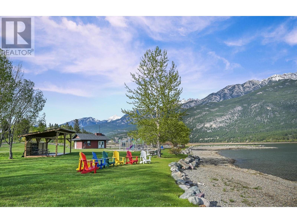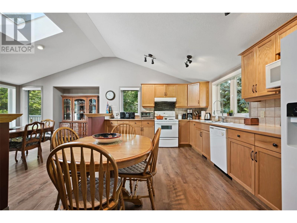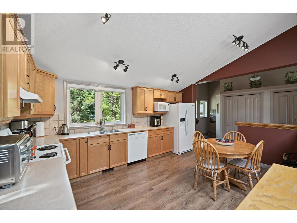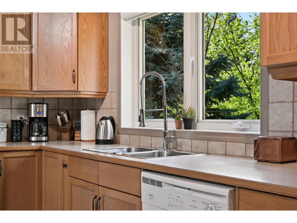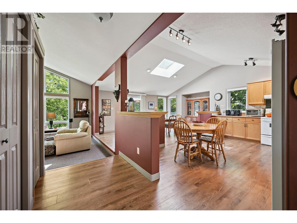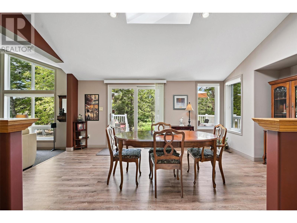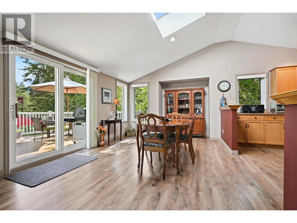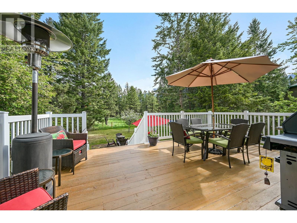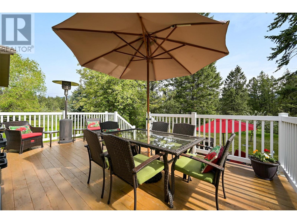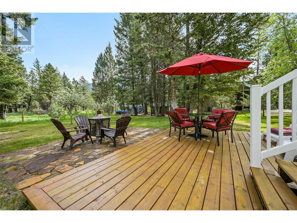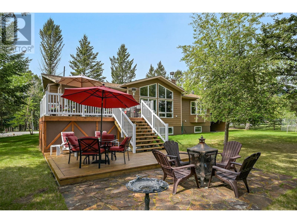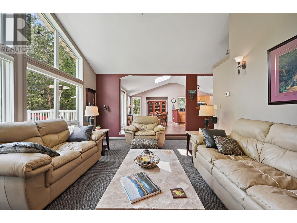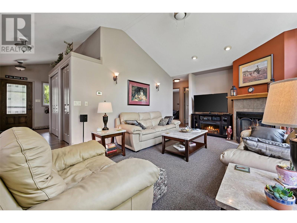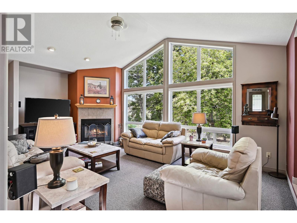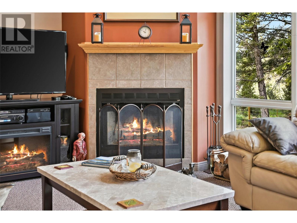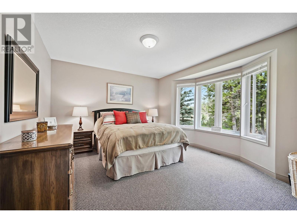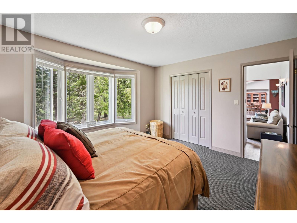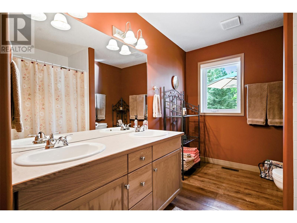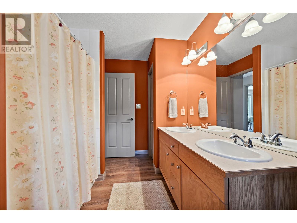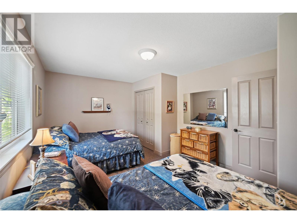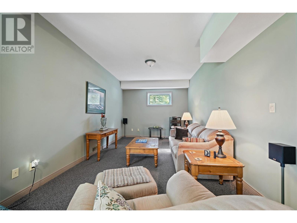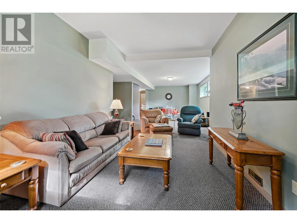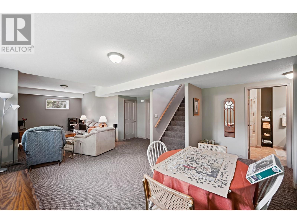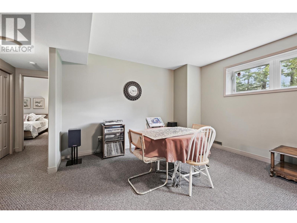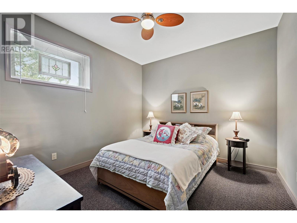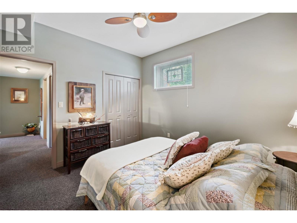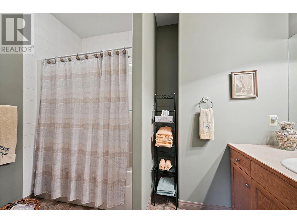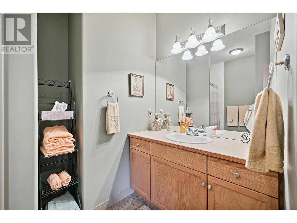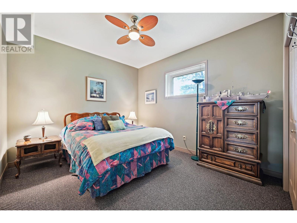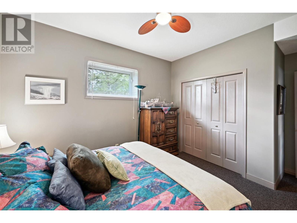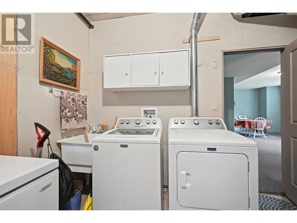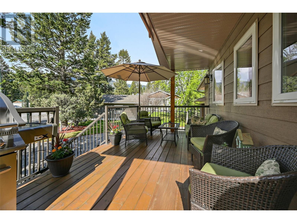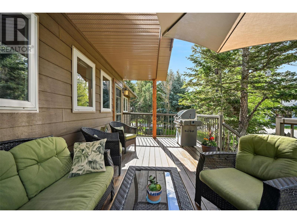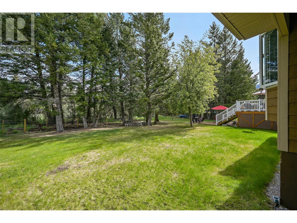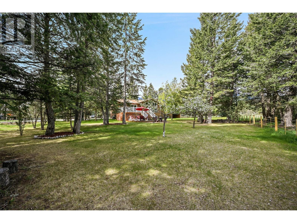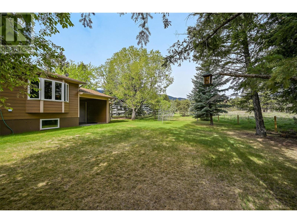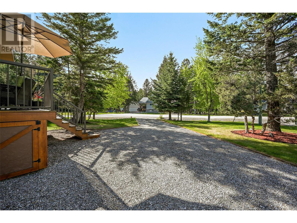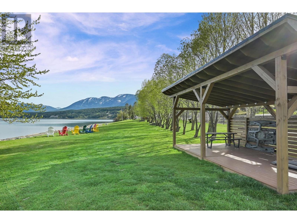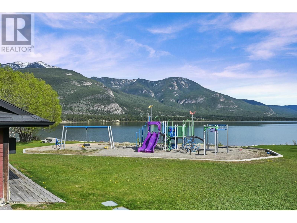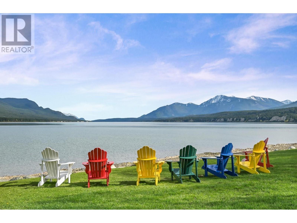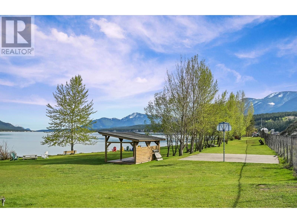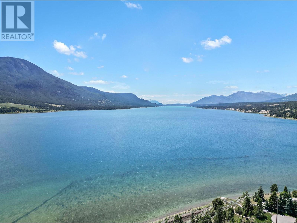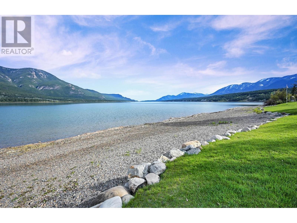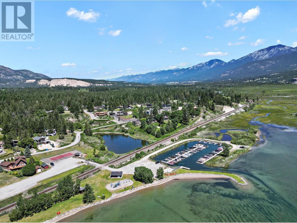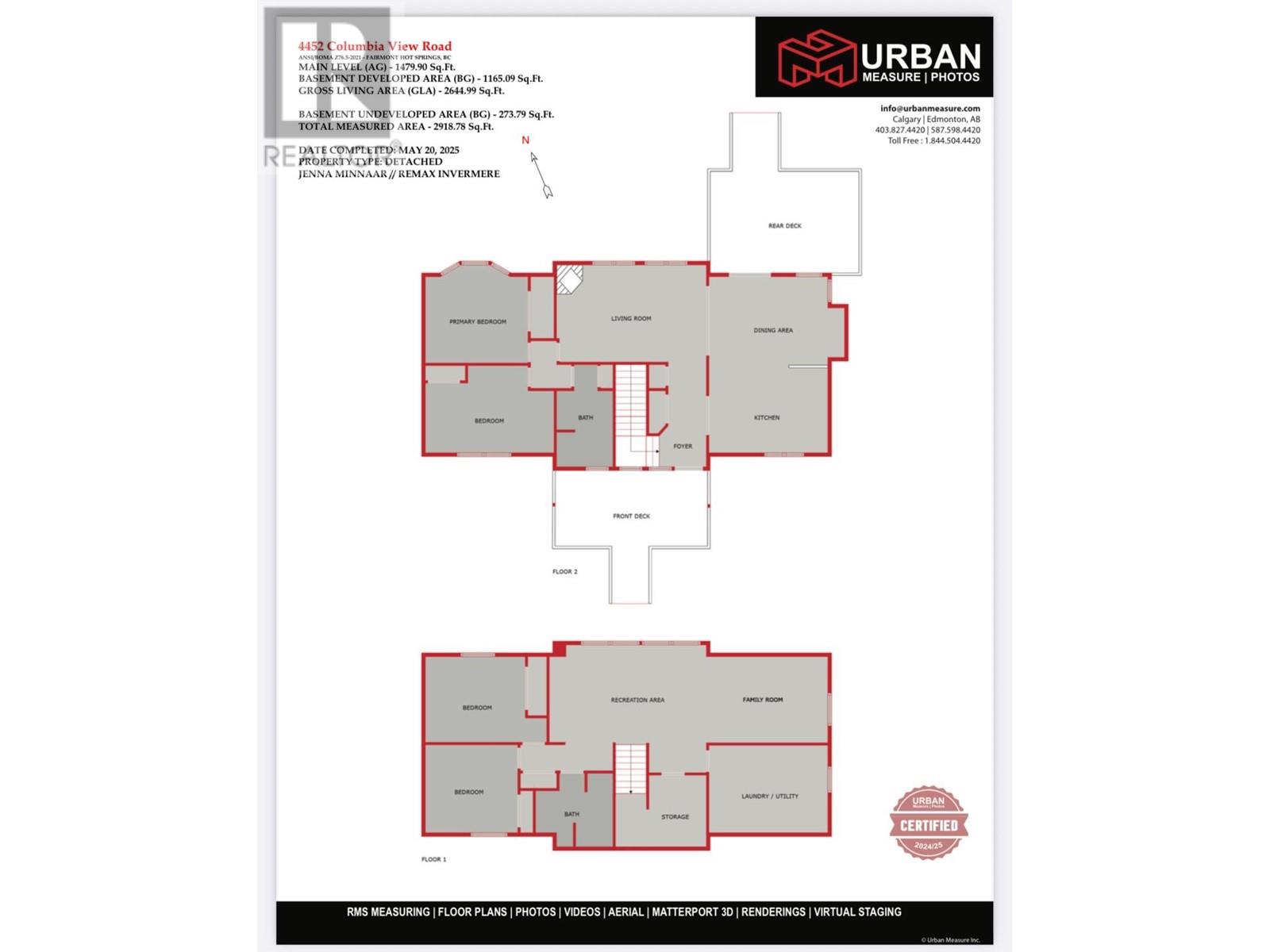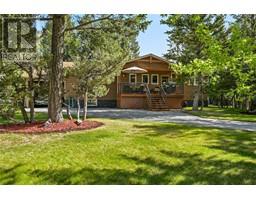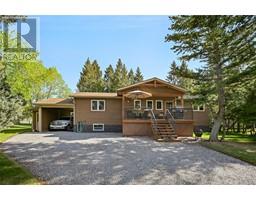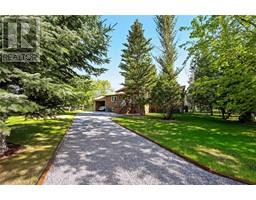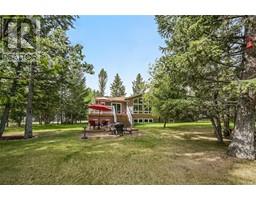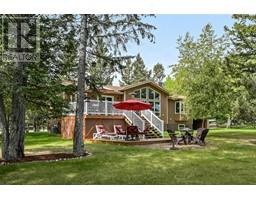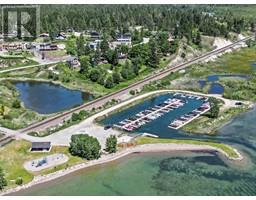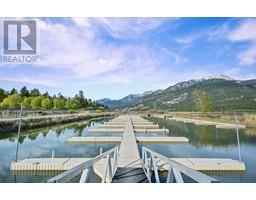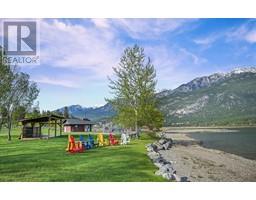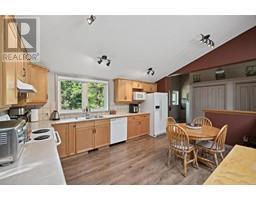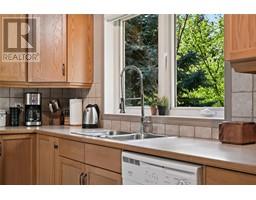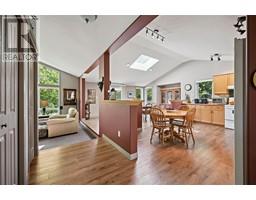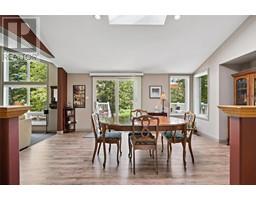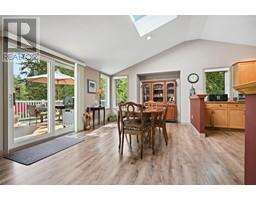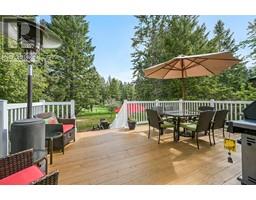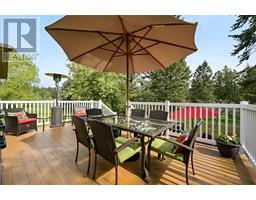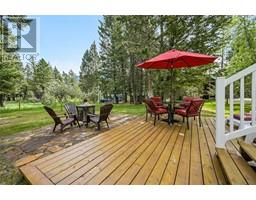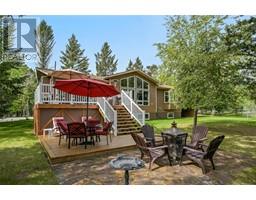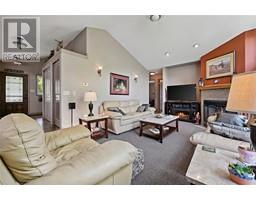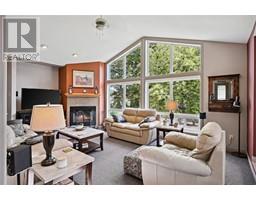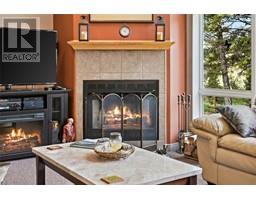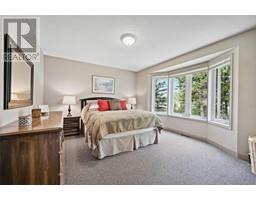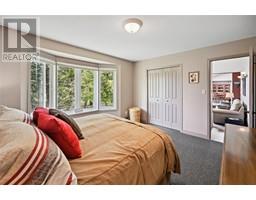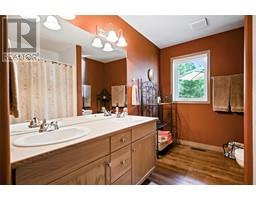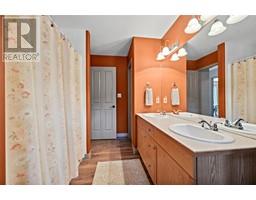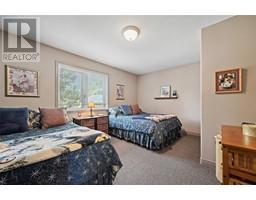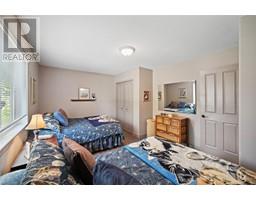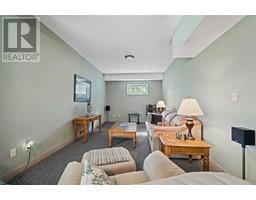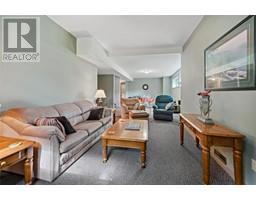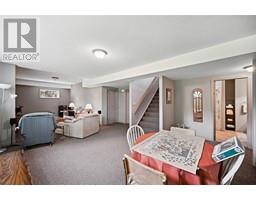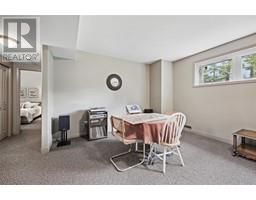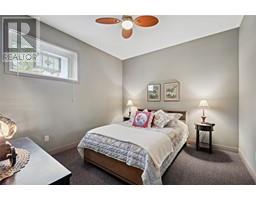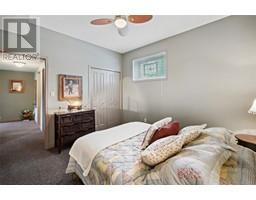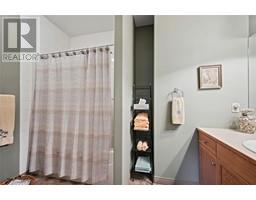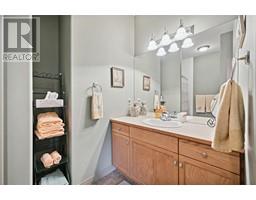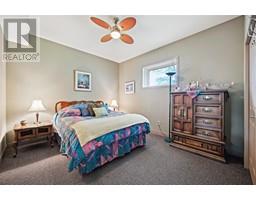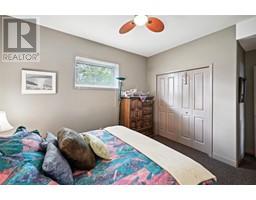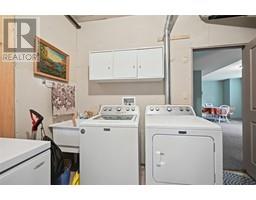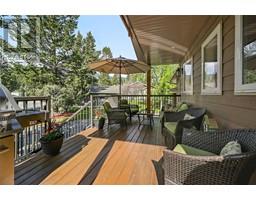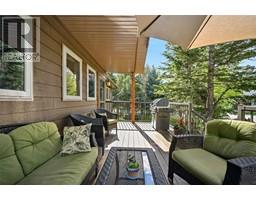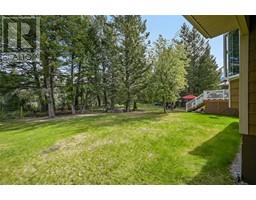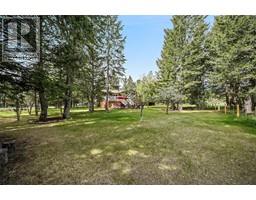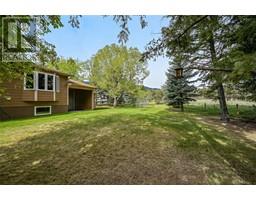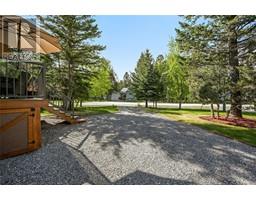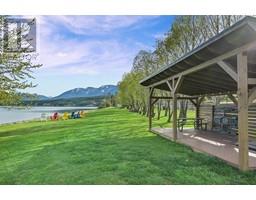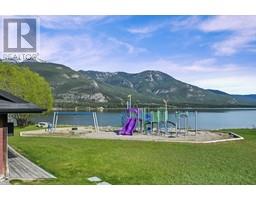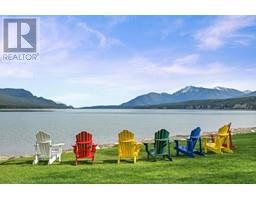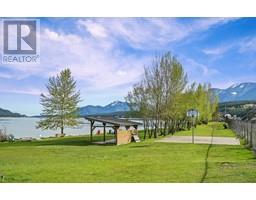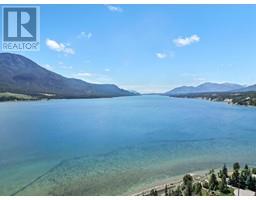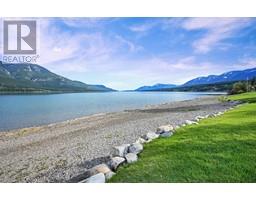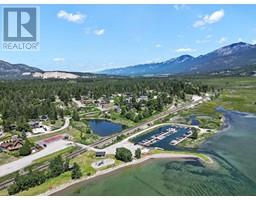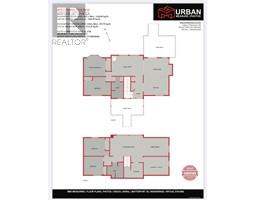4452 Columbia View Road Columbia Lake, British Columbia V0B 1L2
$899,999
Nestled in a cul-de-sac on a spacious lot in the sought-after community of Columere Park, this beautifully maintained 4-bedroom, 2-bathroom home offers the perfect blend of comfort, space, and recreation. Lovingly built and used as a cherished family vacation home, this property is ready to welcome its next owners. Step inside to find a bright, open-concept kitchen and living area that’s perfect for gathering with family and friends. The home comes fully furnished, making it move-in ready and ideal for seasonal getaways or full-time living. The large, fully finished basement offers additional living space—perfect for a games room, or extra sleeping quarters. Outside, enjoy the benefits of a fully installed irrigation system and a generously sized lot with room to relax, entertain, and soak in the Columbia Valley lifestyle. As a resident of Columere Park, you’ll enjoy exclusive access to Columbia Lake, a private community beach, marina with boat launch, and top-notch amenities including tennis and pickleball courts. This is more than just a property—it's a lifestyle. Don’t miss your chance to own a piece of paradise in one of the area's most desirable lake communities! (id:27818)
Property Details
| MLS® Number | 10349099 |
| Property Type | Single Family |
| Neigbourhood | Fairmont/Columbia Lake |
| Amenities Near By | Golf Nearby, Park, Recreation, Ski Area |
| Community Features | Rentals Allowed |
| Features | Cul-de-sac |
| Parking Space Total | 4 |
| Road Type | Cul De Sac |
| View Type | Mountain View, View (panoramic) |
Building
| Bathroom Total | 2 |
| Bedrooms Total | 4 |
| Appliances | Range, Refrigerator, Dishwasher, Dryer, Microwave, Washer |
| Architectural Style | Other |
| Constructed Date | 2000 |
| Construction Style Attachment | Detached |
| Cooling Type | Central Air Conditioning |
| Exterior Finish | Other |
| Fireplace Fuel | Wood |
| Fireplace Present | Yes |
| Fireplace Type | Conventional |
| Flooring Type | Carpeted, Mixed Flooring, Vinyl |
| Heating Type | Forced Air, See Remarks |
| Roof Material | Asphalt Shingle |
| Roof Style | Unknown |
| Stories Total | 2 |
| Size Interior | 2649 Sqft |
| Type | House |
| Utility Water | Community Water User's Utility |
Parking
| Carport |
Land
| Acreage | No |
| Land Amenities | Golf Nearby, Park, Recreation, Ski Area |
| Landscape Features | Landscaped, Underground Sprinkler |
| Sewer | Septic Tank |
| Size Irregular | 0.43 |
| Size Total | 0.43 Ac|under 1 Acre |
| Size Total Text | 0.43 Ac|under 1 Acre |
| Zoning Type | Unknown |
Rooms
| Level | Type | Length | Width | Dimensions |
|---|---|---|---|---|
| Basement | Full Bathroom | Measurements not available | ||
| Basement | Utility Room | 15'3'' x 10'8'' | ||
| Basement | Storage | 8'6'' x 6'9'' | ||
| Basement | Bedroom | 12'3'' x 10'9'' | ||
| Basement | Bedroom | 11'6'' x 10'8'' | ||
| Basement | Recreation Room | 20'1'' x 12'9'' | ||
| Basement | Family Room | 15'9'' x 10'8'' | ||
| Main Level | Full Bathroom | Measurements not available | ||
| Main Level | Foyer | 13'7'' x 4'8'' | ||
| Main Level | Bedroom | 16'7'' x 11'3'' | ||
| Main Level | Primary Bedroom | 13'7'' x 12'7'' | ||
| Main Level | Dining Room | 15'5'' x 11'0'' | ||
| Main Level | Kitchen | 16'1'' x 11'10'' | ||
| Main Level | Living Room | 20'5'' x 13'2'' |
Interested?
Contact us for more information
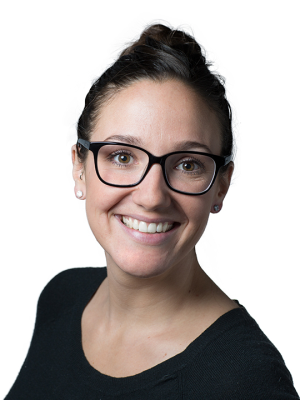
Jenna Minnaar
www.jennamrealty.com/

1022b 7th Avenue
Invermere, British Columbia V0A 1K0
(250) 342-6505
(250) 342-9611
www.remaxinvermere.com/

Hannah De Soto

1022b 7th Avenue
Invermere, British Columbia V0A 1K0
(250) 342-6505
(250) 342-9611
www.remaxinvermere.com/
