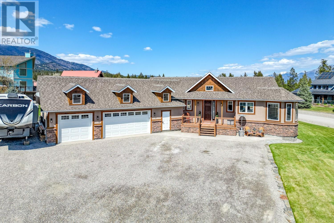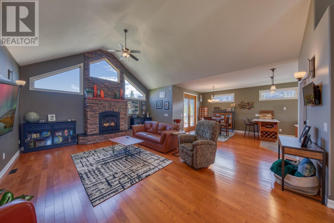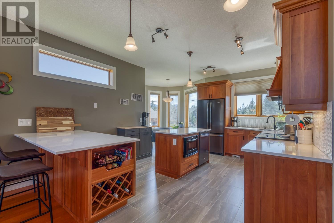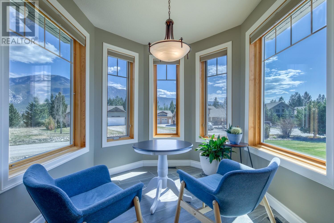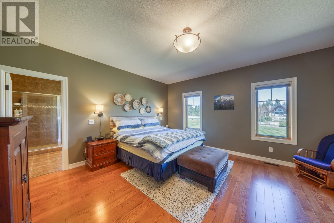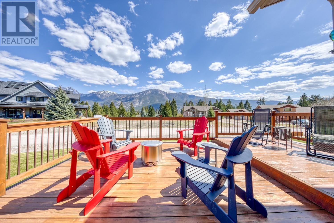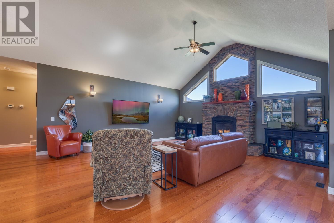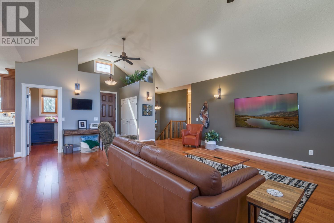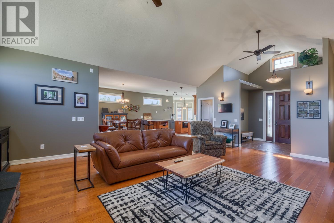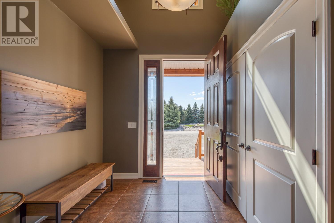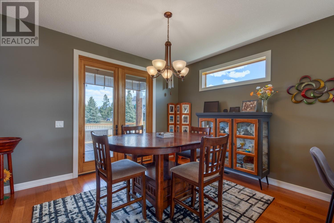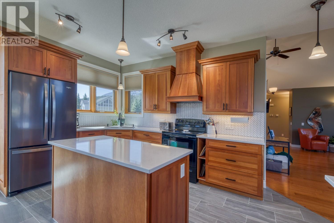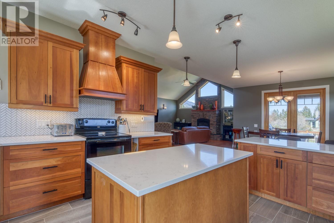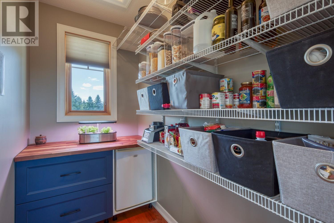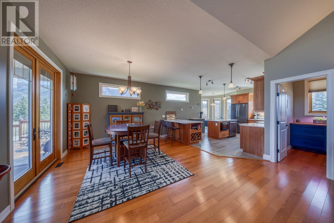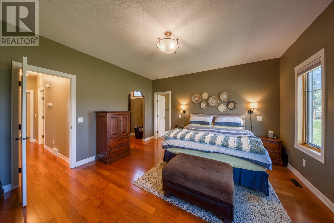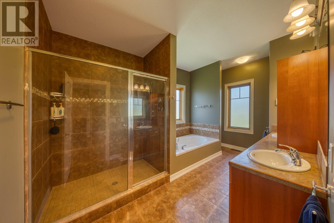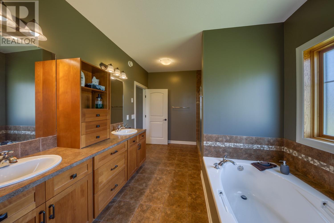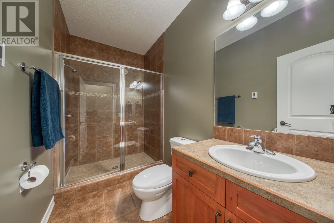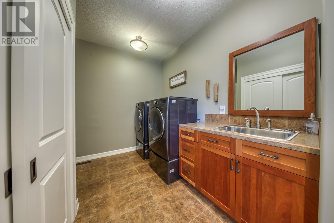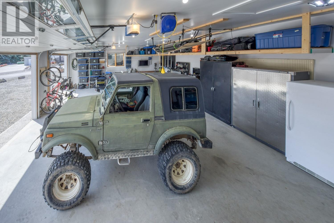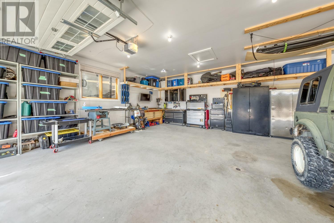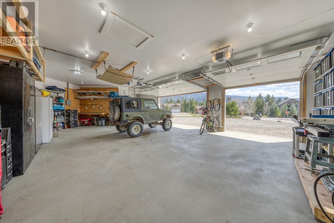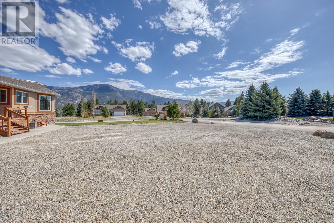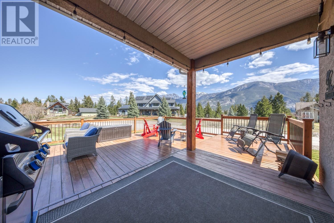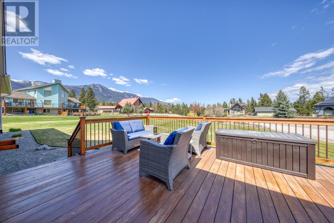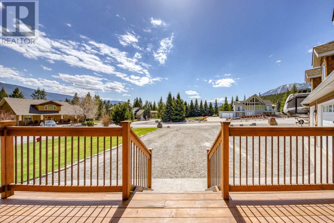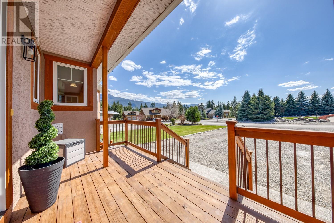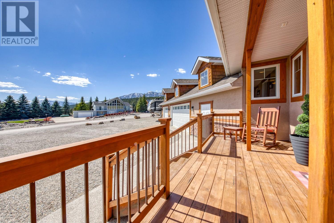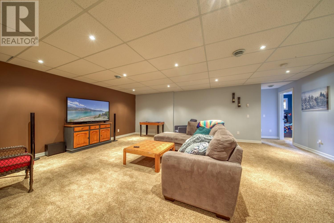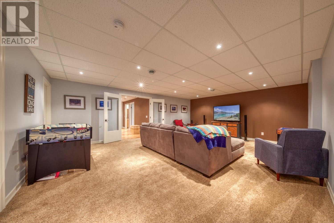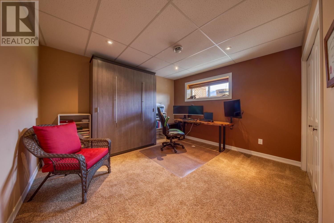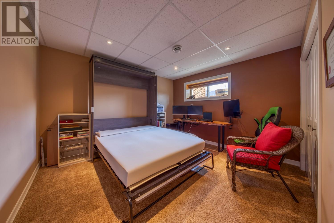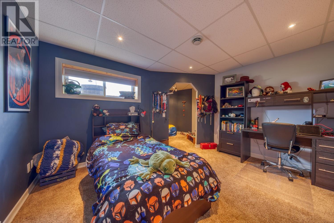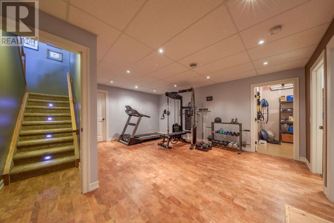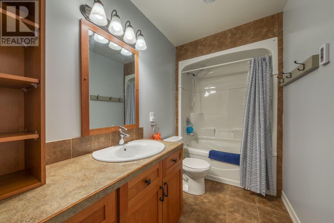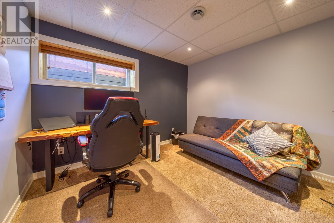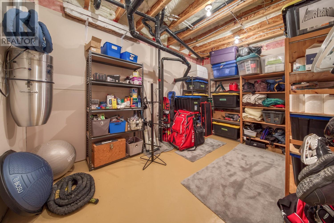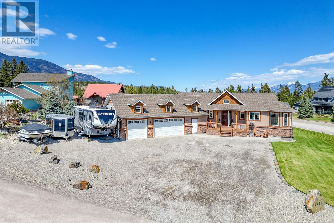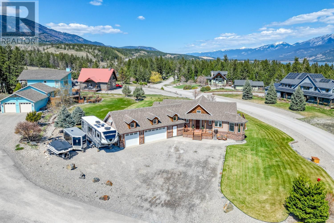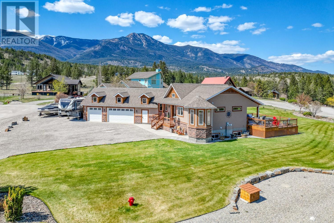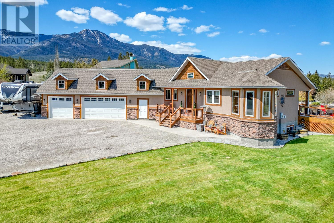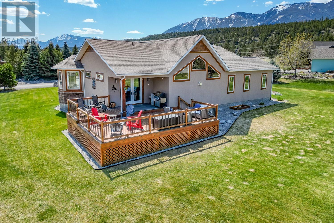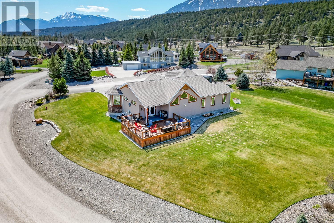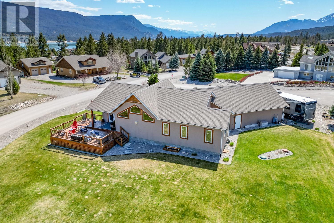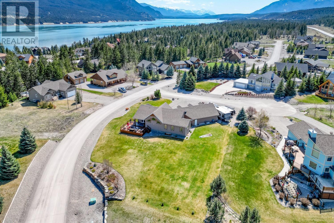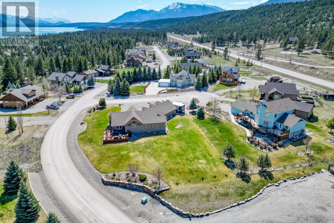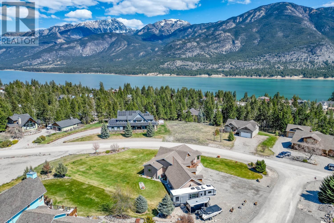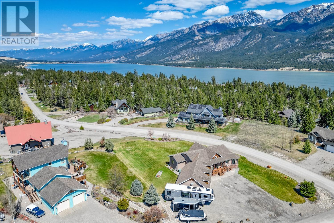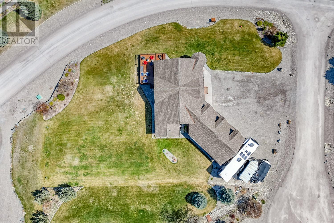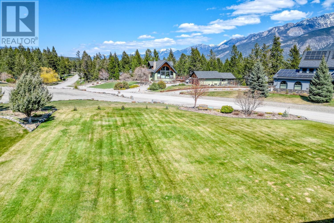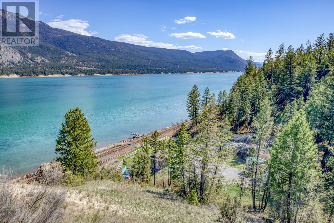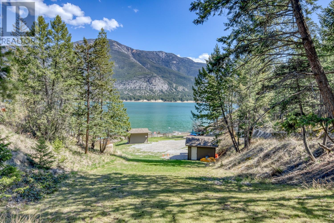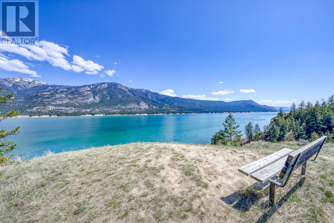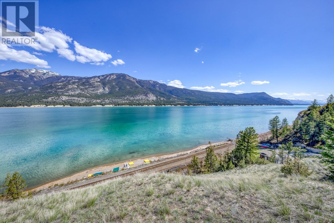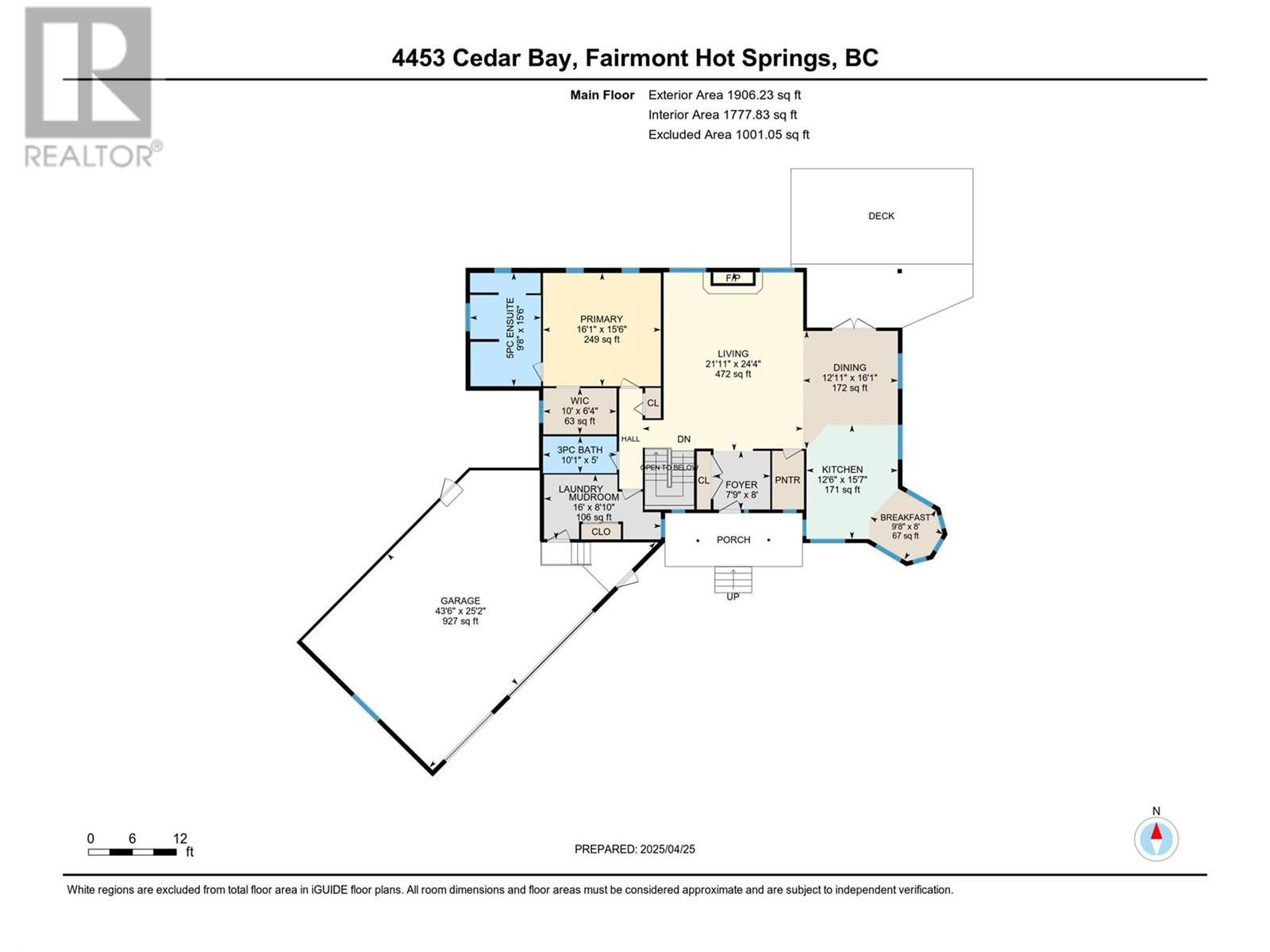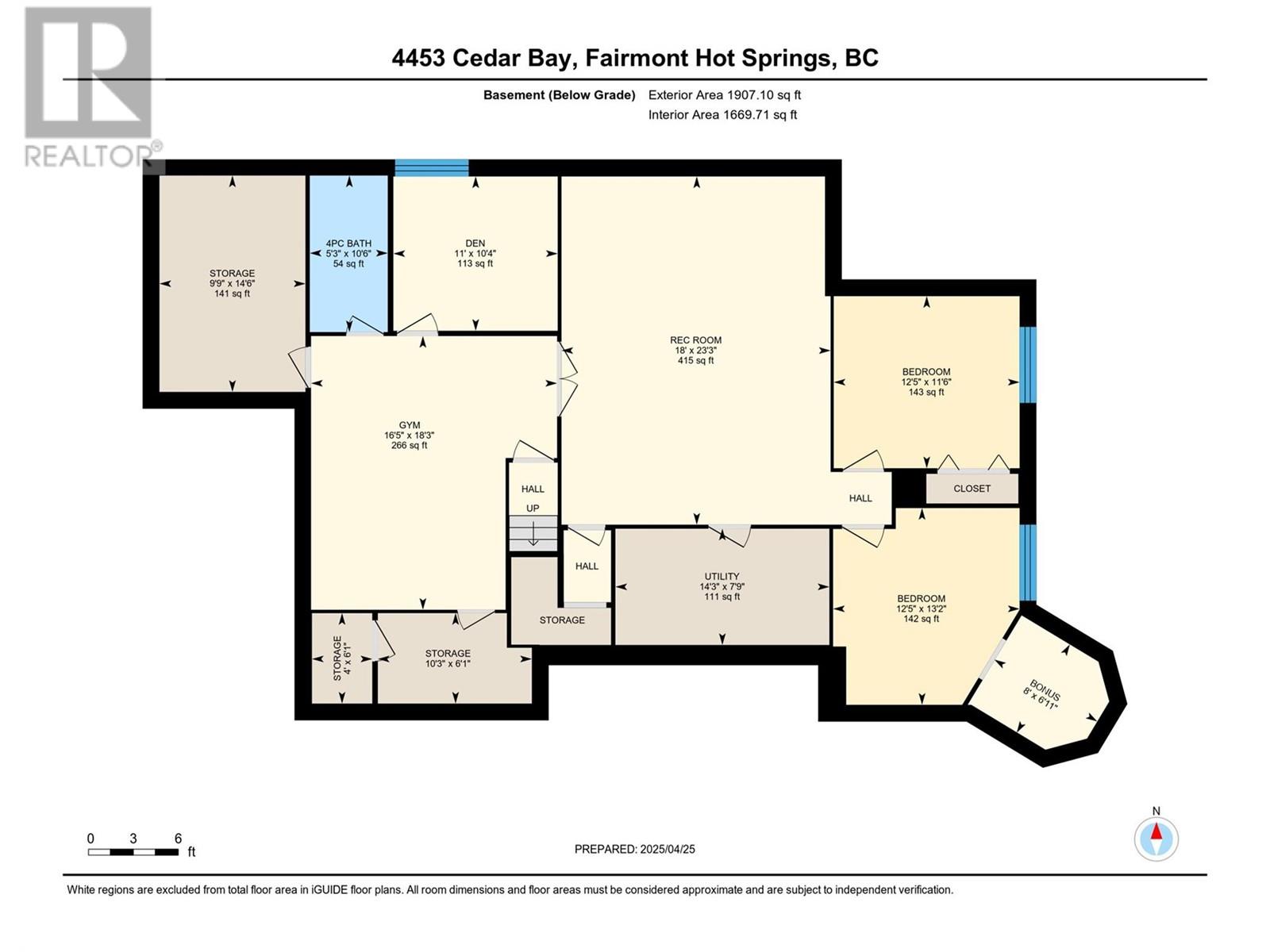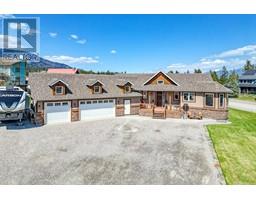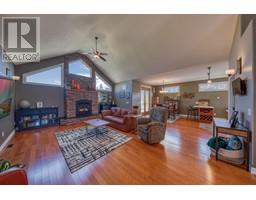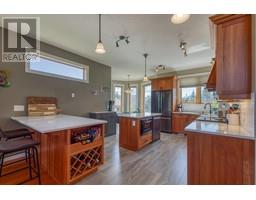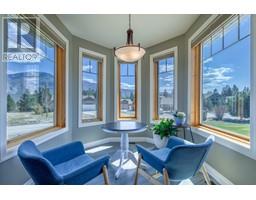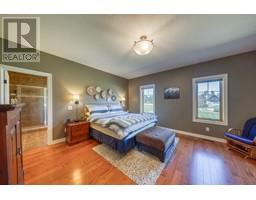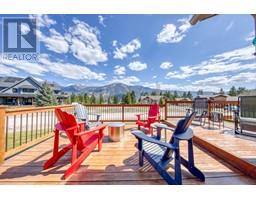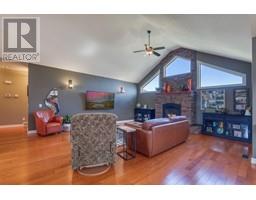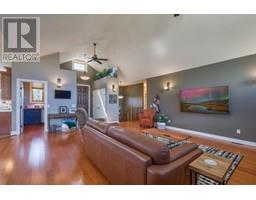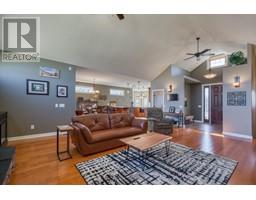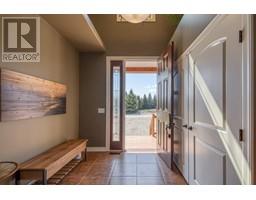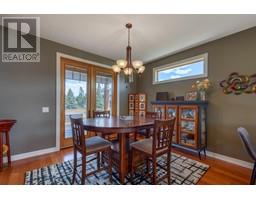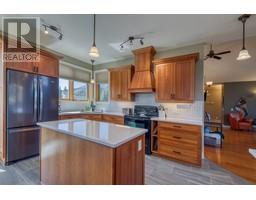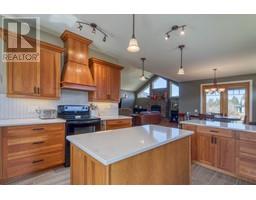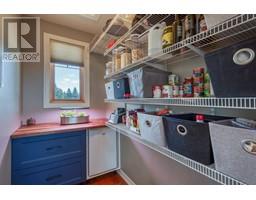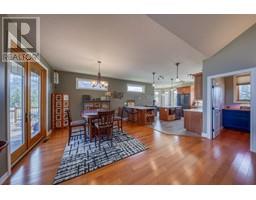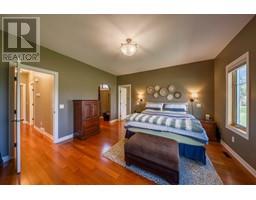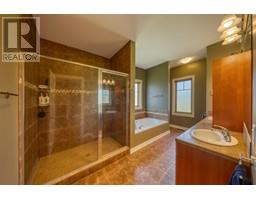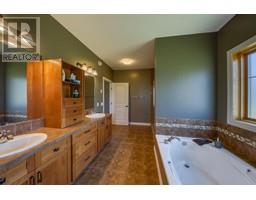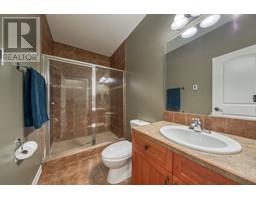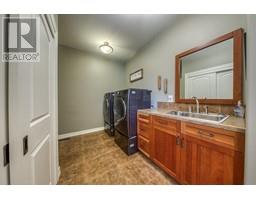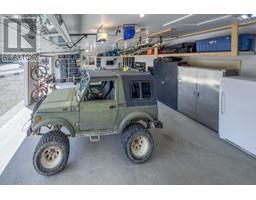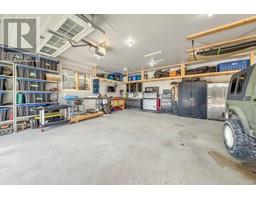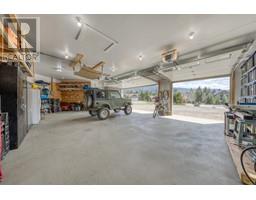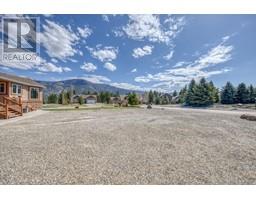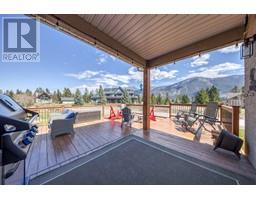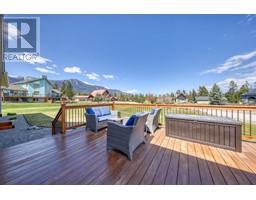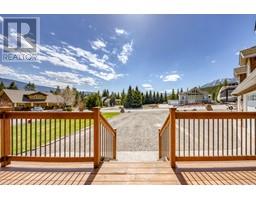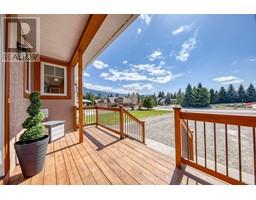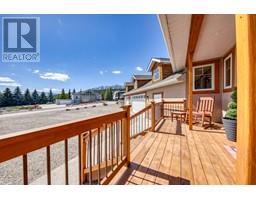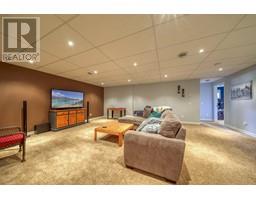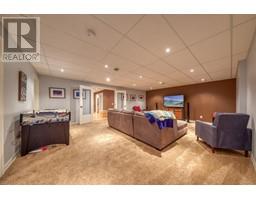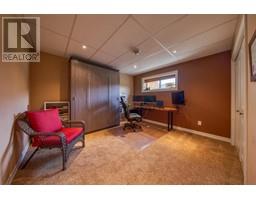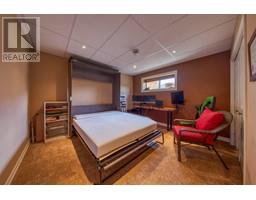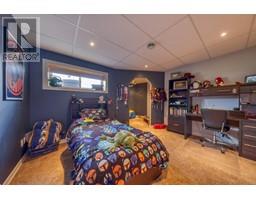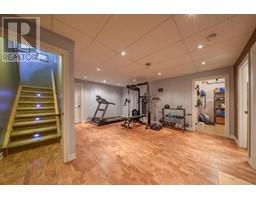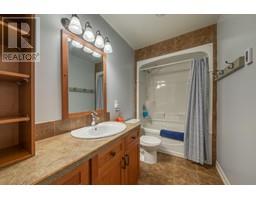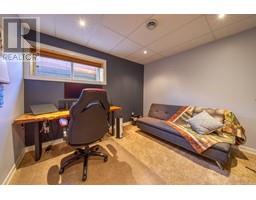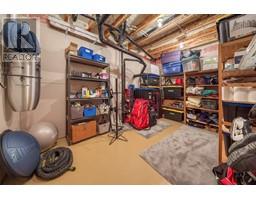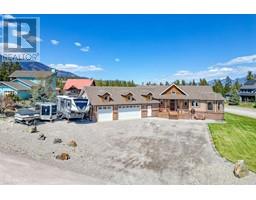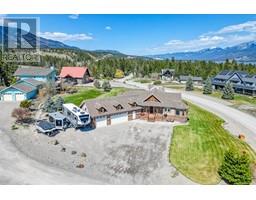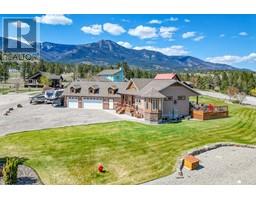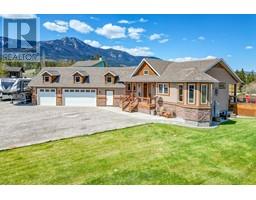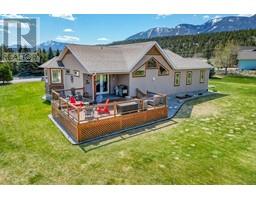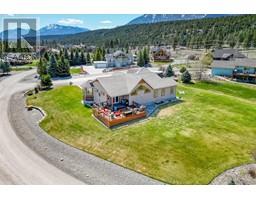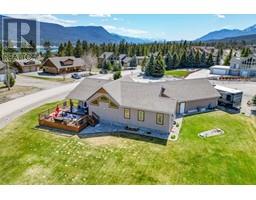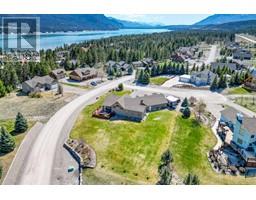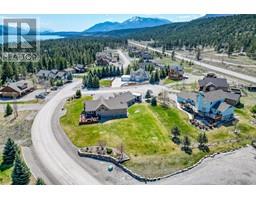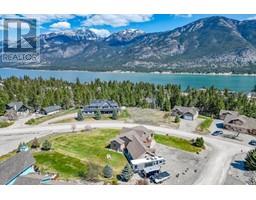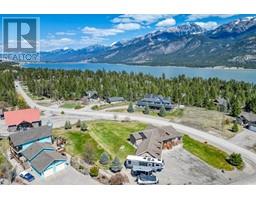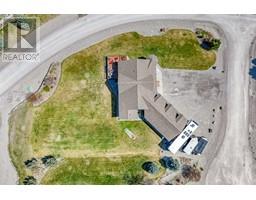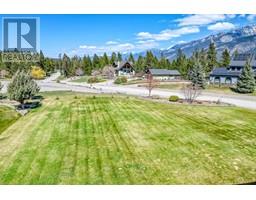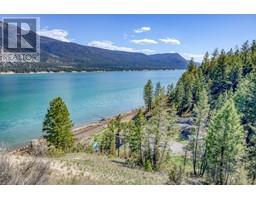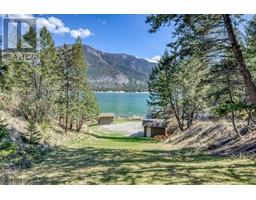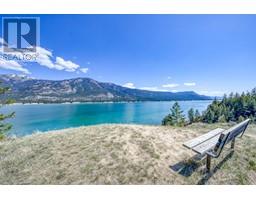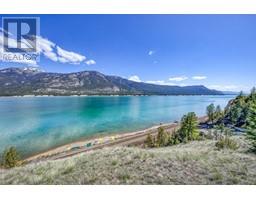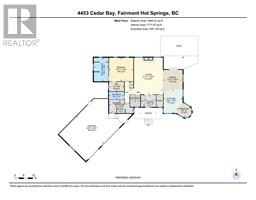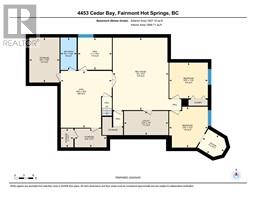4453 Cedar Bay Fairmont Hot Springs, British Columbia V0B 1L2
$1,099,000
STUNNING HOME WITH LAKE ACCESS & EPIC ROCKY MOUNTAIN VIEWS! This is the one you’ve been waiting for! Located in the peaceful neighbourhood of Columbia Ridge & set on an oversized, beautifully landscaped corner lot (over a 1/2 acre!), this incredible property offers jaw-dropping views of the Rockies & access to Columbia Lake—with boat buoy availability! Bring the RV, trailers, boats, & all your toys—there’s loads of extra parking plus a massive 3-car garage to store it all, no other available property in the valley has so much well-maintained & easily accessible space! Inside, the wow factor continues! The upgraded kitchen is a showstopper with sleek stone counters, black stainless appliances, upgraded walk-in pantry & the cutest breakfast nook you will ever see. The soaring vaulted ceilings will captivate you, the natural light streaming in will soothe you & the cozy stone fireplace will keep you warm on crisp winter nights. The primary suite? Absolute luxury—with a spa-like ensuite & a walk-in closet that could star in its own magazine. The outdoor spaces are just as impressive—huge back deck for summer BBQs, a charming front porch for morning coffees, & all the fresh mountain air you could ask for. Downstairs, the fully finished basement has everything; rec room, home gym, extra bedrooms, office/den, & storage, storage, storage. This home is the total package—lake life, mountain views, & luxury living all wrapped into one. Don’t miss your shot—book your showing today! (id:27818)
Property Details
| MLS® Number | 10345187 |
| Property Type | Single Family |
| Neigbourhood | Fairmont/Columbia Lake |
| Amenities Near By | Golf Nearby, Park, Recreation, Ski Area |
| Community Features | Family Oriented, Pets Allowed, Rentals Allowed |
| Features | Cul-de-sac, Corner Site, Central Island, Two Balconies |
| Parking Space Total | 3 |
| Road Type | Cul De Sac |
| Structure | Clubhouse, Playground, Tennis Court |
| View Type | Mountain View, View (panoramic) |
Building
| Bathroom Total | 3 |
| Bedrooms Total | 3 |
| Amenities | Clubhouse, Racquet Courts |
| Appliances | Range, Refrigerator, Dishwasher, Dryer, Microwave, Hood Fan, Washer |
| Architectural Style | Ranch |
| Basement Type | Full |
| Constructed Date | 2006 |
| Construction Style Attachment | Detached |
| Cooling Type | Central Air Conditioning, Heat Pump |
| Fireplace Fuel | Propane |
| Fireplace Present | Yes |
| Fireplace Type | Unknown |
| Flooring Type | Mixed Flooring |
| Heating Fuel | Electric |
| Heating Type | Forced Air, Heat Pump |
| Roof Material | Asphalt Shingle |
| Roof Style | Unknown |
| Stories Total | 2 |
| Size Interior | 3812 Sqft |
| Type | House |
| Utility Water | Private Utility |
Parking
| See Remarks | |
| Attached Garage | 3 |
| R V | 3 |
Land
| Access Type | Easy Access, Highway Access |
| Acreage | No |
| Land Amenities | Golf Nearby, Park, Recreation, Ski Area |
| Landscape Features | Landscaped, Underground Sprinkler |
| Sewer | Septic Tank |
| Size Irregular | 0.53 |
| Size Total | 0.53 Ac|under 1 Acre |
| Size Total Text | 0.53 Ac|under 1 Acre |
| Zoning Type | Unknown |
Rooms
| Level | Type | Length | Width | Dimensions |
|---|---|---|---|---|
| Basement | Storage | 4' x 6'1'' | ||
| Basement | Other | 8' x 6'11'' | ||
| Basement | Storage | 14'6'' x 9'9'' | ||
| Basement | 4pc Bathroom | Measurements not available | ||
| Basement | Storage | 10'3'' x 6'1'' | ||
| Basement | Den | 11'0'' x 10'4'' | ||
| Basement | Bedroom | 12'5'' x 13'2'' | ||
| Basement | Utility Room | 7'9'' x 14'3'' | ||
| Basement | Gym | 18'3'' x 16'5'' | ||
| Basement | Bedroom | 12'5'' x 11'6'' | ||
| Basement | Recreation Room | 18'0'' x 23'3'' | ||
| Main Level | Dining Nook | 9'8'' x 8'0'' | ||
| Main Level | Laundry Room | 16'0'' x 8'10'' | ||
| Main Level | 3pc Bathroom | Measurements not available | ||
| Main Level | 5pc Ensuite Bath | Measurements not available | ||
| Main Level | Primary Bedroom | 15'6'' x 16'1'' | ||
| Main Level | Pantry | 8'0'' x 4'3'' | ||
| Main Level | Kitchen | 15'7'' x 12'6'' | ||
| Main Level | Living Room | 21'11'' x 24'4'' | ||
| Main Level | Foyer | 8'0'' x 7'9'' |
Interested?
Contact us for more information

Jeremy Johnson

492 Hwy 93/95
Invermere, British Columbia V0A 1K2
(250) 342-5599
(250) 342-5559
