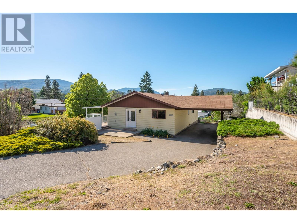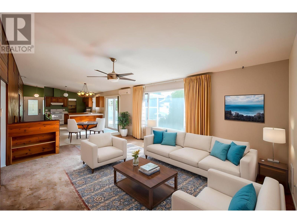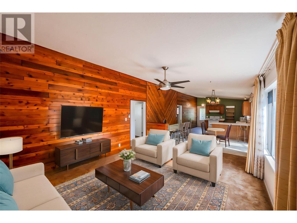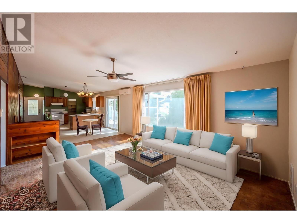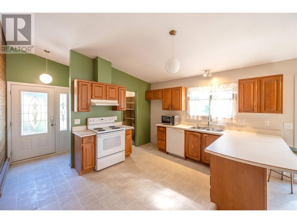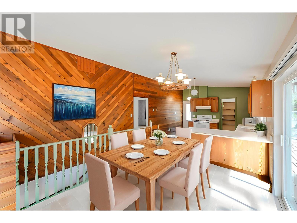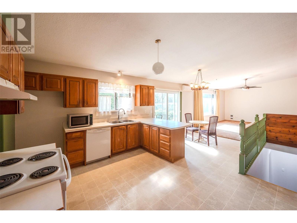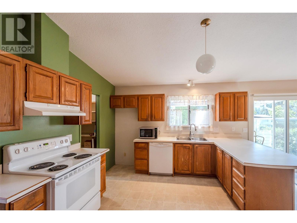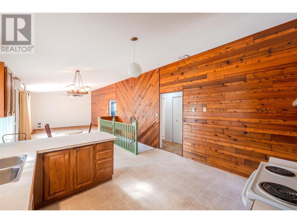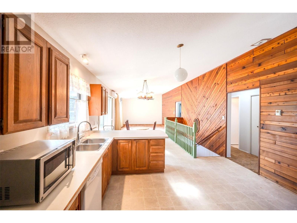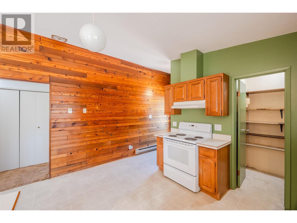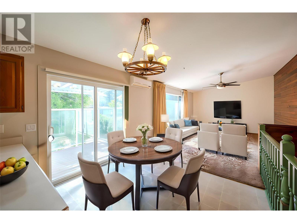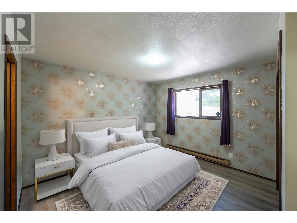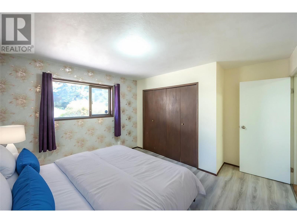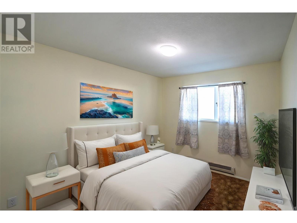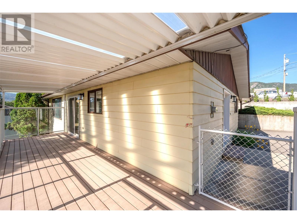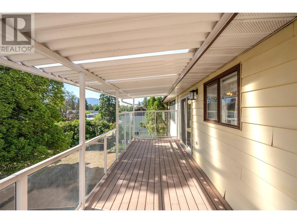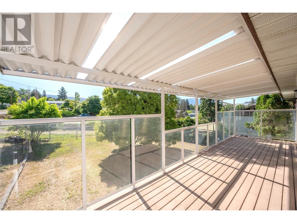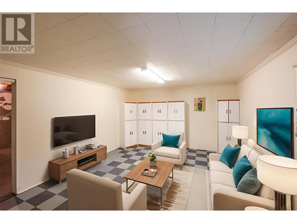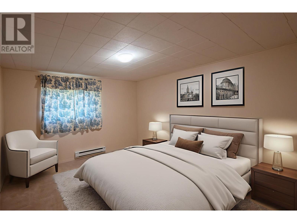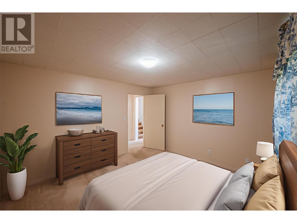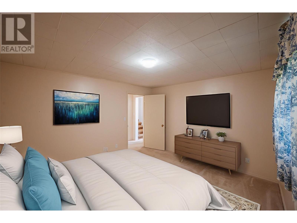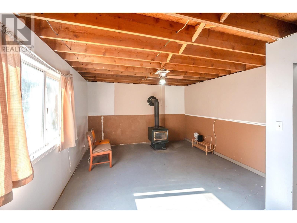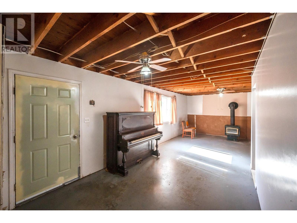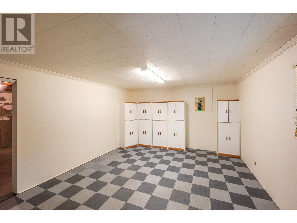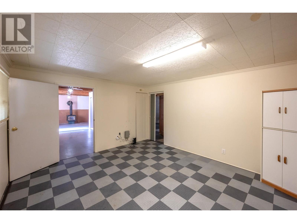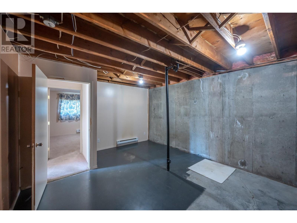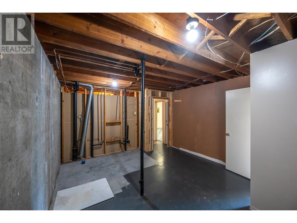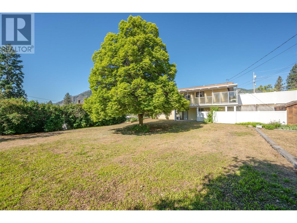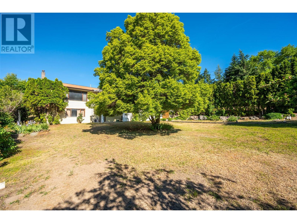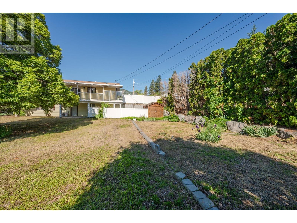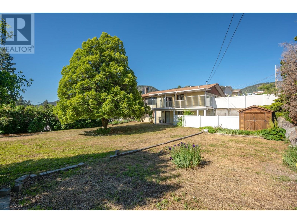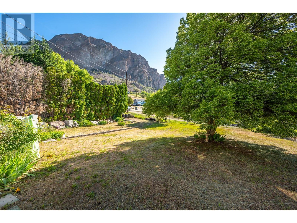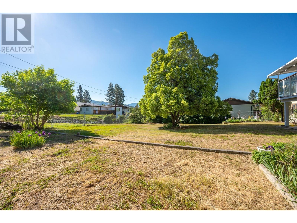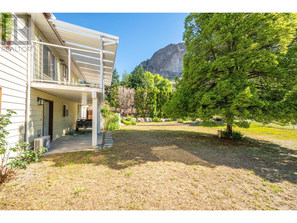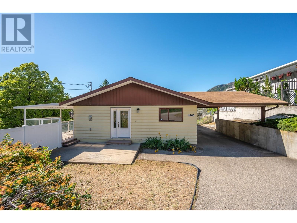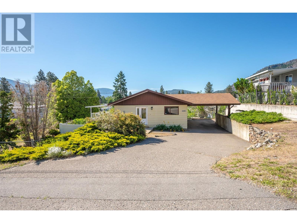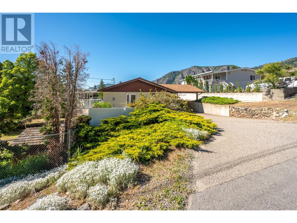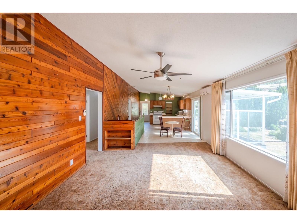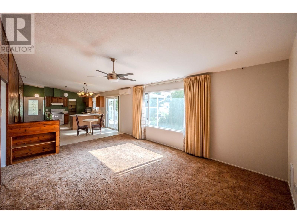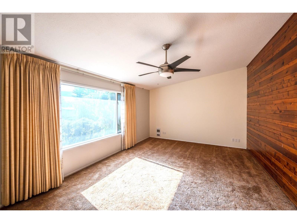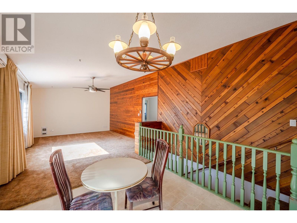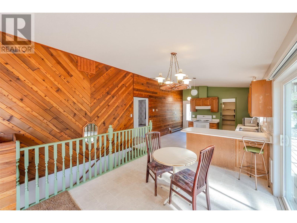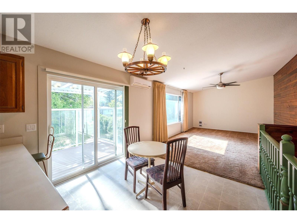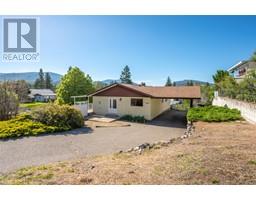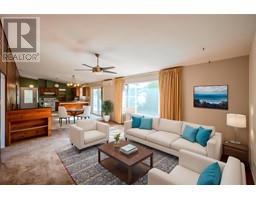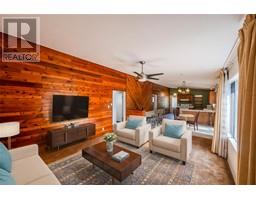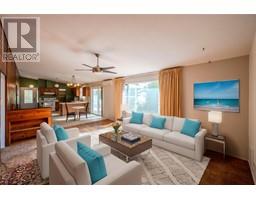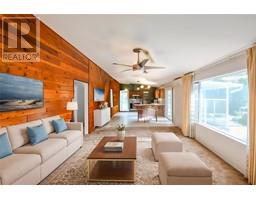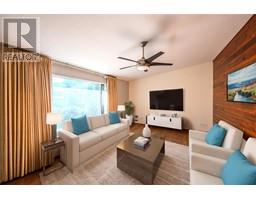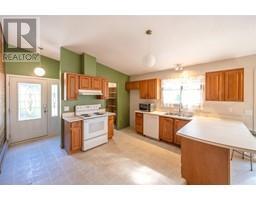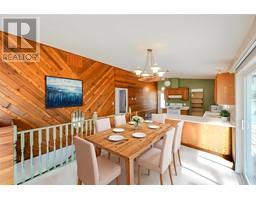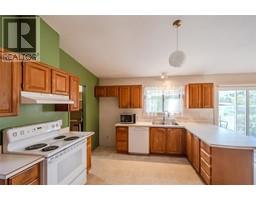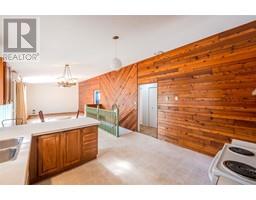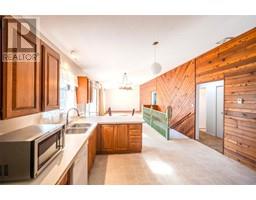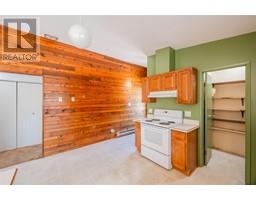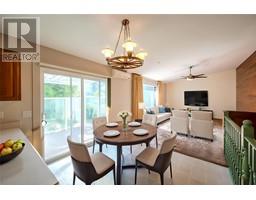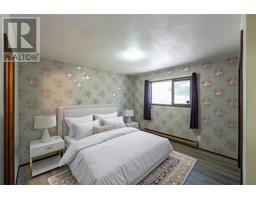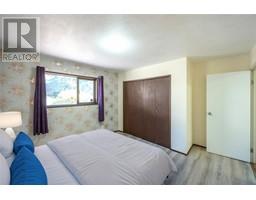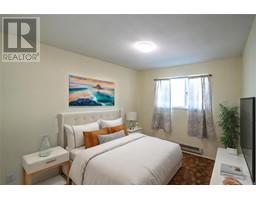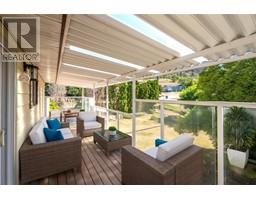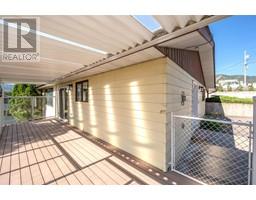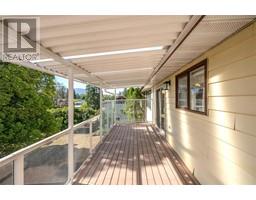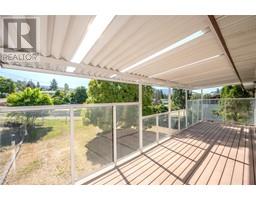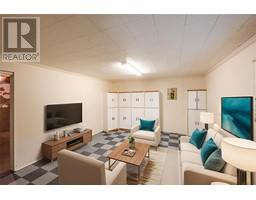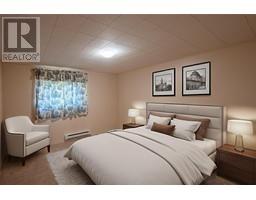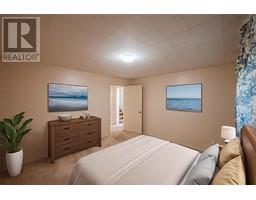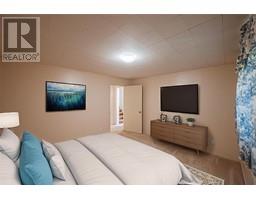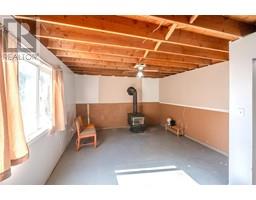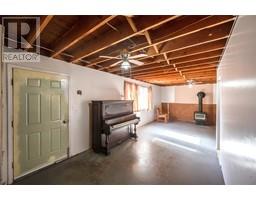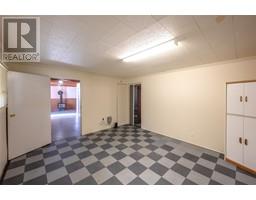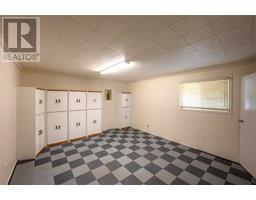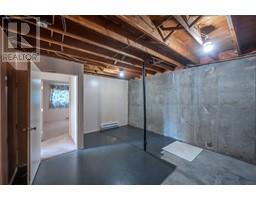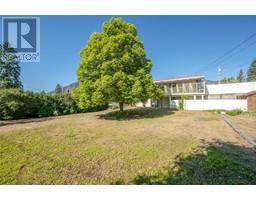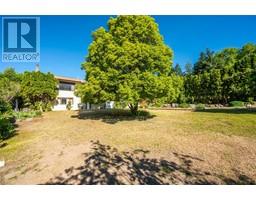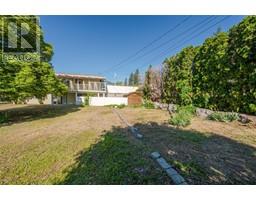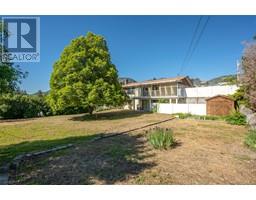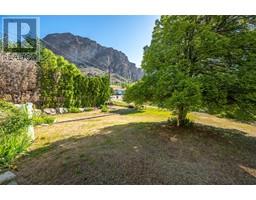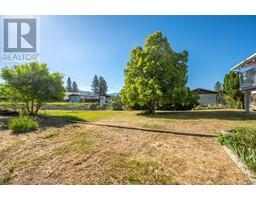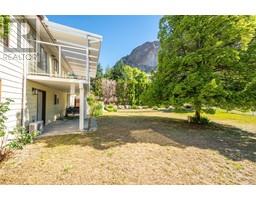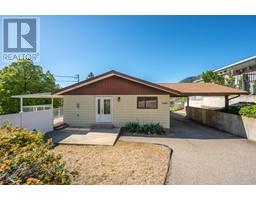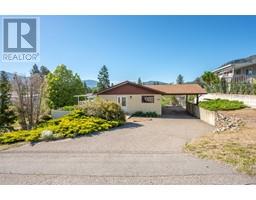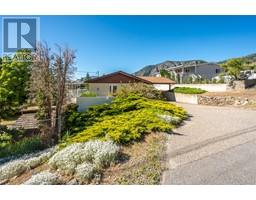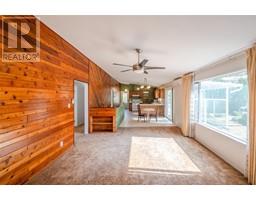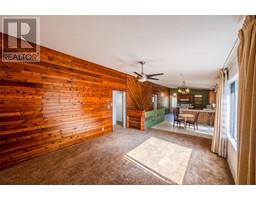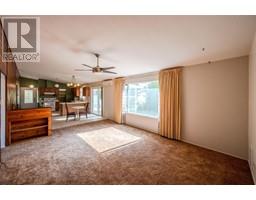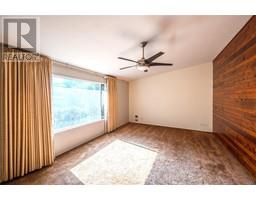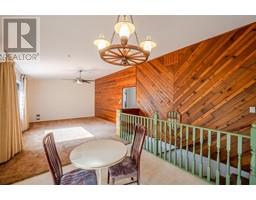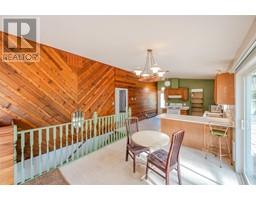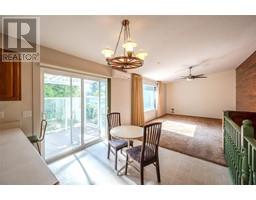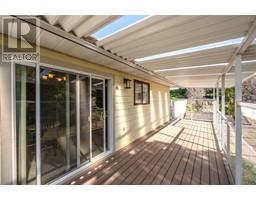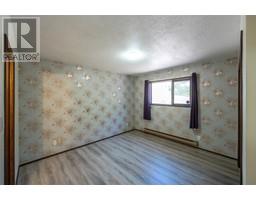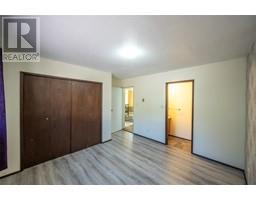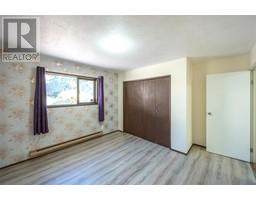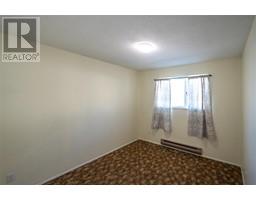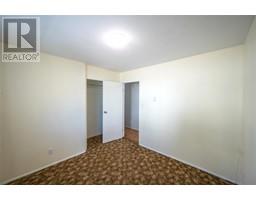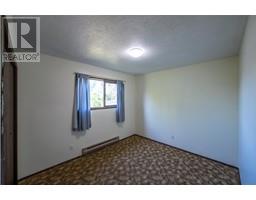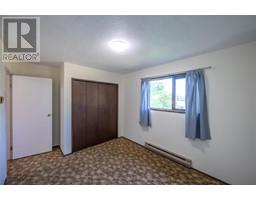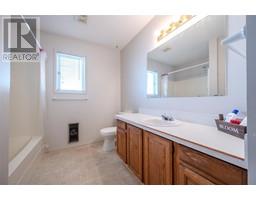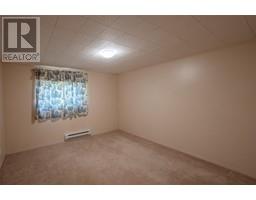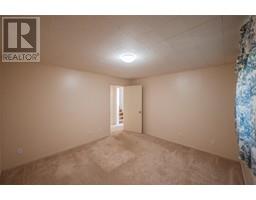4465 Mallory Crescent Okanagan Falls, British Columbia V0H 1R1
$587,000
Located in a quiet cul-de-sac in the peaceful Okanagan Falls area; this home is ideal for a growing, or multigenerational family looking for space or potential to install a secondary suite! Enjoy endless natural lighting throughout, beautiful wood feature walls, walk out basement and ductless cooling. Spend evenings taking in the breathtaking mountain views off the updated covered patio and large windows off the living room area. Or take advantage of the spacious and fully fenced yard, ideal for kids, pets, hobby garden and more, the options are endless. Not to mention plenty of parking is available from the carport to additional parking out front, space for both your RV and cars! Only minutes commute to Skaha lake, KVR trail, school and all amenities. Don't miss out on this opportunity! NO SPECULATION TAX - Short term or long term rental friendly! (id:27818)
Property Details
| MLS® Number | 10349473 |
| Property Type | Single Family |
| Neigbourhood | Okanagan Falls |
| Amenities Near By | Recreation, Schools |
| Community Features | High Traffic Area |
| Features | Balcony |
| Parking Space Total | 4 |
| View Type | Unknown |
Building
| Bathroom Total | 2 |
| Bedrooms Total | 4 |
| Appliances | Dishwasher, Dryer, Range - Electric, Washer |
| Architectural Style | Ranch |
| Constructed Date | 1981 |
| Construction Style Attachment | Detached |
| Cooling Type | Wall Unit |
| Exterior Finish | Aluminum |
| Fireplace Fuel | Wood |
| Fireplace Present | Yes |
| Fireplace Type | Conventional |
| Flooring Type | Linoleum, Porcelain Tile, Slate |
| Half Bath Total | 1 |
| Heating Fuel | Electric |
| Heating Type | Baseboard Heaters |
| Roof Material | Vinyl Shingles |
| Roof Style | Unknown |
| Stories Total | 2 |
| Size Interior | 2472 Sqft |
| Type | House |
| Utility Water | Municipal Water |
Parking
| Carport |
Land
| Access Type | Easy Access |
| Acreage | No |
| Fence Type | Chain Link |
| Land Amenities | Recreation, Schools |
| Sewer | Municipal Sewage System |
| Size Irregular | 0.26 |
| Size Total | 0.26 Ac|under 1 Acre |
| Size Total Text | 0.26 Ac|under 1 Acre |
| Zoning Type | Unknown |
Rooms
| Level | Type | Length | Width | Dimensions |
|---|---|---|---|---|
| Basement | Other | 5'7'' x 12'11'' | ||
| Basement | Laundry Room | 10'7'' x 13' | ||
| Basement | Storage | 16' x 12'10'' | ||
| Basement | Bedroom | 11'8'' x 12'1'' | ||
| Basement | Recreation Room | 27'6'' x 13'1'' | ||
| Basement | Family Room | 15'5'' x 13'1'' | ||
| Main Level | Bedroom | 9'6'' x 13'1'' | ||
| Main Level | Bedroom | 10'1'' x 9'9'' | ||
| Main Level | 4pc Bathroom | 8' x 9'9'' | ||
| Main Level | 2pc Ensuite Bath | 2'11'' x 8'1'' | ||
| Main Level | Primary Bedroom | 12' x 13'2'' | ||
| Main Level | Living Room | 19'4'' x 13'2'' | ||
| Main Level | Dining Room | 7'11'' x 9'8'' | ||
| Main Level | Kitchen | 12'4'' x 13'2'' |
Utilities
| Natural Gas | At Lot Line |
https://www.realtor.ca/real-estate/28386309/4465-mallory-crescent-okanagan-falls-okanagan-falls
Interested?
Contact us for more information
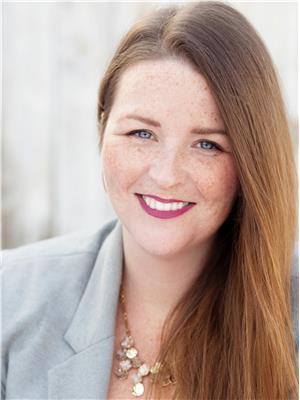
Sara Amos
www.theamosteam.ca/
https://www.facebook.com/TheAmosTwins/?ref=bookmarks
https://www.facebook.com/TheAmosTwins

6212 Main Street
Oliver, British Columbia V0H 1T0
(250) 498-4844
(250) 498-3455
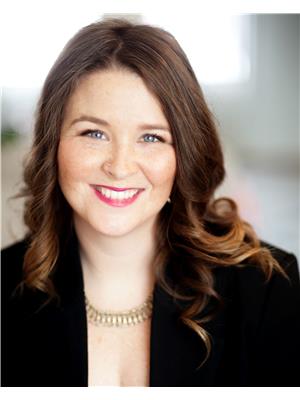
Katie Amos
www.theamosteam.ca/
https://www.facebook.com/TheAmosTeamC21
ca.linkedin.com/pub/katie-amos/12/451/732
https://www.facebook.com/TheAmosTwins
https://www.instagram.com/theamosteamc21/

6212 Main Street
Oliver, British Columbia V0H 1T0
(250) 498-4844
(250) 498-3455
