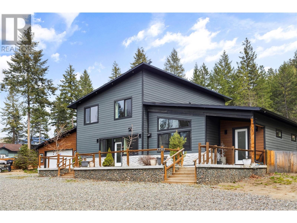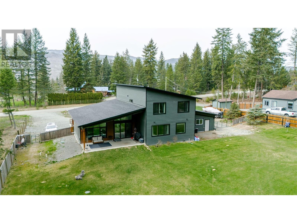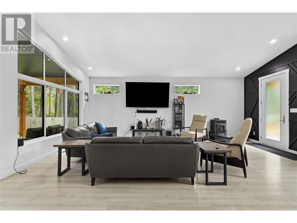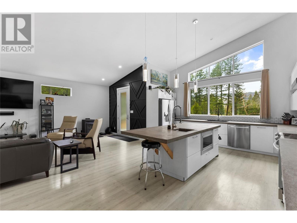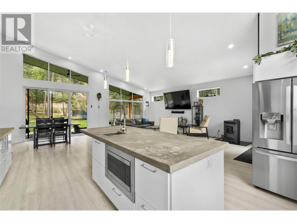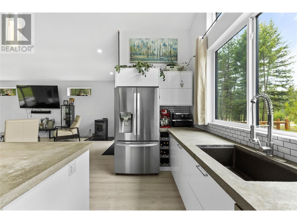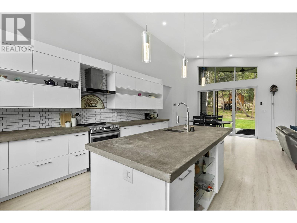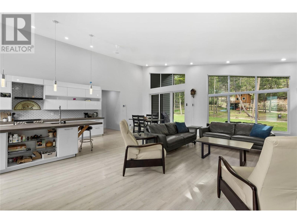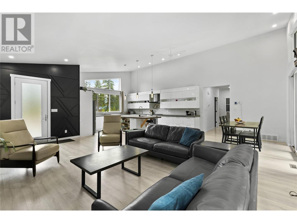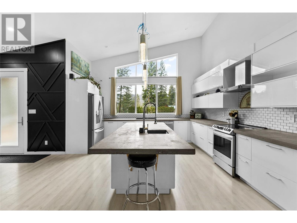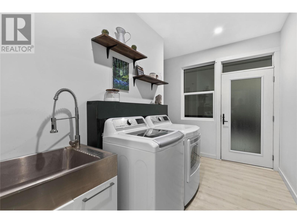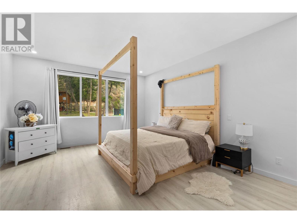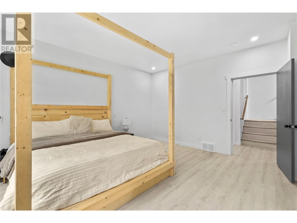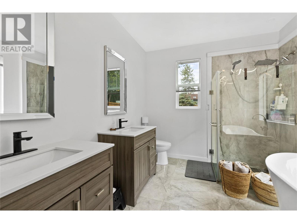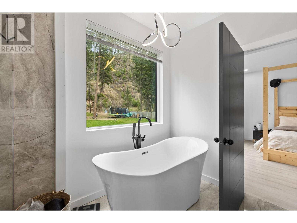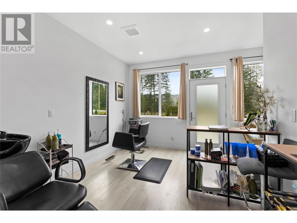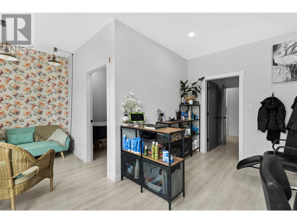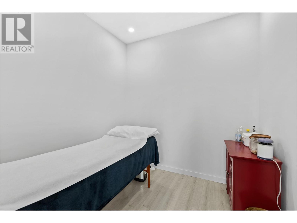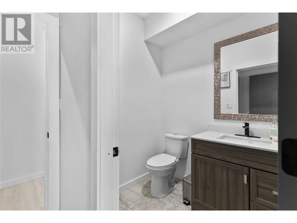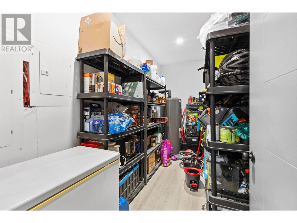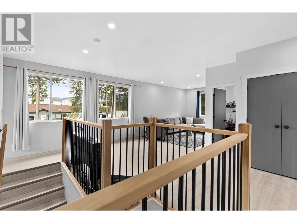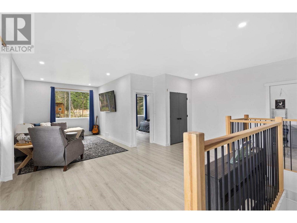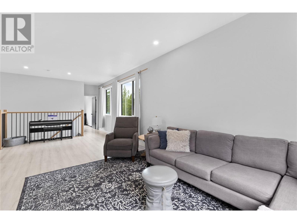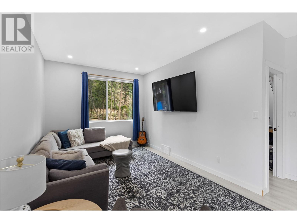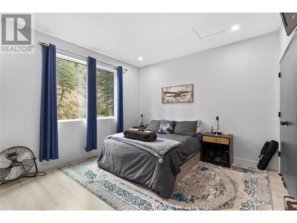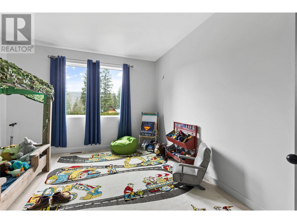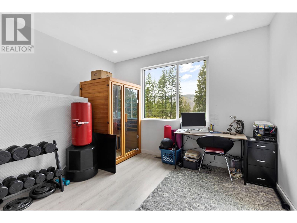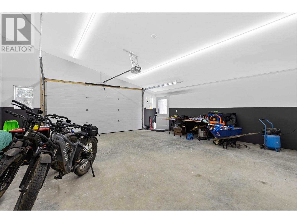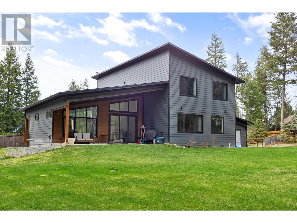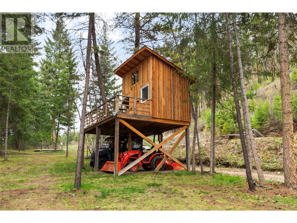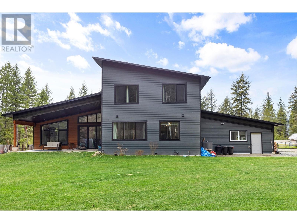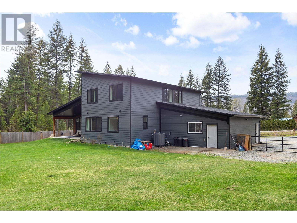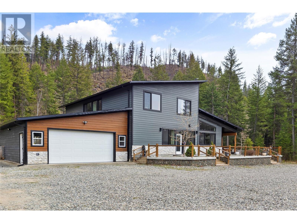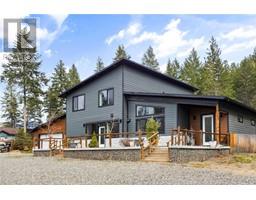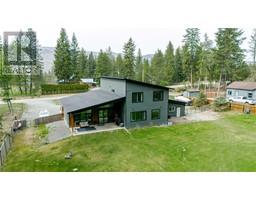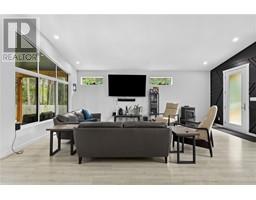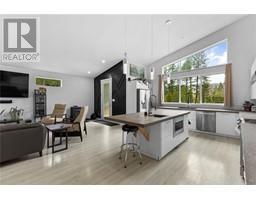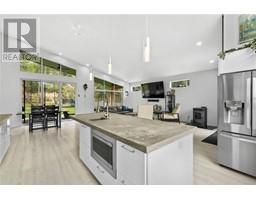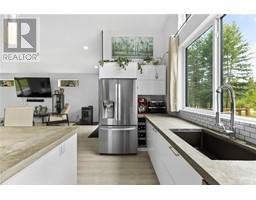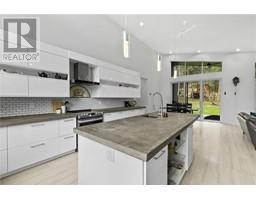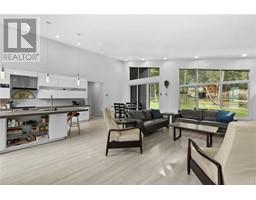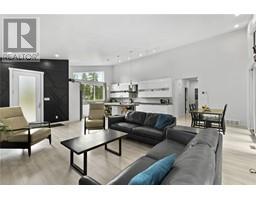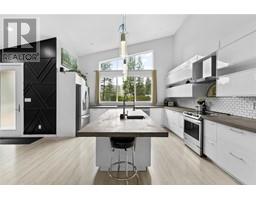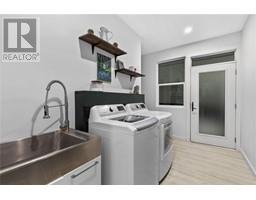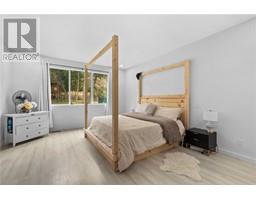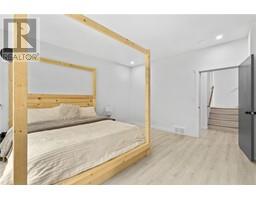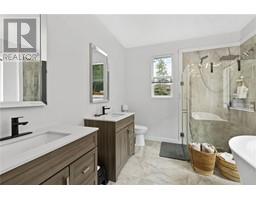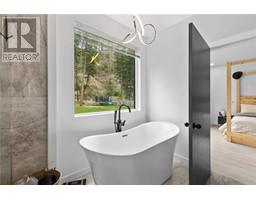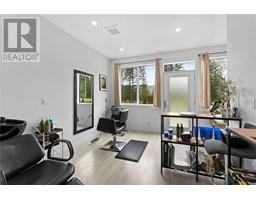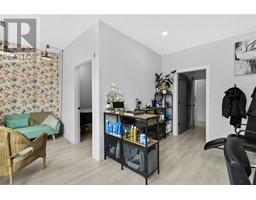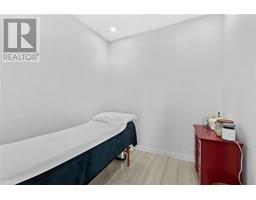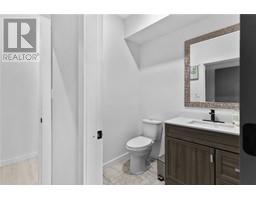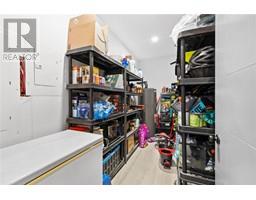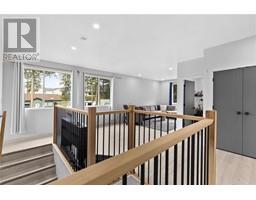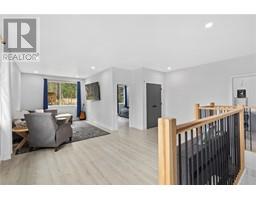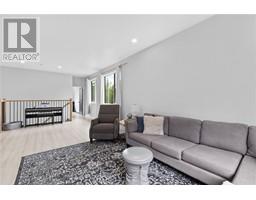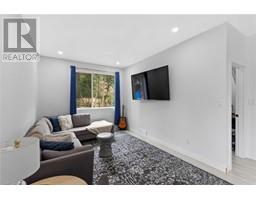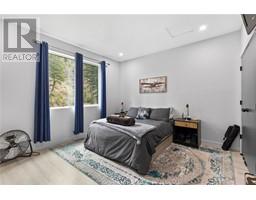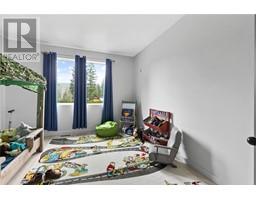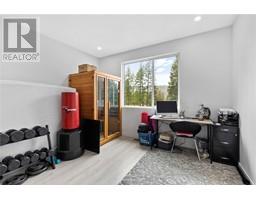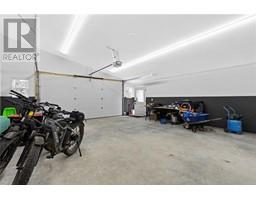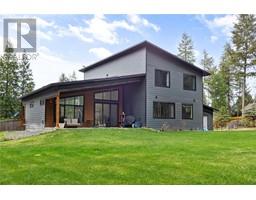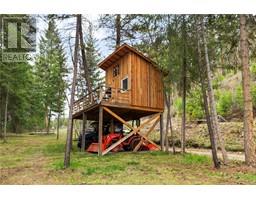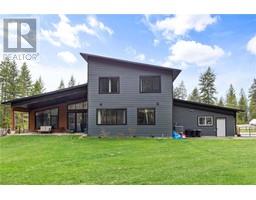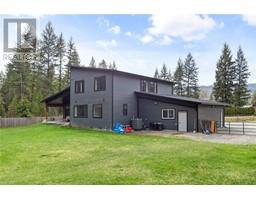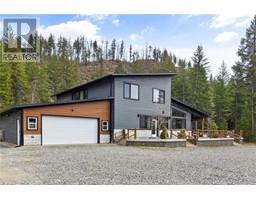4472 Power Road Barriere, British Columbia V0E 1E0
$985,000
Modern Design Meets Elegance: Step into this stunning open-concept 3 bedroom + Den home, boasting sleek modern finishes and soaring vaulted ceilings (approx. 14-15 feet) in the main living area. Enjoy the luxury of 9-foot ceilings throughout the home and generously sized bedrooms that cater to comfort and relaxation. The large custom kitchen, featuring exquisite concrete countertops, is perfect for culinary enthusiasts and entertaining guests. The fully fenced and landscaped private yard is complete with underground sprinklers, making outdoor maintenance a breeze. Outfitted with Low E windows, argon insulation, and Sun Stop tint, this home keeps cool in the summer while reducing energy costs. Just 5 years old, this property is turnkey and offers modern comforts in a well-established setting just minutes from all town amenities. (id:27818)
Property Details
| MLS® Number | 10343185 |
| Property Type | Single Family |
| Neigbourhood | Barriere |
| Parking Space Total | 6 |
Building
| Bathroom Total | 3 |
| Bedrooms Total | 4 |
| Appliances | Refrigerator, Dishwasher, Range - Electric, Washer & Dryer |
| Architectural Style | Contemporary |
| Constructed Date | 2021 |
| Construction Style Attachment | Detached |
| Cooling Type | Central Air Conditioning, Heat Pump |
| Exterior Finish | Other |
| Fire Protection | Smoke Detector Only |
| Fireplace Fuel | Pellet |
| Fireplace Present | Yes |
| Fireplace Type | Stove |
| Flooring Type | Laminate |
| Foundation Type | Insulated Concrete Forms |
| Half Bath Total | 1 |
| Heating Fuel | Electric |
| Heating Type | Forced Air, Heat Pump |
| Roof Material | Asphalt Shingle |
| Roof Style | Unknown |
| Stories Total | 2 |
| Size Interior | 3008 Sqft |
| Type | House |
| Utility Water | Municipal Water |
Parking
| Attached Garage | 2 |
Land
| Acreage | Yes |
| Landscape Features | Underground Sprinkler |
| Size Irregular | 1.21 |
| Size Total | 1.21 Ac|1 - 5 Acres |
| Size Total Text | 1.21 Ac|1 - 5 Acres |
| Zoning Type | Residential |
Rooms
| Level | Type | Length | Width | Dimensions |
|---|---|---|---|---|
| Second Level | 5pc Bathroom | Measurements not available | ||
| Second Level | Dining Nook | 10'0'' x 12'0'' | ||
| Second Level | Family Room | 19'4'' x 12'0'' | ||
| Second Level | Bedroom | 12'4'' x 14'2'' | ||
| Second Level | Bedroom | 14'4'' x 12'0'' | ||
| Main Level | Bedroom | 12'4'' x 11'0'' | ||
| Main Level | Foyer | 6'2'' x 7'0'' | ||
| Main Level | Other | 14'6'' x 17'0'' | ||
| Main Level | Utility Room | 14'6'' x 6'6'' | ||
| Main Level | Laundry Room | 12'0'' x 6'6'' | ||
| Main Level | Partial Bathroom | Measurements not available | ||
| Main Level | 5pc Ensuite Bath | Measurements not available | ||
| Main Level | Primary Bedroom | 14'0'' x 17'6'' | ||
| Main Level | Living Room | 14'6'' x 17' | ||
| Main Level | Dining Room | 11'0'' x 17'0'' | ||
| Main Level | Kitchen | 15'6'' x 12'0'' |
Utilities
| Cable | Available |
| Electricity | Installed |
| Natural Gas | Not Available |
| Telephone | Available |
| Sewer | Not Available |
| Water | Available |
https://www.realtor.ca/real-estate/28203235/4472-power-road-barriere-barriere
Interested?
Contact us for more information
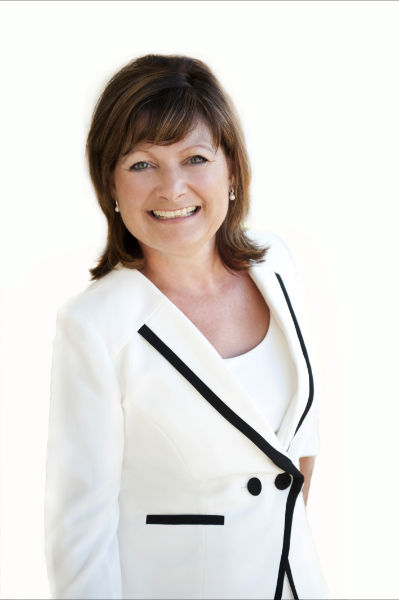
Debra Fennell
Personal Real Estate Corporation

4480 Barriere Town Rd,
Barriere, British Columbia V0E 1E0
(250) 672-5300
(250) 672-5306
www.karinascott.com/
