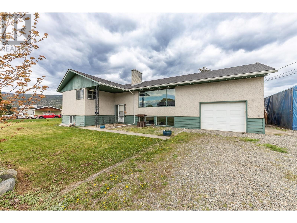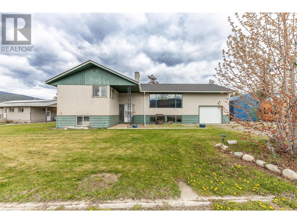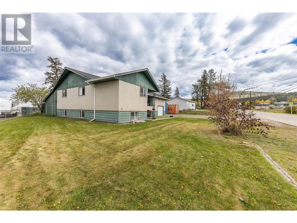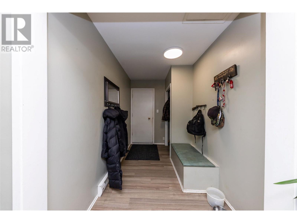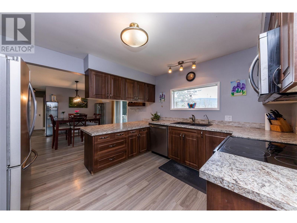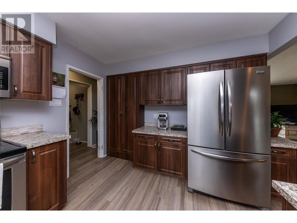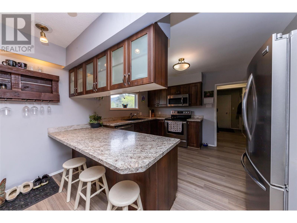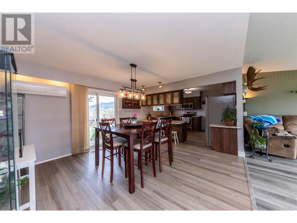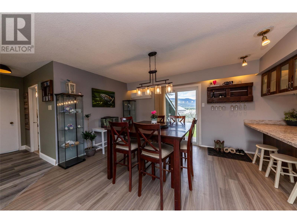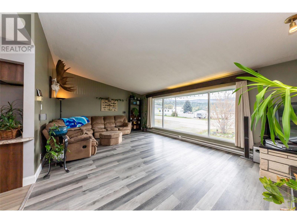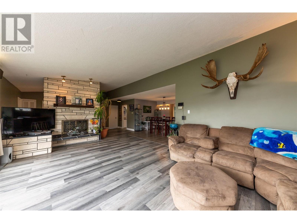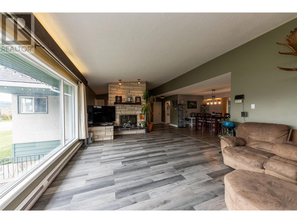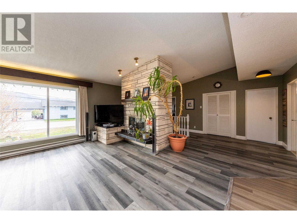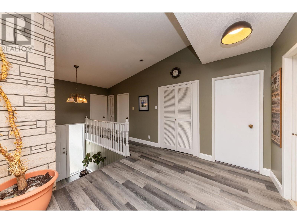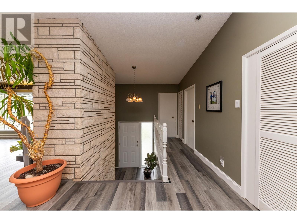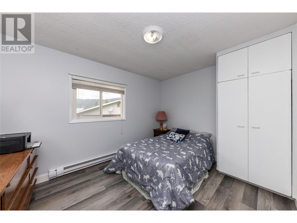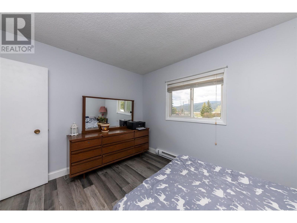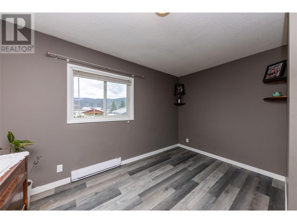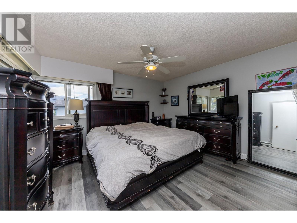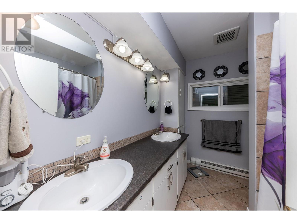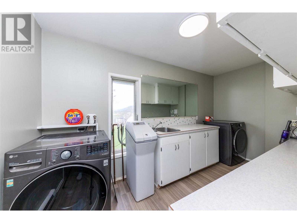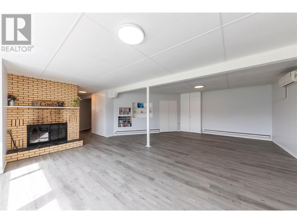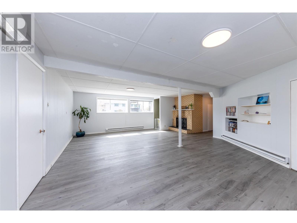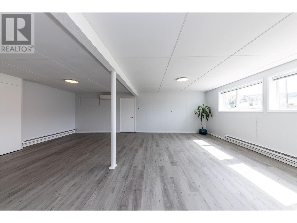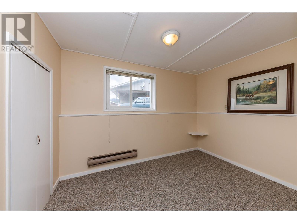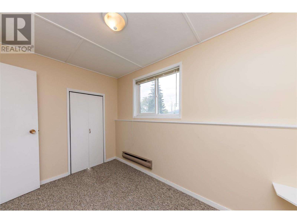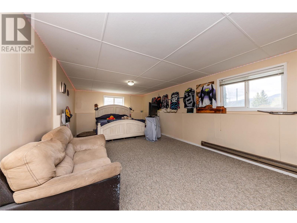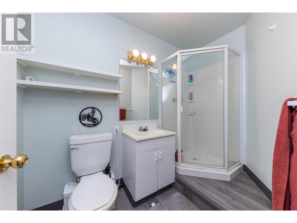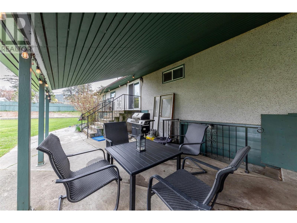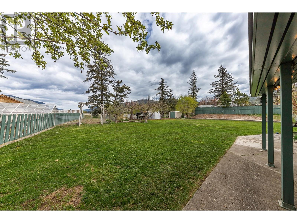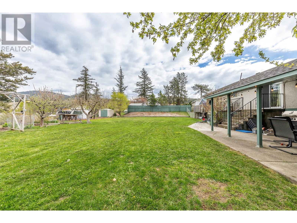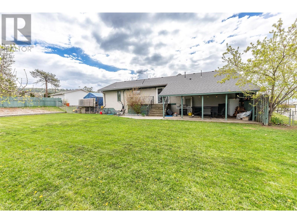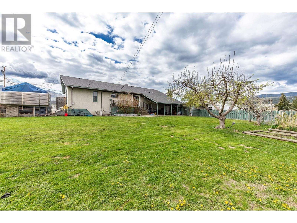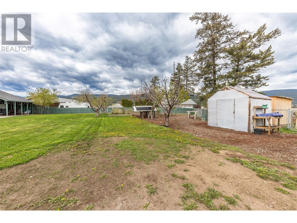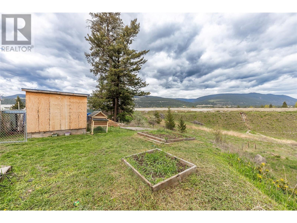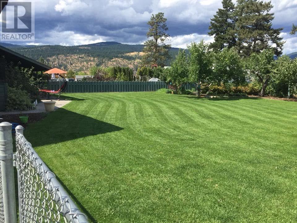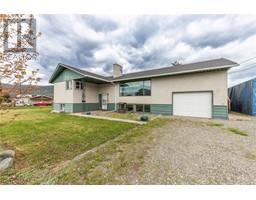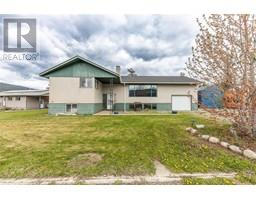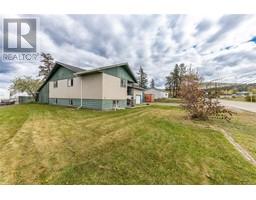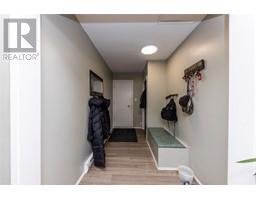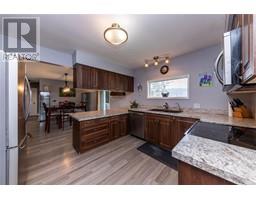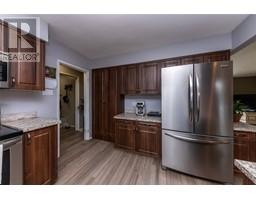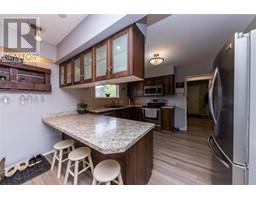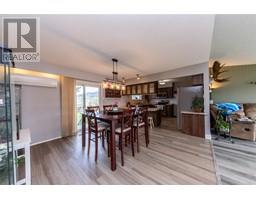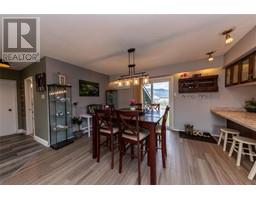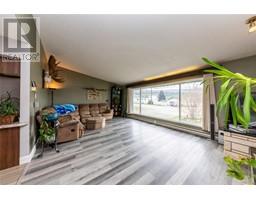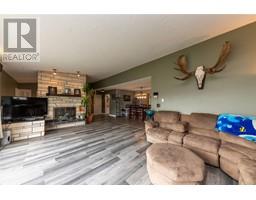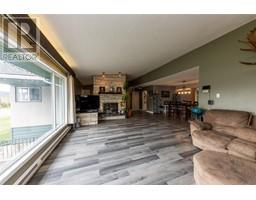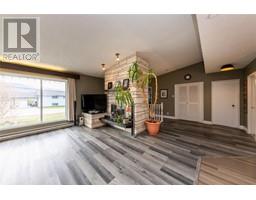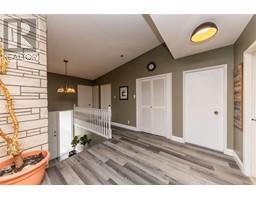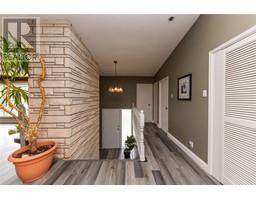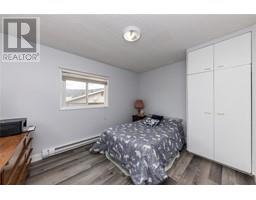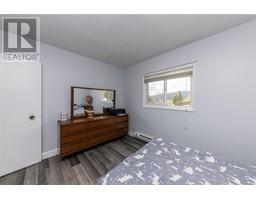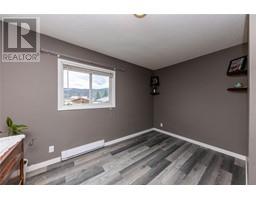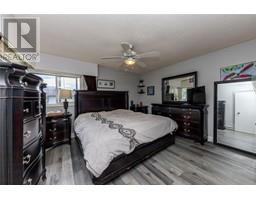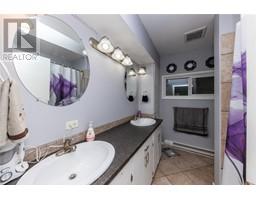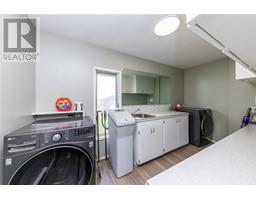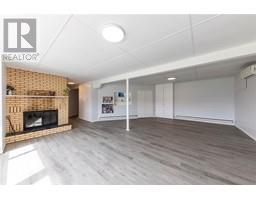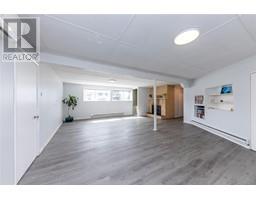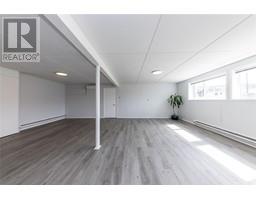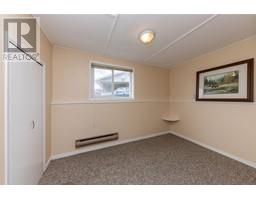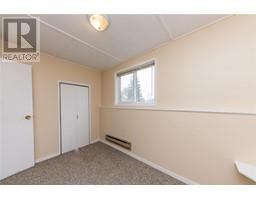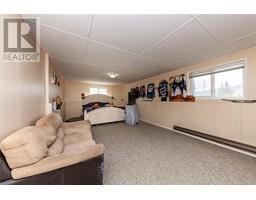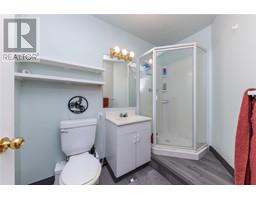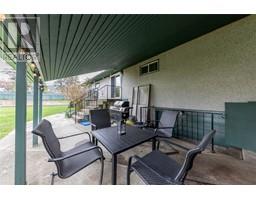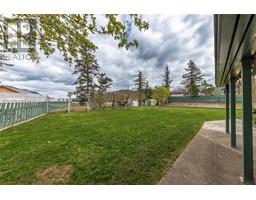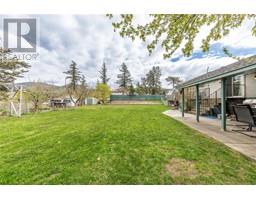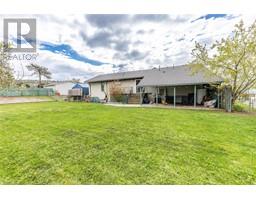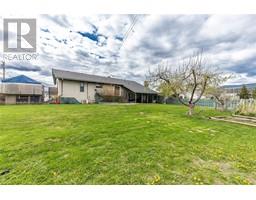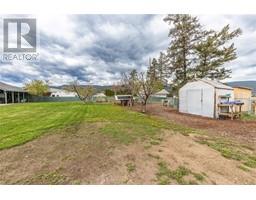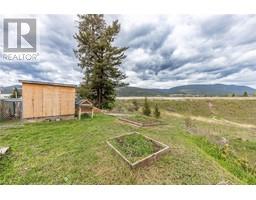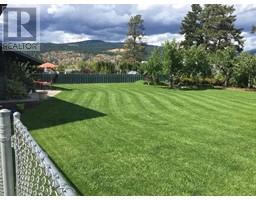450 Station Road Kamloops, British Columbia V2H 0B5
$774,900
This spacious 5-bedroom, 2-bathroom home in the beautiful community of Heffley Creek sits on a generous lot and offers the perfect balance of rural living and the convenience of still being within city limits. Only 20 minutes to downtown Kamloops and only 30 minutes to Sun Peaks, it is ideal for families, outdoor enthusiasts or those craving space to breathe. This home has over 2800 square feet of comfortable living space with a bright and open main level living space, including large windows and a cozy wood fireplace. The kitchen boasts stainless steel appliances, ample counter space and a comfortable breakfast bar, while the large dining room has a sliding glass door that overlooks the fully fenced backyard. Upstairs is also home to three bedrooms, including the primary room, a large entryway, a generous sized laundry room, and a full bathroom. Downstairs, you will find an oversized family room with a second wood fireplace, 2 more bedrooms and a 3-piece bath. Outside, you can enjoy the large backyard with a greenhouse, storage shed, garden, chicken coop and an endless supply of fruit (apples, apricots, plums, cherries, raspberries, strawberries, and blueberries!) Located close to an elementary school, the local store, public transportation and even a skating rink. All measurements are approximate and should be verified by the Buyer if deemed important. (id:27818)
Open House
This property has open houses!
1:00 pm
Ends at:3:00 pm
Property Details
| MLS® Number | 10344612 |
| Property Type | Single Family |
| Neigbourhood | Heffley |
| Features | Level Lot, Private Setting |
| Parking Space Total | 1 |
| View Type | Valley View |
Building
| Bathroom Total | 2 |
| Bedrooms Total | 5 |
| Appliances | Refrigerator, Dishwasher, Range - Electric, Microwave, Water Softener |
| Architectural Style | Bungalow |
| Basement Type | Full |
| Constructed Date | 1966 |
| Construction Style Attachment | Detached |
| Cooling Type | Heat Pump |
| Exterior Finish | Stucco, Wood |
| Fireplace Fuel | Wood |
| Fireplace Present | Yes |
| Fireplace Type | Conventional |
| Flooring Type | Carpeted, Mixed Flooring, Vinyl |
| Heating Fuel | Electric |
| Heating Type | Baseboard Heaters, Heat Pump, See Remarks |
| Roof Material | Asphalt Shingle |
| Roof Style | Unknown |
| Stories Total | 1 |
| Size Interior | 2880 Sqft |
| Type | House |
| Utility Water | Community Water User's Utility |
Parking
| See Remarks | |
| Attached Garage | 1 |
| Other | |
| R V |
Land
| Acreage | No |
| Landscape Features | Level |
| Size Irregular | 0.37 |
| Size Total | 0.37 Ac|under 1 Acre |
| Size Total Text | 0.37 Ac|under 1 Acre |
| Zoning Type | Unknown |
Rooms
| Level | Type | Length | Width | Dimensions |
|---|---|---|---|---|
| Basement | 3pc Bathroom | Measurements not available | ||
| Basement | Utility Room | 9'9'' x 12'9'' | ||
| Basement | Family Room | 25'2'' x 20'1'' | ||
| Basement | Bedroom | 9'11'' x 11'1'' | ||
| Basement | Bedroom | 12'11'' x 25' | ||
| Main Level | Foyer | 13'6'' x 6' | ||
| Main Level | Bedroom | 12'3'' x 9'8'' | ||
| Main Level | Bedroom | 12'4'' x 7'7'' | ||
| Main Level | Primary Bedroom | 13'3'' x 11'6'' | ||
| Main Level | Laundry Room | 13'6'' x 6'9'' | ||
| Main Level | Living Room | 21'7'' x 14'6'' | ||
| Main Level | Kitchen | 12'3'' x 11'6'' | ||
| Main Level | Dining Room | 12'11'' x 12'6'' | ||
| Main Level | 5pc Bathroom | Measurements not available |
https://www.realtor.ca/real-estate/28201362/450-station-road-kamloops-heffley
Interested?
Contact us for more information
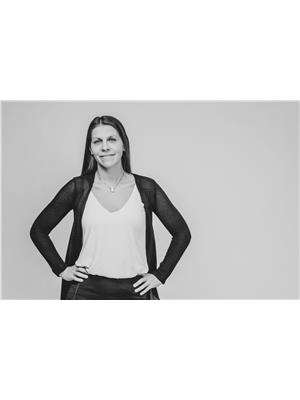
Stephanie Skoda
#1100 - 1631 Dickson Avenue
Kelowna, British Columbia V1Y 0B5
(888) 828-8447
www.onereal.com/
