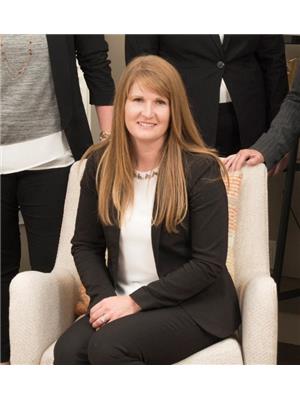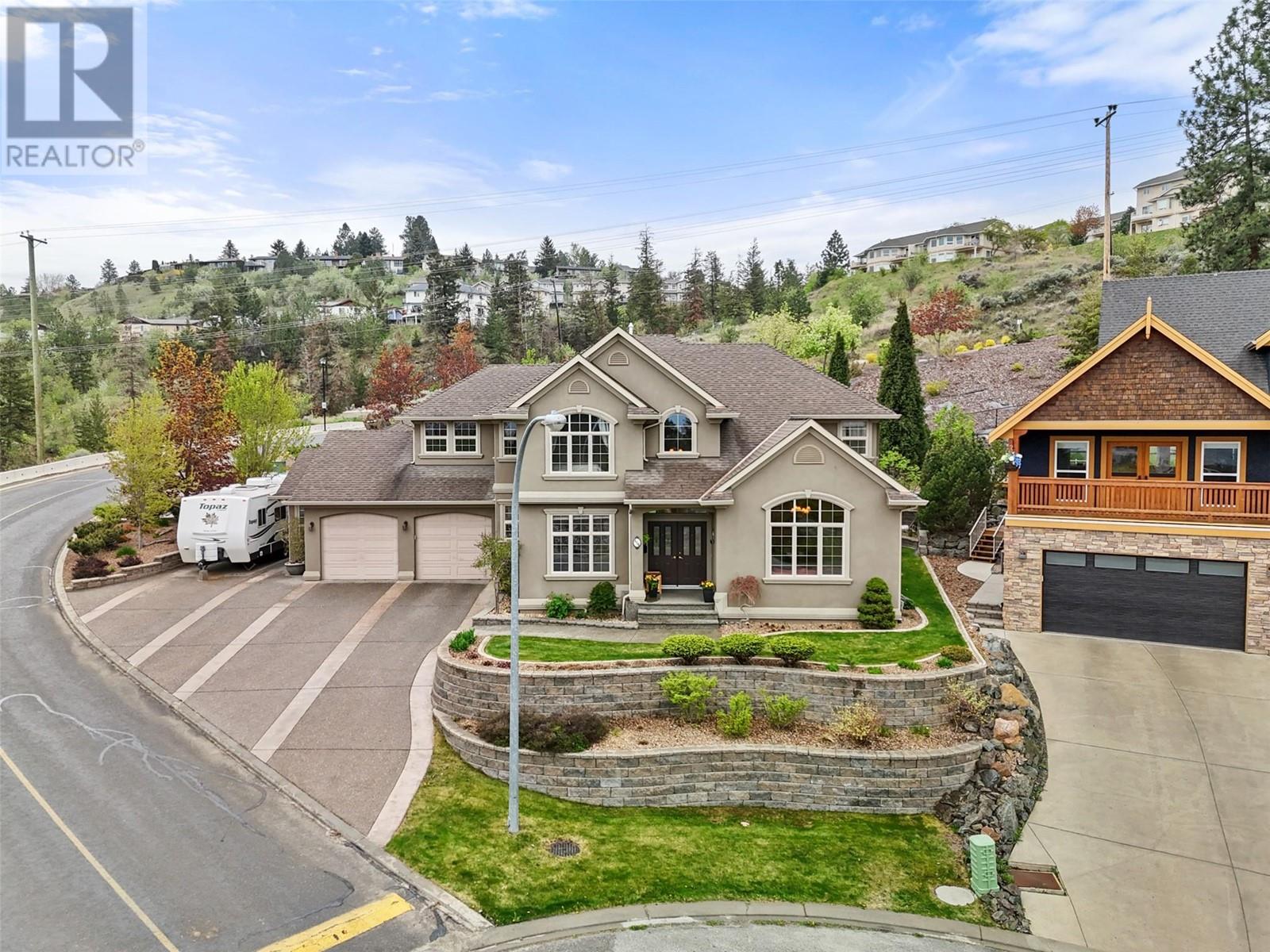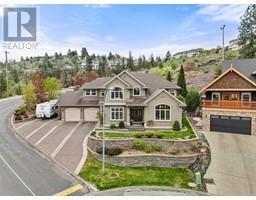456 Azure Place Kamloops, British Columbia V2E 2R1
$1,448,800
One of a kind! Custom-built Sahali 2-storey home with 4 bedrooms up, oversized 2-car garage, and double detached shop on a beautifully landscaped lot. This rare property is meticulously maintained and full of thoughtful detail. The grand foyer welcomes you with a curved staircase and hardwood flooring. Off the foyer is a spacious living room with vaulted ceilings and gas fireplace, flowing into the formal dining room. A bright office sits to the left. Down the hall, the open-concept great room features a family room, extra dining area, and large kitchen with pantry—ideal for entertaining. Step out to a partially covered deck, grassy yard, perennial gardens, and fruit trees. A 2-piece bath and large laundry room with garage access complete the main floor. Upstairs offers 4 generous bedrooms. The primary includes a 6-piece ensuite, walk-in closet, private patio, and access to a bonus office over the garage. Three more bedrooms share a 4-piece bathroom. The basement, with entries from the home and garage, has a large family room, cold room, utility room, and ample storage. The 22x30 detached shop has its own driveway. Bonus: the above-garage office is perfect for a home business or rec space, with access from three points. Tons of parking for RV, boat, and more. Located in a fantastic neighbourhood. Day before notice required for showings. (id:27818)
Property Details
| MLS® Number | 10345517 |
| Property Type | Single Family |
| Neigbourhood | Sahali |
| Amenities Near By | Public Transit, Park, Recreation, Schools, Shopping |
| Community Features | Pets Allowed, Rentals Allowed |
| Features | Cul-de-sac, Level Lot, Private Setting, Corner Site, Sloping, Two Balconies |
| Parking Space Total | 4 |
| Road Type | Cul De Sac |
| View Type | Mountain View, View (panoramic) |
Building
| Bathroom Total | 4 |
| Bedrooms Total | 4 |
| Appliances | Range, Refrigerator, Dishwasher, Microwave, Washer & Dryer |
| Architectural Style | Split Level Entry |
| Basement Type | Full |
| Constructed Date | 2001 |
| Construction Style Attachment | Detached |
| Construction Style Split Level | Other |
| Cooling Type | Central Air Conditioning |
| Exterior Finish | Stucco |
| Fire Protection | Security Guard |
| Fireplace Fuel | Gas |
| Fireplace Present | Yes |
| Fireplace Type | Unknown |
| Flooring Type | Carpeted, Ceramic Tile, Hardwood |
| Half Bath Total | 1 |
| Heating Type | Forced Air, See Remarks |
| Roof Material | Asphalt Shingle |
| Roof Style | Unknown |
| Stories Total | 3 |
| Size Interior | 4004 Sqft |
| Type | House |
| Utility Water | Municipal Water |
Parking
| Attached Garage | 4 |
| Detached Garage | 4 |
| R V | 2 |
Land
| Access Type | Easy Access |
| Acreage | No |
| Land Amenities | Public Transit, Park, Recreation, Schools, Shopping |
| Landscape Features | Landscaped, Level, Sloping, Underground Sprinkler |
| Sewer | Municipal Sewage System |
| Size Irregular | 0.23 |
| Size Total | 0.23 Ac|under 1 Acre |
| Size Total Text | 0.23 Ac|under 1 Acre |
| Zoning Type | Residential |
Rooms
| Level | Type | Length | Width | Dimensions |
|---|---|---|---|---|
| Second Level | 6pc Ensuite Bath | 11'4'' x 15'11'' | ||
| Second Level | 4pc Bathroom | 9'6'' x 11' | ||
| Second Level | Bedroom | 12'4'' x 11'10'' | ||
| Second Level | Bedroom | 11'2'' x 10'6'' | ||
| Second Level | Primary Bedroom | 14' x 15'6'' | ||
| Second Level | Office | 11'6'' x 18'2'' | ||
| Basement | Storage | 6'2'' x 12' | ||
| Basement | Storage | 12' x 10'6'' | ||
| Basement | Other | 10' x 4'6'' | ||
| Basement | 3pc Bathroom | 5'6'' x 8' | ||
| Basement | Family Room | 26'8'' x 13' | ||
| Basement | Storage | 29'6'' x 12'10'' | ||
| Basement | Bedroom | 11' x 13' | ||
| Main Level | 2pc Bathroom | 5'8'' x 5'4'' | ||
| Main Level | Laundry Room | 12'2'' x 10' | ||
| Main Level | Family Room | 16' x 13'4'' | ||
| Main Level | Dining Nook | 10' x 14' | ||
| Main Level | Kitchen | 11'6'' x 12'8'' | ||
| Main Level | Dining Room | 11'4'' x 11'8'' | ||
| Main Level | Living Room | 12' x 14' | ||
| Main Level | Den | 11' x 10'2'' | ||
| Main Level | Foyer | 7' x 6' |
Utilities
| Cable | Available |
| Electricity | Available |
| Natural Gas | Available |
| Telephone | Available |
| Sewer | Available |
| Water | Available |
https://www.realtor.ca/real-estate/28231345/456-azure-place-kamloops-sahali
Interested?
Contact us for more information

Kevin Bamsey
Personal Real Estate Corporation
www.ykahomes.com/
7 - 1315 Summit Dr.
Kamloops, British Columbia V2C 5R9
(250) 869-0101

Kirsten Mason
Personal Real Estate Corporation
www.enjoykamloops.com/
https://m.facebook.com/100064202045154/
https://twitter.com/kirstenlmason
https://www.instagram.com/kirsten_mason_kamloops_realtor/
https://www.enjoykamloops.com/kirstenmasonreviewstestimonials.html
7 - 1315 Summit Dr.
Kamloops, British Columbia V2C 5R9
(250) 869-0101
















































































































































