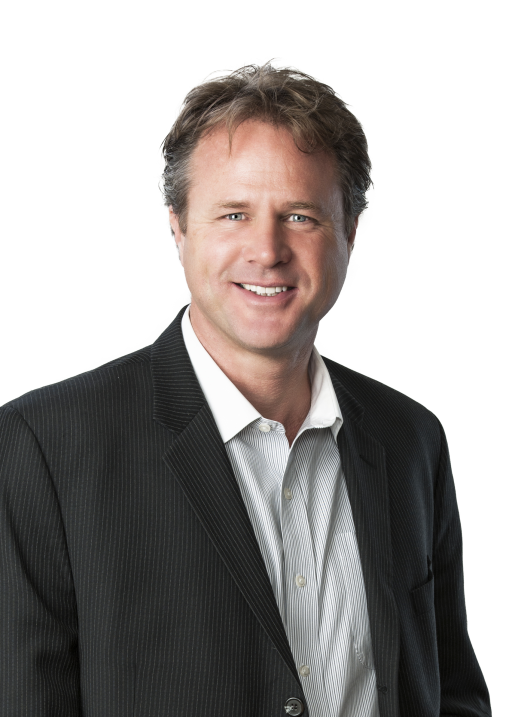456 Matheson Road Okanagan Falls, British Columbia V0H 1R5
$675,000Maintenance,
$100 Monthly
Maintenance,
$100 MonthlyWelcome to this gorgeous newly built home nestled amongst Okanagan pines and natures beauty. This home is only a 15 minute drive to Penticton and 5 minutes to OK Falls. Recently constructed in 2020, this 1736 sq.ft. home is situated on a secluded half-acre parcel in Golden Hills, one of Canada's most unique bare land strata, boasting approximately 160 acres of shared land to explore and enjoy. The home is a captivating blend of natural charm and modern sophistication, featuring a designer kitchen with solid surface countertops, a spa like bathroom with a steam shower, smart appliances, high end windows, and a fresh air exchange system for optimal comfort. The thoughtfully designed layout seamlessly integrates the natural surroundings, with a 20 ft tinted folding glass wall that opens out from the kitchen and dining to a spacious 28x12 deck with panoramic forest and mountain views for the ultimate outdoor living experience. The lower level of the house is primed for an entertainment/living room and a den for guests. This home comes with an amazing water filtration system for the absolute best quality drinking and bathing water. The installed system is an approximate cost of $75,000. Covered parking and ample surrounding land complete this truly one of a kind property. (id:27818)
Property Details
| MLS® Number | 10351208 |
| Property Type | Single Family |
| Neigbourhood | Eastside/Lkshr Hi/Skaha Est |
| Community Name | Matheson Road |
| Community Features | Rural Setting, Pets Allowed, Pets Allowed With Restrictions |
| Features | Private Setting, Treed |
| Parking Space Total | 1 |
| View Type | Mountain View, View (panoramic) |
Building
| Bathroom Total | 1 |
| Bedrooms Total | 2 |
| Appliances | Refrigerator, Dryer, Range - Gas, Microwave, Washer, Water Softener |
| Architectural Style | Other, Contemporary |
| Basement Type | Full, Remodeled Basement |
| Constructed Date | 2020 |
| Construction Style Attachment | Detached |
| Cooling Type | See Remarks |
| Exterior Finish | Wood Siding |
| Fireplace Fuel | Unknown |
| Fireplace Present | Yes |
| Fireplace Type | Decorative |
| Heating Fuel | Electric |
| Heating Type | Baseboard Heaters, Other, See Remarks |
| Roof Material | Metal |
| Roof Style | Unknown |
| Stories Total | 3 |
| Size Interior | 1736 Sqft |
| Type | House |
| Utility Water | Well |
Parking
| See Remarks | |
| Carport |
Land
| Acreage | No |
| Sewer | Septic Tank |
| Size Irregular | 0.52 |
| Size Total | 0.52 Ac|under 1 Acre |
| Size Total Text | 0.52 Ac|under 1 Acre |
| Zoning Type | Unknown |
Rooms
| Level | Type | Length | Width | Dimensions |
|---|---|---|---|---|
| Second Level | Primary Bedroom | 23'5'' x 13'0'' | ||
| Lower Level | Foyer | 11' x 9' | ||
| Lower Level | Den | 15' x 8' | ||
| Lower Level | Living Room | 13'9'' x 15' | ||
| Main Level | Dining Room | 11' x 10' | ||
| Main Level | Kitchen | 11'2'' x 13'9'' | ||
| Main Level | Bedroom | 10'8'' x 8'4'' | ||
| Main Level | 5pc Bathroom | Measurements not available |
Interested?
Contact us for more information

Brad Schedel
106 - 460 Doyle Avenue
Kelowna, British Columbia V1Y 0C2
(778) 760-9073
https://www.2percentinterior.ca/
























































