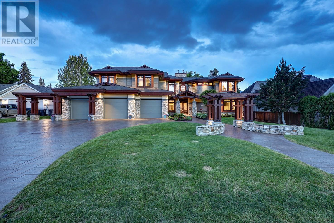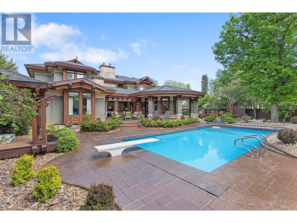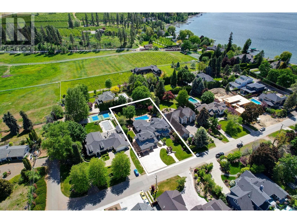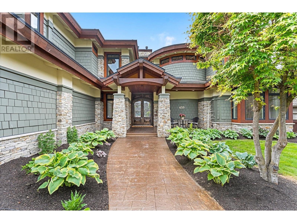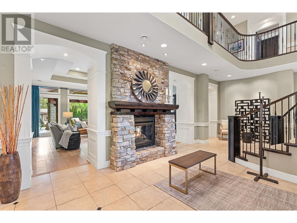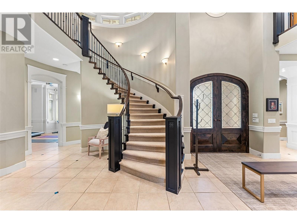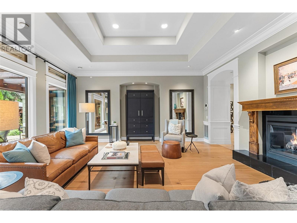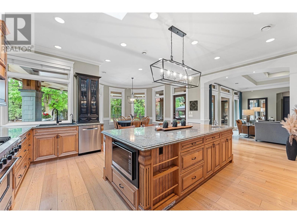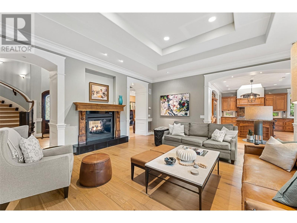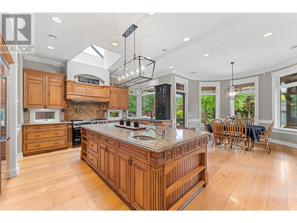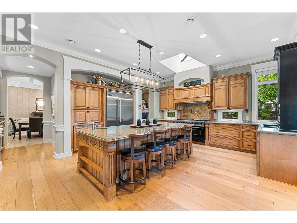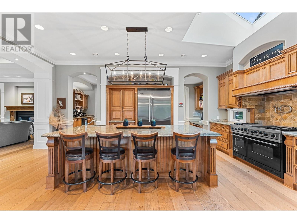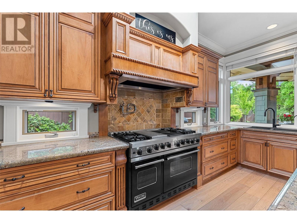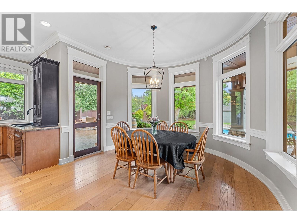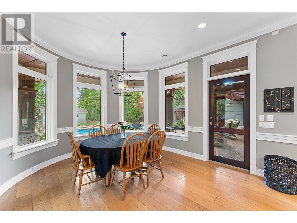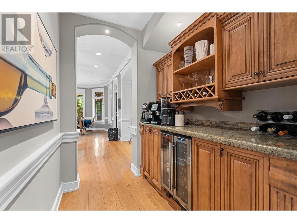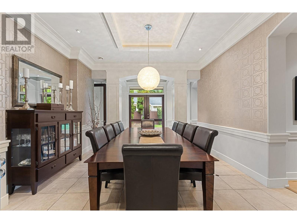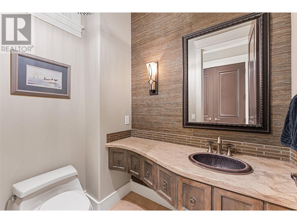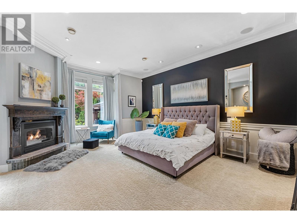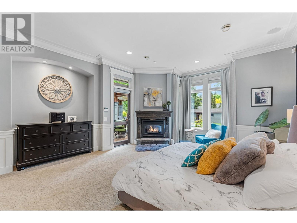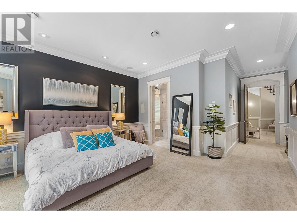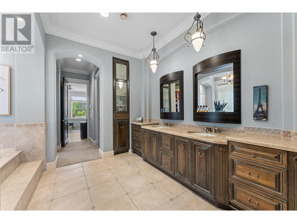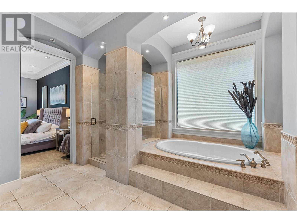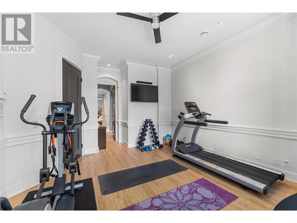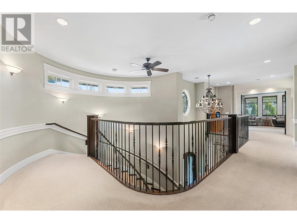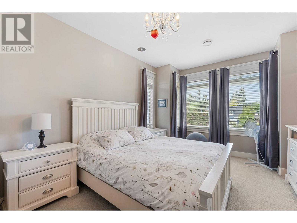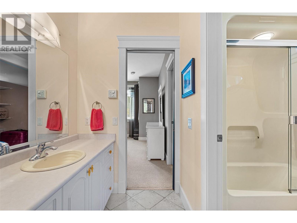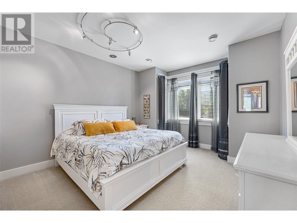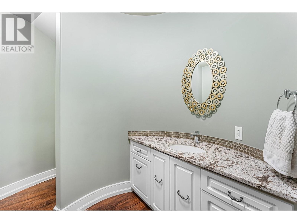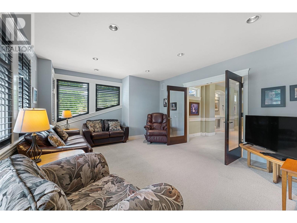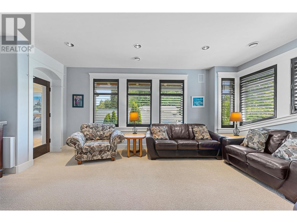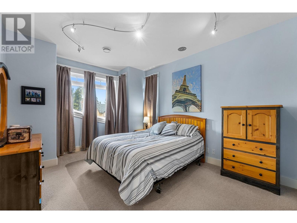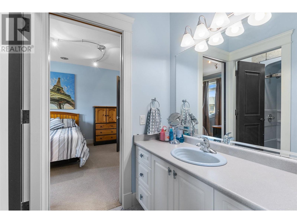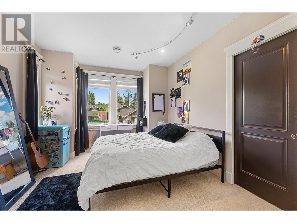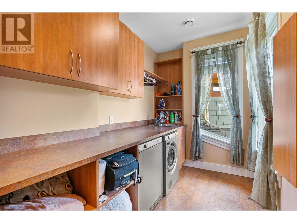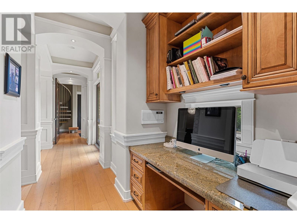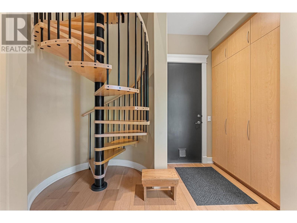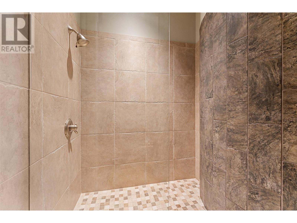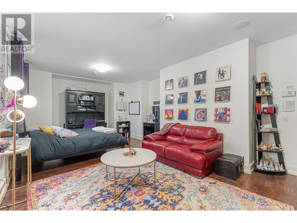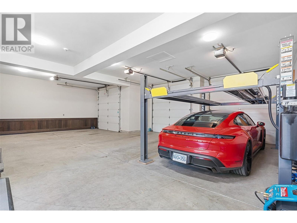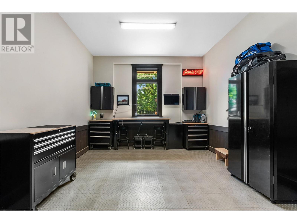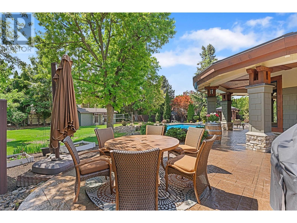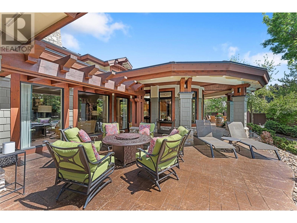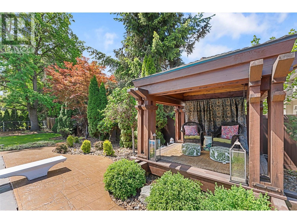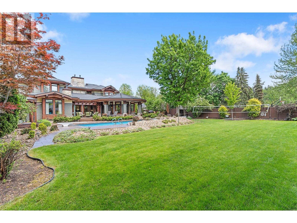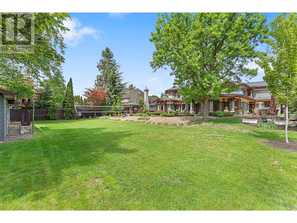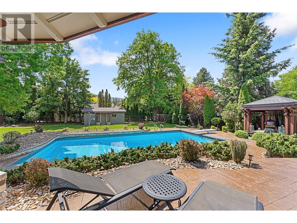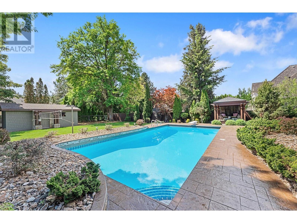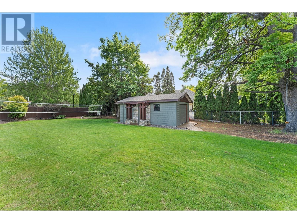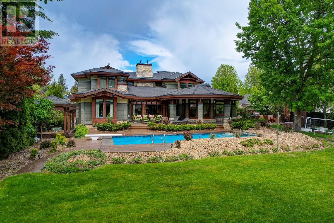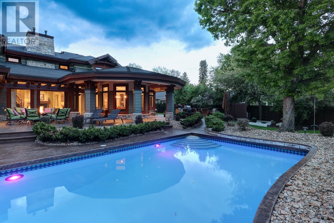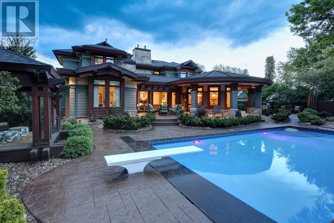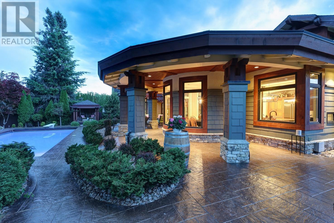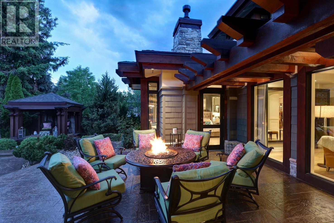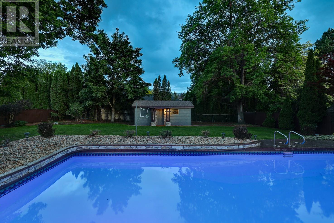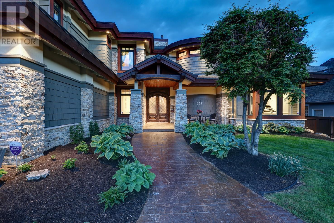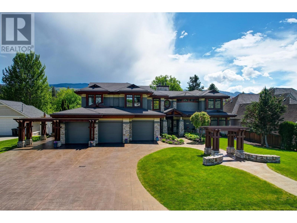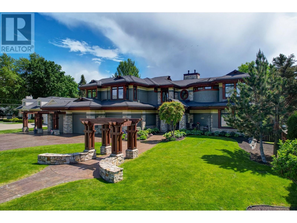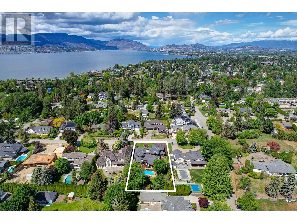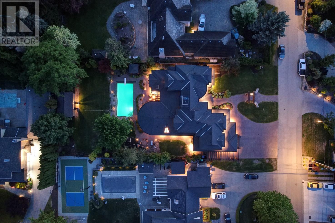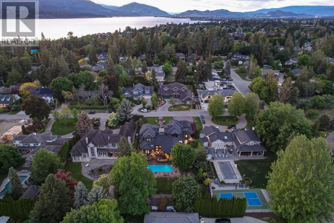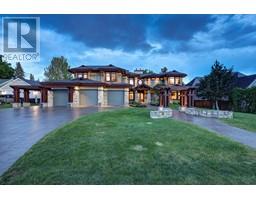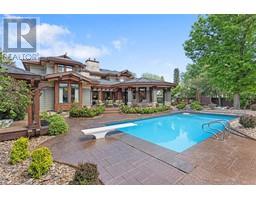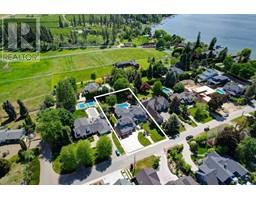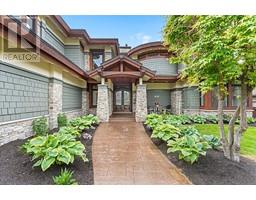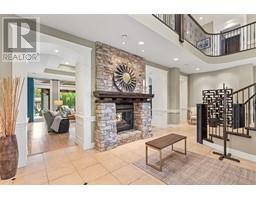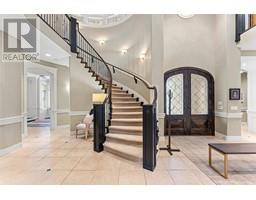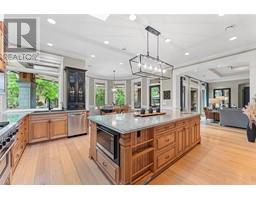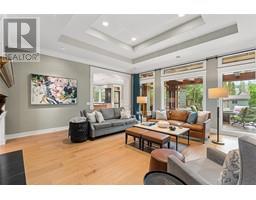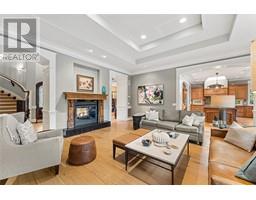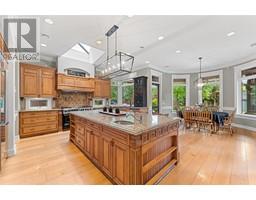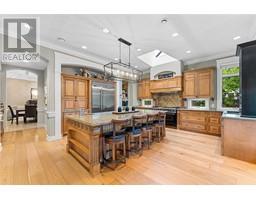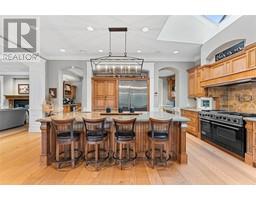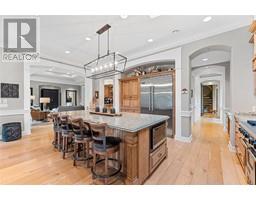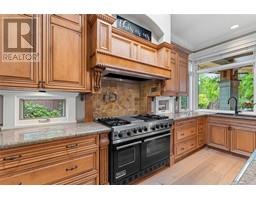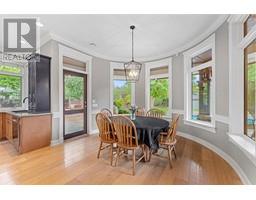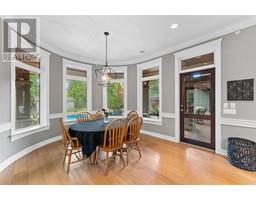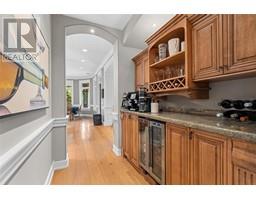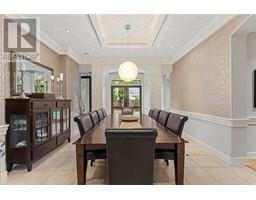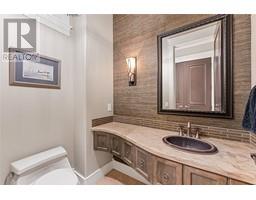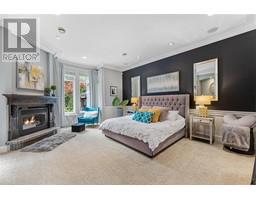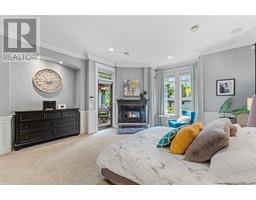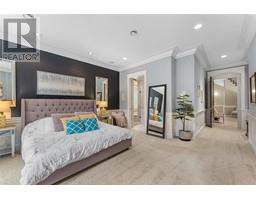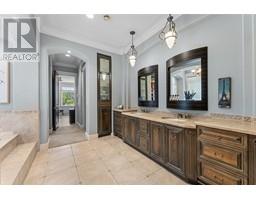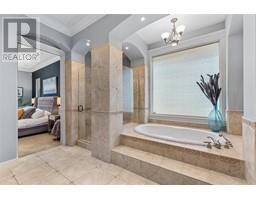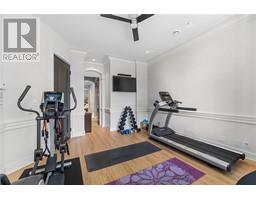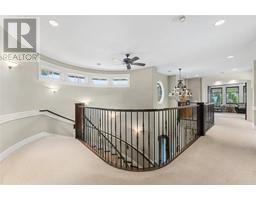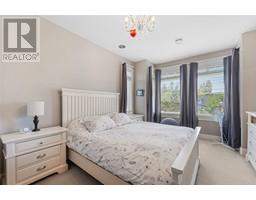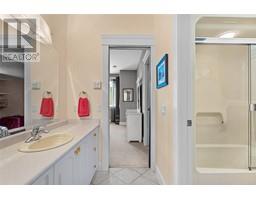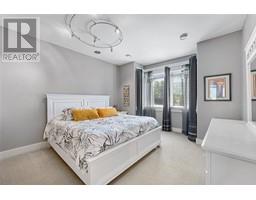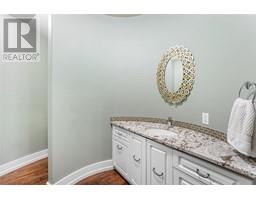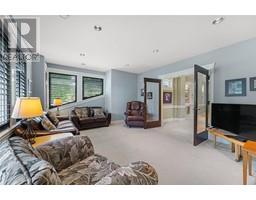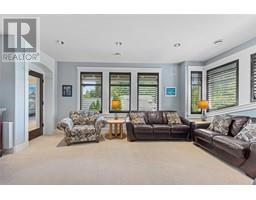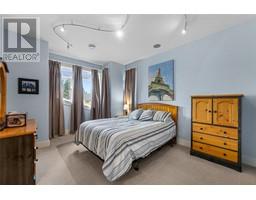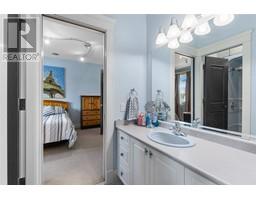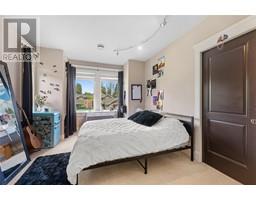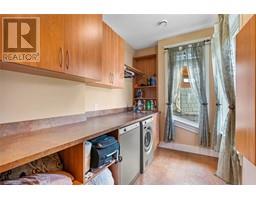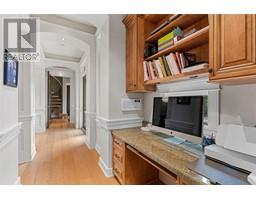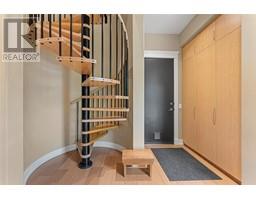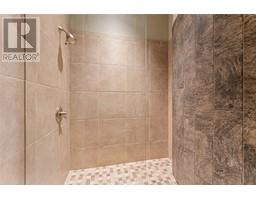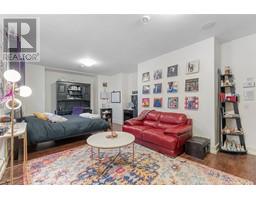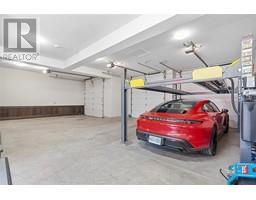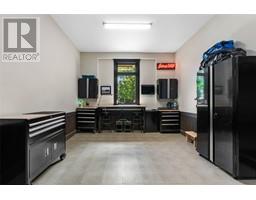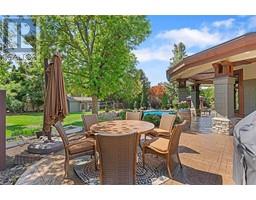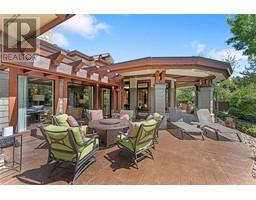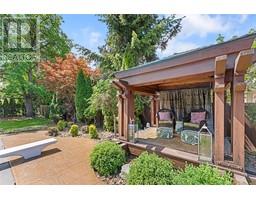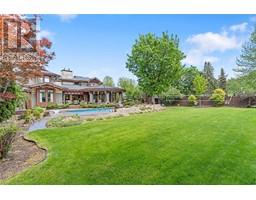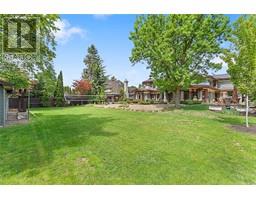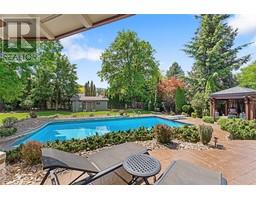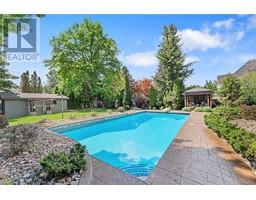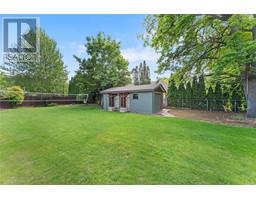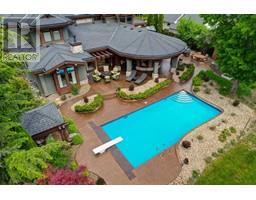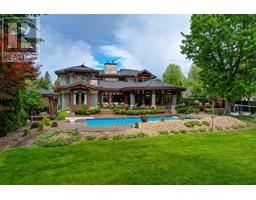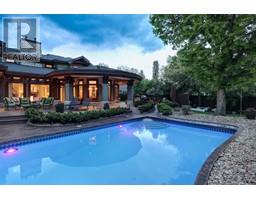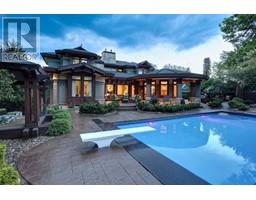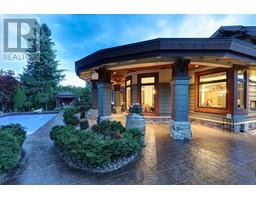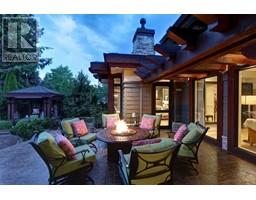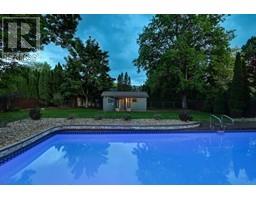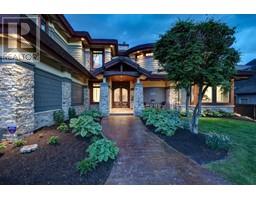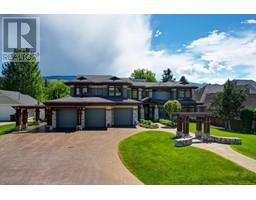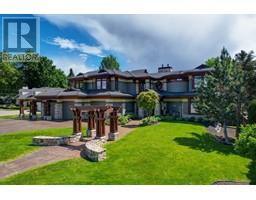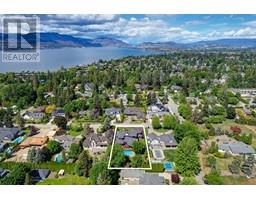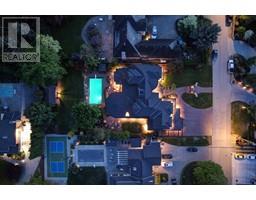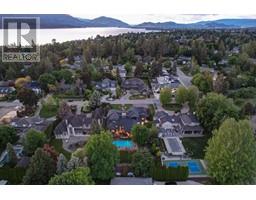459 Farris Road Kelowna, British Columbia V1W 1N1
$3,998,000
Rare 1/2 acre property located in a coveted, exclusive lower mission neighborhood. Perfectly located to access nearby local parks, beach access, desirable schools and amenities. Architecturally timeless home designed by Carl Scholl, with a private resort-like backyard oasis with pool. This stunning property offers a blend of luxury and comfort. The attention to detail includes coffered ceilings, engineered hardwood floors, natural stone and cedar timbers and custom millwork, creating a timeless ambiance throughout. The 2 way rock fireplace in the foyer sets a welcoming tone, while the main level's open layout seamlessly connects indoor and outdoor living spaces. The living room's expansive windows flood the space with natural light and provide views of the private backyard, complete with a 20x36 concrete saltwater pool w/ auto cover, pool cabana and mature oak trees. The gourmet kitchen, butler’s pantry and the formal dining room add to the home's appeal for hosting memorable meals. The primary suite is a retreat in itself with a luxurious en-suite, fireplace, custom walk-in closet and a home gym. Upstairs, four generously sized bedrooms, two baths and a second living room offer plenty of space for relaxation. The lower level offers a family room and 3-piece bath. The detached 14x24 shop with overhead door, and 4 car garage with an EV charger add practicality to this luxurious property. This truly is a dream home for those seeking both elegance and functionality. (id:27818)
Property Details
| MLS® Number | 10341475 |
| Property Type | Single Family |
| Neigbourhood | Lower Mission |
| Amenities Near By | Park, Recreation, Schools, Shopping |
| Community Features | Family Oriented |
| Features | Level Lot, Central Island |
| Parking Space Total | 12 |
| Pool Type | Inground Pool, Outdoor Pool, Pool |
| View Type | Mountain View |
Building
| Bathroom Total | 6 |
| Bedrooms Total | 6 |
| Appliances | Refrigerator, Dishwasher, Microwave, Oven, Washer & Dryer |
| Basement Type | Crawl Space |
| Constructed Date | 2003 |
| Construction Style Attachment | Detached |
| Cooling Type | Central Air Conditioning |
| Exterior Finish | Cedar Siding, Stone, Stucco, Other |
| Fire Protection | Security System |
| Fireplace Fuel | Gas |
| Fireplace Present | Yes |
| Fireplace Type | Unknown |
| Flooring Type | Carpeted, Hardwood, Tile |
| Half Bath Total | 2 |
| Heating Type | Forced Air, See Remarks |
| Roof Material | Asphalt Shingle |
| Roof Style | Unknown |
| Stories Total | 3 |
| Size Interior | 5859 Sqft |
| Type | House |
| Utility Water | Municipal Water |
Parking
| See Remarks | |
| Attached Garage | 4 |
Land
| Access Type | Easy Access |
| Acreage | No |
| Fence Type | Fence |
| Land Amenities | Park, Recreation, Schools, Shopping |
| Landscape Features | Landscaped, Level, Underground Sprinkler |
| Sewer | Municipal Sewage System |
| Size Irregular | 0.5 |
| Size Total | 0.5 Ac|under 1 Acre |
| Size Total Text | 0.5 Ac|under 1 Acre |
| Zoning Type | Unknown |
Rooms
| Level | Type | Length | Width | Dimensions |
|---|---|---|---|---|
| Second Level | Living Room | 15'2'' x 20'9'' | ||
| Second Level | Laundry Room | 13'9'' x 8'11'' | ||
| Second Level | Bedroom | 11'7'' x 17'5'' | ||
| Second Level | Bedroom | 11'6'' x 18'5'' | ||
| Second Level | Bedroom | 12'8'' x 15'4'' | ||
| Second Level | Bedroom | 11'9'' x 17'11'' | ||
| Second Level | 4pc Bathroom | 11'2'' x 5'7'' | ||
| Second Level | 3pc Bathroom | 4'10'' x 10'11'' | ||
| Lower Level | Utility Room | 13'3'' x 13'4'' | ||
| Lower Level | Bedroom | 15'11'' x 26'6'' | ||
| Lower Level | 3pc Bathroom | 9'3'' x 9'11'' | ||
| Main Level | Other | 7' x 11'1'' | ||
| Main Level | Other | 6'5'' x 7'1'' | ||
| Main Level | Primary Bedroom | 17'2'' x 20'7'' | ||
| Main Level | Pantry | 8'3'' x 6'1'' | ||
| Main Level | Mud Room | 16'6'' x 11'5'' | ||
| Main Level | Living Room | 22'2'' x 18'6'' | ||
| Main Level | Kitchen | 21'5'' x 17'3'' | ||
| Main Level | Gym | 15'8'' x 19'1'' | ||
| Main Level | Other | 36'1'' x 39' | ||
| Main Level | Dining Room | 14'5'' x 14' | ||
| Main Level | Other | 12'10'' x 9'11'' | ||
| Main Level | 5pc Ensuite Bath | 14'7'' x 21'5'' | ||
| Main Level | 2pc Bathroom | 6'6'' x 4'8'' | ||
| Main Level | 1pc Bathroom | 4'11'' x 5'4'' |
https://www.realtor.ca/real-estate/28103929/459-farris-road-kelowna-lower-mission
Interested?
Contact us for more information
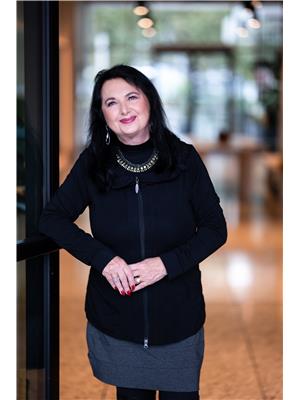
Jane Hoffman
Personal Real Estate Corporation
www.janehoffman.com/
www.facebook.com/#!/janehoffmangrp
https://twitter.com/JaneHoffmanGrp
100-730 Vaughan Avenue
Kelowna, British Columbia V1Y 7E4
(250) 866-0088
(236) 766-1697
