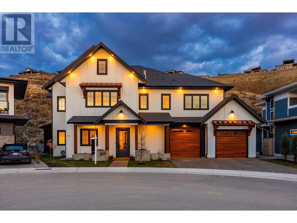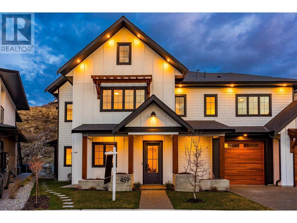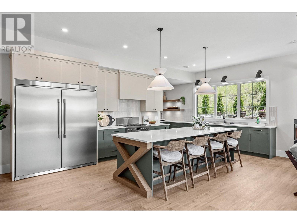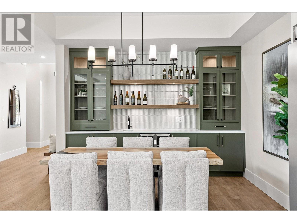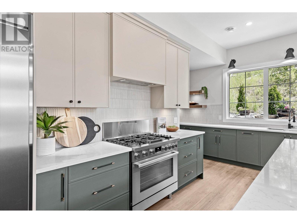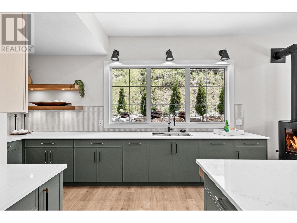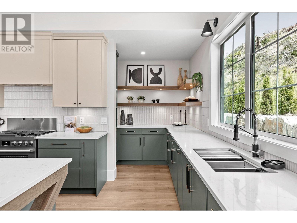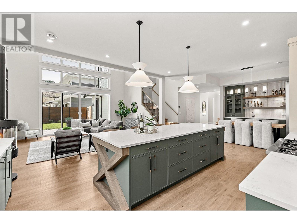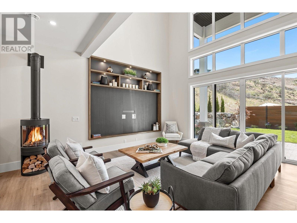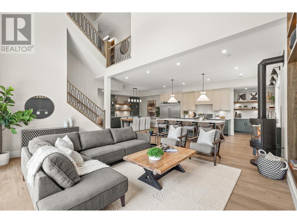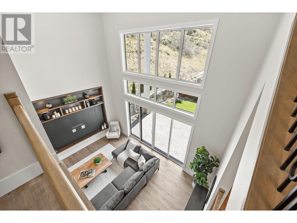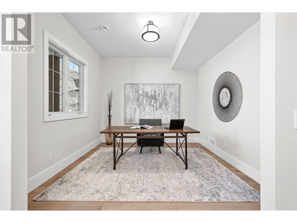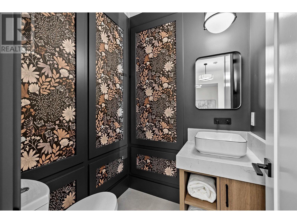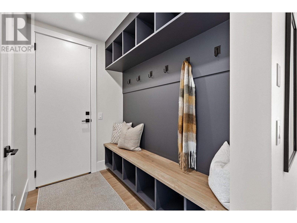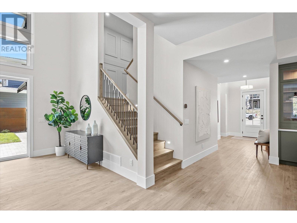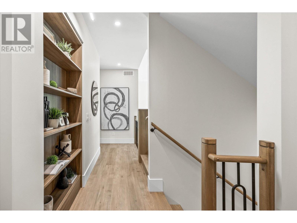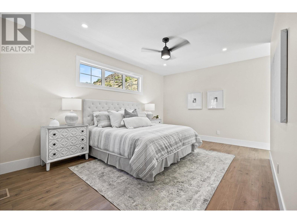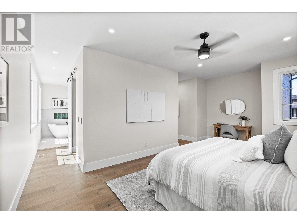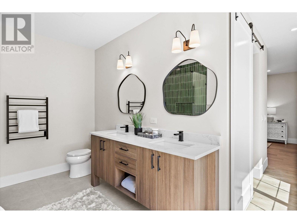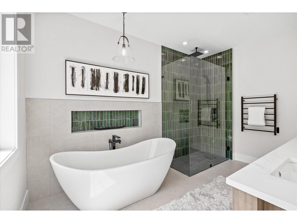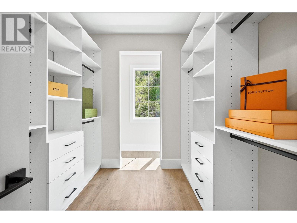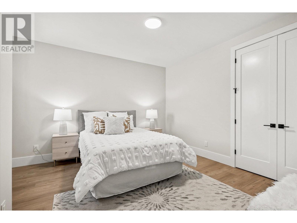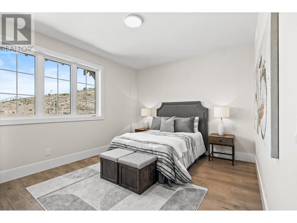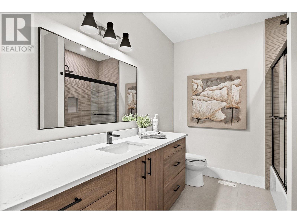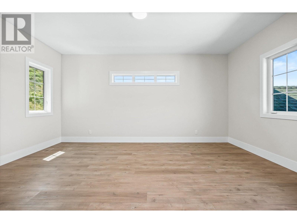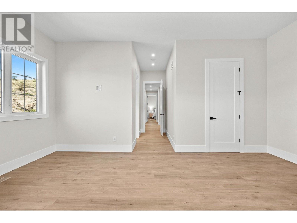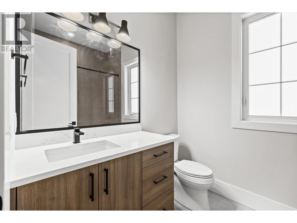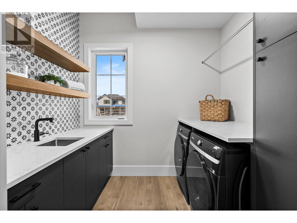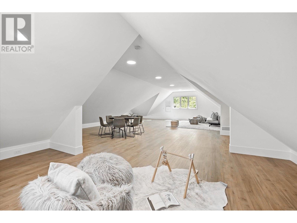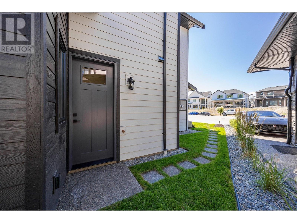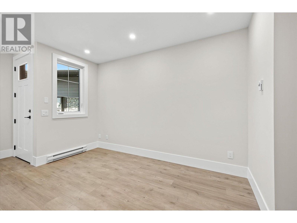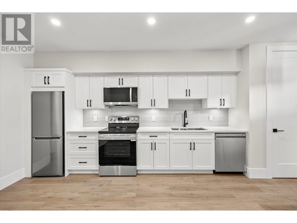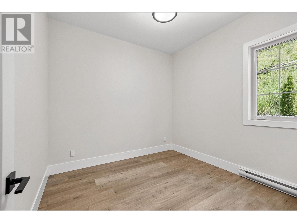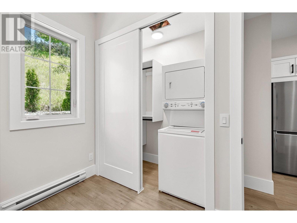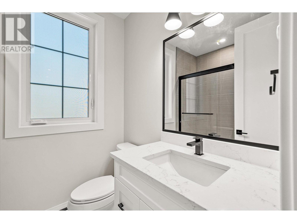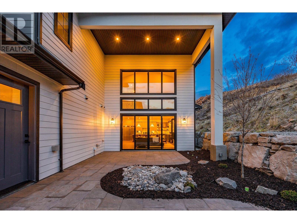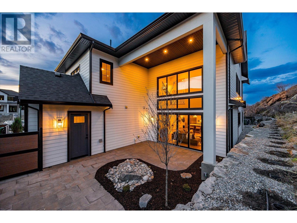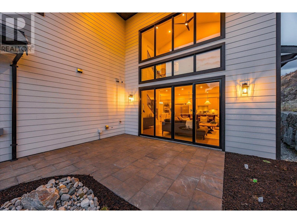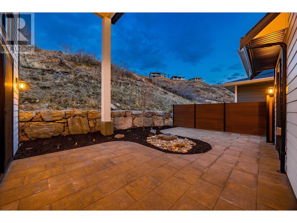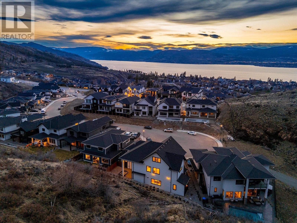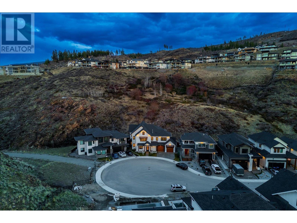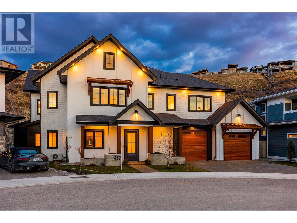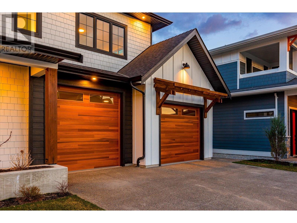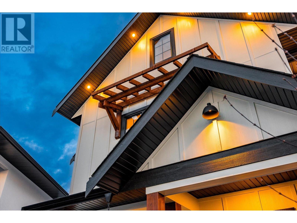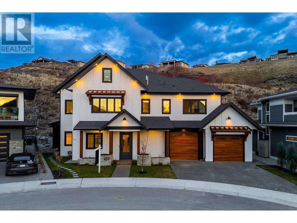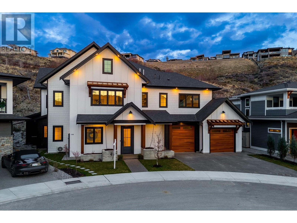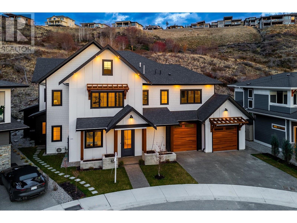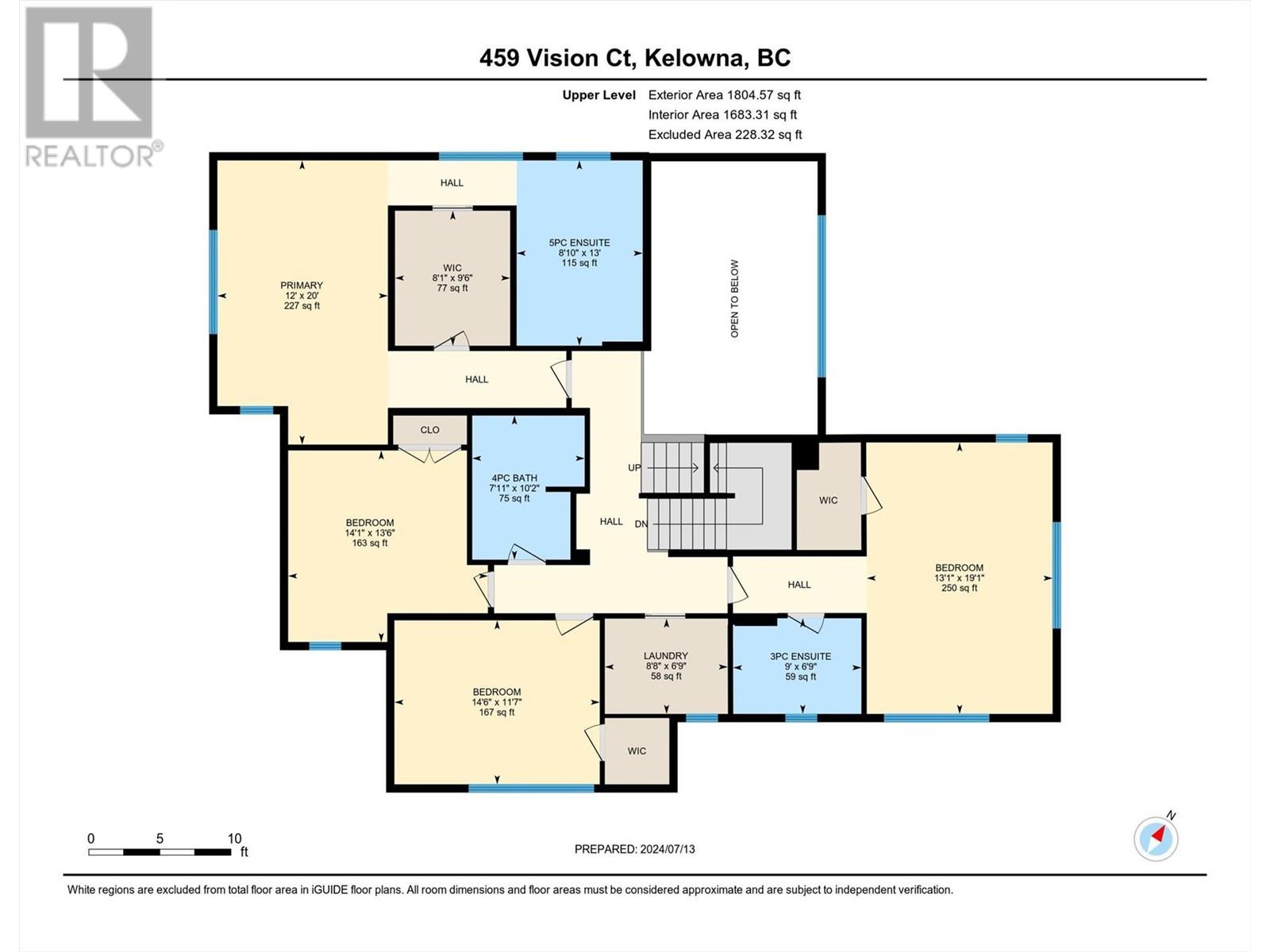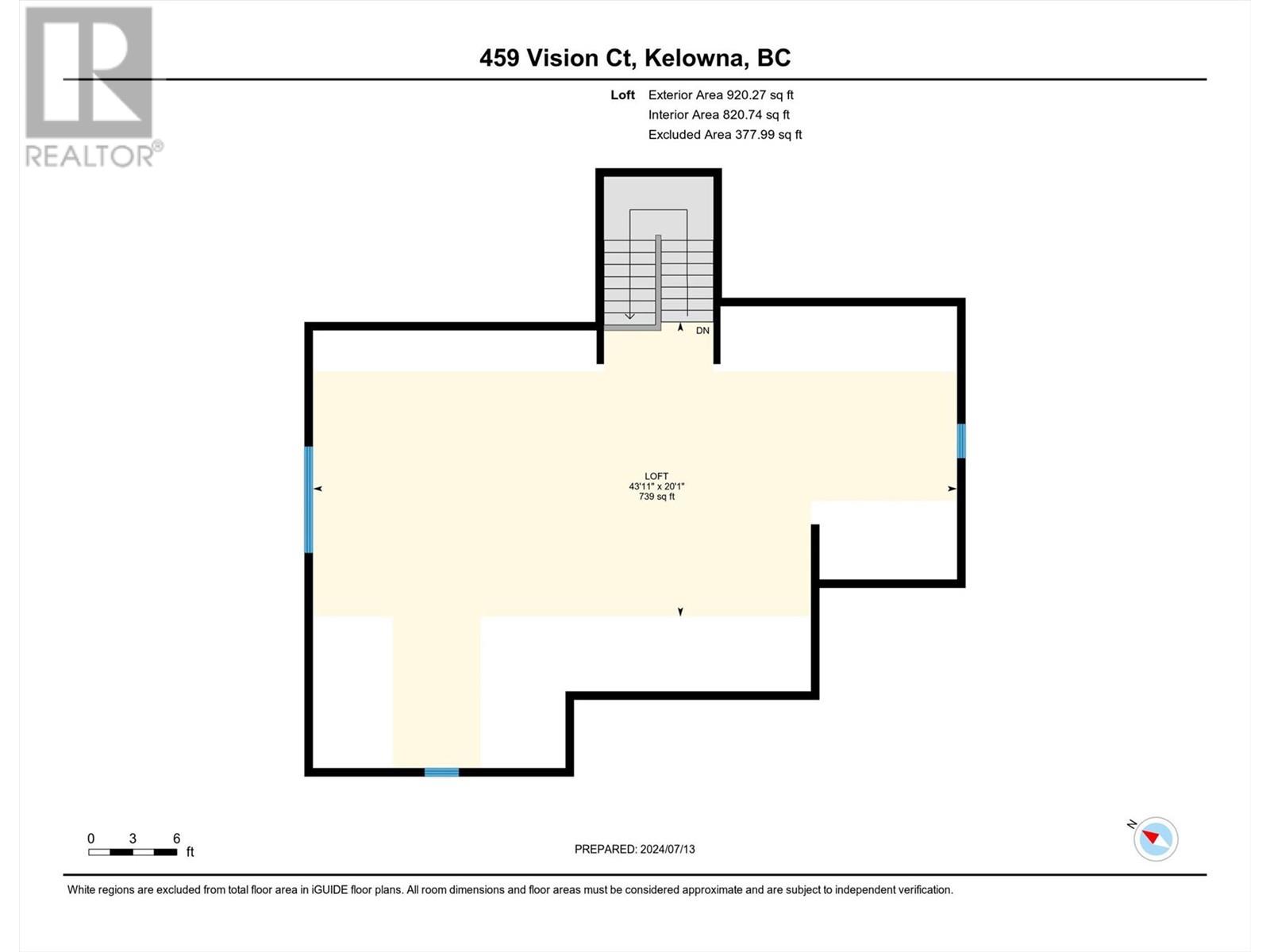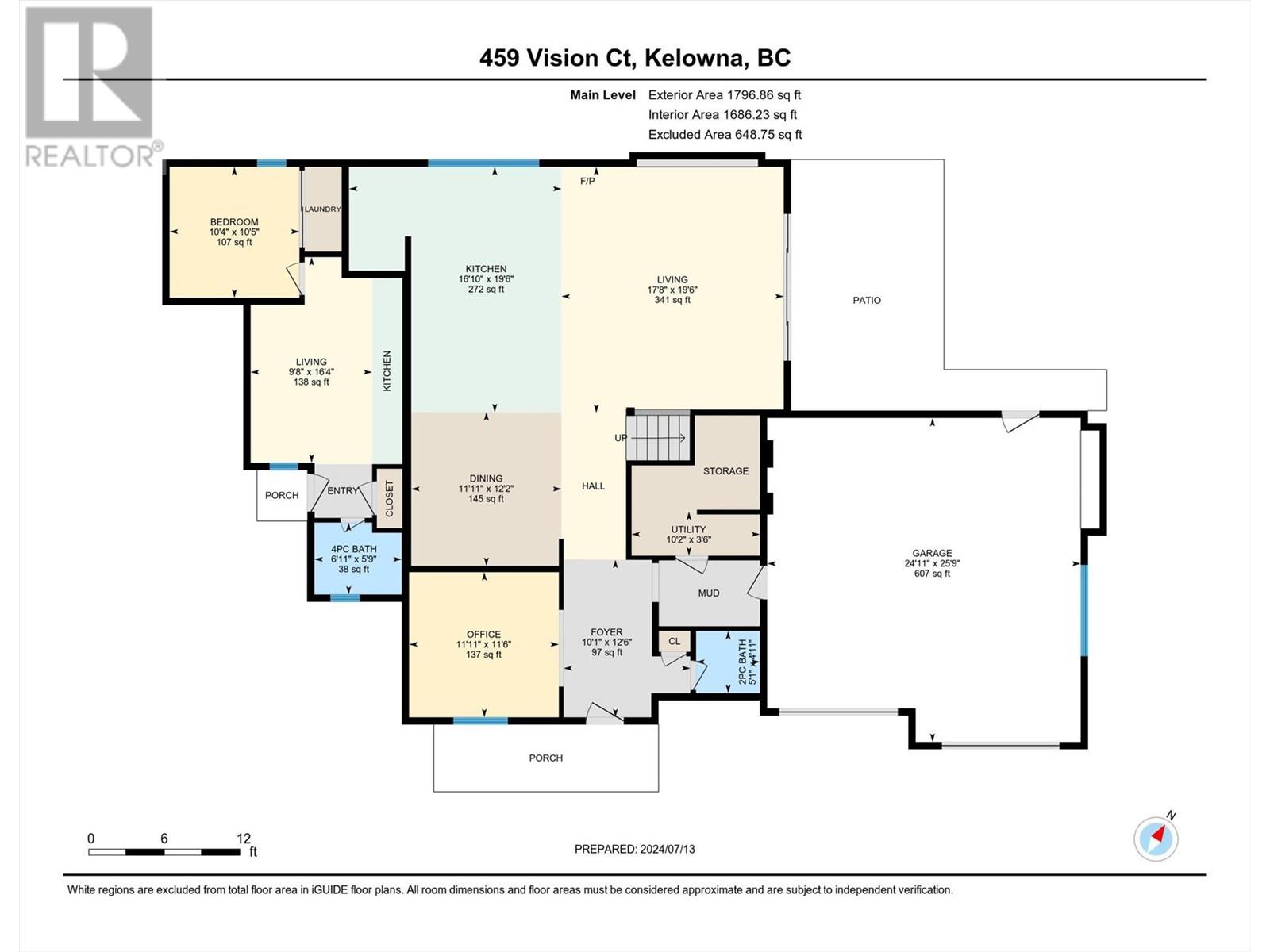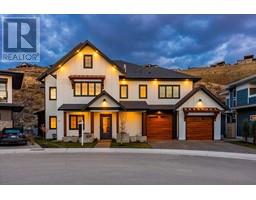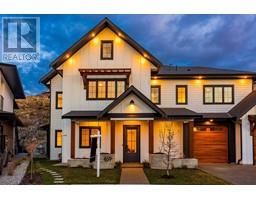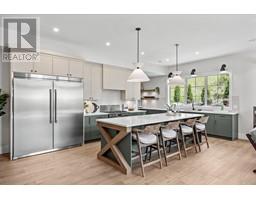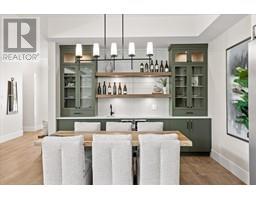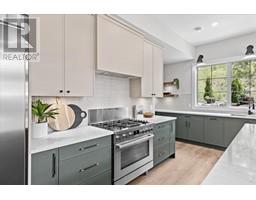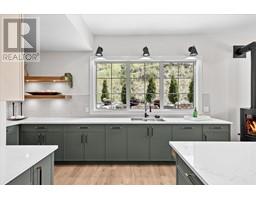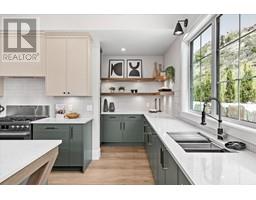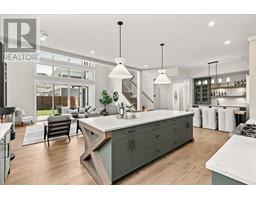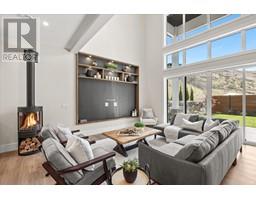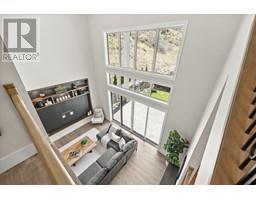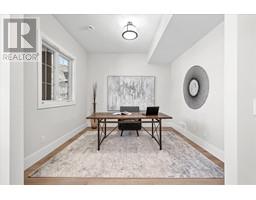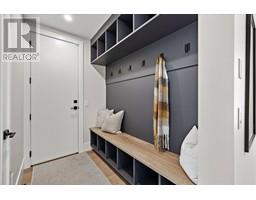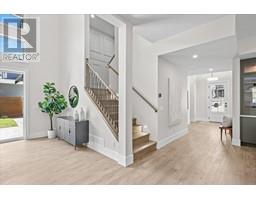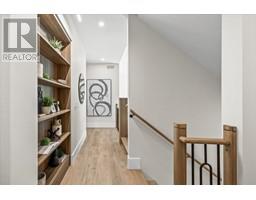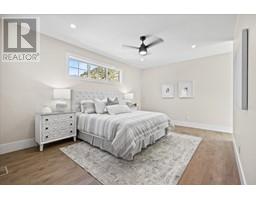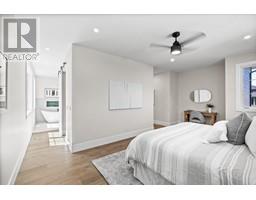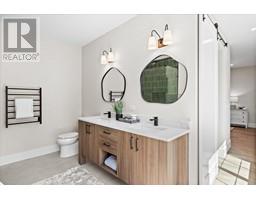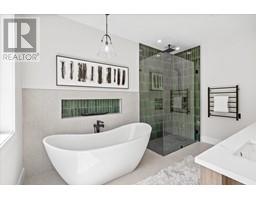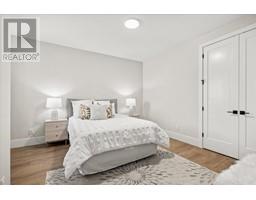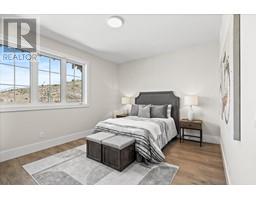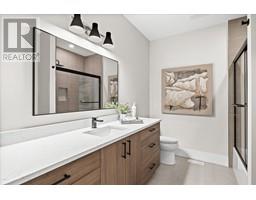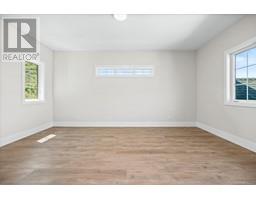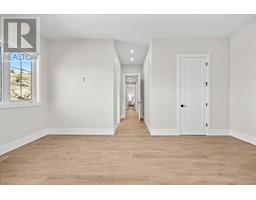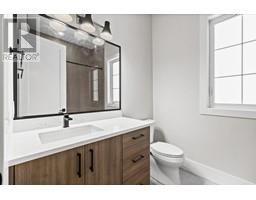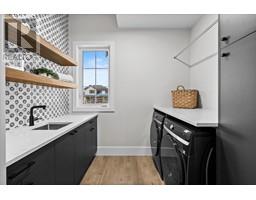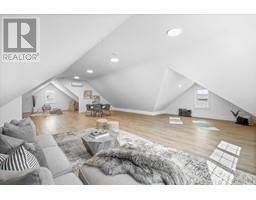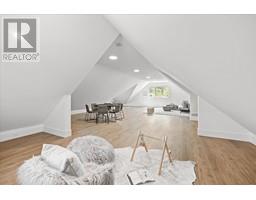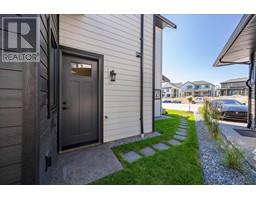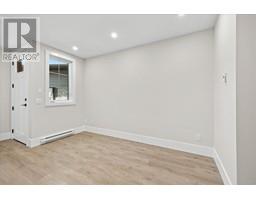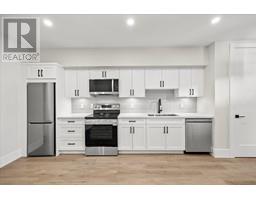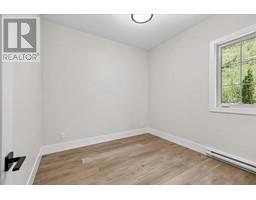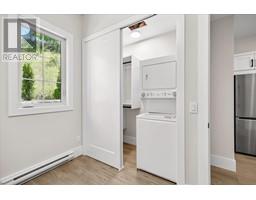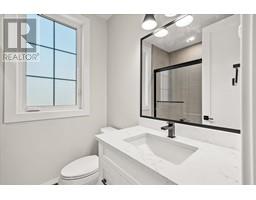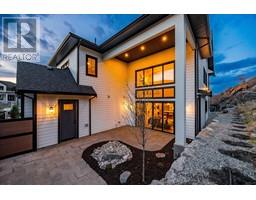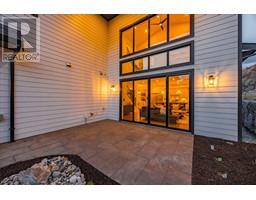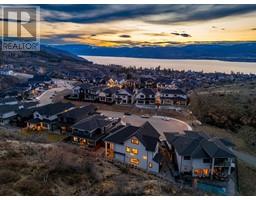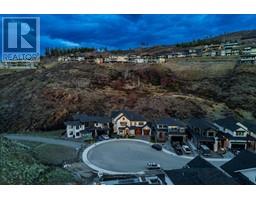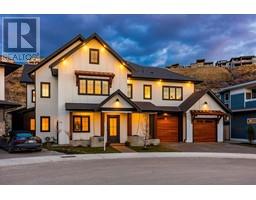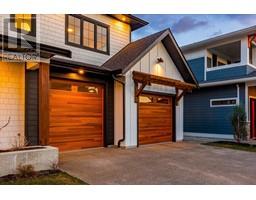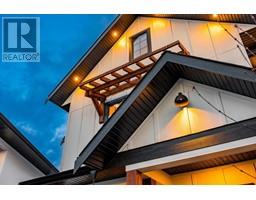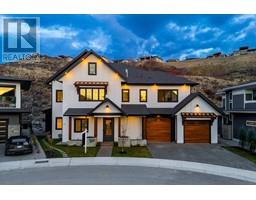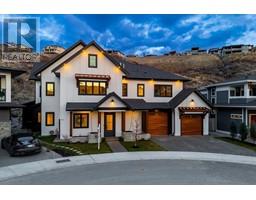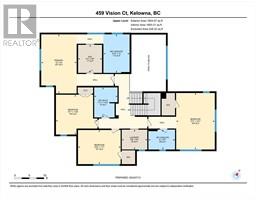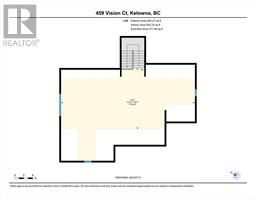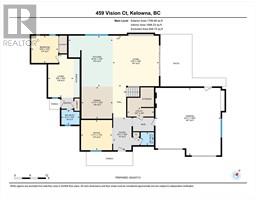459 Vision Court Kelowna, British Columbia V1W 0C4
$1,795,000
This stunning, never-lived-in custom-built home is located near the end of a quiet cul-de-sac—perfect for families! The main home features 4 bedrooms all on the same level, 3.5 bathrooms (including 2 ensuites), a main floor den, and a 920 sq ft flex-space loft with its own heat pump and AC. Downstairs, a separate 1 bed / 1 bath legal suite with its own entrance, appliances, 100-amp service, and separate meter offers an excellent mortgage helper. That’s 5 bedrooms + a den and 4.5 bathrooms total. Everything in this home is high quality: Energy Step Code 4, triple-glazed windows, hide-a-hose central vac, pre-installed Ring Doorbell and CCTV camera wiring, imported Spanish tile, 100% waterproof luxury vinyl flooring, freestanding fireplace, chef’s kitchen with premium appliances, and hot water on demand. The primary bedroom features a dual-entry walk-in closet with custom built-ins. Both ensuites include seamless shower bases for a sleek, modern look. The garage comes equipped with ultra-quiet side-mount motors, an EV charger, and a built-out workspace for tools or extra storage. The private backyard backs onto parkland (greenway), meaning no homes will ever be built behind. It also features a covered patio, pre-wiring for hot tub and BBQ, irrigation, and two hose bibs. Price plus GST. (id:27818)
Open House
This property has open houses!
3:00 pm
Ends at:5:00 pm
3:00 pm
Ends at:5:00 pm
Property Details
| MLS® Number | 10340599 |
| Property Type | Single Family |
| Neigbourhood | Kettle Valley |
| Amenities Near By | Park |
| Community Features | Family Oriented |
| Features | Cul-de-sac, Level Lot, Private Setting, Irregular Lot Size, Central Island |
| Parking Space Total | 4 |
| Road Type | Cul De Sac |
| View Type | Mountain View |
Building
| Bathroom Total | 5 |
| Bedrooms Total | 5 |
| Appliances | Refrigerator, Dishwasher, Dryer, Range - Gas, Humidifier, Hot Water Instant, Microwave, Hood Fan, Washer |
| Architectural Style | Contemporary |
| Constructed Date | 2024 |
| Construction Style Attachment | Detached |
| Cooling Type | Central Air Conditioning, Wall Unit |
| Exterior Finish | Other |
| Fire Protection | Security System |
| Fireplace Fuel | Gas |
| Fireplace Present | Yes |
| Fireplace Type | Unknown |
| Flooring Type | Ceramic Tile, Vinyl |
| Half Bath Total | 1 |
| Heating Type | Forced Air, Heat Pump, See Remarks |
| Roof Material | Asphalt Shingle |
| Roof Style | Unknown |
| Stories Total | 3 |
| Size Interior | 4521 Sqft |
| Type | House |
| Utility Water | Municipal Water |
Parking
| Attached Garage | 2 |
Land
| Acreage | No |
| Land Amenities | Park |
| Landscape Features | Landscaped, Level, Underground Sprinkler |
| Sewer | Municipal Sewage System |
| Size Irregular | 0.15 |
| Size Total | 0.15 Ac|under 1 Acre |
| Size Total Text | 0.15 Ac|under 1 Acre |
| Zoning Type | Unknown |
Rooms
| Level | Type | Length | Width | Dimensions |
|---|---|---|---|---|
| Second Level | Laundry Room | 6'9'' x 8'8'' | ||
| Second Level | 4pc Bathroom | Measurements not available | ||
| Second Level | Bedroom | 13'6'' x 14'1'' | ||
| Second Level | Bedroom | 11'7'' x 14'6'' | ||
| Second Level | 3pc Ensuite Bath | Measurements not available | ||
| Second Level | Bedroom | 19'1'' x 13'1'' | ||
| Second Level | 5pc Ensuite Bath | Measurements not available | ||
| Second Level | Primary Bedroom | 20' x 12' | ||
| Third Level | Loft | 43'11'' x 20'1'' | ||
| Main Level | 2pc Bathroom | Measurements not available | ||
| Main Level | Dining Room | 12'2'' x 11'11'' | ||
| Main Level | Den | 11'6'' x 11'11'' | ||
| Main Level | Living Room | 19'6'' x 17'8'' | ||
| Main Level | Kitchen | 19'6'' x 16'10'' |
https://www.realtor.ca/real-estate/28110377/459-vision-court-kelowna-kettle-valley
Interested?
Contact us for more information

Mark Coons
Personal Real Estate Corporation
www.sellingkelownarealestate.com/
https://www.facebook.com/markcoonsrealty?mibextid=LQQJ4d
https://www.linkedin.com/in/markcoons/
https://instagram.com/markcoonsrealty?igshid=NTdlMDg3MTY=

1631 Dickson Ave, Suite 1100
Kelowna, British Columbia V1Y 0B5
(833) 817-6506
www.exprealty.ca/
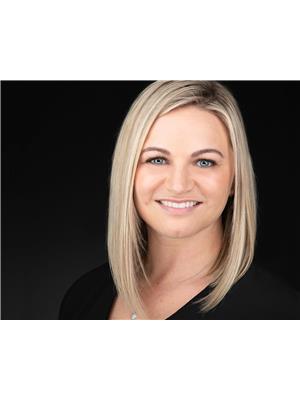
Maddie Coons

1631 Dickson Ave, Suite 1100
Kelowna, British Columbia V1Y 0B5
(833) 817-6506
www.exprealty.ca/
