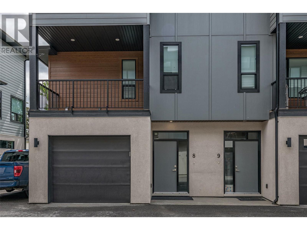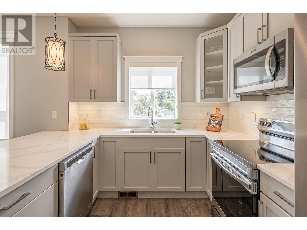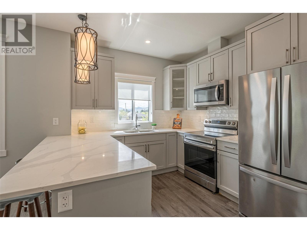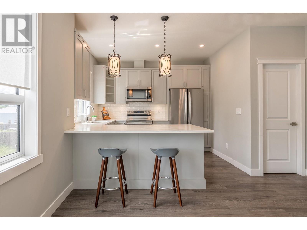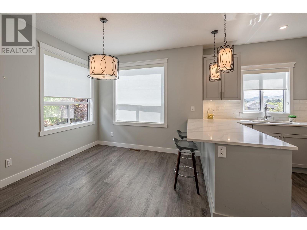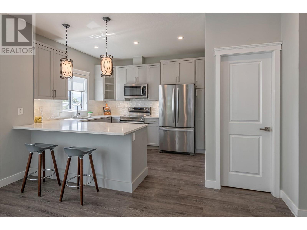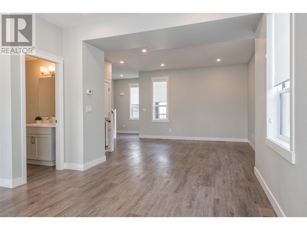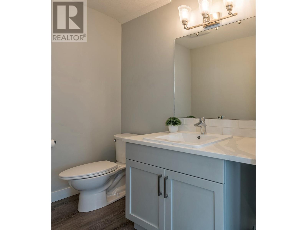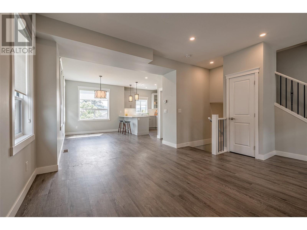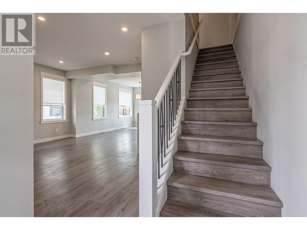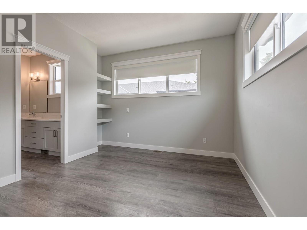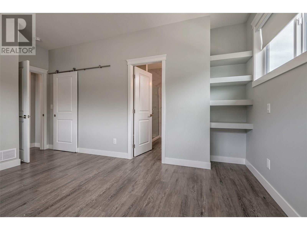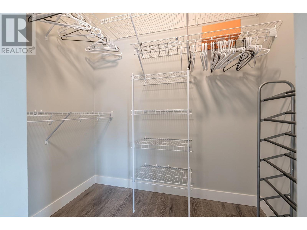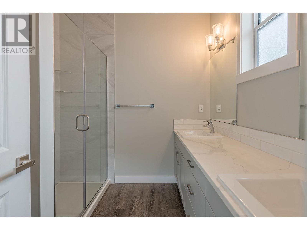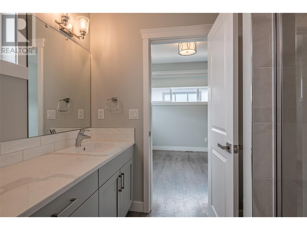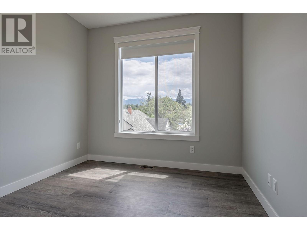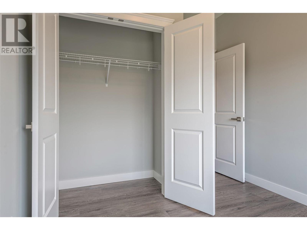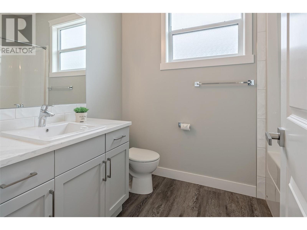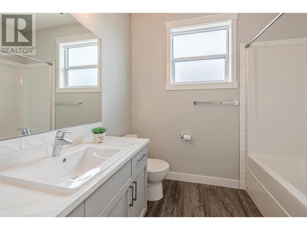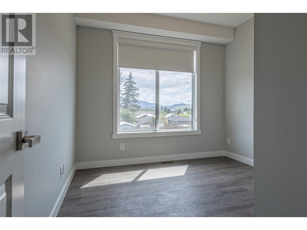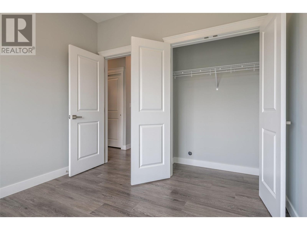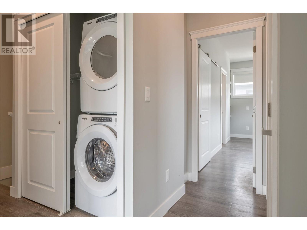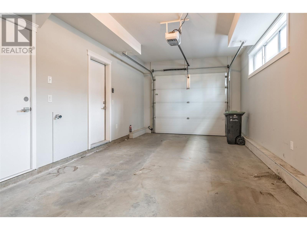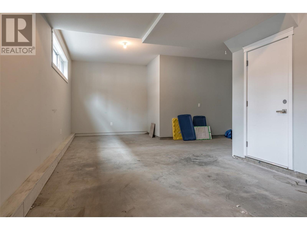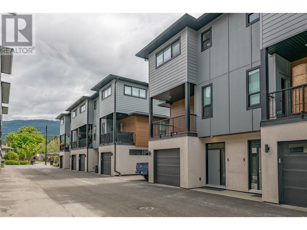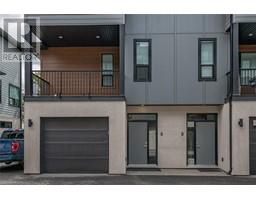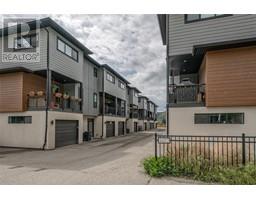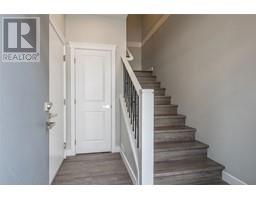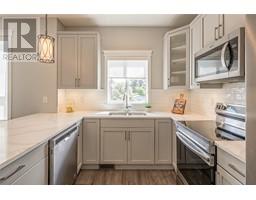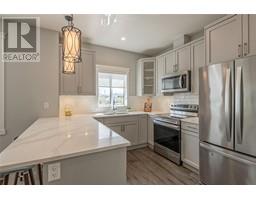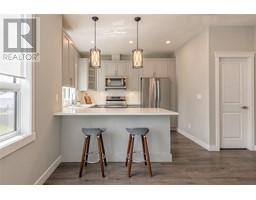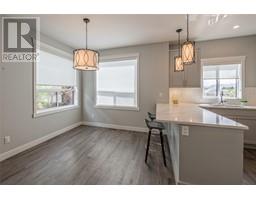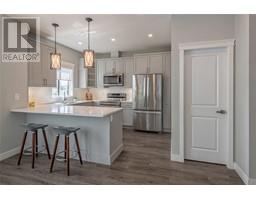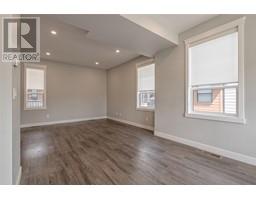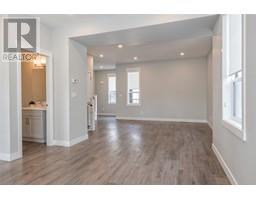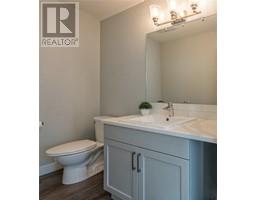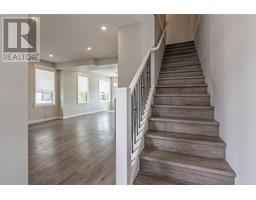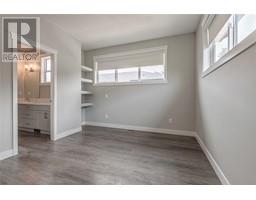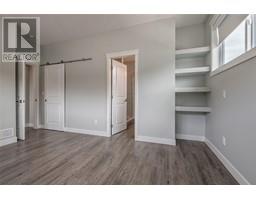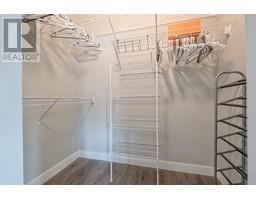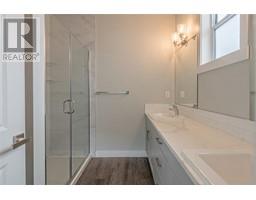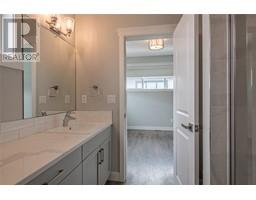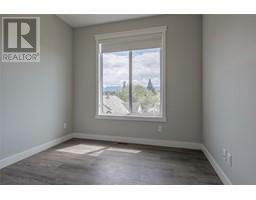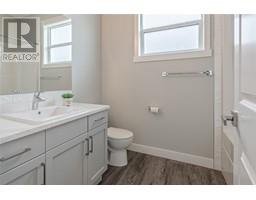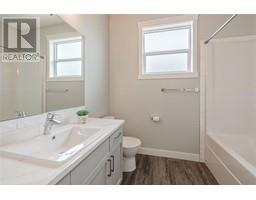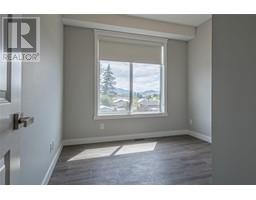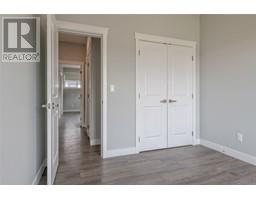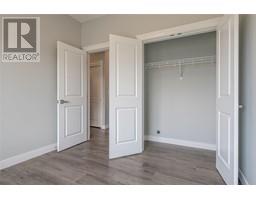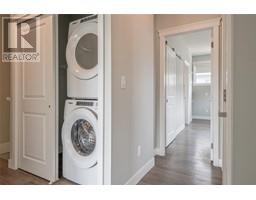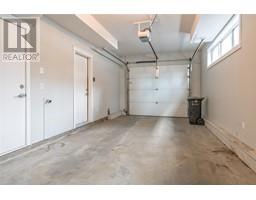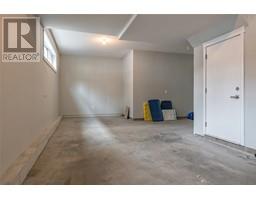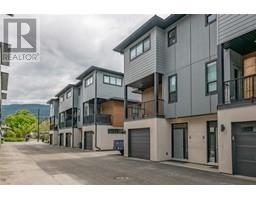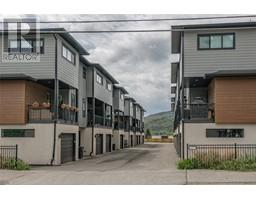4602 20 Street Unit# 8 Vernon, British Columbia V1T 4E5
$549,000Maintenance,
$529.57 Monthly
Maintenance,
$529.57 MonthlyAttention investors and first time home buyers... Centrally located 3 bed 2 1/2 bath townhome with 2 car tandem garage. The main floor boasts a bright open floor plan with lovely vinyl plank flooring and loads of natural light. The kitchen features quartz countertops, stainless steel appliances, a double sink and pretty backsplash. Convenient access from your living room to your covered balcony is perfect for indoor / outdoor living. A handy 2 piece powder room on the main level completes the package. Walk upstairs to your master suite that features a generous walk in closet with barn door, ensuite with large walk in shower and plenty of room for a king sized bed. Two additional bedrooms, a second full bath with tub / shower combination and laundry make this a great layout for a family. Park one car in the garage and use the additional space to store your paddle boards, golf clubs, E-bikes and everything you need to enjoy the sought after Okanagan Lifestyle. Conveniently located near shopping, restaurants, schools, coffee shop, public transit and more. (id:27818)
Property Details
| MLS® Number | 10347643 |
| Property Type | Single Family |
| Neigbourhood | Harwood |
| Community Name | Boulevard Villas |
| Amenities Near By | Golf Nearby, Public Transit, Park, Recreation, Schools, Shopping |
| Community Features | Family Oriented |
| Features | Balcony |
| Parking Space Total | 2 |
Building
| Bathroom Total | 3 |
| Bedrooms Total | 3 |
| Appliances | Refrigerator, Dishwasher, Dryer, Range - Electric, Microwave, Washer |
| Architectural Style | Other |
| Constructed Date | 2019 |
| Construction Style Attachment | Attached |
| Cooling Type | Central Air Conditioning |
| Exterior Finish | Stucco, Other |
| Flooring Type | Vinyl |
| Half Bath Total | 1 |
| Heating Type | Forced Air |
| Roof Material | Asphalt Shingle |
| Roof Style | Unknown |
| Stories Total | 3 |
| Size Interior | 1335 Sqft |
| Type | Row / Townhouse |
| Utility Water | Municipal Water |
Parking
| Attached Garage | 2 |
Land
| Access Type | Easy Access |
| Acreage | No |
| Land Amenities | Golf Nearby, Public Transit, Park, Recreation, Schools, Shopping |
| Sewer | Municipal Sewage System |
| Size Total Text | Under 1 Acre |
| Zoning Type | Unknown |
Rooms
| Level | Type | Length | Width | Dimensions |
|---|---|---|---|---|
| Second Level | Bedroom | 9' x 11'1'' | ||
| Second Level | 2pc Bathroom | 7'2'' x 4'10'' | ||
| Second Level | Dining Room | 11'5'' x 15'8'' | ||
| Second Level | Living Room | 14'1'' x 12'3'' | ||
| Second Level | Kitchen | 10' x 11' | ||
| Third Level | Bedroom | 9'8'' x 10' | ||
| Third Level | 4pc Bathroom | 6'10'' x 8'2'' | ||
| Third Level | 4pc Ensuite Bath | 8' x 7'10'' | ||
| Third Level | Primary Bedroom | 10'6'' x 15'1'' | ||
| Main Level | Foyer | 7' x 15' |
https://www.realtor.ca/real-estate/28312732/4602-20-street-unit-8-vernon-harwood
Interested?
Contact us for more information

Theresa Mcnaughton

3405 27 St
Vernon, British Columbia V1T 4W8
(250) 549-2103
(250) 549-2106
https://bcinteriorrealty.com/
