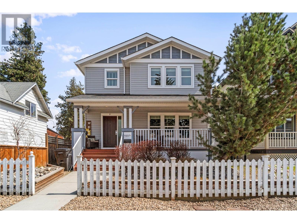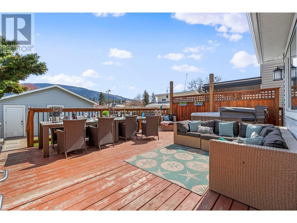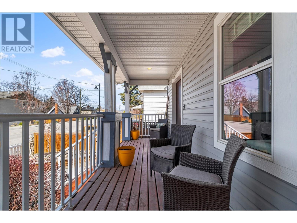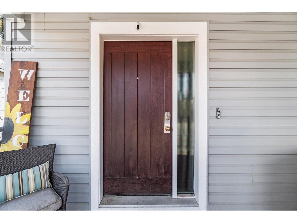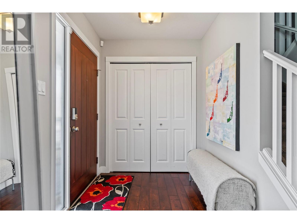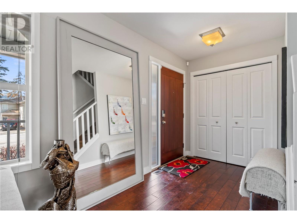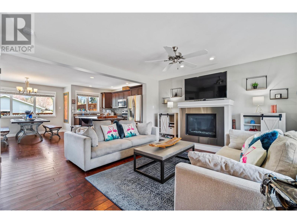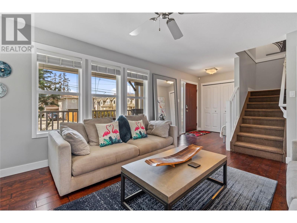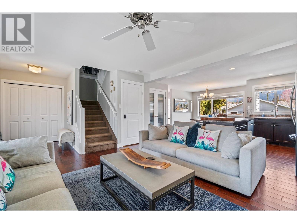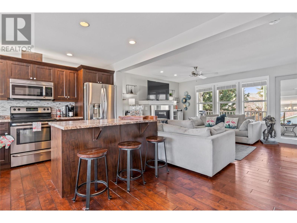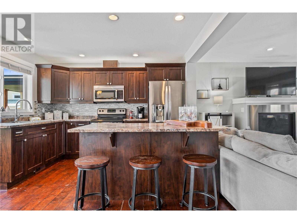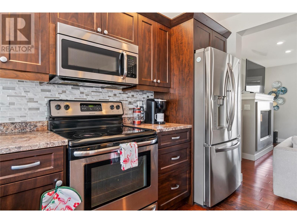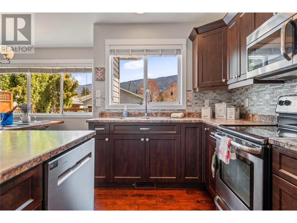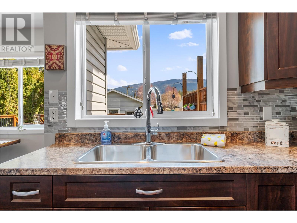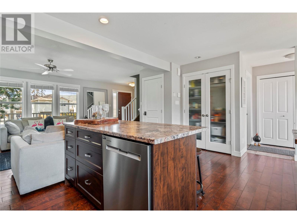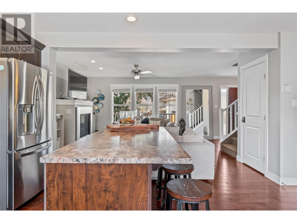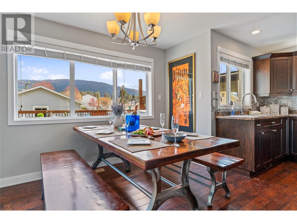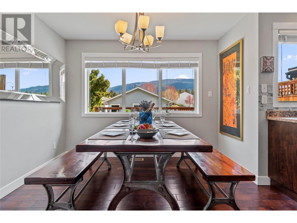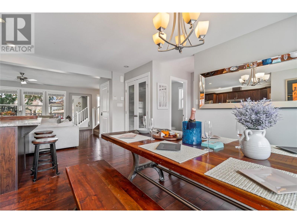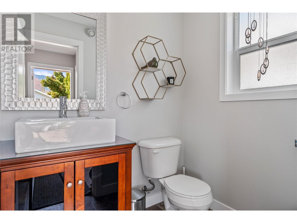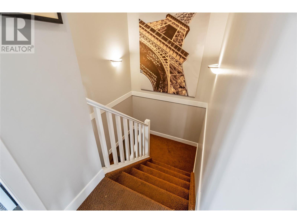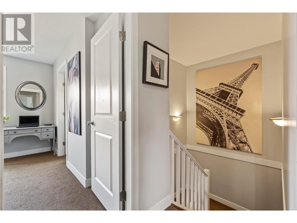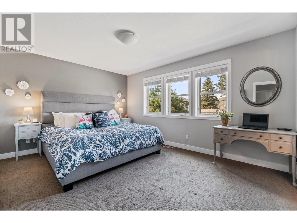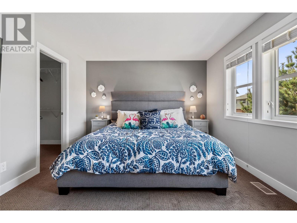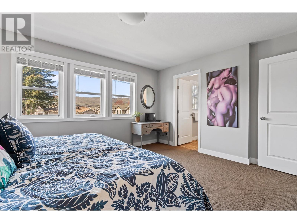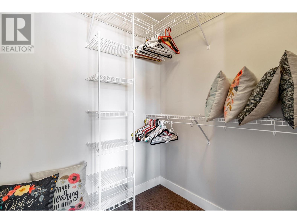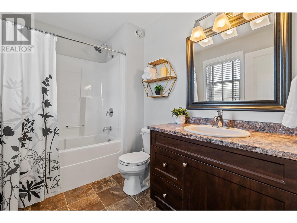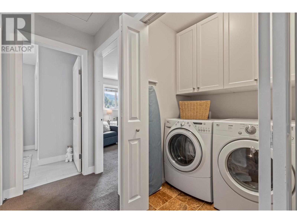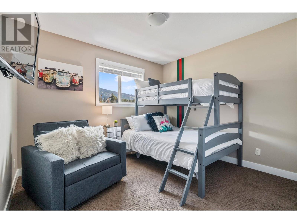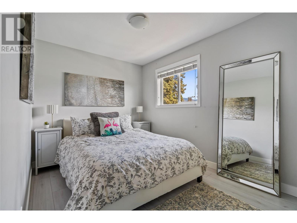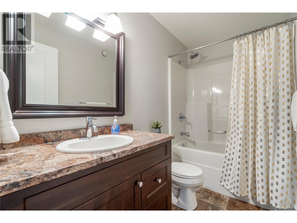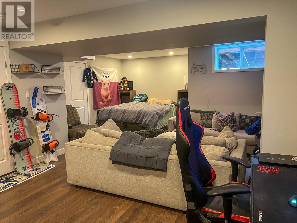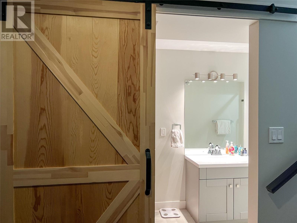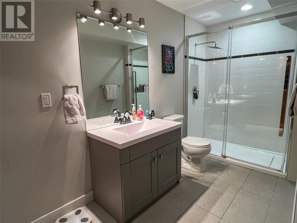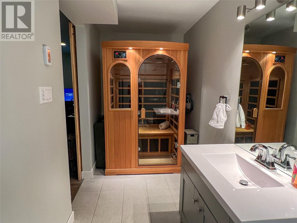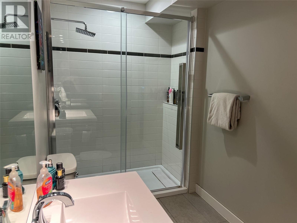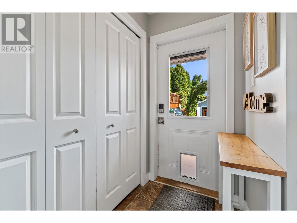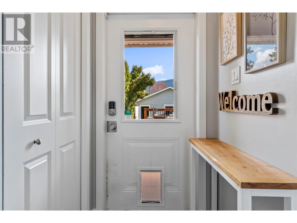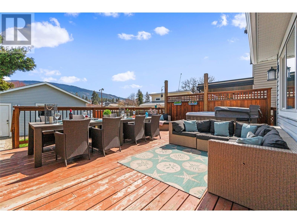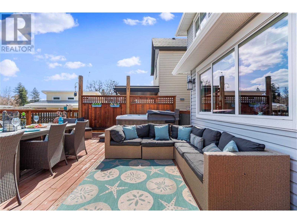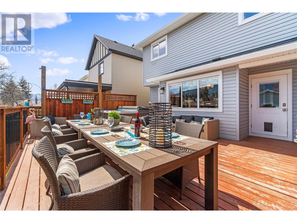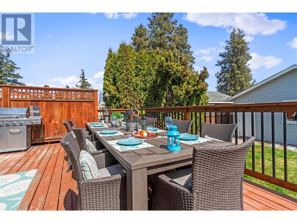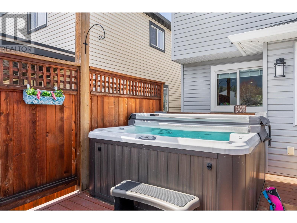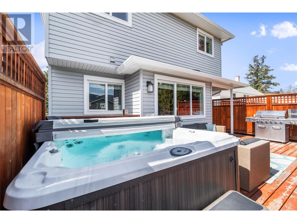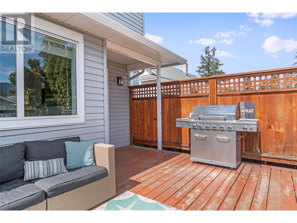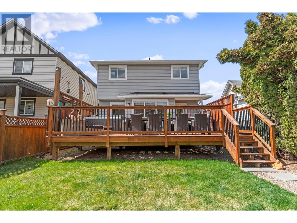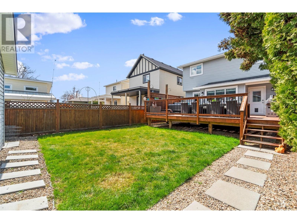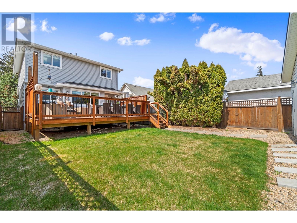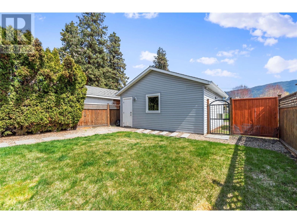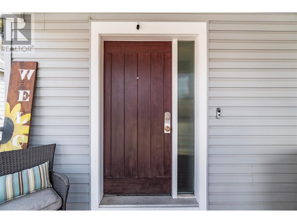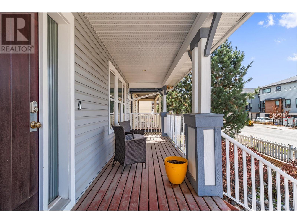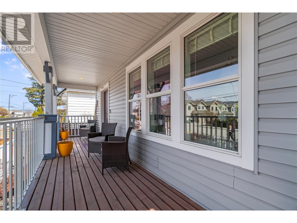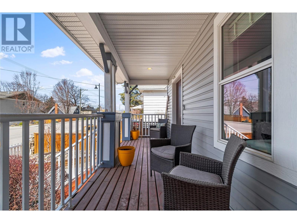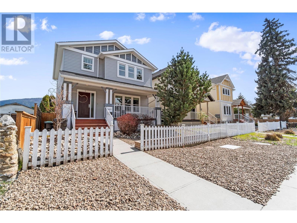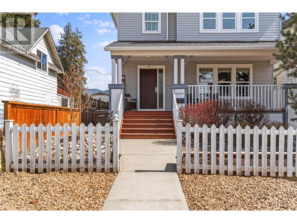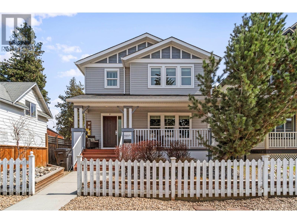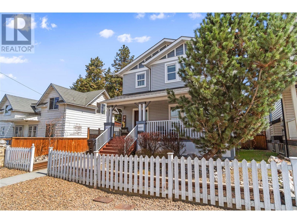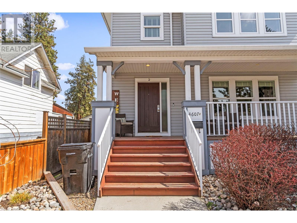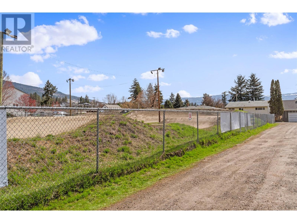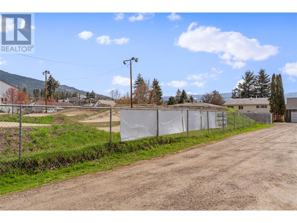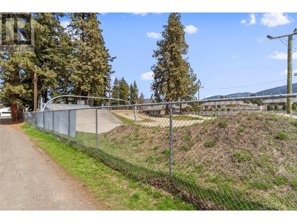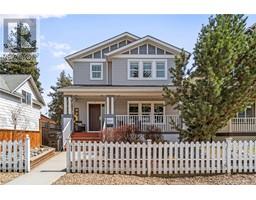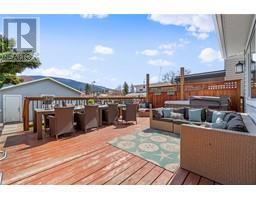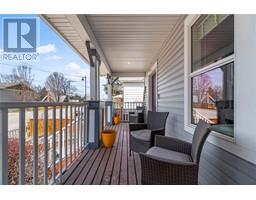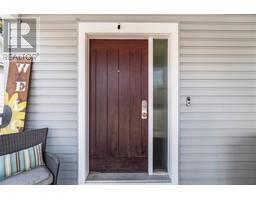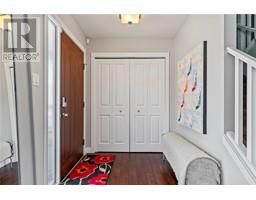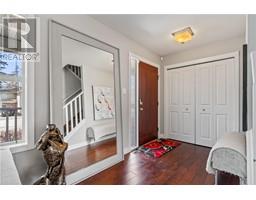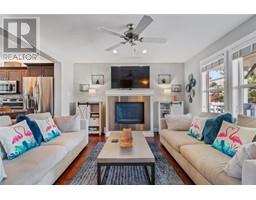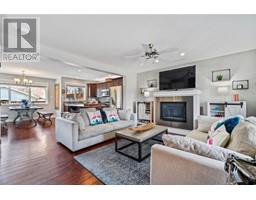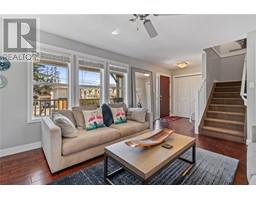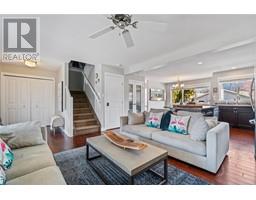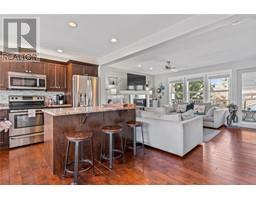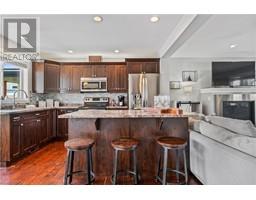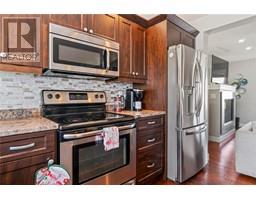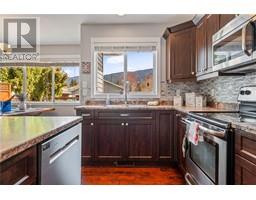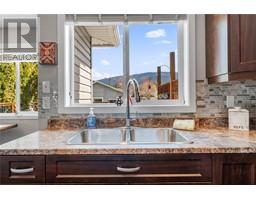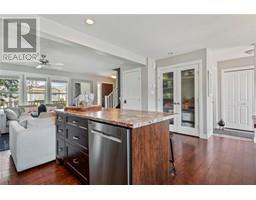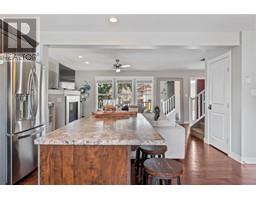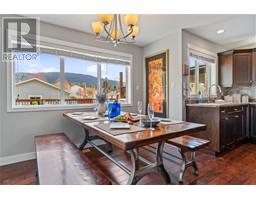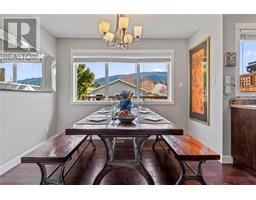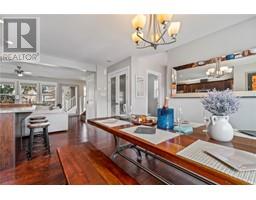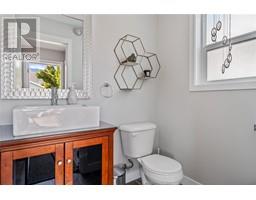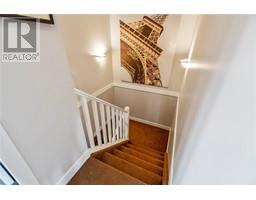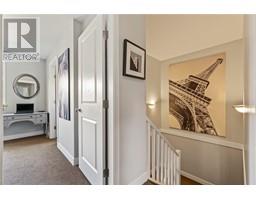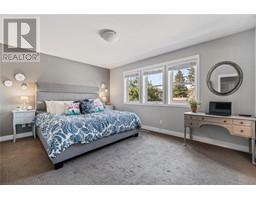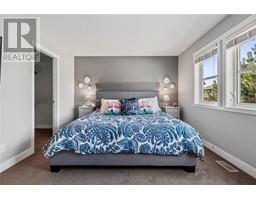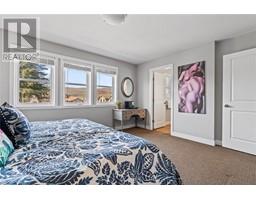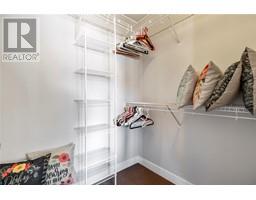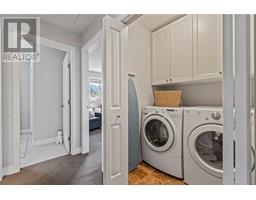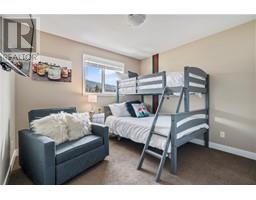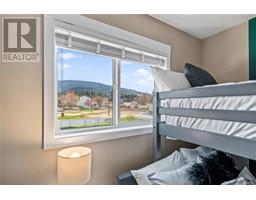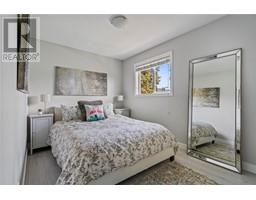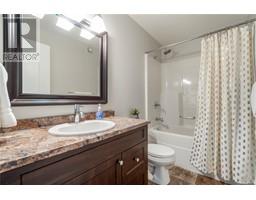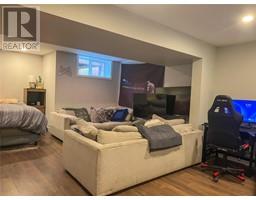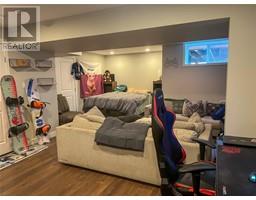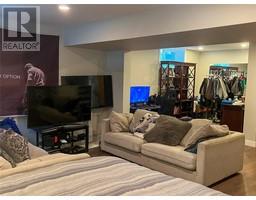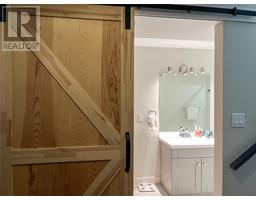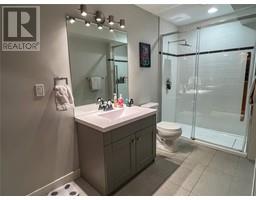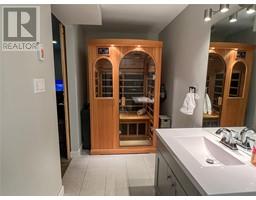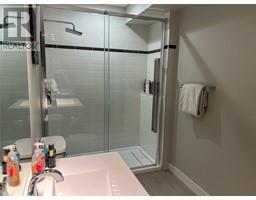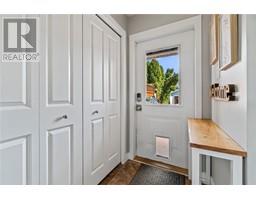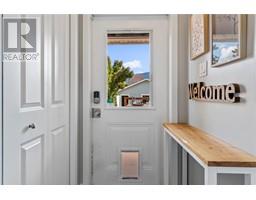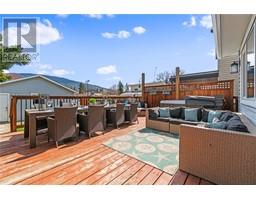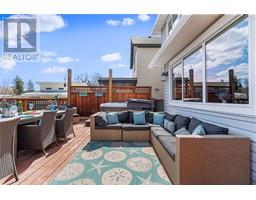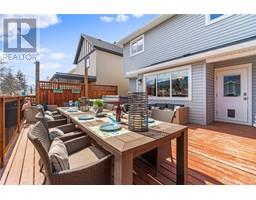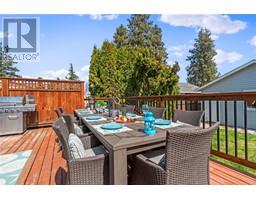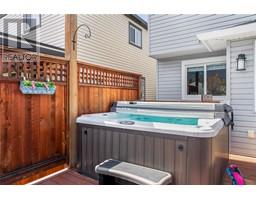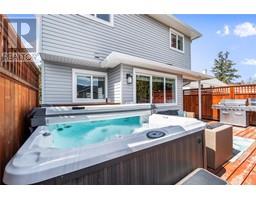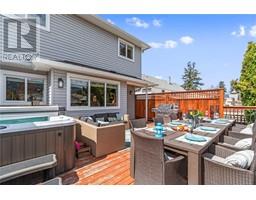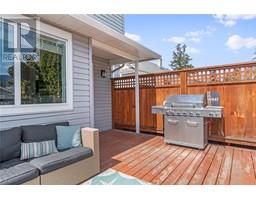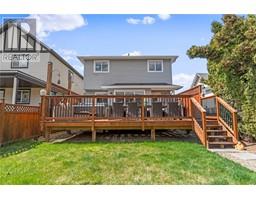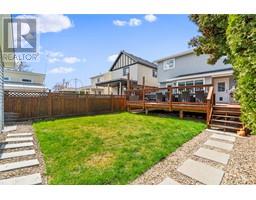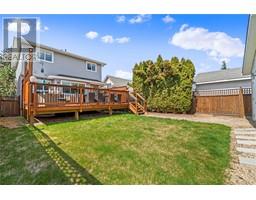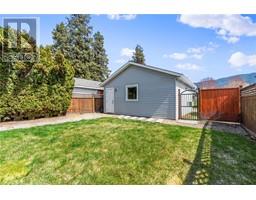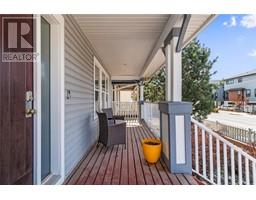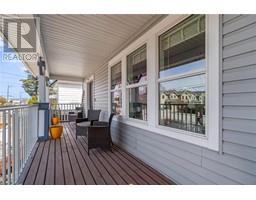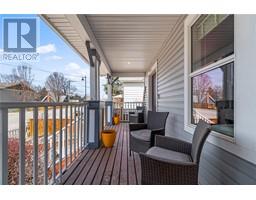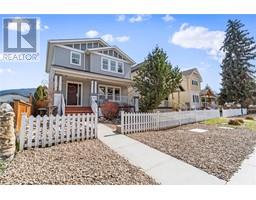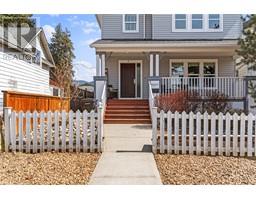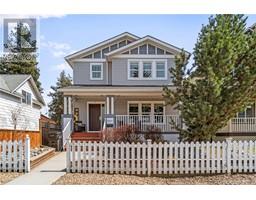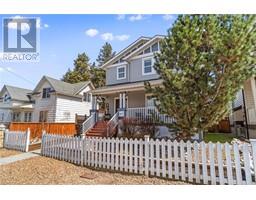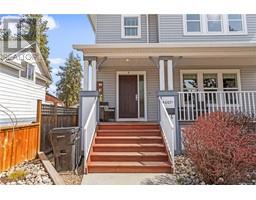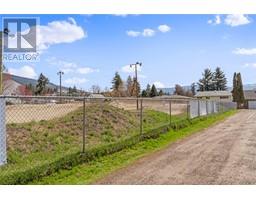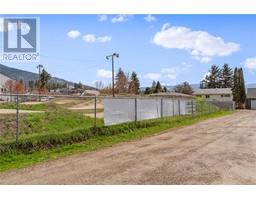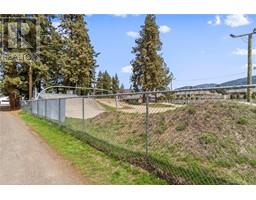4607 C 20 Street Vernon, British Columbia V1T 4E6
$899,888
Welcome to this beautiful, centrally located family home built by Gavin Parsons Homes, known for their quality construction and energy-efficient design! The property features both street and alley access, and MUS zoning may allow for a future carriage house. The main level features a bright, open-concept layout with a spacious living room, dining area, and a stylish kitchen complete with an island and stainless steel appliances — all overlooking the backyard. Downstairs, the fully finished basement is made for relaxation and fun, featuring a large family room, a spa-like bathroom with heated floors, and an infrared sauna. Upstairs you’ll find three bedrooms, two full bathrooms, and laundry. The large primary suite boasts a walk-in closet and private ensuite, offering the perfect retreat. Step outside to a backyard made for entertaining, with a huge deck, hot tub, and access to the detached double garage. Located in front of the BX Bike Track, and just a short walk to Harwood Elementary, Harwood Montessori, and Butcher Boys, this home offers the perfect balance of lifestyle, location, and flexibility. (id:27818)
Property Details
| MLS® Number | 10346637 |
| Property Type | Single Family |
| Neigbourhood | Harwood |
| Amenities Near By | Schools, Shopping |
| Community Features | Rentals Allowed |
| Features | Level Lot, Central Island |
| Parking Space Total | 3 |
| View Type | Mountain View, View (panoramic) |
Building
| Bathroom Total | 4 |
| Bedrooms Total | 3 |
| Appliances | Refrigerator, Dishwasher, Dryer, Range - Electric, Microwave, Washer |
| Basement Type | Full |
| Constructed Date | 2011 |
| Construction Style Attachment | Detached |
| Cooling Type | Central Air Conditioning |
| Exterior Finish | Vinyl Siding, Other |
| Fireplace Fuel | Unknown |
| Fireplace Present | Yes |
| Fireplace Type | Decorative |
| Flooring Type | Carpeted, Laminate, Vinyl |
| Half Bath Total | 1 |
| Heating Type | Forced Air, See Remarks |
| Roof Material | Asphalt Shingle |
| Roof Style | Unknown |
| Stories Total | 2 |
| Size Interior | 1854 Sqft |
| Type | House |
| Utility Water | Municipal Water |
Parking
| Detached Garage | 2 |
Land
| Acreage | No |
| Land Amenities | Schools, Shopping |
| Landscape Features | Landscaped, Level, Underground Sprinkler |
| Sewer | Municipal Sewage System |
| Size Frontage | 33 Ft |
| Size Total Text | Under 1 Acre |
| Zoning Type | Unknown |
Rooms
| Level | Type | Length | Width | Dimensions |
|---|---|---|---|---|
| Second Level | Laundry Room | 4'11'' x 4' | ||
| Second Level | 3pc Bathroom | 8'10'' x 4'11'' | ||
| Second Level | Bedroom | 11'10'' x 10' | ||
| Second Level | Bedroom | 8'5'' x 10'10'' | ||
| Second Level | 3pc Ensuite Bath | 9' x 6' | ||
| Second Level | Primary Bedroom | 11'6'' x 14'10'' | ||
| Basement | Utility Room | 11' x 6' | ||
| Basement | 3pc Bathroom | 15' x 5' | ||
| Basement | Den | 23'11'' x 13'11'' | ||
| Main Level | Foyer | 6' x 3'11'' | ||
| Main Level | Foyer | 6'0'' x 7'0'' | ||
| Main Level | 3pc Bathroom | 6' x 4'10'' | ||
| Main Level | Living Room | 14'0'' x 12'10'' | ||
| Main Level | Dining Room | 15'3'' x 10'6'' | ||
| Main Level | Kitchen | 11'6'' x 8'6'' |
https://www.realtor.ca/real-estate/28396843/4607-c-20-street-vernon-harwood
Interested?
Contact us for more information

Nicole Parke

5603 27th Street
Vernon, British Columbia V1T 8Z5
(250) 549-4161
(250) 549-7007
https://www.remaxvernon.com/
