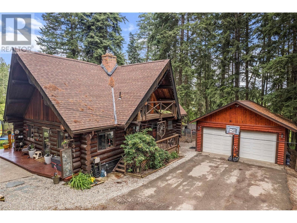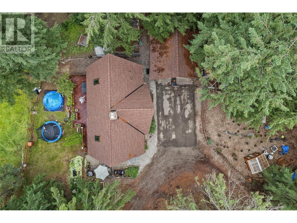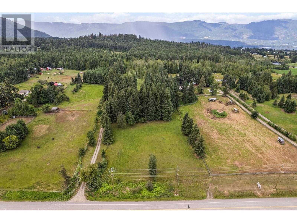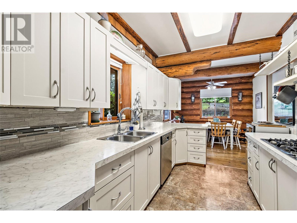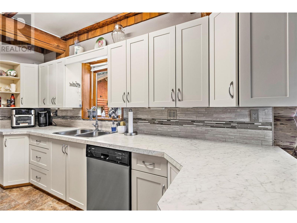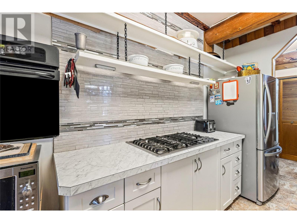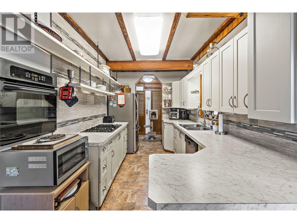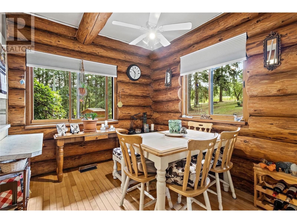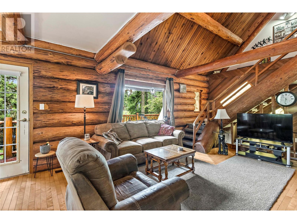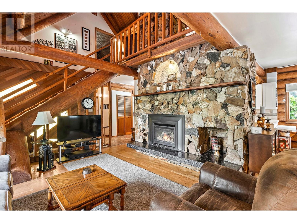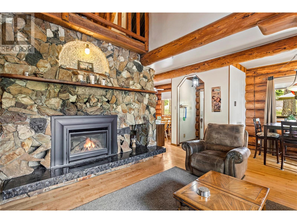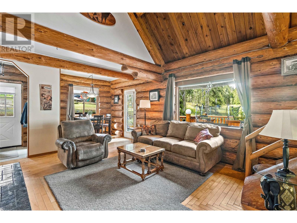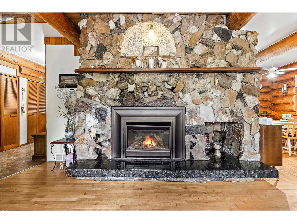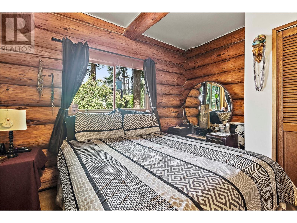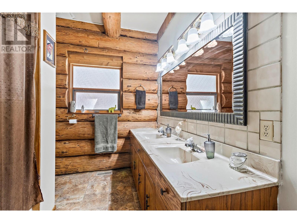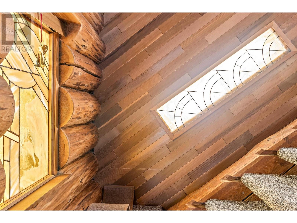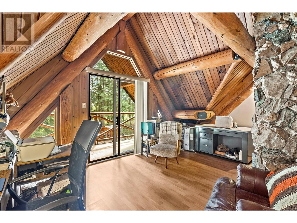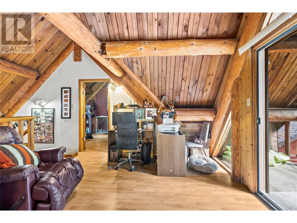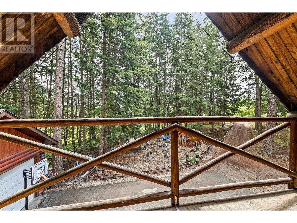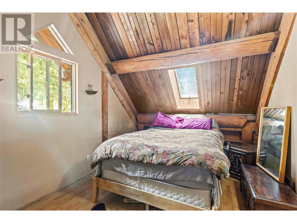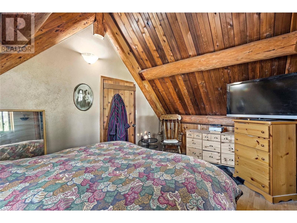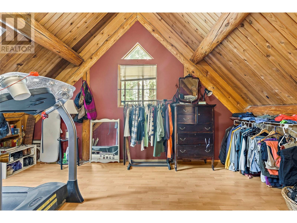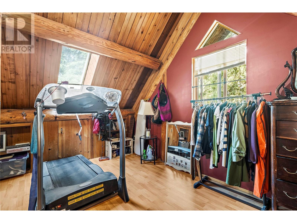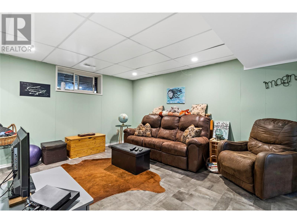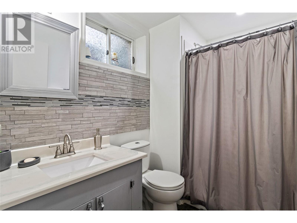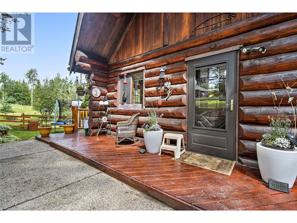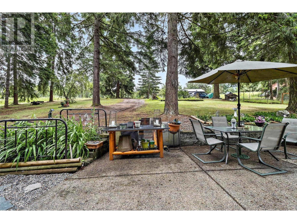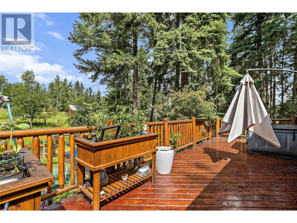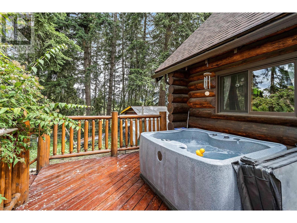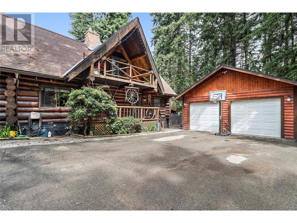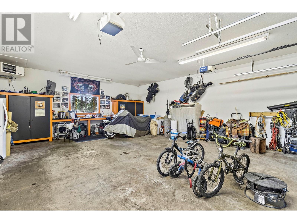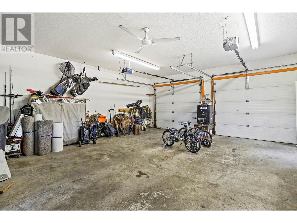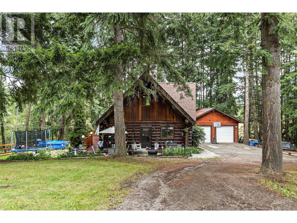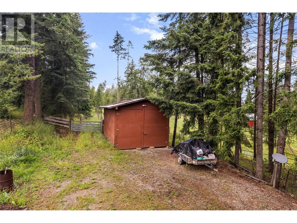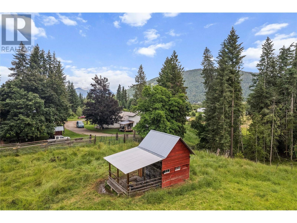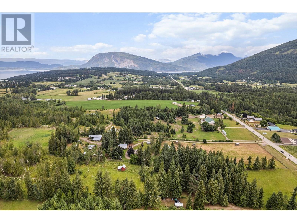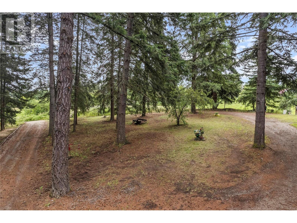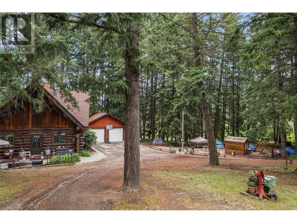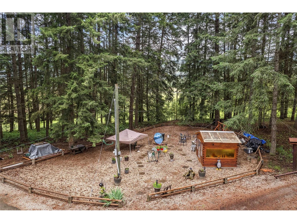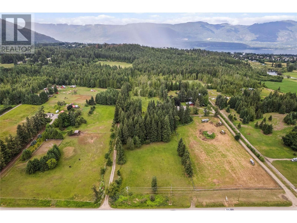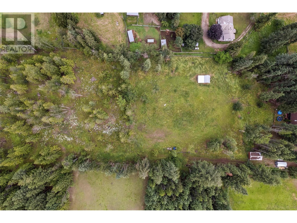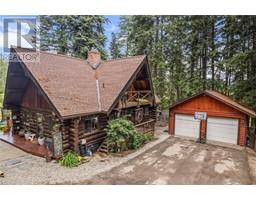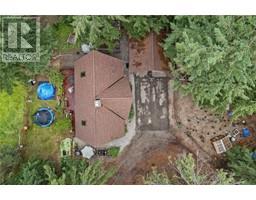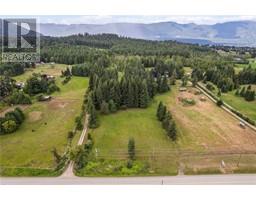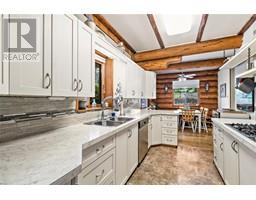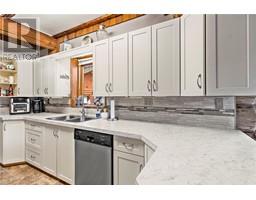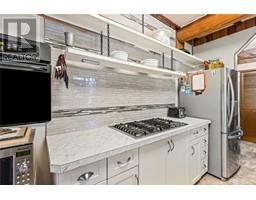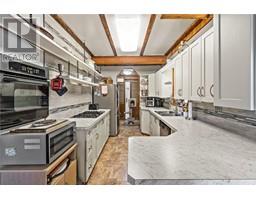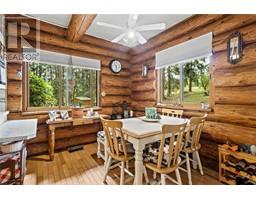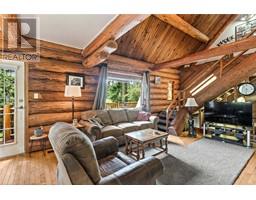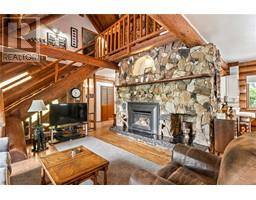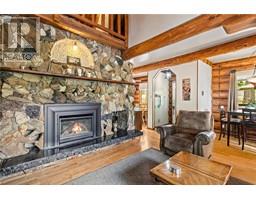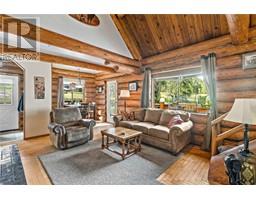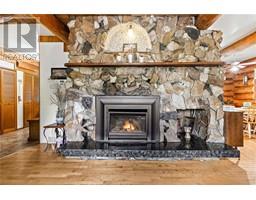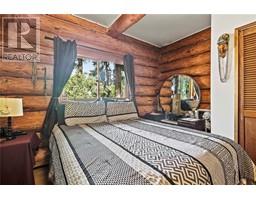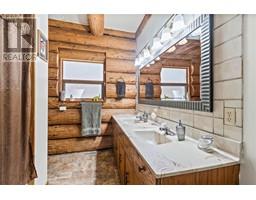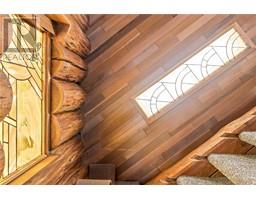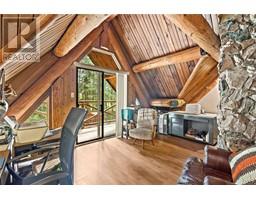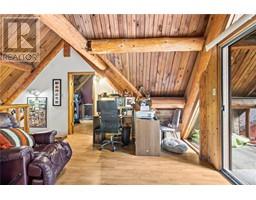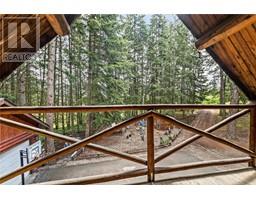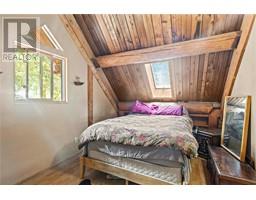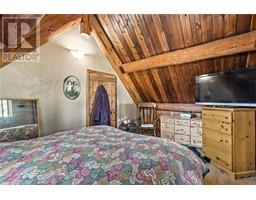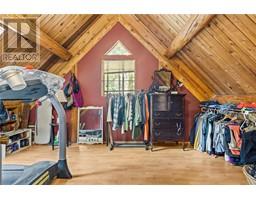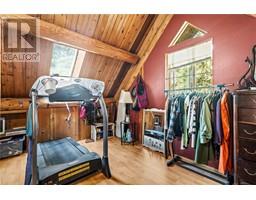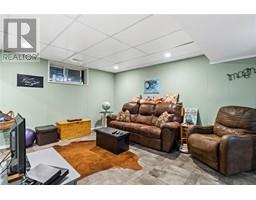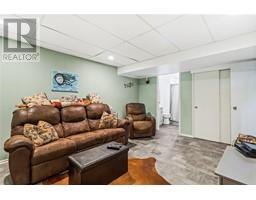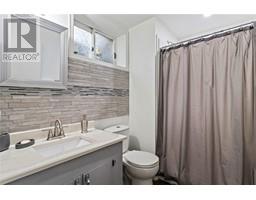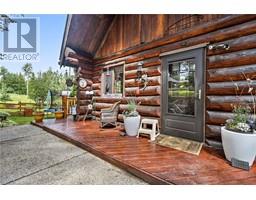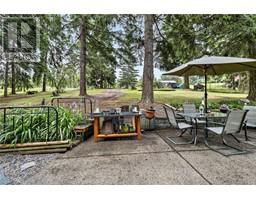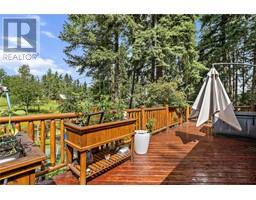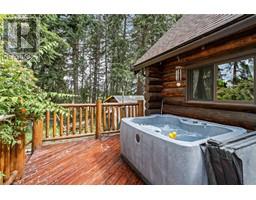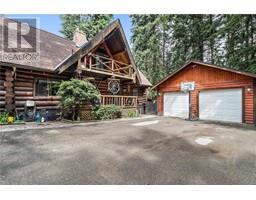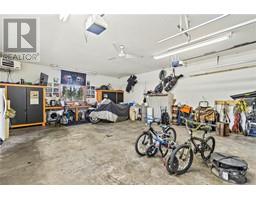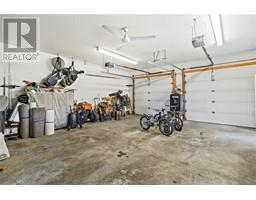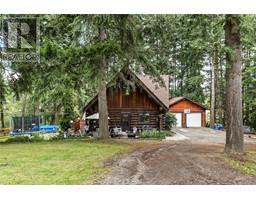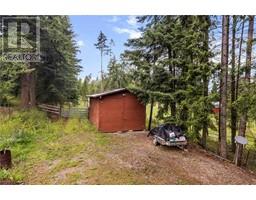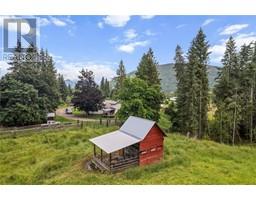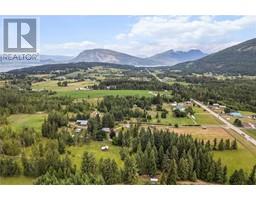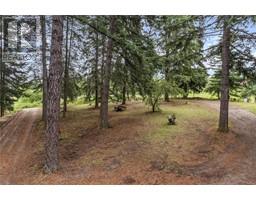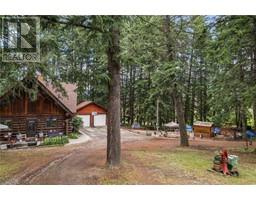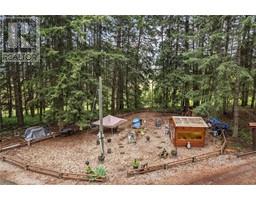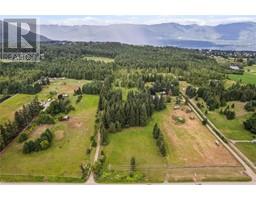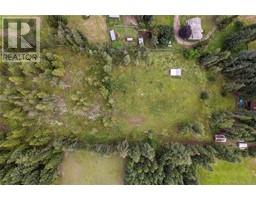461 Highway 97b Se Salmon Arm, British Columbia V1E 1X5
$1,075,000
NESTLED AMONGST THE TREES – This unique log home exudes rustic charm and timeless appeal, tucked away on 11.3 acres that backs onto the natural beauty of Little Mountain Park. A perfect blend of country living and modern comfort, the home welcomes you with a sunlit, updated kitchen complete with a cozy breakfast nook — just right for morning coffee while watching deer wander by. The living room features a stunning floor-to-ceiling natural gas rock fireplace, creating a warm and inviting gathering place. A separate dining area, main-floor bdrm, and full bath round out the main level. Upstairs, a spacious loft overlooks the heart of the home and offers two quaint bdrms — ideal for family or guests. The walk-out basement offers a bright and open family room, newly renovated bathroom, laundry, and generous storage space. The land itself is a dream for hobby farmers, horse lovers, or those simply craving wide open space. Fully fenced and cross-fenced, the property includes a charming little barn and a large pole barn to house your RV, equipment, or feed. A detached shop/garage offers plenty of room for projects or storage. Close proximately to the South Canoe Elementary OUTDOOR Learning School. Klahanie Park and bike trails. Located just minutes from town, this lovey acreage offers the best of both worlds - quiet country living with easy access to schools, shops, and recreation. A rare and special property where the pace slows down and the beauty of nature takes center stage. (id:27818)
Property Details
| MLS® Number | 10350661 |
| Property Type | Single Family |
| Neigbourhood | SE Salmon Arm |
| Parking Space Total | 2 |
| Storage Type | Storage Shed |
Building
| Bathroom Total | 2 |
| Bedrooms Total | 3 |
| Appliances | Refrigerator, Dishwasher, Cooktop - Gas, Washer & Dryer, Oven - Built-in |
| Architectural Style | Log House/cabin |
| Constructed Date | 1979 |
| Construction Style Attachment | Detached |
| Exterior Finish | Other |
| Fireplace Fuel | Unknown |
| Fireplace Present | Yes |
| Fireplace Type | Decorative |
| Heating Type | Forced Air, See Remarks |
| Roof Material | Asphalt Shingle |
| Roof Style | Unknown |
| Stories Total | 2 |
| Size Interior | 2540 Sqft |
| Type | House |
| Utility Water | Municipal Water |
Parking
| See Remarks | |
| Detached Garage | 2 |
| Heated Garage |
Land
| Acreage | Yes |
| Sewer | Septic Tank |
| Size Irregular | 11.3 |
| Size Total | 11.3 Ac|10 - 50 Acres |
| Size Total Text | 11.3 Ac|10 - 50 Acres |
| Zoning Type | Unknown |
Rooms
| Level | Type | Length | Width | Dimensions |
|---|---|---|---|---|
| Second Level | Loft | 16'5'' x 10'4'' | ||
| Second Level | Bedroom | 15' x 9'8'' | ||
| Second Level | Bedroom | 15' x 10' | ||
| Basement | Laundry Room | 11'3'' x 5'9'' | ||
| Basement | Other | 18' x 12'5'' | ||
| Basement | Full Bathroom | 11'3'' x 5'9'' | ||
| Basement | Family Room | 15'4'' x 12' | ||
| Main Level | Primary Bedroom | 10' x 10'4'' | ||
| Main Level | 5pc Bathroom | 8'4'' x 7'4'' | ||
| Main Level | Foyer | 5'5'' x 5'1'' | ||
| Main Level | Dining Room | 8'2'' x 6'7'' | ||
| Main Level | Living Room | 17' x 12'3'' | ||
| Main Level | Dining Nook | 9'4'' x 8'2'' | ||
| Main Level | Kitchen | 13'3'' x 8' |
https://www.realtor.ca/real-estate/28417965/461-highway-97b-se-salmon-arm-se-salmon-arm
Interested?
Contact us for more information
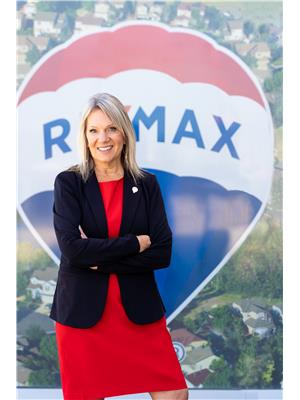
Rochelle Dale
Personal Real Estate Corporation
https://www.youtube.com/embed/_LeGTyWqEik
www.rochelledale.com/
https://www.facebook.com/rochelledalesalmonarmshuswaprealestate
https://www.linkedin.com/in/rochelledale/
https://www.instagram.com/rochelle.dale/

#105-650 Trans Canada Hwy
Salmon Arm, British Columbia V1E 2S6
(250) 832-7051
(250) 832-2777
https://www.remaxshuswap.ca/
