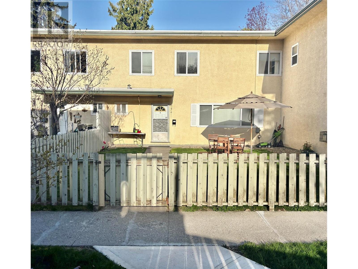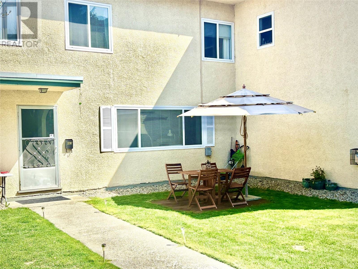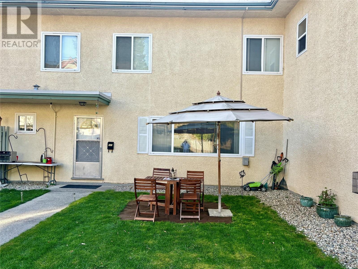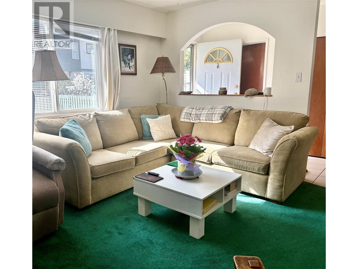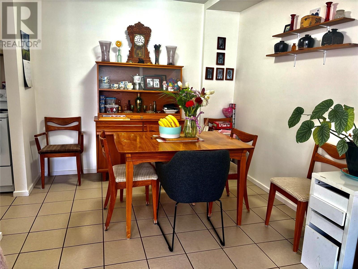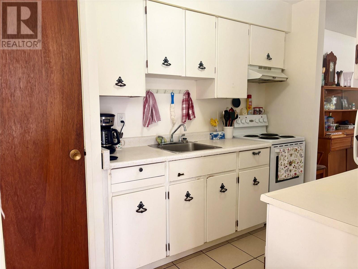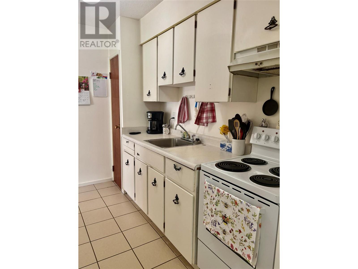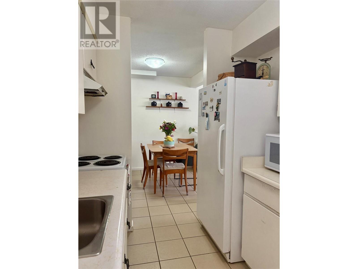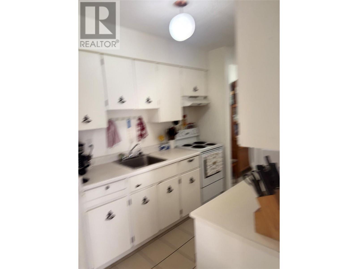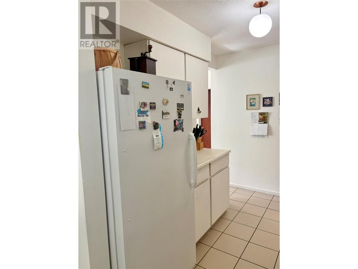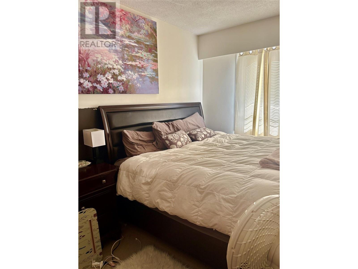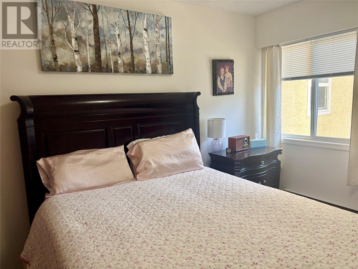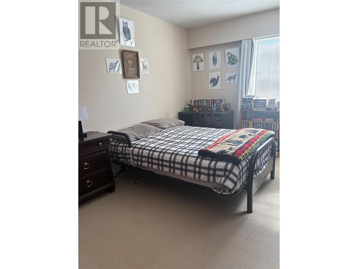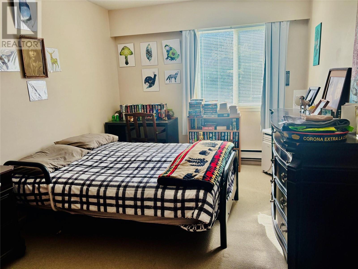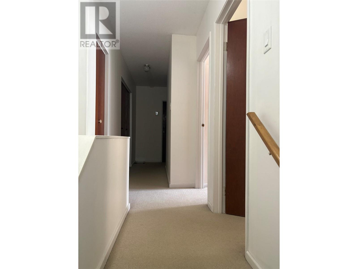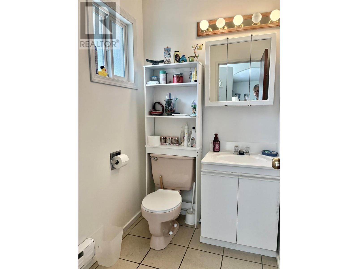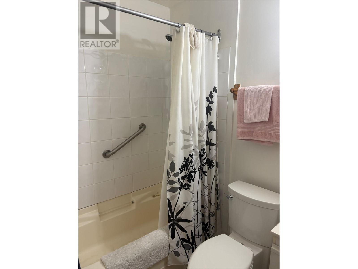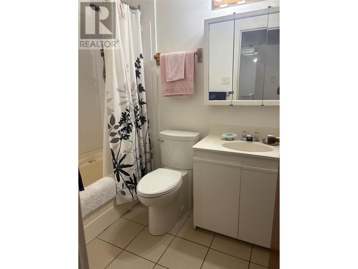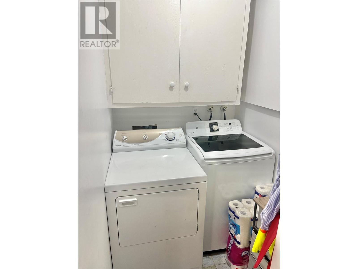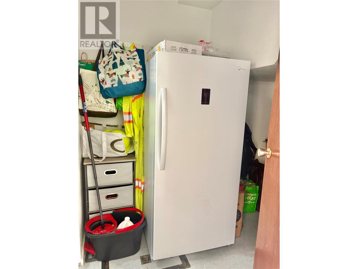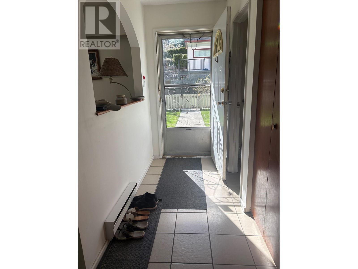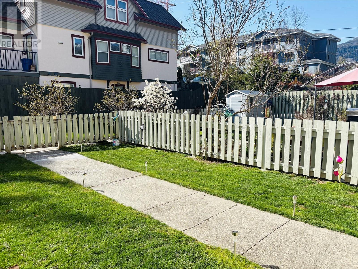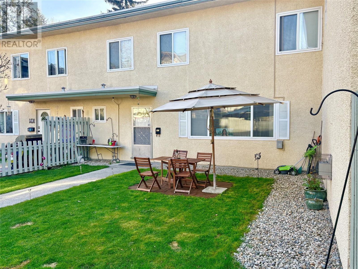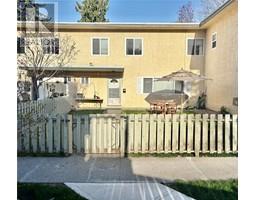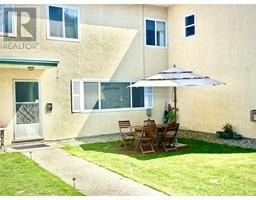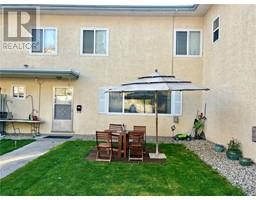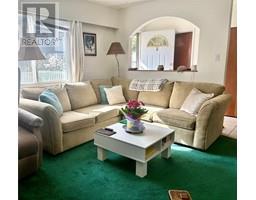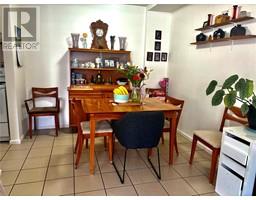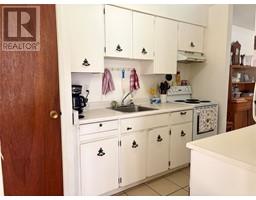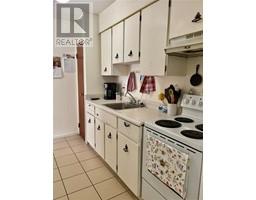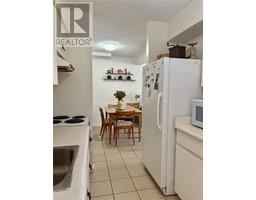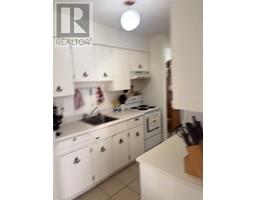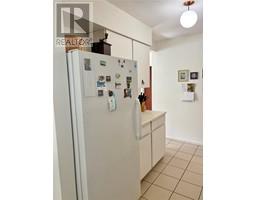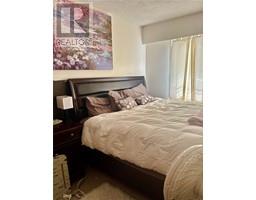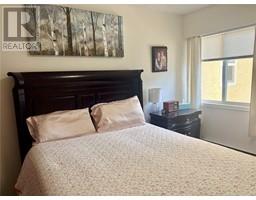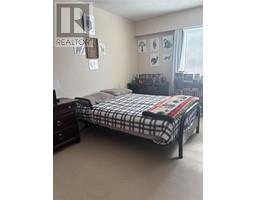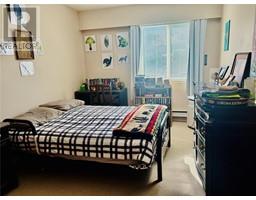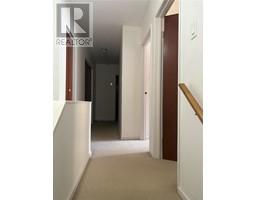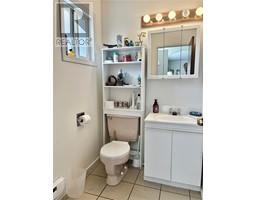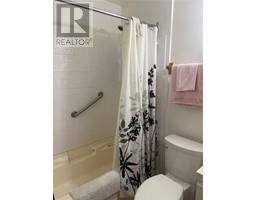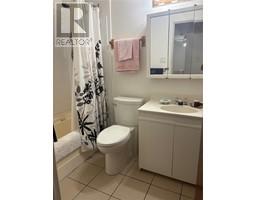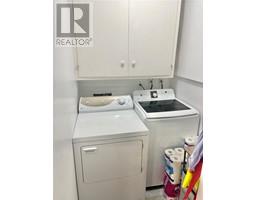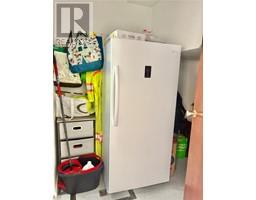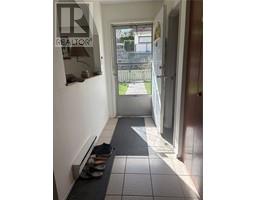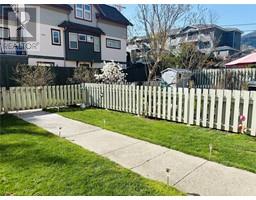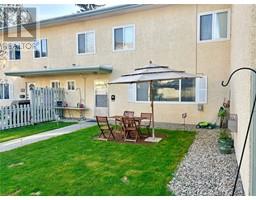463 West Richards Street Nelson, British Columbia V1L 3K2
$399,000Maintenance, Insurance, Ground Maintenance, Other, See Remarks, Waste Removal
$300 Monthly
Maintenance, Insurance, Ground Maintenance, Other, See Remarks, Waste Removal
$300 MonthlyFantastic opportunity to own 1320 square ft 3 BRS+1 1/2 baths town home. This well immaculate and well maintained townhouse features a bright spacious open concept floor plan, generous sized bedrooms, private yards and one dedicated parking spot. This entry level townhouse is in a family oriented neighbourhood, just steps away from a skate park, running trails, disc golf, in beautiful forested setting. (id:27818)
Property Details
| MLS® Number | 10345205 |
| Property Type | Single Family |
| Neigbourhood | Nelson |
| Community Name | Strata NES 169 |
| Community Features | Pets Allowed With Restrictions, Rentals Allowed |
| Parking Space Total | 20 |
Building
| Bathroom Total | 2 |
| Bedrooms Total | 3 |
| Appliances | Refrigerator, Dryer, Range - Electric, Washer & Dryer |
| Constructed Date | 1969 |
| Construction Style Attachment | Attached |
| Exterior Finish | Stucco |
| Half Bath Total | 1 |
| Heating Fuel | Electric |
| Heating Type | Baseboard Heaters |
| Roof Material | Other |
| Roof Style | Unknown |
| Stories Total | 2 |
| Size Interior | 1320 Sqft |
| Type | Row / Townhouse |
| Utility Water | Municipal Water |
Land
| Acreage | No |
| Sewer | Municipal Sewage System |
| Size Total Text | Under 1 Acre |
| Zoning Type | Unknown |
Rooms
| Level | Type | Length | Width | Dimensions |
|---|---|---|---|---|
| Second Level | Full Bathroom | Measurements not available | ||
| Second Level | Bedroom | 12' x 9'6'' | ||
| Second Level | Bedroom | 11' x 9'6'' | ||
| Second Level | Primary Bedroom | 13'6'' x 9'6'' | ||
| Main Level | Partial Bathroom | Measurements not available | ||
| Main Level | Dining Room | 9'6'' x 7'6'' | ||
| Main Level | Kitchen | 9'4'' x 7'6'' | ||
| Main Level | Living Room | 18' x 13'3'' |
https://www.realtor.ca/real-estate/28223240/463-west-richards-street-nelson-nelson
Interested?
Contact us for more information
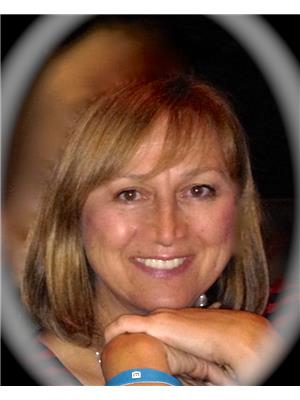
Sylvia Stevens
www.thestevensteam.ca/

Suite 2 - 405 Baker Street
Nelson, British Columbia V1L 4H7
(250) 359-5021

Derrick Stevens
www.thestevensteam.ca/

Suite 2 - 405 Baker Street
Nelson, British Columbia V1L 4H7
(250) 359-5021
