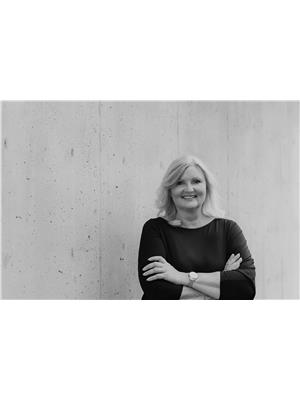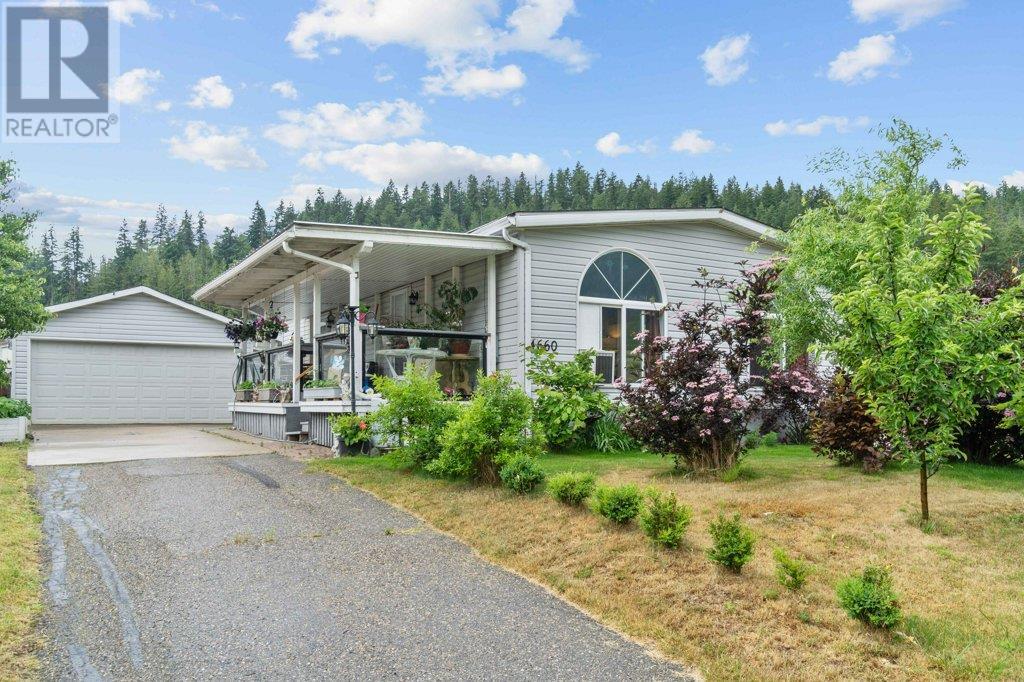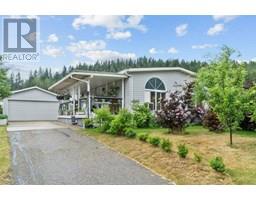4660 73 Avenue Ne Salmon Arm, British Columbia V0E 1K0
3 Bedroom
2 Bathroom
1073 sqft
Forced Air, See Remarks
Landscaped, Level
$509,900
3 BEDROOMS & 2 BATHS PLUS DOUBLE GARAGE - Affordable home located in Lakeside Pines close to the elementary school, corner market, Canooligans, the beach, parks and trails. Large eat-in kitchen. This home also offers a fully fenced yard, large covered deck and parking for 3 vehicles plus the garage. You'll be hard pressed to find all this in this price range. Come take a look. (id:27818)
Property Details
| MLS® Number | 10351111 |
| Property Type | Single Family |
| Neigbourhood | NE Salmon Arm |
| Amenities Near By | Golf Nearby, Schools, Shopping |
| Community Features | Family Oriented, Pets Allowed |
| Features | Level Lot |
| Parking Space Total | 2 |
| View Type | Mountain View |
Building
| Bathroom Total | 2 |
| Bedrooms Total | 3 |
| Basement Type | Crawl Space |
| Constructed Date | 1997 |
| Exterior Finish | Vinyl Siding |
| Flooring Type | Carpeted, Laminate, Linoleum, Tile |
| Heating Type | Forced Air, See Remarks |
| Roof Material | Asphalt Shingle |
| Roof Style | Unknown |
| Stories Total | 1 |
| Size Interior | 1073 Sqft |
| Type | Manufactured Home |
| Utility Water | Municipal Water |
Parking
| Detached Garage | 2 |
Land
| Acreage | No |
| Current Use | Other |
| Fence Type | Fence |
| Land Amenities | Golf Nearby, Schools, Shopping |
| Landscape Features | Landscaped, Level |
| Sewer | Municipal Sewage System |
| Size Frontage | 56 Ft |
| Size Irregular | 0.13 |
| Size Total | 0.13 Ac|under 1 Acre |
| Size Total Text | 0.13 Ac|under 1 Acre |
| Zoning Type | Unknown |
Rooms
| Level | Type | Length | Width | Dimensions |
|---|---|---|---|---|
| Main Level | Primary Bedroom | 11'3'' x 10'6'' | ||
| Main Level | Living Room | 11'2'' x 16'4'' | ||
| Main Level | Laundry Room | 7'9'' x 6'2'' | ||
| Main Level | Kitchen | 11'3'' x 12'4'' | ||
| Main Level | Dining Room | 11'3'' x 12'4'' | ||
| Main Level | Bedroom | 7'8'' x 9'9'' | ||
| Main Level | Bedroom | 11'2'' x 9'5'' | ||
| Main Level | 4pc Bathroom | 7'9'' x 4'11'' | ||
| Main Level | 3pc Ensuite Bath | 9'1'' x 5'1'' |
https://www.realtor.ca/real-estate/28467357/4660-73-avenue-ne-salmon-arm-ne-salmon-arm
Interested?
Contact us for more information

Tina Cosman
www.tinacosman.com/
Exp Realty
351 Alexander St Ne
Salmon Arm, British Columbia V1E 4H7
351 Alexander St Ne
Salmon Arm, British Columbia V1E 4H7
(833) 817-6506
www.exprealty.ca/


























































































































