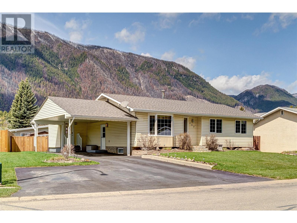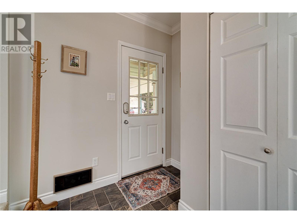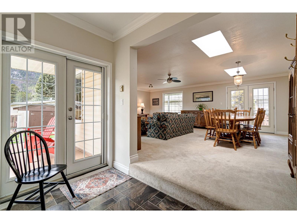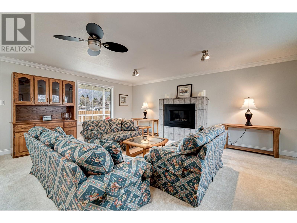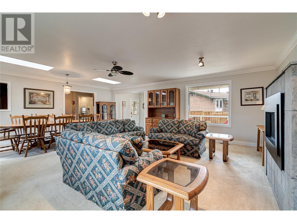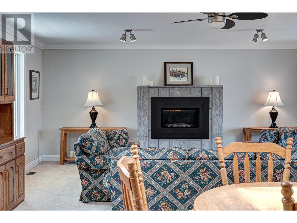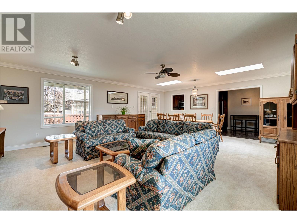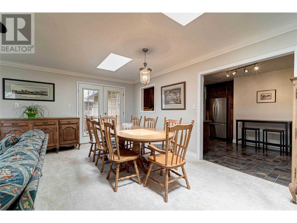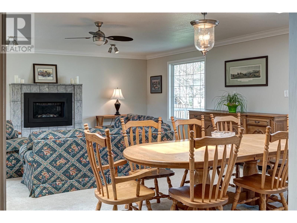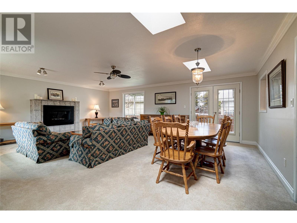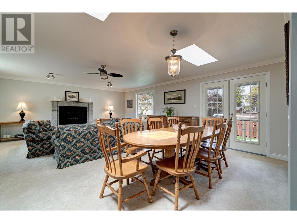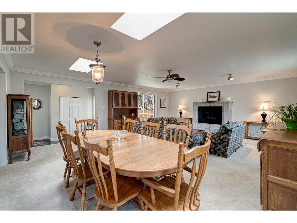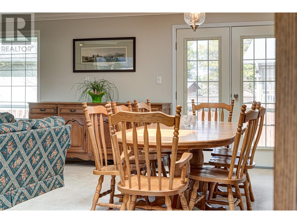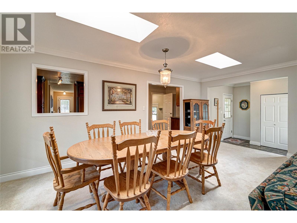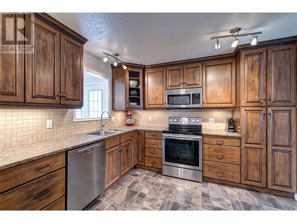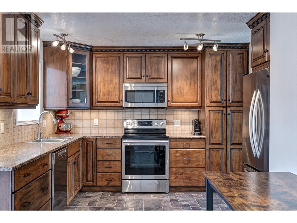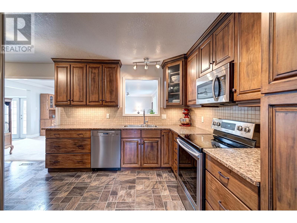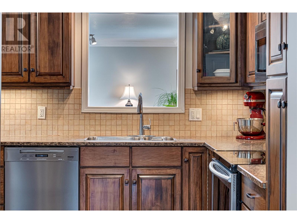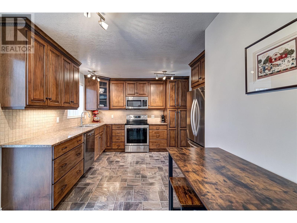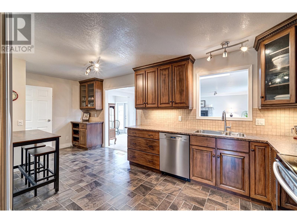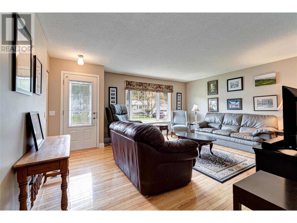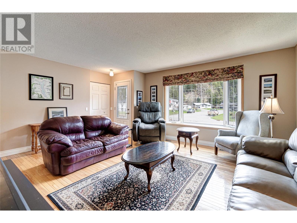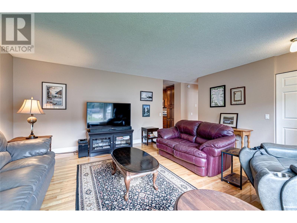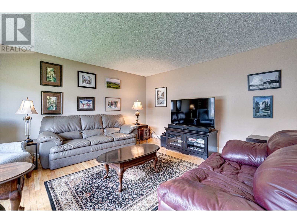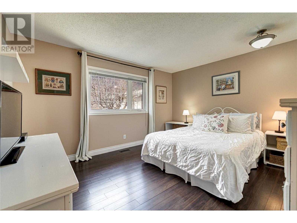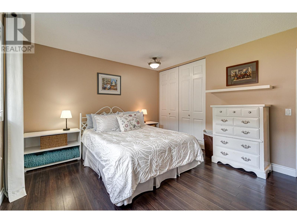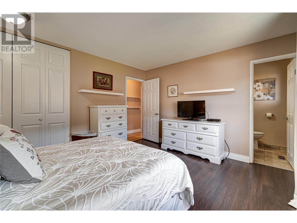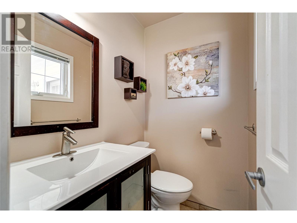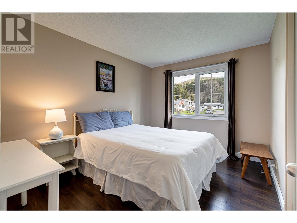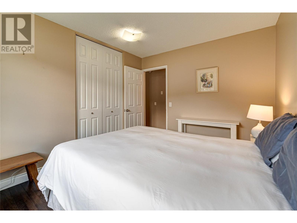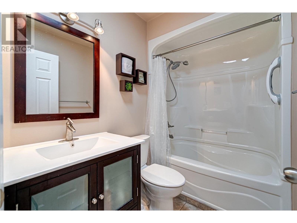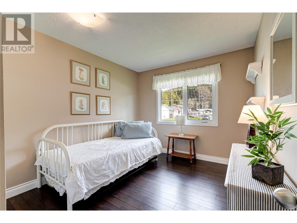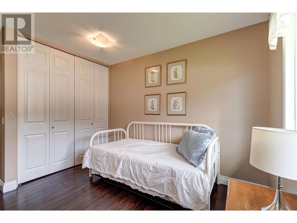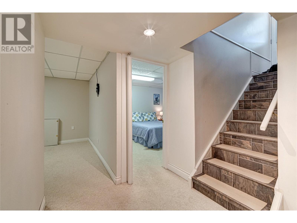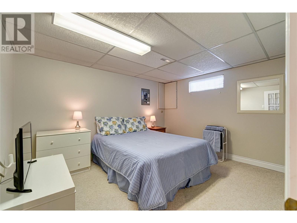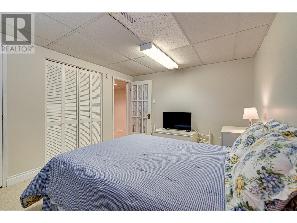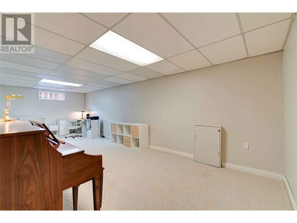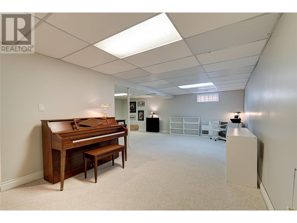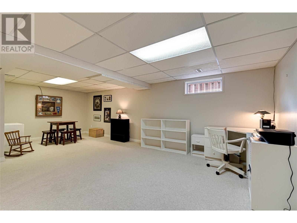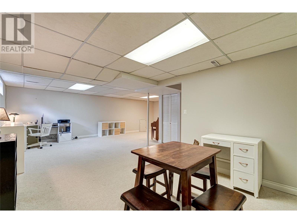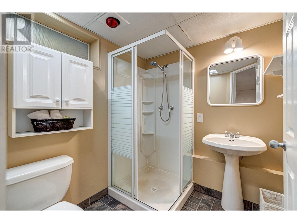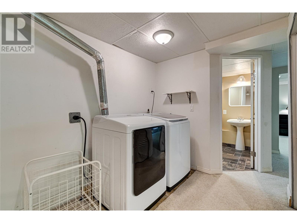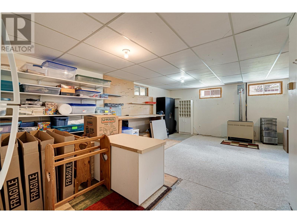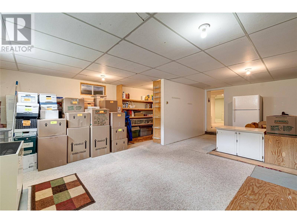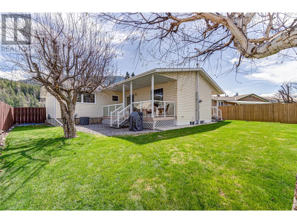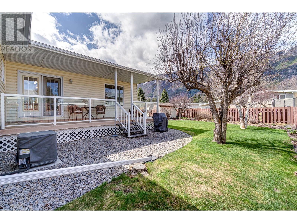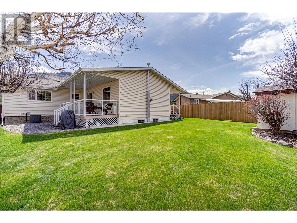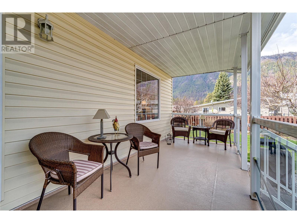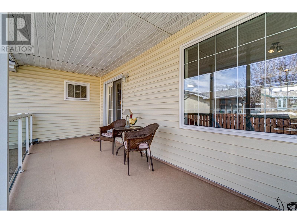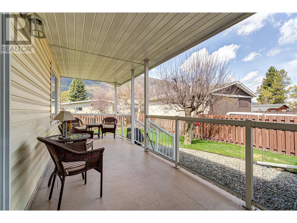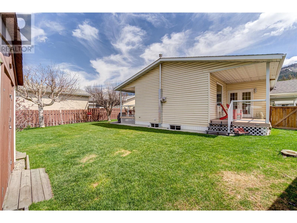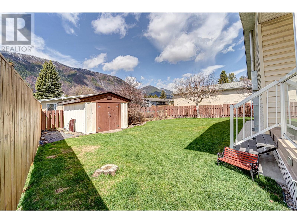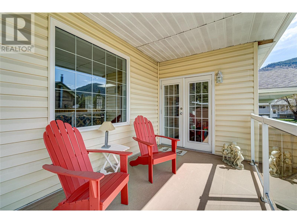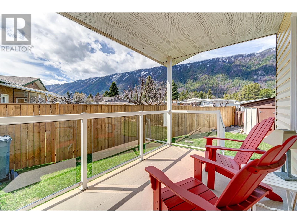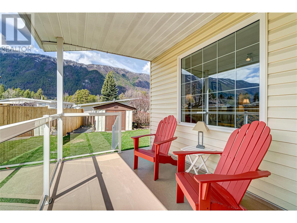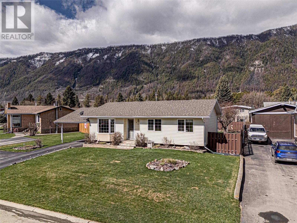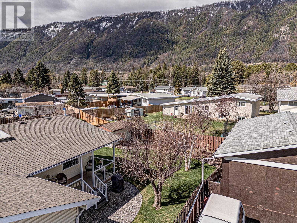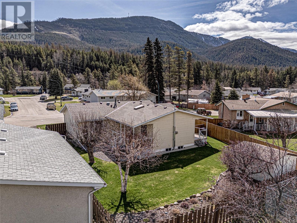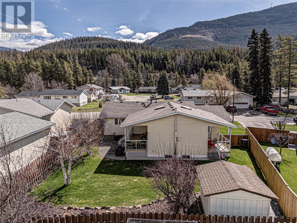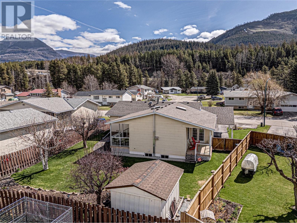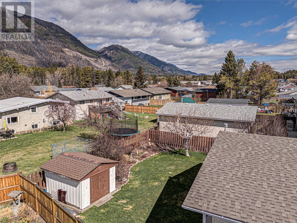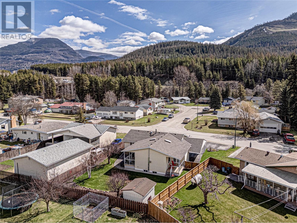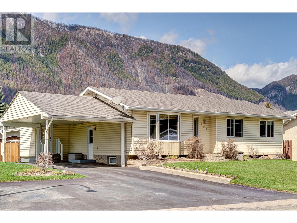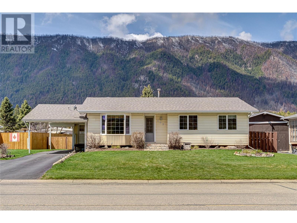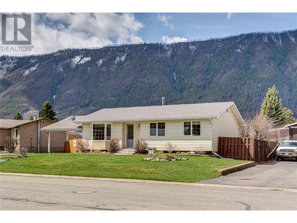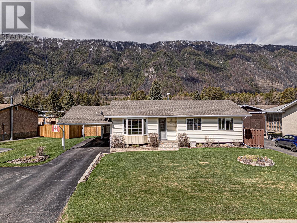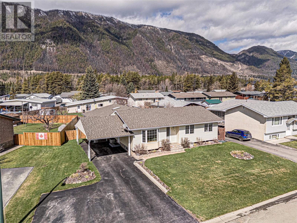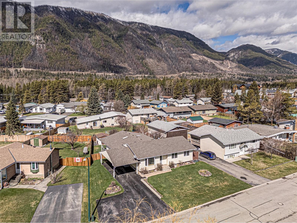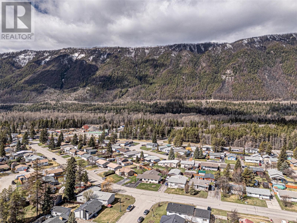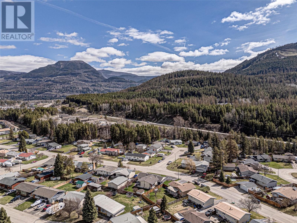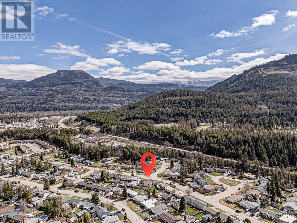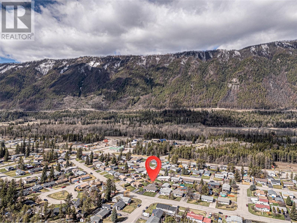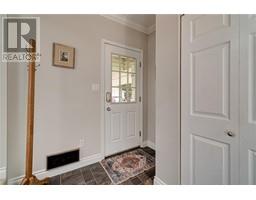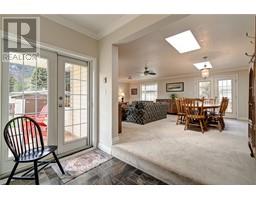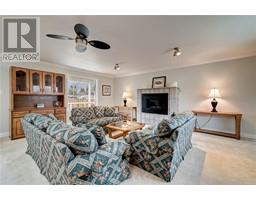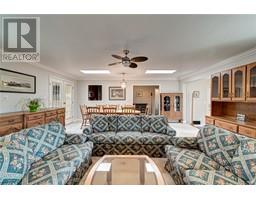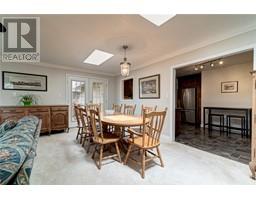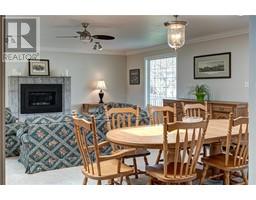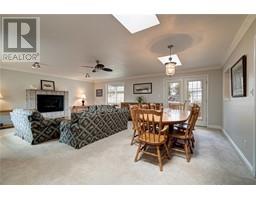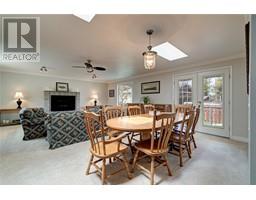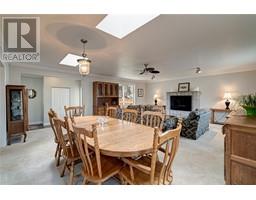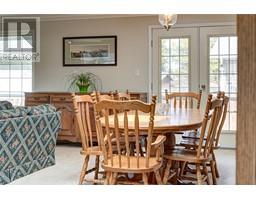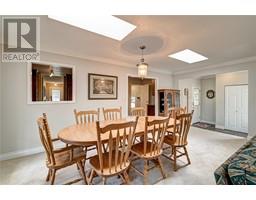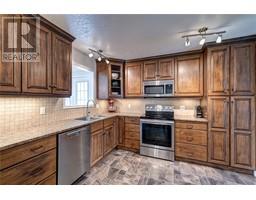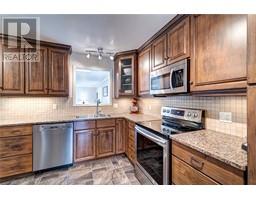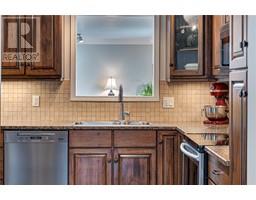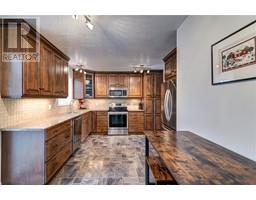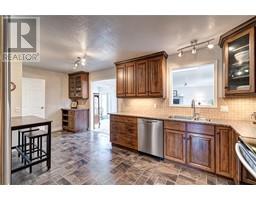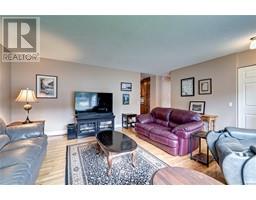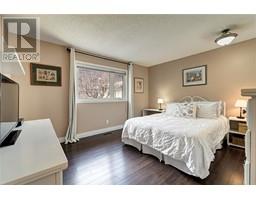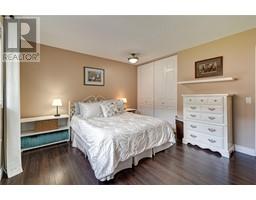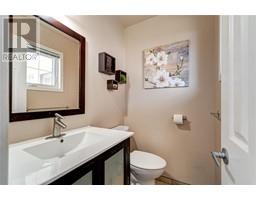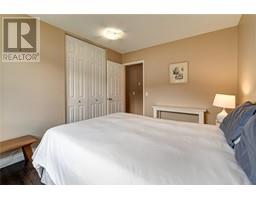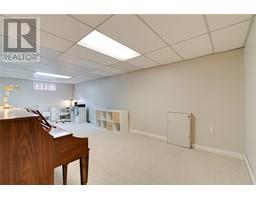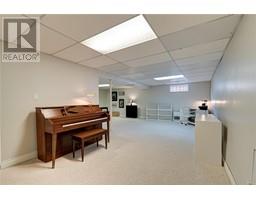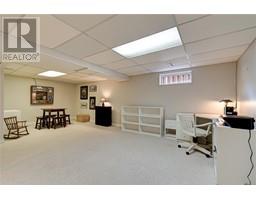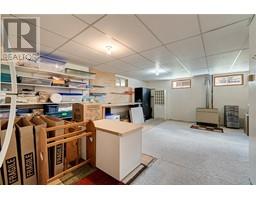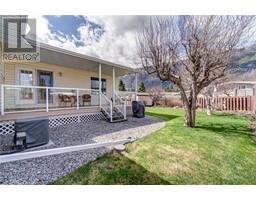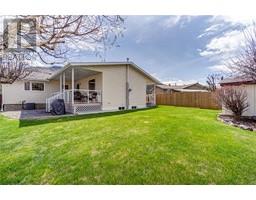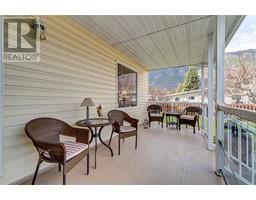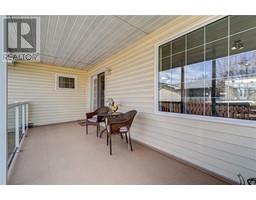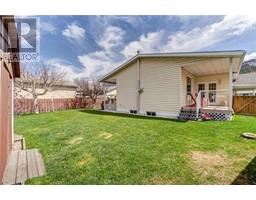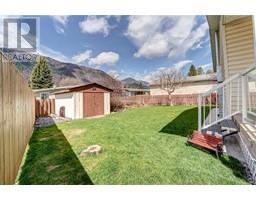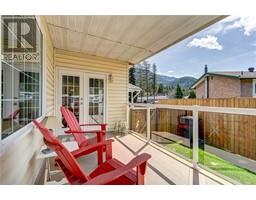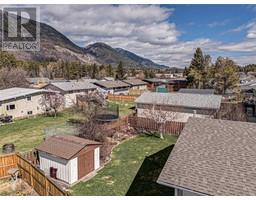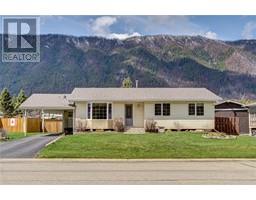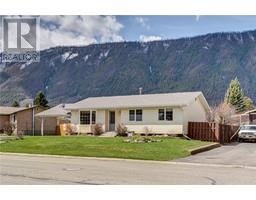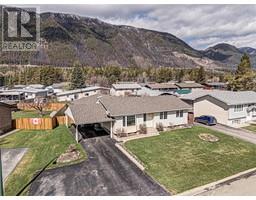467 Engelmann Spruce Drive Sparwood, British Columbia V0B 2G1
$588,000
Step into this immaculately cared-for Lower Sparwood home—thoughtfully designed for growing families and those who love to entertain. A bright, welcoming entry opens into a spacious great room, where skylights and oversized windows flood the living and dining areas with natural light. A stunning gas fireplace anchors the space, while French doors lead to a covered deck ideal for year-round enjoyment. The kitchen is a standout, featuring full-height maple cabinetry, sleek countertops, stainless steel appliances, a tile backsplash, and a built-in wine bar with roll-out storage. A cozy family room off the kitchen offers even more room to relax or gather. The main floor includes a large primary bedroom with 2-piece ensuite, two more freshly painted bedrooms, and a beautifully updated full bath. Downstairs, discover a spacious den, oversized rec room, third bathroom, laundry area, nook, and an expansive storage room with gas heater. Outside, enjoy a fully fenced and landscaped backyard, covered patios, updated windows, ample parking, carport, and a prime location near the golf course and amenities. This home blends space, comfort, and quality—inside and out. Don’t miss your opportunity—book your private showing today! (id:27818)
Property Details
| MLS® Number | 10345241 |
| Property Type | Single Family |
| Neigbourhood | Sparwood |
| Features | Balcony |
| Parking Space Total | 5 |
| View Type | Mountain View, Valley View |
Building
| Bathroom Total | 3 |
| Bedrooms Total | 3 |
| Appliances | Range, Refrigerator, Dishwasher, Microwave, Washer & Dryer |
| Architectural Style | Bungalow, Ranch |
| Constructed Date | 1971 |
| Construction Style Attachment | Detached |
| Cooling Type | Central Air Conditioning |
| Exterior Finish | Vinyl Siding |
| Fireplace Fuel | Gas |
| Fireplace Present | Yes |
| Fireplace Type | Unknown |
| Flooring Type | Carpeted, Hardwood, Mixed Flooring |
| Foundation Type | Preserved Wood |
| Half Bath Total | 1 |
| Heating Type | See Remarks |
| Roof Material | Asphalt Shingle |
| Roof Style | Unknown |
| Stories Total | 1 |
| Size Interior | 2968 Sqft |
| Type | House |
| Utility Water | Municipal Water |
Parking
| Carport | |
| Stall |
Land
| Acreage | No |
| Fence Type | Fence |
| Landscape Features | Underground Sprinkler |
| Sewer | Municipal Sewage System |
| Size Irregular | 0.2 |
| Size Total | 0.2 Ac|under 1 Acre |
| Size Total Text | 0.2 Ac|under 1 Acre |
| Zoning Type | Residential |
Rooms
| Level | Type | Length | Width | Dimensions |
|---|---|---|---|---|
| Lower Level | Dining Nook | 9'4'' x 7'9'' | ||
| Lower Level | Utility Room | 6'4'' x 5'8'' | ||
| Lower Level | Den | 12'7'' x 10'4'' | ||
| Lower Level | Storage | 22'10'' x 6'8'' | ||
| Lower Level | Storage | 22'10'' x 12'3'' | ||
| Lower Level | 3pc Bathroom | Measurements not available | ||
| Lower Level | Laundry Room | 6'10'' x 5'6'' | ||
| Lower Level | Dining Nook | 10'8'' x 10'1'' | ||
| Lower Level | Recreation Room | 24'11'' x 15'0'' | ||
| Main Level | 4pc Bathroom | Measurements not available | ||
| Main Level | Bedroom | 10'7'' x 9'4'' | ||
| Main Level | Bedroom | 11'7'' x 9'7'' | ||
| Main Level | 2pc Ensuite Bath | Measurements not available | ||
| Main Level | Primary Bedroom | 13'10'' x 11'11'' | ||
| Main Level | Family Room | 17'4'' x 14'11'' | ||
| Main Level | Kitchen | 17'7'' x 6'6'' | ||
| Main Level | Living Room | 17'7'' x 6'6'' | ||
| Main Level | Dining Room | 19'0'' x 9'5'' | ||
| Main Level | Foyer | 9'4'' x 5'4'' |
https://www.realtor.ca/real-estate/28279977/467-engelmann-spruce-drive-sparwood-sparwood
Interested?
Contact us for more information

Jennifer King
Personal Real Estate Corporation
www.jenniferkingrealtor.com/
https://www.facebook.com/mountainliferealtor
https://www.linkedin.com/in/jennifer-king-739bbb237/
https://www.instagram.com/jennifer.king.realtor/

Po.box 2852 342 2nd Avenue
Fernie, British Columbia V0B 1M0
(833) 817-6506
(866) 253-9200
www.exprealty.ca/
