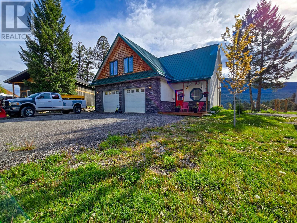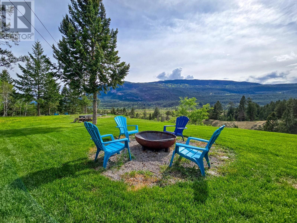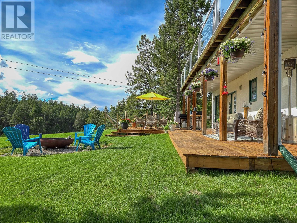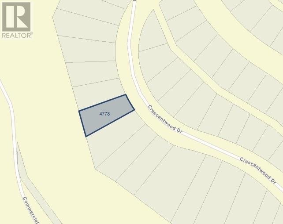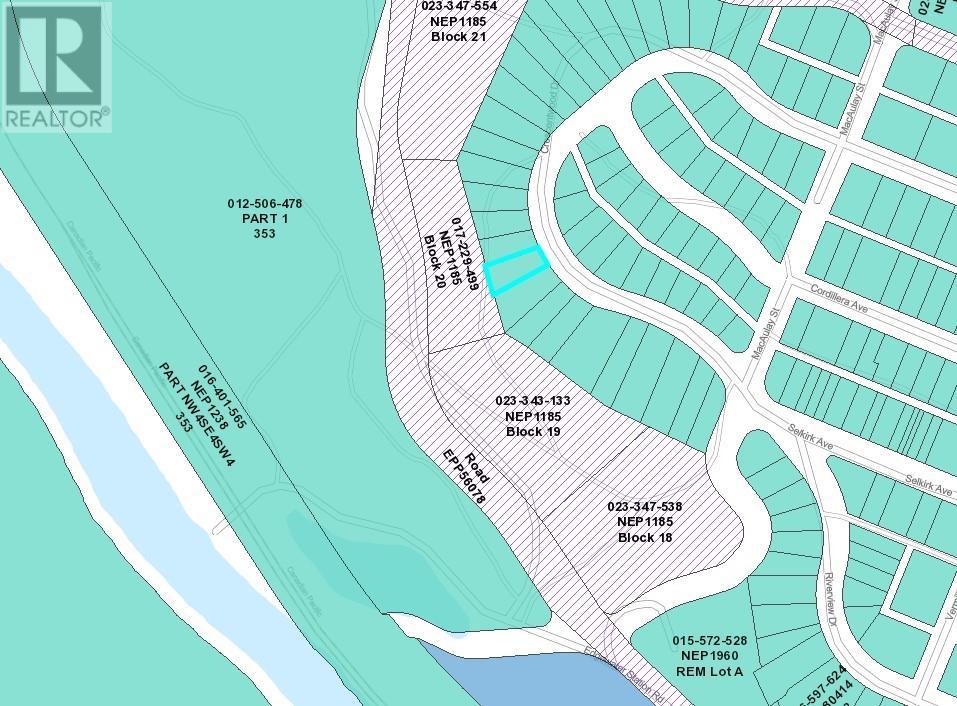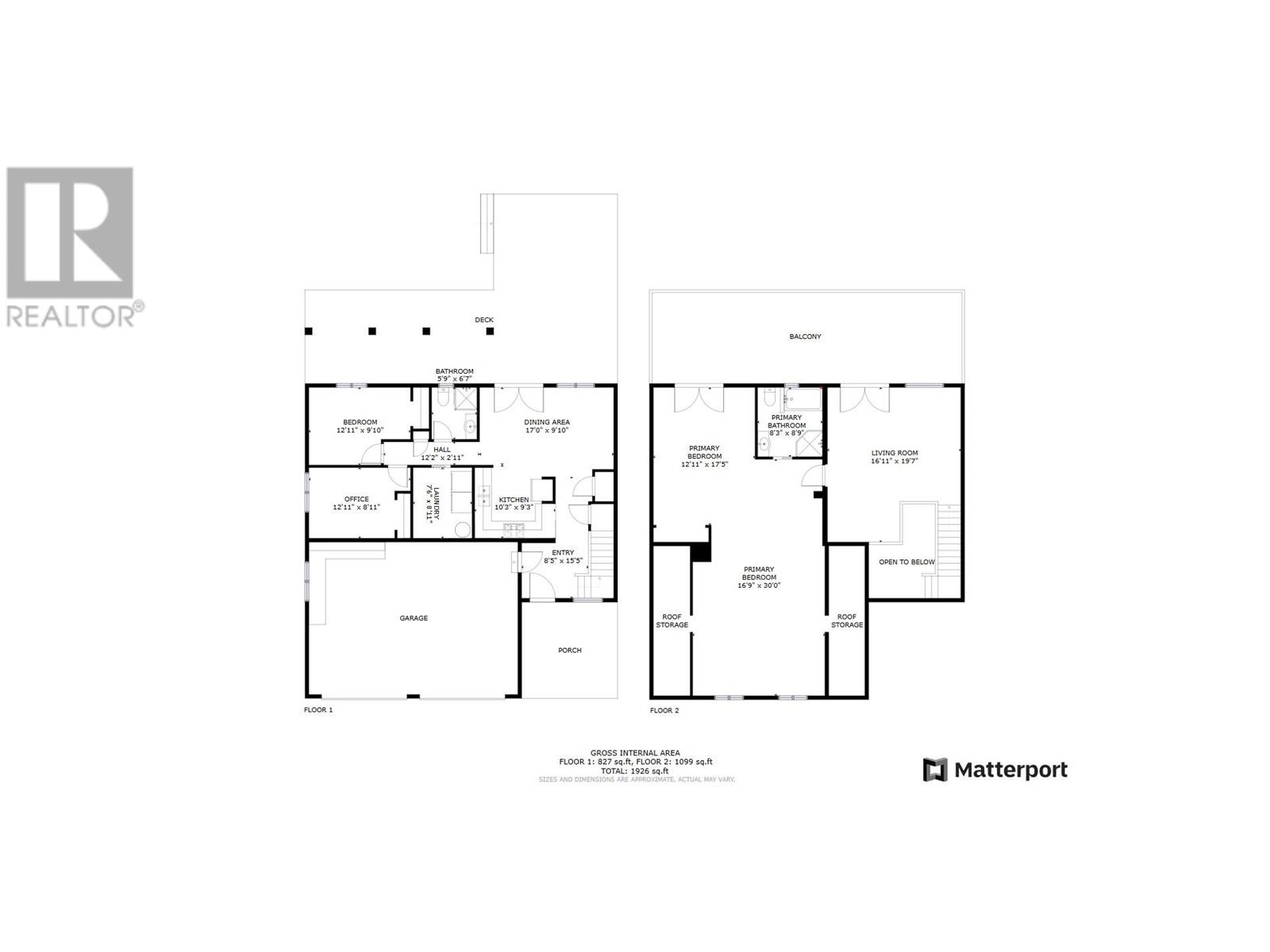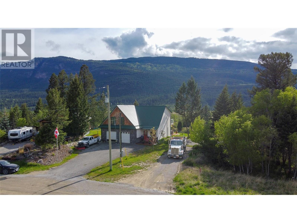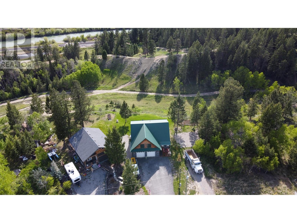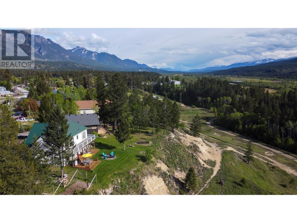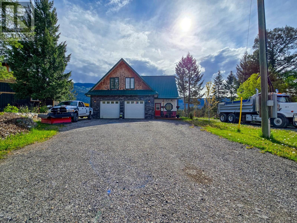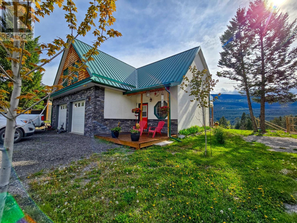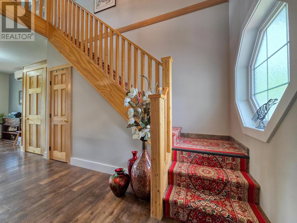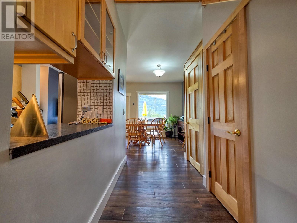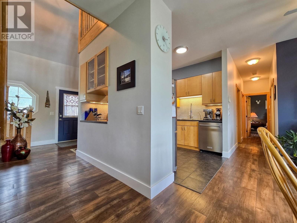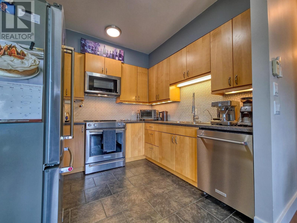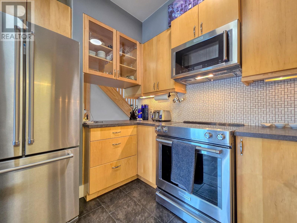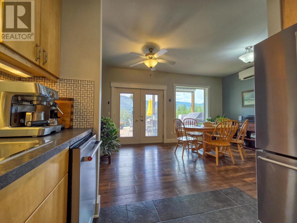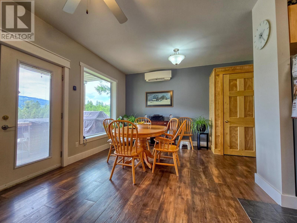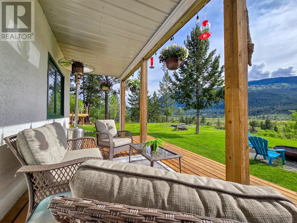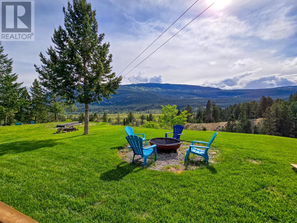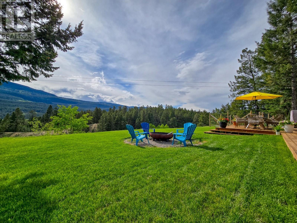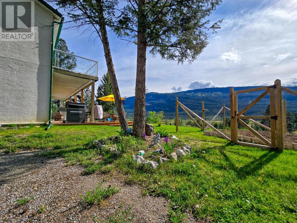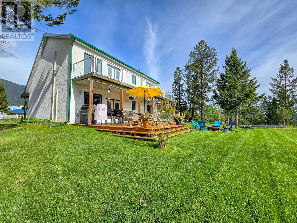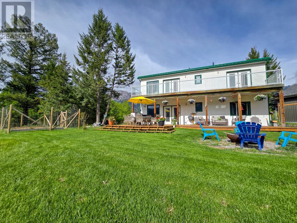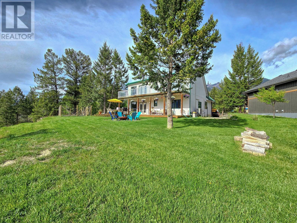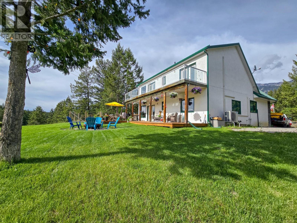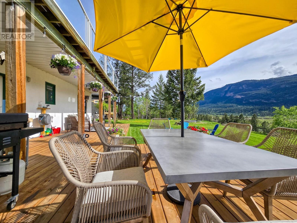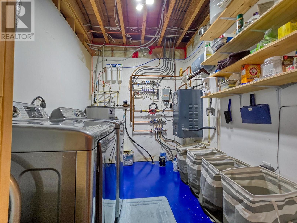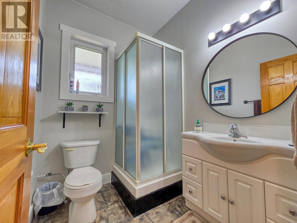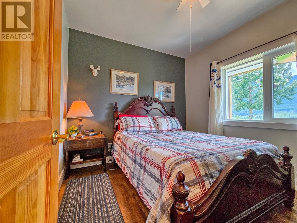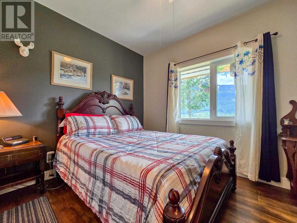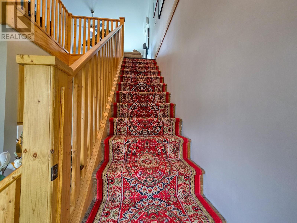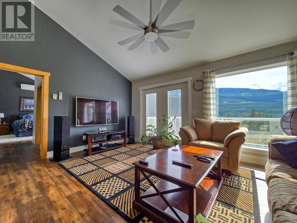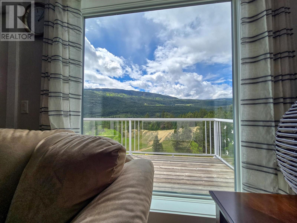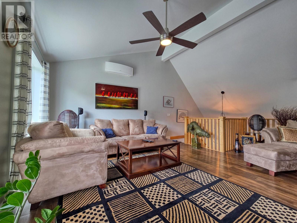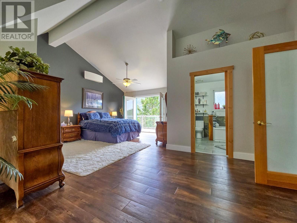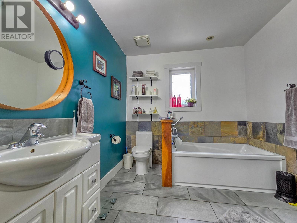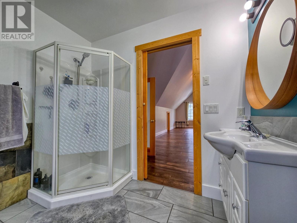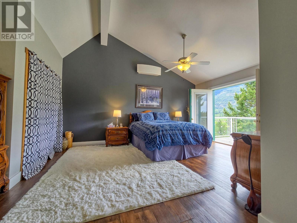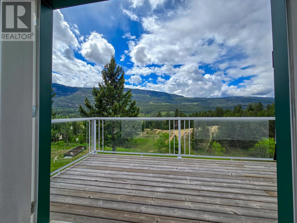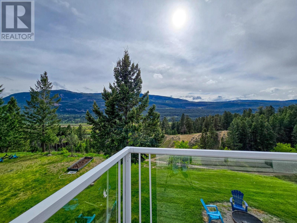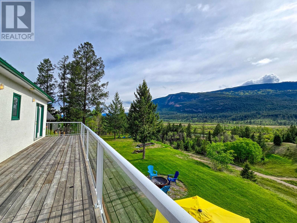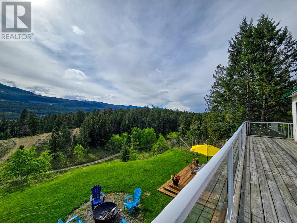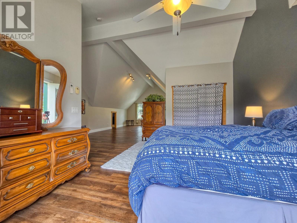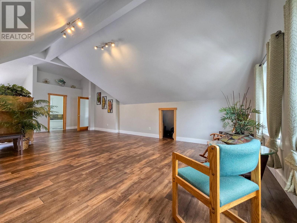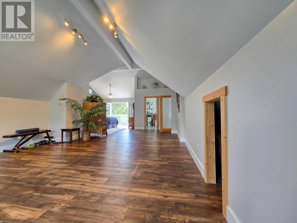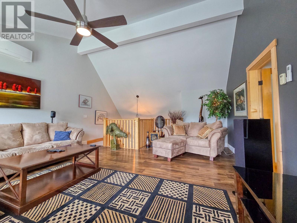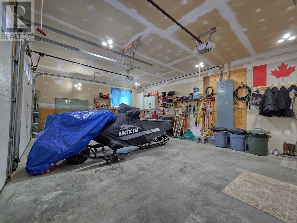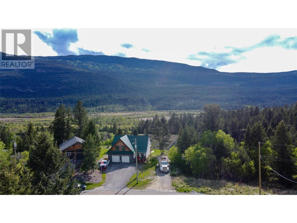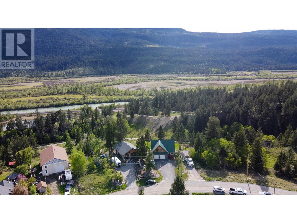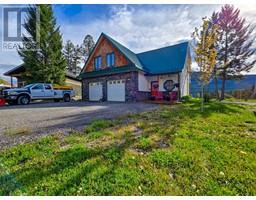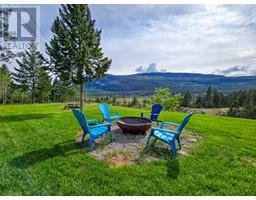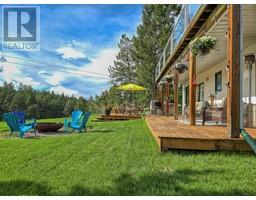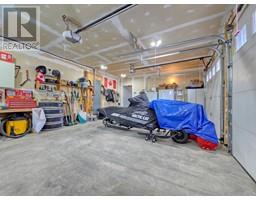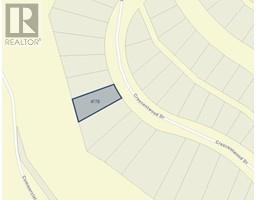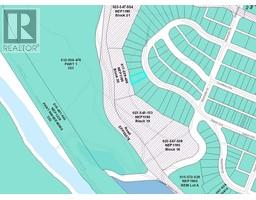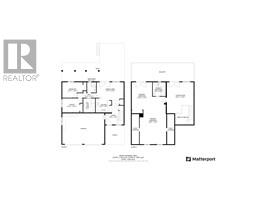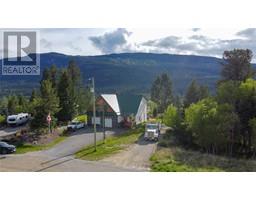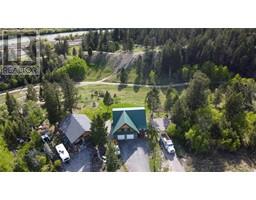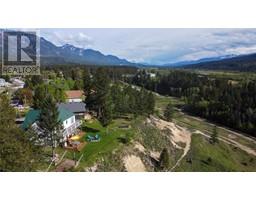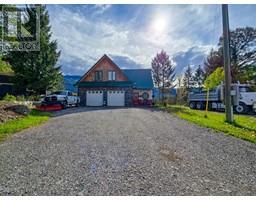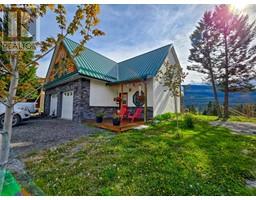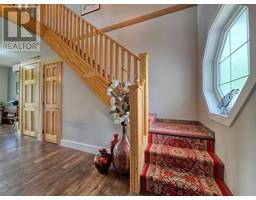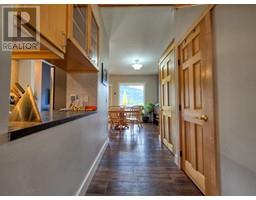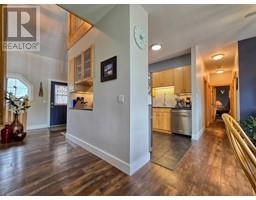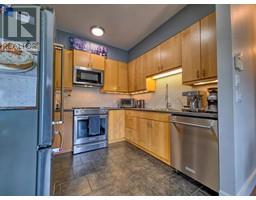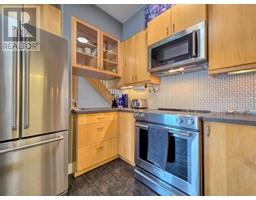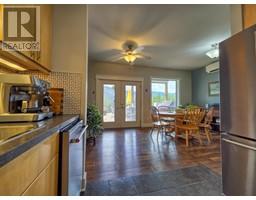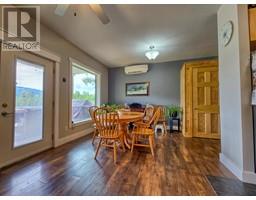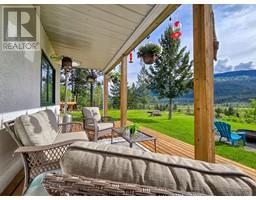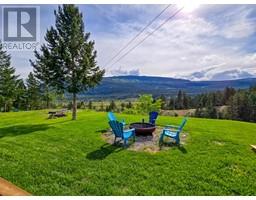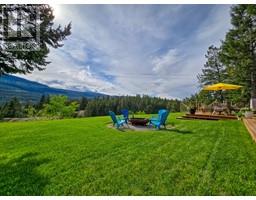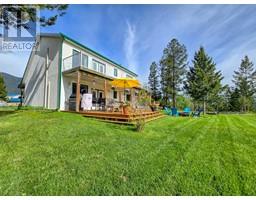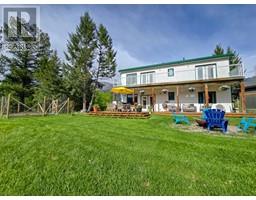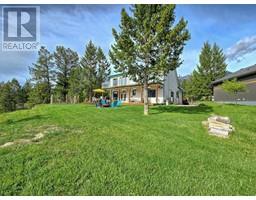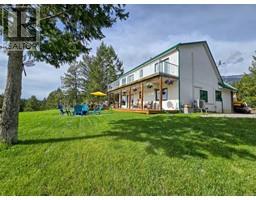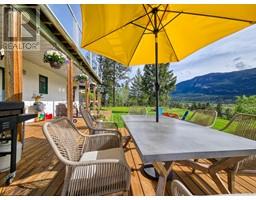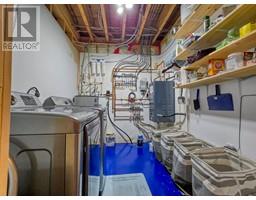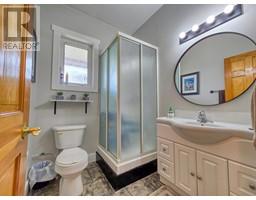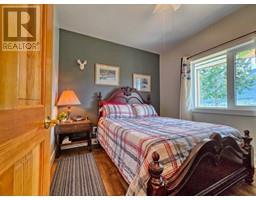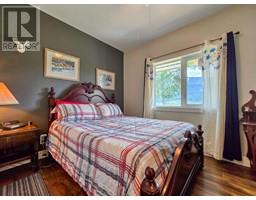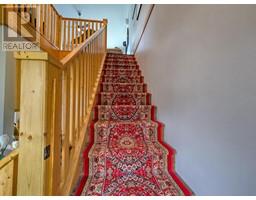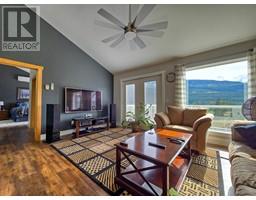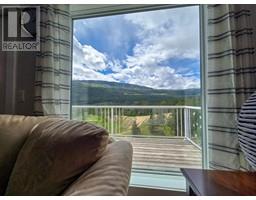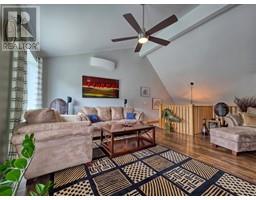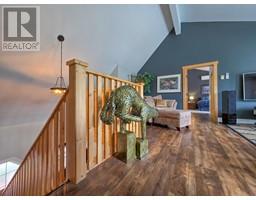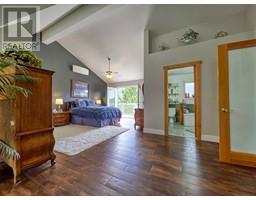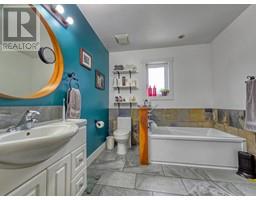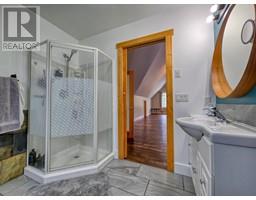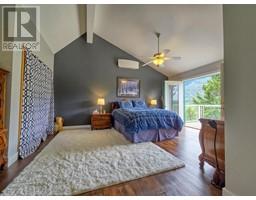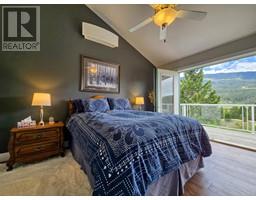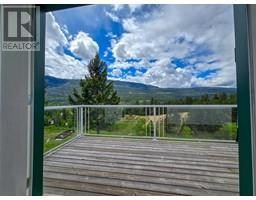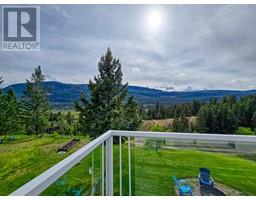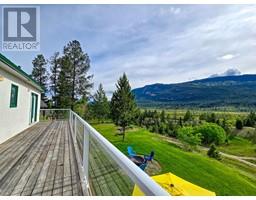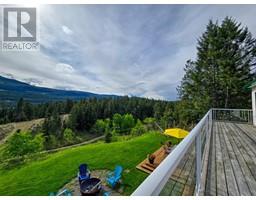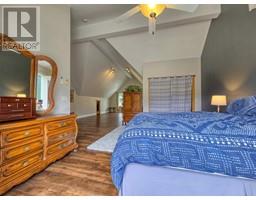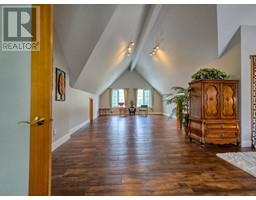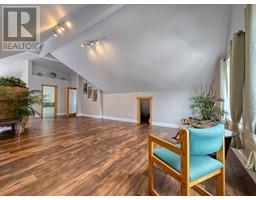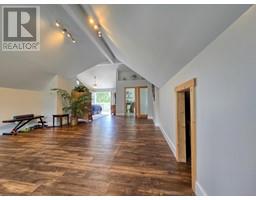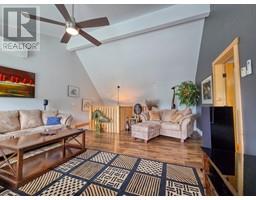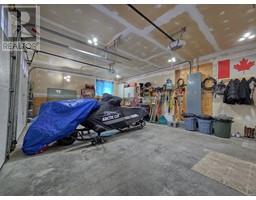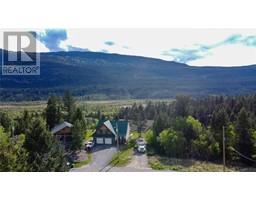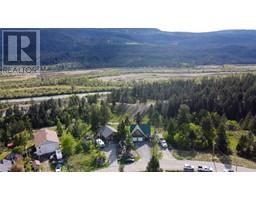4778 Crescentwood Drive Edgewater, British Columbia V0A 1E0
$649,000
*MILLION DOLLAR VIEWS!!!* *HUGE GARAGE!!!* *MASSIVE TOP FLOOR MASTER SUITE!!!* One of the best homes (in the best location) in all of Edgewater BC, is now available. Perfect as a retirement downsize, but also a great option as a first time purchase or home upgrade, even viable as a second home! Simply one of the best backyards and views in the entire Columbia Valley! Lots of updates including new appliances and mini-split heat pump. Edgewater is only five minutes north of Radium Hot Springs and is full of community spirit and pride, including a K-7 school. Impossible to find this kind of value anywhere else in the Valley (or probably all of BC)!!! This versatile home will be the best decision you have ever made! But DO NOT WAIT!!! (id:27818)
Property Details
| MLS® Number | 10348574 |
| Property Type | Single Family |
| Neigbourhood | Edgewater North |
| Features | One Balcony |
| Parking Space Total | 2 |
Building
| Bathroom Total | 2 |
| Bedrooms Total | 3 |
| Appliances | Refrigerator, Dishwasher, Dryer, Range - Electric, Washer |
| Constructed Date | 2007 |
| Construction Style Attachment | Detached |
| Cooling Type | Heat Pump |
| Exterior Finish | Stucco |
| Fireplace Fuel | Electric |
| Fireplace Present | Yes |
| Fireplace Type | Unknown |
| Flooring Type | Carpeted |
| Heating Fuel | Electric |
| Heating Type | In Floor Heating, Forced Air, Heat Pump |
| Roof Material | Metal |
| Roof Style | Unknown |
| Stories Total | 2 |
| Size Interior | 2162 Sqft |
| Type | House |
| Utility Water | Community Water User's Utility |
Parking
| Attached Garage | 2 |
Land
| Acreage | No |
| Sewer | Municipal Sewage System |
| Size Irregular | 0.2 |
| Size Total | 0.2 Ac|under 1 Acre |
| Size Total Text | 0.2 Ac|under 1 Acre |
| Zoning Type | Unknown |
Rooms
| Level | Type | Length | Width | Dimensions |
|---|---|---|---|---|
| Second Level | Full Ensuite Bathroom | 8'3'' x 8'9'' | ||
| Second Level | Living Room | 16'11'' x 19'7'' | ||
| Second Level | Den | 16'9'' x 30' | ||
| Second Level | Primary Bedroom | 12'0'' x 12'0'' | ||
| Main Level | Bedroom | 12'11'' x 8'11'' | ||
| Main Level | Laundry Room | 12'11'' x 8'11'' | ||
| Main Level | Foyer | 8'5'' x 15'5'' | ||
| Main Level | Full Bathroom | 5'9'' x 6'7'' | ||
| Main Level | Bedroom | 12'11'' x 9'10'' | ||
| Main Level | Dining Room | 17'0'' x 9'10'' | ||
| Main Level | Kitchen | 10'3'' x 9'3'' |
https://www.realtor.ca/real-estate/28391026/4778-crescentwood-drive-edgewater-edgewater-north
Interested?
Contact us for more information

Gerry Taft
Personal Real Estate Corporation
www.gerrytaft.ca/
https://www.facebook.com/gerrytaftrealtor/
https://twitter.com/taftgerry
https://www.instagram.com/gerrytaftrealtor/
www.gerrytaft.ca/

2020 Washington Street,
Rossland, British Columbia V0G 1Y0
(250) 368-7166
www.mountaintownproperties.ca/
