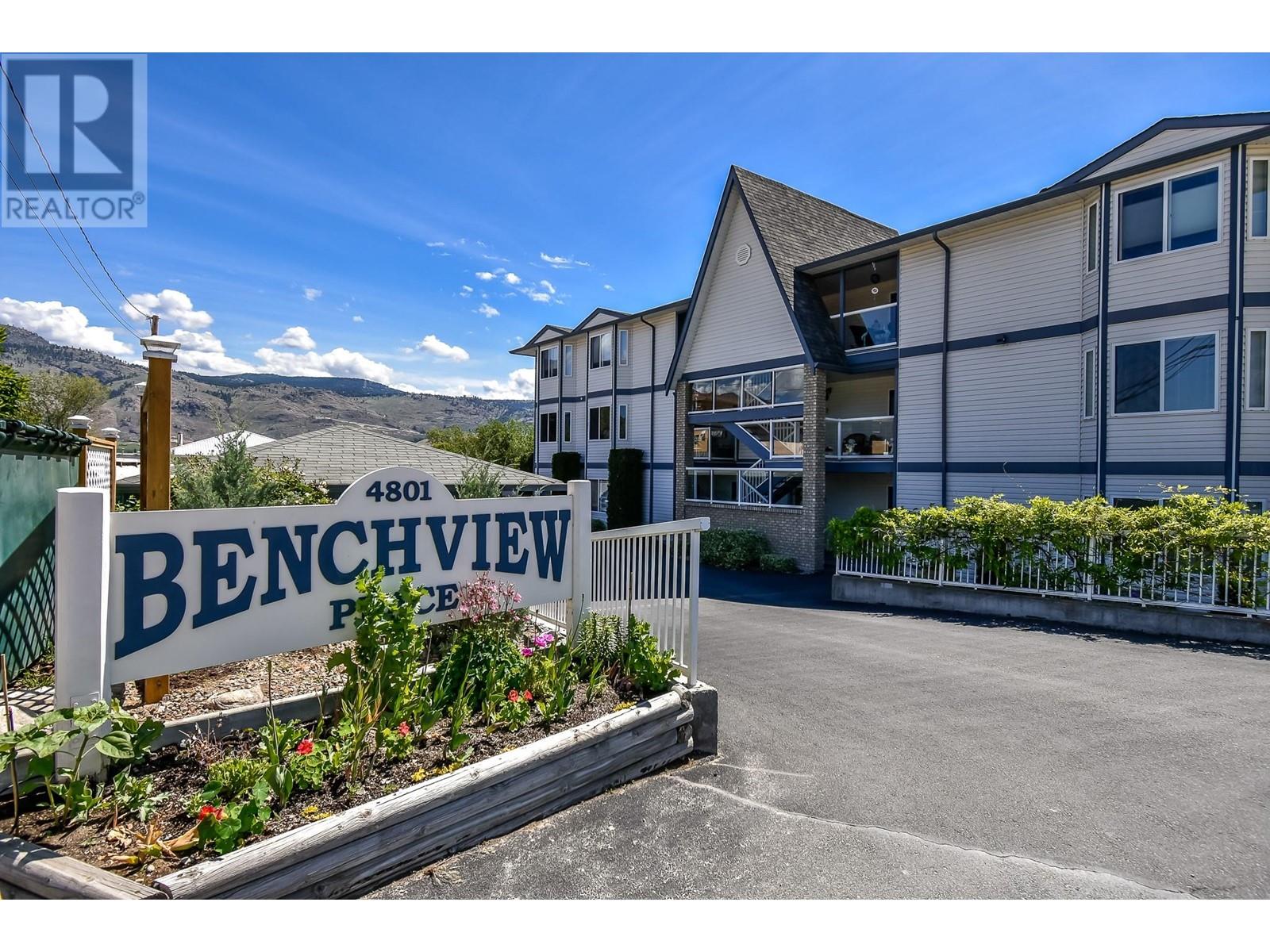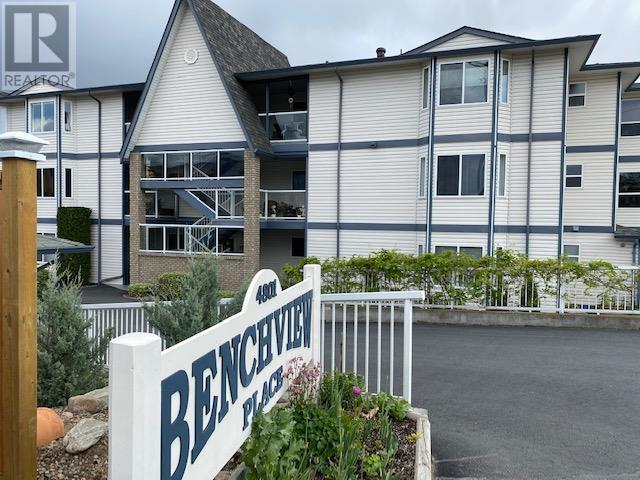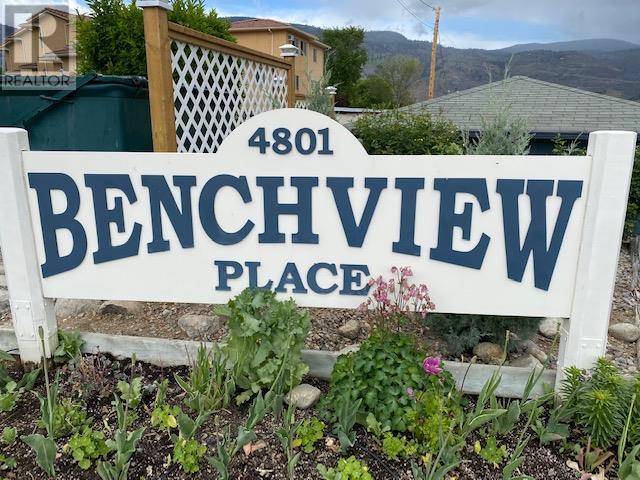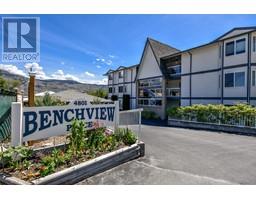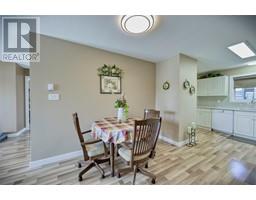4801 89th Street Unit# 102 Osoyoos, British Columbia V0H 1V0
$449,900Maintenance,
$230 Monthly
Maintenance,
$230 MonthlyWelcome to this completely renovated and move-in-ready 2-bedroom, 2-bathroom ground floor unit located in BenchView Place—a well-maintained 9-unit complex with a strong sense of community. This spacious home features a brand new kitchen with quartz countertops, modern cabinetry, and all new appliances. Both bathrooms have also been tastefully updated, complementing the new flooring and overall well-cared-for condition of the unit. BenchView Place is an age-restricted community (55+), allowing one small pet and rentals, making it both a peaceful and flexible place to live. This unit comes with two parking stalls—one of which is a carport—and a storage locker for added convenience. A unique highlight of this home is the approx. 5-foot high basement, one of the few in the complex, which includes plumbing and offers excellent potential for a wine cellar or generous storage space. This is a rare opportunity to own a truly special unit in a desirable building with great neighbors (id:27818)
Property Details
| MLS® Number | 10344646 |
| Property Type | Single Family |
| Neigbourhood | Osoyoos |
| Community Name | Benchview |
| Amenities Near By | Golf Nearby, Schools |
| Community Features | Pets Not Allowed, Seniors Oriented |
| Features | See Remarks |
| Parking Space Total | 1 |
| Storage Type | Storage, Locker |
| View Type | Mountain View |
Building
| Bathroom Total | 2 |
| Bedrooms Total | 2 |
| Appliances | Range, Refrigerator, Dishwasher, Dryer, Washer |
| Basement Type | Crawl Space |
| Constructed Date | 1994 |
| Cooling Type | Central Air Conditioning |
| Exterior Finish | Vinyl Siding |
| Heating Fuel | Electric |
| Heating Type | Baseboard Heaters |
| Roof Material | Asphalt Shingle |
| Roof Style | Unknown |
| Stories Total | 1 |
| Size Interior | 1125 Sqft |
| Type | Apartment |
| Utility Water | Municipal Water |
Parking
| See Remarks | |
| Other |
Land
| Acreage | No |
| Land Amenities | Golf Nearby, Schools |
| Sewer | Municipal Sewage System |
| Size Total Text | Under 1 Acre |
| Zoning Type | Unknown |
Rooms
| Level | Type | Length | Width | Dimensions |
|---|---|---|---|---|
| Main Level | Primary Bedroom | 12'5'' x 11'6'' | ||
| Main Level | Living Room | 18'0'' x 12'5'' | ||
| Main Level | Kitchen | 11'0'' x 12'5'' | ||
| Main Level | 3pc Ensuite Bath | Measurements not available | ||
| Main Level | Dining Room | 11'0'' x 7'10'' | ||
| Main Level | Bedroom | 11'6'' x 11'6'' | ||
| Main Level | 4pc Bathroom | Measurements not available |
https://www.realtor.ca/real-estate/28215873/4801-89th-street-unit-102-osoyoos-osoyoos
Interested?
Contact us for more information
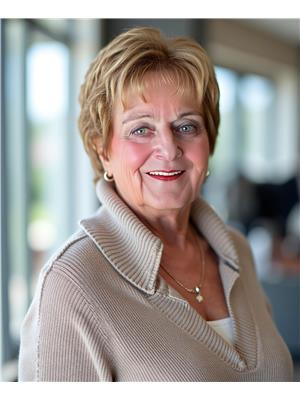
Eileen Mcginn
eileenmcginn.remax.ca/
https://www.facebook.com/OsoyoosProperties
https://www.linkedin.com/in/eileen-mcginn-5b04b211/
https://eileenmcginn@eileenmcginn/
https://www.instagram.com/osoyoosproperties/?hl=en

8507 A Main St., Po Box 1099
Osoyoos, British Columbia V0H 1V0
(250) 495-7441
(250) 495-6723
