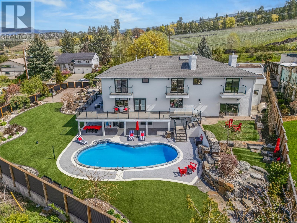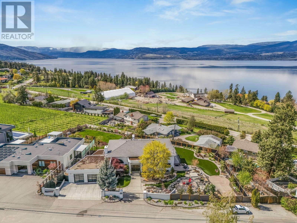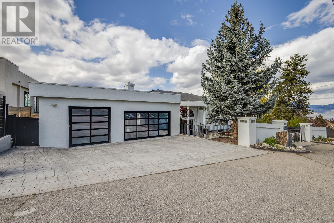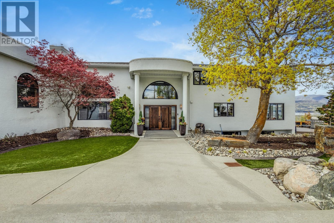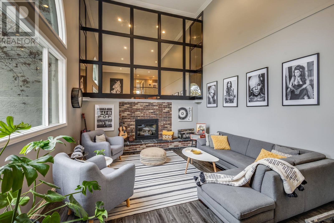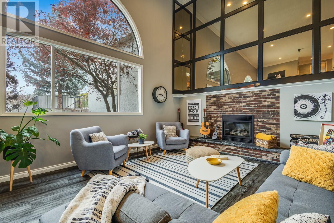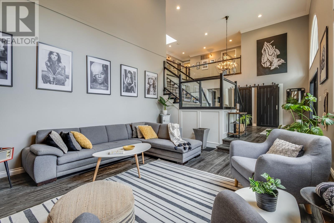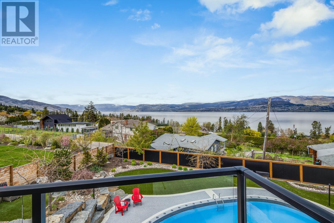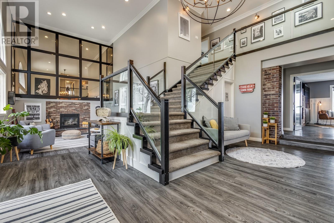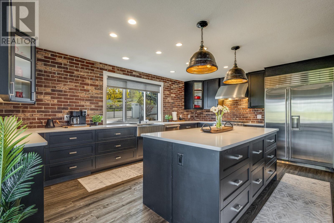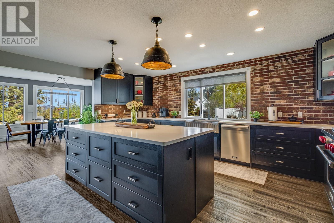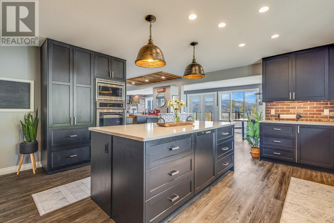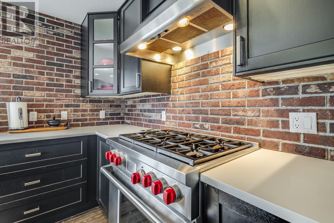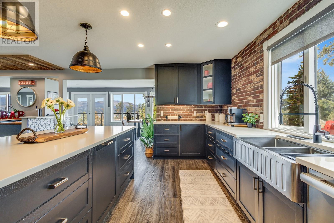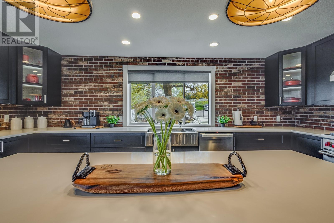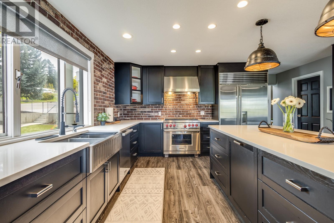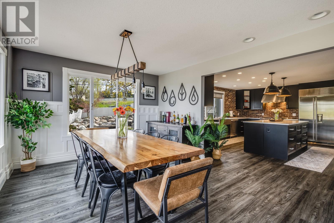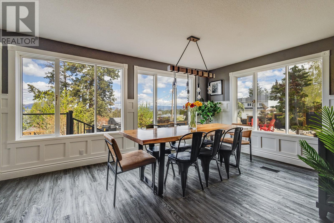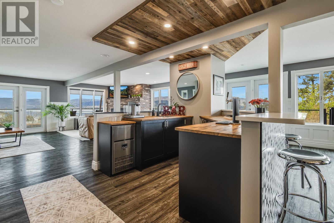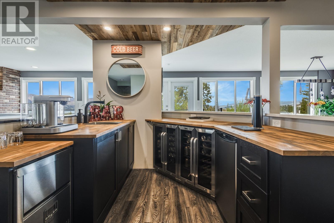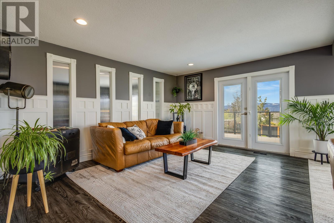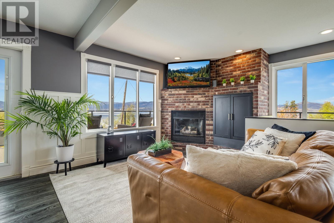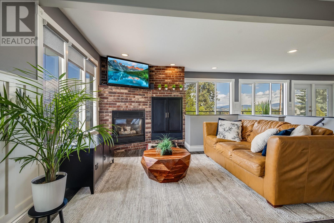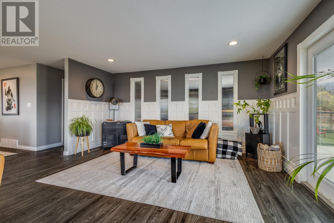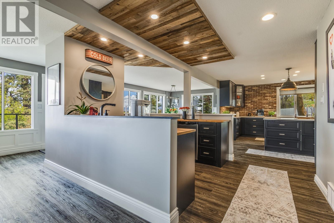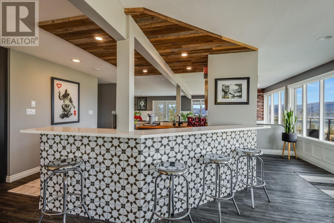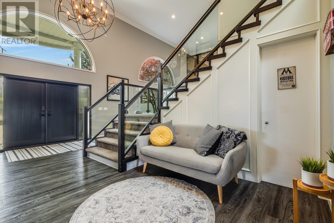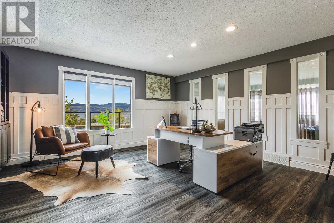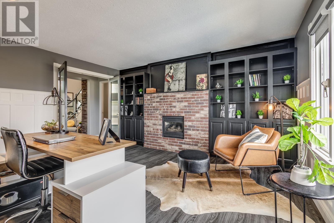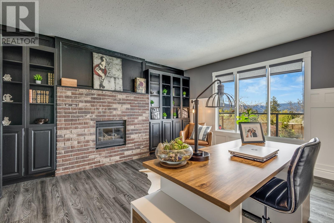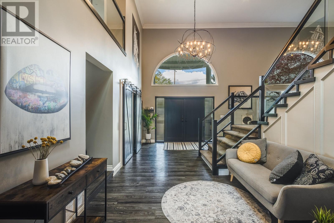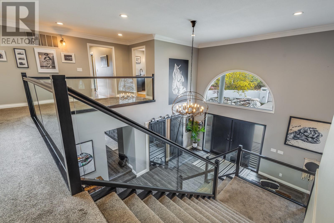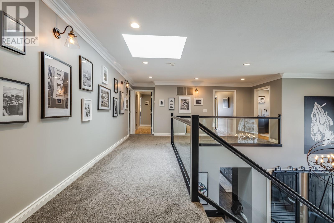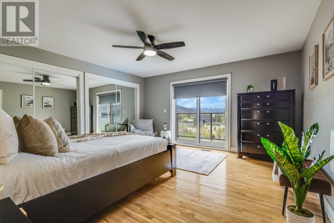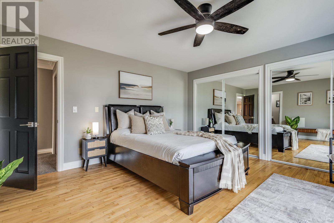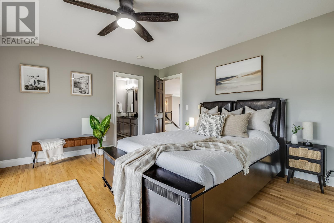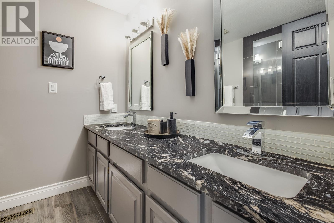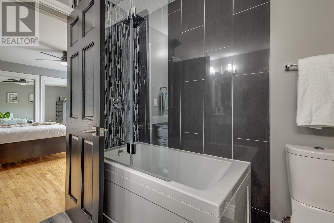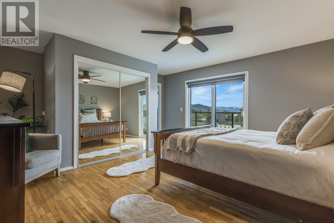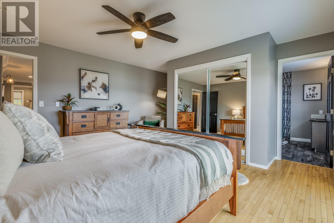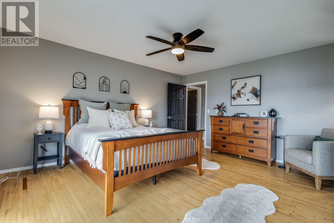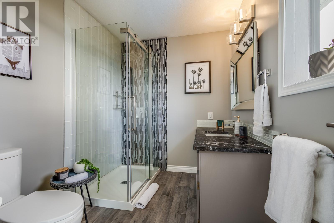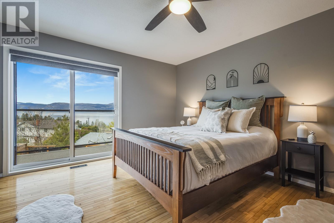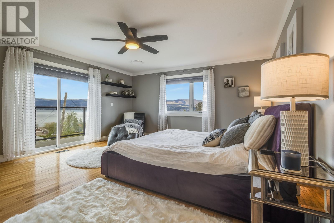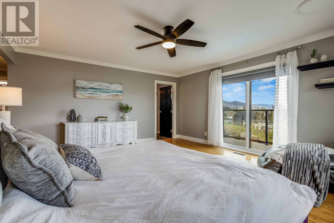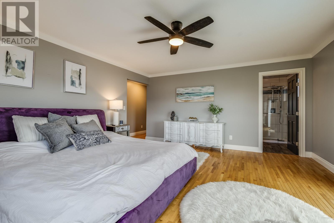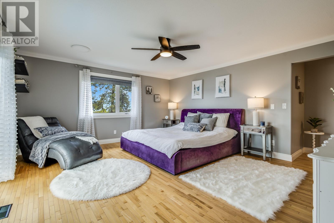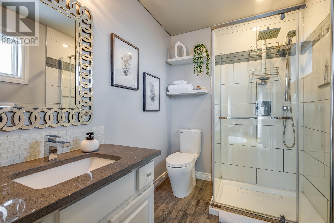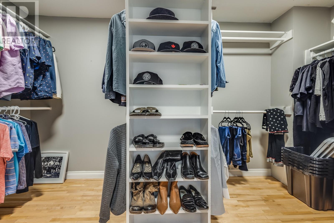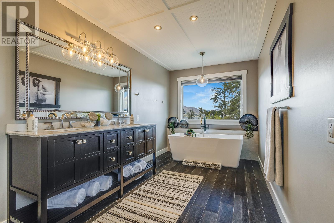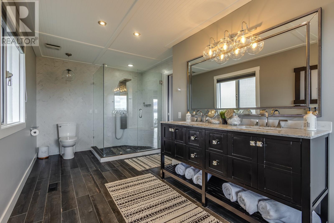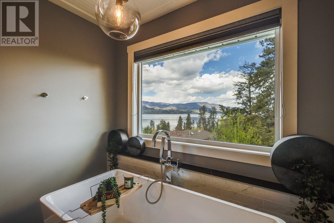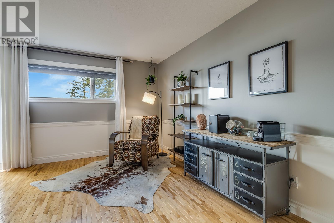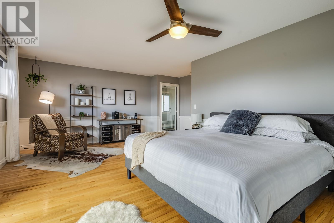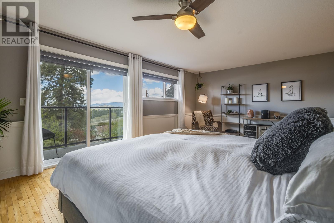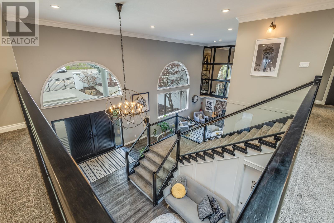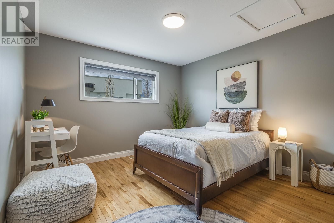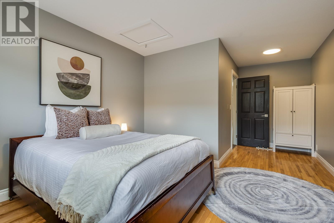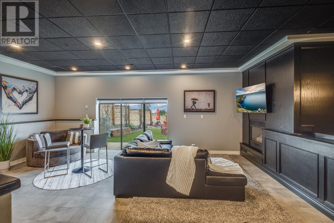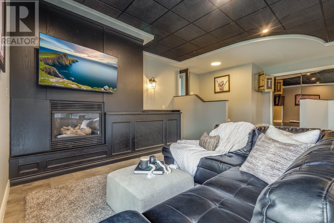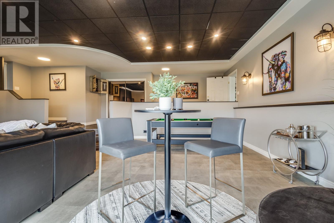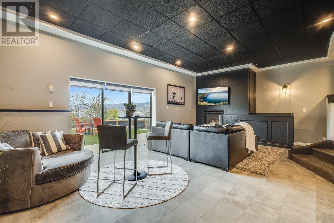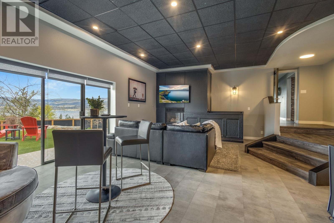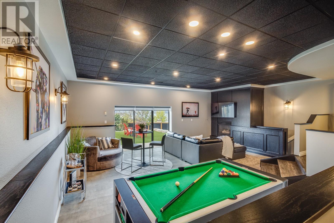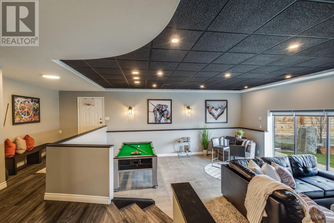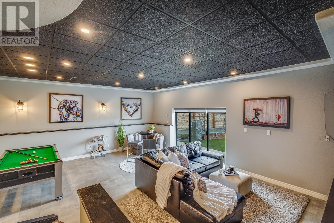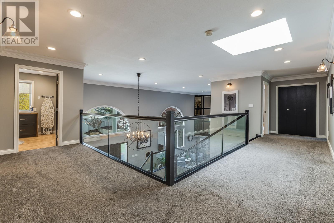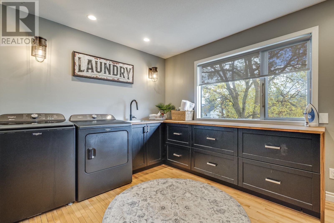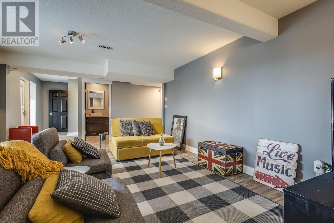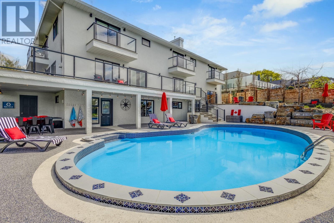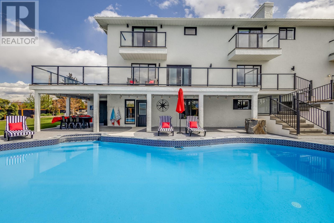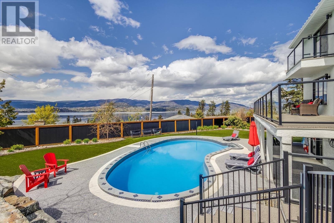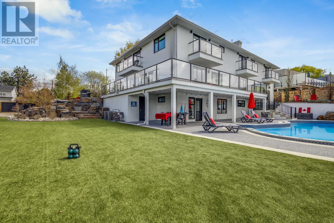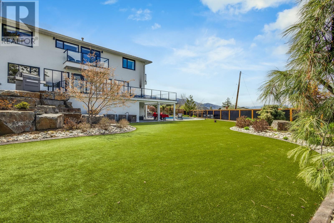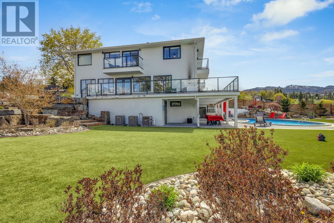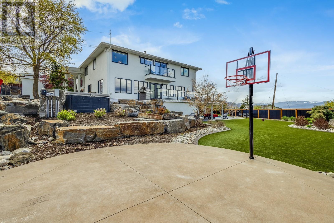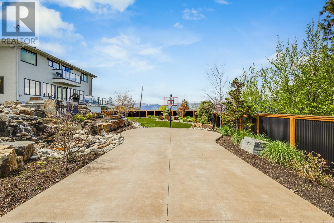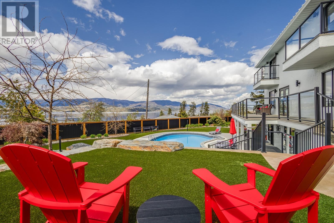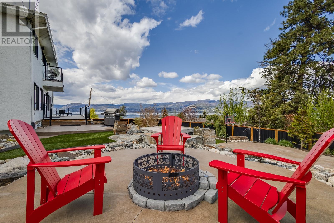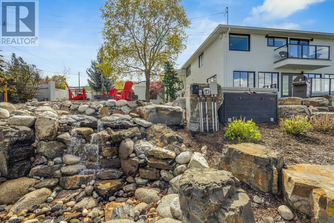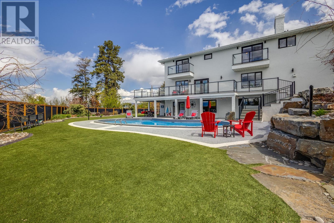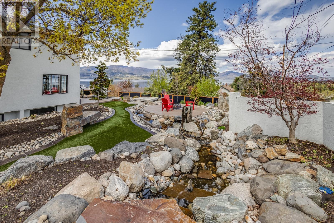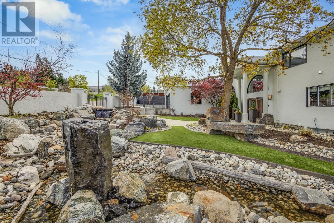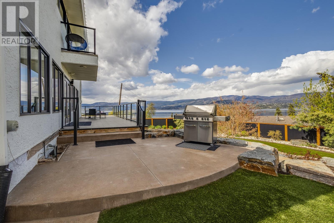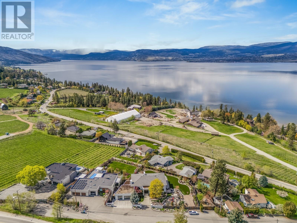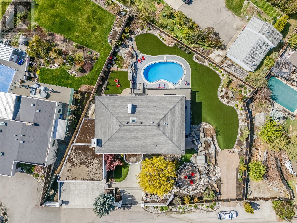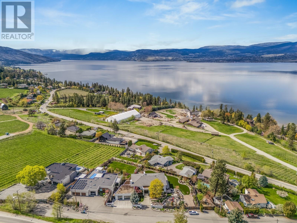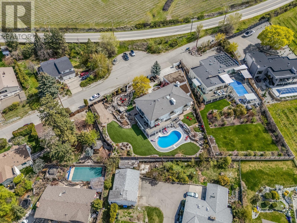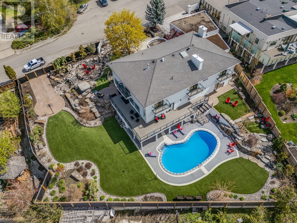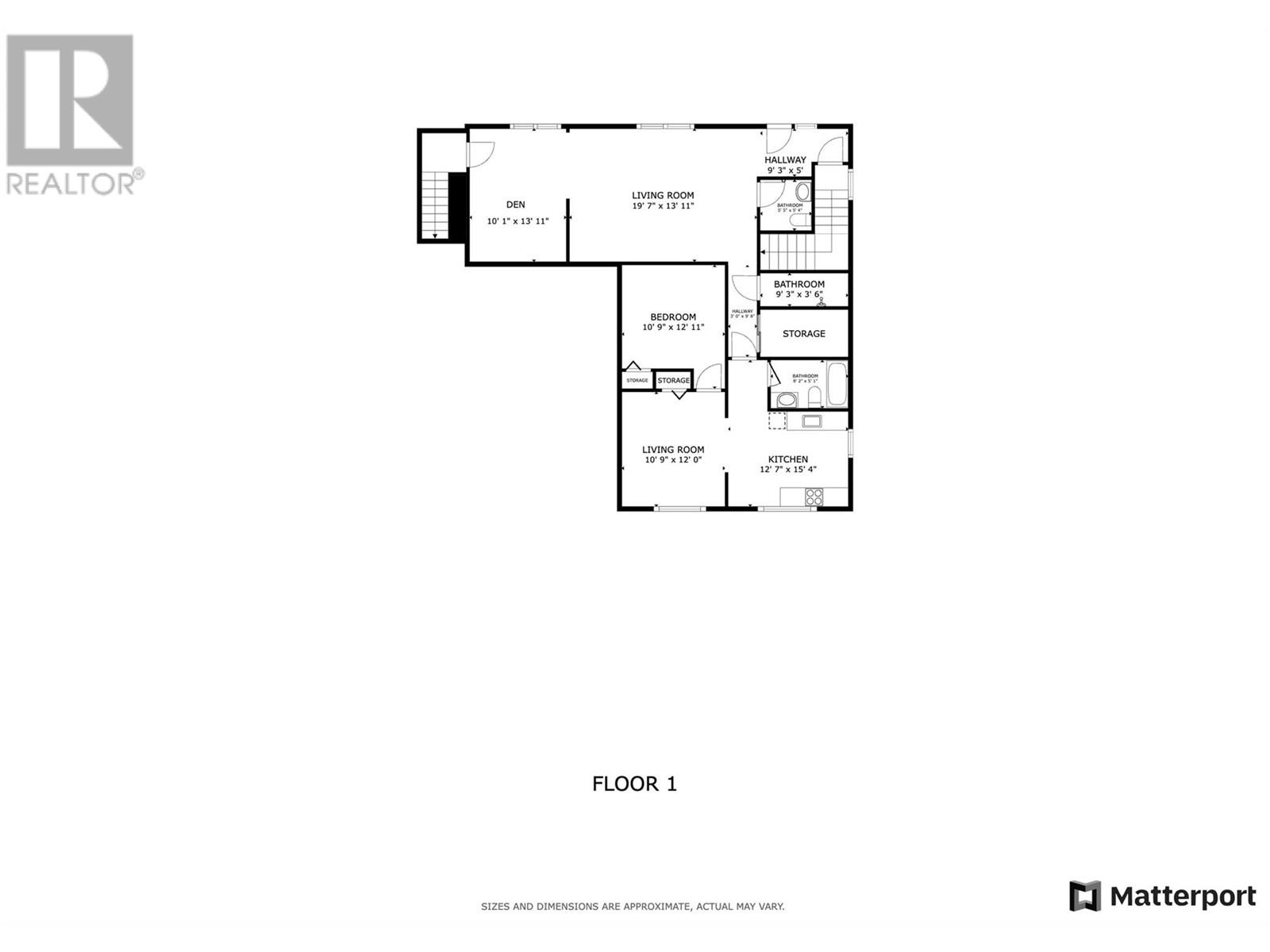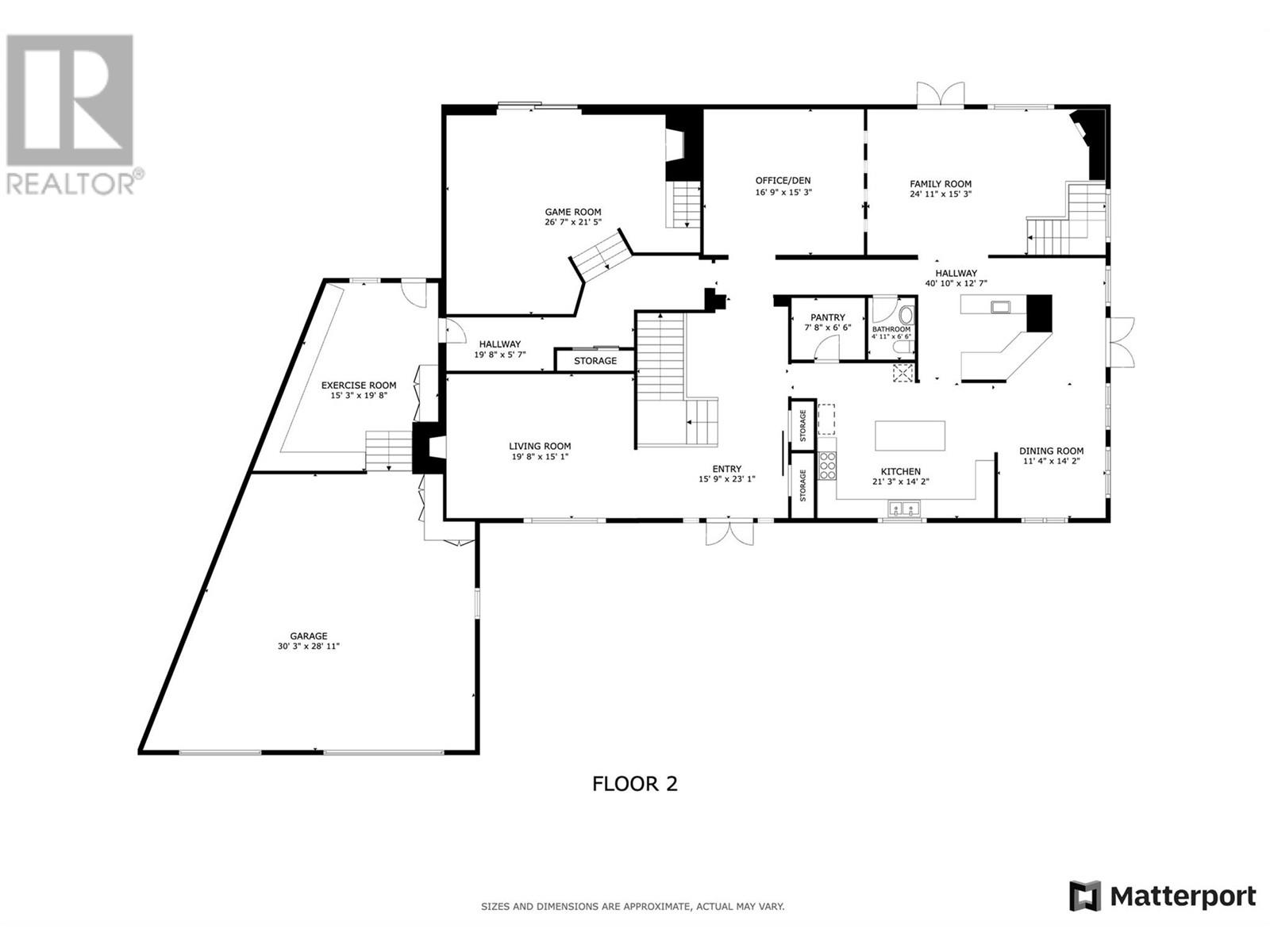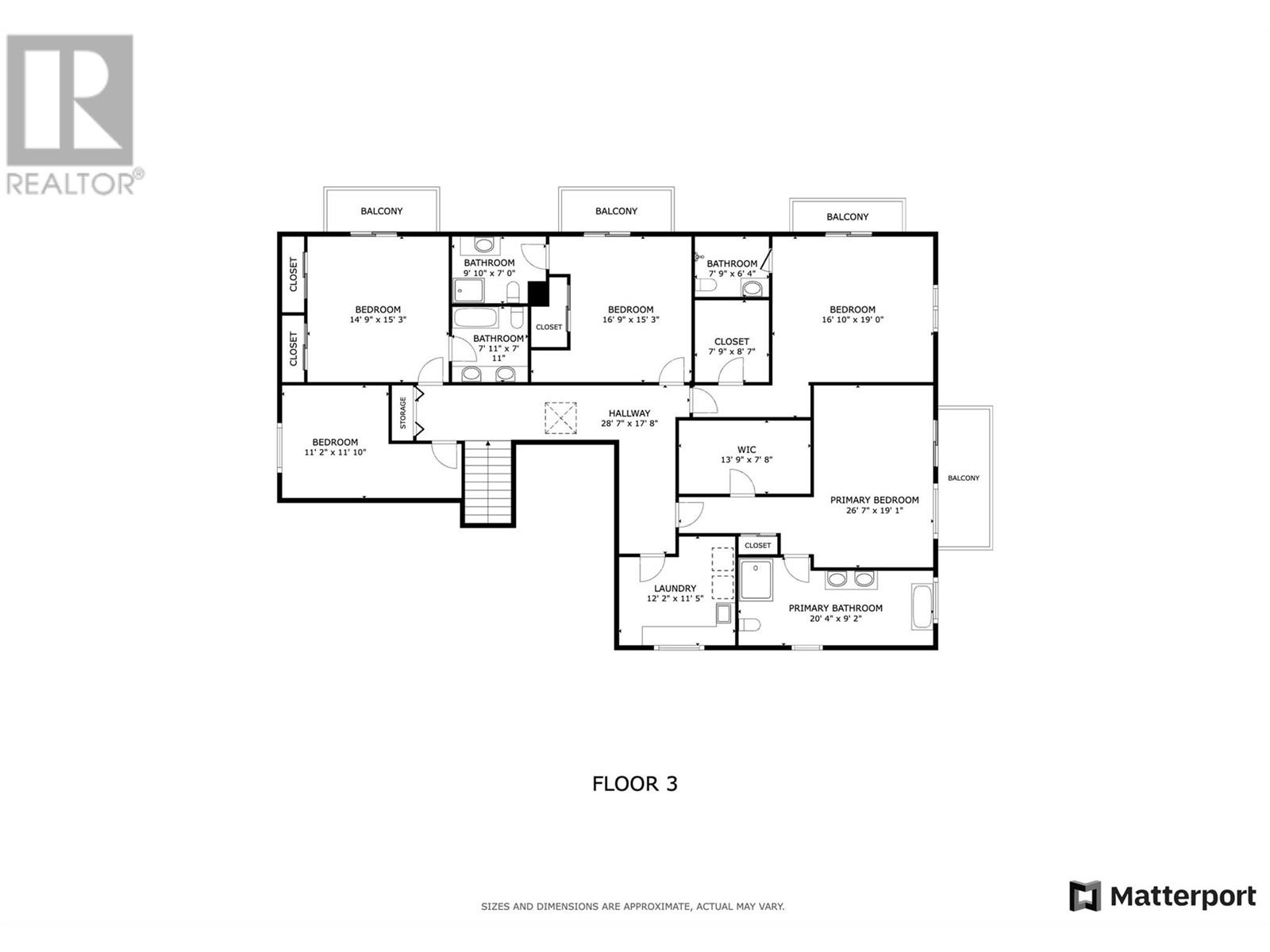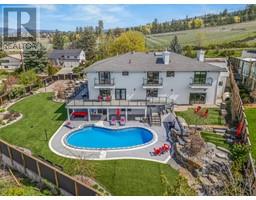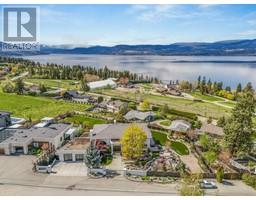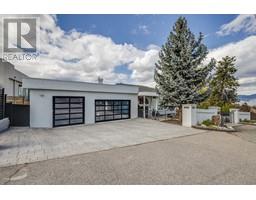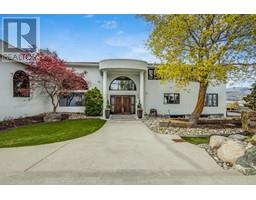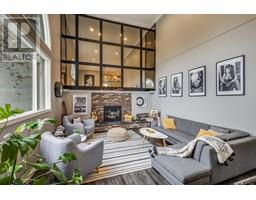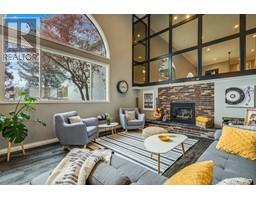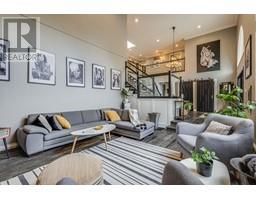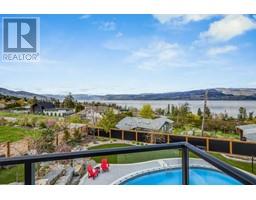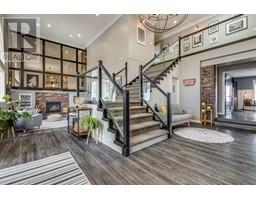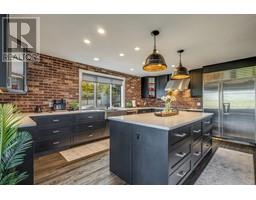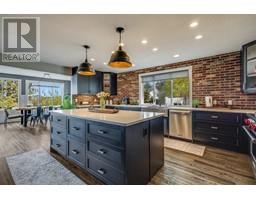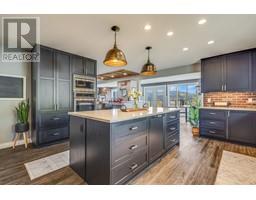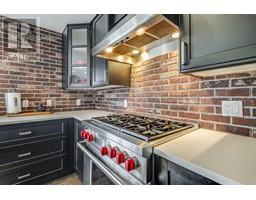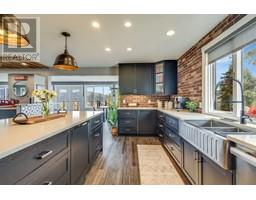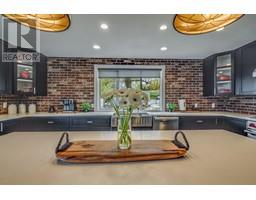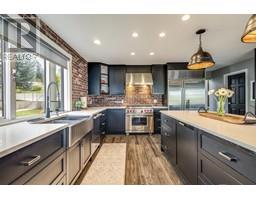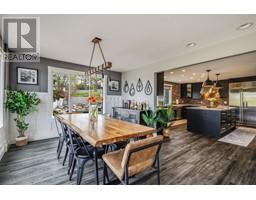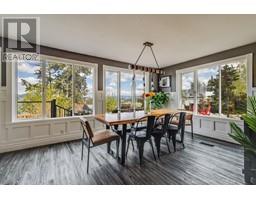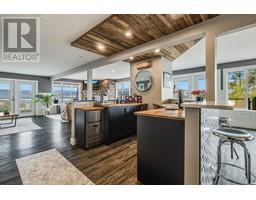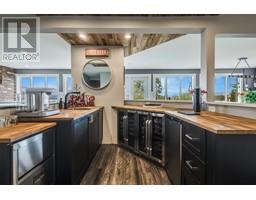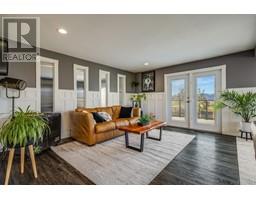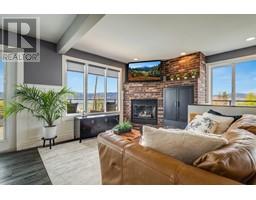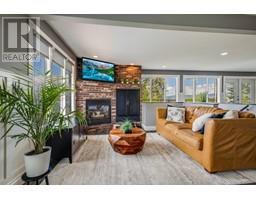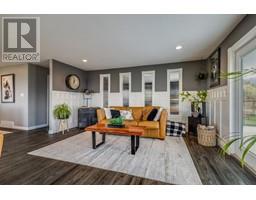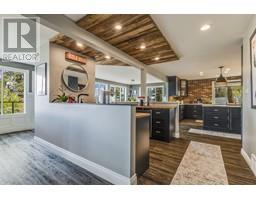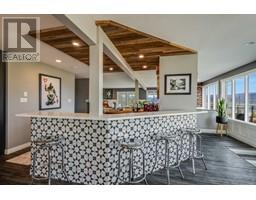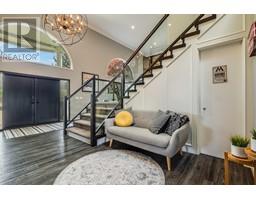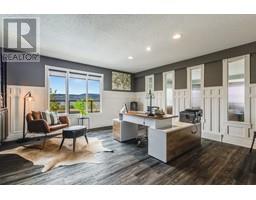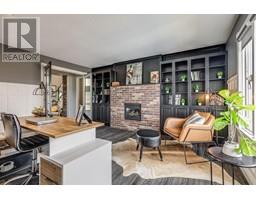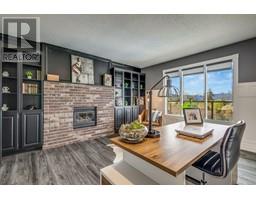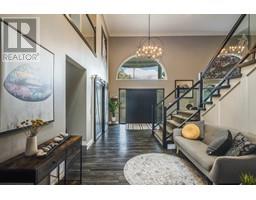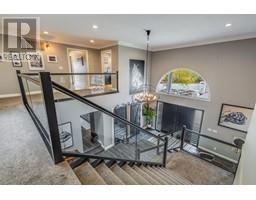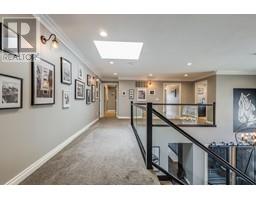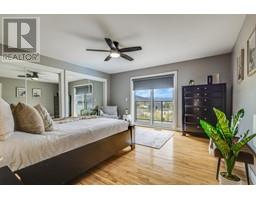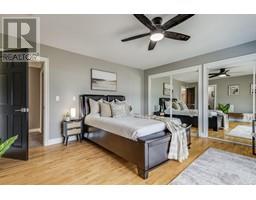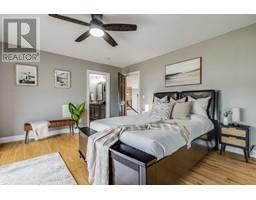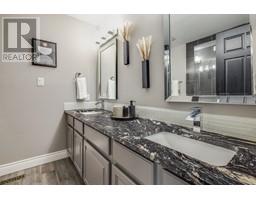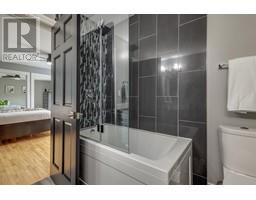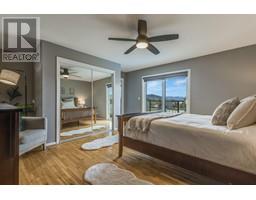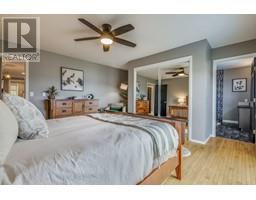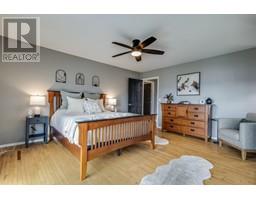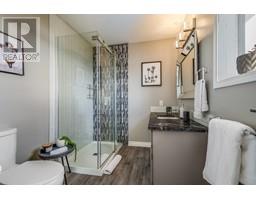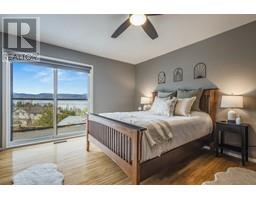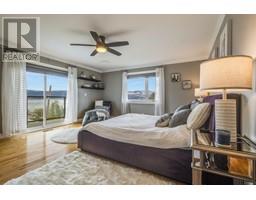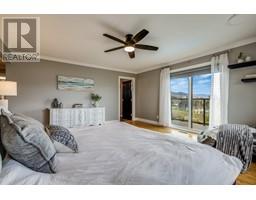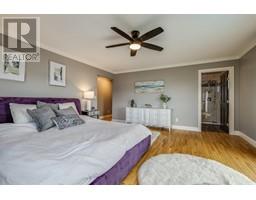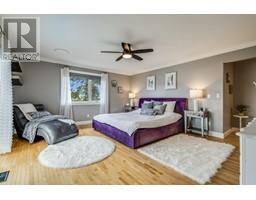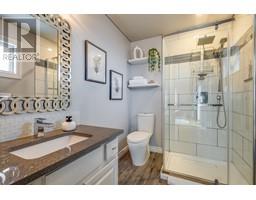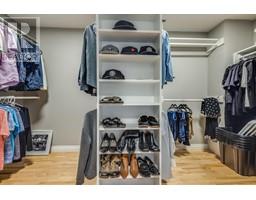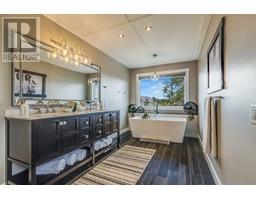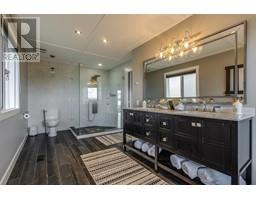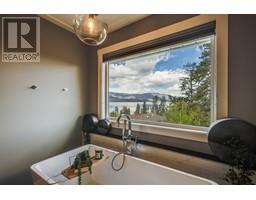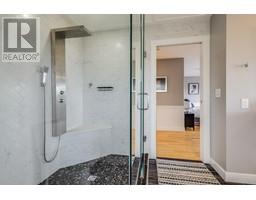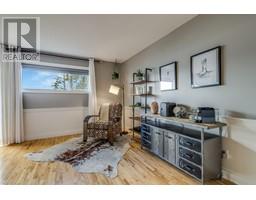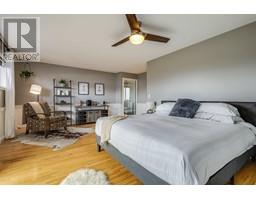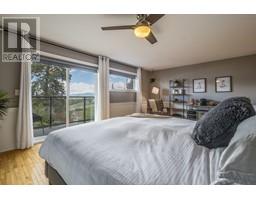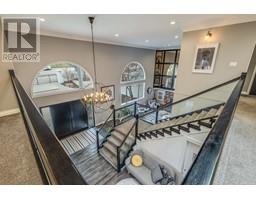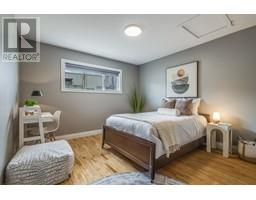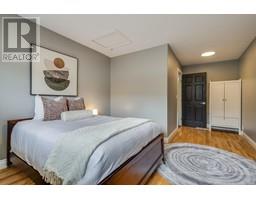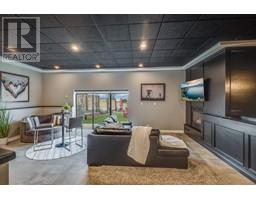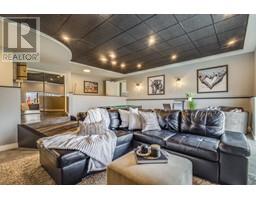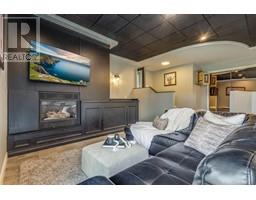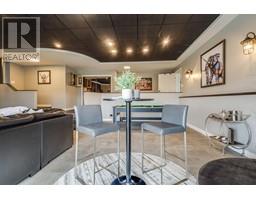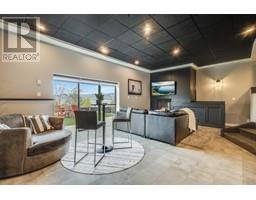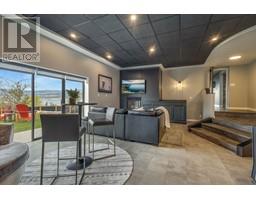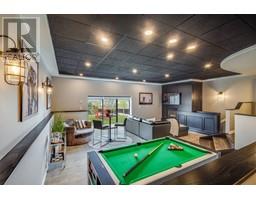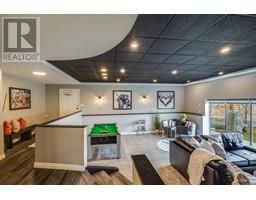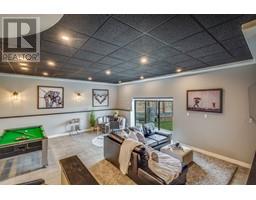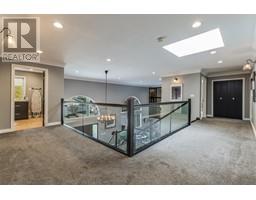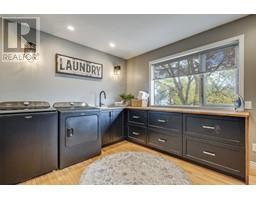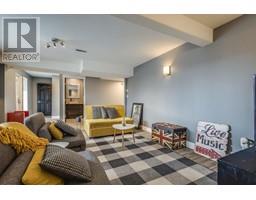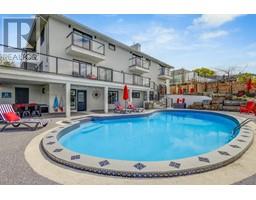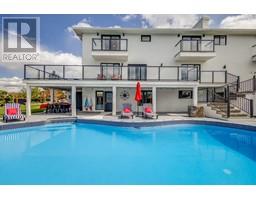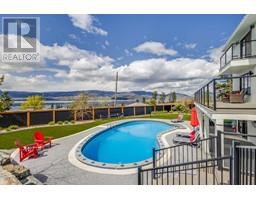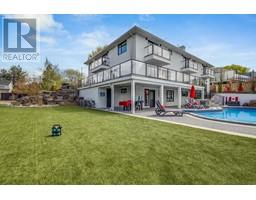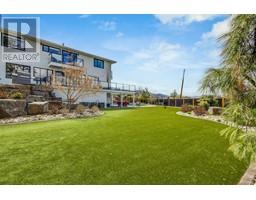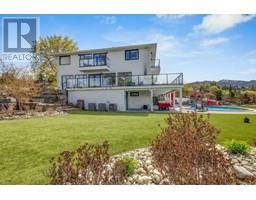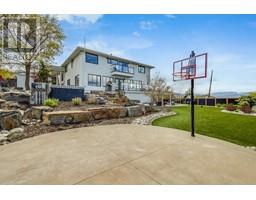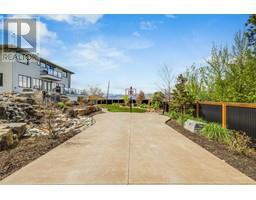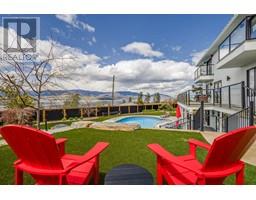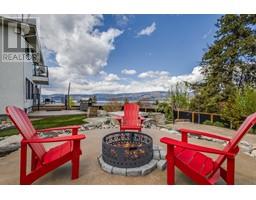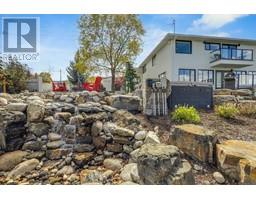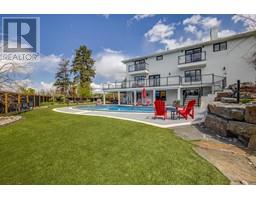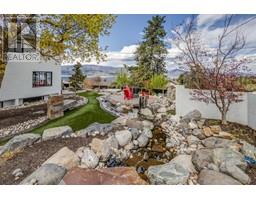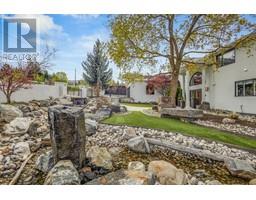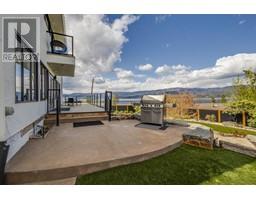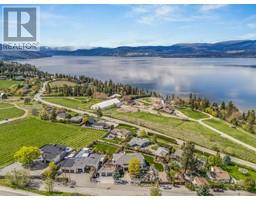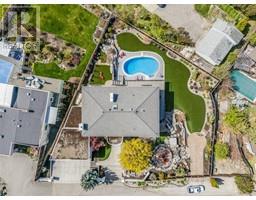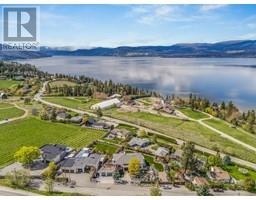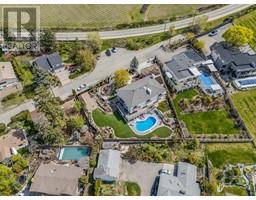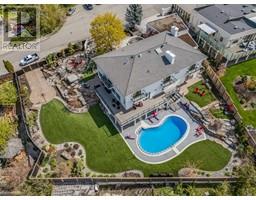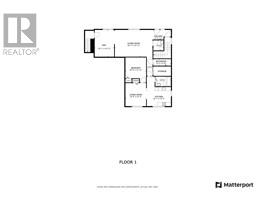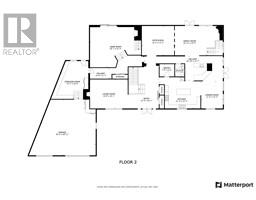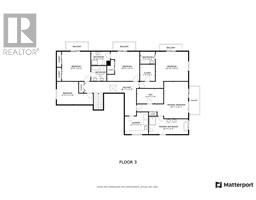4812 Lakeshore Place Kelowna, British Columbia V1W 4H6
$2,500,000
This is the one you've been waiting for! Welcome to the Upper Missions most exceptional and rare offerings — a nearly 6,700 sq ft custom residence set on a pristine ½ acre lot with lake views, privacy, and a lifestyle that feels more like a resort than a home. Thoughtfully renovated over the years, this estate blends luxury with modern design & bold character. Designed for discerning buyers who value space, style, and indoor-outdoor living, this 6-bedroom, 7-bathroom home offers a flexible layout where almost every bedroom enjoys its own ensuite—ideal for hosting guests or accommodating families. The In-law suite adds convenience and privacy. Soak in the Okanagan lifestyle from your resort-caliber backyard featuring a pool, hot tub, syn lawn, and a fire pit area surrounded by a waterfall stream—a showpiece setting for both quiet evenings and elegant entertaining. The expansive patio and open-concept living areas flow effortlessly from indoors to out. Car enthusiasts will appreciate the triple garage with attached workshop, plus space for the RV & boat. Inside, a fully updated chefs kitchen, bar, multiple living rooms and games room create the perfect atmosphere for entertaining, while the home’s rock-and-roll edge add an unmistakable sense of personality & flair. Ideally located in a prestigious pocket of Upper Mission, you’ll enjoy privacy without sacrificing proximity—just mins from the Okanagan Lake, schools and daily shopping. This is more than a home—it’s an experience. (id:27818)
Open House
This property has open houses!
12:00 pm
Ends at:3:00 pm
12:00 pm
Ends at:3:00 pm
12:00 pm
Ends at:3:00 pm
Property Details
| MLS® Number | 10340536 |
| Property Type | Single Family |
| Neigbourhood | Upper Mission |
| Amenities Near By | Recreation, Schools, Shopping |
| Features | Private Setting, Central Island |
| Parking Space Total | 7 |
| Pool Type | Inground Pool, Pool |
| View Type | City View, Lake View, Mountain View, View (panoramic) |
| Water Front Type | Other |
Building
| Bathroom Total | 7 |
| Bedrooms Total | 6 |
| Appliances | Refrigerator, Dishwasher, Dryer, Range - Gas, Microwave, Washer, Oven - Built-in |
| Architectural Style | Split Level Entry |
| Basement Type | Partial |
| Constructed Date | 1971 |
| Construction Style Attachment | Detached |
| Construction Style Split Level | Other |
| Cooling Type | Central Air Conditioning |
| Exterior Finish | Stucco |
| Fire Protection | Smoke Detector Only |
| Fireplace Fuel | Gas |
| Fireplace Present | Yes |
| Fireplace Type | Unknown |
| Flooring Type | Carpeted, Ceramic Tile, Other |
| Half Bath Total | 1 |
| Heating Type | See Remarks |
| Roof Material | Asphalt Shingle |
| Roof Style | Unknown |
| Stories Total | 2 |
| Size Interior | 6802 Sqft |
| Type | House |
| Utility Water | Municipal Water |
Parking
| See Remarks | |
| Attached Garage | 3 |
| Heated Garage |
Land
| Access Type | Easy Access |
| Acreage | No |
| Fence Type | Fence |
| Land Amenities | Recreation, Schools, Shopping |
| Landscape Features | Underground Sprinkler |
| Sewer | Septic Tank |
| Size Irregular | 0.49 |
| Size Total | 0.49 Ac|under 1 Acre |
| Size Total Text | 0.49 Ac|under 1 Acre |
| Zoning Type | Unknown |
Rooms
| Level | Type | Length | Width | Dimensions |
|---|---|---|---|---|
| Second Level | Laundry Room | 12'2'' x 11'5'' | ||
| Second Level | Other | 13'9'' x 7'8'' | ||
| Second Level | 5pc Ensuite Bath | 20'4'' x 9'2'' | ||
| Second Level | Primary Bedroom | 26'7'' x 19'1'' | ||
| Second Level | Other | 7'9'' x 8'7'' | ||
| Second Level | 3pc Ensuite Bath | 7'9'' x 6'4'' | ||
| Second Level | Bedroom | 16'10'' x 19'0'' | ||
| Second Level | 3pc Ensuite Bath | 9'10'' x 7'0'' | ||
| Second Level | Bedroom | 16'9'' x 15'3'' | ||
| Second Level | 4pc Ensuite Bath | 7'11'' x 7'11'' | ||
| Second Level | Bedroom | 14'9'' x 15'3'' | ||
| Second Level | Bedroom | 11'2'' x 11'10'' | ||
| Second Level | Other | 28'7'' x 17'8'' | ||
| Basement | Other | 3'0'' x 9'8'' | ||
| Basement | 3pc Bathroom | 14'8'' x 8'10'' | ||
| Basement | Other | 9'3'' x 5'0'' | ||
| Basement | Living Room | 19'7'' x 13'11'' | ||
| Basement | Den | 10'1'' x 13'11'' | ||
| Main Level | Exercise Room | 15'3'' x 19'8'' | ||
| Main Level | Living Room | 19'8'' x 15'1'' | ||
| Main Level | Other | 19'8'' x 5'7'' | ||
| Main Level | Games Room | 26'7'' x 21'5'' | ||
| Main Level | Office | 16'9'' x 15'3'' | ||
| Main Level | Family Room | 24'11'' x 15'3'' | ||
| Main Level | 2pc Bathroom | 4'11'' x 6'6'' | ||
| Main Level | Other | 40'10'' x 12'7'' | ||
| Main Level | Dining Room | 11'4'' x 14'2'' | ||
| Main Level | Pantry | 7'8'' x 6'6'' | ||
| Main Level | Kitchen | 21'3'' x 14'2'' | ||
| Main Level | Foyer | 15'9'' x 23'1'' |
https://www.realtor.ca/real-estate/28212857/4812-lakeshore-place-kelowna-upper-mission
Interested?
Contact us for more information

Fil Strycharek
Personal Real Estate Corporation

100 - 1060 Manhattan Drive
Kelowna, British Columbia V1Y 9X9
(250) 717-3133
(250) 717-3193
