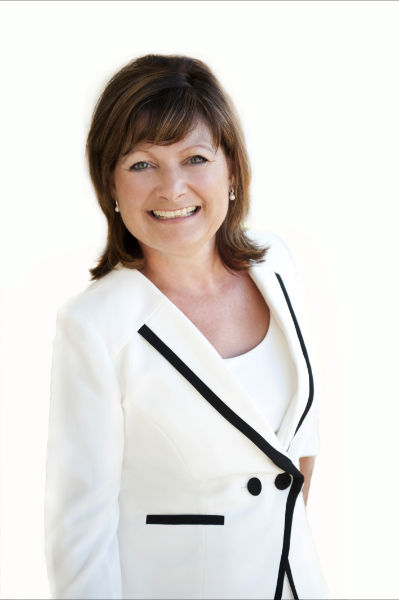4812 Spruce Crescent Barriere, British Columbia V0E 1E0
$899,900
Experience executive living where sophistication meets comfort. This refined 3-bedroom, 2-bathroom rancher offers over 2,000 sq. ft. of effortless elegance with open-concept design. At its heart, the gourmet kitchen boasts a central work island, gleaming granite countertops, & high-end appliances, seamlessly flowing into the spacious dining area. French doors lead to a generous 12' x 14' covered patio, extending your living space outdoors. Indulge in resort-style relaxation with a brick patio and a stunning 25' round above-ground pool. Whether lounging poolside or entertaining at the covered Post & Beam outdoor kitchen/bar, this home is designed for stylish gatherings. The primary suite features a W/I closet, a 4-piece ensuite, & private deck access through elegant French doors. Attached garage doubles as a games room, easily convertible back to its original use. A spacious 29' x 27' heated shop/garage with epoxy resin , a 2-piece bathroom, & ample storage provides the perfect workspace. The fully fenced backyard is a low-maintenance oasis, complete with I/G irrigation. Ideally located, this home is just a short stroll from town amenities, minutes from the golf course & outdoor recreation. A complete package of luxury and convenience. (id:27818)
Property Details
| MLS® Number | 10345751 |
| Property Type | Single Family |
| Neigbourhood | Barriere |
| Amenities Near By | Park, Recreation, Schools, Shopping |
| Community Features | Family Oriented |
| Features | Level Lot, Central Island |
| Parking Space Total | 7 |
| Pool Type | Above Ground Pool |
| View Type | Mountain View |
Building
| Bathroom Total | 2 |
| Bedrooms Total | 3 |
| Appliances | Dishwasher |
| Architectural Style | Ranch |
| Constructed Date | 2013 |
| Construction Style Attachment | Detached |
| Fire Protection | Smoke Detector Only |
| Flooring Type | Vinyl |
| Heating Fuel | Electric, Other |
| Roof Material | Asphalt Shingle |
| Roof Style | Unknown |
| Stories Total | 1 |
| Size Interior | 2031 Sqft |
| Type | House |
| Utility Water | Municipal Water |
Parking
| See Remarks | |
| Detached Garage | 2 |
Land
| Access Type | Easy Access |
| Acreage | No |
| Fence Type | Chain Link, Fence |
| Land Amenities | Park, Recreation, Schools, Shopping |
| Landscape Features | Landscaped, Level, Underground Sprinkler |
| Sewer | Municipal Sewage System |
| Size Irregular | 0.42 |
| Size Total | 0.42 Ac|under 1 Acre |
| Size Total Text | 0.42 Ac|under 1 Acre |
| Zoning Type | Residential |
Rooms
| Level | Type | Length | Width | Dimensions |
|---|---|---|---|---|
| Main Level | Games Room | 23'0'' x 13'0'' | ||
| Main Level | Laundry Room | 10' x 6'9'' | ||
| Main Level | Foyer | 8'7'' x 8'7'' | ||
| Main Level | 3pc Bathroom | Measurements not available | ||
| Main Level | 4pc Ensuite Bath | Measurements not available | ||
| Main Level | Bedroom | 9'6'' x 11'4'' | ||
| Main Level | Bedroom | 11'10'' x 10'9'' | ||
| Main Level | Primary Bedroom | 14'8'' x 11'11'' | ||
| Main Level | Dining Room | 14'8'' x 15'5'' | ||
| Main Level | Living Room | 14'8'' x 17'8'' | ||
| Main Level | Kitchen | 15'0'' x 11'10'' |
Utilities
| Cable | Available |
| Electricity | Available |
| Natural Gas | Not Available |
| Telephone | Available |
| Sewer | Available |
| Water | Available |
https://www.realtor.ca/real-estate/28253431/4812-spruce-crescent-barriere-barriere
Interested?
Contact us for more information

Debra Fennell
Personal Real Estate Corporation

4480 Barriere Town Rd,
Barriere, British Columbia V0E 1E0
(250) 672-5300
(250) 672-5306
www.karinascott.com/










































































