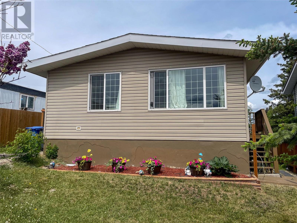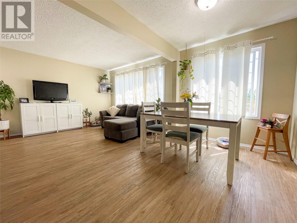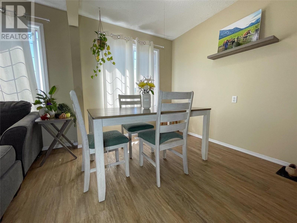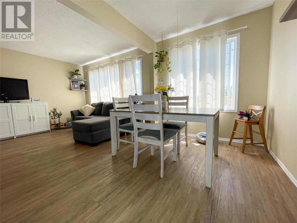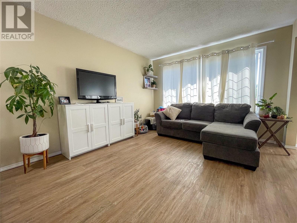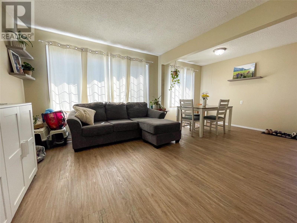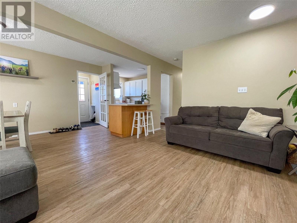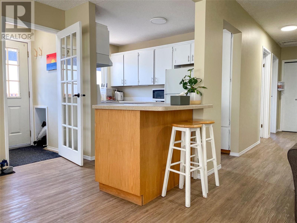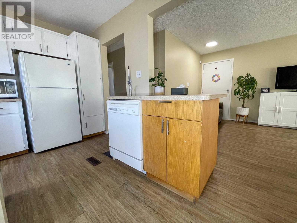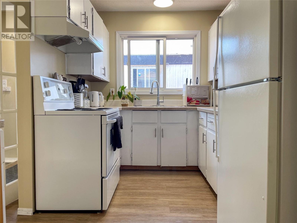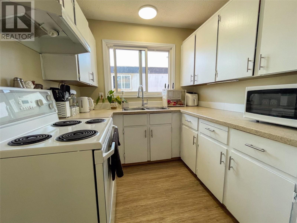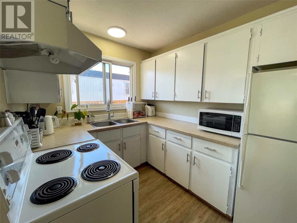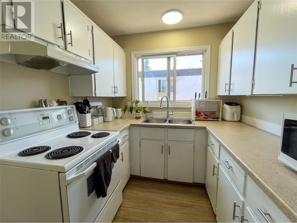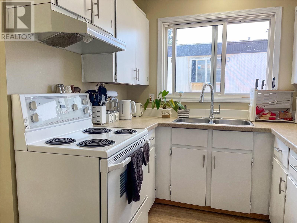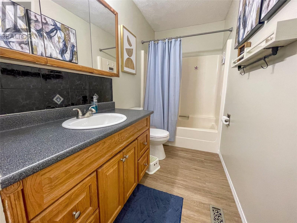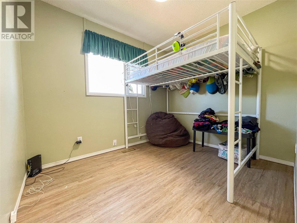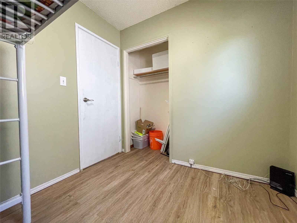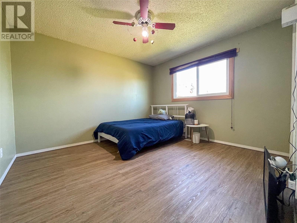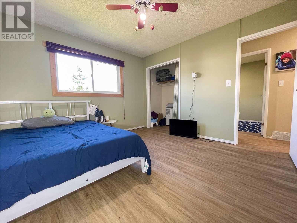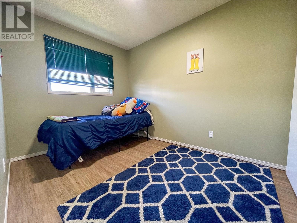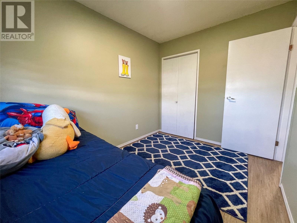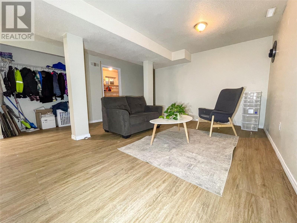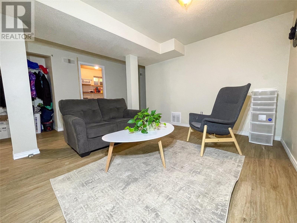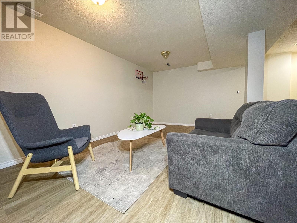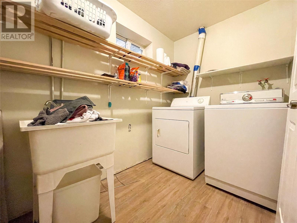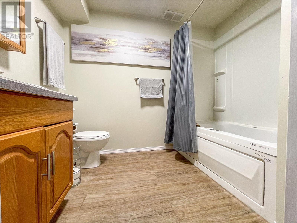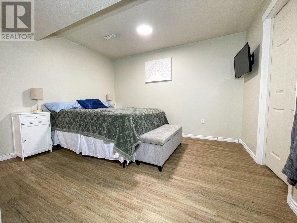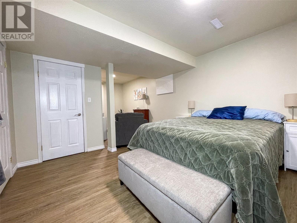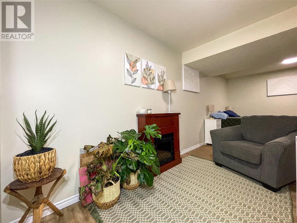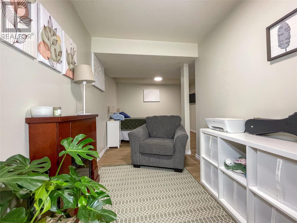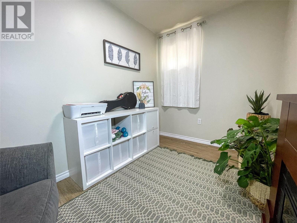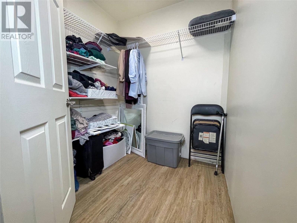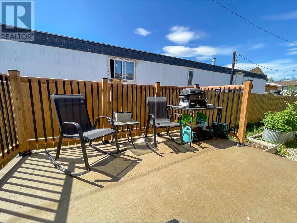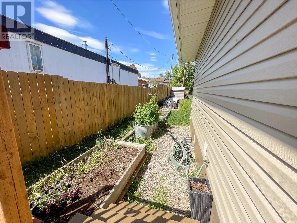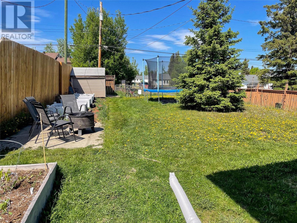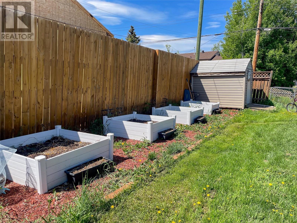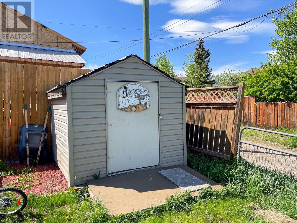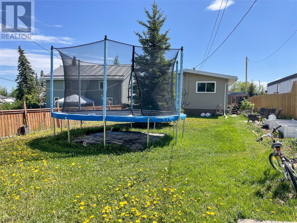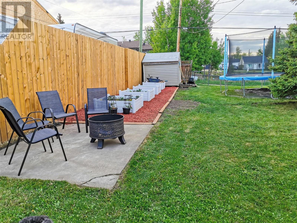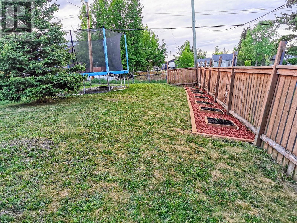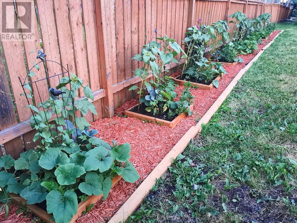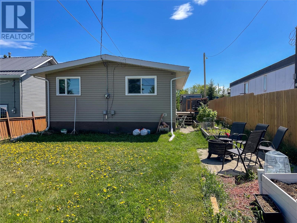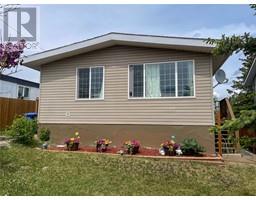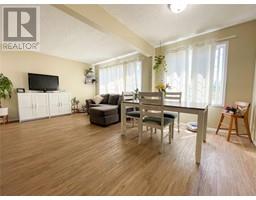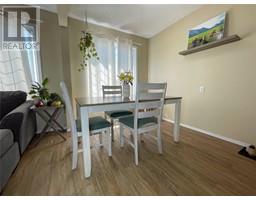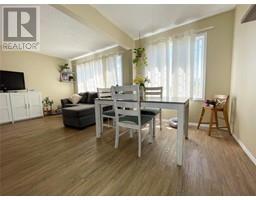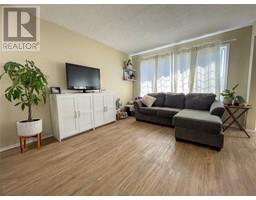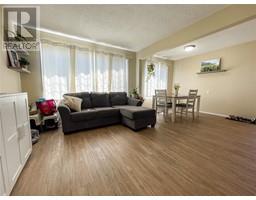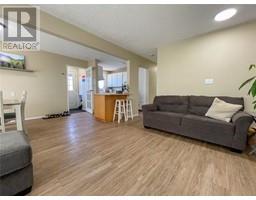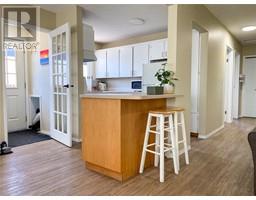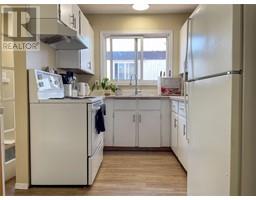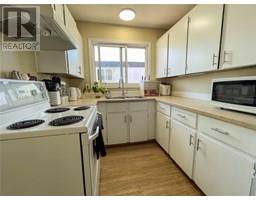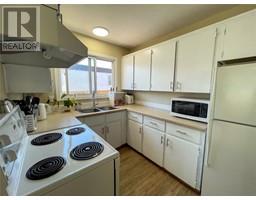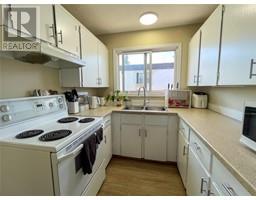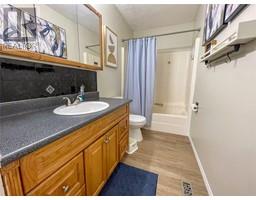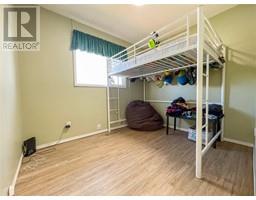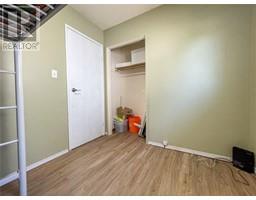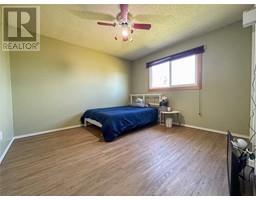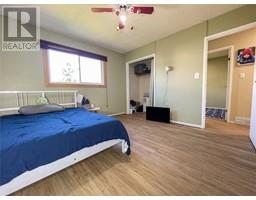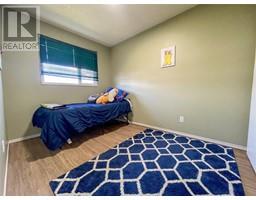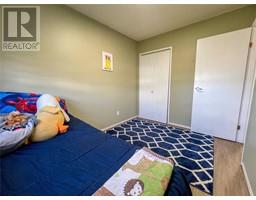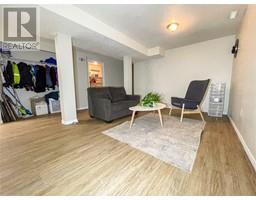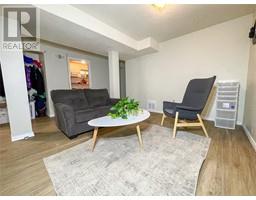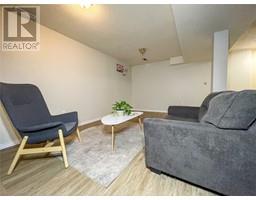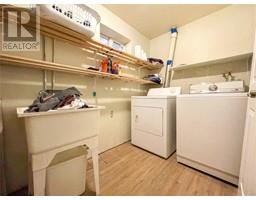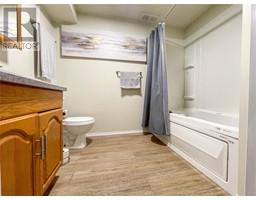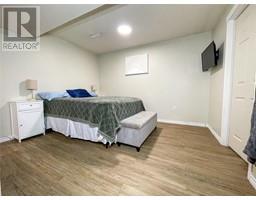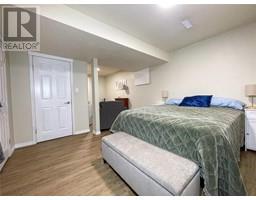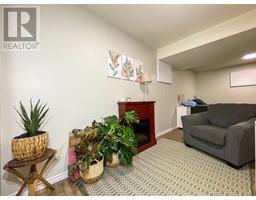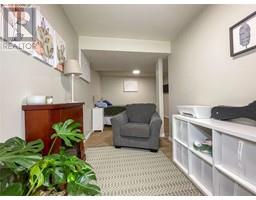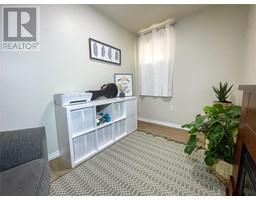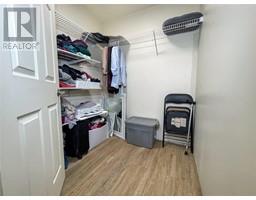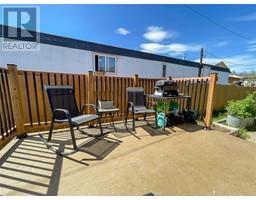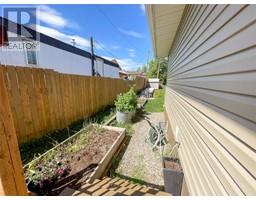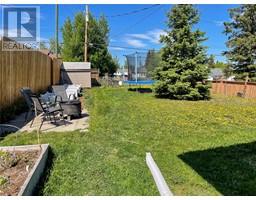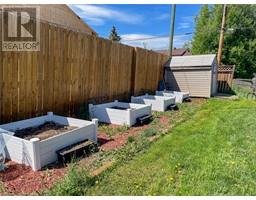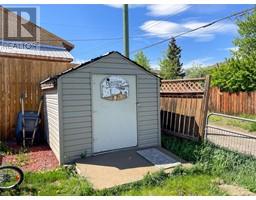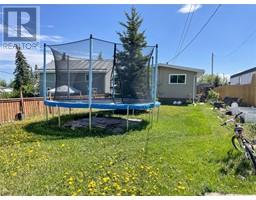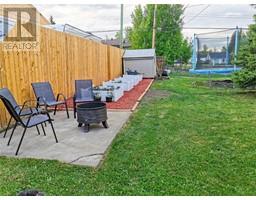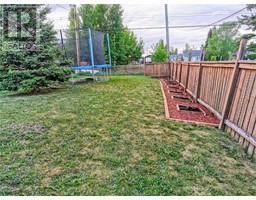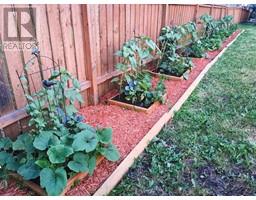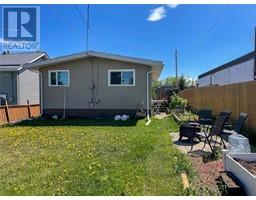4820 48 Avenue Pouce Coupe, British Columbia V0C 2C0
$229,000
Bringing to you this maintained 4-bedroom, 2-bathroom home, ideal for families or those needing the extra room. The upper level features three bright bedrooms and a full 4 piece bathroom, providing plenty of family room. The kitchen, boasts a central island, newly painted cabinets, and an open layout that connects to the living and dining room — perfect for both everyday living and entertaining. Downstairs offers even more living space with a large family room, a spacious bedroom with a walk-in closet, a second full 4 piece bathroom complete with a relaxing jetted tub, and a convenient laundry room with ample storage. Outside a fully fenced yard that just needs a gate to complete with extensive garden space. Recent updates include vinyl windows, roof, siding, soffits, new flooring throughout, new lighting, and landscaping. This home combines thoughtful updates, plenty of space, and practical layout, available for quick possession. Priced to sell, don't miss your chance to make it yours! (id:27818)
Property Details
| MLS® Number | 10350431 |
| Property Type | Single Family |
| Neigbourhood | Pouce Coupe |
| Features | Jacuzzi Bath-tub |
| Parking Space Total | 3 |
Building
| Bathroom Total | 2 |
| Bedrooms Total | 4 |
| Appliances | Refrigerator, Dishwasher, Range - Electric, Washer & Dryer |
| Architectural Style | Ranch |
| Basement Type | Full |
| Constructed Date | 1977 |
| Construction Style Attachment | Detached |
| Exterior Finish | Vinyl Siding |
| Fire Protection | Security System |
| Heating Type | Forced Air, See Remarks |
| Roof Material | Vinyl Shingles |
| Roof Style | Unknown |
| Stories Total | 2 |
| Size Interior | 1920 Sqft |
| Type | House |
| Utility Water | Municipal Water |
Parking
| Surfaced |
Land
| Acreage | No |
| Sewer | Municipal Sewage System |
| Size Irregular | 0.14 |
| Size Total | 0.14 Ac|under 1 Acre |
| Size Total Text | 0.14 Ac|under 1 Acre |
| Zoning Type | Residential |
Rooms
| Level | Type | Length | Width | Dimensions |
|---|---|---|---|---|
| Basement | Living Room | 18'3'' x 15'5'' | ||
| Basement | Bedroom | 12'2'' x 11'9'' | ||
| Basement | 4pc Bathroom | Measurements not available | ||
| Main Level | 4pc Bathroom | Measurements not available | ||
| Main Level | Primary Bedroom | 11'3'' x 11'10'' | ||
| Main Level | Bedroom | 7'10'' x 10'6'' | ||
| Main Level | Bedroom | 7'10'' x 9'7'' | ||
| Main Level | Kitchen | 7'5'' x 7'0'' | ||
| Main Level | Living Room | 15'11'' x 19'0'' |
https://www.realtor.ca/real-estate/28403158/4820-48-avenue-pouce-coupe-pouce-coupe
Interested?
Contact us for more information
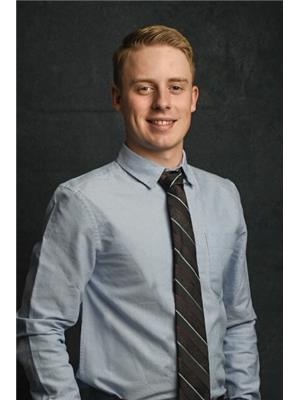
Connor Parker
https://connorparker.remaxdawsoncreek.ca/
10224 - 10th Street
Dawson Creek, British Columbia V1G 3T4
(250) 782-8181
www.dawsoncreekrealty.britishcolumbia.remax.ca/
