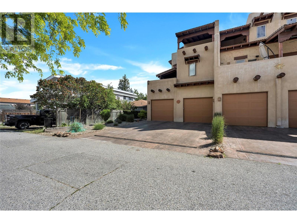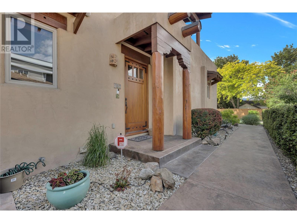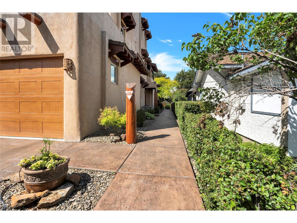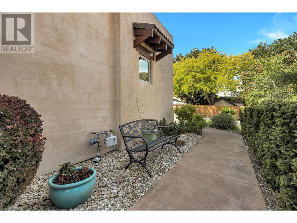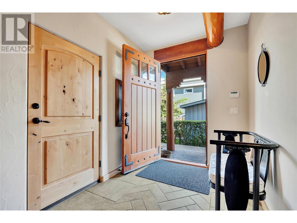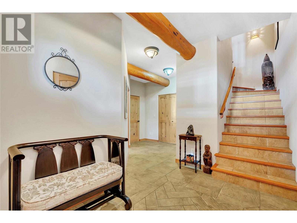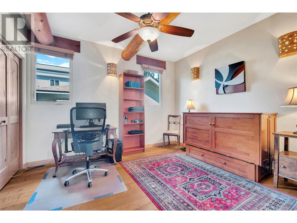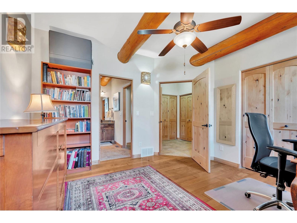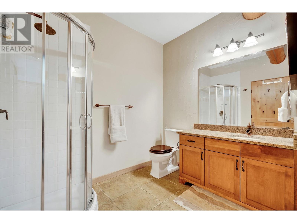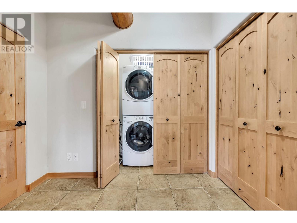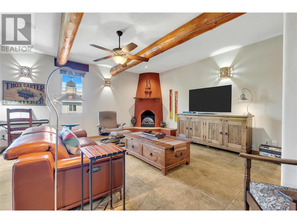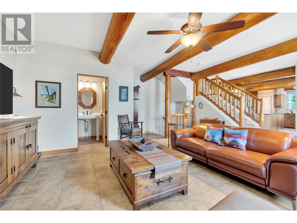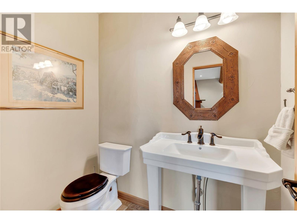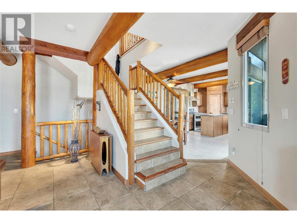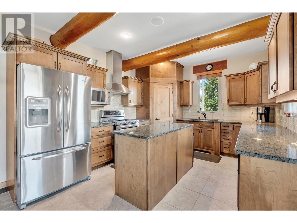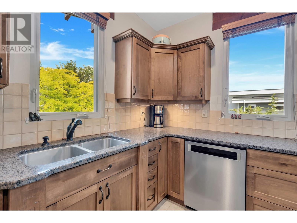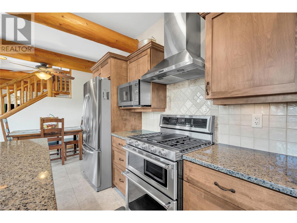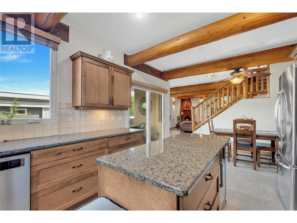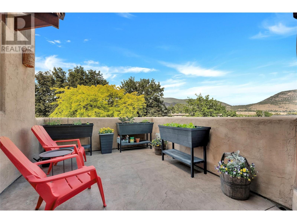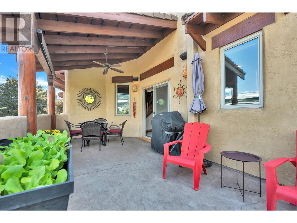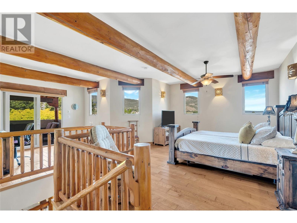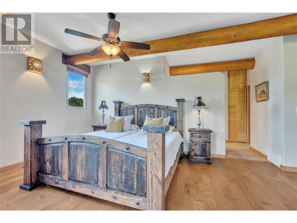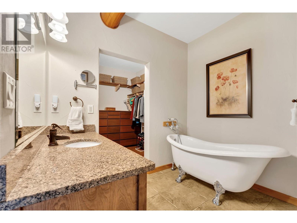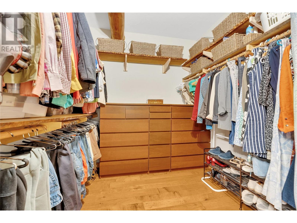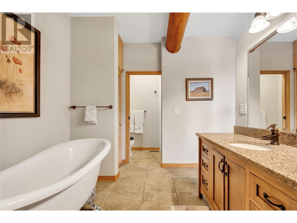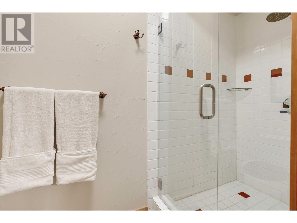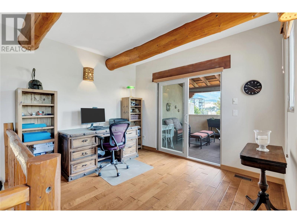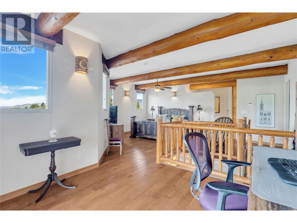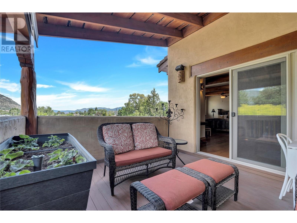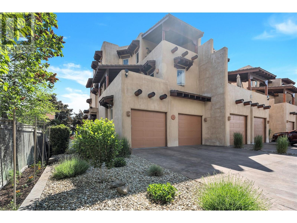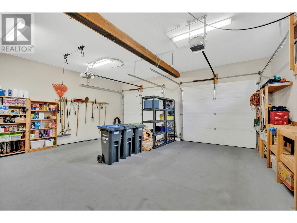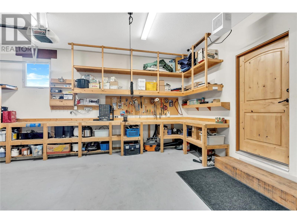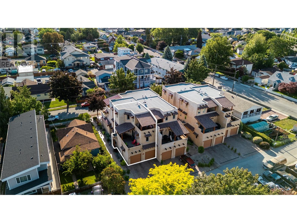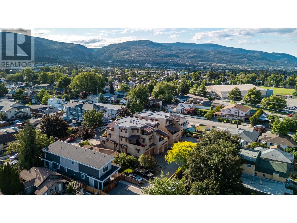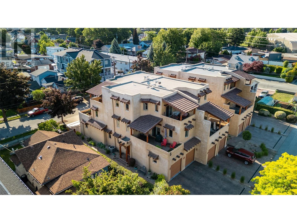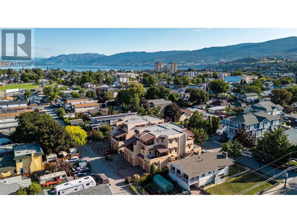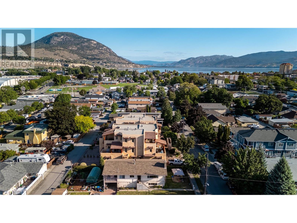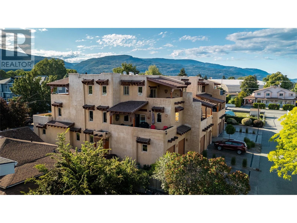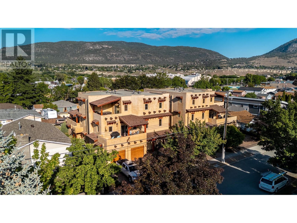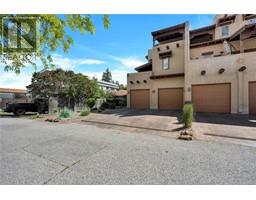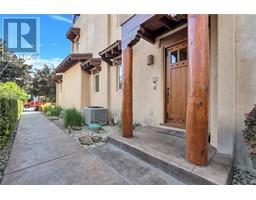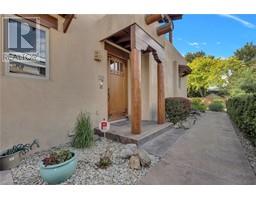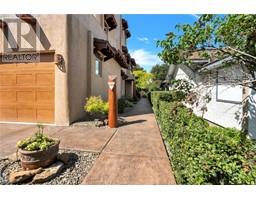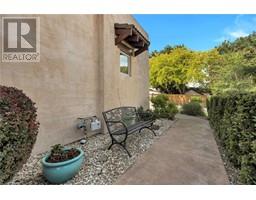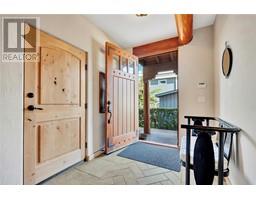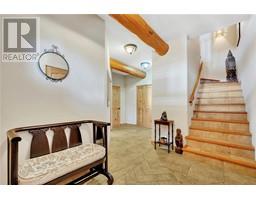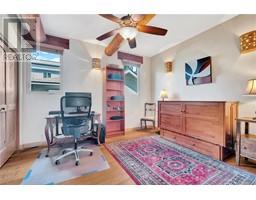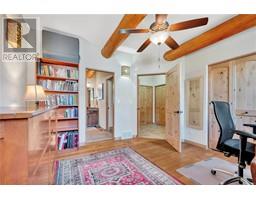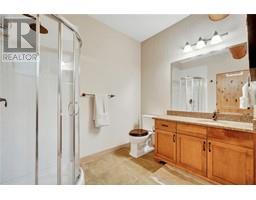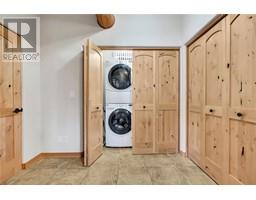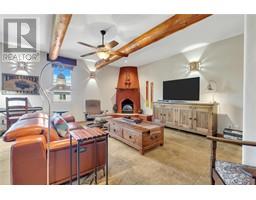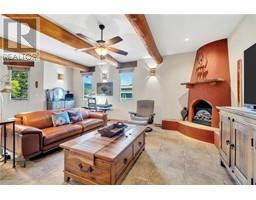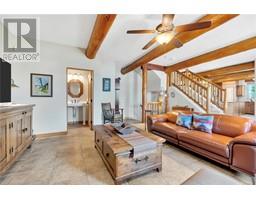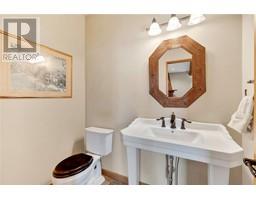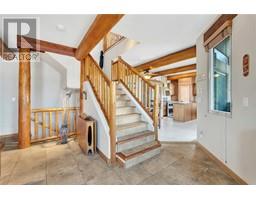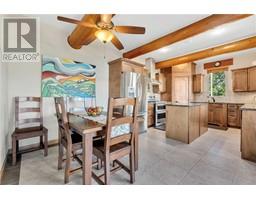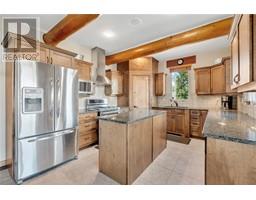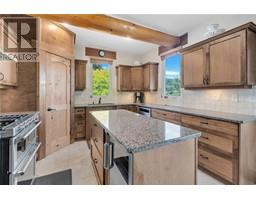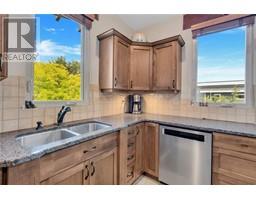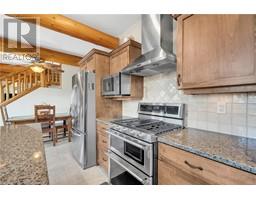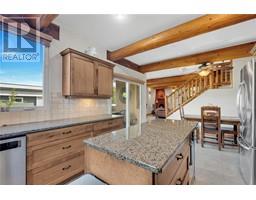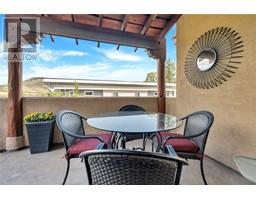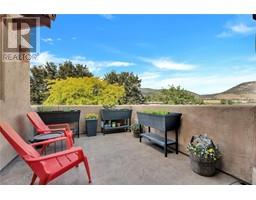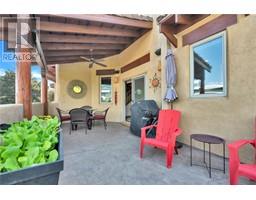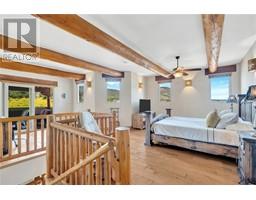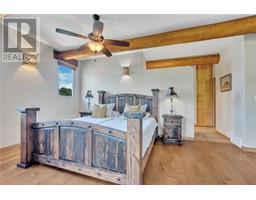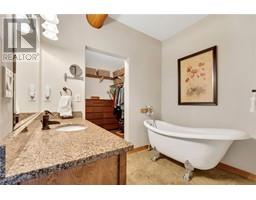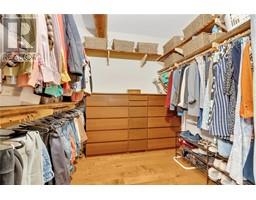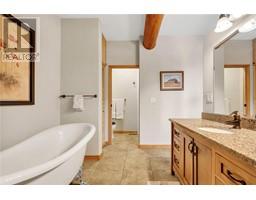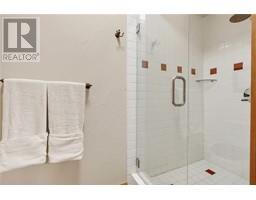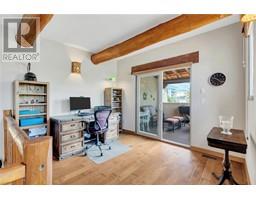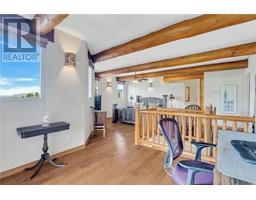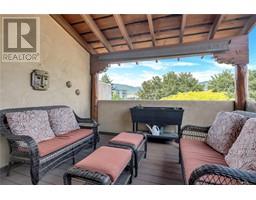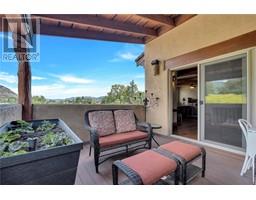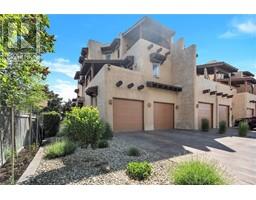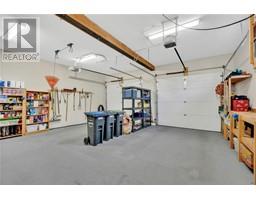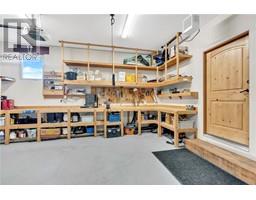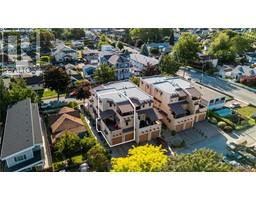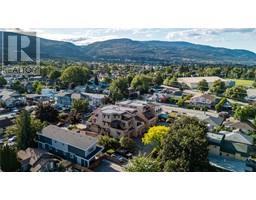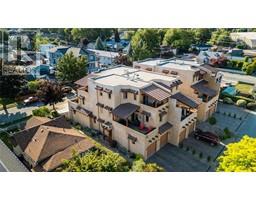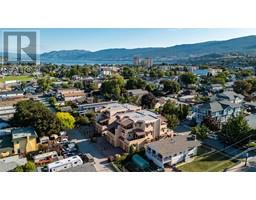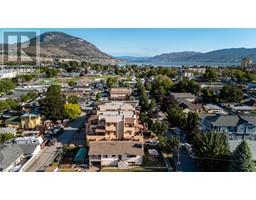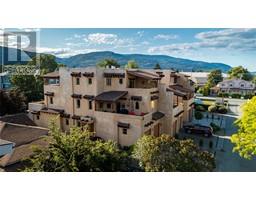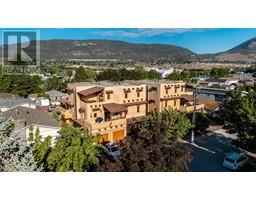483 Maurice Street Unit# 105 Penticton, British Columbia V2A 5V8
$940,000Maintenance, Insurance, Sewer, Water
$362.14 Monthly
Maintenance, Insurance, Sewer, Water
$362.14 MonthlyONE OF PENTICTON’S MOST UNIQUE HOMES – Discover this exceptional Adobe-style residence, a rare architectural masterpiece filled with character and timeless Southwestern charm. From the moment you step inside, you are welcomed by rich textures and a warm, earthy ambiance. The expansive living area features a striking curved stucco fireplace as its centerpiece, while massive exposed wood beams overhead add rustic elegance and a sense of grandeur. Earth-toned tile enhances the organic feel, creating a serene and grounded environment. Designed for both beauty and efficiency, the home benefits from thick earthen walls that provide excellent insulation, keeping it cool in summer and warm in winter. The loft-style primary suite includes a private sitting area or den with access to its own deck, creating an ideal retreat. The main living space opens onto a spacious two-part deck, half covered, half open, perfect for relaxing or plant growing. A second bedroom is on the entry level, offering great flexibility for guests or a peaceful private space. Additional features include a generous double garage (22'10 x 22'10) with built in workbenches, a large driveway for extra parking, and a prime location in a self-managed strata. Just a short stroll from Okanagan Lake, Penticton Golf Course, SOEC, Casino, and downtown. This one of a kind home delivers exceptional style, functionality, and walkable convenience. Opportunities like this are rare. Experience this home’s unique charm firsthand. (id:27818)
Property Details
| MLS® Number | 10350482 |
| Property Type | Single Family |
| Neigbourhood | Main North |
| Community Name | The Arizona |
| Amenities Near By | Golf Nearby, Public Transit, Park, Recreation, Schools, Shopping |
| Community Features | Pets Allowed With Restrictions |
| Features | Two Balconies |
| Parking Space Total | 4 |
| View Type | Mountain View |
Building
| Bathroom Total | 3 |
| Bedrooms Total | 2 |
| Appliances | Refrigerator, Dishwasher, Dryer, Microwave, Oven, Washer |
| Architectural Style | Other |
| Constructed Date | 2009 |
| Construction Style Attachment | Attached |
| Cooling Type | Central Air Conditioning |
| Exterior Finish | Stucco |
| Fireplace Fuel | Electric |
| Fireplace Present | Yes |
| Fireplace Type | Unknown |
| Foundation Type | Insulated Concrete Forms |
| Half Bath Total | 1 |
| Heating Type | Forced Air, See Remarks |
| Roof Material | Tile |
| Roof Style | Unknown |
| Stories Total | 3 |
| Size Interior | 1978 Sqft |
| Type | Row / Townhouse |
| Utility Water | Municipal Water |
Parking
| Attached Garage | 2 |
| Oversize |
Land
| Access Type | Easy Access |
| Acreage | No |
| Land Amenities | Golf Nearby, Public Transit, Park, Recreation, Schools, Shopping |
| Landscape Features | Underground Sprinkler |
| Sewer | Municipal Sewage System |
| Size Total Text | Under 1 Acre |
| Zoning Type | Unknown |
Rooms
| Level | Type | Length | Width | Dimensions |
|---|---|---|---|---|
| Second Level | Partial Bathroom | 4'5'' x 7' | ||
| Second Level | Dining Room | 11'9'' x 7'2'' | ||
| Second Level | Living Room | 20'10'' x 25'10'' | ||
| Second Level | Kitchen | 11'9'' x 7'2'' | ||
| Third Level | Den | 11'10'' x 9'11'' | ||
| Third Level | Other | 7'10'' x 8'7'' | ||
| Third Level | 5pc Bathroom | 12'5'' x 9'8'' | ||
| Third Level | Primary Bedroom | 20'11'' x 17' | ||
| Main Level | 3pc Bathroom | 8'6'' x 6'11'' | ||
| Main Level | Bedroom | 11'11'' x 12'6'' |
https://www.realtor.ca/real-estate/28423322/483-maurice-street-unit-105-penticton-main-north
Interested?
Contact us for more information
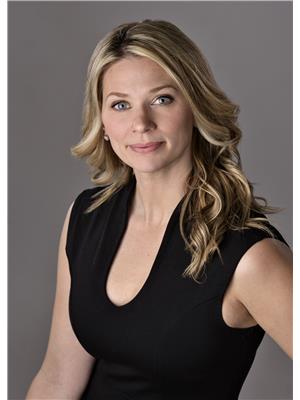
Lana Pontello
Personal Real Estate Corporation
www.sellingthesouthokanagan.com/
https://www.facebook.com/LanaPontelloRealtor
https://www.instagram.com/lanapontellorealtor/

302 Eckhardt Avenue West
Penticton, British Columbia V2A 2A9
(250) 492-2266
(250) 492-3005
