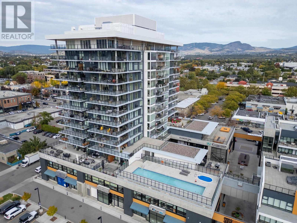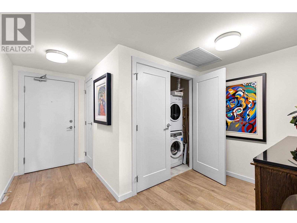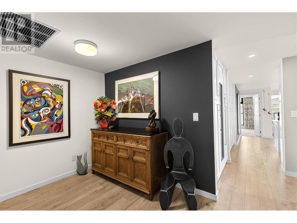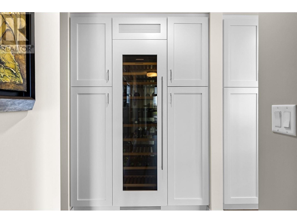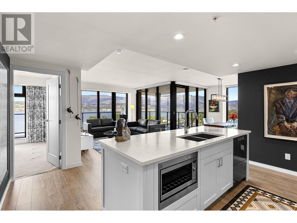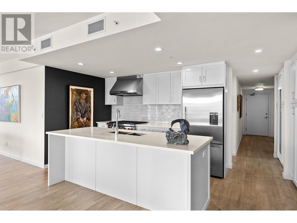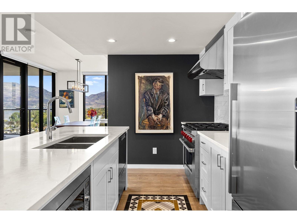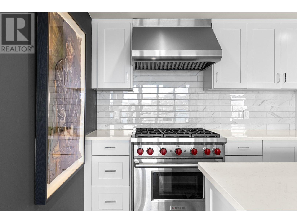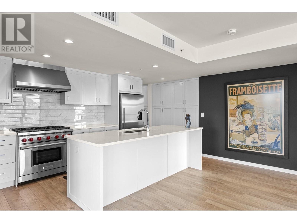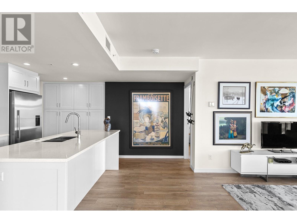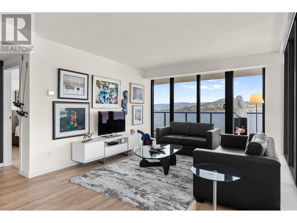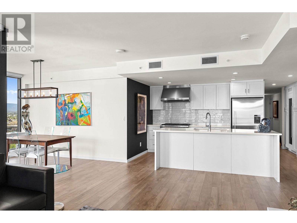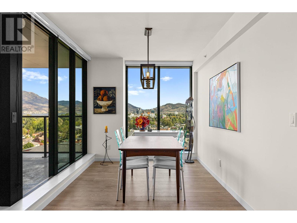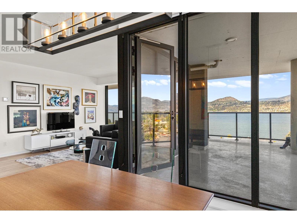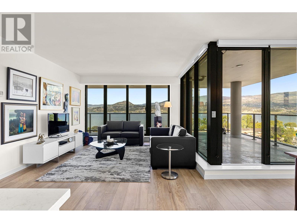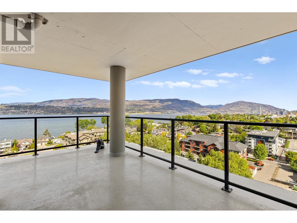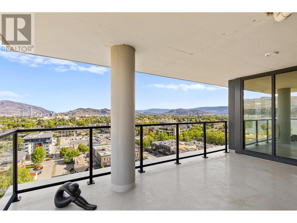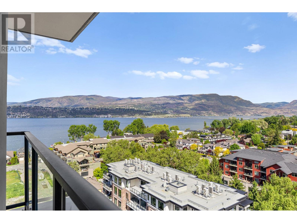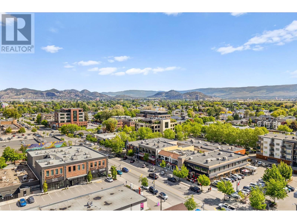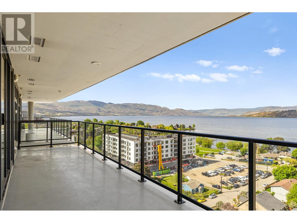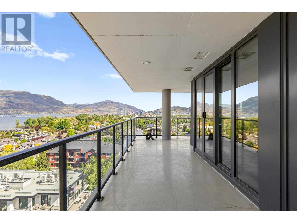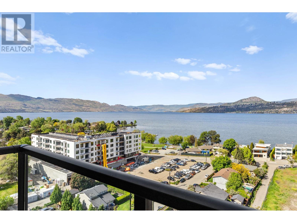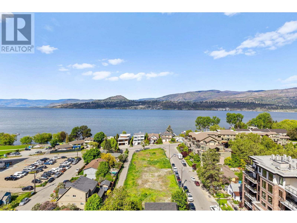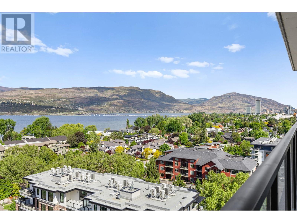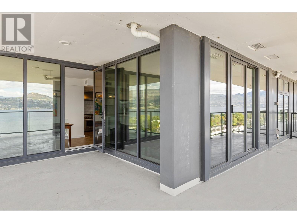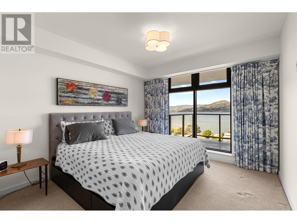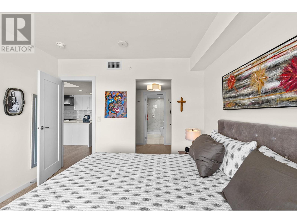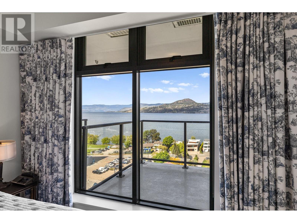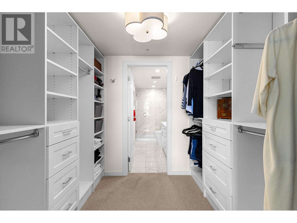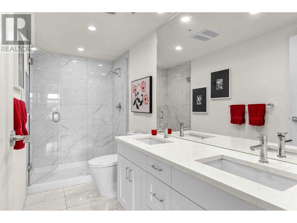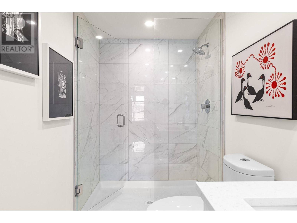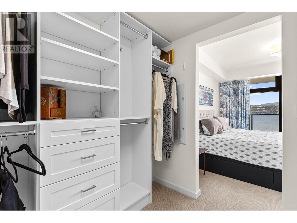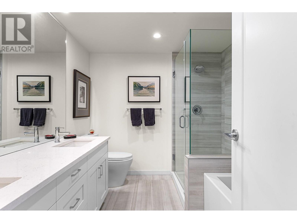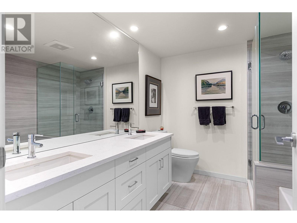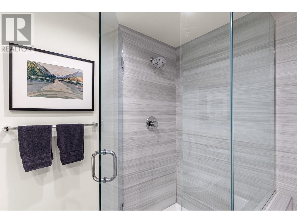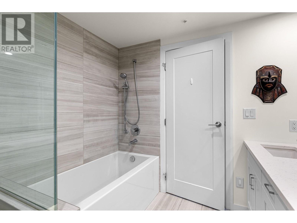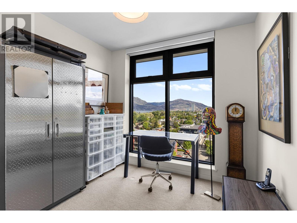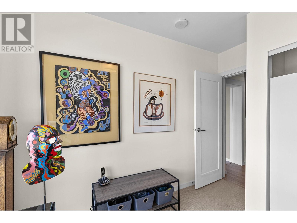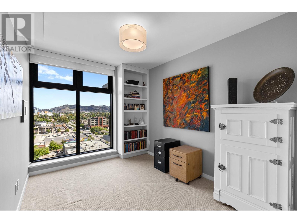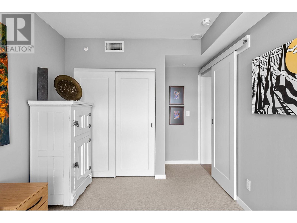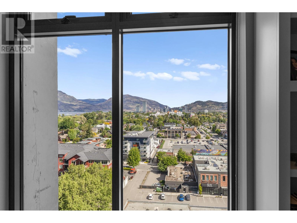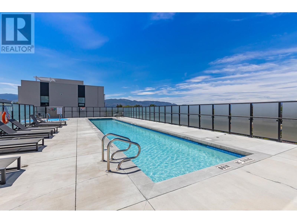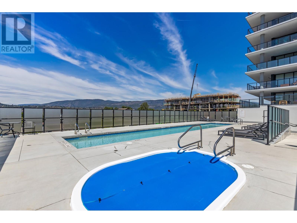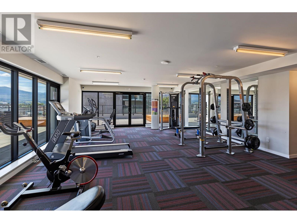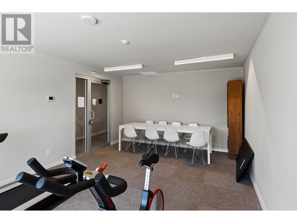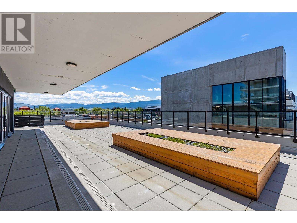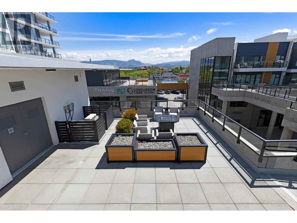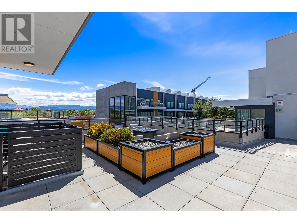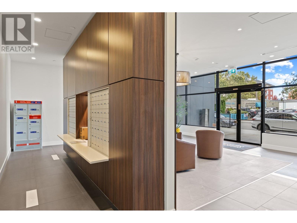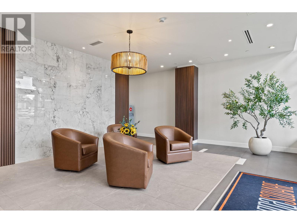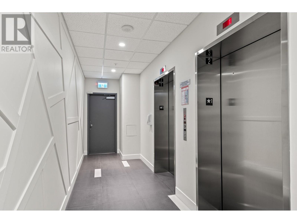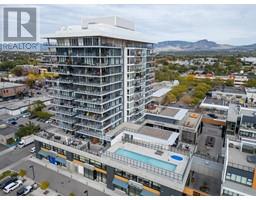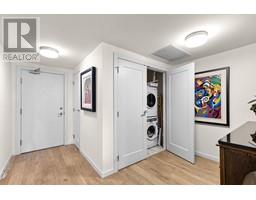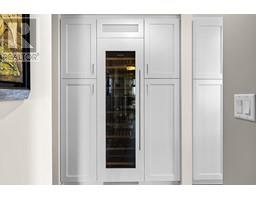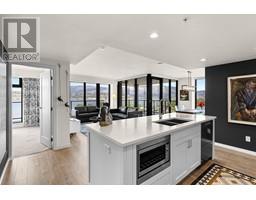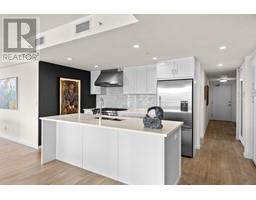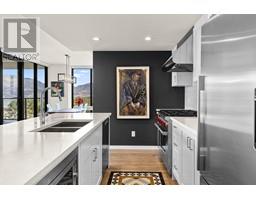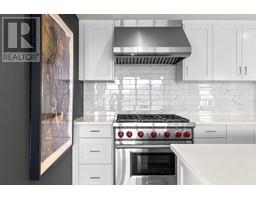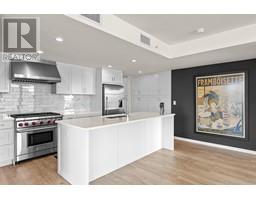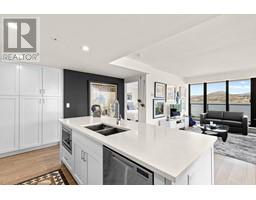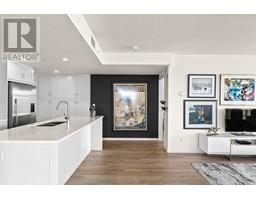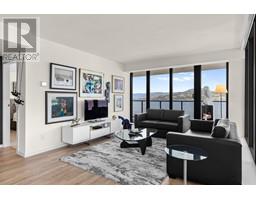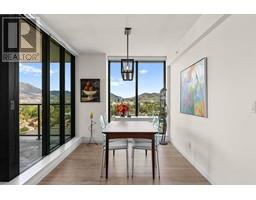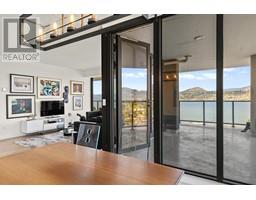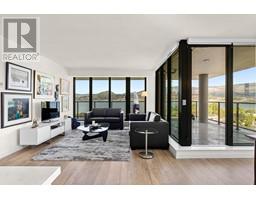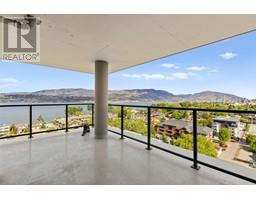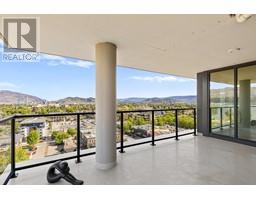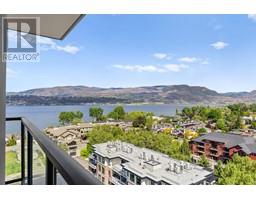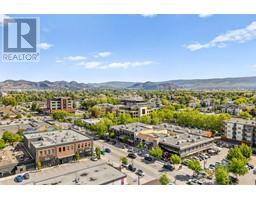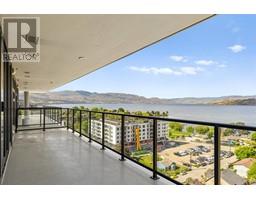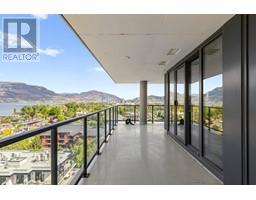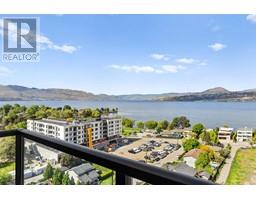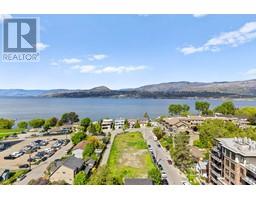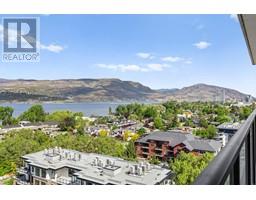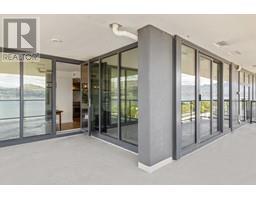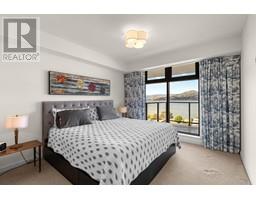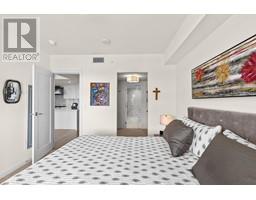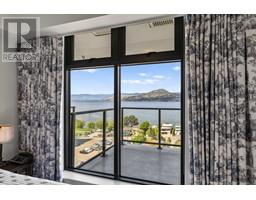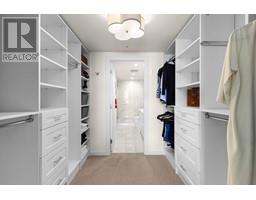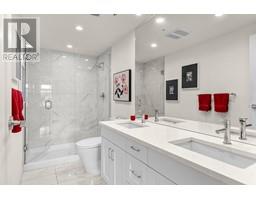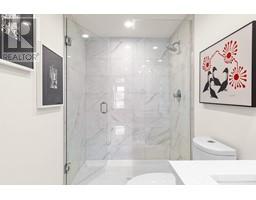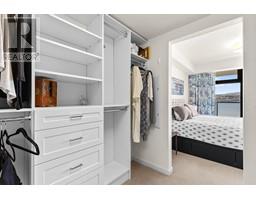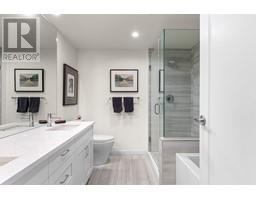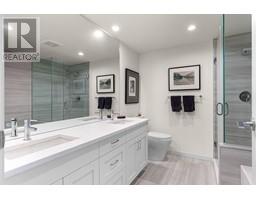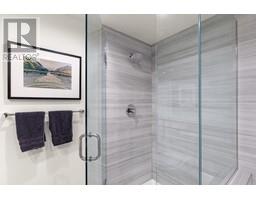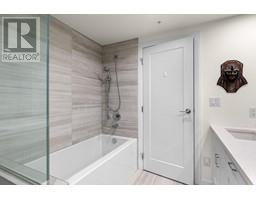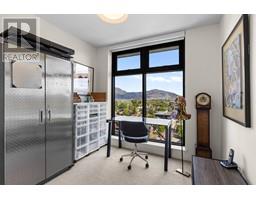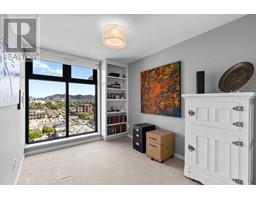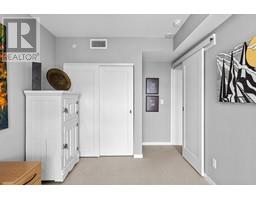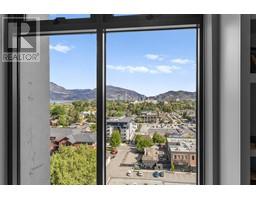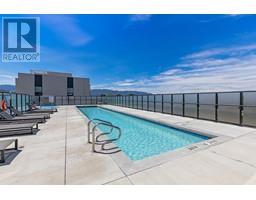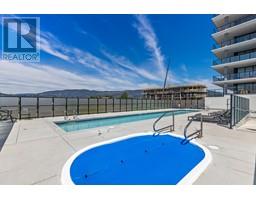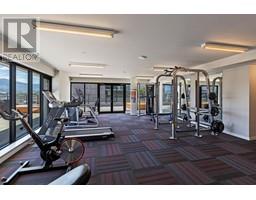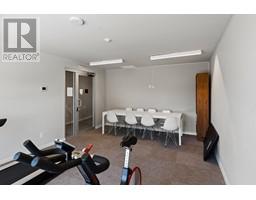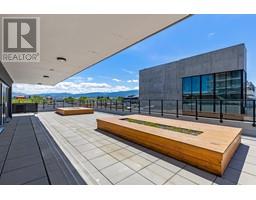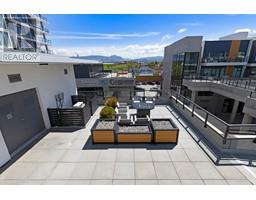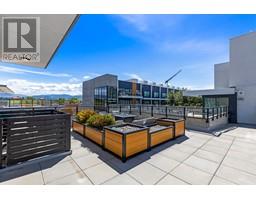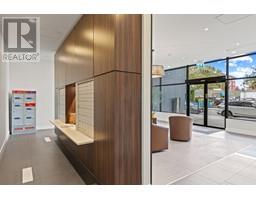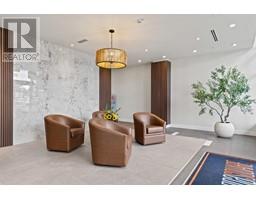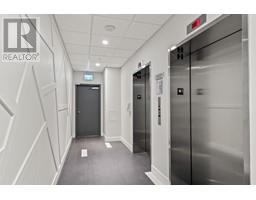485 Groves Avenue Unit# 1306 Kelowna, British Columbia V1Y 0C1
$1,199,900Maintenance,
$702.98 Monthly
Maintenance,
$702.98 MonthlyThis luxury 3-bedroom sub-penthouse at SOPA Square offers wide open panoramic views of Okanagan Lake, the mountains, and the city—including stunning night-time views of downtown’s shimmering lights. Enjoy spectacular sunsets and true outdoor living on the expansive L-shaped private deck. Inside, the bright open-concept layout is designed to showcase the views from every room. The gourmet kitchen features high-end appliances including a 6-burner Wolf gas range, Fisher Paykel refrigerator and dishwasher, and a Liebherr wine fridge, all built into sleek custom cabinetry. Thoughtful upgrades throughout including UV window film in the living and dining rooms to protect art and furniture, automatic blinds, upgraded pull-out shelving in the hallway cupboards, a reconfigured master bathroom vanity for more functional storage, and custom built-ins in the master closet. This unit includes two secure parking stalls in a prime location near the elevator and a storage locker. SOPA Square offers exceptional amenities: an outdoor pool and hot tub, well-equipped gym, meeting room, and stylish outdoor entertaining areas with fire tables. All of this is located in the heart of Pandosy Village—just steps to the beach, shopping, cafes, restaurants, transit, and the Abbott Street active corridor. Urban living at its finest in one of Kelowna’s most desirable communities. (id:27818)
Property Details
| MLS® Number | 10349624 |
| Property Type | Single Family |
| Neigbourhood | Kelowna South |
| Community Name | SOPA Square |
| Amenities Near By | Golf Nearby, Schools, Shopping |
| Features | Level Lot, Central Island, One Balcony |
| Parking Space Total | 2 |
| Pool Type | Outdoor Pool |
| Storage Type | Storage, Locker |
| View Type | City View, Lake View, Mountain View, Valley View, View (panoramic) |
Building
| Bathroom Total | 2 |
| Bedrooms Total | 3 |
| Amenities | Storage - Locker |
| Appliances | Refrigerator, Dishwasher, Dryer, Range - Gas, Microwave, Washer |
| Architectural Style | Contemporary |
| Constructed Date | 2017 |
| Cooling Type | Central Air Conditioning |
| Fire Protection | Controlled Entry, Smoke Detector Only |
| Flooring Type | Carpeted, Laminate, Tile |
| Heating Fuel | Geo Thermal |
| Stories Total | 1 |
| Size Interior | 1456 Sqft |
| Type | Apartment |
| Utility Water | Municipal Water |
Parking
| Underground | 2 |
Land
| Access Type | Easy Access |
| Acreage | No |
| Land Amenities | Golf Nearby, Schools, Shopping |
| Landscape Features | Level |
| Sewer | Municipal Sewage System |
| Size Total Text | Under 1 Acre |
| Zoning Type | Unknown |
Rooms
| Level | Type | Length | Width | Dimensions |
|---|---|---|---|---|
| Main Level | Other | 7'7'' x 7'4'' | ||
| Main Level | Utility Room | 6'7'' x 3'1'' | ||
| Main Level | Primary Bedroom | 11'1'' x 11'1'' | ||
| Main Level | Living Room | 16' x 19'6'' | ||
| Main Level | Kitchen | 17'2'' x 6'11'' | ||
| Main Level | Dining Room | 11'10'' x 8'5'' | ||
| Main Level | Bedroom | 10'9'' x 9'3'' | ||
| Main Level | Bedroom | 14'6'' x 9' | ||
| Main Level | 5pc Bathroom | 8' x 9'2'' | ||
| Main Level | 4pc Ensuite Bath | 5' x 11'9'' |
https://www.realtor.ca/real-estate/28387703/485-groves-avenue-unit-1306-kelowna-kelowna-south
Interested?
Contact us for more information

Tyler Bouck
Personal Real Estate Corporation
www.janehoffman.com/
https://ca.linkedin.com/in/tyler-bouck-5580a19a
https://www.instagram.com/tylerbouck_jh
100-730 Vaughan Avenue
Kelowna, British Columbia V1Y 7E4
(250) 866-0088
(236) 766-1697
