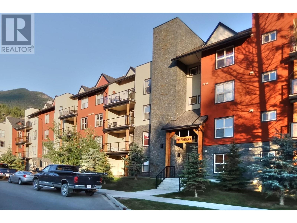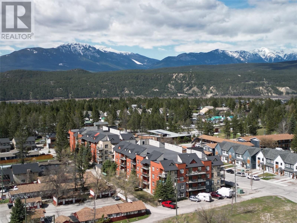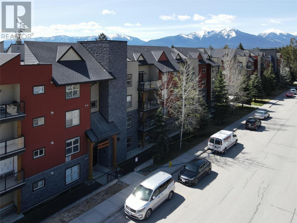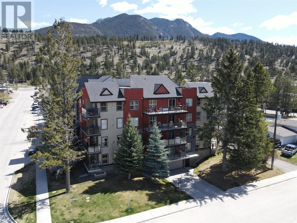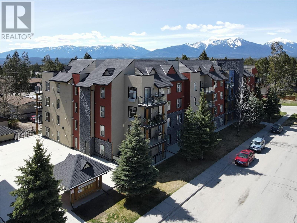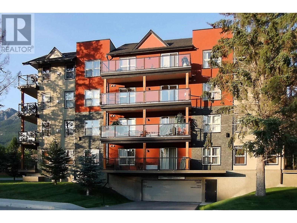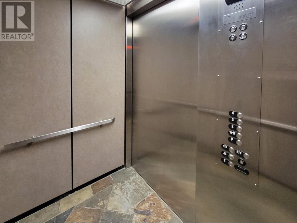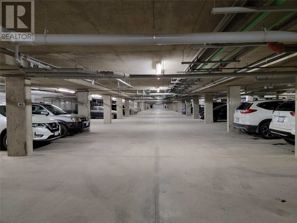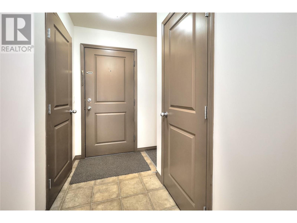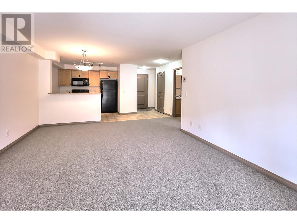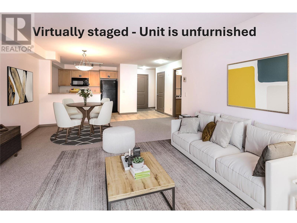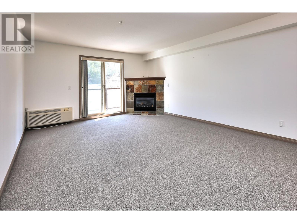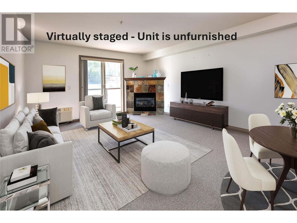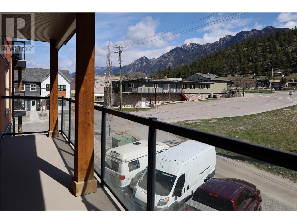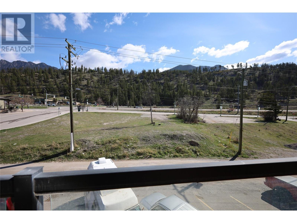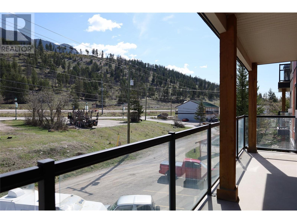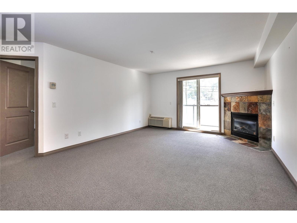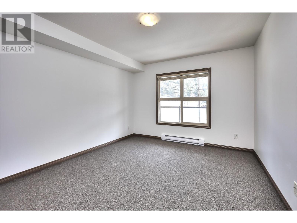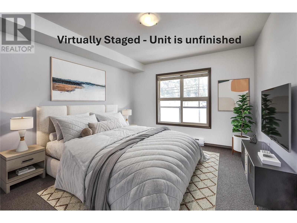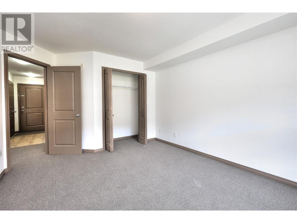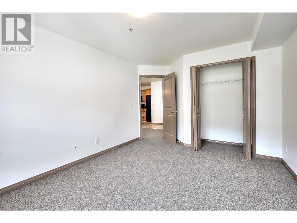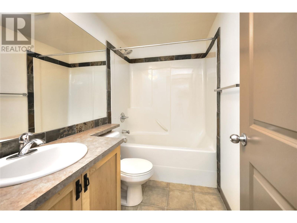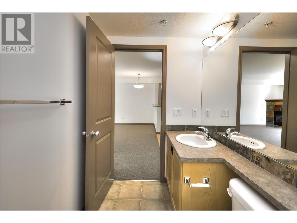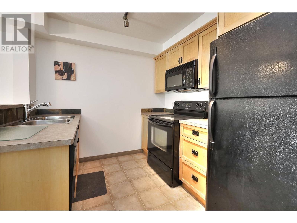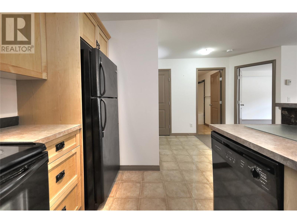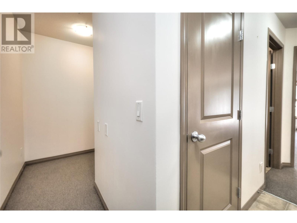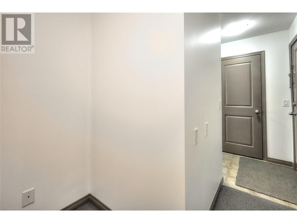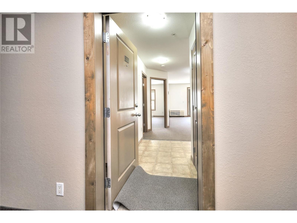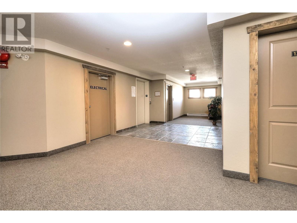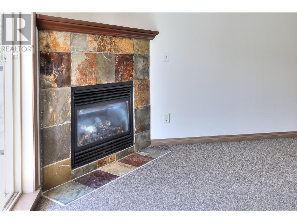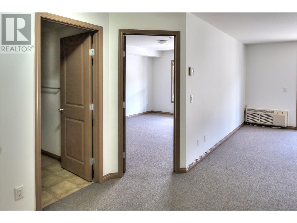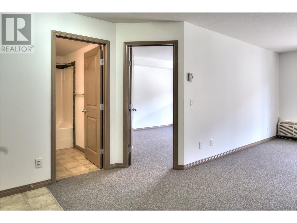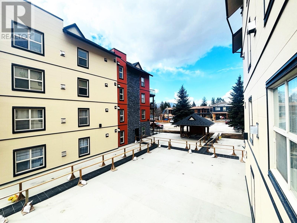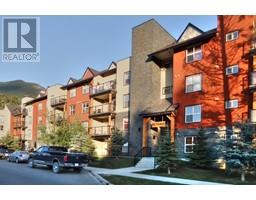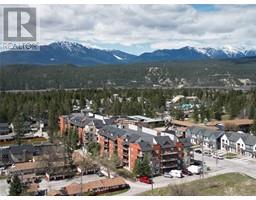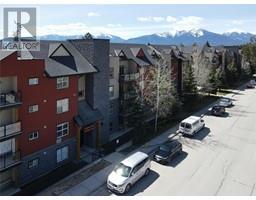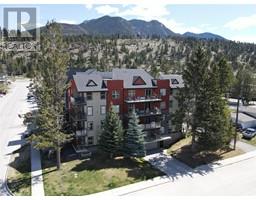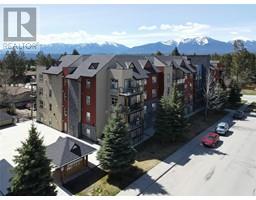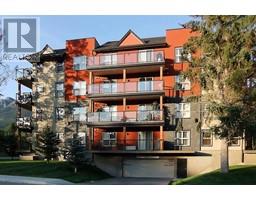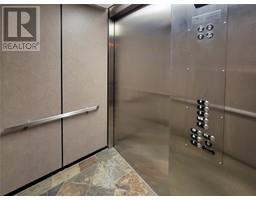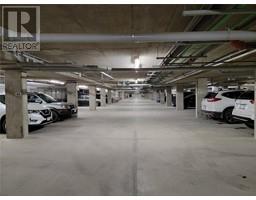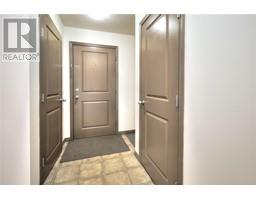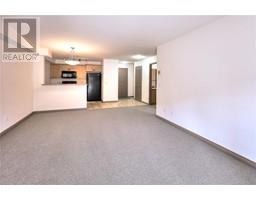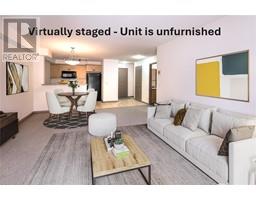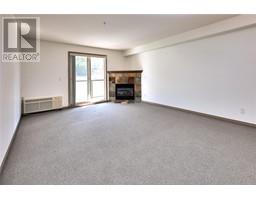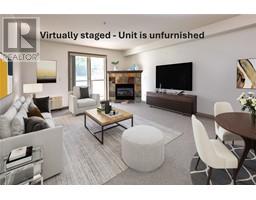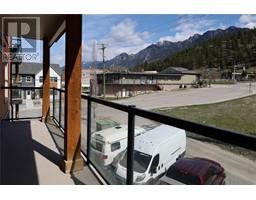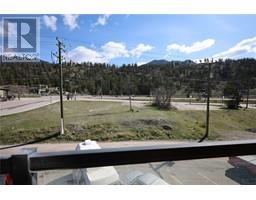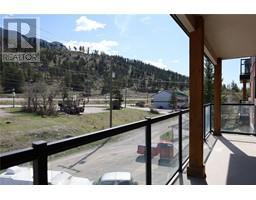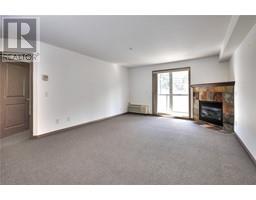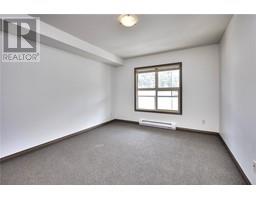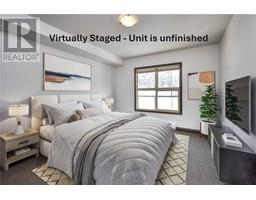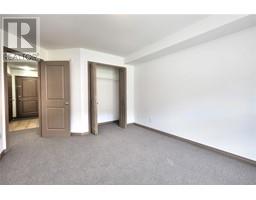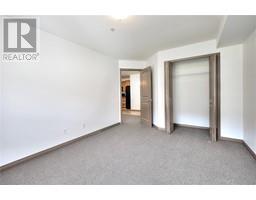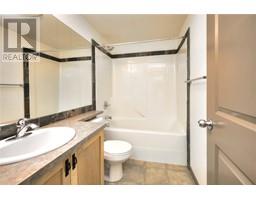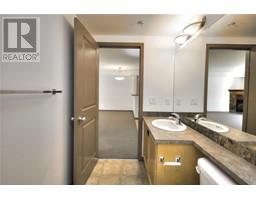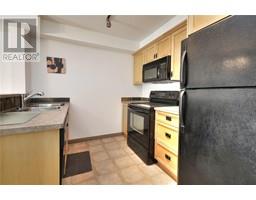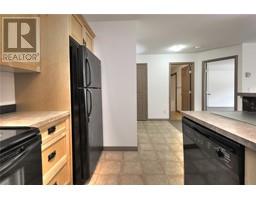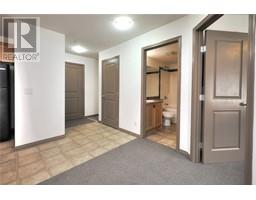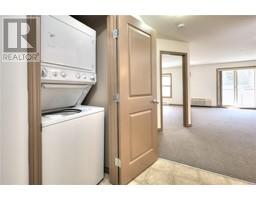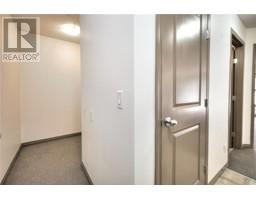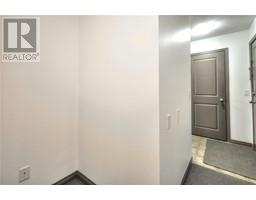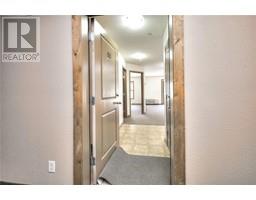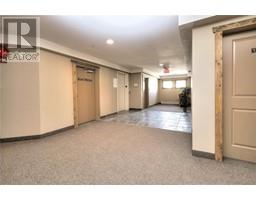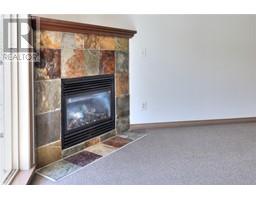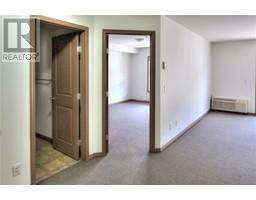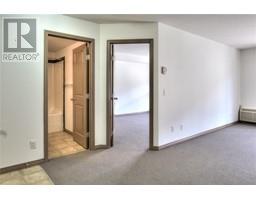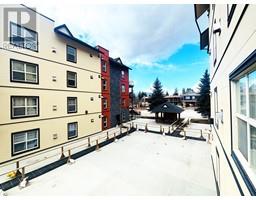4884 Stanley Street Unit# 302 Radium Hot Springs, British Columbia V0A 1M0
$224,900Maintenance, Reserve Fund Contributions, Insurance, Ground Maintenance, Property Management, Other, See Remarks, Waste Removal
$293.21 Monthly
Maintenance, Reserve Fund Contributions, Insurance, Ground Maintenance, Property Management, Other, See Remarks, Waste Removal
$293.21 Monthly1-Bedroom Condo with Mountain Views Welcome to your new home! This charming 1-bedroom, 1-bathroom apartment-style condo is located on the 3rd floor, offering spectacular mountain views from its expansive balcony. Freshly painted and featuring brand new carpets, this unit is move-in ready and radiates a sense of freshness and modernity. Upon entering, you’ll appreciate the secure lobby entrance, ensuring peace of mind for residents. The condo also includes elevator access, making it convenient to navigate the building. For your convenience, the condo comes with a parking stall in a heated underground parking area, complete with a locker for additional storage. This parking feature ensures that your vehicle remains safe and warm throughout the year. Experience the perfect blend of comfort, security, and scenic beauty in this well-maintained condo. Don't miss out on the opportunity to make this lovely unit your new home! (id:27818)
Property Details
| MLS® Number | 10345372 |
| Property Type | Single Family |
| Neigbourhood | Radium Hot Springs |
| Community Name | The Pinewood |
| Parking Space Total | 1 |
| Storage Type | Storage, Locker |
| View Type | Mountain View, View (panoramic) |
Building
| Bathroom Total | 1 |
| Bedrooms Total | 1 |
| Appliances | Refrigerator, Dishwasher, Range - Electric, Microwave, Washer/dryer Stack-up |
| Architectural Style | Other |
| Constructed Date | 2008 |
| Cooling Type | Wall Unit |
| Exterior Finish | Stucco |
| Fire Protection | Sprinkler System-fire |
| Fireplace Fuel | Gas |
| Fireplace Present | Yes |
| Fireplace Type | Unknown |
| Heating Fuel | Electric |
| Heating Type | Baseboard Heaters |
| Roof Material | Other |
| Roof Style | Unknown |
| Stories Total | 1 |
| Size Interior | 730 Sqft |
| Type | Apartment |
| Utility Water | Municipal Water |
Parking
| Heated Garage | |
| Stall | |
| Underground | 1 |
Land
| Acreage | No |
| Sewer | Municipal Sewage System |
| Size Total Text | Under 1 Acre |
| Zoning Type | Unknown |
Rooms
| Level | Type | Length | Width | Dimensions |
|---|---|---|---|---|
| Main Level | Den | 4'0'' x 6'0'' | ||
| Main Level | Laundry Room | 3'0'' x 3'0'' | ||
| Main Level | Full Bathroom | 5'0'' x 8'3'' | ||
| Main Level | Primary Bedroom | 15'8'' x 10'11'' | ||
| Main Level | Foyer | 8'10'' x 6'9'' | ||
| Main Level | Living Room | 13'6'' x 13'3'' | ||
| Main Level | Dining Room | 6'0'' x 15'9'' | ||
| Main Level | Kitchen | 8'9'' x 9'0'' |
Interested?
Contact us for more information
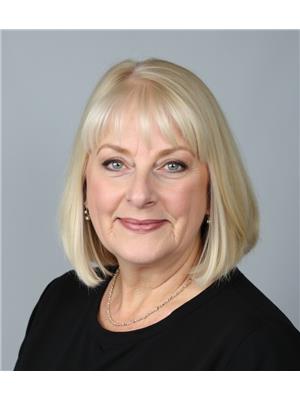
Brenda Braund-Read
www.brendabraundread.com/

492 Hwy 93/95
Invermere, British Columbia V0A 1K2
(250) 342-5599
(250) 342-5559
