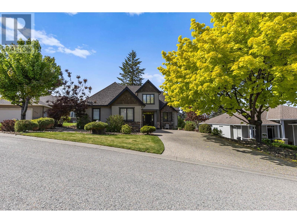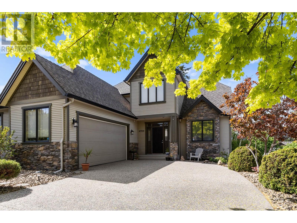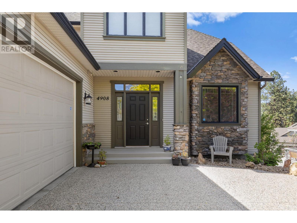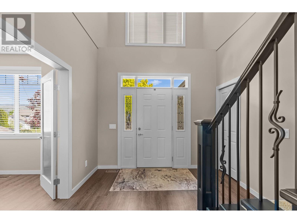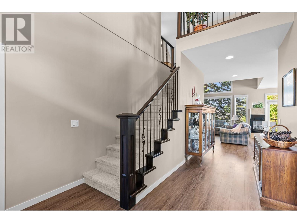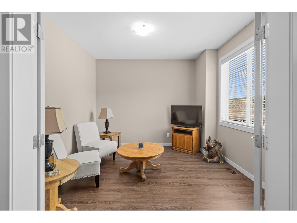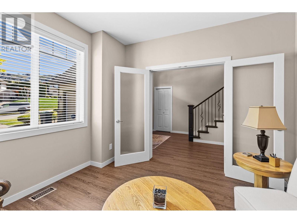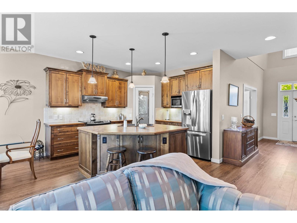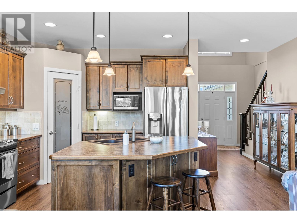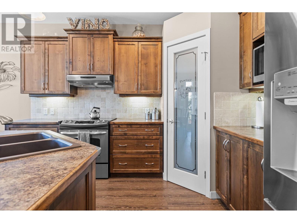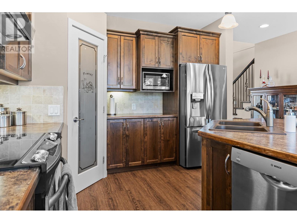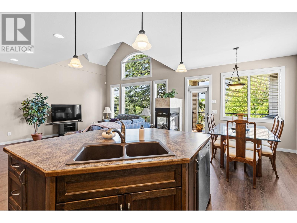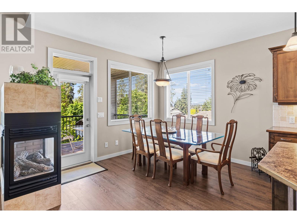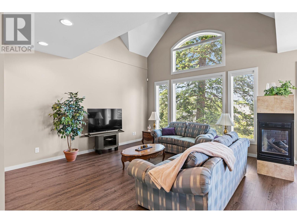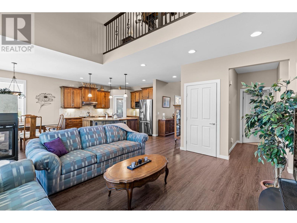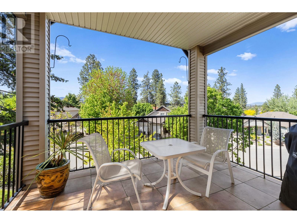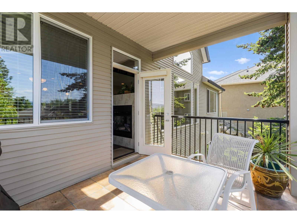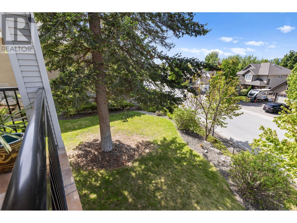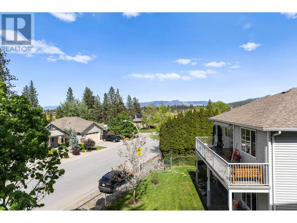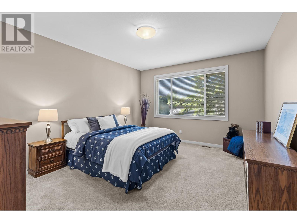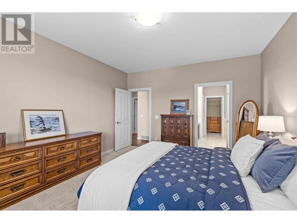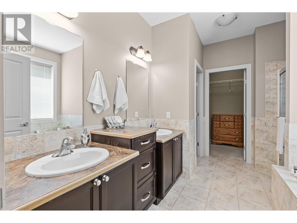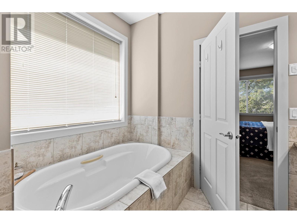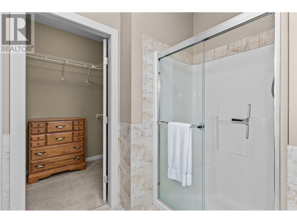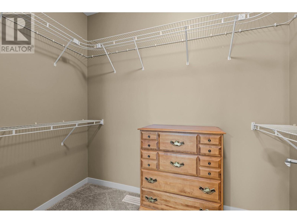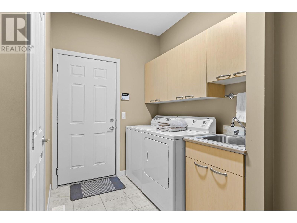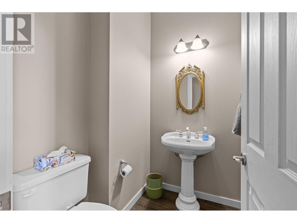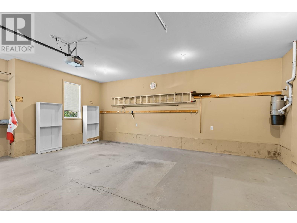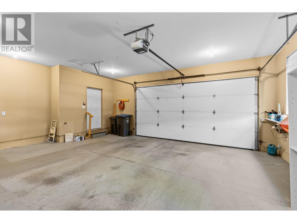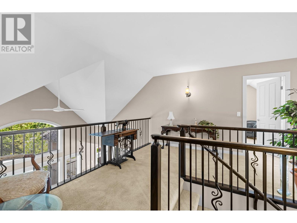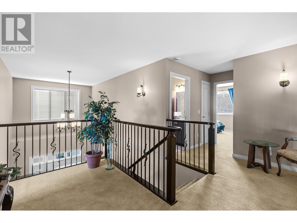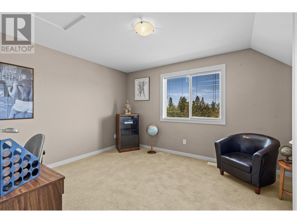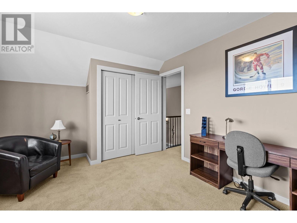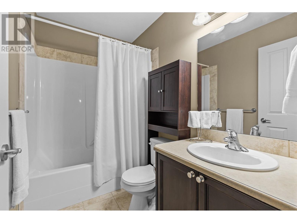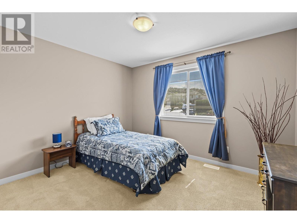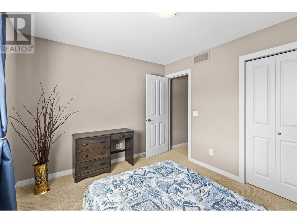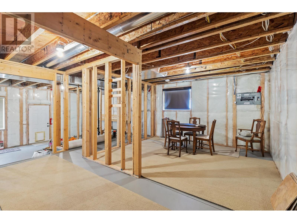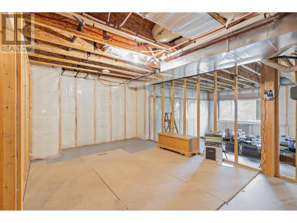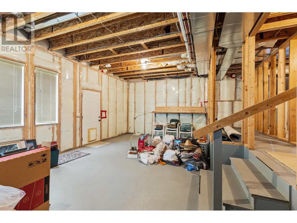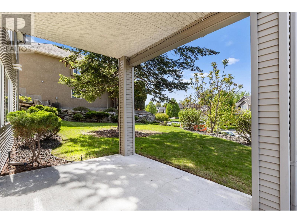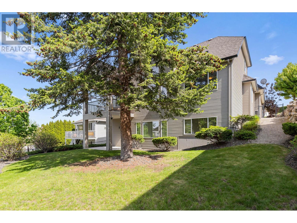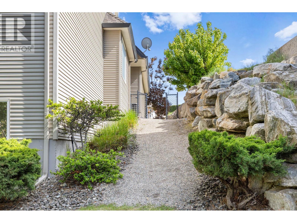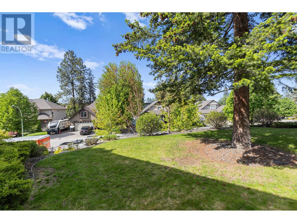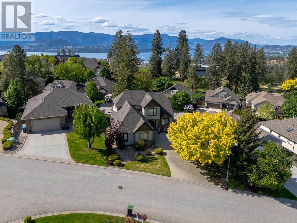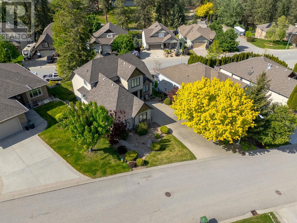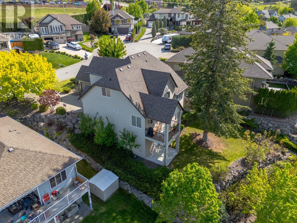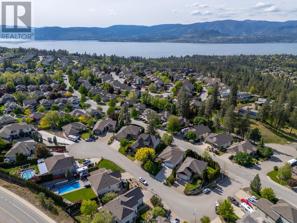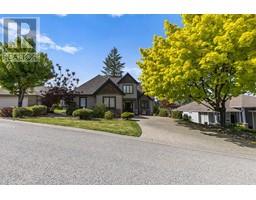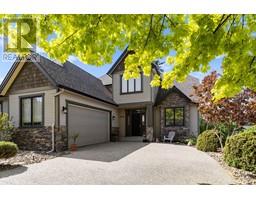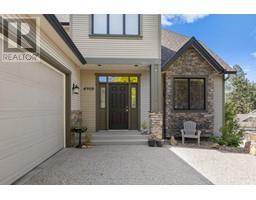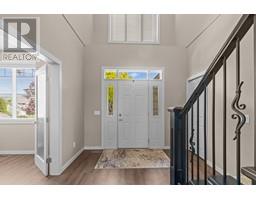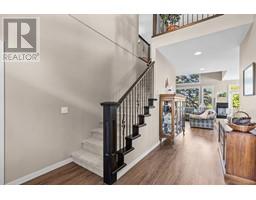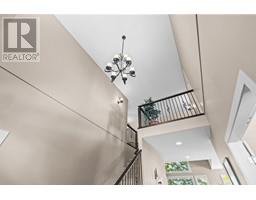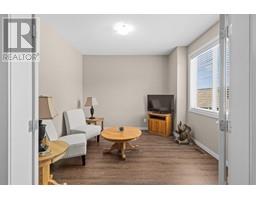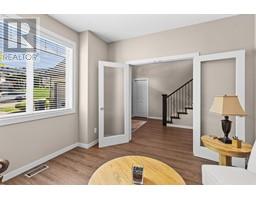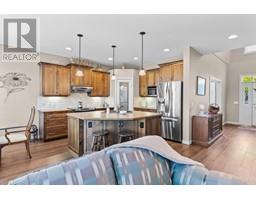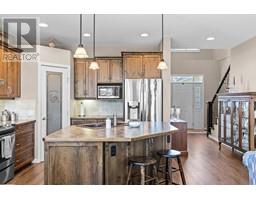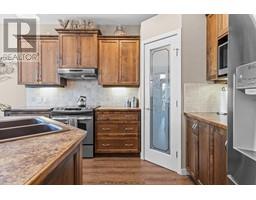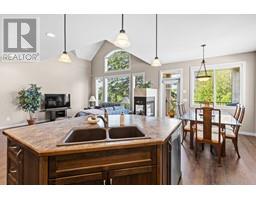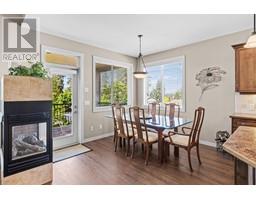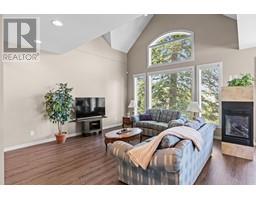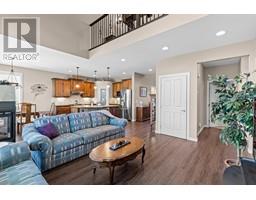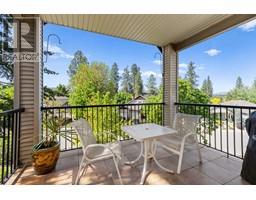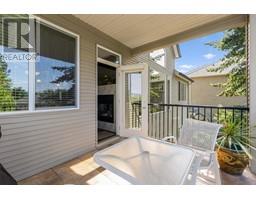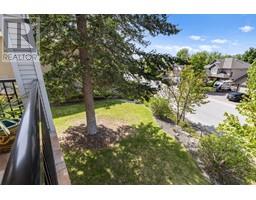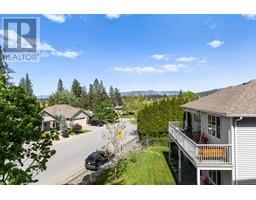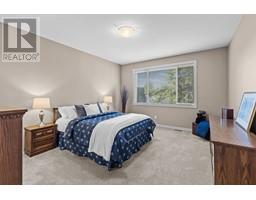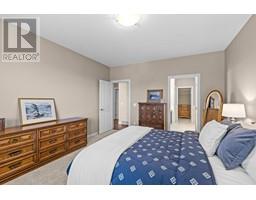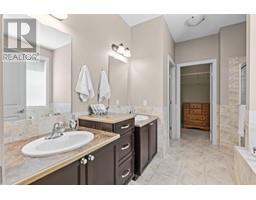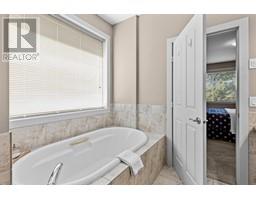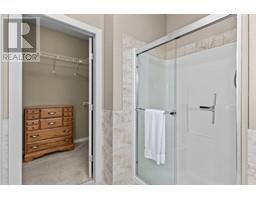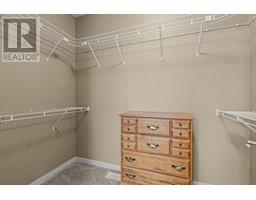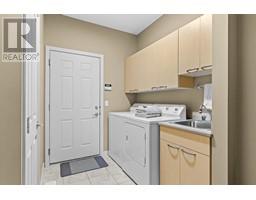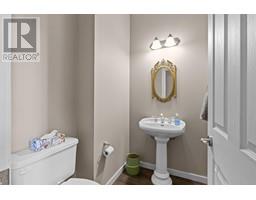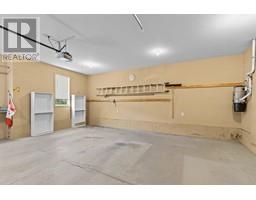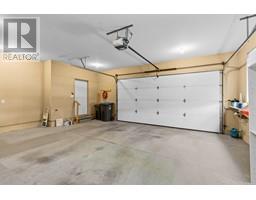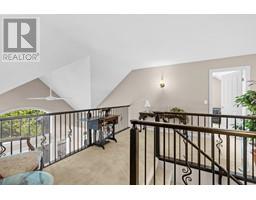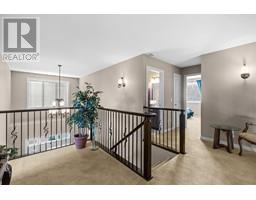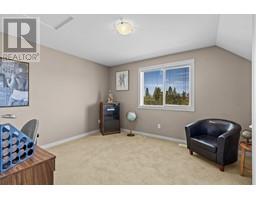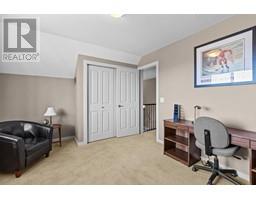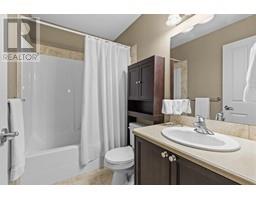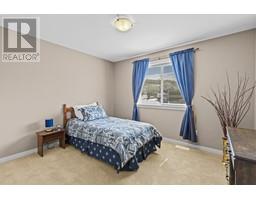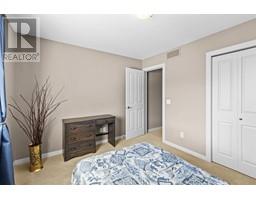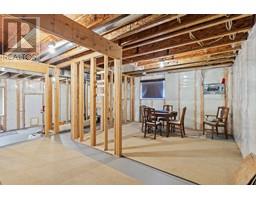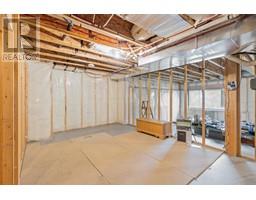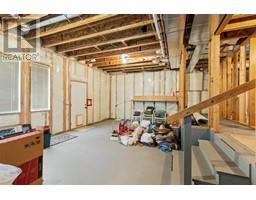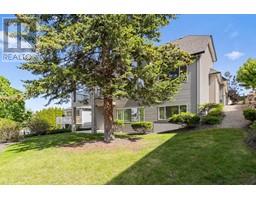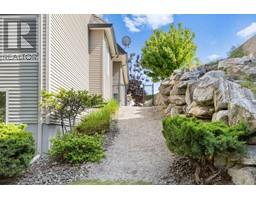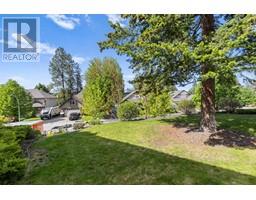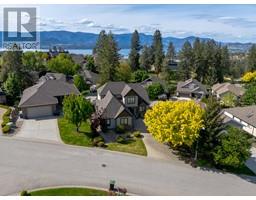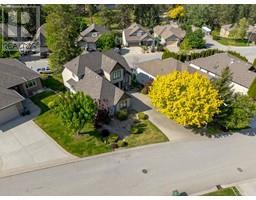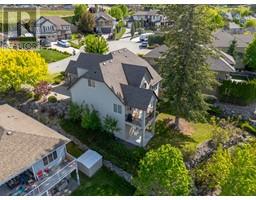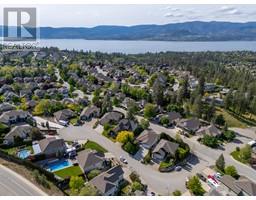4908 Warbler Court Kelowna, British Columbia V1W 5A1
$1,099,000
Sophisticated Living in Kelowna’s Prestigious Upper Mission – 4908 Warbler Court Experience refined elegance and serene living in this meticulously maintained executive residence, located on a quiet cul-de-sac in the coveted Upper Mission. Built in 2004, this beautifully crafted single-family home offers over 2,000 sq. ft. of thoughtfully designed living space on a generous 7,968 square foot lot, perfect for those who value quality, comfort, and privacy. From the moment you enter, you'll appreciate the seamless blend of classic design and modern functionality. The bright, open-concept layout features three spacious bedrooms and three luxurious bathrooms, ideal for both intimate family life and upscale entertaining. High ceilings, expansive windows, and tasteful finishes create an airy, welcoming ambiance throughout. The chef-inspired kitchen opens effortlessly into elegant living and dining areas, making it the heart of the home. On the main floor the primary bedroom is a private retreat with a spa-like ensuite, while two additional bedrooms provide space for family, guests. Bright and roomy office affords a peaceful workspace. Outside, the professionally landscaped yard offers room to unwind or host al fresco gatherings, all within minutes of top-tier schools, nature trails, wineries, and the sparkling waters of Okanagan Lake. (id:27818)
Property Details
| MLS® Number | 10347519 |
| Property Type | Single Family |
| Neigbourhood | Upper Mission |
| Parking Space Total | 2 |
Building
| Bathroom Total | 3 |
| Bedrooms Total | 3 |
| Constructed Date | 2004 |
| Construction Style Attachment | Detached |
| Cooling Type | Central Air Conditioning |
| Half Bath Total | 1 |
| Heating Type | Forced Air |
| Stories Total | 3 |
| Size Interior | 2025 Sqft |
| Type | House |
| Utility Water | Municipal Water |
Parking
| Attached Garage | 2 |
Land
| Acreage | No |
| Sewer | Municipal Sewage System |
| Size Irregular | 0.18 |
| Size Total | 0.18 Ac|under 1 Acre |
| Size Total Text | 0.18 Ac|under 1 Acre |
| Zoning Type | Unknown |
Rooms
| Level | Type | Length | Width | Dimensions |
|---|---|---|---|---|
| Second Level | Full Bathroom | 4'11'' x 8'3'' | ||
| Second Level | Bedroom | 10'1'' x 11'8'' | ||
| Second Level | Bedroom | 11'1'' x 13'11'' | ||
| Main Level | Living Room | 14'5'' x 15'10'' | ||
| Main Level | Pantry | 3'9'' x 3'10'' | ||
| Main Level | Office | 11'1'' x 11'3'' | ||
| Main Level | Dining Room | 11'3'' x 10'4'' | ||
| Main Level | Foyer | 9'10'' x 19'1'' | ||
| Main Level | Partial Bathroom | 6' x 4'11'' | ||
| Main Level | Primary Bedroom | 13'4'' x 15'10'' | ||
| Main Level | Full Ensuite Bathroom | 9'4'' x 10'11'' | ||
| Main Level | Kitchen | 11'2'' x 9'3'' | ||
| Main Level | Laundry Room | 8'6'' x 11'4'' |
https://www.realtor.ca/real-estate/28306284/4908-warbler-court-kelowna-upper-mission
Interested?
Contact us for more information

John P. Douglas

104 - 3477 Lakeshore Rd
Kelowna, British Columbia V1W 3S9
(250) 469-9547
(250) 380-3939
www.sothebysrealty.ca/
