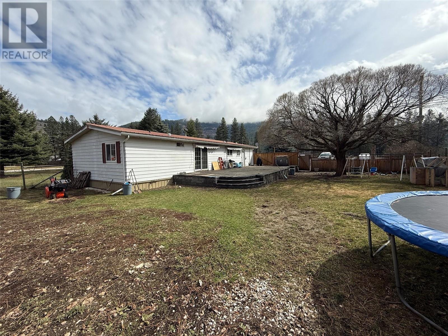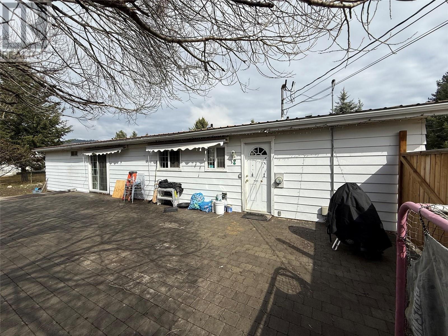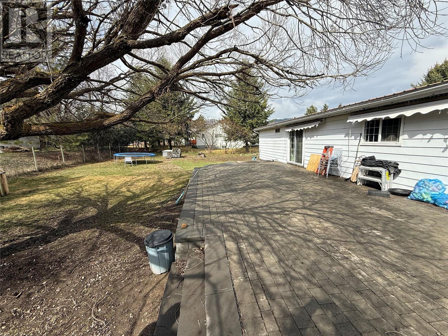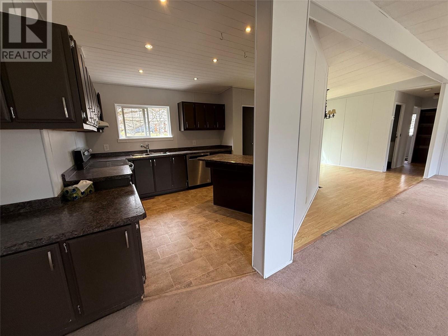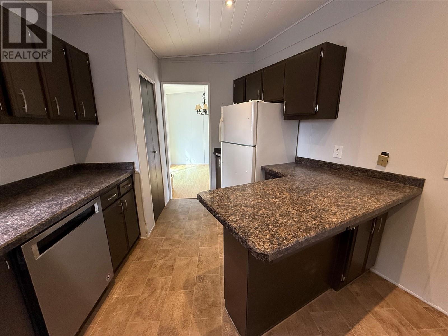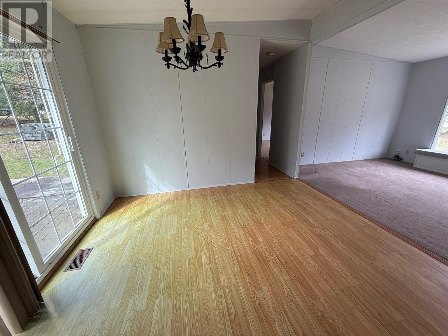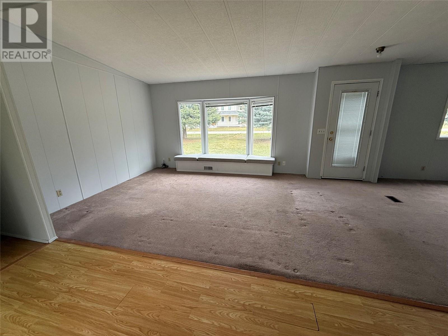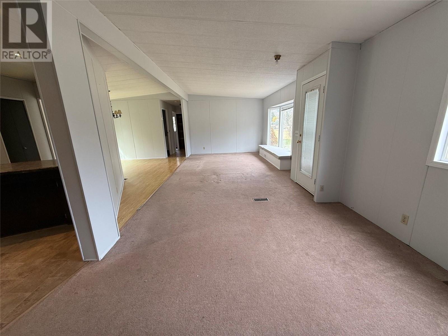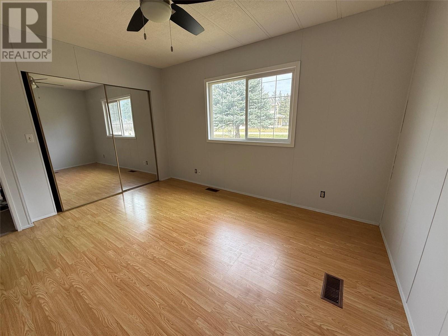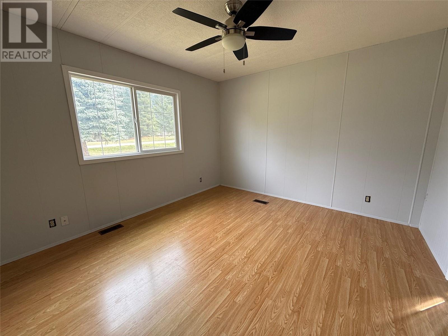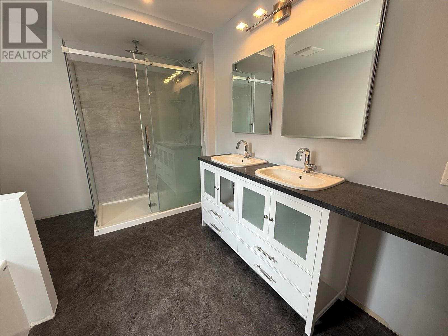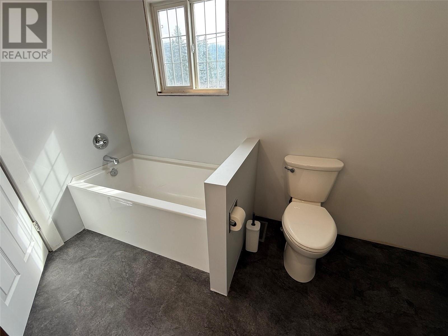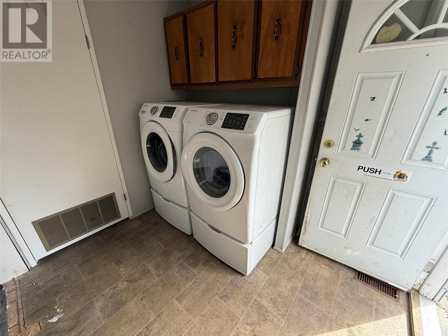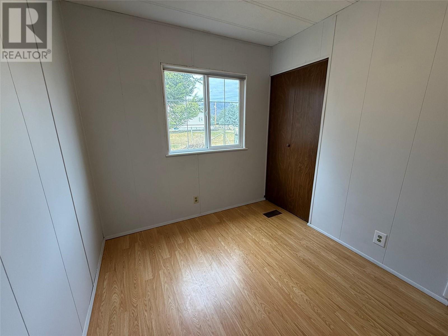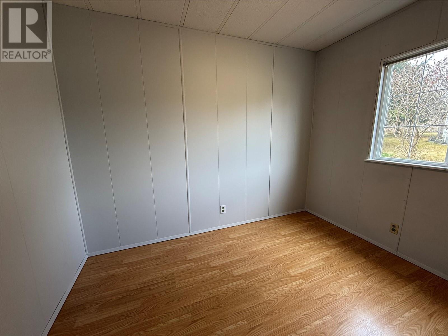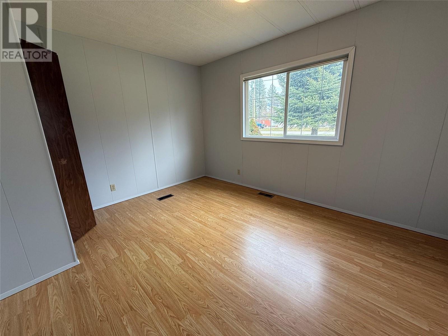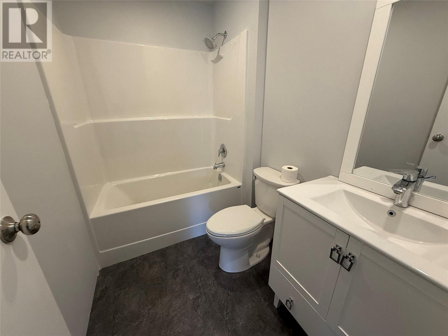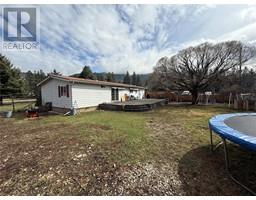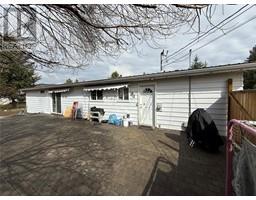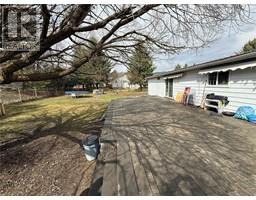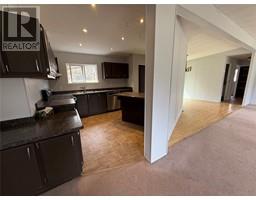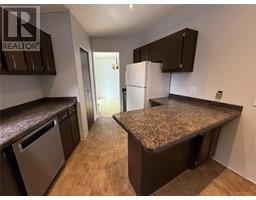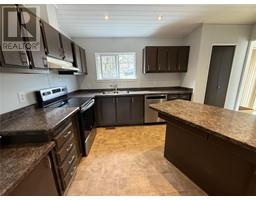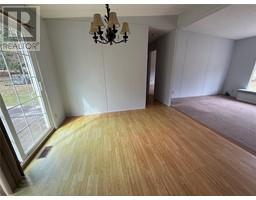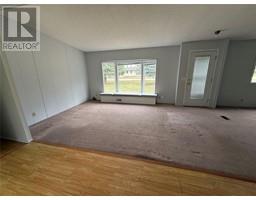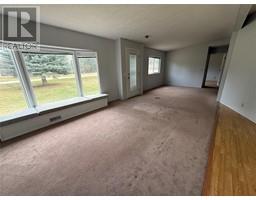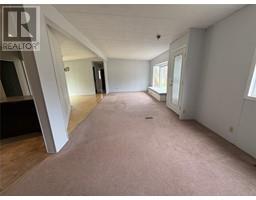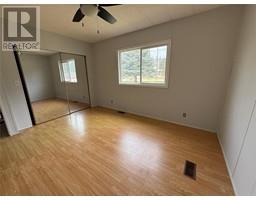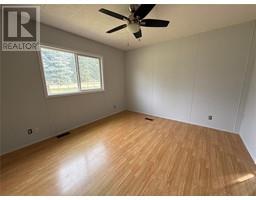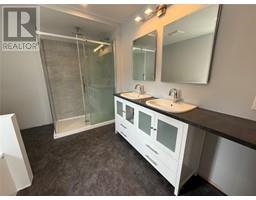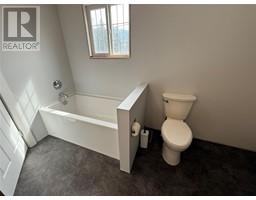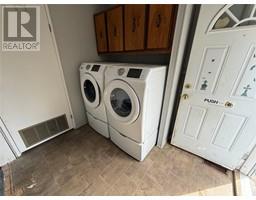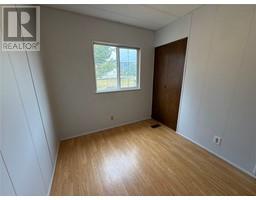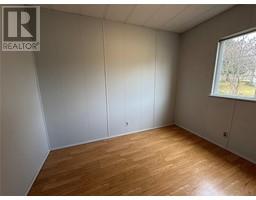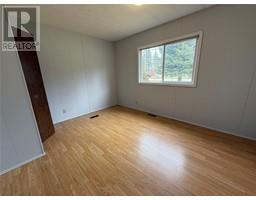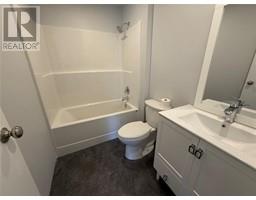4935 Riverside Avenue Grand Forks, British Columbia V0H 1H5
$389,000
Welcome to an affordable rural paradise where a 3-bedroom, 2-bathroom home gracefully resides upon a spacious 0.41-acre lot in a serene rural community. Just across the road, the Kettle River invites you to a sunny swimming hole, perfect for enjoying on those hot summer days. Inside, discover tastefully renovated bathrooms, a sprawling living room, and a functional kitchen with plenty of storage. Step outside to a sprawling patio and fenced yard, perfect for outdoor activities. Embrace the essence of rural bliss in this affordable retreat. Call your agent to view today! (id:27818)
Property Details
| MLS® Number | 10341000 |
| Property Type | Single Family |
| Neigbourhood | Grand Forks Rural |
Building
| Bathroom Total | 2 |
| Bedrooms Total | 3 |
| Constructed Date | 1981 |
| Cooling Type | Heat Pump |
| Foundation Type | Block |
| Heating Type | Forced Air, See Remarks |
| Roof Material | Metal |
| Roof Style | Unknown |
| Stories Total | 1 |
| Size Interior | 1344 Sqft |
| Type | Manufactured Home |
| Utility Water | Well |
Parking
| R V |
Land
| Acreage | No |
| Current Use | Other |
| Sewer | Septic Tank |
| Size Irregular | 0.41 |
| Size Total | 0.41 Ac|under 1 Acre |
| Size Total Text | 0.41 Ac|under 1 Acre |
| Zoning Type | Unknown |
Rooms
| Level | Type | Length | Width | Dimensions |
|---|---|---|---|---|
| Main Level | Full Ensuite Bathroom | Measurements not available | ||
| Main Level | Primary Bedroom | 12'10'' x 11'5'' | ||
| Main Level | Bedroom | 7'11'' x 10'1'' | ||
| Main Level | Bedroom | 11'2'' x 12'10'' | ||
| Main Level | Full Bathroom | Measurements not available | ||
| Main Level | Dining Room | 10'4'' x 11' | ||
| Main Level | Kitchen | 14'5'' x 11'1'' | ||
| Main Level | Living Room | 12'3'' x 30'6'' | ||
| Main Level | Laundry Room | 8'11'' x 8'3'' |
https://www.realtor.ca/real-estate/28087909/4935-riverside-avenue-grand-forks-grand-forks-rural
Interested?
Contact us for more information
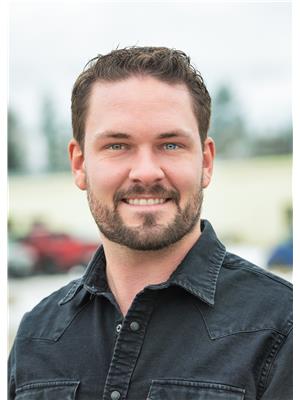
Logan Melville
Personal Real Estate Corporation
www.liveingrandforks.com/

272 Central Avenue
Grand Forks, British Columbia V0H 1H0
(250) 442-2711
