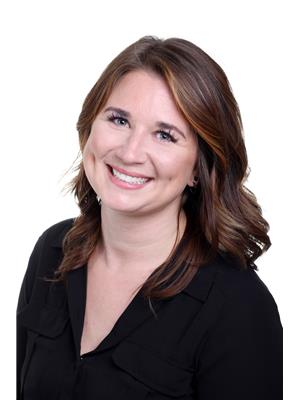4966 Luck Avenue Canal Flats, British Columbia V0B 1B0
$289,000
This 2-bedroom, 1-bathroom home in the heart of Canal Flats is bursting with potential! Situated on an oversized lot in the downtown core, the property offers plenty of room for expansion or customization, making it perfect for those with a vision. Zoned for both commercial and residential use, it’s ideal for a live-work space, a vacation rental, or an investment. The property comes with a coveted beach pass, offering access to Tilly Memorial Park, and the expansive lot provides plenty of room for future landscaping. Don’t miss this rare opportunity to create something special! (id:27818)
Property Details
| MLS® Number | 10346432 |
| Property Type | Single Family |
| Neigbourhood | Canal Flats |
| Amenities Near By | Public Transit, Park, Recreation, Schools, Shopping |
| Community Features | Family Oriented, Pets Allowed, Rentals Allowed |
| Features | Level Lot, Corner Site |
| Parking Space Total | 8 |
| View Type | Mountain View |
Building
| Bathroom Total | 1 |
| Bedrooms Total | 2 |
| Appliances | Refrigerator, Cooktop, Water Heater - Electric, Microwave, Washer & Dryer, Oven - Built-in |
| Architectural Style | Split Level Entry |
| Basement Type | Full |
| Constructed Date | 1930 |
| Construction Style Attachment | Detached |
| Construction Style Split Level | Other |
| Exterior Finish | Other |
| Flooring Type | Carpeted, Laminate, Mixed Flooring |
| Heating Fuel | Electric |
| Heating Type | Forced Air |
| Roof Material | Asphalt Shingle |
| Roof Style | Unknown |
| Stories Total | 1 |
| Size Interior | 932 Sqft |
| Type | House |
| Utility Water | Municipal Water |
Parking
| See Remarks | |
| Detached Garage | 4 |
| Oversize | |
| R V |
Land
| Access Type | Easy Access |
| Acreage | No |
| Fence Type | Fence |
| Land Amenities | Public Transit, Park, Recreation, Schools, Shopping |
| Landscape Features | Level |
| Sewer | Municipal Sewage System |
| Size Irregular | 0.18 |
| Size Total | 0.18 Ac|under 1 Acre |
| Size Total Text | 0.18 Ac|under 1 Acre |
| Zoning Type | Unknown |
Rooms
| Level | Type | Length | Width | Dimensions |
|---|---|---|---|---|
| Lower Level | Unfinished Room | 31'10'' x 22' | ||
| Lower Level | Den | 9'4'' x 12'6'' | ||
| Main Level | Dining Room | 15'2'' x 11'1'' | ||
| Main Level | Full Bathroom | Measurements not available | ||
| Main Level | Bedroom | 13'3'' x 9'4'' | ||
| Main Level | Primary Bedroom | 9'6'' x 13'2'' | ||
| Main Level | Living Room | 13'3'' x 13'5'' | ||
| Main Level | Kitchen | 11'6'' x 6'7'' | ||
| Main Level | Foyer | 7'6'' x 13'5'' |
https://www.realtor.ca/real-estate/28272031/4966-luck-avenue-canal-flats-canal-flats
Interested?
Contact us for more information

Rachel Sweeney

492 Hwy 93/95
Invermere, British Columbia V0A 1K2
(250) 342-5599
(250) 342-5559
Peter Fry

492 Hwy 93/95
Invermere, British Columbia V0A 1K2
(250) 342-5599
(250) 342-5559






































































