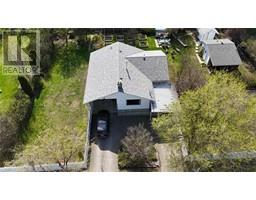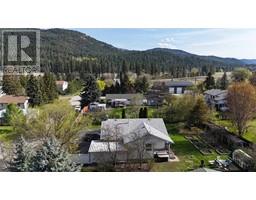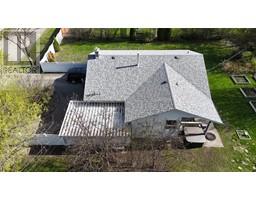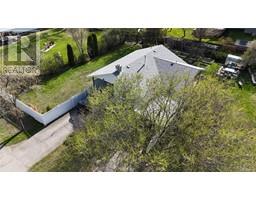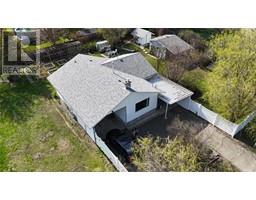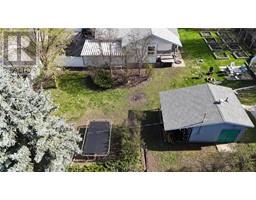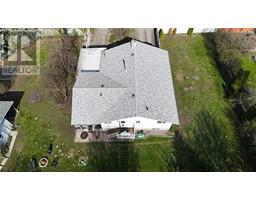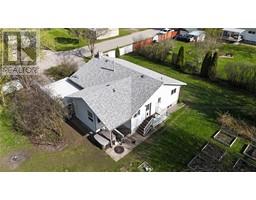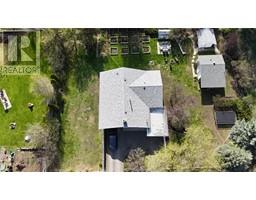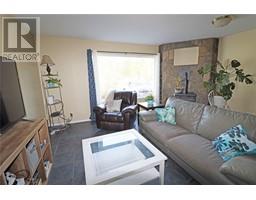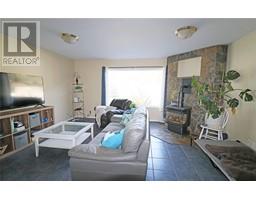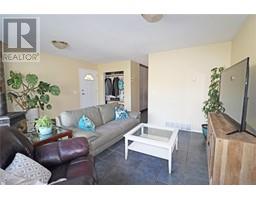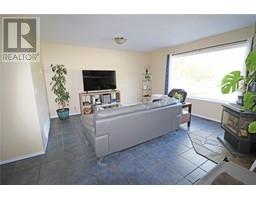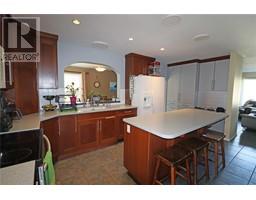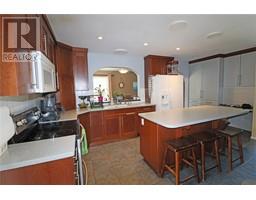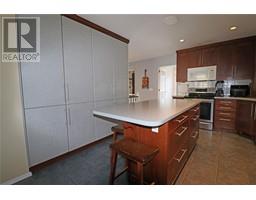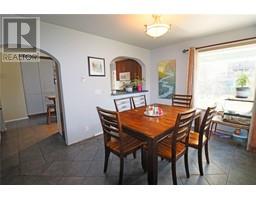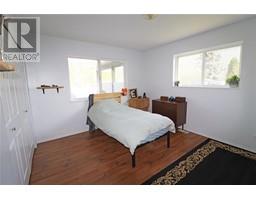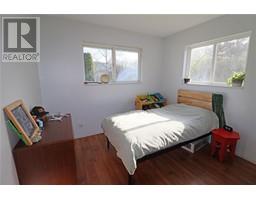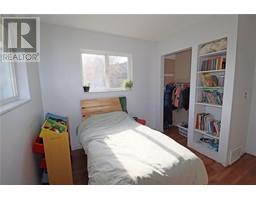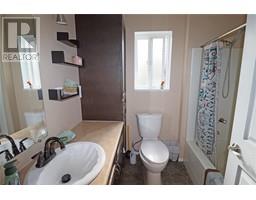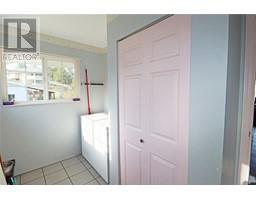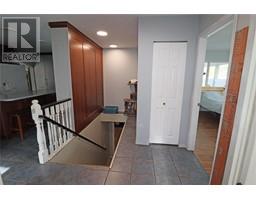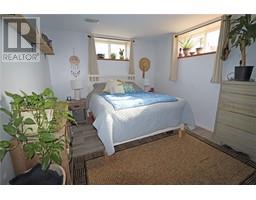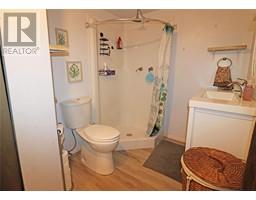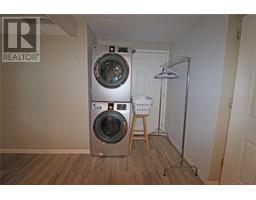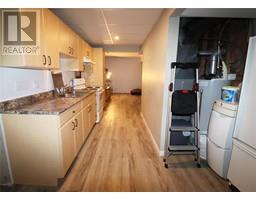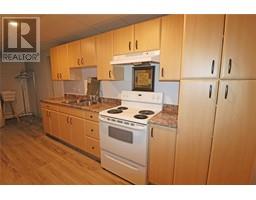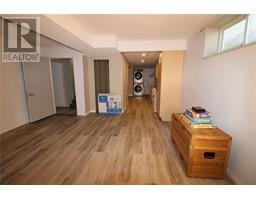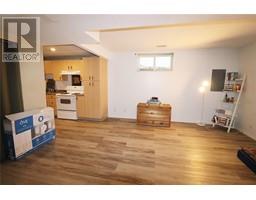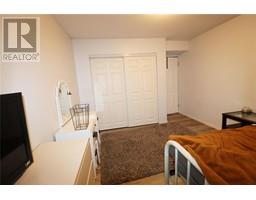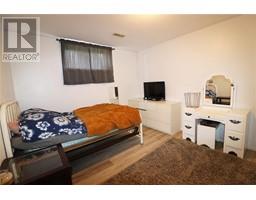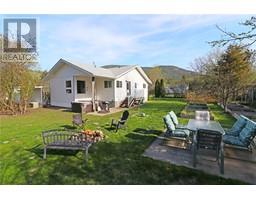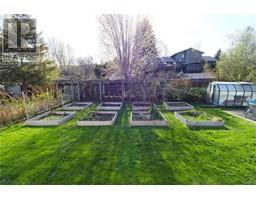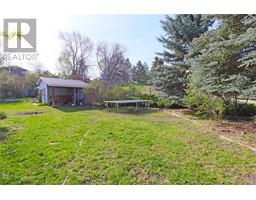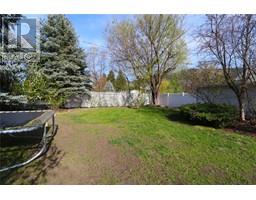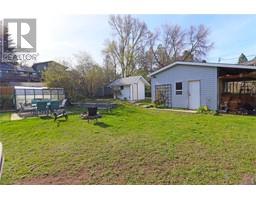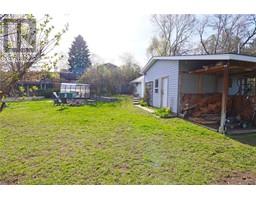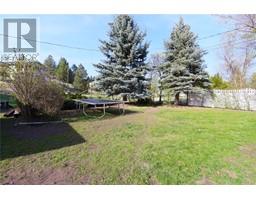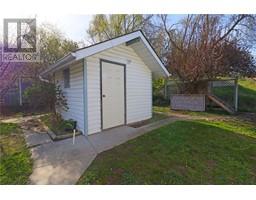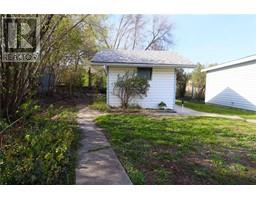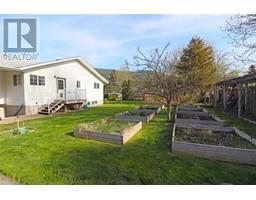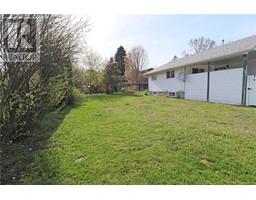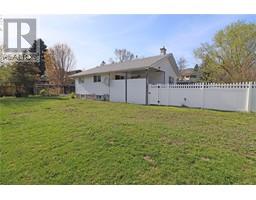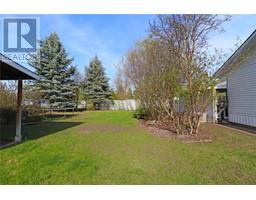4975 Vernon Street Grand Forks, British Columbia V0H 1H5
$519,000
Clean and move-in ready! This 4 bed, 2 bath home was built in 1992 on a spacious .413 acre lot with an in-law suite, two carports, and updated kitchen. Features include upstairs laundry, basement laundry, gas stove, mature landscaping, and a fully fenced private yard with a concrete patio. The property boasts a 16x16 heated workshop with a full bathroom and hookups for washer/dryer, as well as a 10x10 garden shed for yard tools. Ideal for first-time buyers or those looking to retire, this versatile home offers a comfortable living space with separate accommodations for guests or family members. Call your agent to view today! (id:27818)
Property Details
| MLS® Number | 10345193 |
| Property Type | Single Family |
| Neigbourhood | Grand Forks Rural |
| Amenities Near By | Park |
| Parking Space Total | 4 |
Building
| Bathroom Total | 2 |
| Bedrooms Total | 4 |
| Appliances | Range, Refrigerator, Dishwasher, Dryer, Washer |
| Architectural Style | Ranch |
| Basement Type | Full |
| Constructed Date | 1992 |
| Construction Style Attachment | Detached |
| Cooling Type | Central Air Conditioning |
| Exterior Finish | Vinyl Siding |
| Fireplace Fuel | Gas |
| Fireplace Present | Yes |
| Fireplace Type | Unknown |
| Flooring Type | Ceramic Tile, Vinyl |
| Heating Type | No Heat, See Remarks |
| Roof Material | Asphalt Shingle |
| Roof Style | Unknown |
| Stories Total | 1 |
| Size Interior | 2096 Sqft |
| Type | House |
| Utility Water | Well |
Parking
| Carport |
Land
| Acreage | No |
| Land Amenities | Park |
| Sewer | Septic Tank |
| Size Irregular | 0.41 |
| Size Total | 0.41 Ac|under 1 Acre |
| Size Total Text | 0.41 Ac|under 1 Acre |
| Zoning Type | Unknown |
Rooms
| Level | Type | Length | Width | Dimensions |
|---|---|---|---|---|
| Basement | Bedroom | 11'0'' x 12'0'' | ||
| Basement | Family Room | 17'0'' x 15'6'' | ||
| Basement | Bedroom | 14'1'' x 11'0'' | ||
| Basement | 4pc Bathroom | Measurements not available | ||
| Basement | Kitchen | 15'6'' x 7'0'' | ||
| Main Level | Laundry Room | 11'6'' x 6'6'' | ||
| Main Level | Bedroom | 12'0'' x 10'0'' | ||
| Main Level | Primary Bedroom | 12'0'' x 12'6'' | ||
| Main Level | 4pc Bathroom | Measurements not available | ||
| Main Level | Den | 15'0'' x 9'6'' | ||
| Main Level | Living Room | 14'0'' x 16'6'' | ||
| Main Level | Kitchen | 17'0'' x 11'0'' |
https://www.realtor.ca/real-estate/28221272/4975-vernon-street-grand-forks-grand-forks-rural
Interested?
Contact us for more information
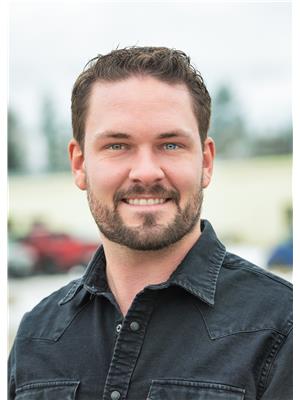
Logan Melville
Personal Real Estate Corporation
www.liveingrandforks.com/

272 Central Avenue
Grand Forks, British Columbia V0H 1H0
(250) 442-2711













































