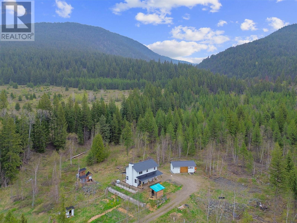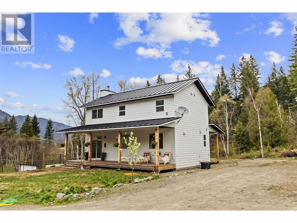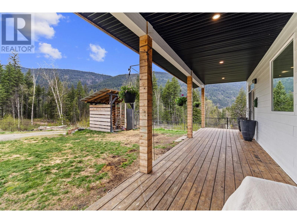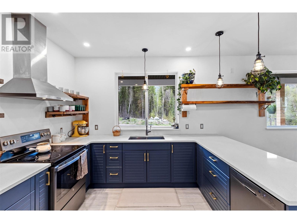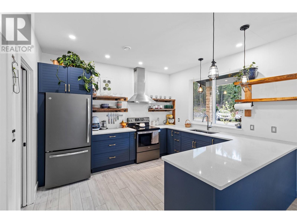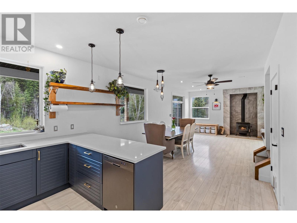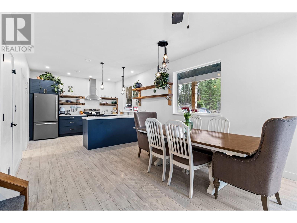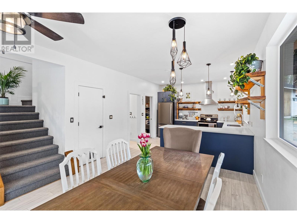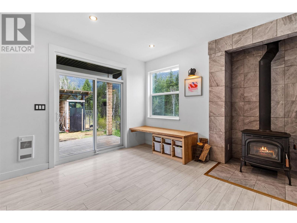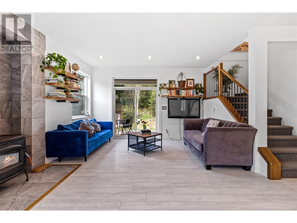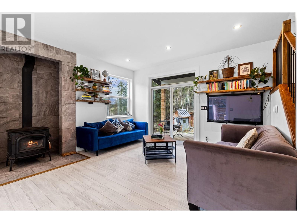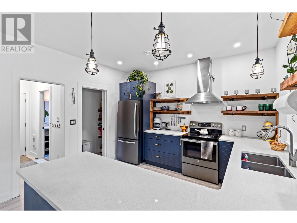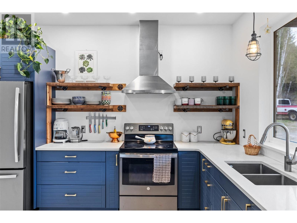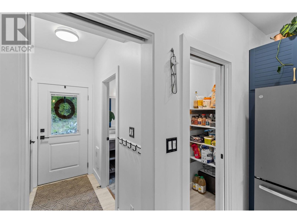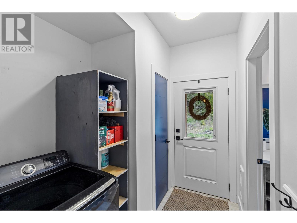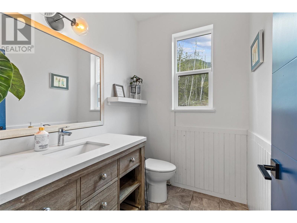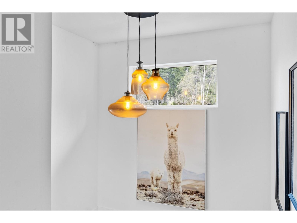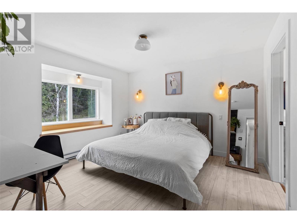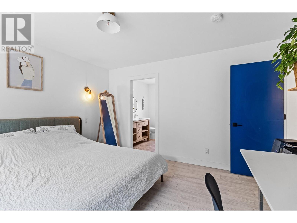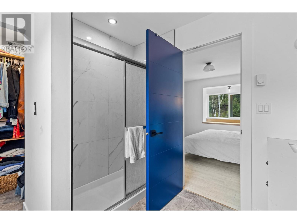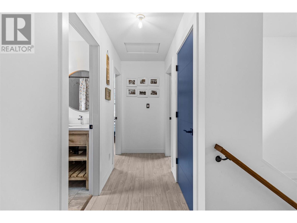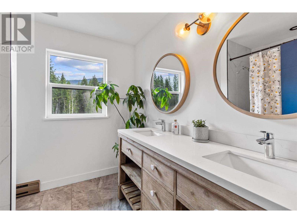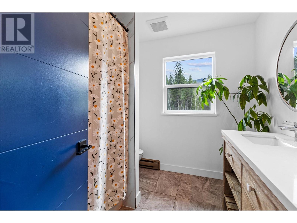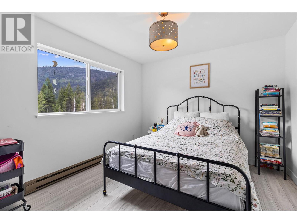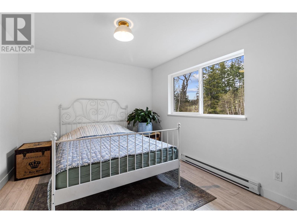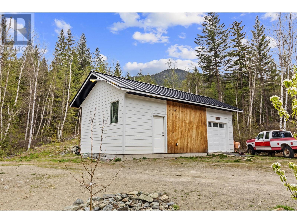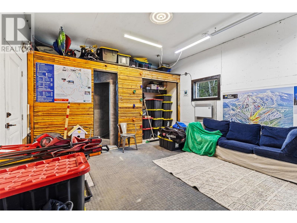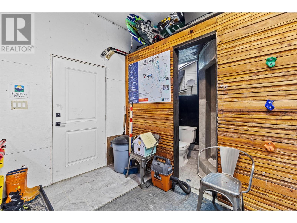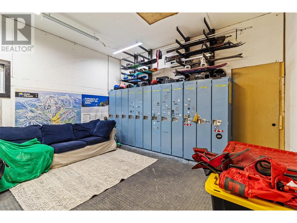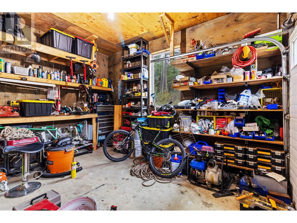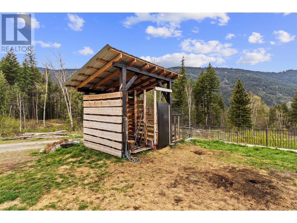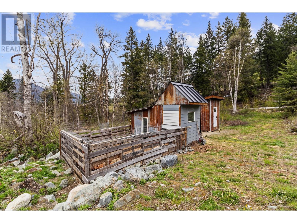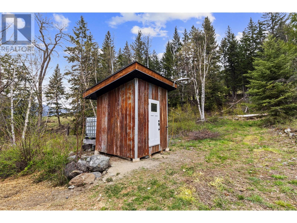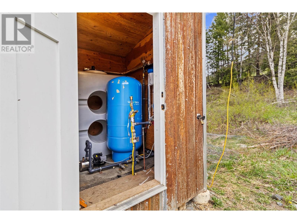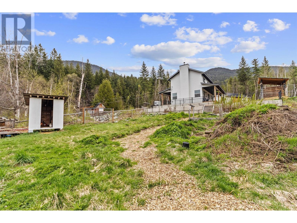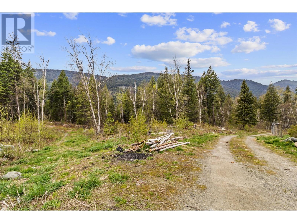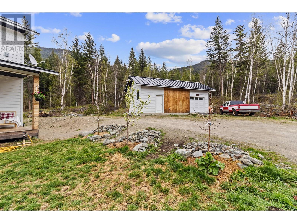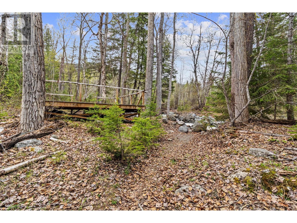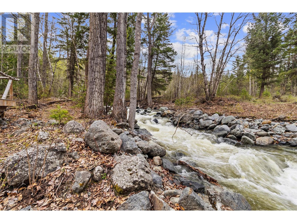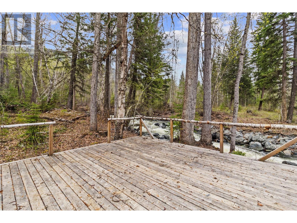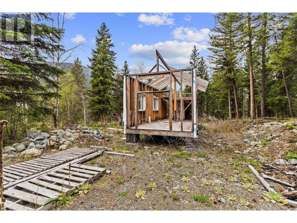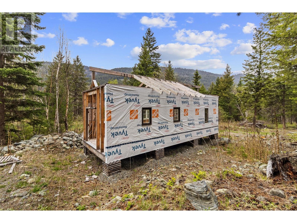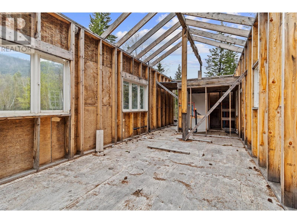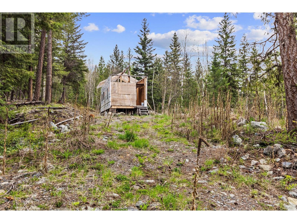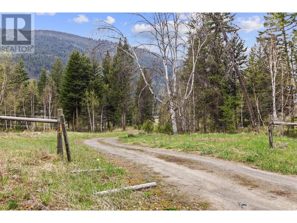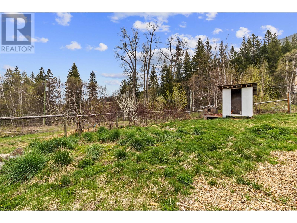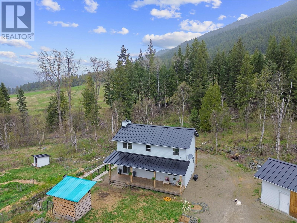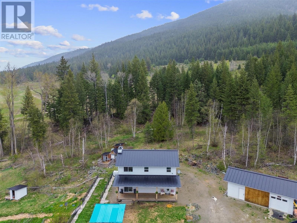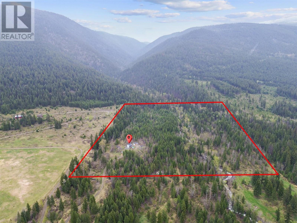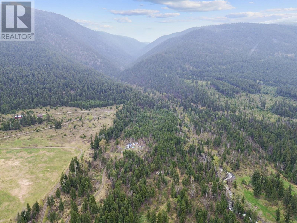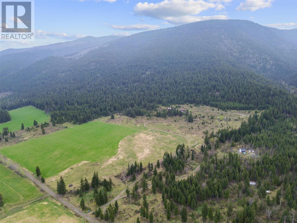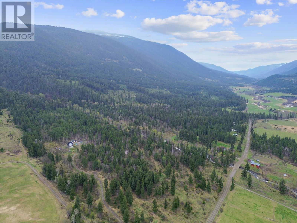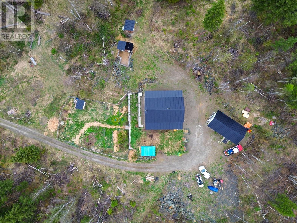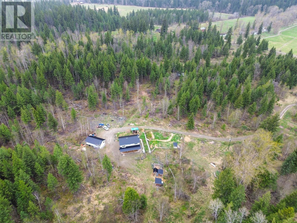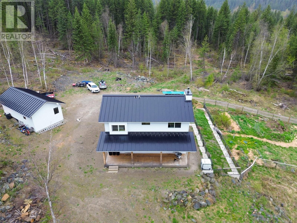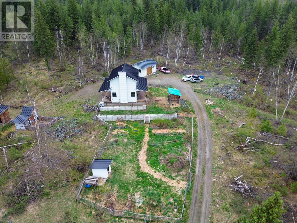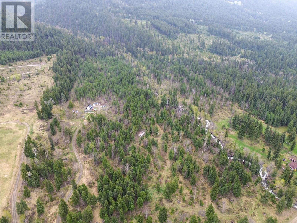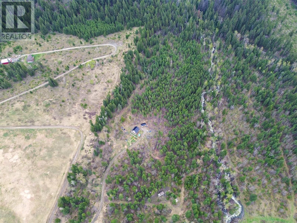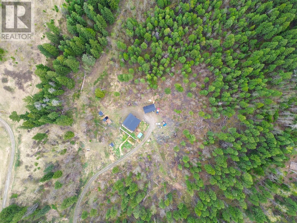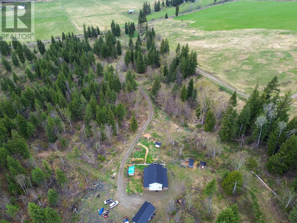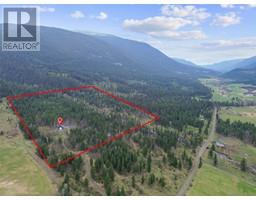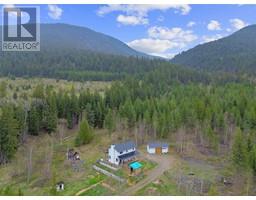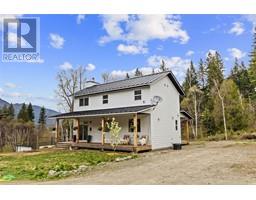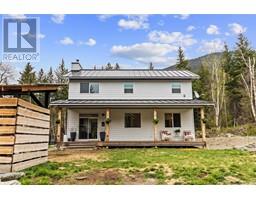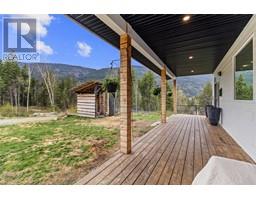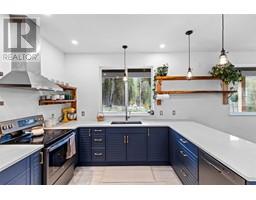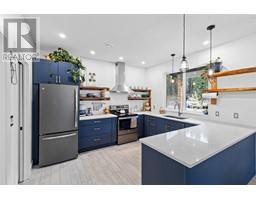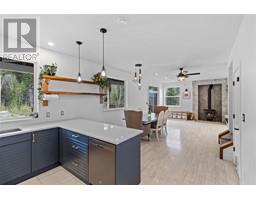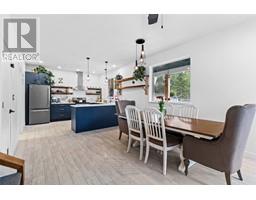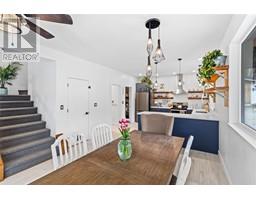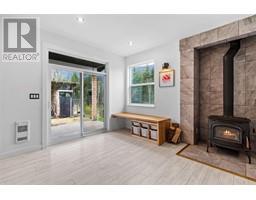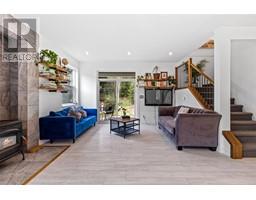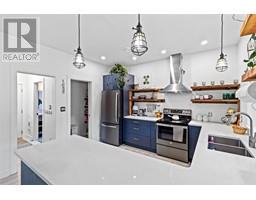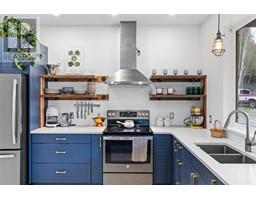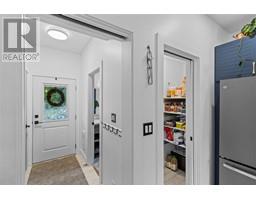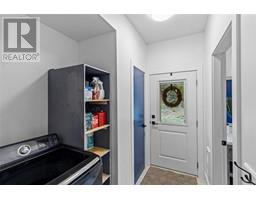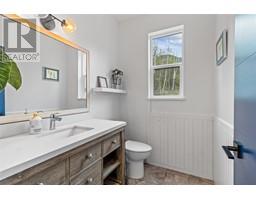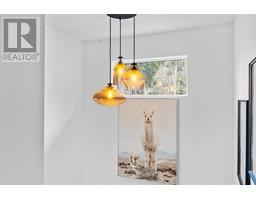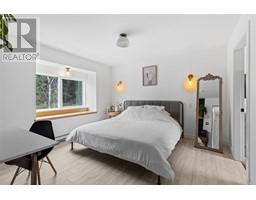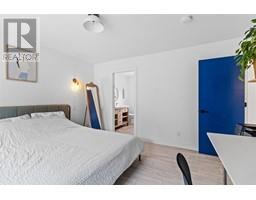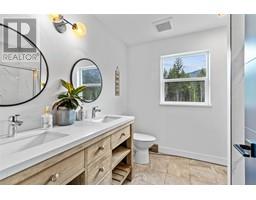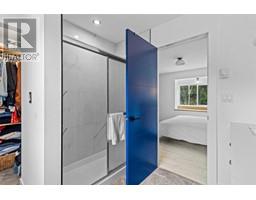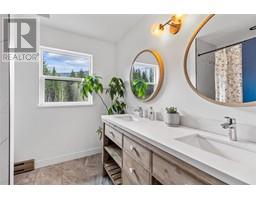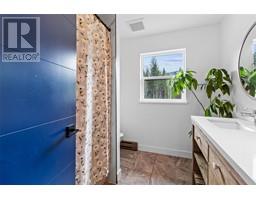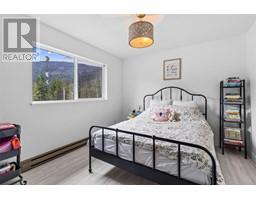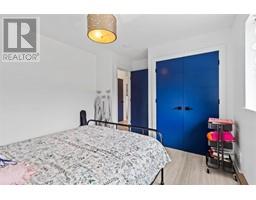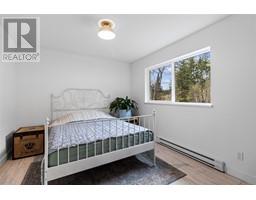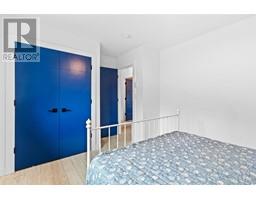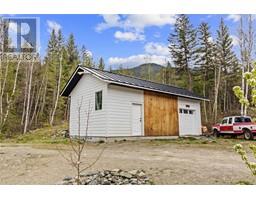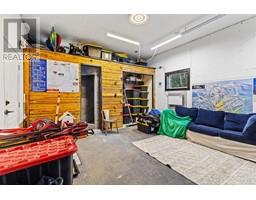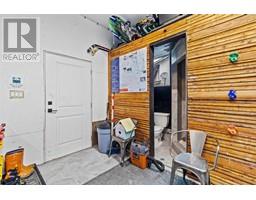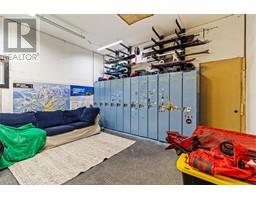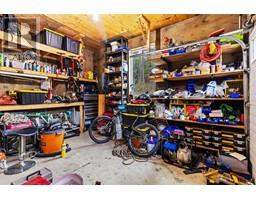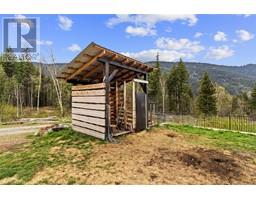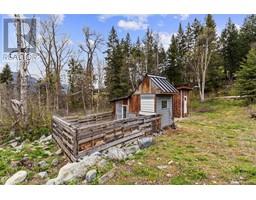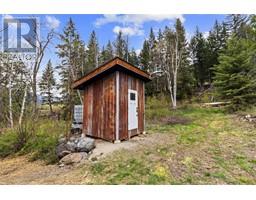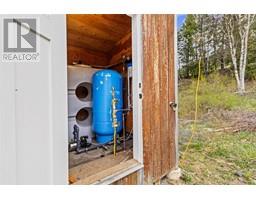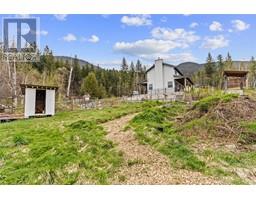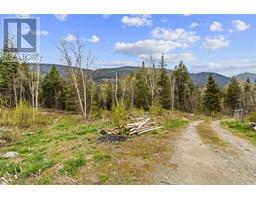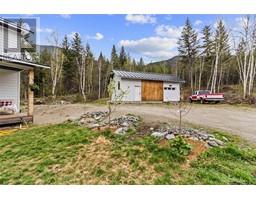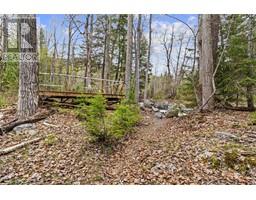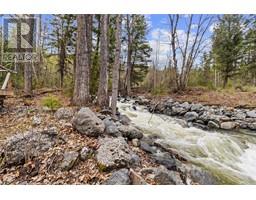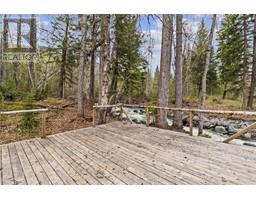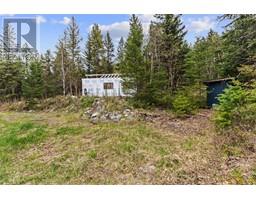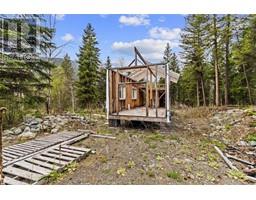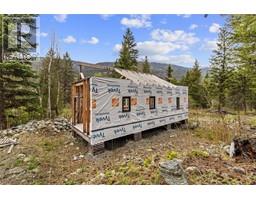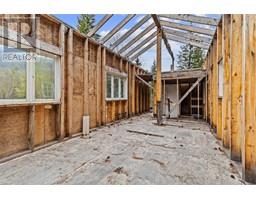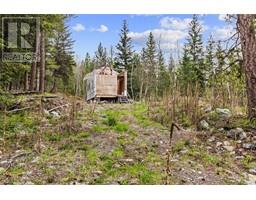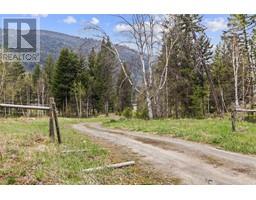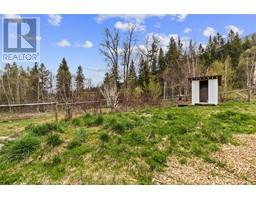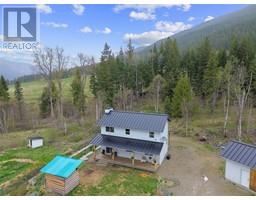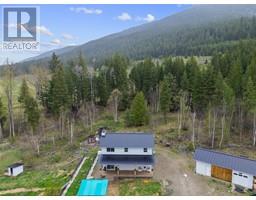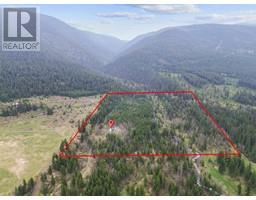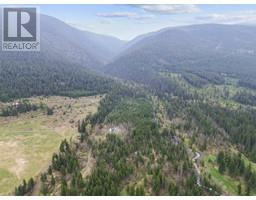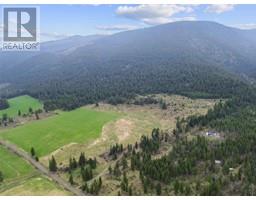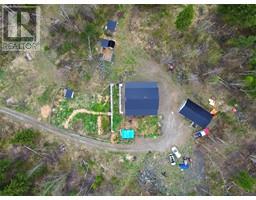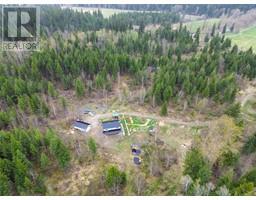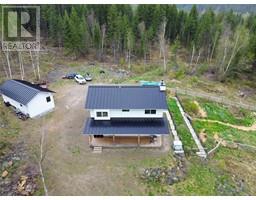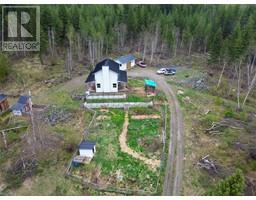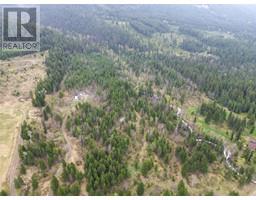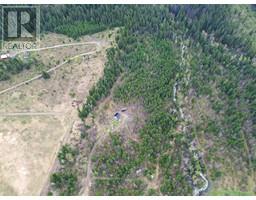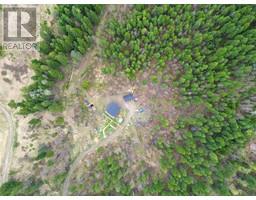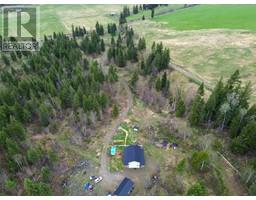5048 Heffley Louis Cr Road Kamloops, British Columbia V0E 1Z1
$999,000
Welcome to your private oasis in the spectacular Heffley Valley! Watch your kids’ eyes sparkle as they learn to grow their own garden, raise chickens, and bake bread — all while living a wholesome, country lifestyle in this truly remarkable setting. Built in 2020, this charming 3-bedroom, 3-bathroom home blends modern finishes with timeless farmhouse appeal, featuring quartz counters, a cozy wood stove, a top-of-the-line UV water filtration system, and 2 covered porches perfect for enjoying the serene surroundings. The traditional two-storey layout offers an open concept main floor with a spacious, family-friendly kitchen, walk-in pantry, 2-piece bath, and access to both the front and back porches. The primary bedroom retreat features a luxurious ensuite with a walk-in tile shower and double vanity, while the two spacious spare bedrooms share a well-appointed 4-piece bathroom. Set on 40 acres and backing onto crownland, the property is enriched by Cahilty Creek meandering through, an artesian well, and a preliminary timber value report on file. The 512 sq ft detached shop offers 200-amp service, a washroom, and is roughed in for a future carriage suite, while an additional off-grid premise is ready for siding. Outdoor features include chicken coops, dog runs, fenced paddocks, and a yoga deck perched along the creek. Friendly neighbours always willing to lend hand and affordable driveway snow removal available. Portion of land outside ALR. (id:27818)
Property Details
| MLS® Number | 10345202 |
| Property Type | Single Family |
| Neigbourhood | Heffley |
| Amenities Near By | Ski Area |
| Community Features | Rural Setting |
| Features | Private Setting |
| Parking Space Total | 1 |
| Water Front Type | Waterfront On Creek |
Building
| Bathroom Total | 3 |
| Bedrooms Total | 3 |
| Appliances | Range, Refrigerator, Dishwasher, Washer & Dryer |
| Constructed Date | 2020 |
| Construction Style Attachment | Detached |
| Exterior Finish | Other |
| Fireplace Fuel | Wood |
| Fireplace Present | Yes |
| Fireplace Type | Conventional |
| Flooring Type | Carpeted, Laminate, Mixed Flooring |
| Half Bath Total | 1 |
| Heating Type | Baseboard Heaters, Other |
| Roof Material | Metal |
| Roof Style | Unknown |
| Stories Total | 2 |
| Size Interior | 1606 Sqft |
| Type | House |
| Utility Water | Dug Well |
Parking
| See Remarks | |
| Attached Garage | 1 |
| R V |
Land
| Acreage | Yes |
| Land Amenities | Ski Area |
| Size Irregular | 40 |
| Size Total | 40 Ac|10 - 50 Acres |
| Size Total Text | 40 Ac|10 - 50 Acres |
| Surface Water | Creeks |
| Zoning Type | Unknown |
Rooms
| Level | Type | Length | Width | Dimensions |
|---|---|---|---|---|
| Second Level | Bedroom | 11'6'' x 10'4'' | ||
| Second Level | Bedroom | 11'6'' x 10'4'' | ||
| Second Level | Primary Bedroom | 10'10'' x 12'4'' | ||
| Second Level | Full Ensuite Bathroom | Measurements not available | ||
| Second Level | Full Bathroom | Measurements not available | ||
| Main Level | Laundry Room | 6'2'' x 8'0'' | ||
| Main Level | Pantry | 6'6'' x 2'8'' | ||
| Main Level | Living Room | 23'0'' x 21'0'' | ||
| Main Level | Dining Room | 12'6'' x 12'6'' | ||
| Main Level | Kitchen | 12'6'' x 12'8'' | ||
| Main Level | Partial Bathroom | Measurements not available |
https://www.realtor.ca/real-estate/28234785/5048-heffley-louis-cr-road-kamloops-heffley
Interested?
Contact us for more information

Melissa Vike
Personal Real Estate Corporation
kamloopshomefinder.ca/

1000 Clubhouse Dr (Lower)
Kamloops, British Columbia V2H 1T9
(833) 817-6506
www.exprealty.ca/

