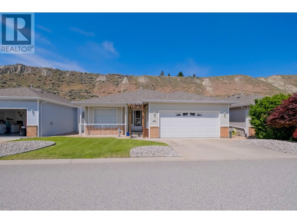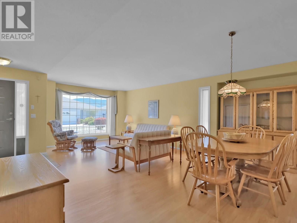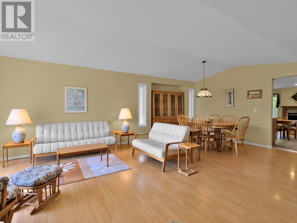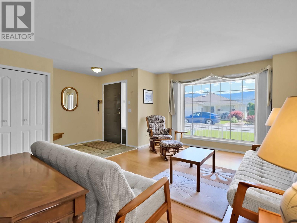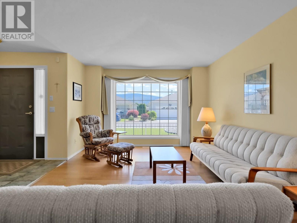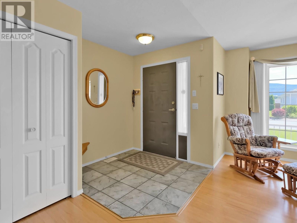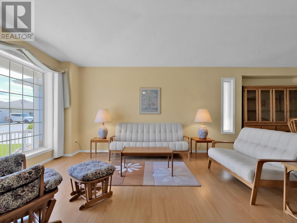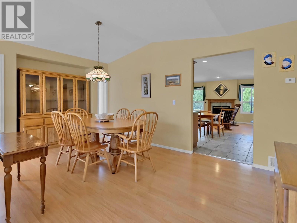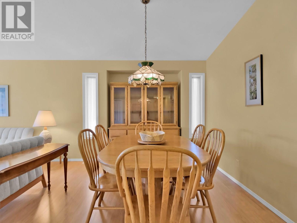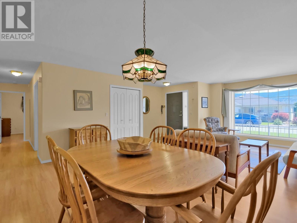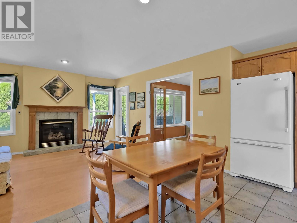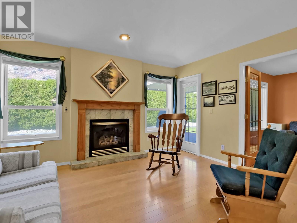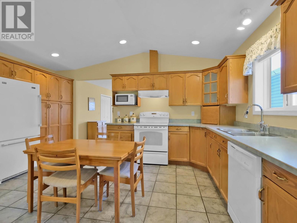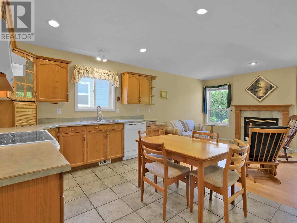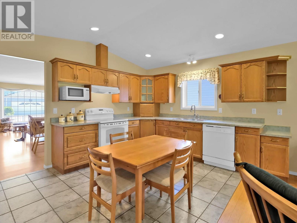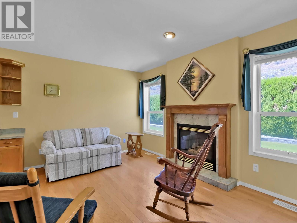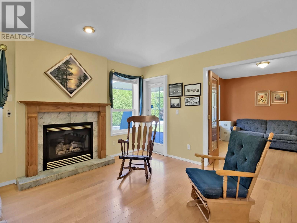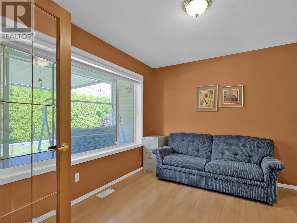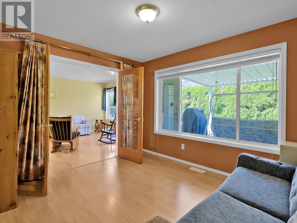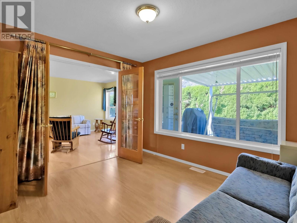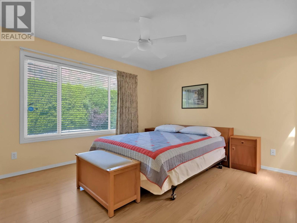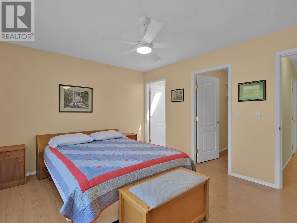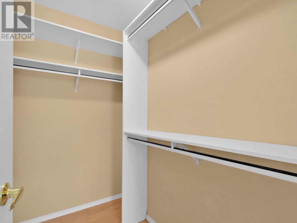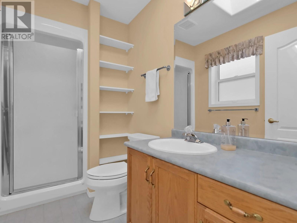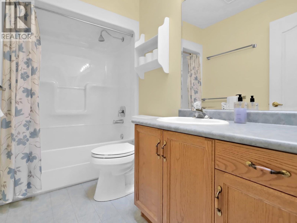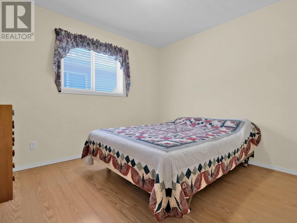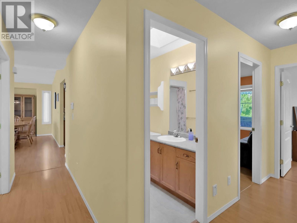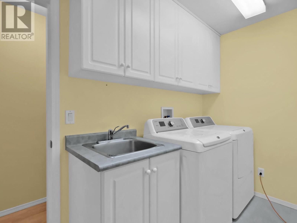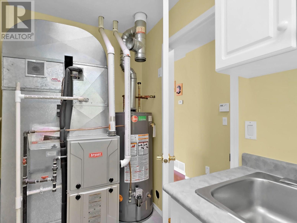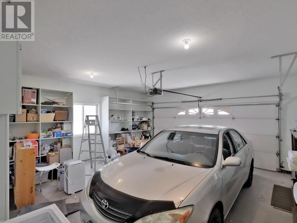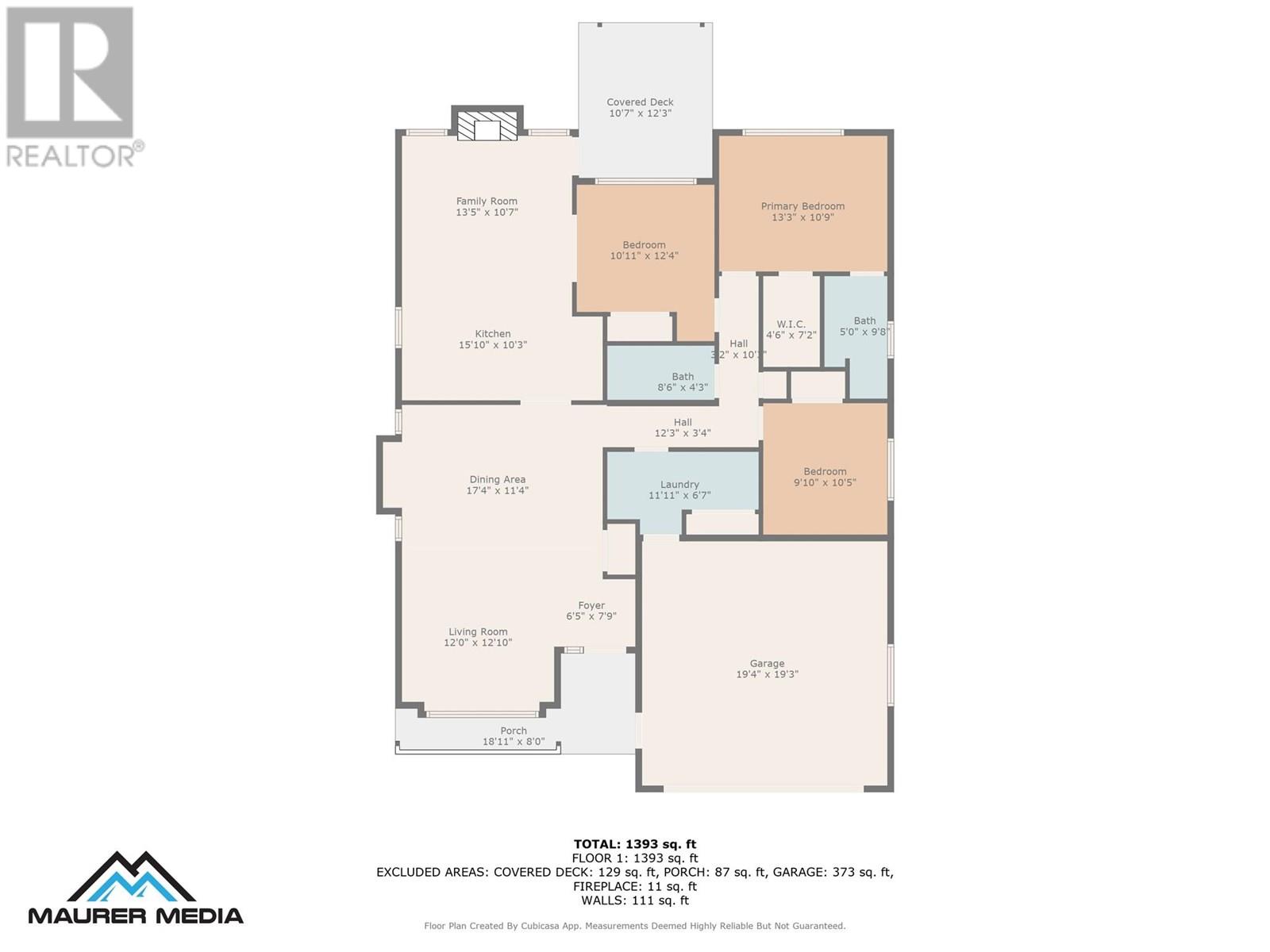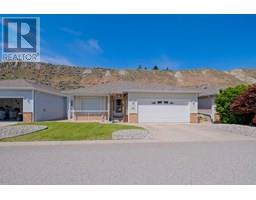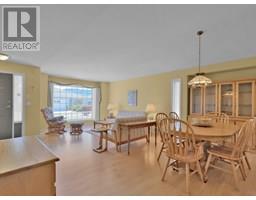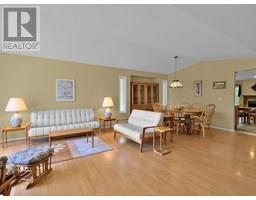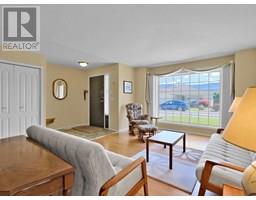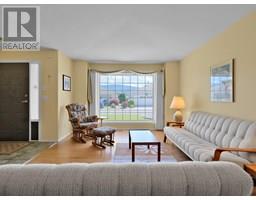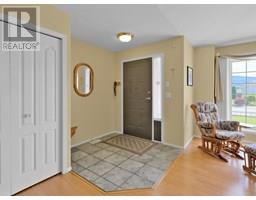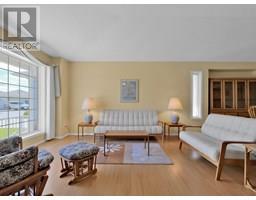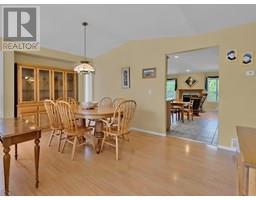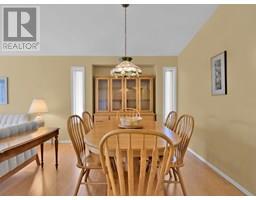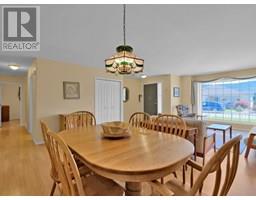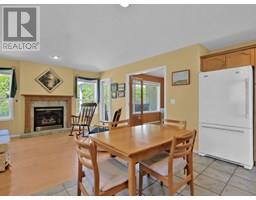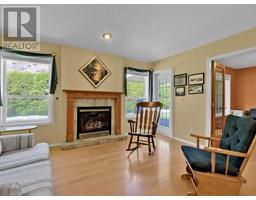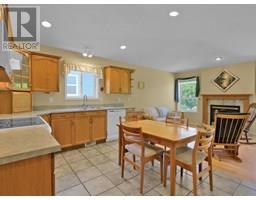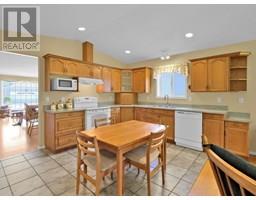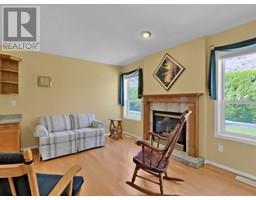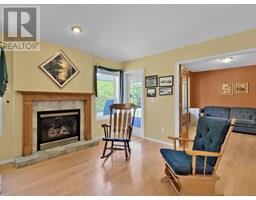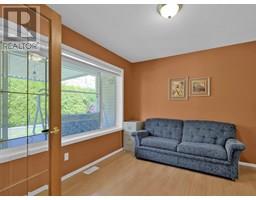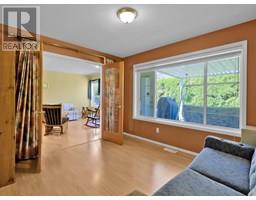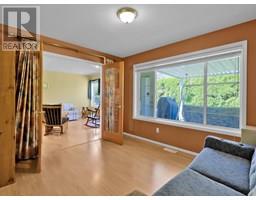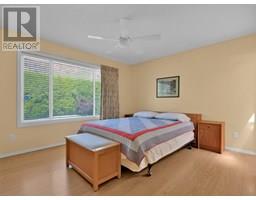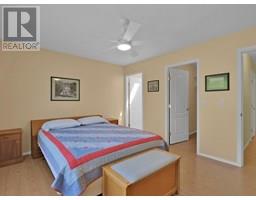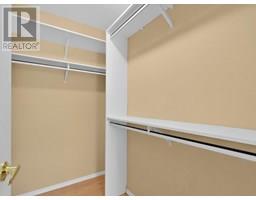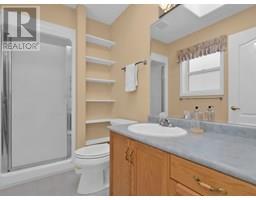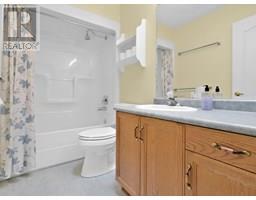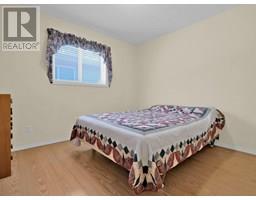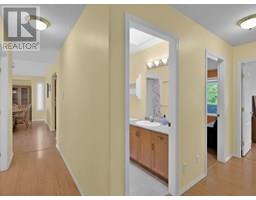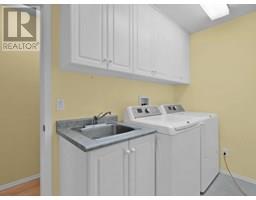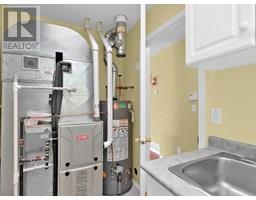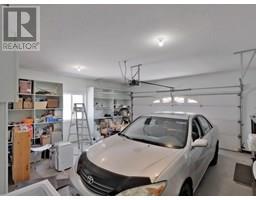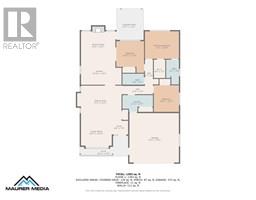509 Red Wing Drive Penticton, British Columbia V2A 8N7
$369,900Maintenance, Ground Maintenance, Property Management, Other, See Remarks, Recreation Facilities
$250 Monthly
Maintenance, Ground Maintenance, Property Management, Other, See Remarks, Recreation Facilities
$250 MonthlyContingent on Redwing Resorts Right of First Refusal - This spacious 1393 square foot 2 bed 2 bath with den (could be 3rd bedroom) rancher in Redwing Resorts is a great way to get into an easy Okanagan lifestyle. Redwing Resorts is a vibrant resort style 40+ community that affords you beach access, a private dock, a massive clubhouse on the beach & RV parking (limited). Perfect for entertaining friends and family, or just enjoying the day at the beach yourself. This home greets you with a nice sized family room with the dining area adjacent. The well appointed kitchen is open to a second sitting area with a gas fireplace to take the chill off in the winter, A private covered deck is just off the second sitting room. The Primary bedroom has a Walk in Closet and a three piece ensuite. The second guest bed is across the hall from the guest, 4 piece bath. Laundry room has access to the spacious two car garage. Call your Agent to view! Redwing Resorts is a First Nations Lease Hold development. Lease paid to June 2036. Property is in a geotechnical area. (id:27818)
Property Details
| MLS® Number | 10352232 |
| Property Type | Single Family |
| Neigbourhood | Husula/West Bench/Sage Mesa |
| Community Name | RED WING RESORTS |
| Community Features | Rentals Allowed, Seniors Oriented |
| Parking Space Total | 2 |
| Structure | Clubhouse |
Building
| Bathroom Total | 2 |
| Bedrooms Total | 1 |
| Amenities | Clubhouse |
| Appliances | Dishwasher, Cooktop - Electric, Oven - Electric, Washer & Dryer |
| Architectural Style | Ranch |
| Basement Type | Crawl Space |
| Constructed Date | 1999 |
| Construction Style Attachment | Detached |
| Cooling Type | Central Air Conditioning |
| Exterior Finish | Vinyl Siding |
| Fireplace Fuel | Gas |
| Fireplace Present | Yes |
| Fireplace Type | Unknown |
| Flooring Type | Mixed Flooring |
| Heating Type | See Remarks |
| Roof Material | Asphalt Shingle |
| Roof Style | Unknown |
| Stories Total | 1 |
| Size Interior | 1393 Sqft |
| Type | House |
| Utility Water | Co-operative Well |
Parking
| Attached Garage | 2 |
Land
| Acreage | No |
| Sewer | See Remarks |
| Size Total Text | Under 1 Acre |
| Zoning Type | Unknown |
Rooms
| Level | Type | Length | Width | Dimensions |
|---|---|---|---|---|
| Main Level | Foyer | 6'5'' x 7'9'' | ||
| Main Level | 3pc Ensuite Bath | Measurements not available | ||
| Main Level | 4pc Bathroom | Measurements not available | ||
| Main Level | Primary Bedroom | 13'3'' x 10'9'' | ||
| Main Level | Dining Room | 17'4'' x 11'4'' | ||
| Main Level | Living Room | 13'4'' x 12' | ||
| Main Level | Family Room | 13'5'' x 10'7'' | ||
| Main Level | Kitchen | 15'10'' x '3'' |
https://www.realtor.ca/real-estate/28467420/509-red-wing-drive-penticton-husulawest-benchsage-mesa
Interested?
Contact us for more information

Link Snider
Personal Real Estate Corporation

484 Main Street
Penticton, British Columbia V2A 5C5
(250) 493-2244
(250) 492-6640
