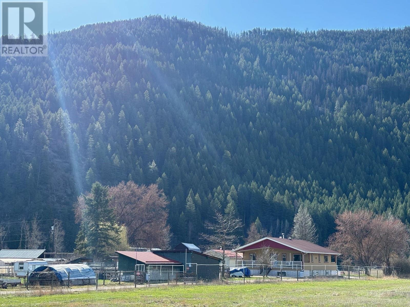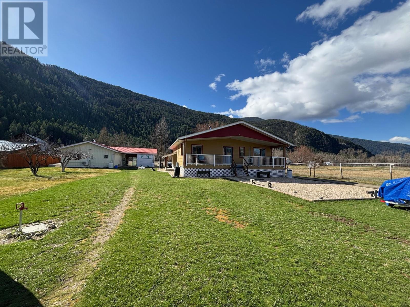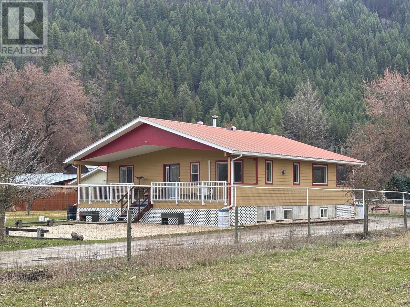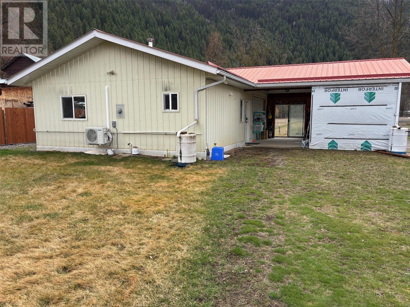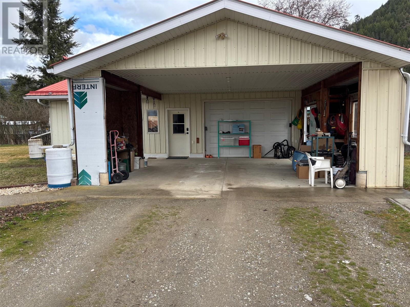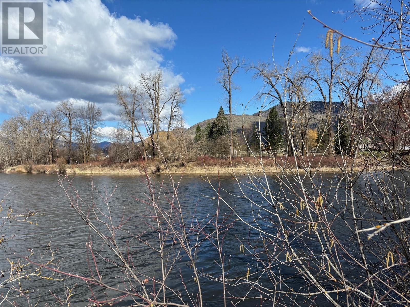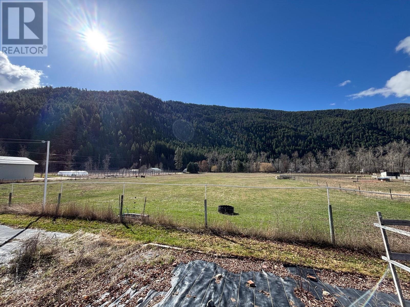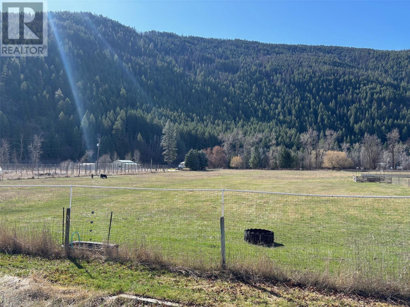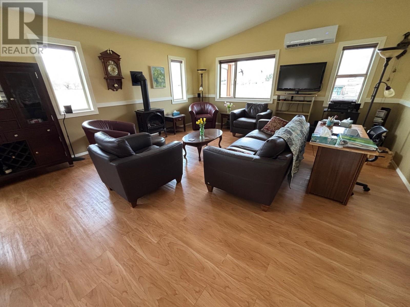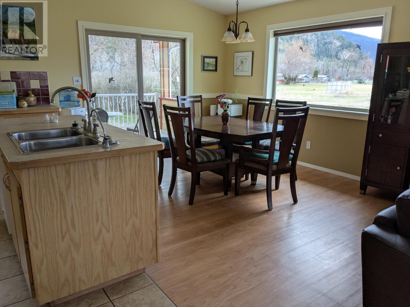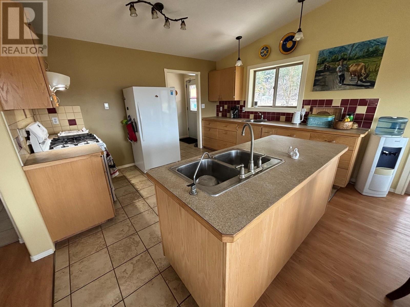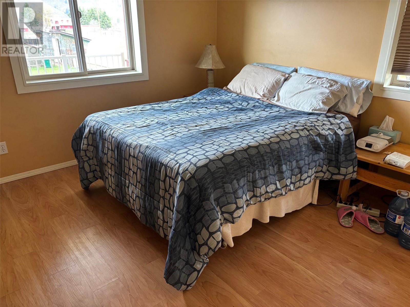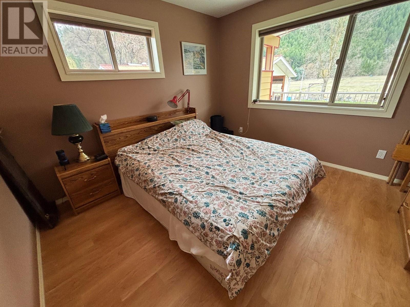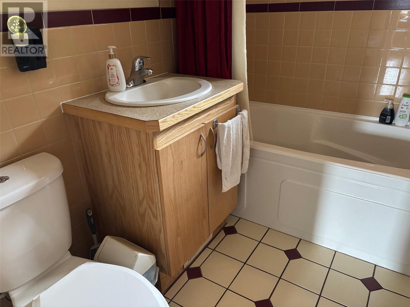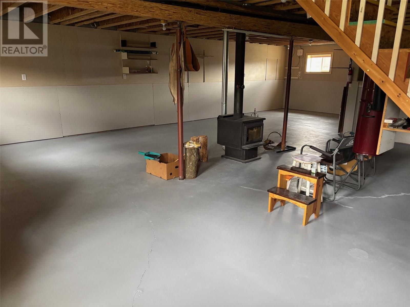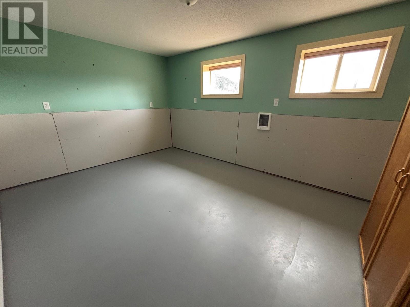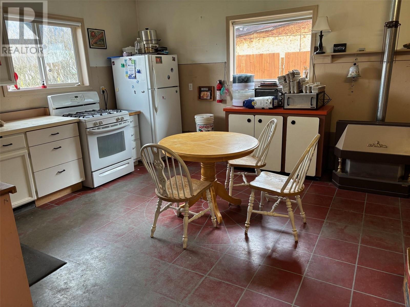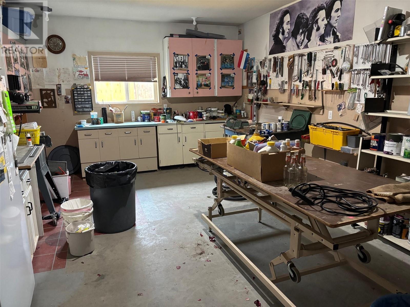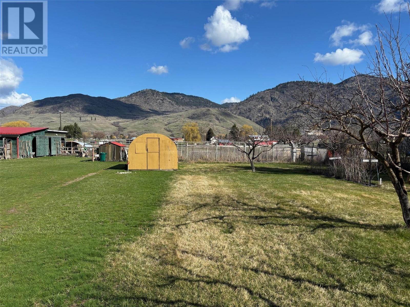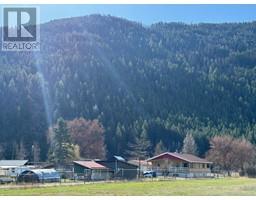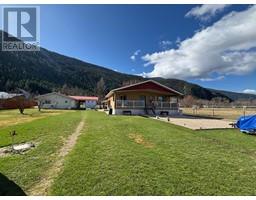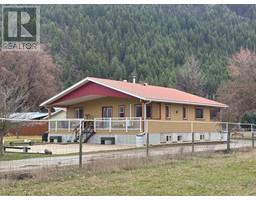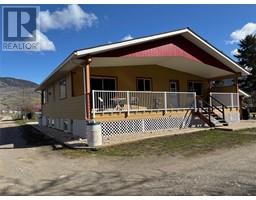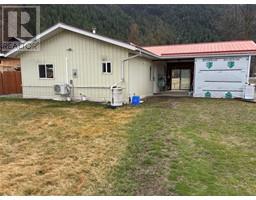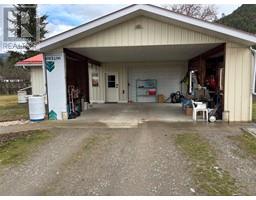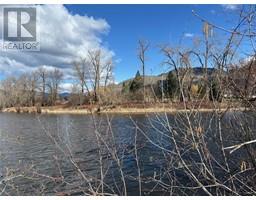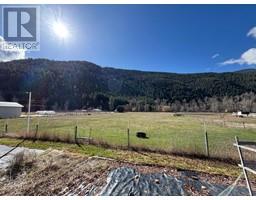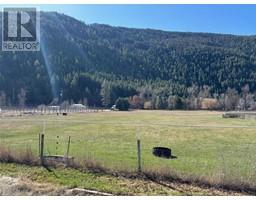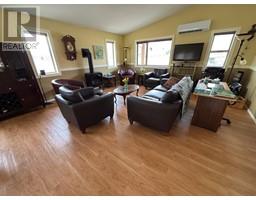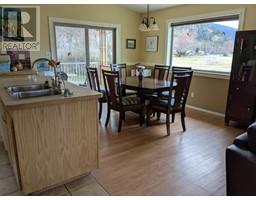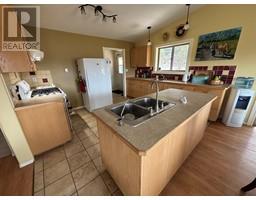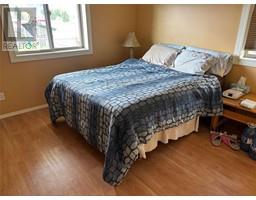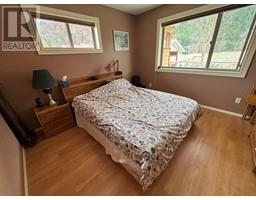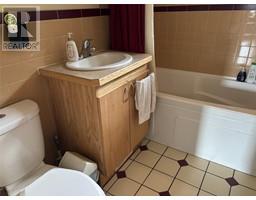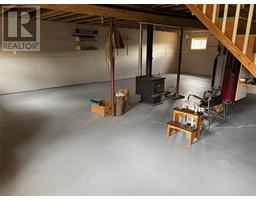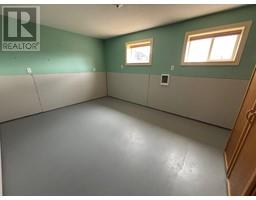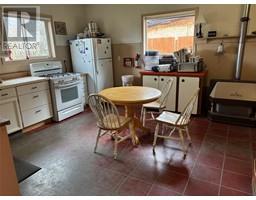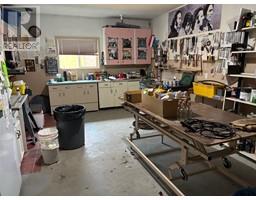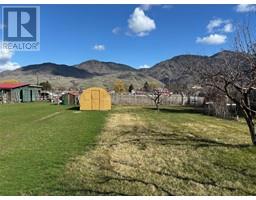510 South Nursery Road Grand Forks, British Columbia V0H 1H9
$742,000
5.41 acre riverfront agricultural property. 2006 quality built family home with full basement, maintained to like new. 1200 sq ft + full basement. Heated tile flooring, heat pump + gas freestanding stove for living area on main floor, wood stove downstairs. Hardy board siding + metal roof. 2 x 300 sq ft covered decks. Garage/shop is 24 x 36 + a separate 25 wide x 22 ft long carport. Large self contained suite in the garage/shop. Garage suite has heat pump + gas heat. Again metal roofs. Nice private beach area. Property is fenced for animals. Lots of out buildings. Chicken coops, fruit trees + garden. Very private cul-de-sac. Just 5 minutes to downtown. Great river, valley, + mountain views. (id:27818)
Property Details
| MLS® Number | 10340881 |
| Property Type | Single Family |
| Neigbourhood | Grand Forks Rural |
| Features | Central Island |
| Parking Space Total | 10 |
| View Type | River View, Mountain View, Valley View, View Of Water |
| Water Front Type | Waterfront On River |
Building
| Bathroom Total | 1 |
| Bedrooms Total | 3 |
| Appliances | Refrigerator, Dishwasher, Range - Gas, Washer & Dryer |
| Architectural Style | Ranch |
| Basement Type | Full |
| Constructed Date | 2006 |
| Construction Style Attachment | Detached |
| Cooling Type | Heat Pump |
| Fireplace Fuel | Gas,wood |
| Fireplace Present | Yes |
| Fireplace Type | Unknown,conventional |
| Heating Fuel | Electric, Other |
| Heating Type | Baseboard Heaters, Forced Air, Heat Pump, See Remarks |
| Roof Material | Metal |
| Roof Style | Unknown |
| Stories Total | 2 |
| Size Interior | 1365 Sqft |
| Type | House |
| Utility Water | Well |
Parking
| See Remarks | |
| Covered |
Land
| Acreage | Yes |
| Landscape Features | Underground Sprinkler |
| Sewer | Septic Tank |
| Size Irregular | 5.41 |
| Size Total | 5.41 Ac|5 - 10 Acres |
| Size Total Text | 5.41 Ac|5 - 10 Acres |
| Zoning Type | Unknown |
Rooms
| Level | Type | Length | Width | Dimensions |
|---|---|---|---|---|
| Basement | Unfinished Room | 38' x 28' | ||
| Basement | Primary Bedroom | 15' x 11' | ||
| Main Level | Full Bathroom | Measurements not available | ||
| Main Level | Bedroom | 12' x 12' | ||
| Main Level | Bedroom | 12' x 12' | ||
| Main Level | Foyer | 12' x 6' | ||
| Main Level | Kitchen | 14' x 12' | ||
| Main Level | Dining Room | 14' x 11' | ||
| Main Level | Living Room | 17' x 16' |
https://www.realtor.ca/real-estate/28110677/510-south-nursery-road-grand-forks-grand-forks-rural
Interested?
Contact us for more information

Pete Vanjoff
Personal Real Estate Corporation

272 Central Avenue
Grand Forks, British Columbia V0H 1H0
(250) 442-2711
