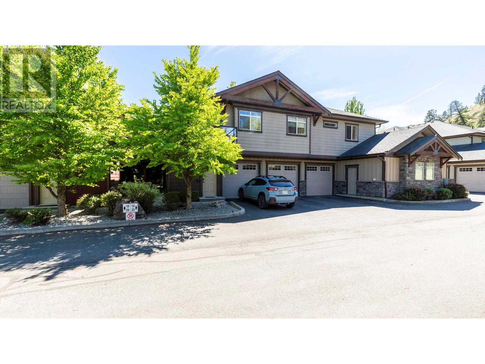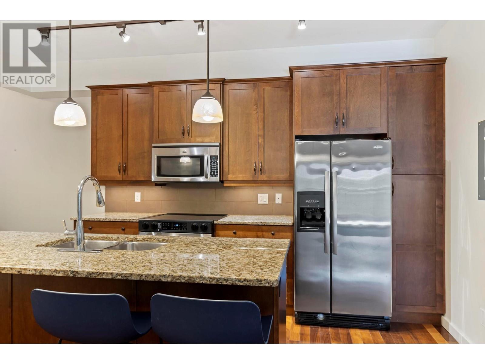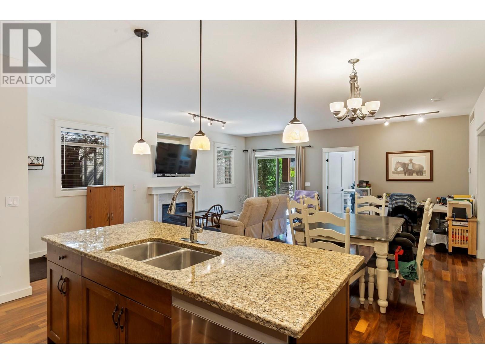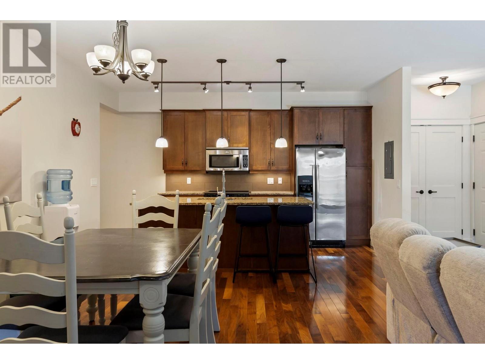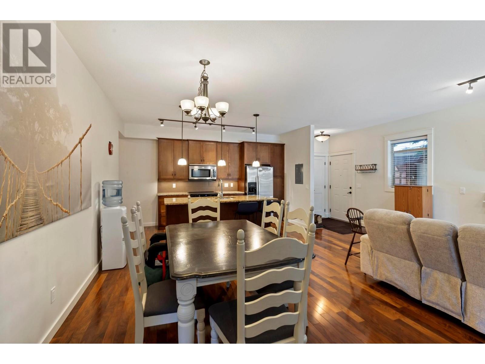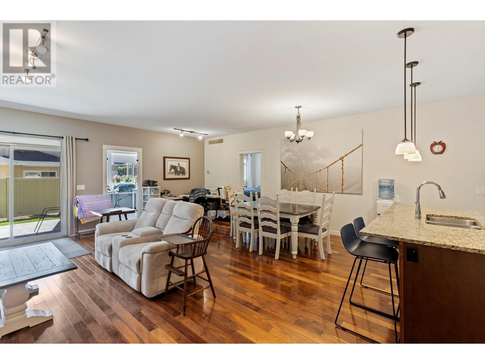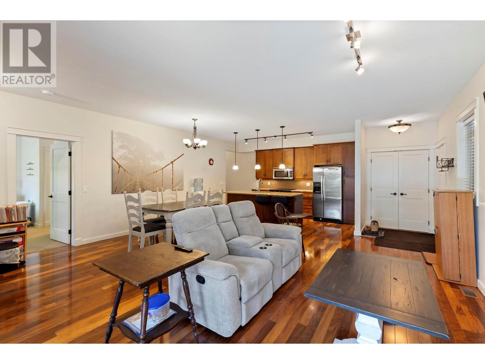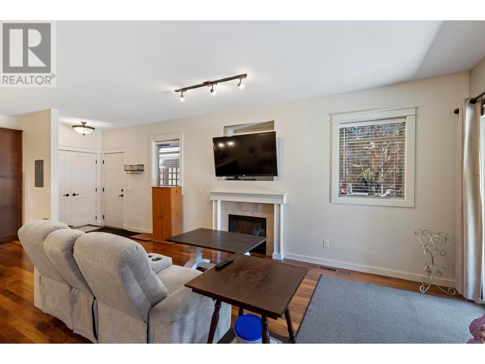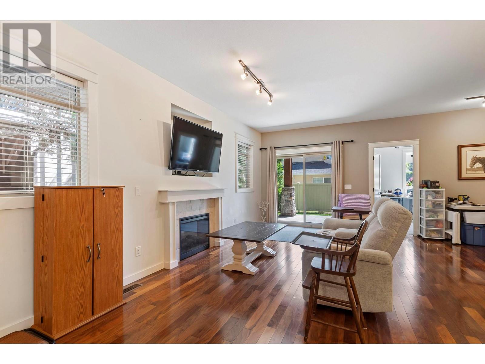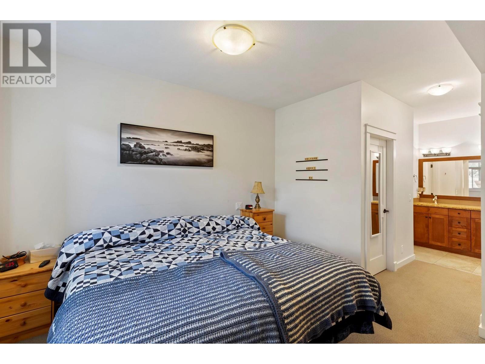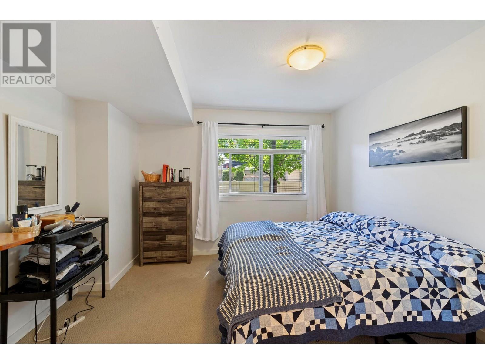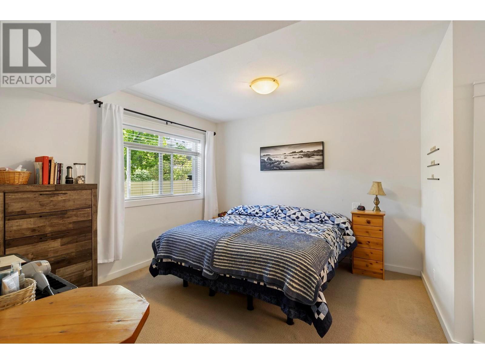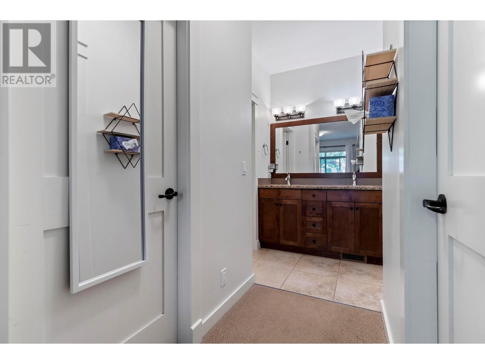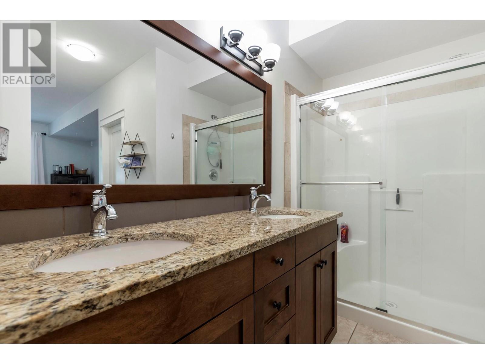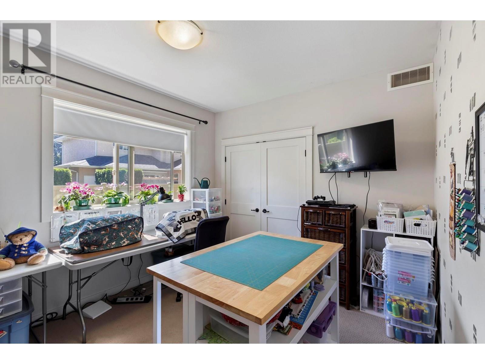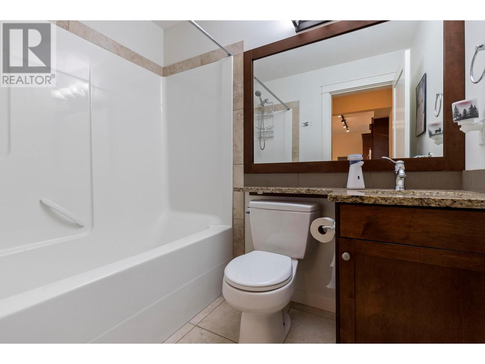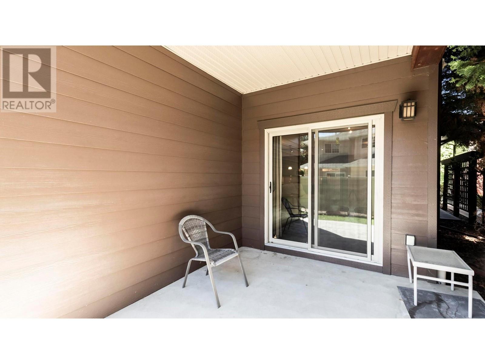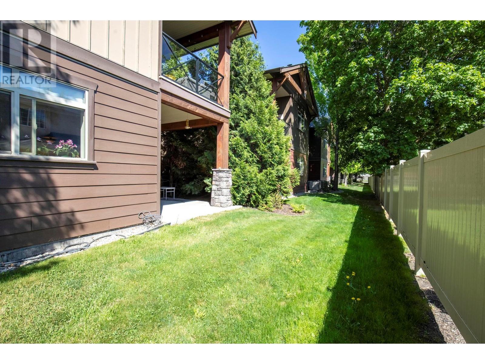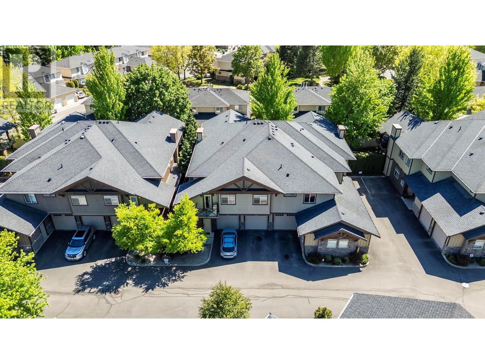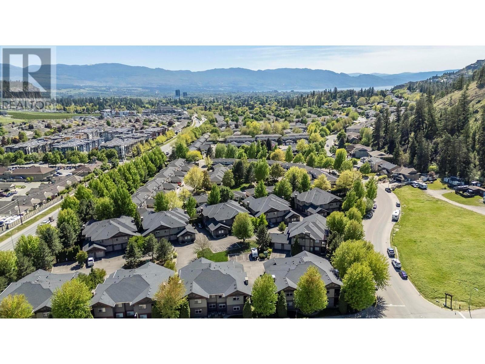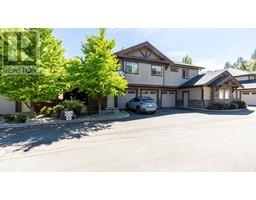511 Yates Road Unit# 122 Kelowna, British Columbia V1V 2X2
$570,000Maintenance, Reserve Fund Contributions, Insurance, Ground Maintenance, Property Management, Other, See Remarks, Sewer, Waste Removal
$336.85 Monthly
Maintenance, Reserve Fund Contributions, Insurance, Ground Maintenance, Property Management, Other, See Remarks, Sewer, Waste Removal
$336.85 MonthlyWelcome to #122 511 Yates Road, a warm and inviting townhome nestled in the heart of the highly sought-after Glenmore community! Step inside this beautifully maintained 2-bedroom, 2-bathroom townhome and immediately feel at home with its welcoming ambiance and thoughtful layout. Enjoy the comfort of central air and cozy up by the decorative fireplace on cooler evenings. The kitchen features modern finishes and flows seamlessly into the dining and living areas, making everyday living both easy and enjoyable. The spacious Primary bedroom offers his and hers walk-in closets, and an ensuite with double sinks and a glass shower. Quality finishes throughout-like hardwood, ceramic tile, and plush carpeting-add a touch of elegance and warmth. Step outside to your private patio, ideal for morning coffee or evening gatherings. With covered parking and additional storage, including a 5’ crawl space, this home has everything you need for comfortable, low-maintenance living. Located just minutes from parks, schools, shopping, and all the amenities Glenmore has to offer, this is a wonderful opportunity to join a friendly, vibrant neighbourhood. (id:27818)
Property Details
| MLS® Number | 10346588 |
| Property Type | Single Family |
| Neigbourhood | North Glenmore |
| Community Name | Pearwood Corner |
| Amenities Near By | Golf Nearby, Park, Schools, Shopping |
| Community Features | Pets Allowed |
| Features | Private Setting, Central Island |
| Parking Space Total | 1 |
| Pool Type | Inground Pool, Outdoor Pool, Pool |
| Storage Type | Storage |
Building
| Bathroom Total | 2 |
| Bedrooms Total | 2 |
| Amenities | Storage - Locker |
| Appliances | Refrigerator, Dishwasher, Dryer, Range - Electric, Microwave, Washer |
| Architectural Style | Other |
| Basement Type | Crawl Space |
| Constructed Date | 2008 |
| Construction Style Attachment | Attached |
| Cooling Type | Heat Pump |
| Exterior Finish | Other, Stone |
| Fire Protection | Smoke Detector Only |
| Fireplace Fuel | Electric |
| Fireplace Present | Yes |
| Fireplace Type | Unknown |
| Flooring Type | Carpeted, Ceramic Tile, Hardwood |
| Heating Fuel | Electric |
| Heating Type | Forced Air, Heat Pump |
| Roof Material | Asphalt Shingle |
| Roof Style | Unknown |
| Stories Total | 1 |
| Size Interior | 1280 Sqft |
| Type | Row / Townhouse |
| Utility Water | Irrigation District |
Parking
| Attached Garage | 1 |
Land
| Access Type | Easy Access |
| Acreage | No |
| Land Amenities | Golf Nearby, Park, Schools, Shopping |
| Sewer | Municipal Sewage System |
| Size Total Text | Under 1 Acre |
| Zoning Type | Unknown |
Rooms
| Level | Type | Length | Width | Dimensions |
|---|---|---|---|---|
| Main Level | Bedroom | 10'6'' x 12'3'' | ||
| Main Level | Other | 5'4'' x 4'10'' | ||
| Main Level | Other | 5'4'' x 3'11'' | ||
| Main Level | 4pc Ensuite Bath | 5'1'' x 13'5'' | ||
| Main Level | Primary Bedroom | 12'4'' x 13'5'' | ||
| Main Level | Full Bathroom | 7'11'' x 5'7'' | ||
| Main Level | Kitchen | 8'11'' x 14'10'' | ||
| Main Level | Dining Room | 19'9'' x 7'10'' | ||
| Main Level | Living Room | 19'9'' x 12'4'' |
https://www.realtor.ca/real-estate/28311679/511-yates-road-unit-122-kelowna-north-glenmore
Interested?
Contact us for more information
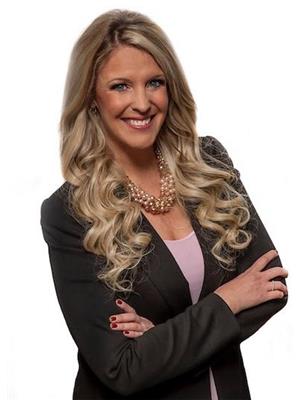
Becky Hilbert
Personal Real Estate Corporation

#1 - 1890 Cooper Road
Kelowna, British Columbia V1Y 8B7
(250) 860-1100
(250) 860-0595
https://royallepagekelowna.com/

Dallas Crick
Personal Real Estate Corporation

#1 - 1890 Cooper Road
Kelowna, British Columbia V1Y 8B7
(250) 860-1100
(250) 860-0595
https://royallepagekelowna.com/
