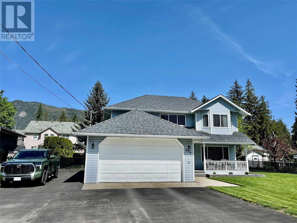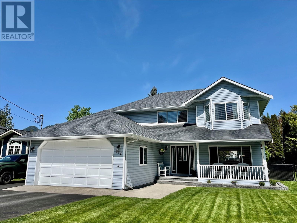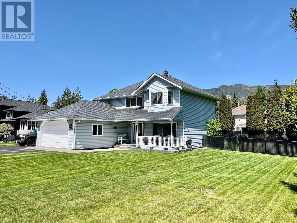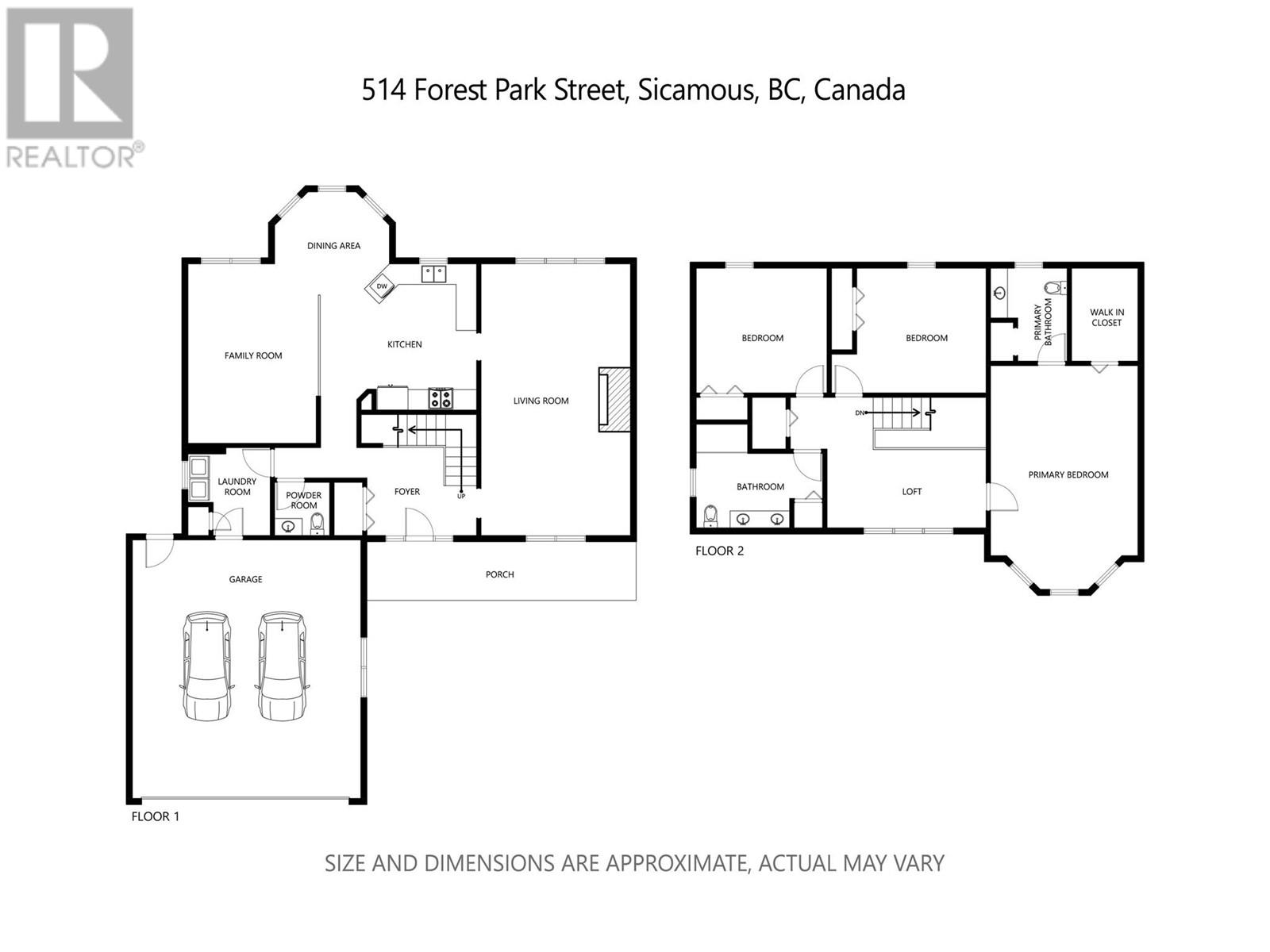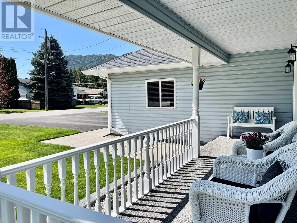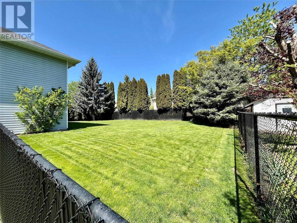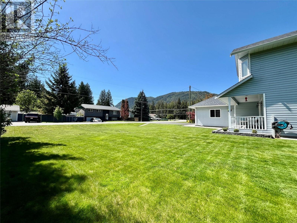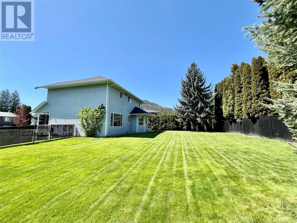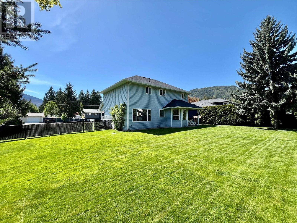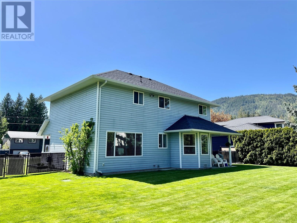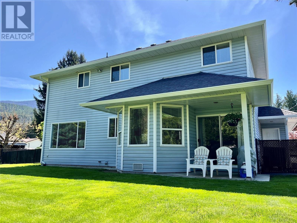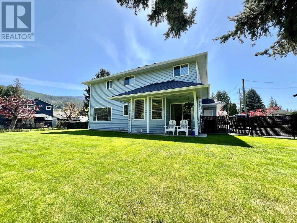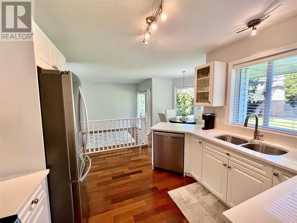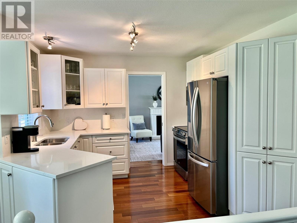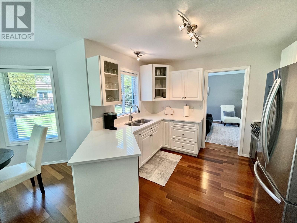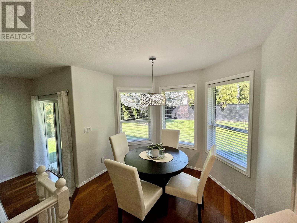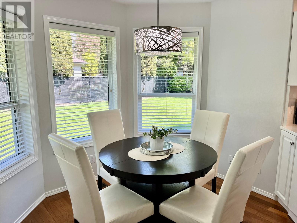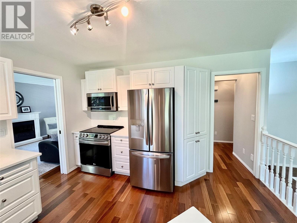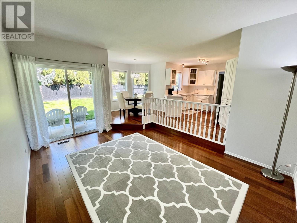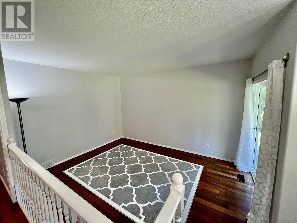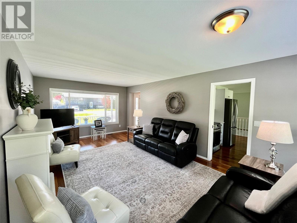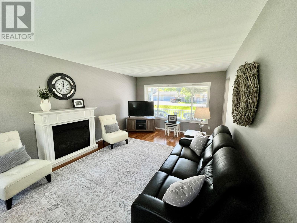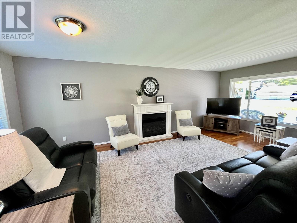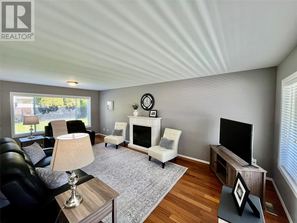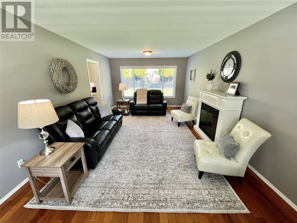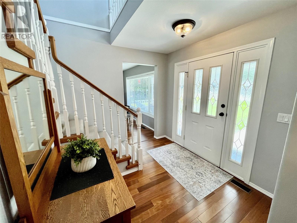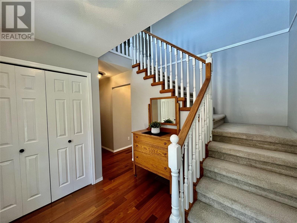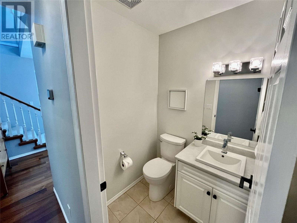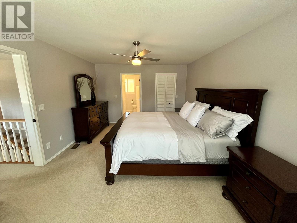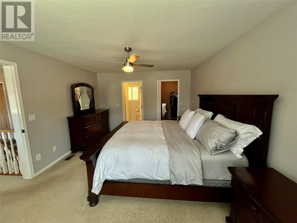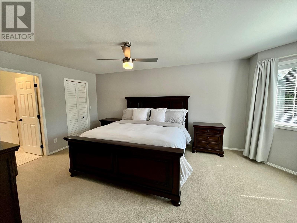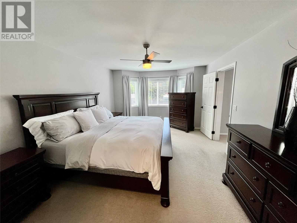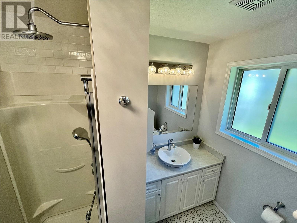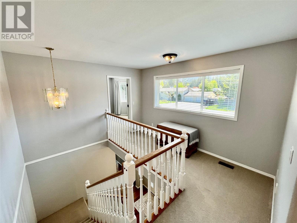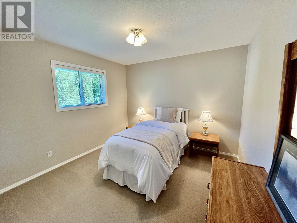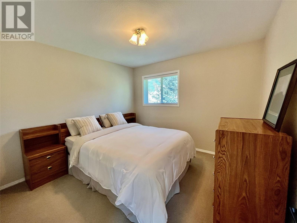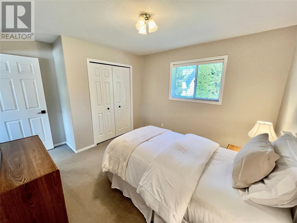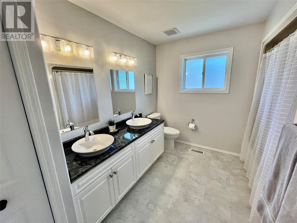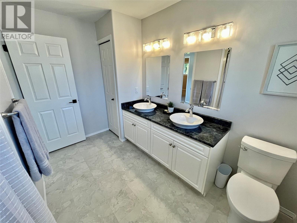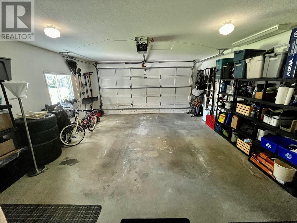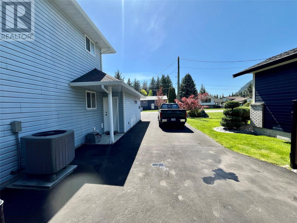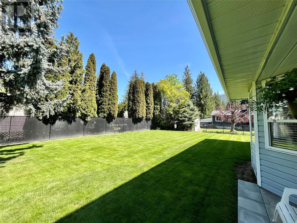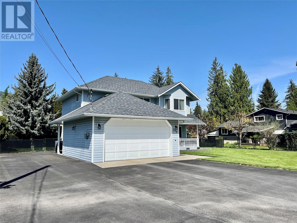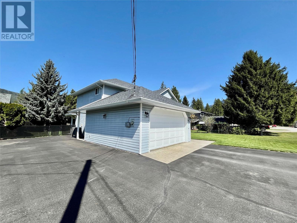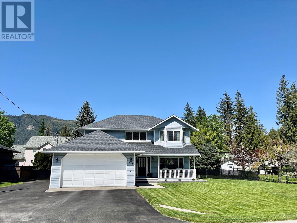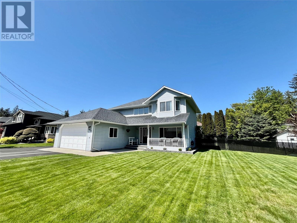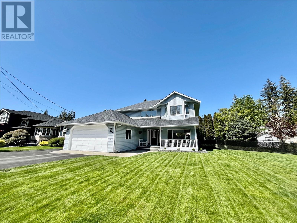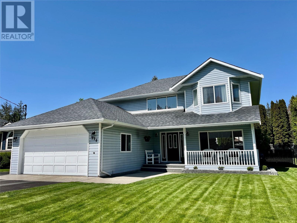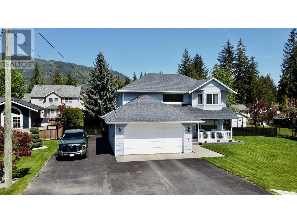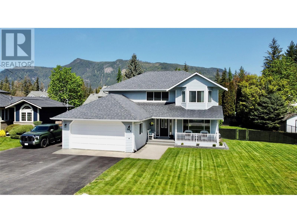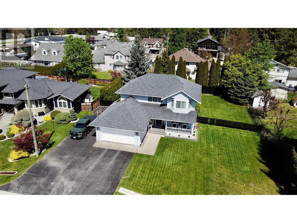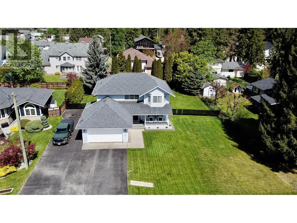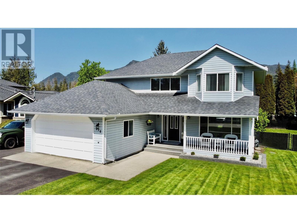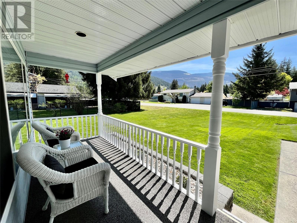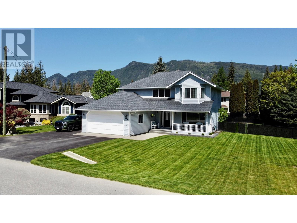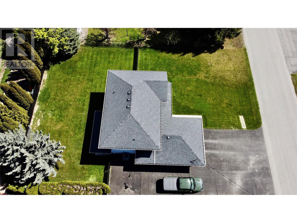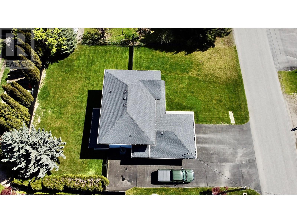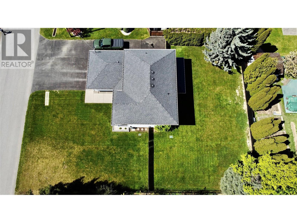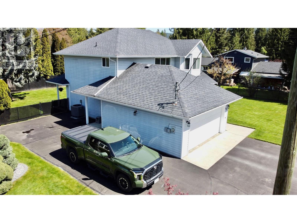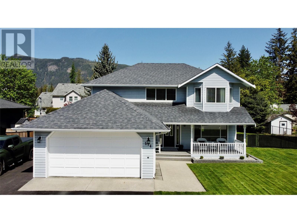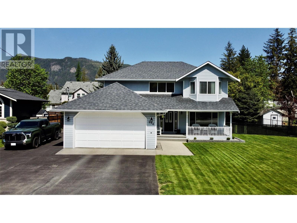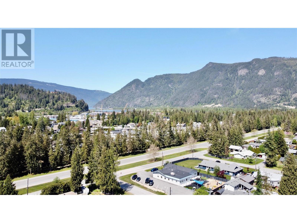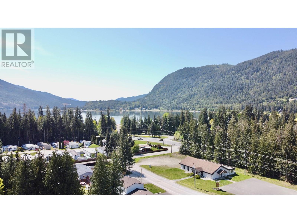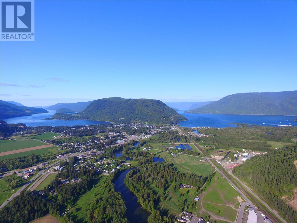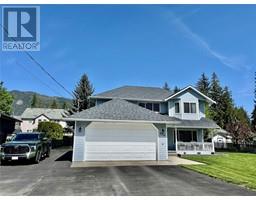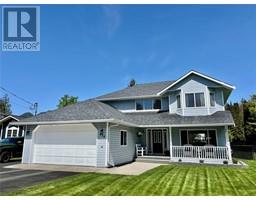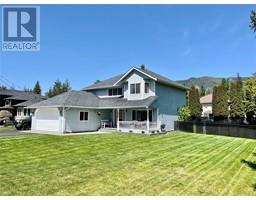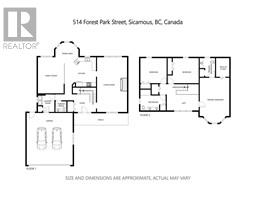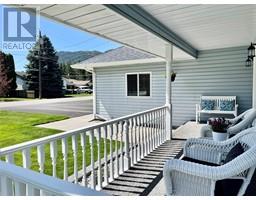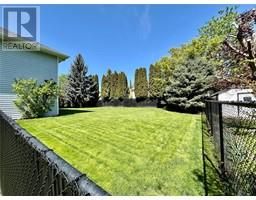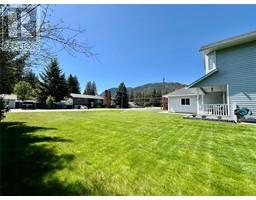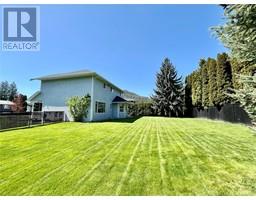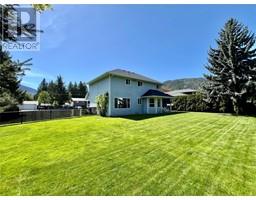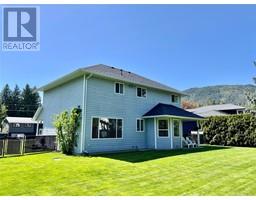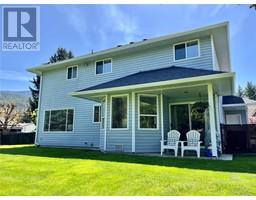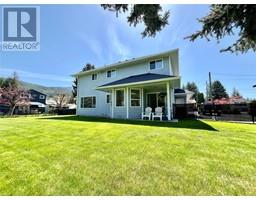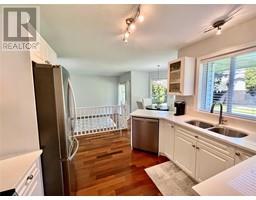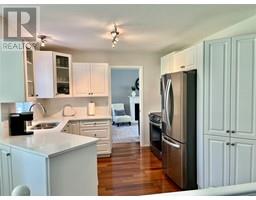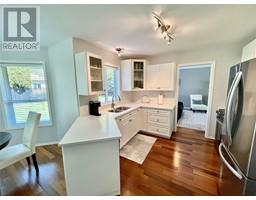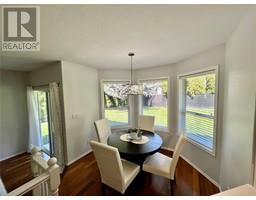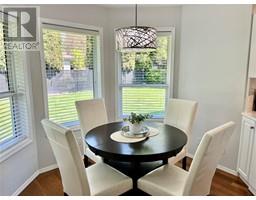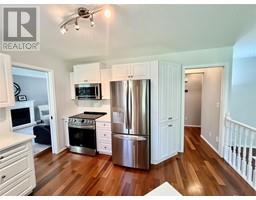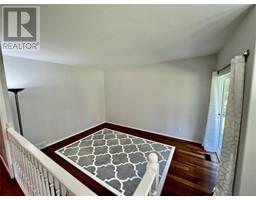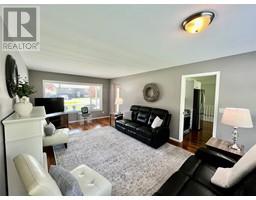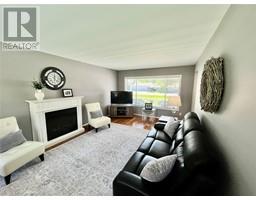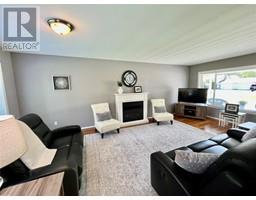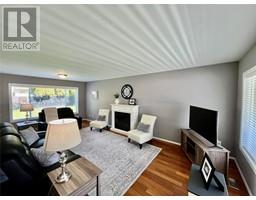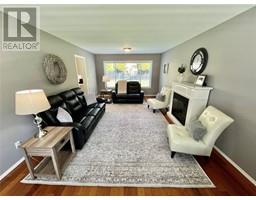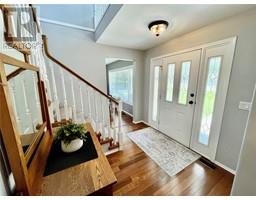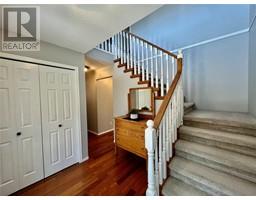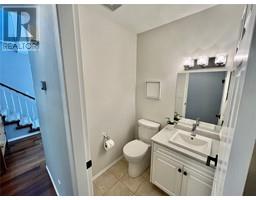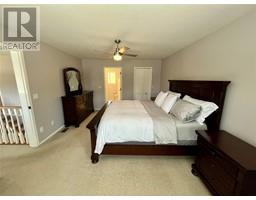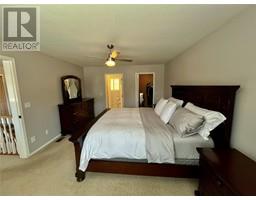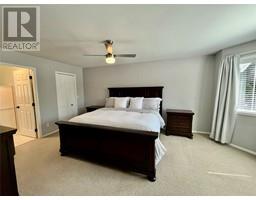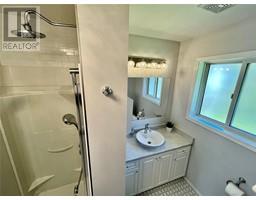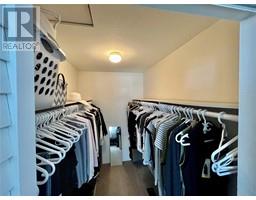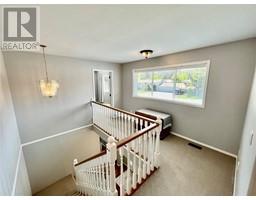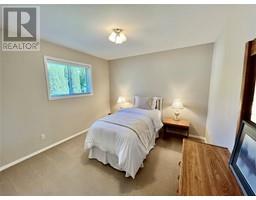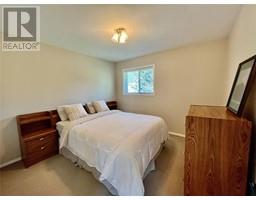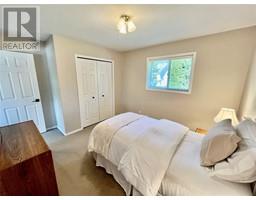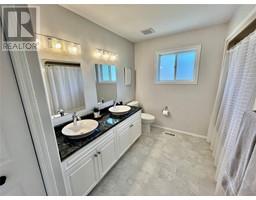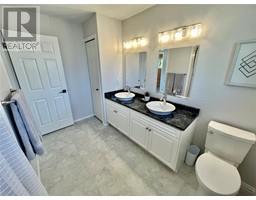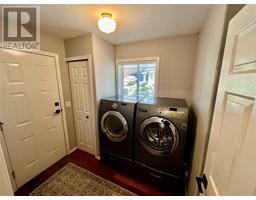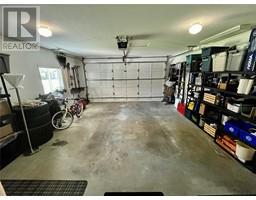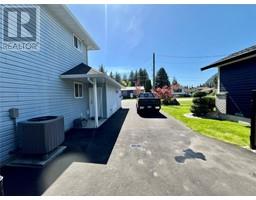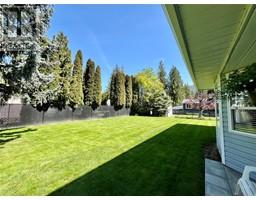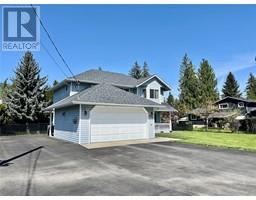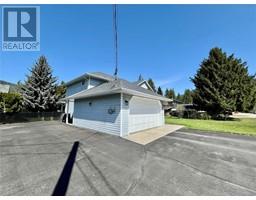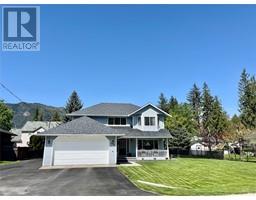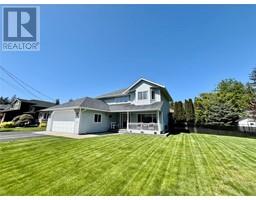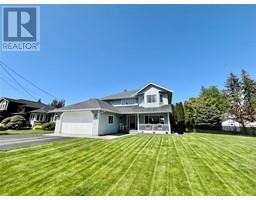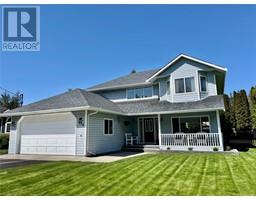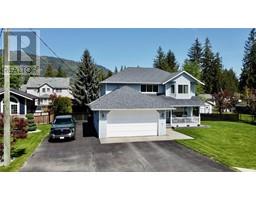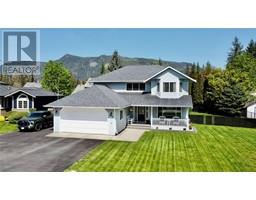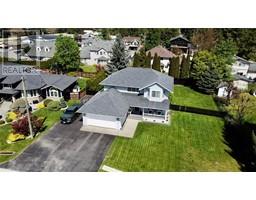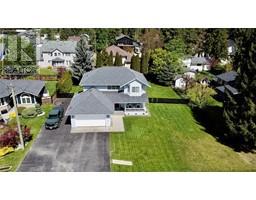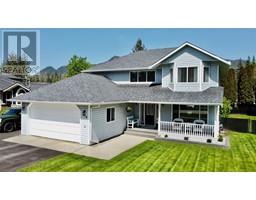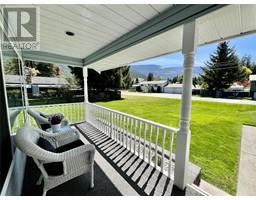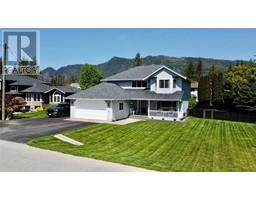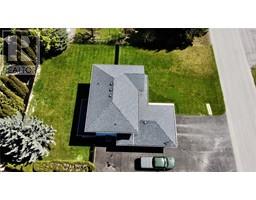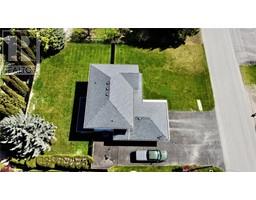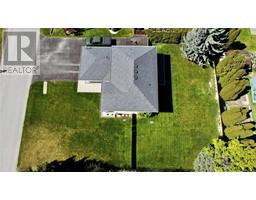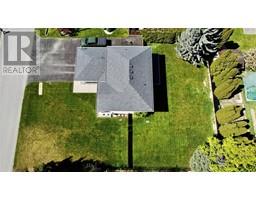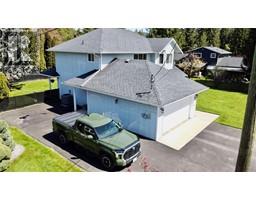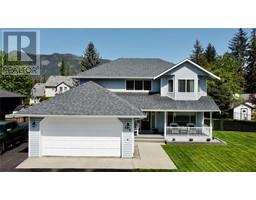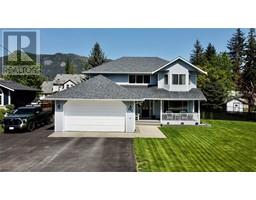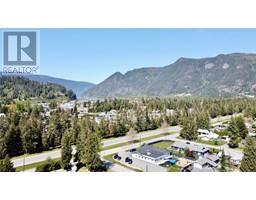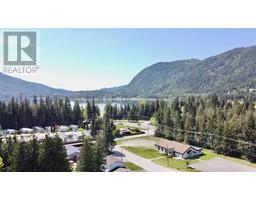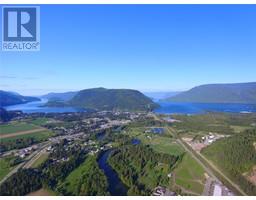514 Forest Park Street Sicamous, British Columbia V0E 2V0
$769,000
Welcome to perfection in the heart of Sicamous! This flawless 3-bedroom, 3-bath home sits on a beautifully landscaped 0.23-acre lot, offering the ideal blend of luxury, location, and lifestyle. Just minutes from the crystal-clear waters of Mara Lake and Shuswap Lake, this stunning property is a rare gem in one of British Columbia’s most sought-after recreational communities. Inside, the home boasts a bright and open layout with meticulous attention to detail. High-quality finishes, modern fixtures, and abundant natural light make every room feel warm and inviting. The spacious kitchen is a chef’s dream, featuring stainless steel appliances, premium cabinetry, quartz countertops and backsplash. Each of the three bedrooms is generously sized, with the primary suite offering a spa-inspired ensuite and walk-in closet. Step outside and enjoy the expansive yard with room to relax, garden, or entertain and even build your dream shop. Whether you're hosting a summer BBQ or simply taking in the mountain air, the outdoor space offers endless possibilities. There’s even plenty of parking for your boat, RV, or recreational toys—because here, adventure is always just around the corner. Located in the centre of Sicamous, you're walking distance to shops, restaurants, boat launches, and trails—making this home not just a place to live, but a gateway to the lifestyle you've been dreaming of. Sicamous has become a well known Four Season Destination. Be sure to check out the virtual tour. (id:27818)
Property Details
| MLS® Number | 10346545 |
| Property Type | Single Family |
| Neigbourhood | Sicamous |
| Community Features | Pets Allowed, Rentals Allowed |
| Features | Balcony |
| Parking Space Total | 7 |
Building
| Bathroom Total | 3 |
| Bedrooms Total | 3 |
| Appliances | Refrigerator, Dishwasher, Dryer, Range - Electric, Water Heater - Electric, Microwave, Washer |
| Architectural Style | Other |
| Constructed Date | 1992 |
| Construction Style Attachment | Detached |
| Cooling Type | Heat Pump |
| Exterior Finish | Vinyl Siding |
| Flooring Type | Carpeted, Hardwood |
| Half Bath Total | 1 |
| Heating Type | Forced Air, Heat Pump |
| Roof Material | Asphalt Shingle |
| Roof Style | Unknown |
| Stories Total | 2 |
| Size Interior | 1886 Sqft |
| Type | House |
| Utility Water | Municipal Water |
Parking
| See Remarks | |
| Attached Garage | 1 |
| Heated Garage | |
| R V | 1 |
Land
| Acreage | No |
| Fence Type | Chain Link, Fence |
| Landscape Features | Underground Sprinkler |
| Sewer | Municipal Sewage System |
| Size Irregular | 0.23 |
| Size Total | 0.23 Ac|under 1 Acre |
| Size Total Text | 0.23 Ac|under 1 Acre |
| Zoning Type | Residential |
Rooms
| Level | Type | Length | Width | Dimensions |
|---|---|---|---|---|
| Second Level | 3pc Bathroom | 8' x 6'' | ||
| Second Level | Other | 8' x 5'6'' | ||
| Second Level | 5pc Bathroom | 10'9'' x 6'6'' | ||
| Second Level | Bedroom | 10'6'' x 10'8'' | ||
| Second Level | Bedroom | 10'6'' x 11' | ||
| Second Level | Primary Bedroom | 18' x 12' | ||
| Main Level | Other | 22' x 5'9'' | ||
| Main Level | Other | 20'6'' x 18'10'' | ||
| Main Level | Other | 9' x 8' | ||
| Main Level | Laundry Room | 8' x 6'10'' | ||
| Main Level | 2pc Bathroom | 4'7'' x 4' | ||
| Main Level | Family Room | 14' x 11' | ||
| Main Level | Living Room | 22'6'' x 12' | ||
| Main Level | Dining Room | 9'4'' x 8'6'' | ||
| Main Level | Kitchen | 10'3'' x 10'3'' |
https://www.realtor.ca/real-estate/28271506/514-forest-park-street-sicamous-sicamous
Interested?
Contact us for more information
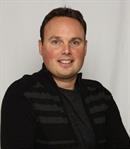
Howard Sundby
Personal Real Estate Corporation
www.sicamousrealestate.biz/

Box 185, 1133 Eagle Pass Way
Sicamous, British Columbia V0E 2V0
(250) 836-2223
(250) 836-4442
sicamousrealestate.ca/
