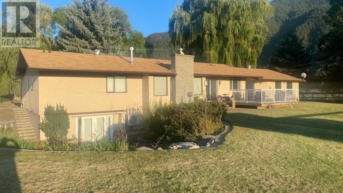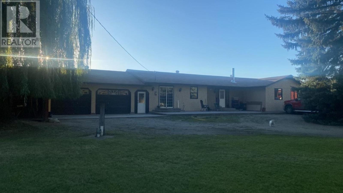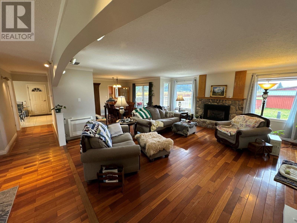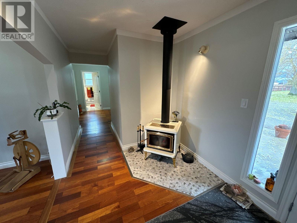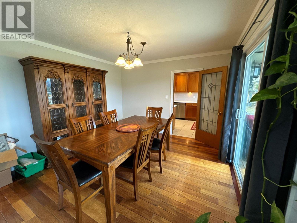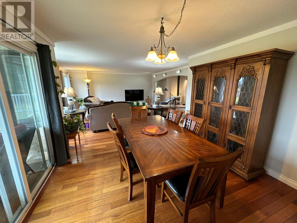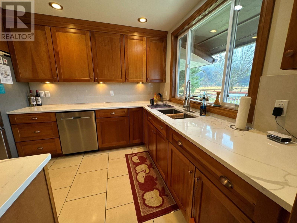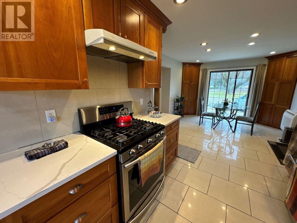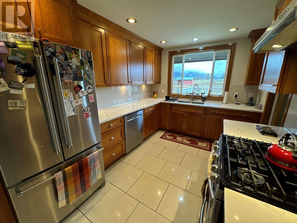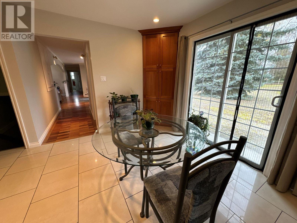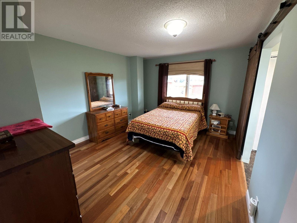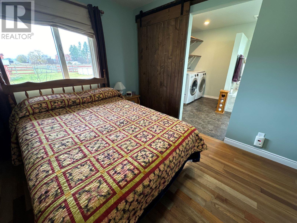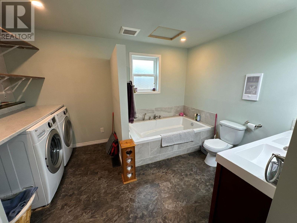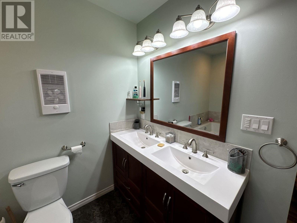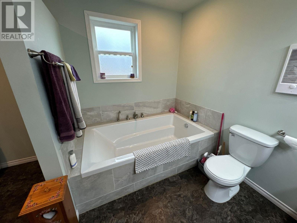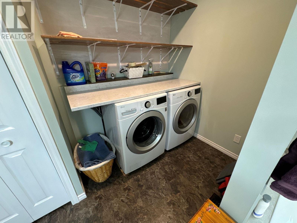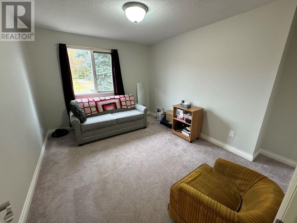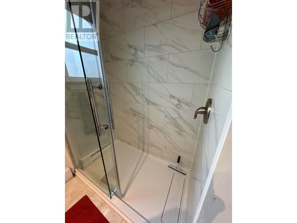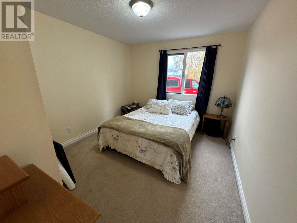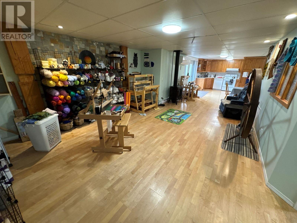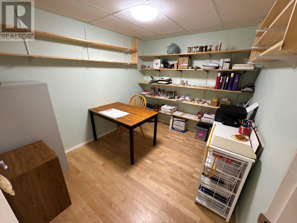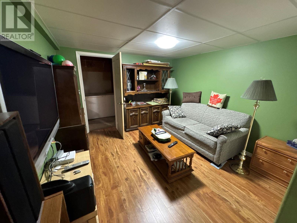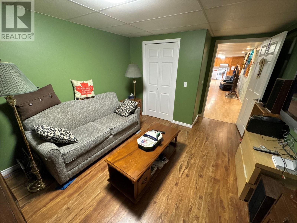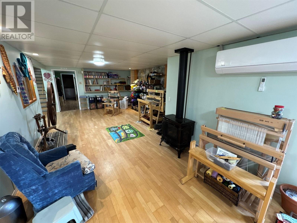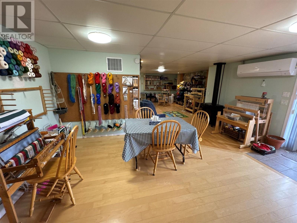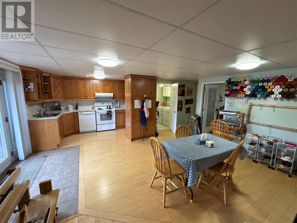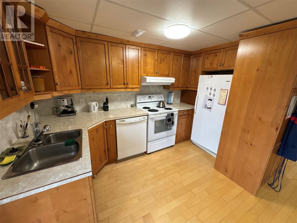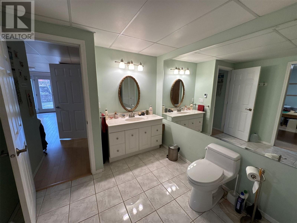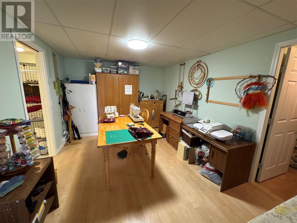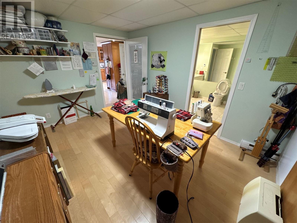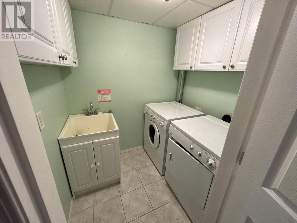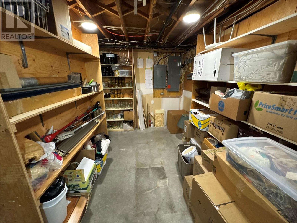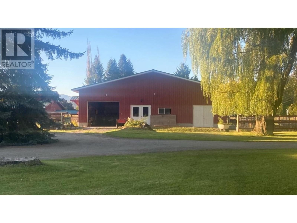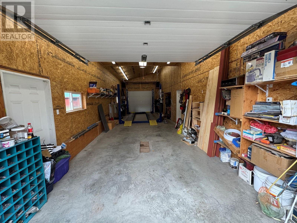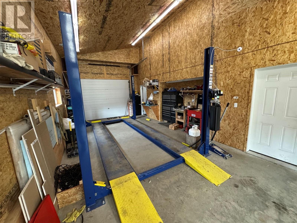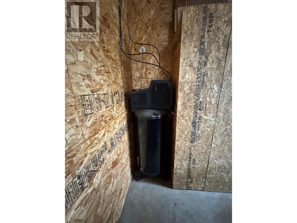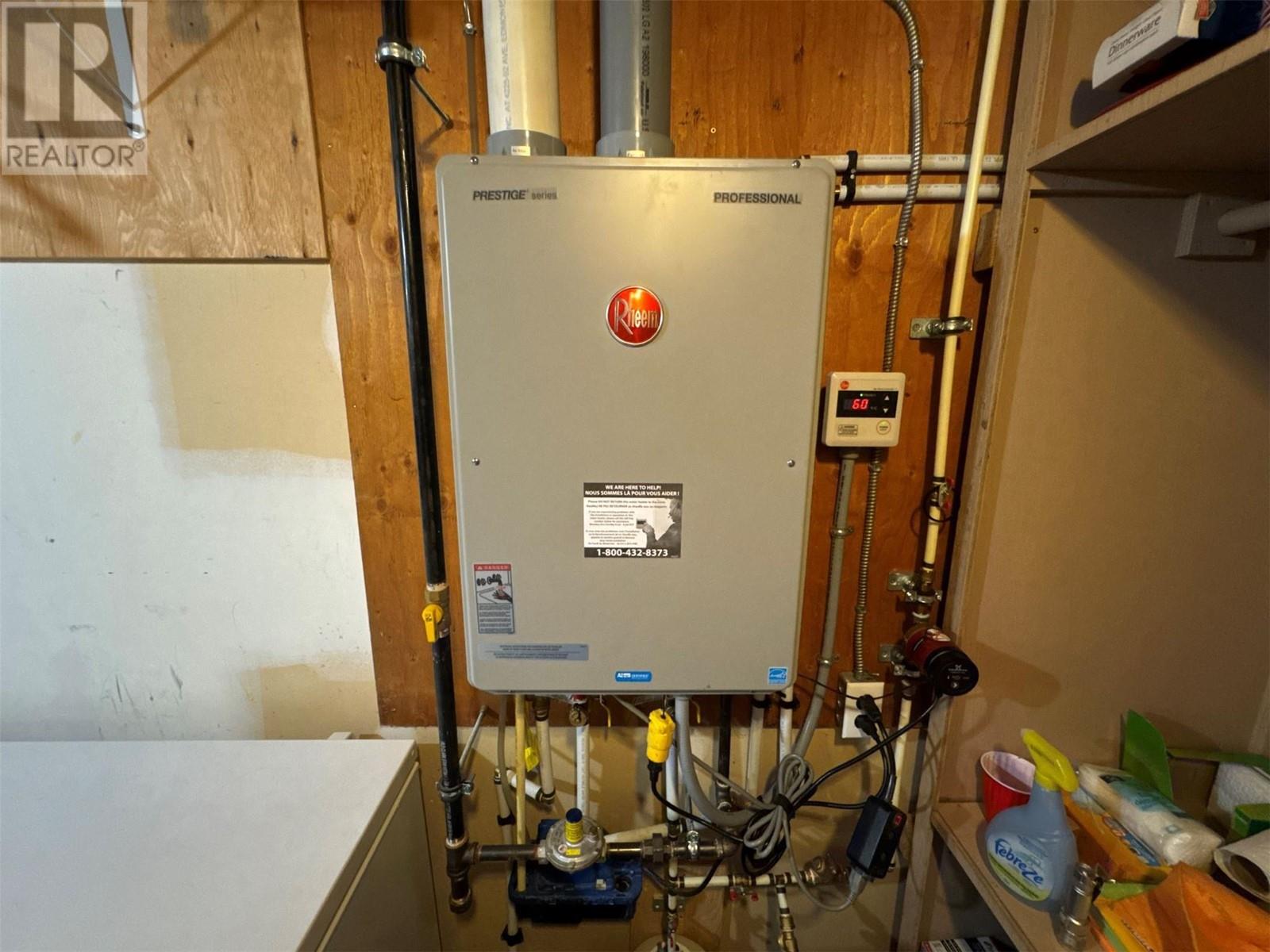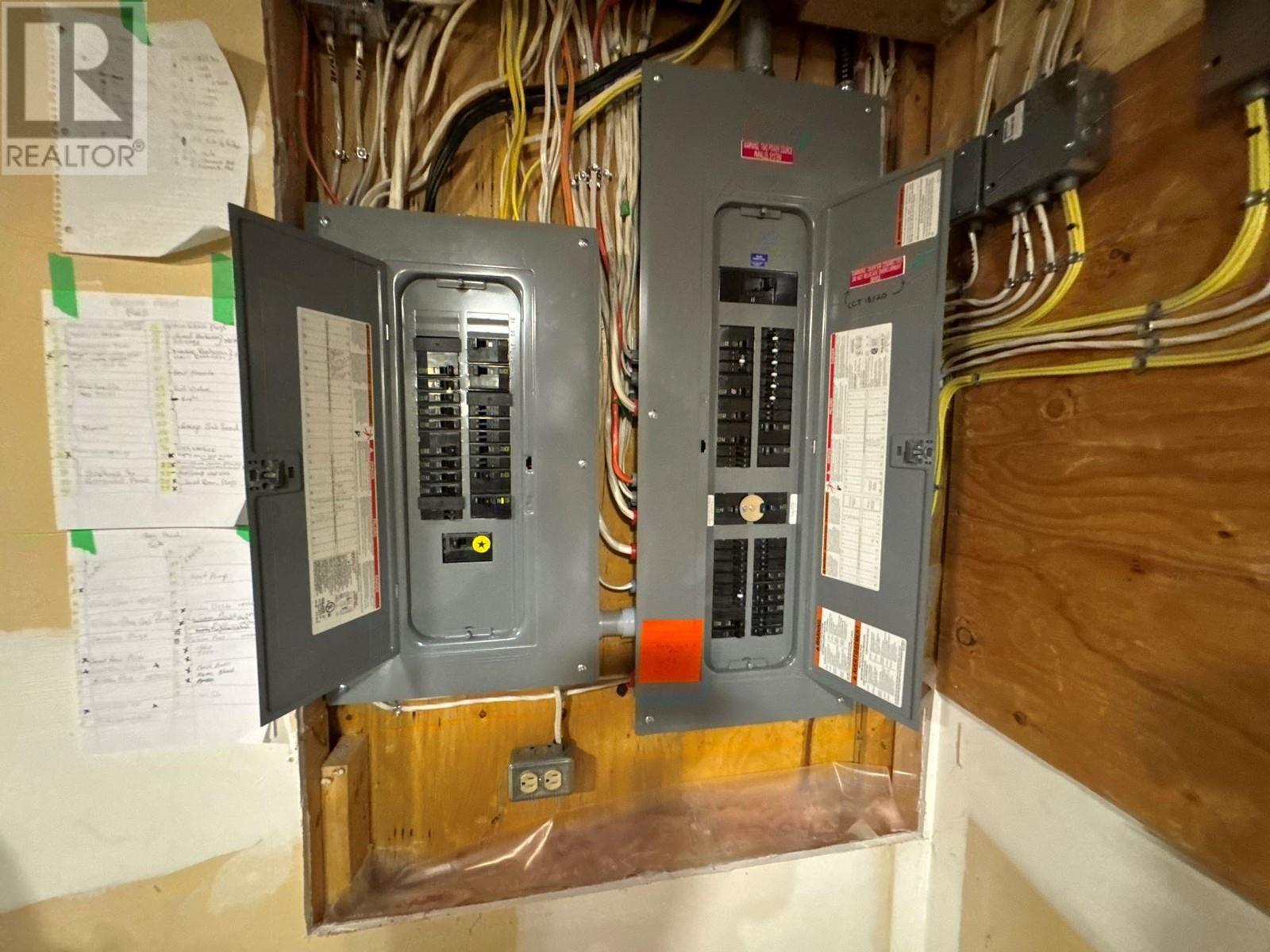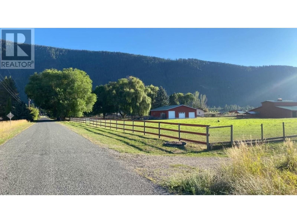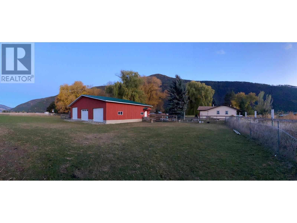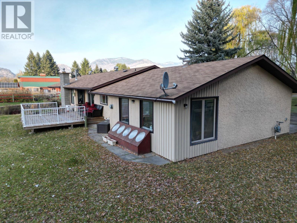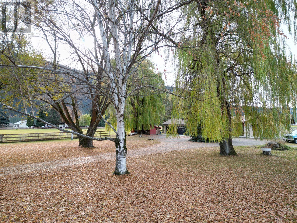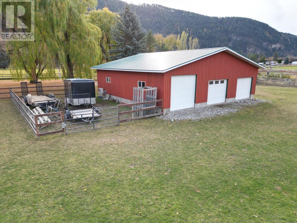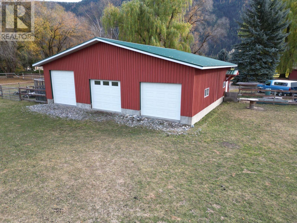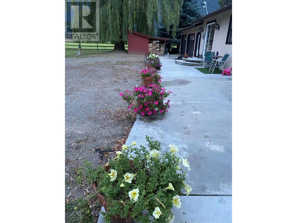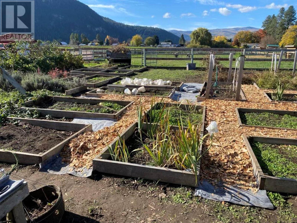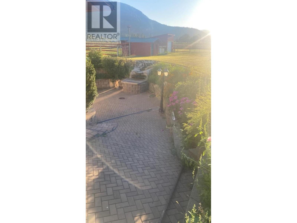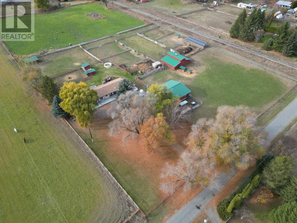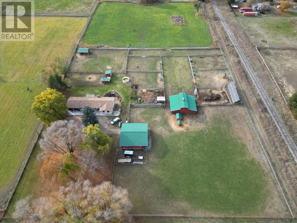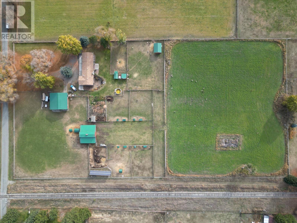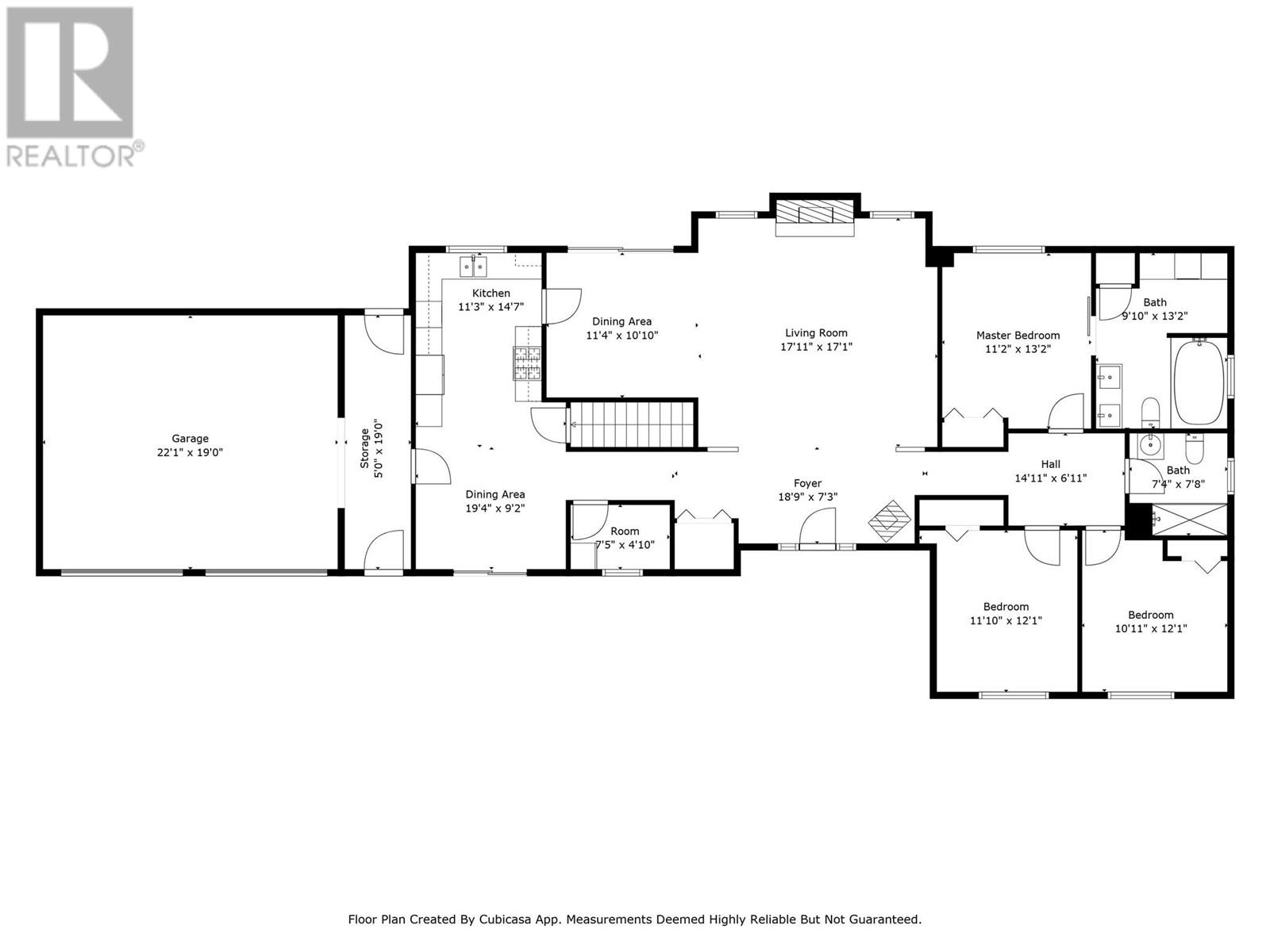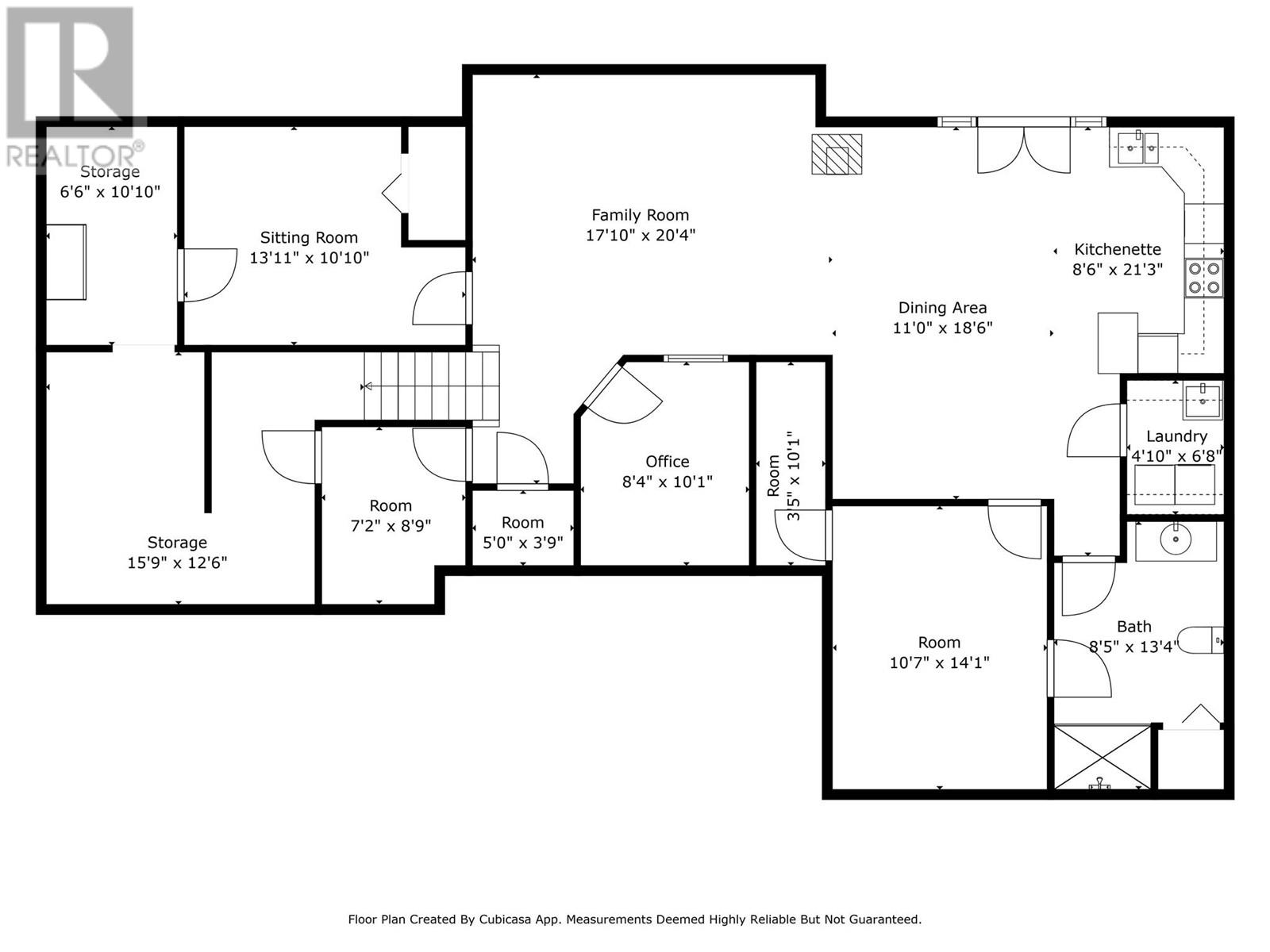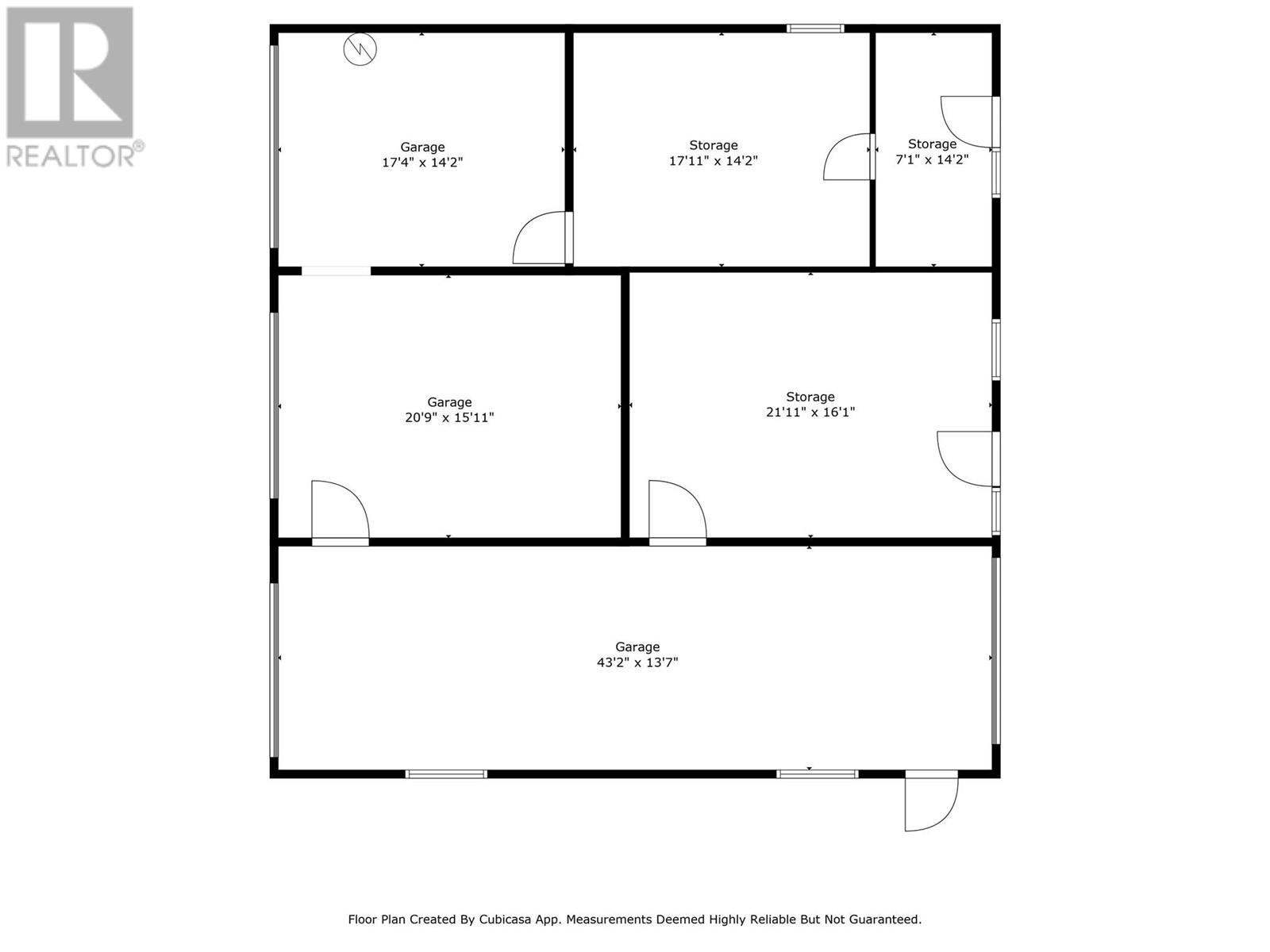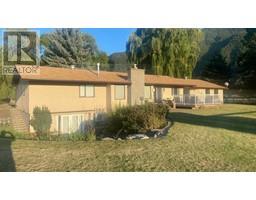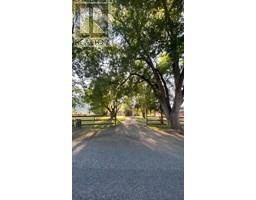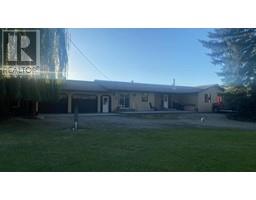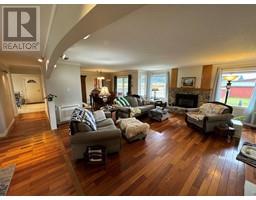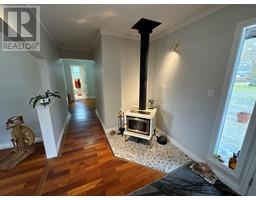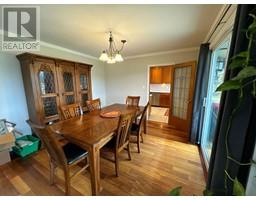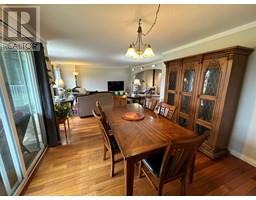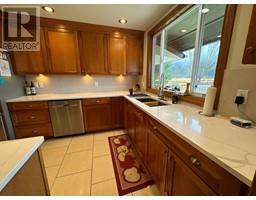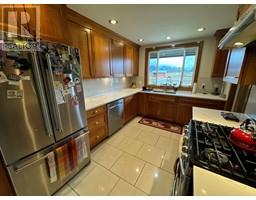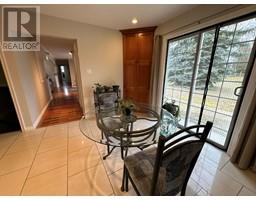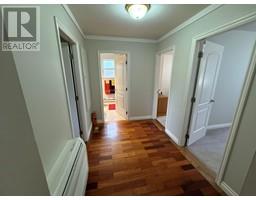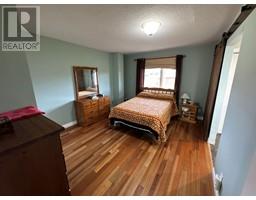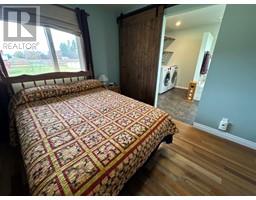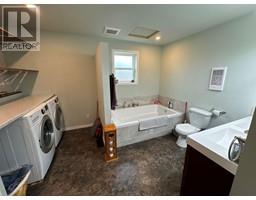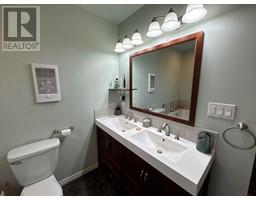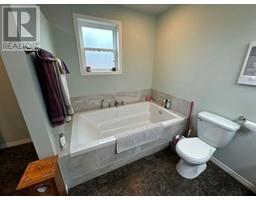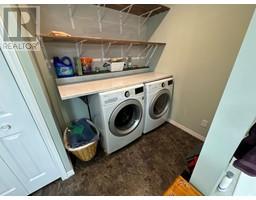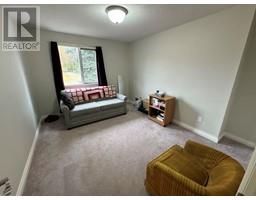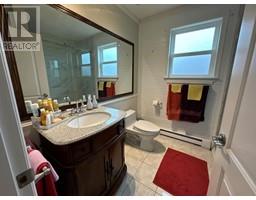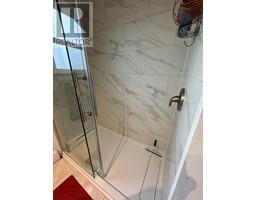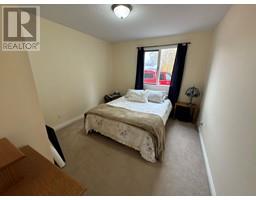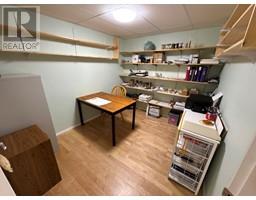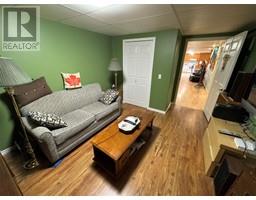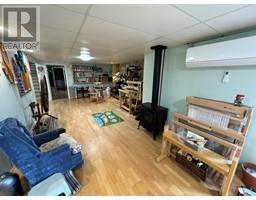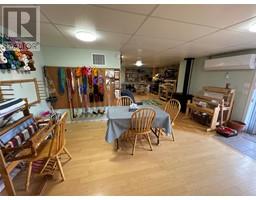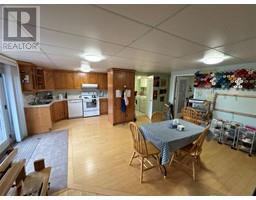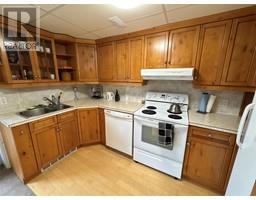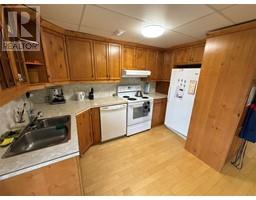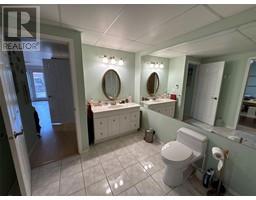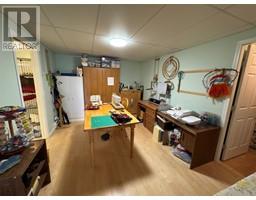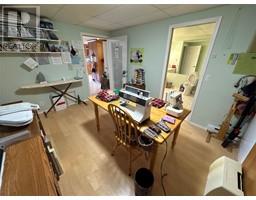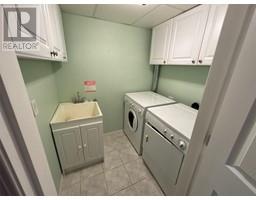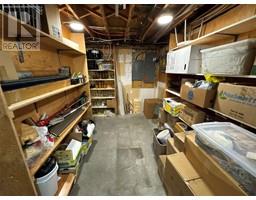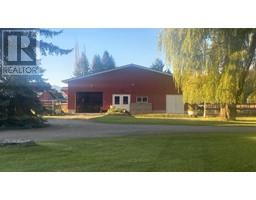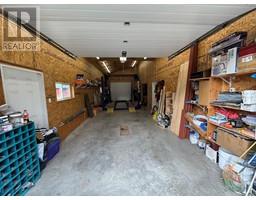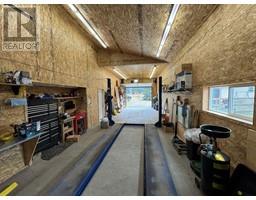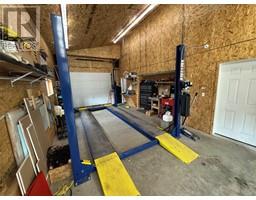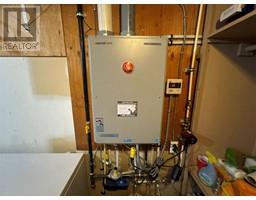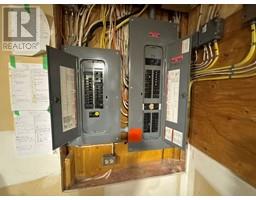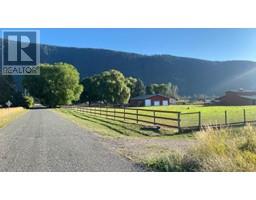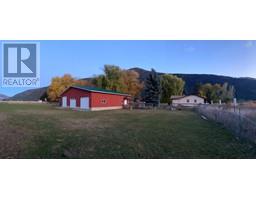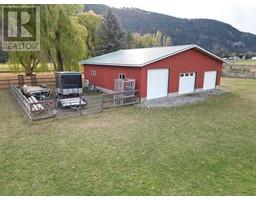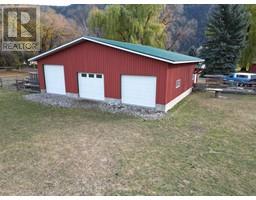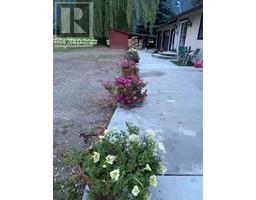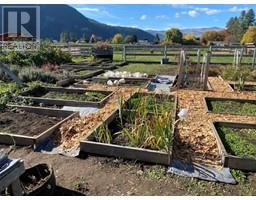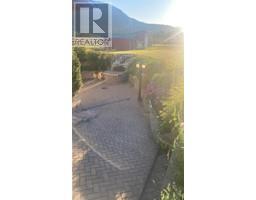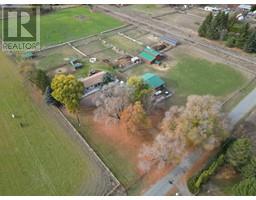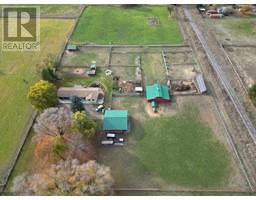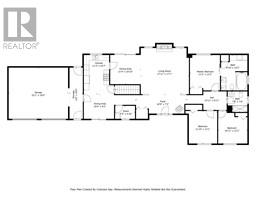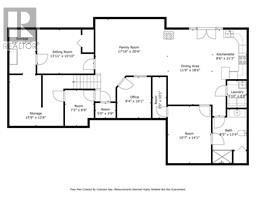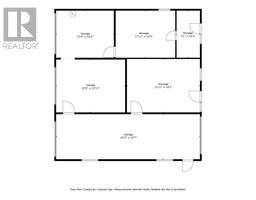5175 Siminoff Road Grand Forks, British Columbia V0H 1H4
$1,695,000
TWO FAMILY LIVING!!! Very well designed 7.16-acre farm! Approximately 3600 sq ft home, 5 bedrooms, 3 bathrooms, lower level with a separate entrance, kitchen, and laundry! Newly updated spa-like bathroom with heated tile floors and walk-in shower, master ensuite with double vanity, soaking tub and full laundry! Chef’s kitchen with heated floors! Quartz countertops and soft under-cabinet lighting!. Rich oak hardwood floors and WETT-certified wood stove too! Attached double garage, heated seed room, and generator-ready panel! 12-kilowatt solar array (2018) creates a NET ZERO power grid! Fully fenced property includes a 3-acre hay field (replanted in 2024), a 41’X48’ barn with 4 horse stalls, a hayloft, washroom, plus a smaller barn for additional storage. 44’x46’ heated shop with a 9000lb hoist and woodworking space! Gated driveway shaded by mature trees, fully irrigated yard, raised garden beds, and a composting paddock! Call your Realtor today! (id:27818)
Property Details
| MLS® Number | 10329493 |
| Property Type | Single Family |
| Neigbourhood | Grand Forks Rural |
| Community Features | Rural Setting |
| Features | Level Lot, Private Setting |
| Parking Space Total | 8 |
| Pool Type | Above Ground Pool |
| Storage Type | Feed Storage |
| View Type | Mountain View |
Building
| Bathroom Total | 3 |
| Bedrooms Total | 5 |
| Appliances | Refrigerator, Dishwasher, Range - Electric, Freezer, Range - Gas, Microwave, Washer & Dryer |
| Architectural Style | Ranch |
| Constructed Date | 1984 |
| Construction Style Attachment | Detached |
| Cooling Type | Wall Unit |
| Exterior Finish | Stucco |
| Fire Protection | Smoke Detector Only |
| Fireplace Fuel | Gas,wood |
| Fireplace Present | Yes |
| Fireplace Type | Unknown,conventional |
| Flooring Type | Carpeted, Hardwood, Laminate, Tile |
| Heating Fuel | Electric, Wood |
| Heating Type | Forced Air, Heat Pump, Stove, See Remarks |
| Roof Material | Asphalt Shingle |
| Roof Style | Unknown |
| Stories Total | 2 |
| Size Interior | 3628 Sqft |
| Type | House |
| Utility Water | Irrigation District |
Parking
| See Remarks | |
| Attached Garage | 8 |
| Heated Garage |
Land
| Access Type | Easy Access |
| Acreage | Yes |
| Fence Type | Fence |
| Landscape Features | Landscaped, Level, Underground Sprinkler |
| Sewer | Septic Tank |
| Size Irregular | 7.16 |
| Size Total | 7.16 Ac|5 - 10 Acres |
| Size Total Text | 7.16 Ac|5 - 10 Acres |
| Zoning Type | Agricultural |
Rooms
| Level | Type | Length | Width | Dimensions |
|---|---|---|---|---|
| Second Level | Storage | 6'6'' x 10'10'' | ||
| Second Level | Utility Room | 15'9'' x 12'6'' | ||
| Second Level | Storage | 7'2'' x 8'9'' | ||
| Second Level | Bedroom | 13'11'' x 10'10'' | ||
| Second Level | Bedroom | 10'7'' x 14'1'' | ||
| Second Level | Laundry Room | 4'10'' x 6'8'' | ||
| Second Level | Dining Room | 11' x 18'6'' | ||
| Second Level | Family Room | 17'10'' x 20'4'' | ||
| Second Level | Office | 8'4'' x 10'1'' | ||
| Main Level | Bedroom | 11'10'' x 12'1'' | ||
| Main Level | Bedroom | 10'11'' x 12'1'' | ||
| Main Level | 3pc Bathroom | Measurements not available | ||
| Main Level | 4pc Ensuite Bath | Measurements not available | ||
| Main Level | Primary Bedroom | 11'2'' x 13'2'' | ||
| Main Level | Dining Nook | 19'4'' x 9'2'' | ||
| Main Level | Pantry | 7'5'' x 4'10'' | ||
| Main Level | Kitchen | 11'3'' x 14'7'' | ||
| Main Level | Dining Room | 11'4'' x 10'10'' | ||
| Main Level | Living Room | 17'11'' x 17'1'' | ||
| Main Level | Foyer | 18'9'' x 7'3'' |
https://www.realtor.ca/real-estate/27693647/5175-siminoff-road-grand-forks-grand-forks-rural
Interested?
Contact us for more information

Brian Thate
Personal Real Estate Corporation
https://www.thate.ca/

101 - 15955 Fraser Highway
Surrey, British Columbia V4N 0Y3
(778) 565-1397
littleoakrealty.com/
